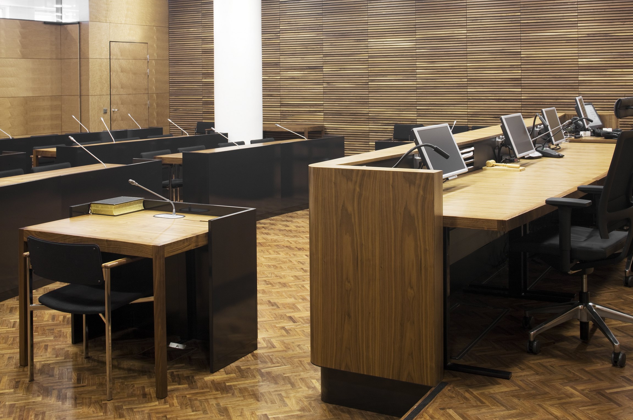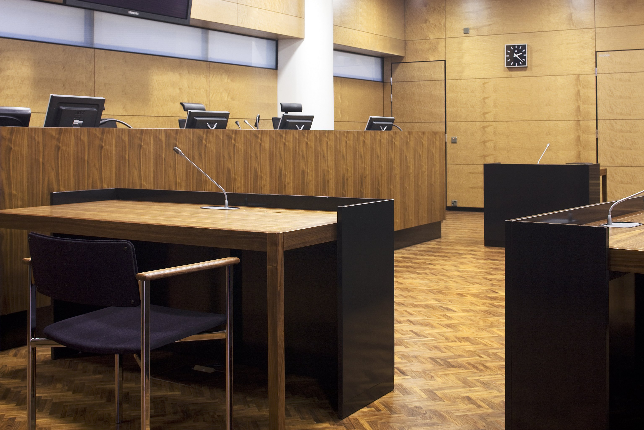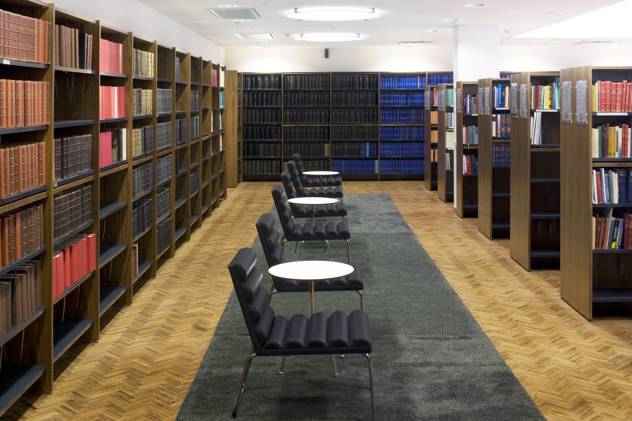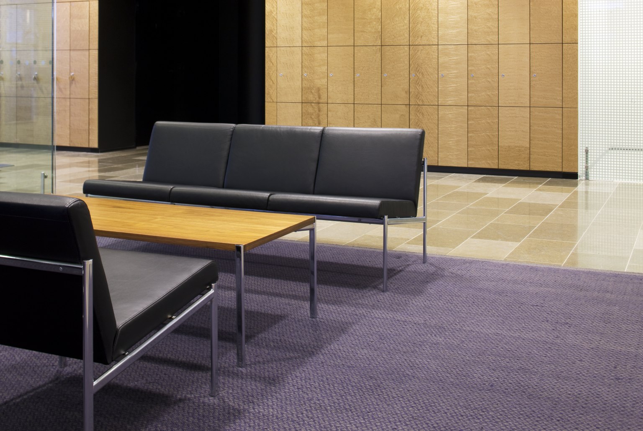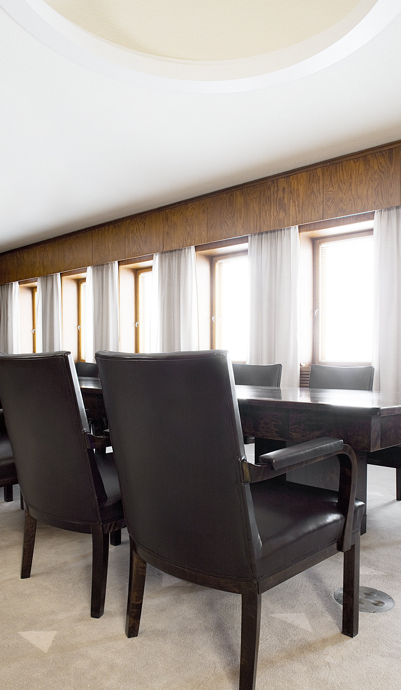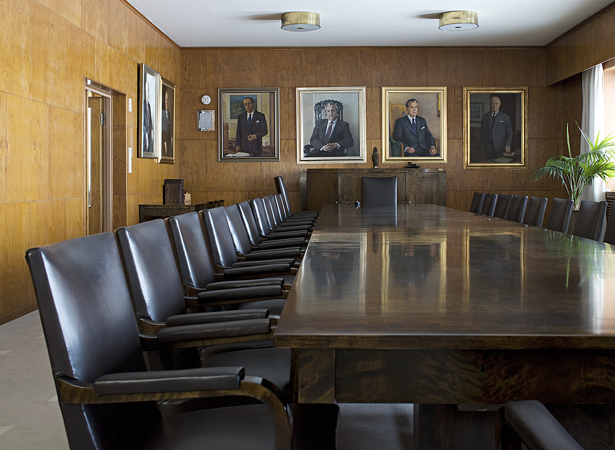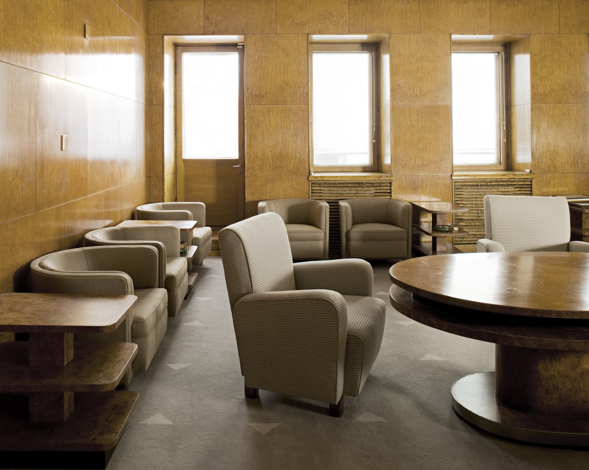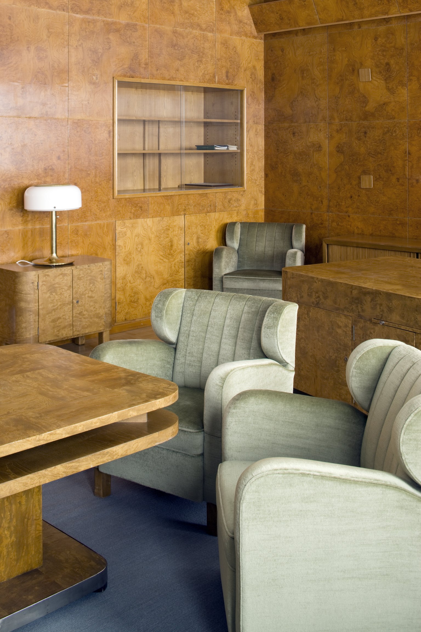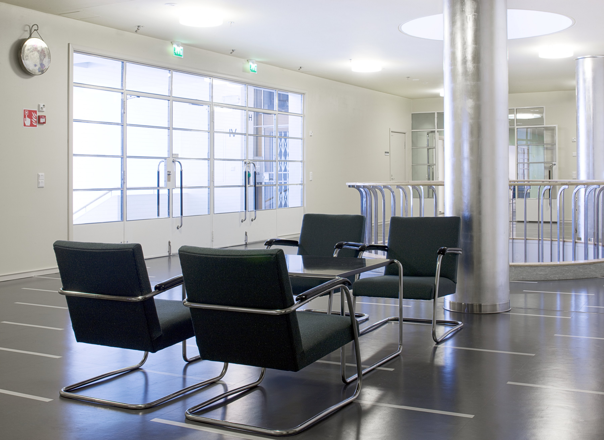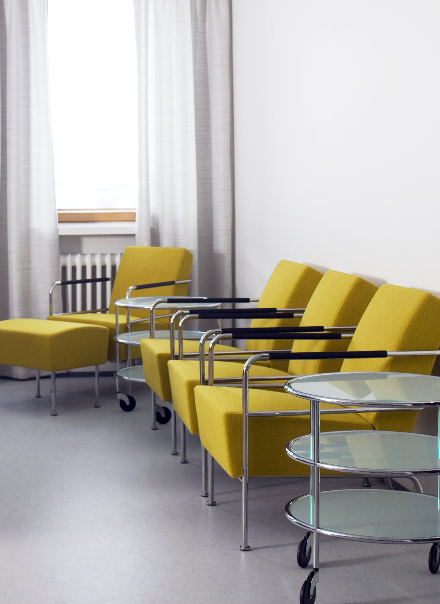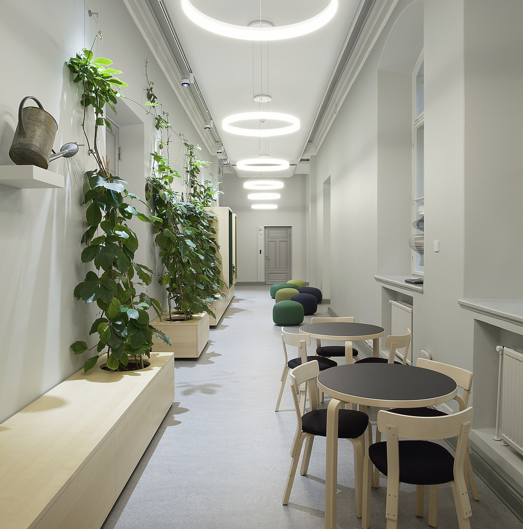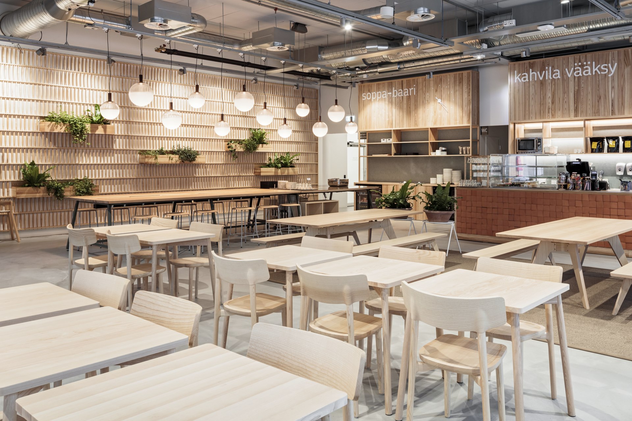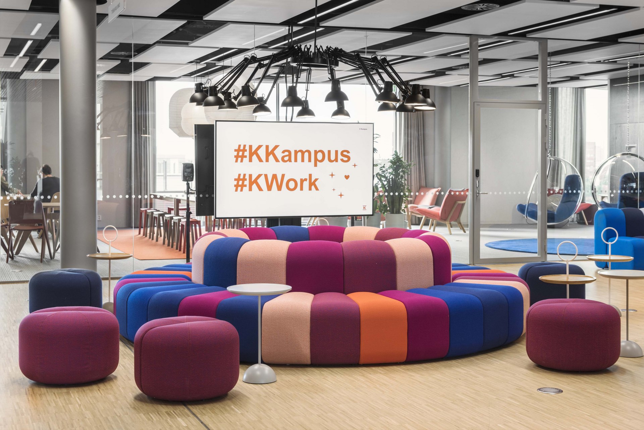The Court of Appeal of Helsinki
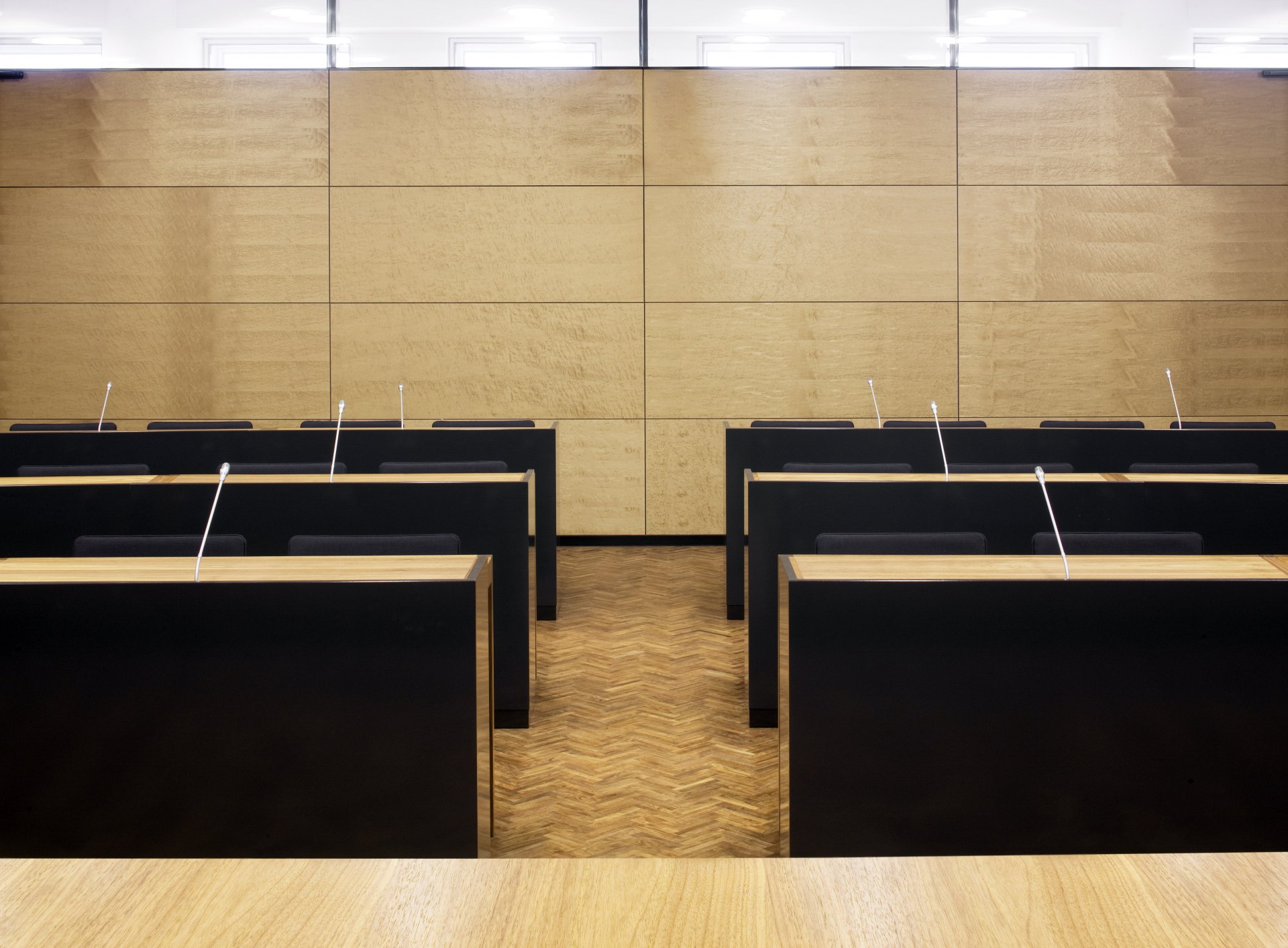
Sijainti: Helsinki, Helsinki, Finland
Tilaohjelma: Court, Offices, Toimitilat
Laajuus: 8 670 m2
Status: Completed - 2010
Tilaaja: Sponda Oyj
Suunnittelukokonaisuus:
Interior, Restoration
The former headquarters of an alcohol factory from 1930’s was renovated to hold the new premises of The Court of Appeal of Helsinki. The extensive renovation was completed in 2010.
The aim was to create a dialogue between the old and the new parts. The interior architecture plan took very delicate approach to the spaces that reflected the decades past. The traces of previous times and usages were allowed to echo on the result.
The plan included inventorying and creating a conservation plan for the protected spaces and furniture. In addition, the new materials and furniture for the session halls, public lounge areas, offices, and the library were included into the plan.
Architecture by Tuomo Siitonen Architects
