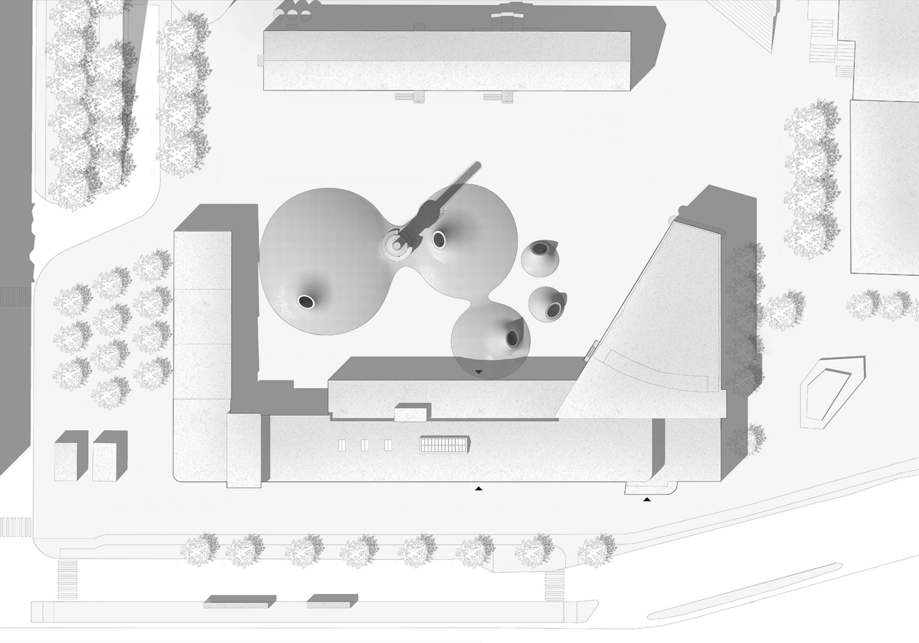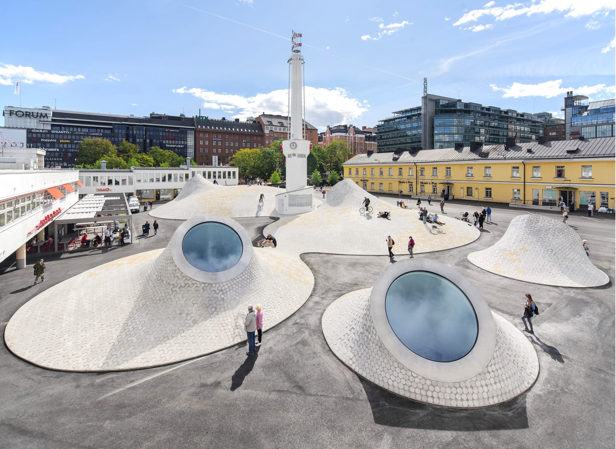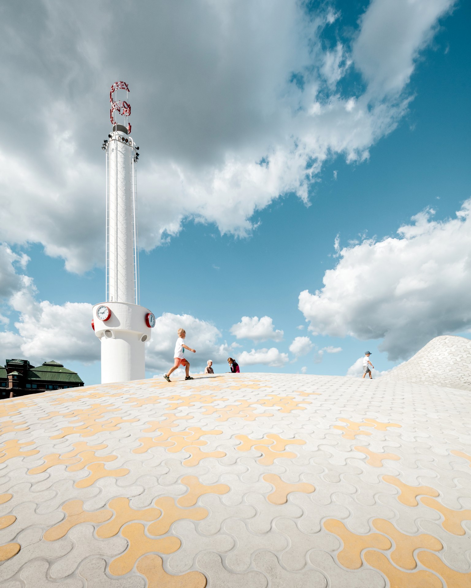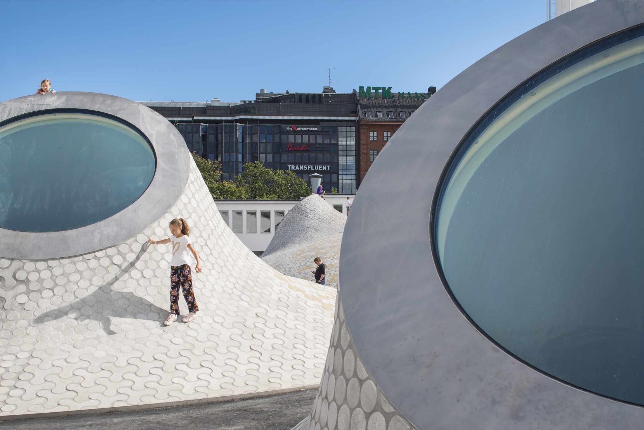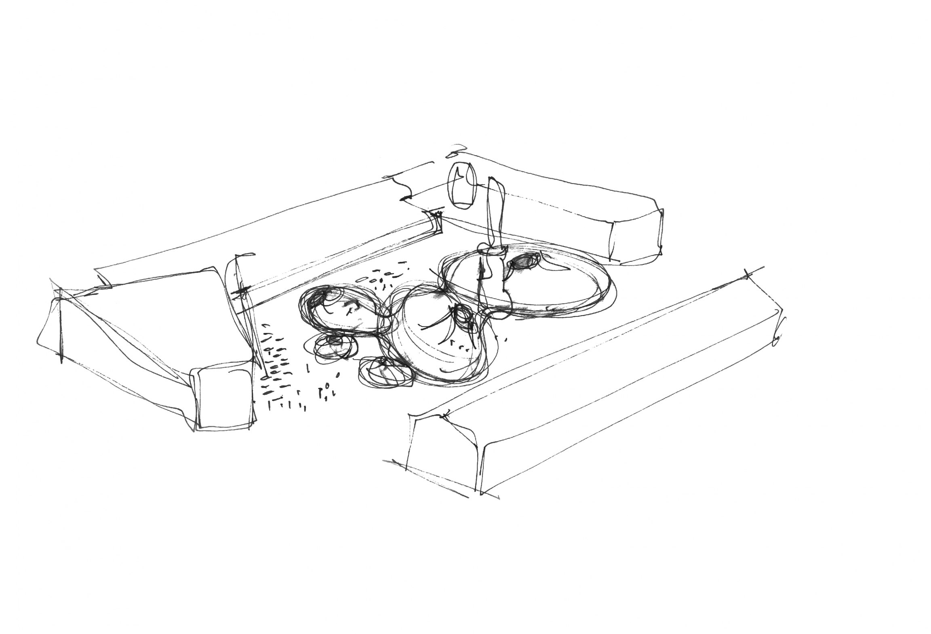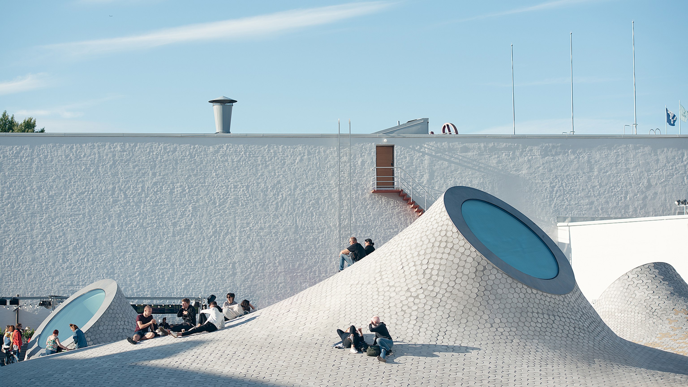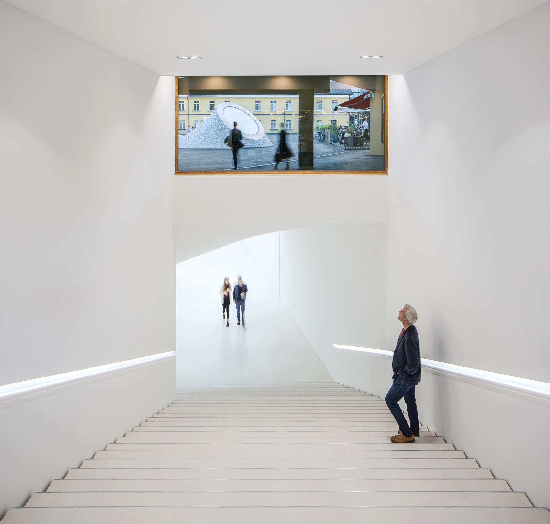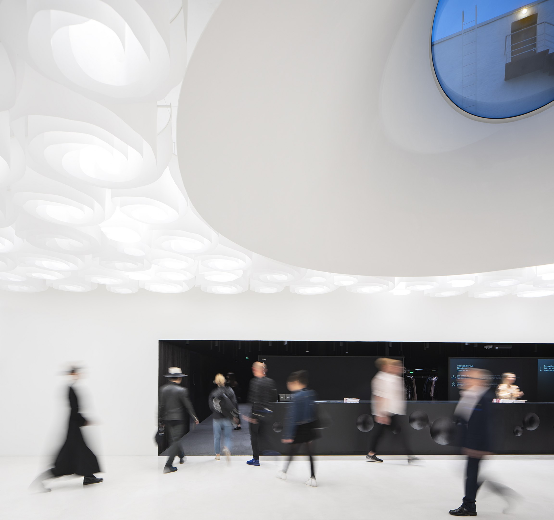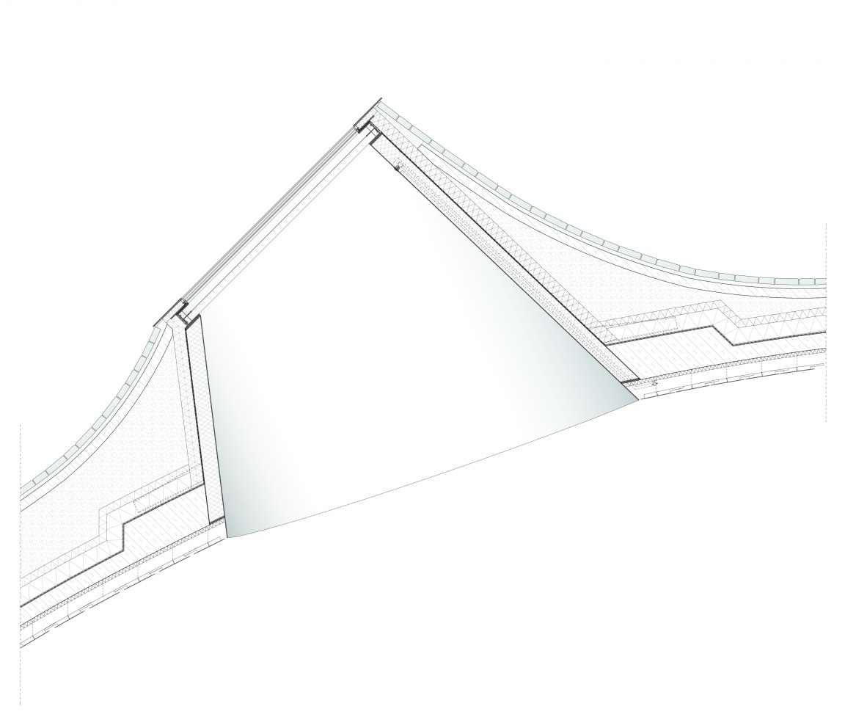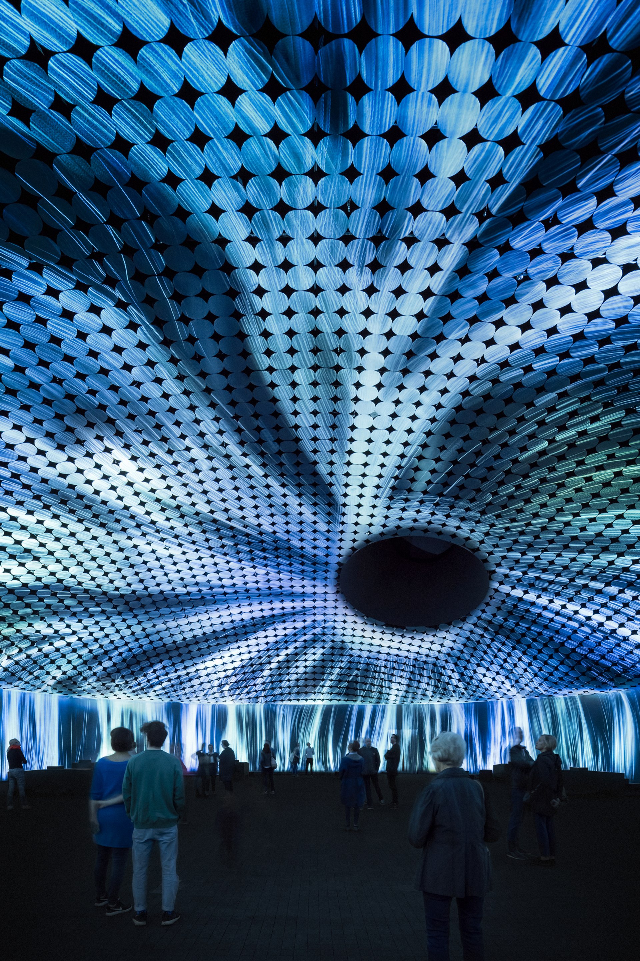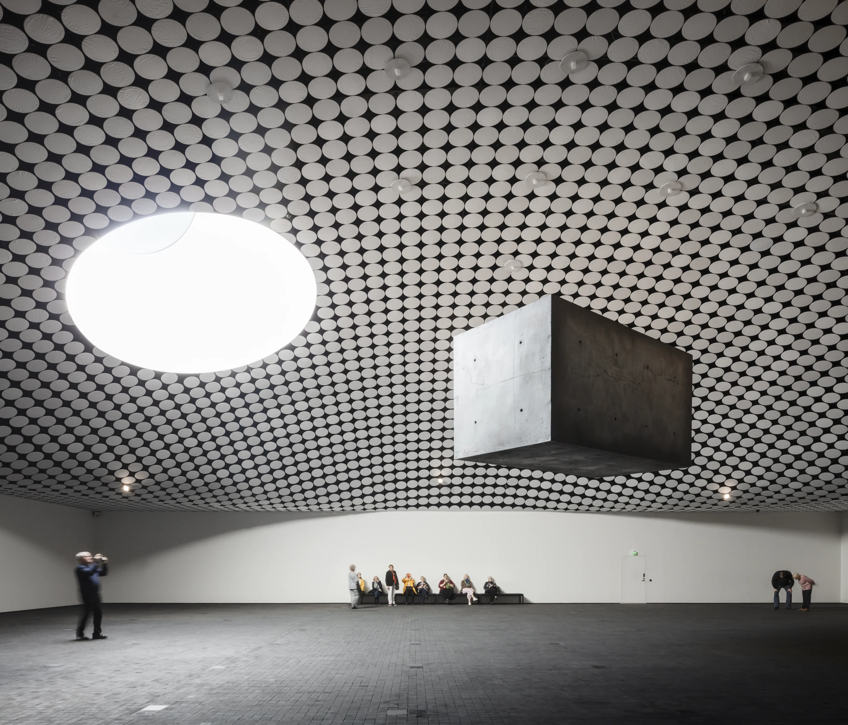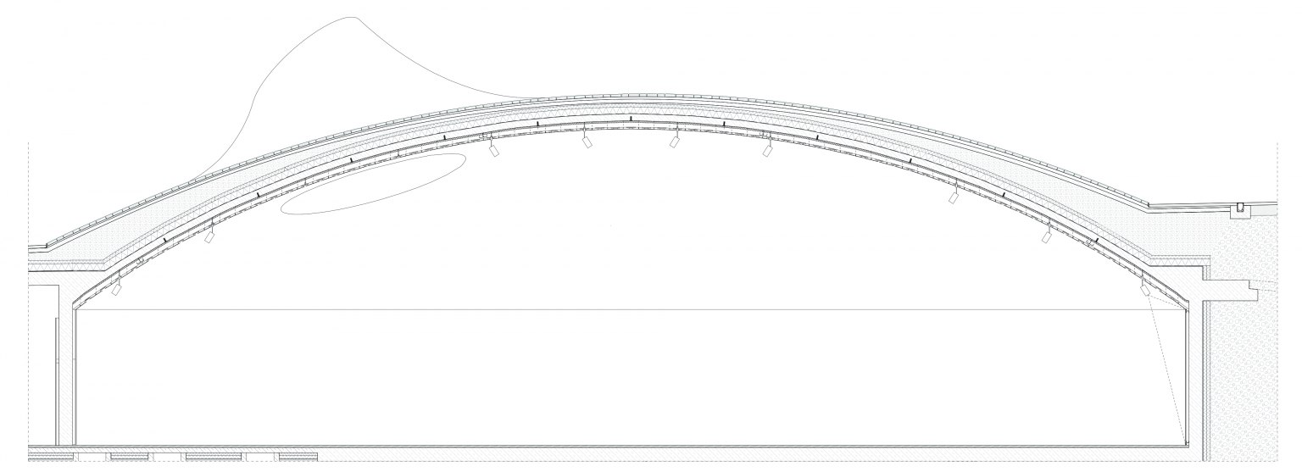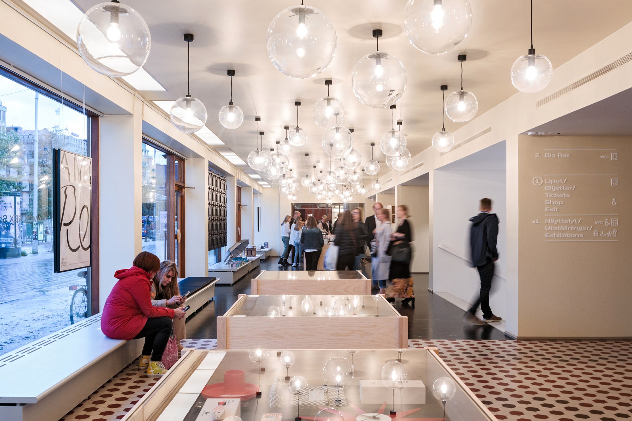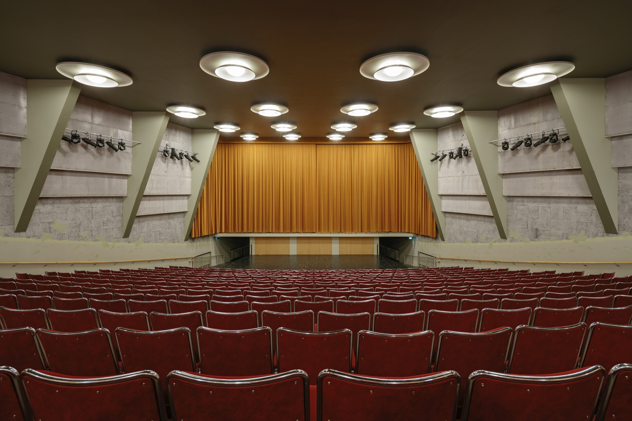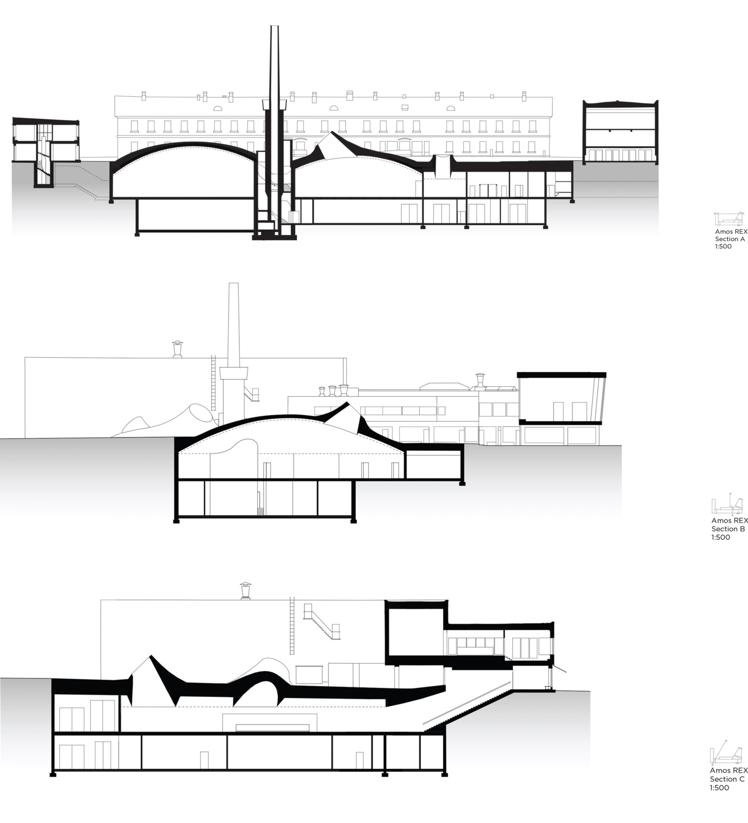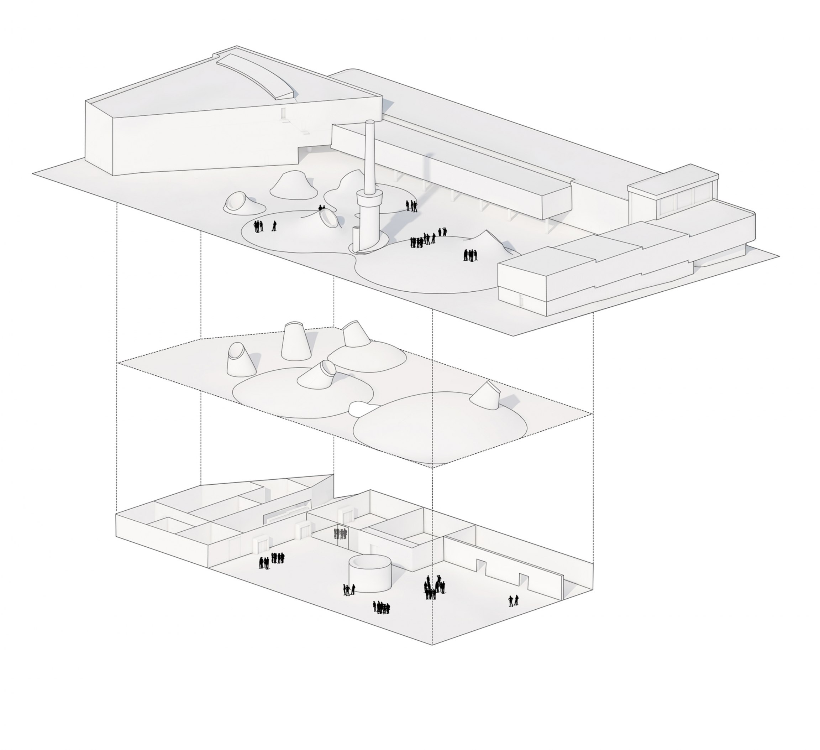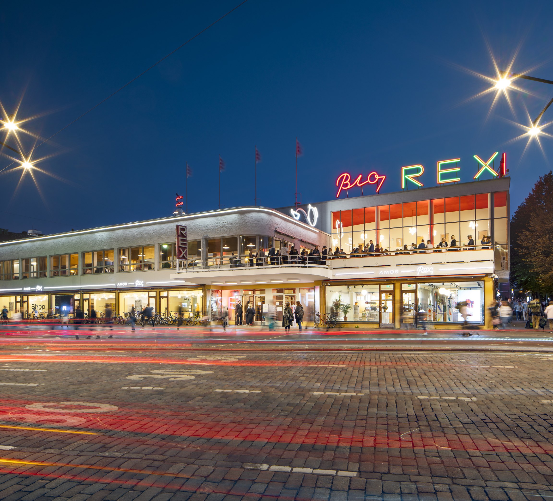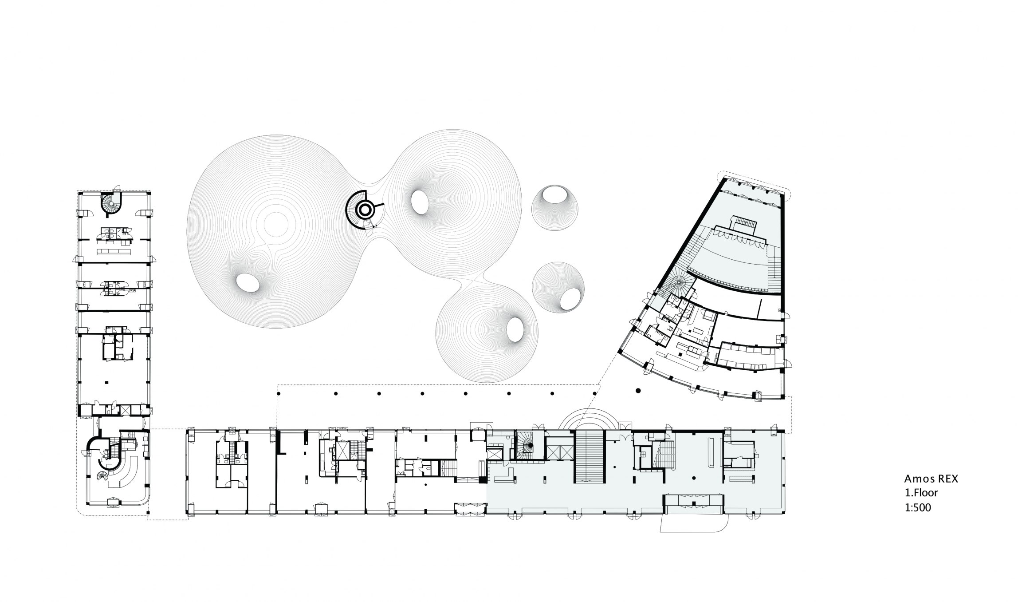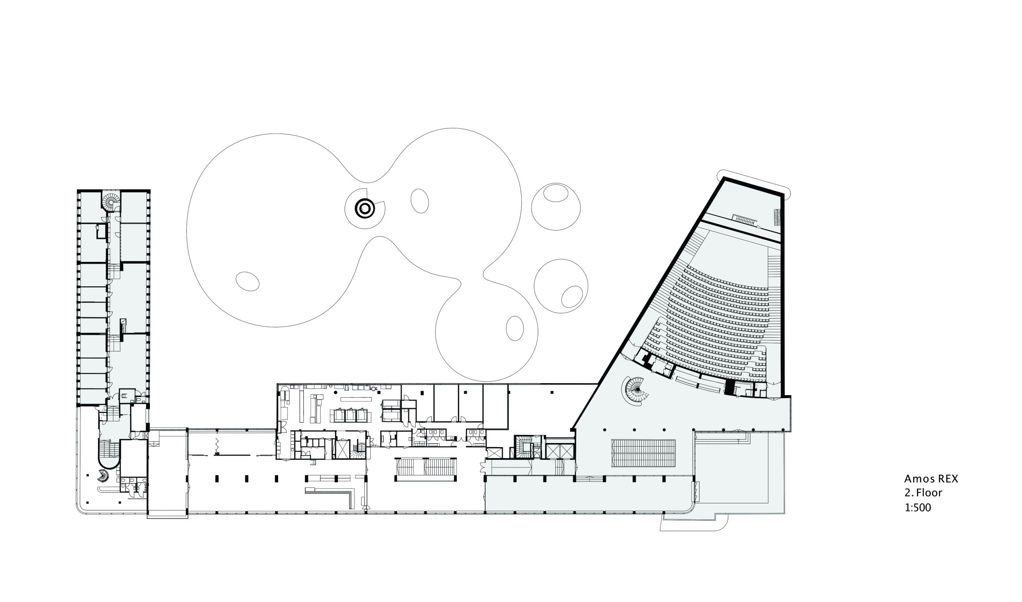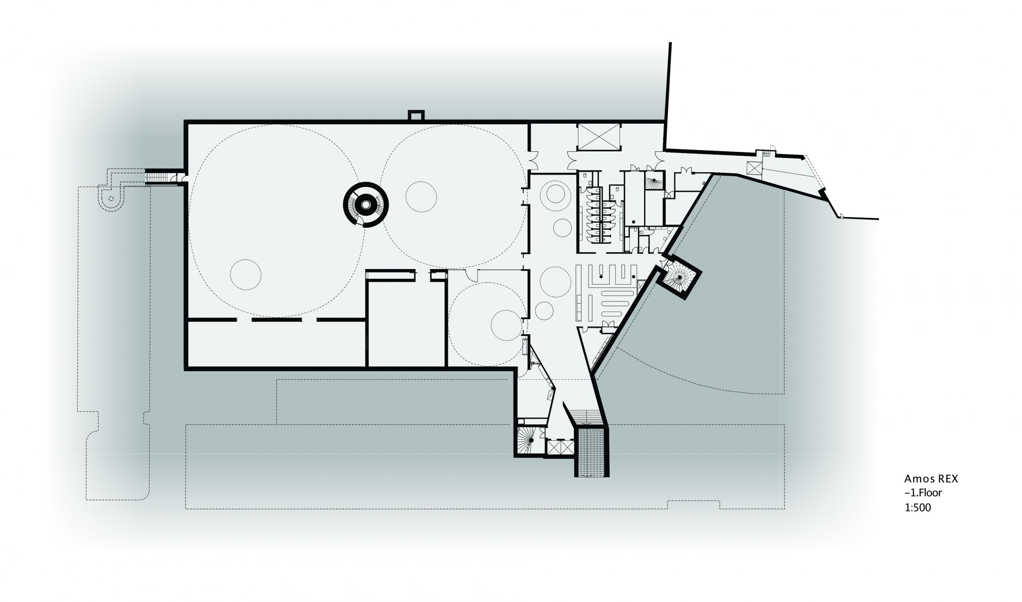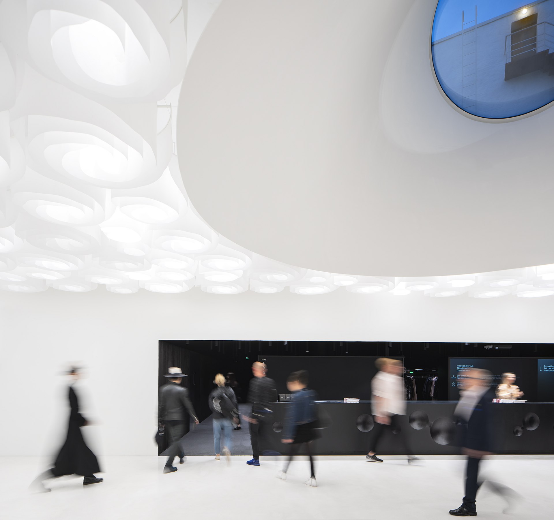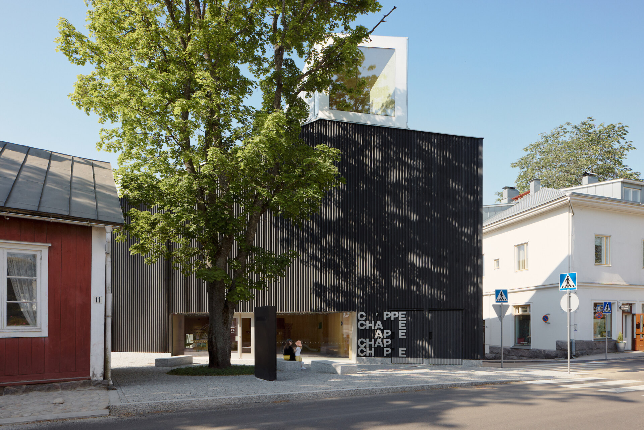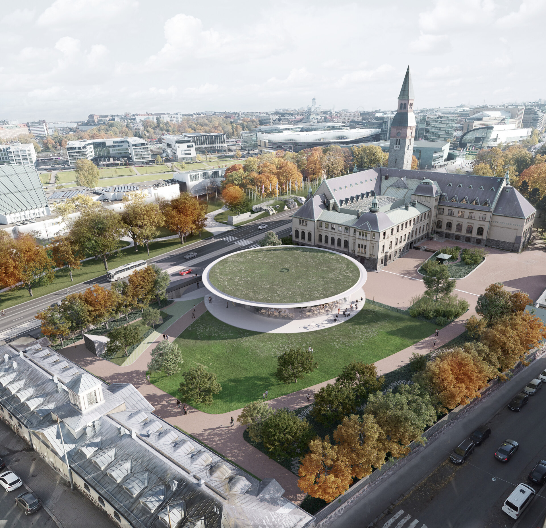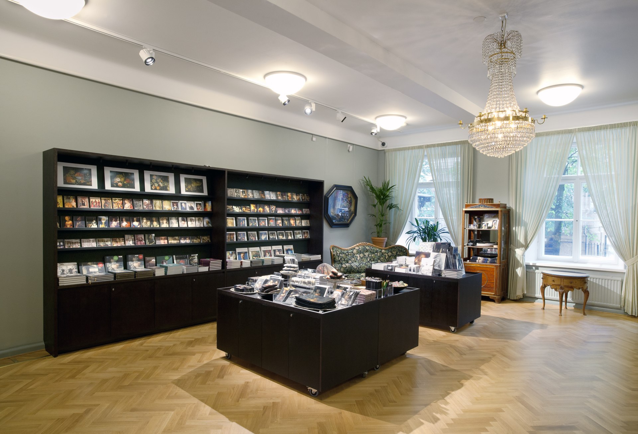Amos Rex Art Museum
How to integrate museum and landscape
Amos Rex is a new art museum located in the heart of Helsinki. The project consists of two parts: a new subterranean museum and the renovation of a 1930’s listed building: Lasipalatsi.
Amos Rex rethinks the urban park as part of our museum experience. Its structure is built with large concrete domes. This principle is very functional for museum use: it allows long column-free spans and flexible exhibition spaces. The domes contain skylights that introduce natural light into the galleries below as well as carefully selected views of life above. At street level, a new urban square has been created with a unique identity. The domes form an undulating landscape for people to enjoy, especially children. The Lasipalatsi building was restored respecting its valuable 1930´s Functionalist era interiors and details.
