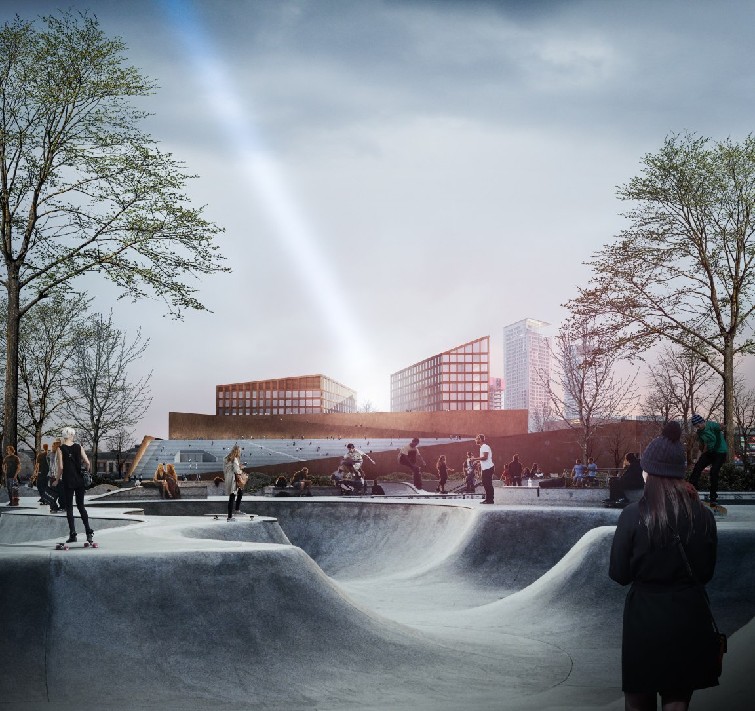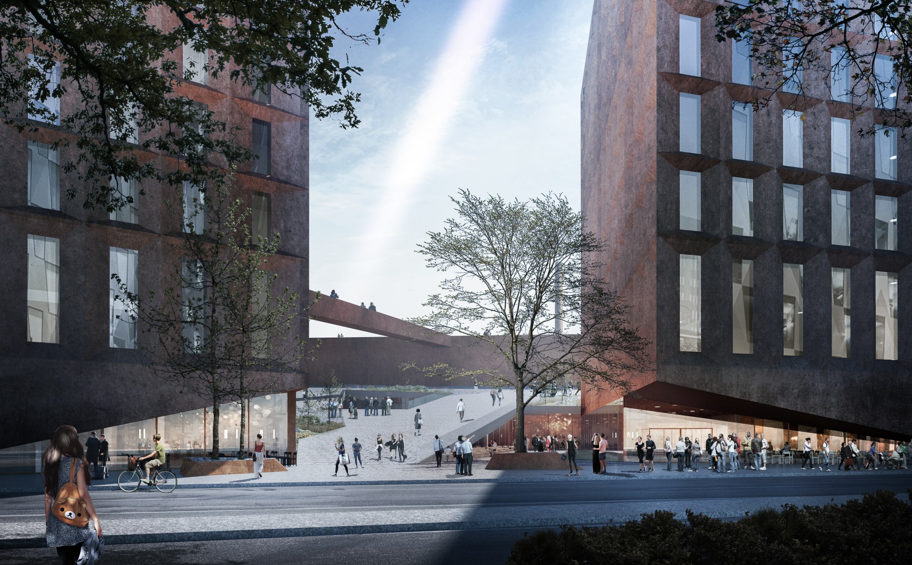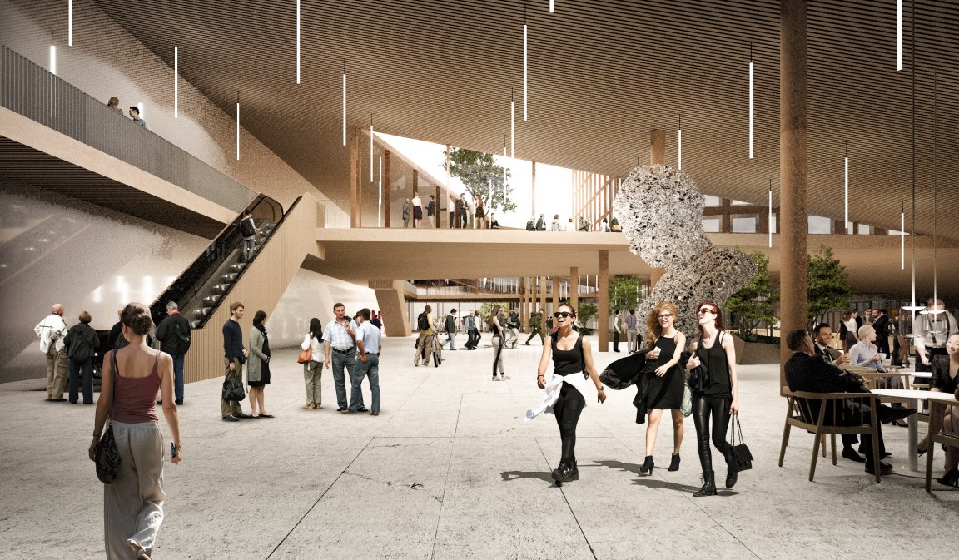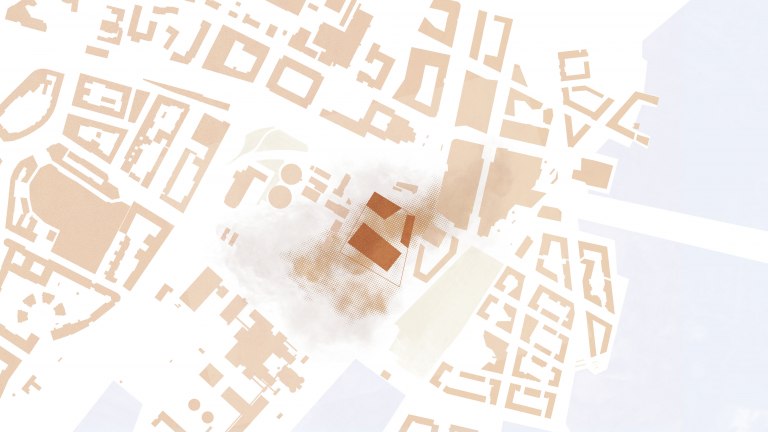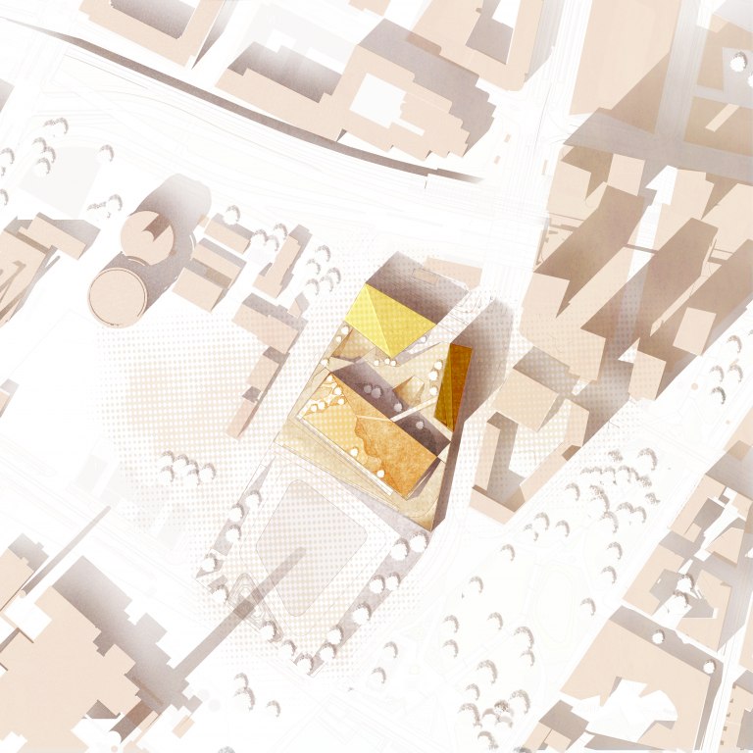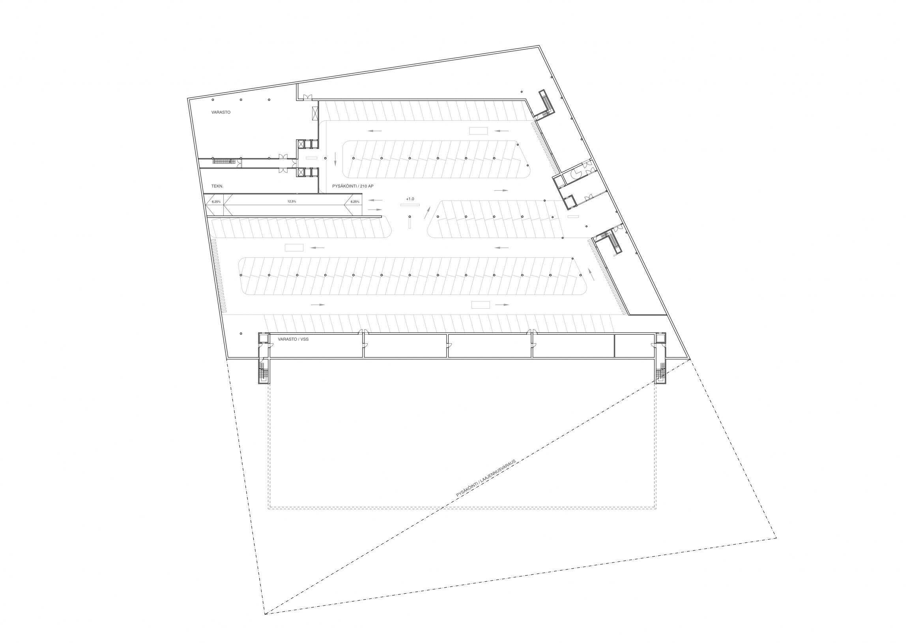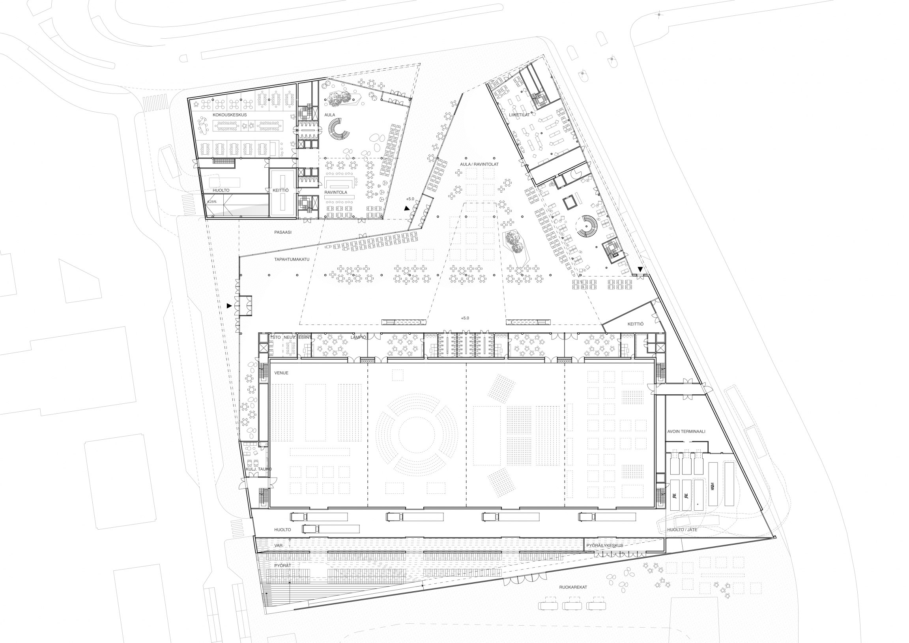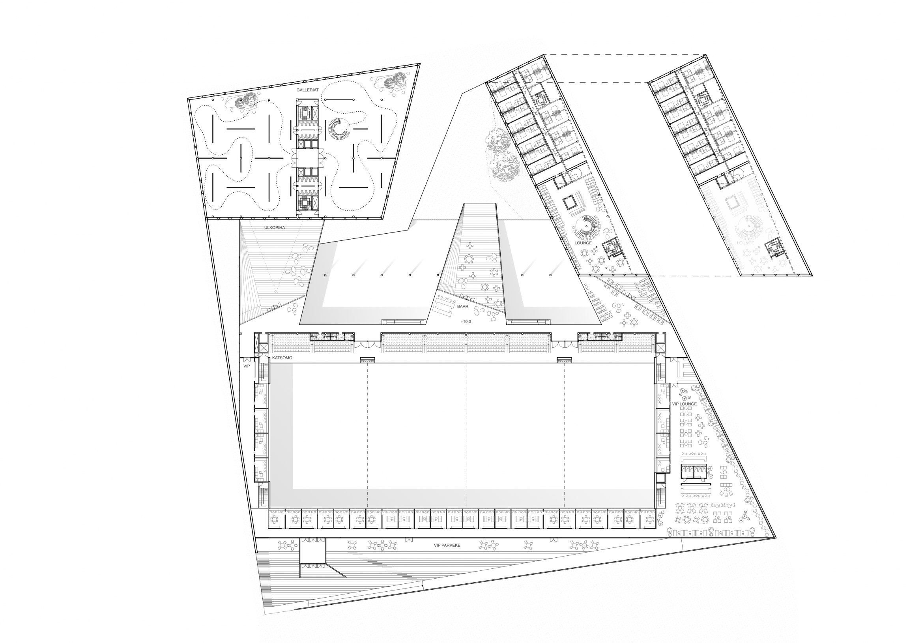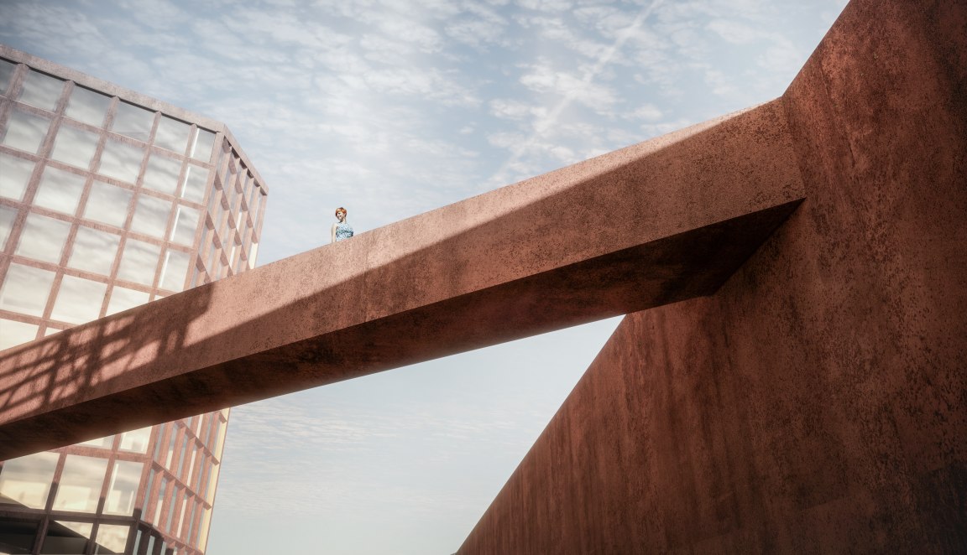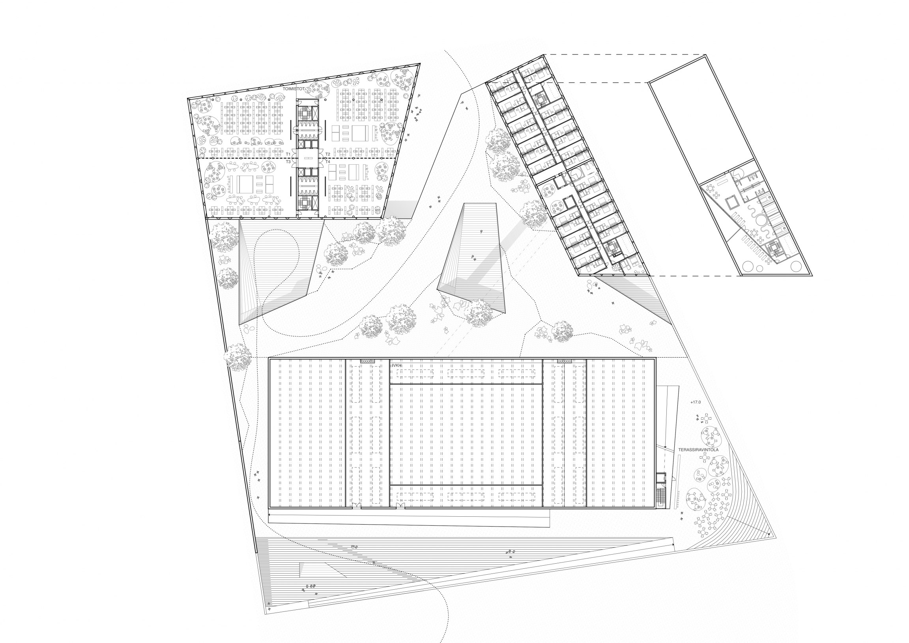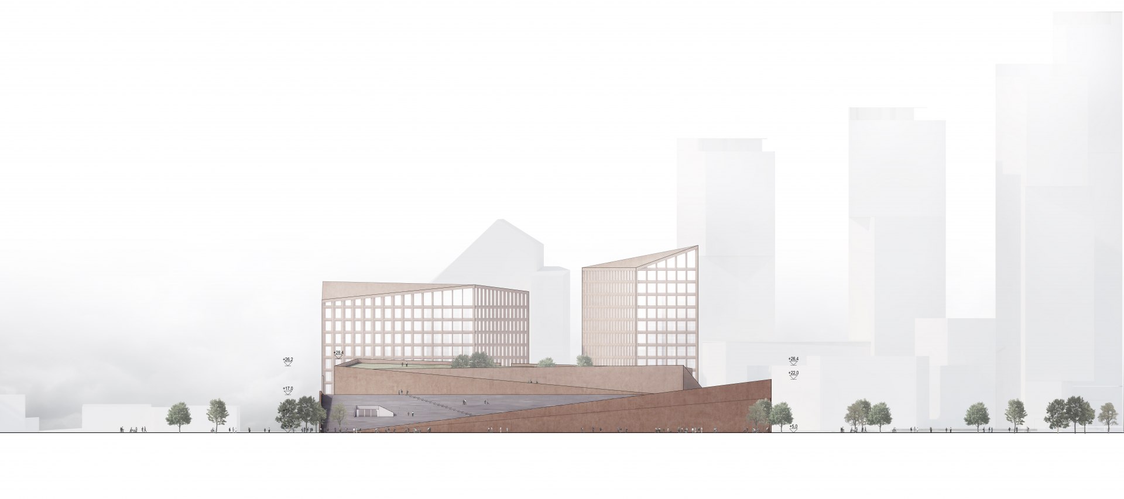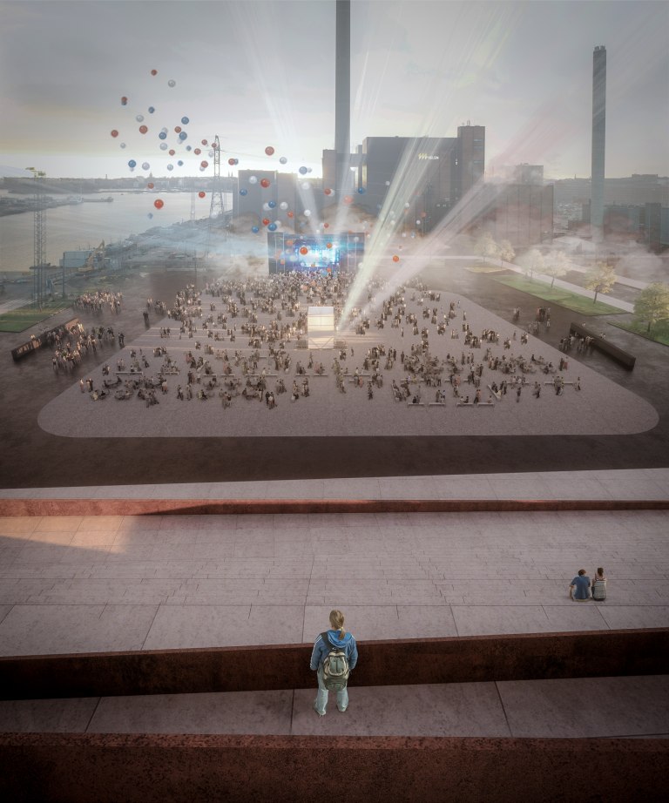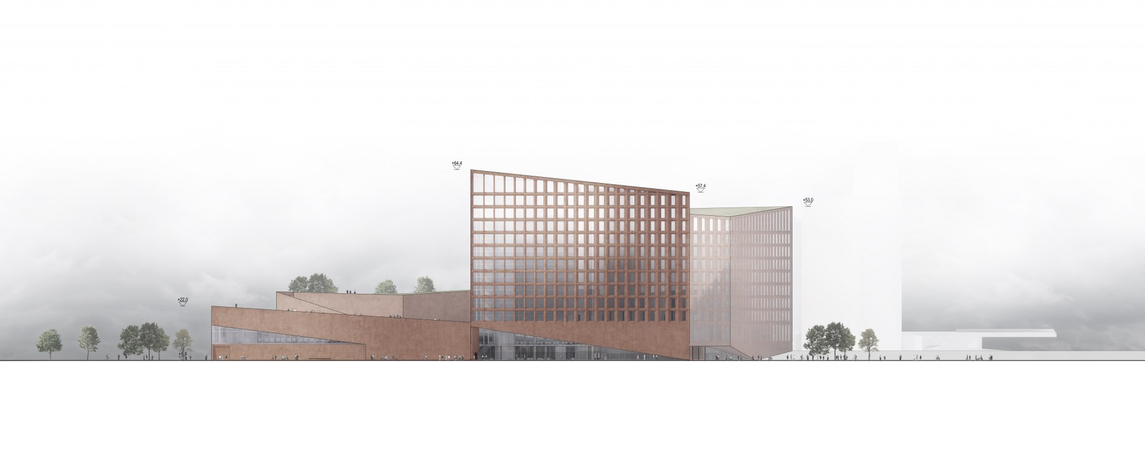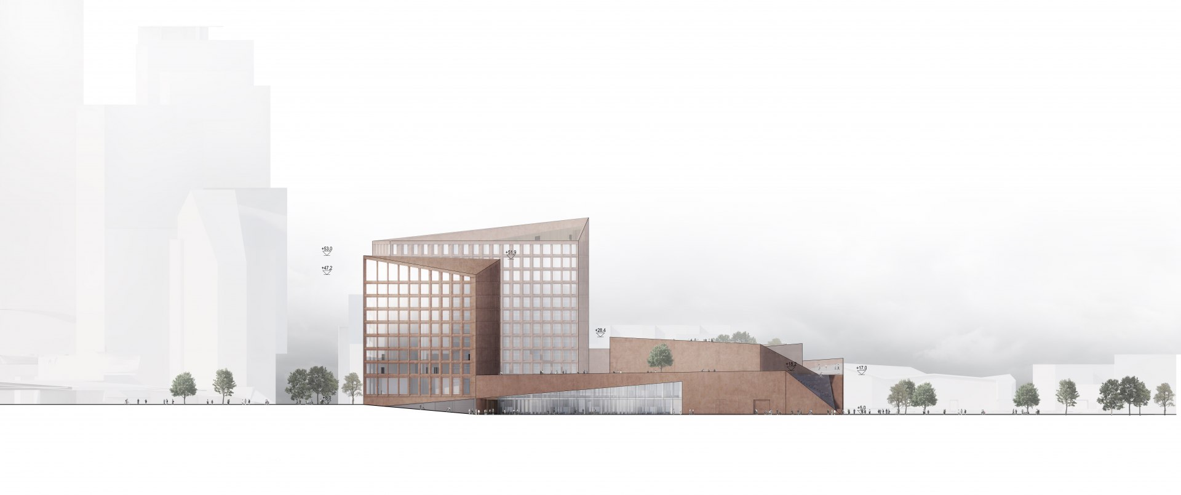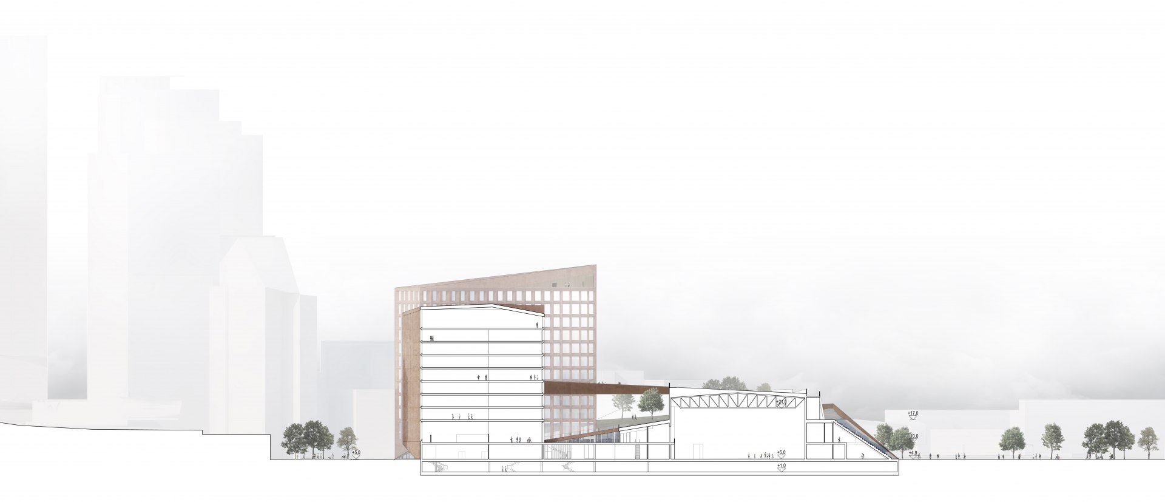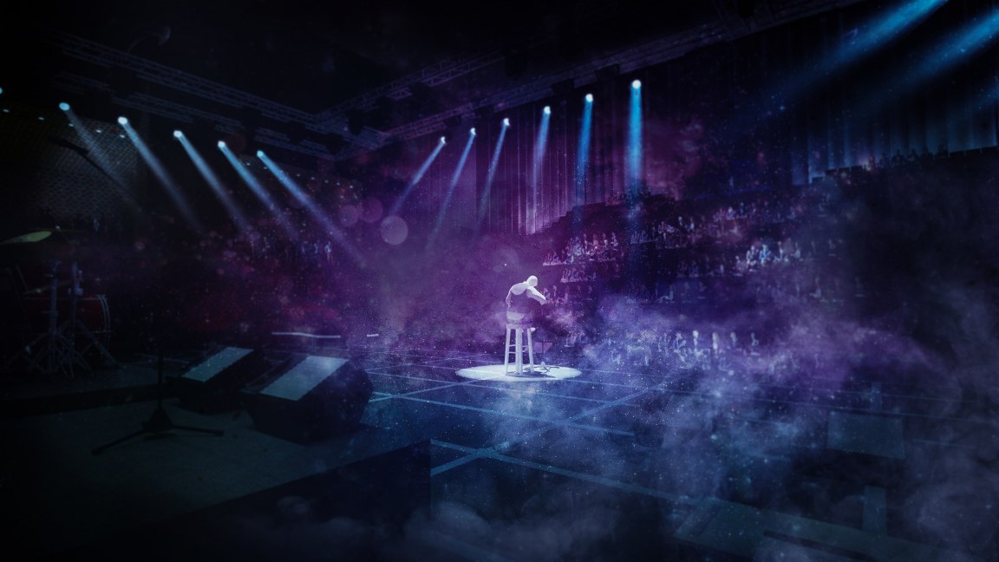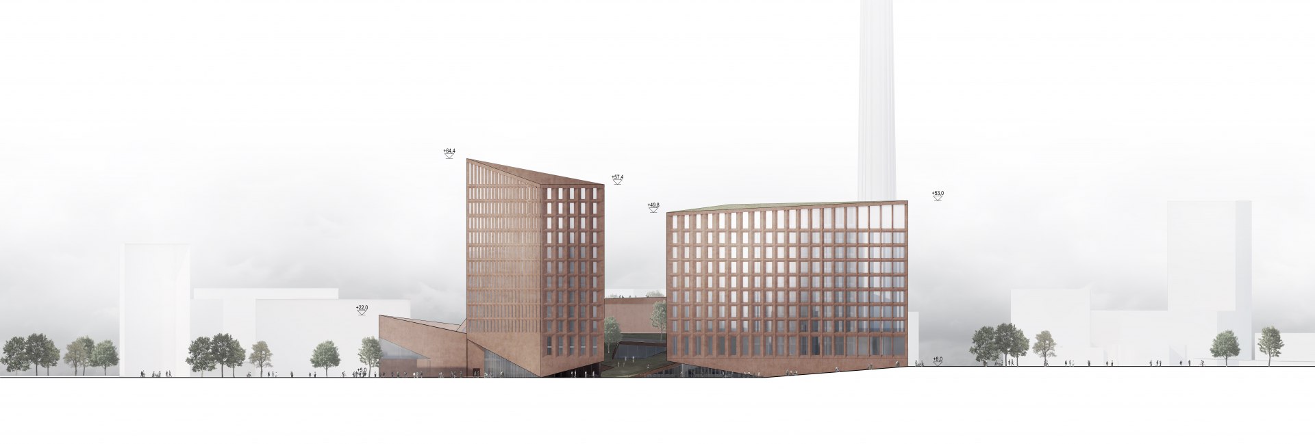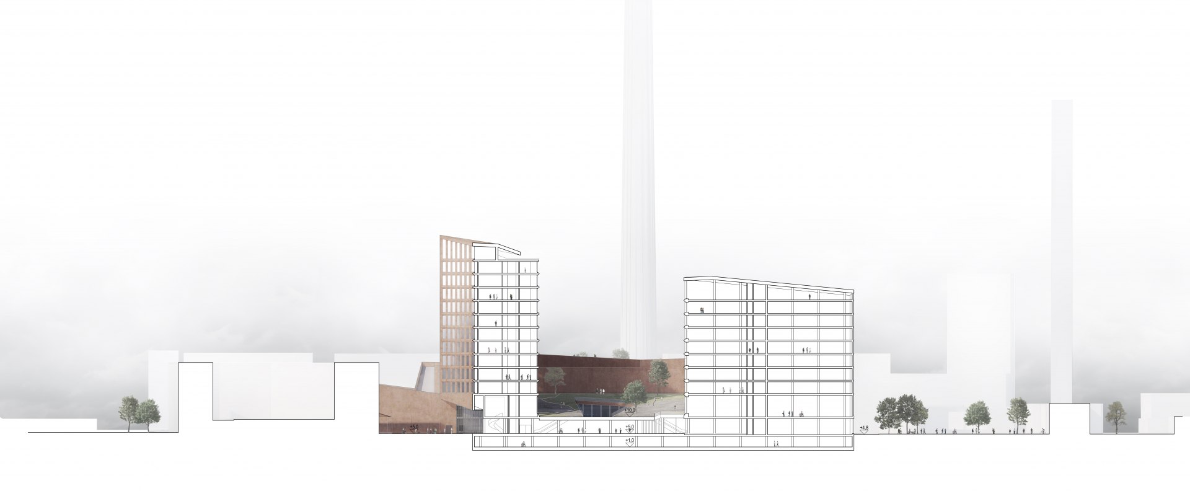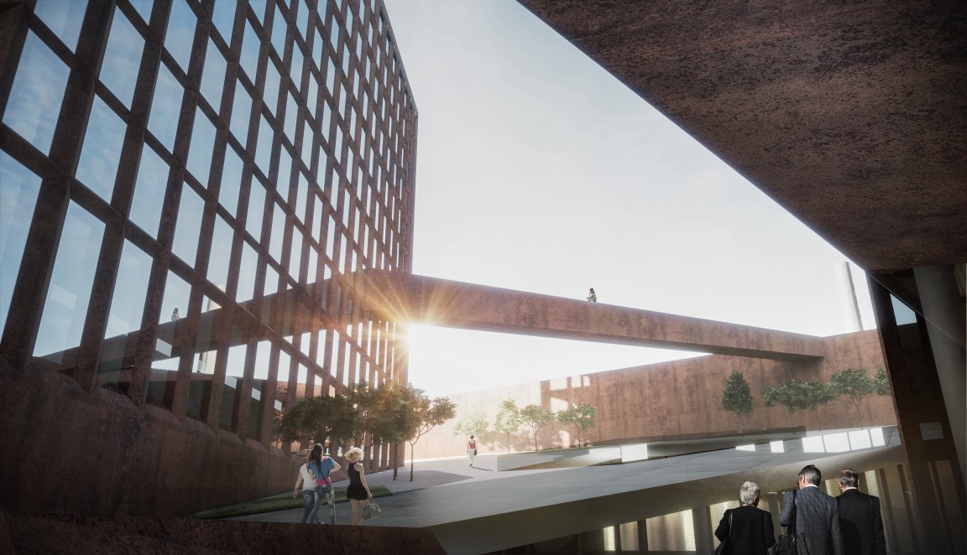Honorary mention for JKMM in Suvilahti Event Hub competition

Helsinki’s Suvilahti area has for years been a thriving urban neighbourhood popular with artists and creatives and an ideal setting for a new cultural complex. In early 2020, JKMM was invited to enter an architecture competition to explore such an addition to the city.
Called Suvilahti Event Hub, the mixed-use events and arts space will also introduce a compelling new sculptural landmark for the area with wide ranging accommodation for offices, retail units and hospitality, including a hotel. The design concept is pared down in a way that resonates with Suvilahti’s industrial heritage. The building materials include concrete and corten-steel that are in keeping with existing local architecture encompassing a former electrical power plant.
At the heart of Suvilahti Event Hub, JKMM have designed a ”main-street-like” space that provides a focal point for orientation. It also leads to a multi-purpose performance hub called Venue which accommodates some 3000–5000 participants .
The open-air “main street” lends itself to hosting public events and has a series smaller-scale activities and services branching off it. These include stalls and shops as well as galleries and restaurants forming a food court. Together they give the complex the feel of a market hall where different operators come together to form a cohesive whole.
Ease of use and clarity of vision have been important considerations in making the scheme accessible to the general public. The facilities can be adapted and reconfigured to function either jointly or separate from one another. Acoustic insulation has been carefully considered to enable this flexible use.
The project represents an imaginative and experiential approach to hybrid architecture that highlights the importance of community interaction and the increasing need for welcoming and atmospheric places for both socialising and enjoying cultural pursuits.
