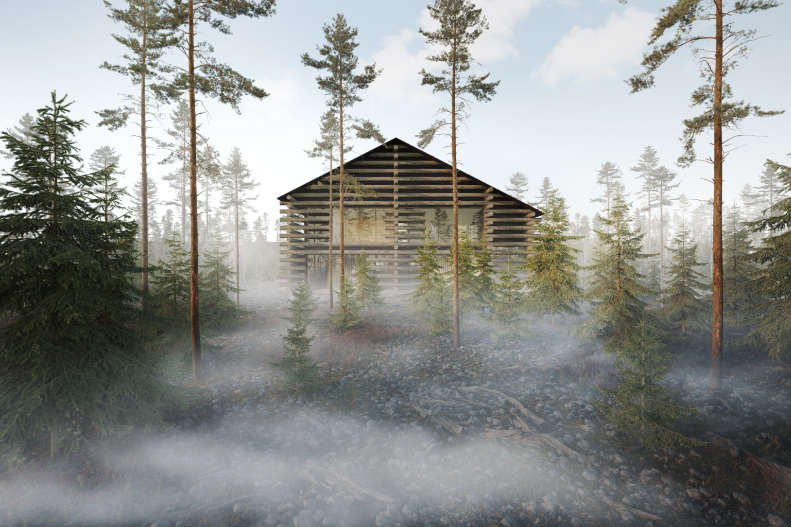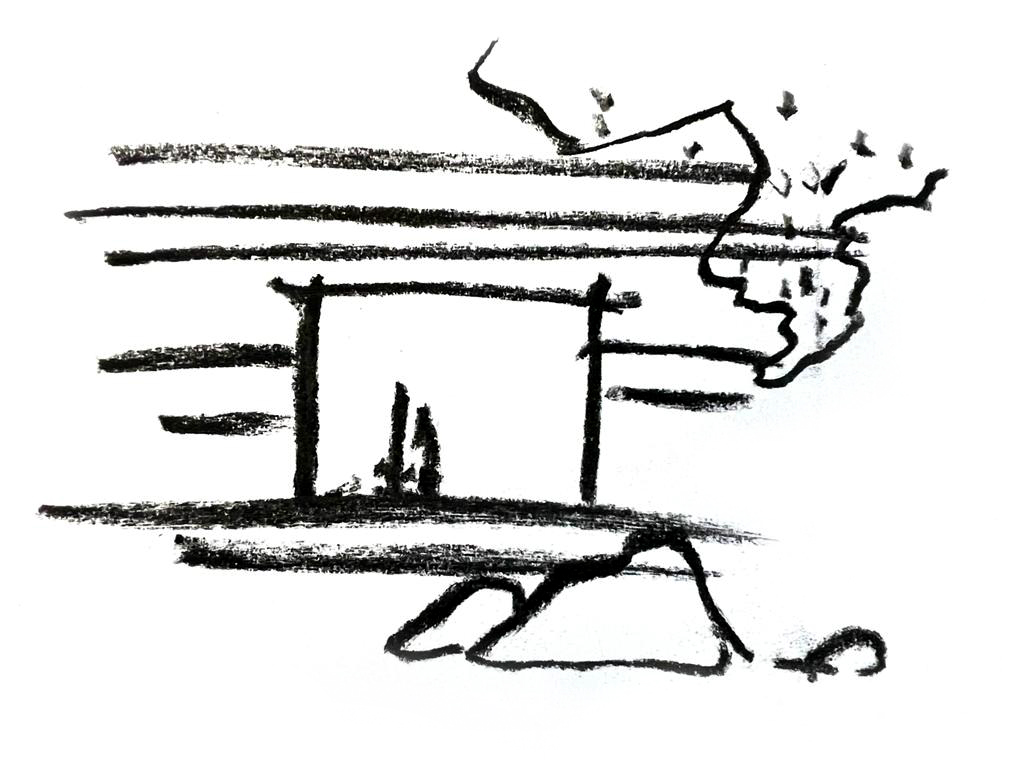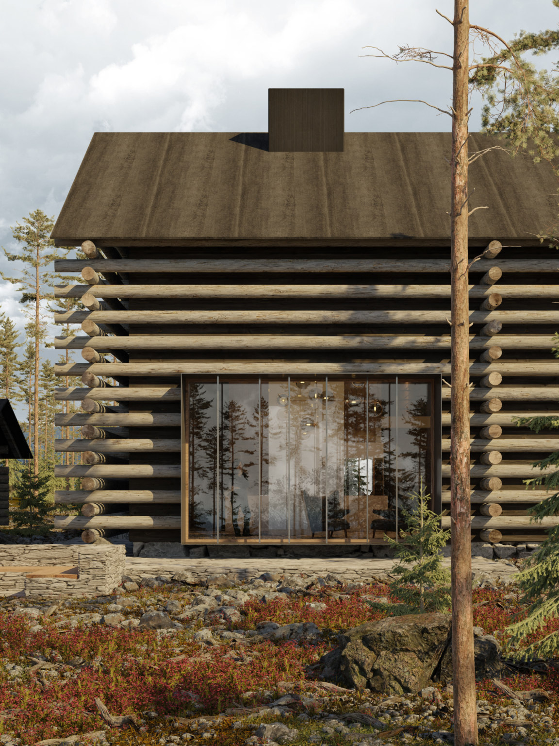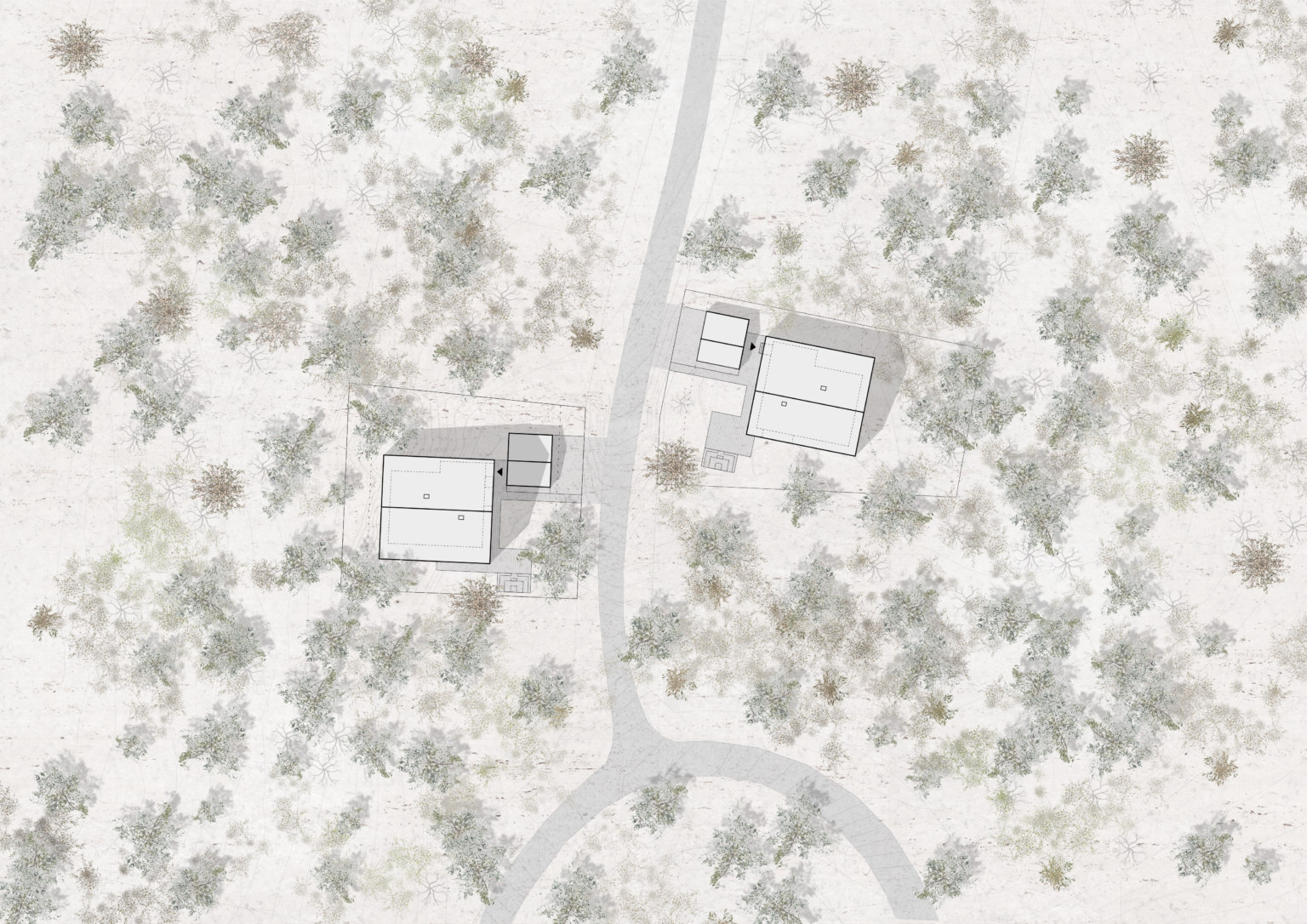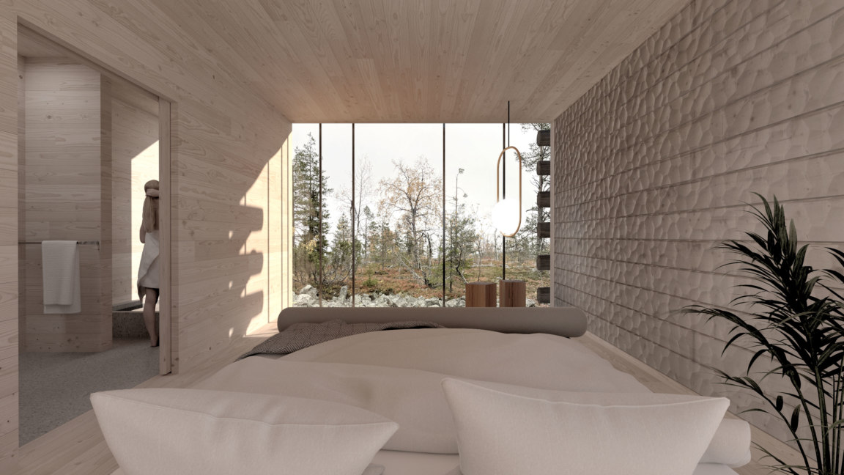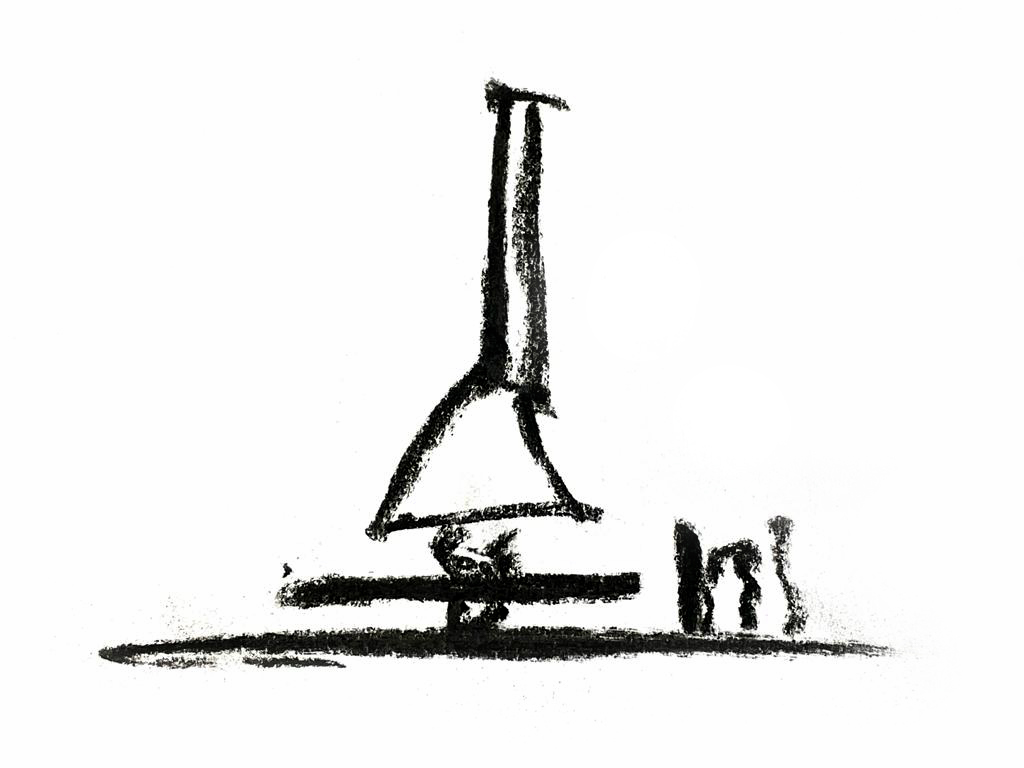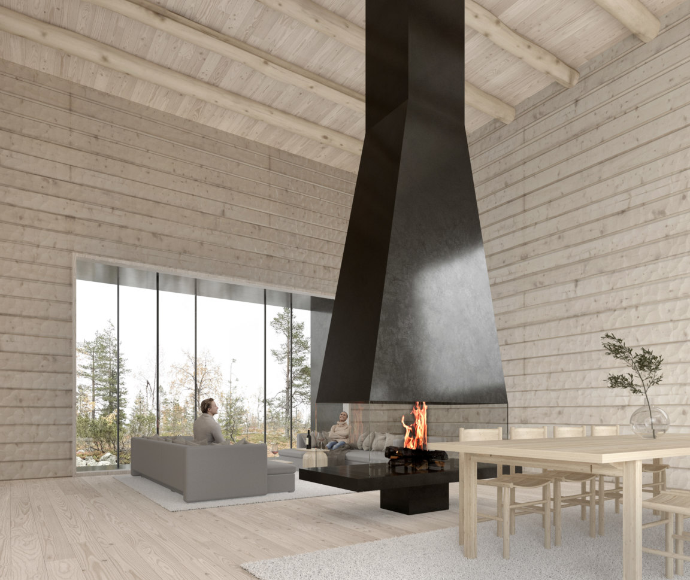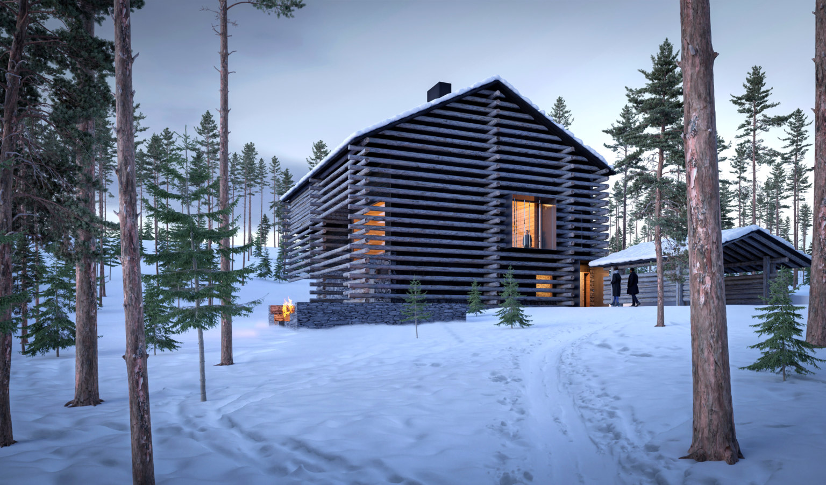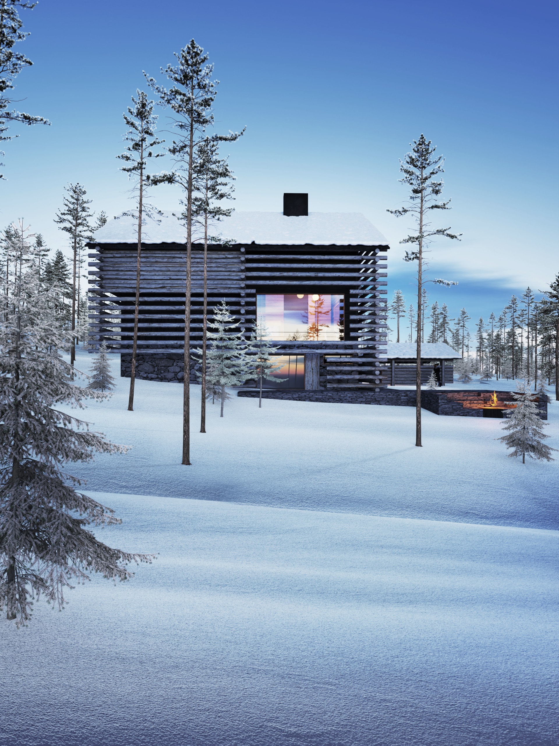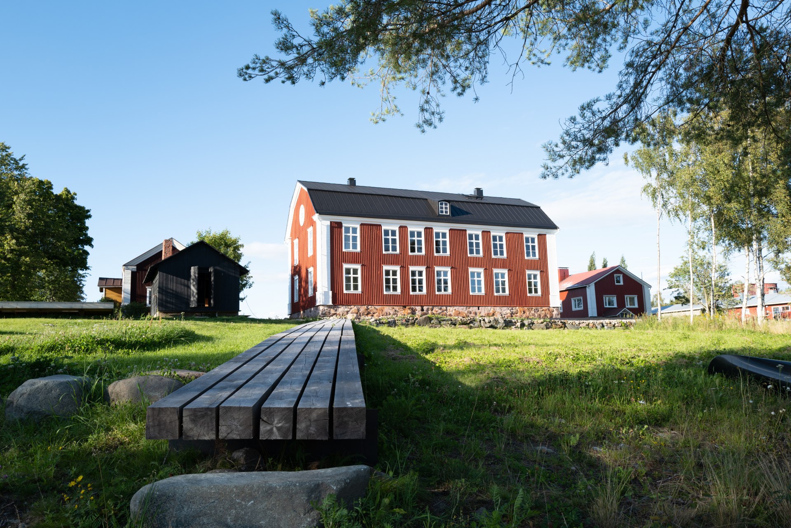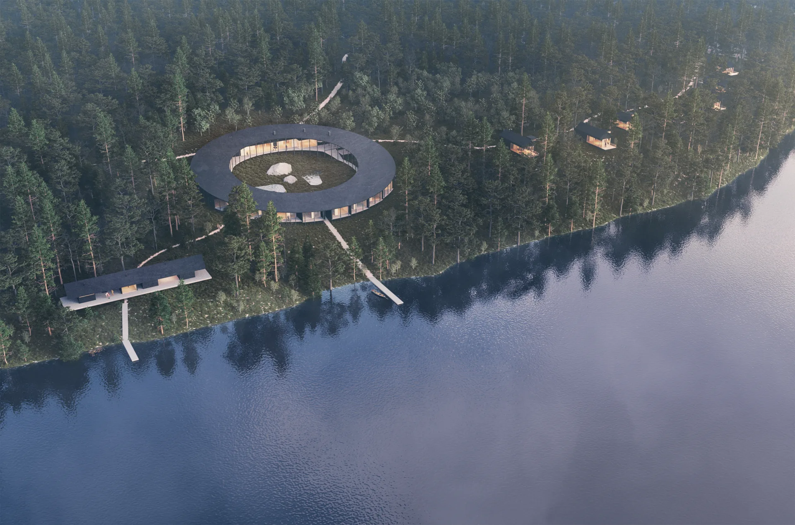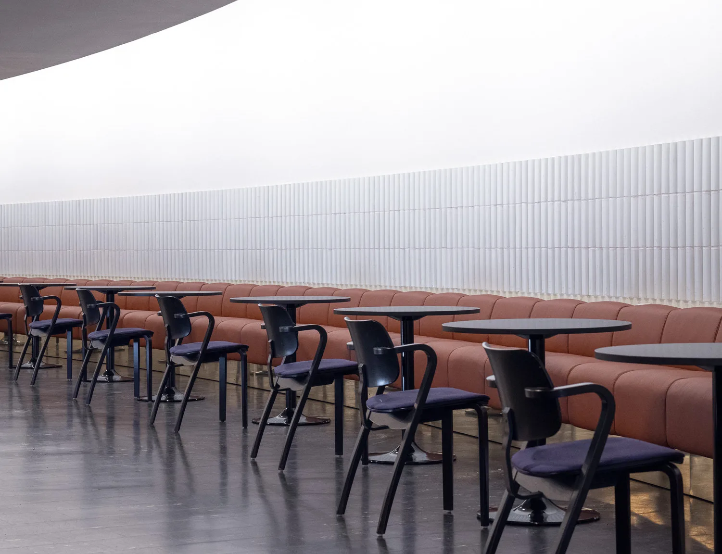LAP 226 – Arctic Chalets
How to create a retreat in the arctic wilderness
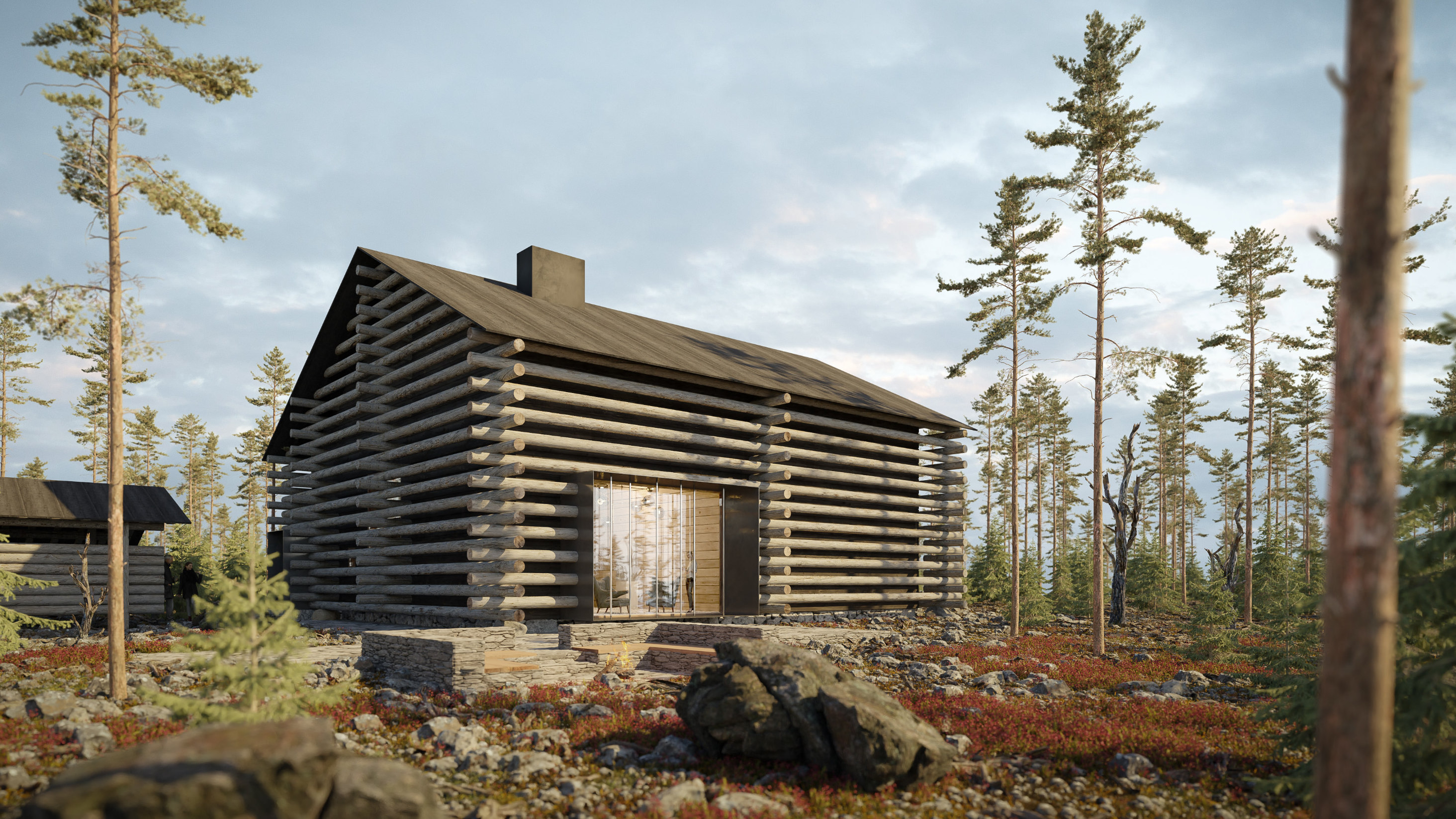
Unprecedented luxury stemming from Finnish traditions and serene escape from the city life into the unique beauty of Lapland, are brought together in the LAP 226 project.
With the design concept focusing on bringing a meaningful connection to the landscape, the arctic chalets bring a contemporary take to the traditional Kelo log construction found in Lapland. All interiors offer extraordinary openings to arctic wilderness. Living areas, bedrooms, private baths, terraces, and family onsen have large, carefully placed windows with picture-framed views whilst protecting occupant privacy. The chalets would form a unique place to experience the rituals of skiing, bathing, and cooking within the context of unparalleled comfort and contemporary sophistication.
The LAP 226 chalets concept was designed together with Rigby & Rigby, an award-winning multi-disciplinary design and delivery studio based in London, and Promen, a Finnish construction management company. A common goal is shared across the collaboration of design teams to create spectacular winter log chalets as enchanting as the landscape to which they belong.
