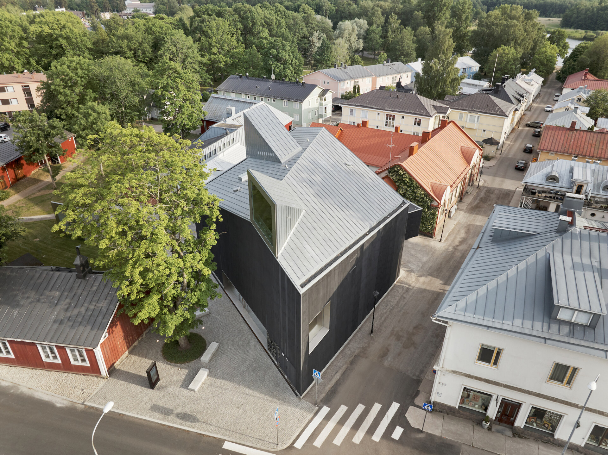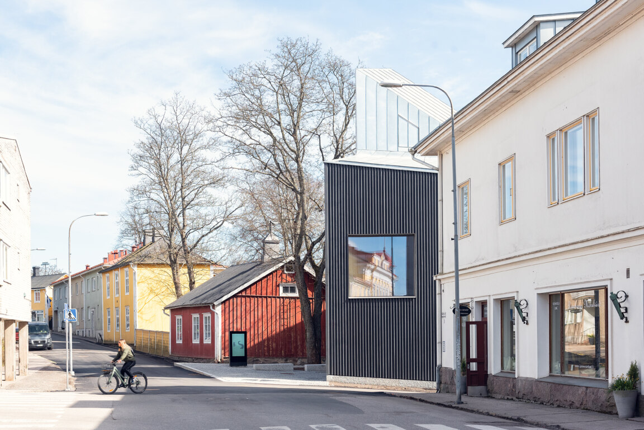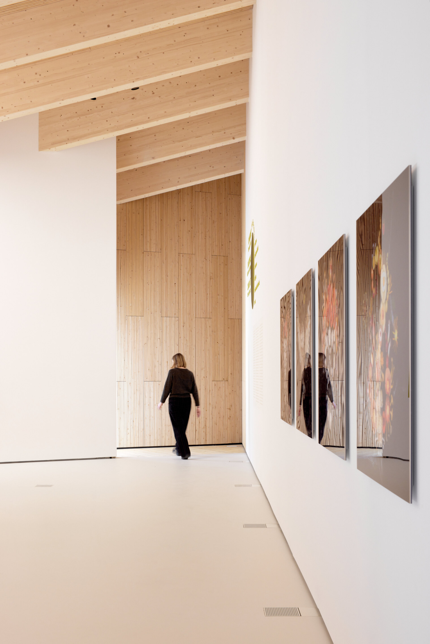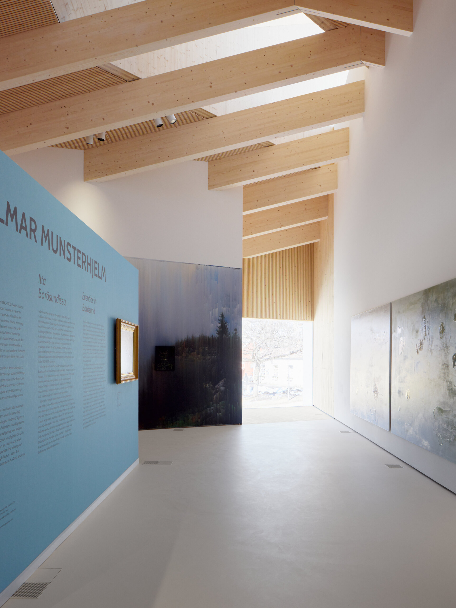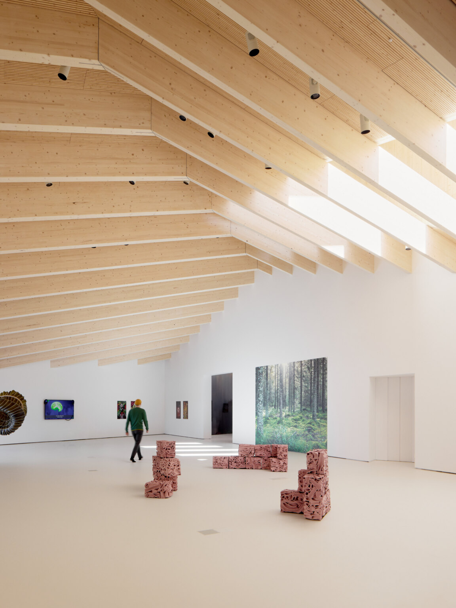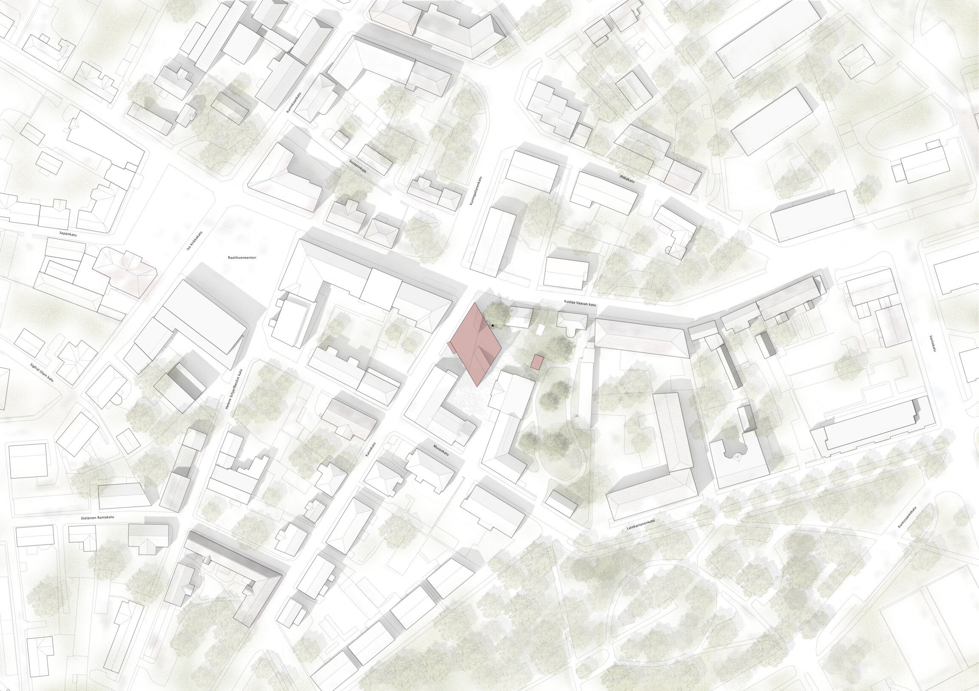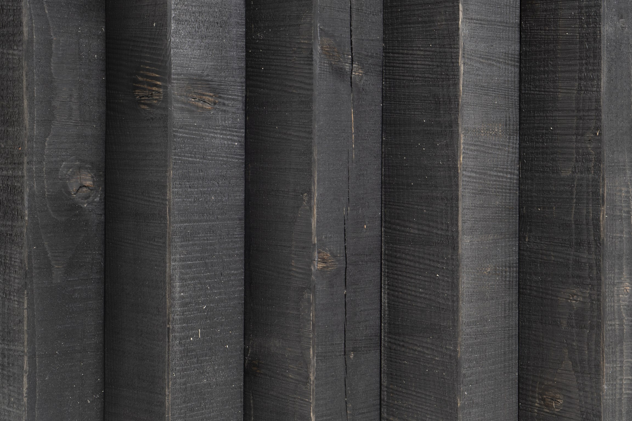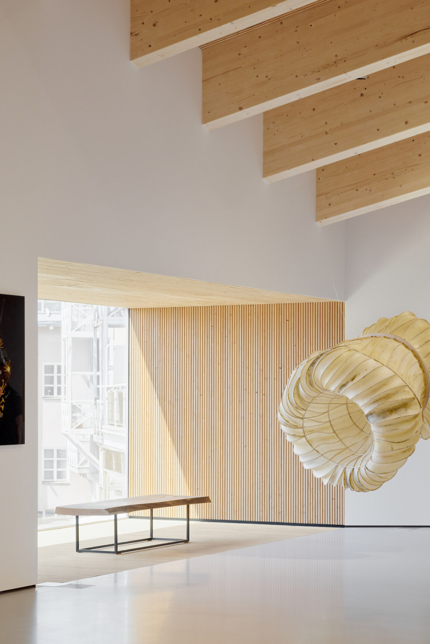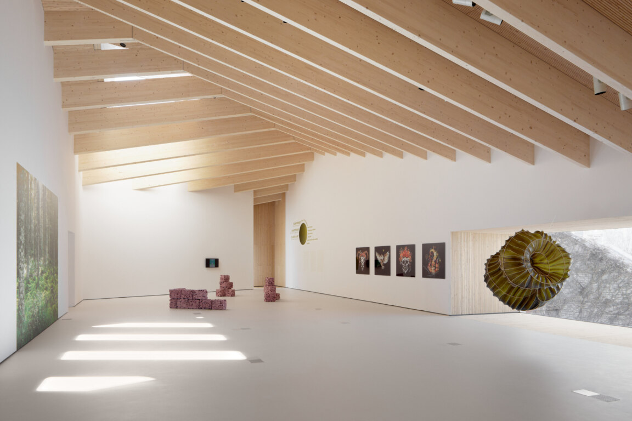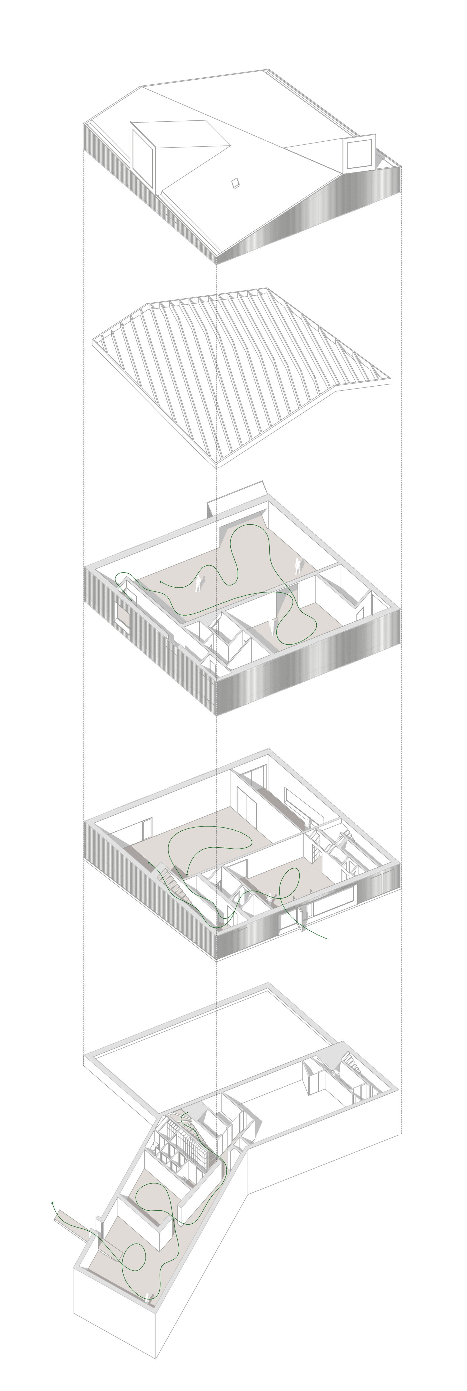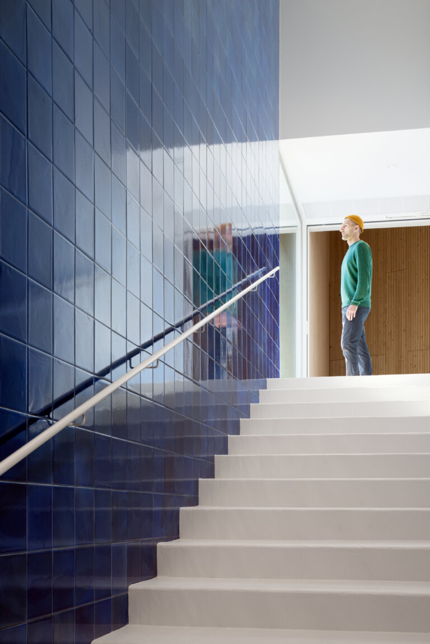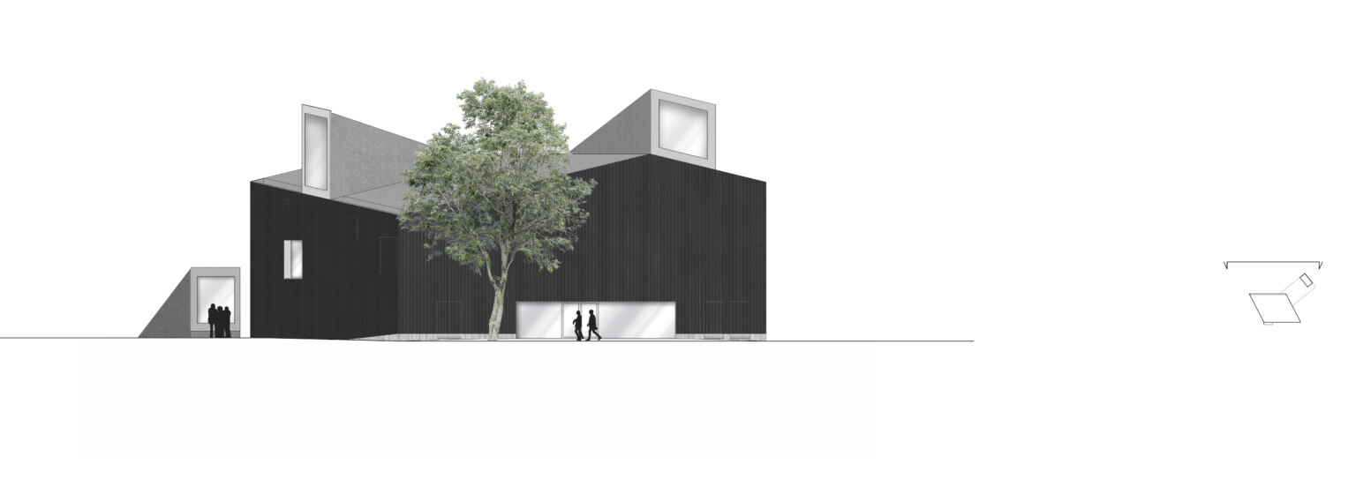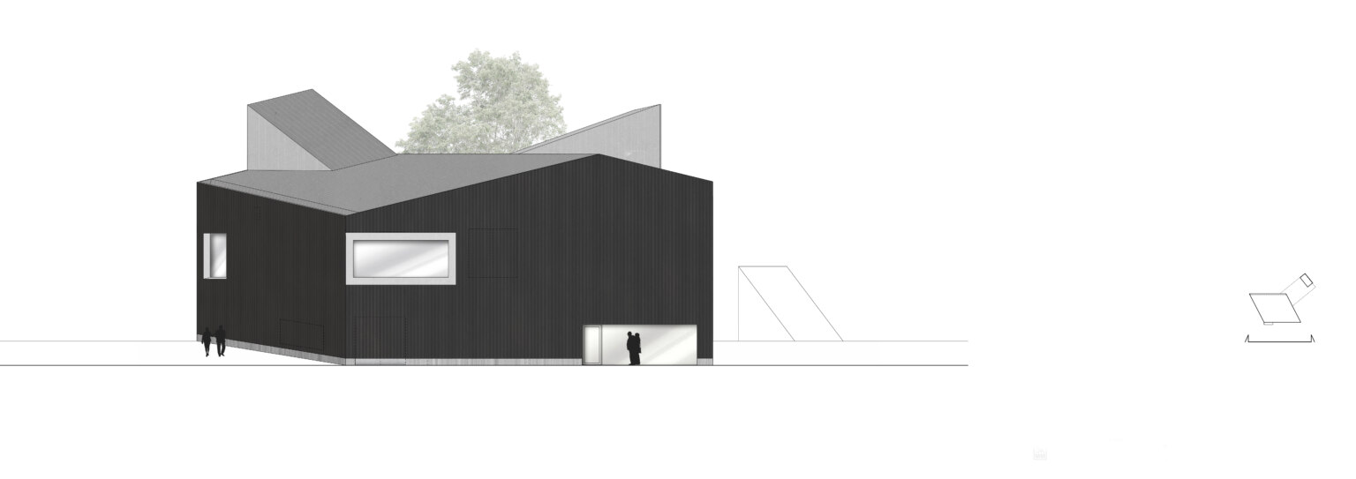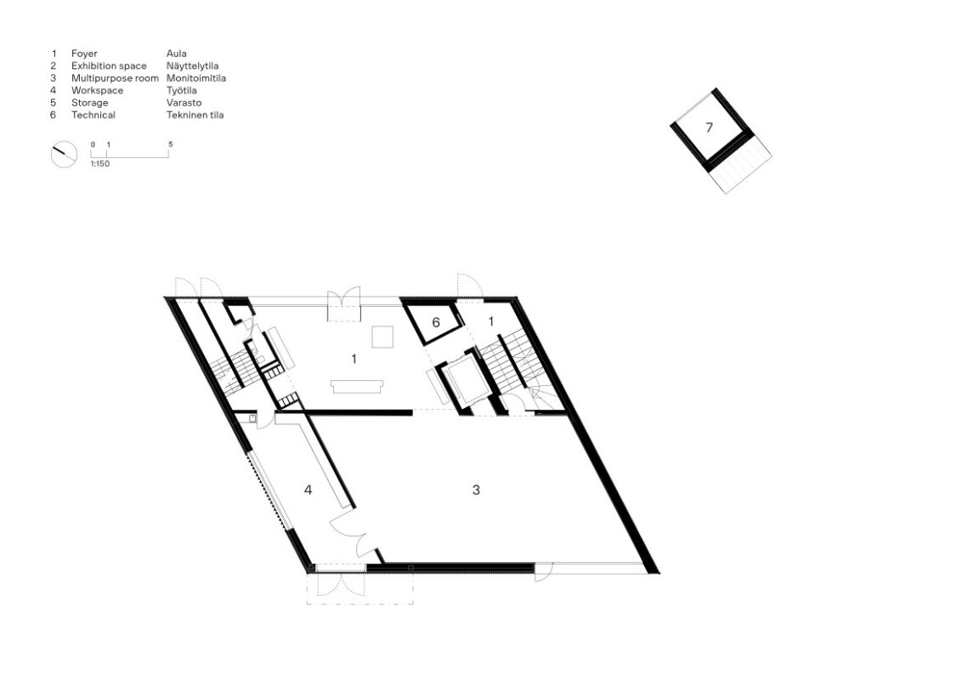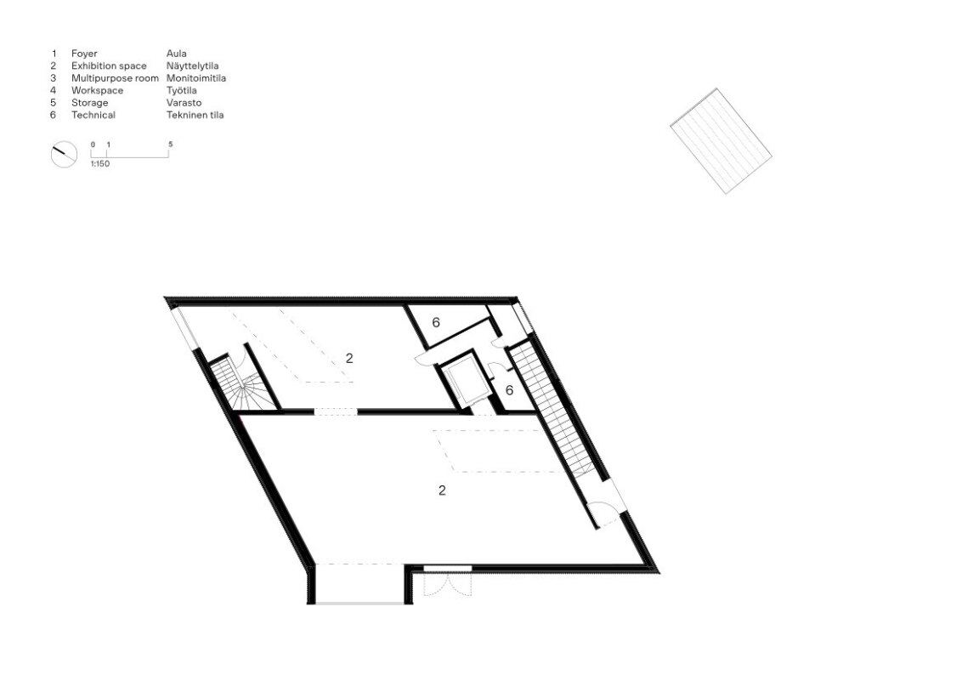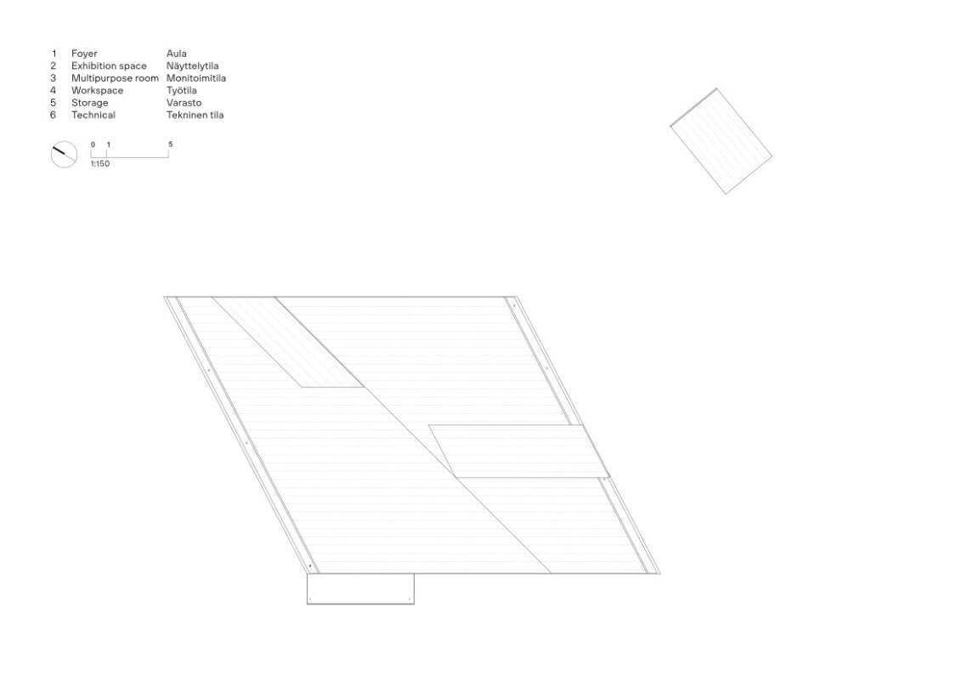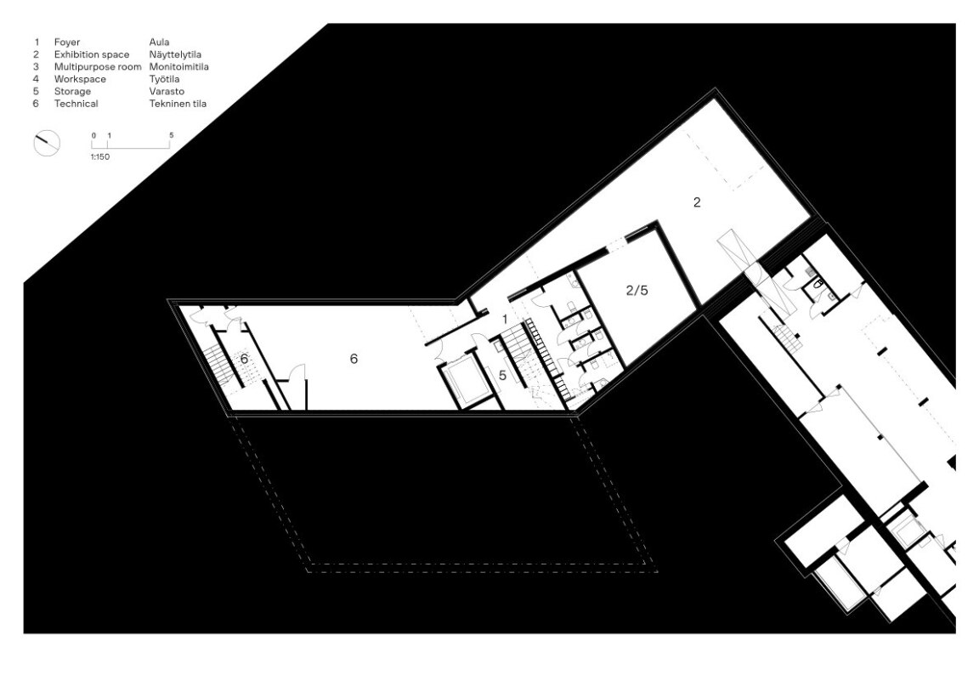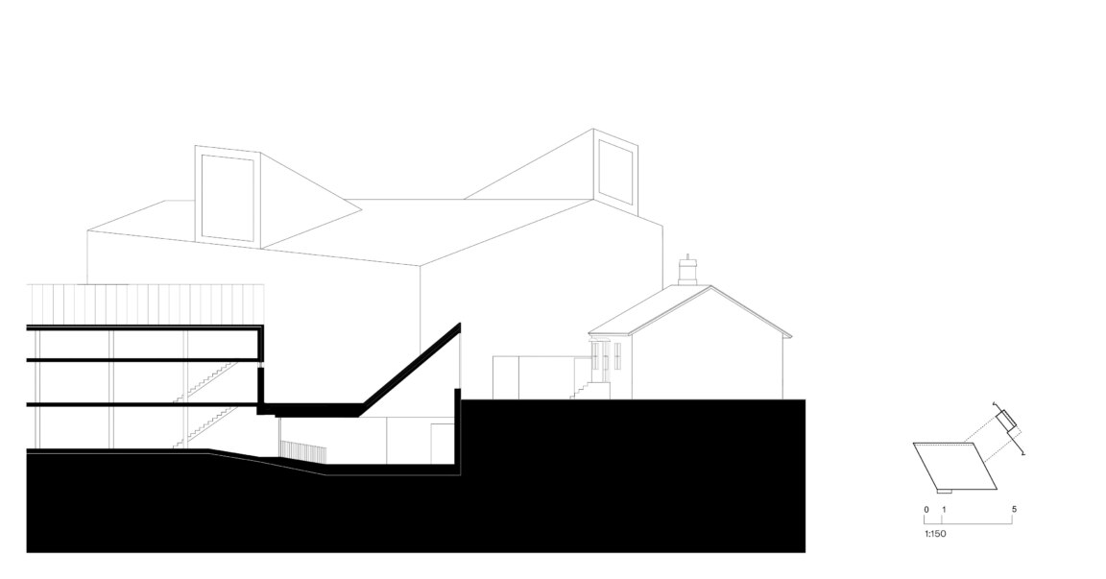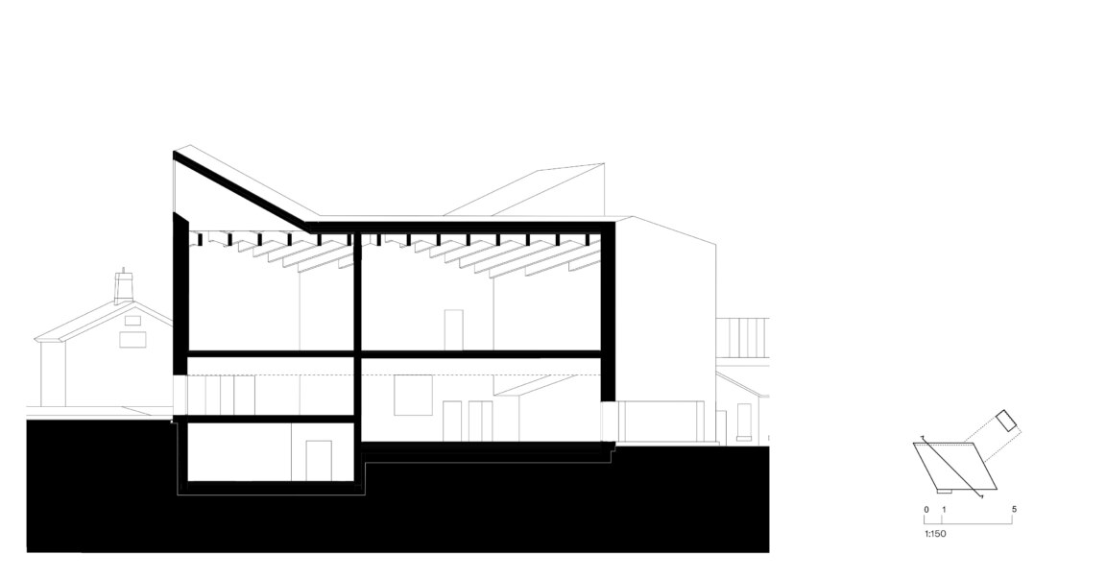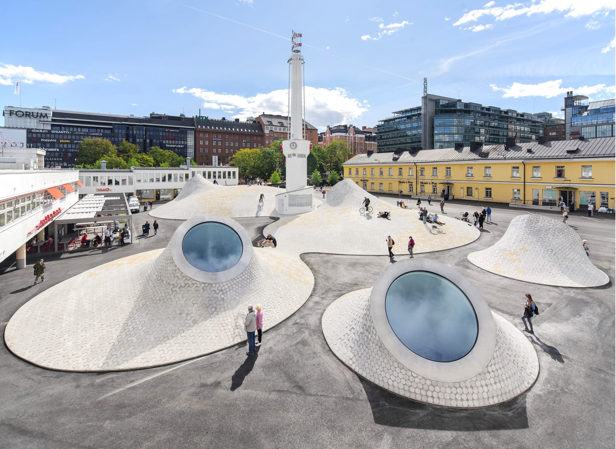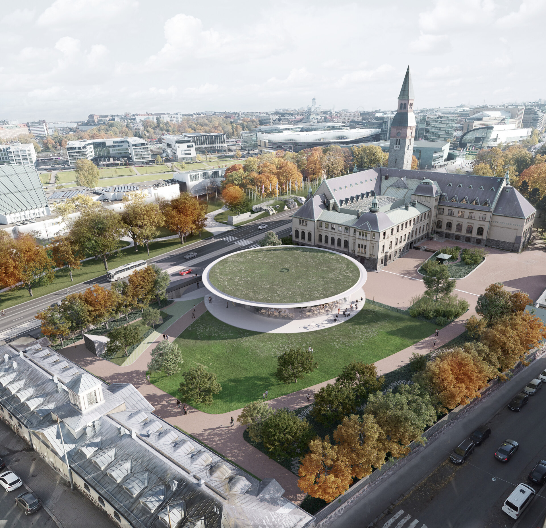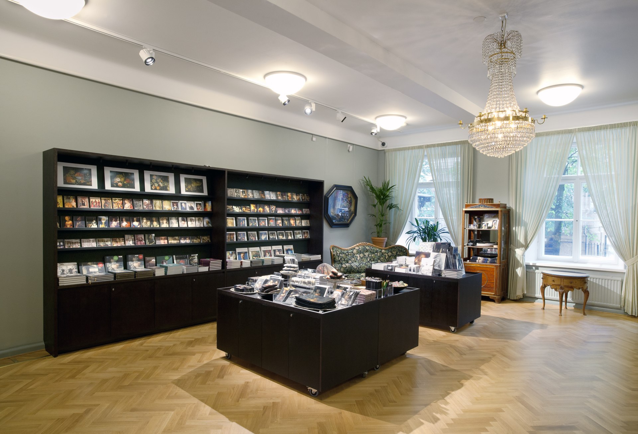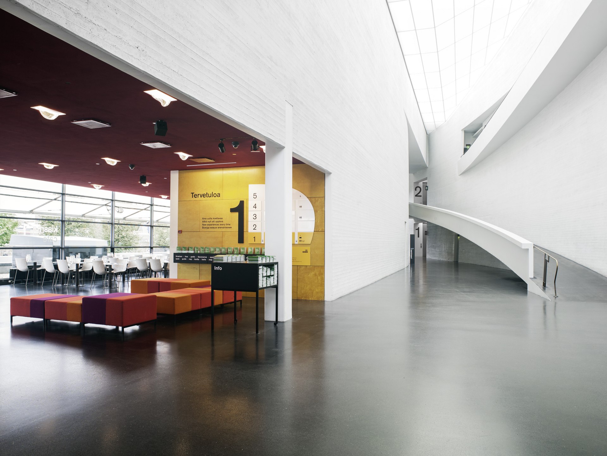Chappe Art House
How art rebuilds a village
Chappe is a new art house by the sea, located on the southern coast of Finland in the historic town of Tammisaari. A popular summer destination, Tammisaari punches above its weight in terms of it’s cultural offerings; with museums, galleries and a cinema dating from 1912, founded in 1546 it is known for its timber architecture dating back to the 18th Century.
Located in the museum quarter in the heart of Tammisaari’s old town, Chappe is a three-storey, 1,210 sqm addition to this mix of cultural attractions. In fact, an essential element of JKMM’s design brief, was to connect the new museum to the existing art complex, the regional Raseborg Museum. Physically, this is achieved through an underground link from the basement level of Chappe and through the shared museum garden.
This notion of locality is an essential part of Chappe’s architecture defining it’s sculptural form, that is woven into it’s neighbourhood and creating a distinctly contextual landmark. Through framed vistas of the sea and of the old town, carefully considered views from the building tie it to it’s surroundings.
The black spruce clad elevations of the new art house play on traditional Finnish timber architecture. The detailing of the elevations emphasises the importance of craft and how this works its way into a wholly contemporary architectural idiom. Inside, JKMM’s lofty spaces recall the notion of the ‘hall’ as a building typology. This is an important aspect of Chappe, as the building will also host public and community events in addition to housing high quality, museum grade galleries.
JKMM have expressed the timber structure of the building on its upper levels as a way of introducing tactility and warmth into the galleries. The main exhibition galleries are located on the top of the building on level two. On level one – in Finland, the ground floor – the key spaces are the main entrance and a generous multi-purpose foyer connected to the picturesque museum garden.
JKMM has worked closely with artists on pieces that work as a part of Chappe’s architecture. For example, in the foyer there is a large ceramic work by Karin Widnäs, as well as a light installation by Petri Vainio. JKMM also collaborated with a local carpenter to create furniture including benches for the interior and worked with a local contractor, to construct the building.
