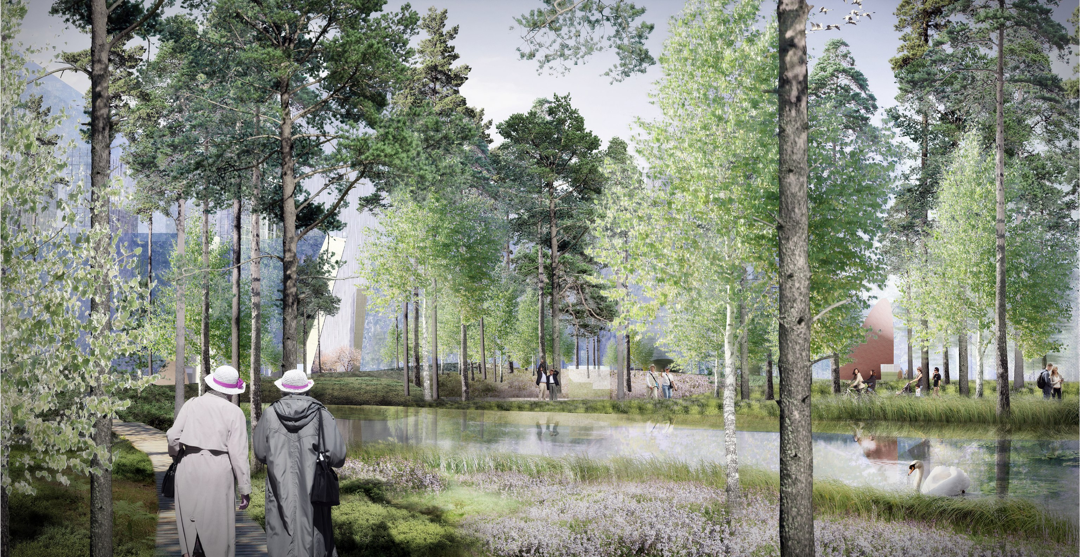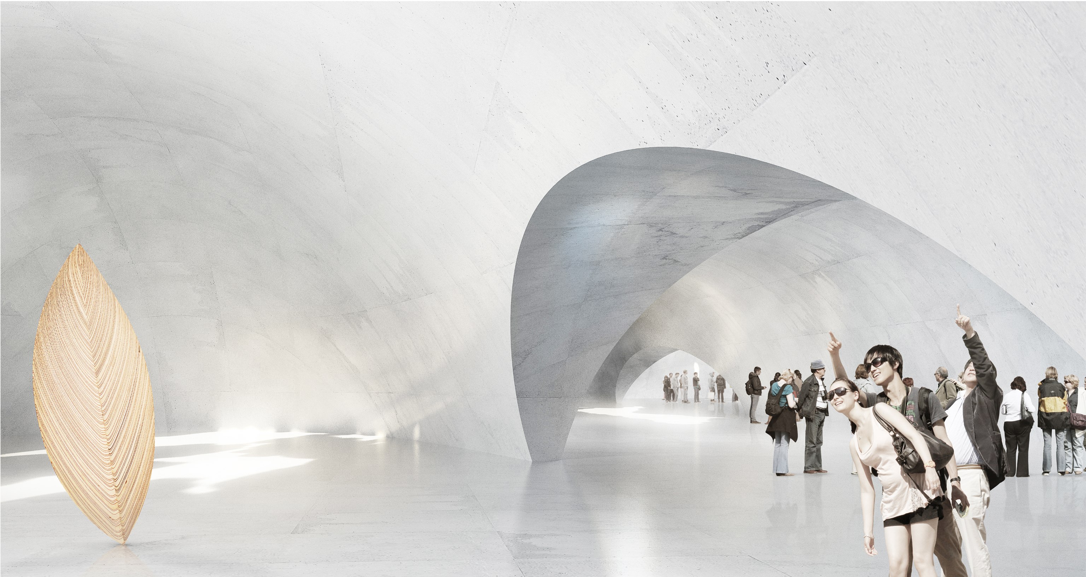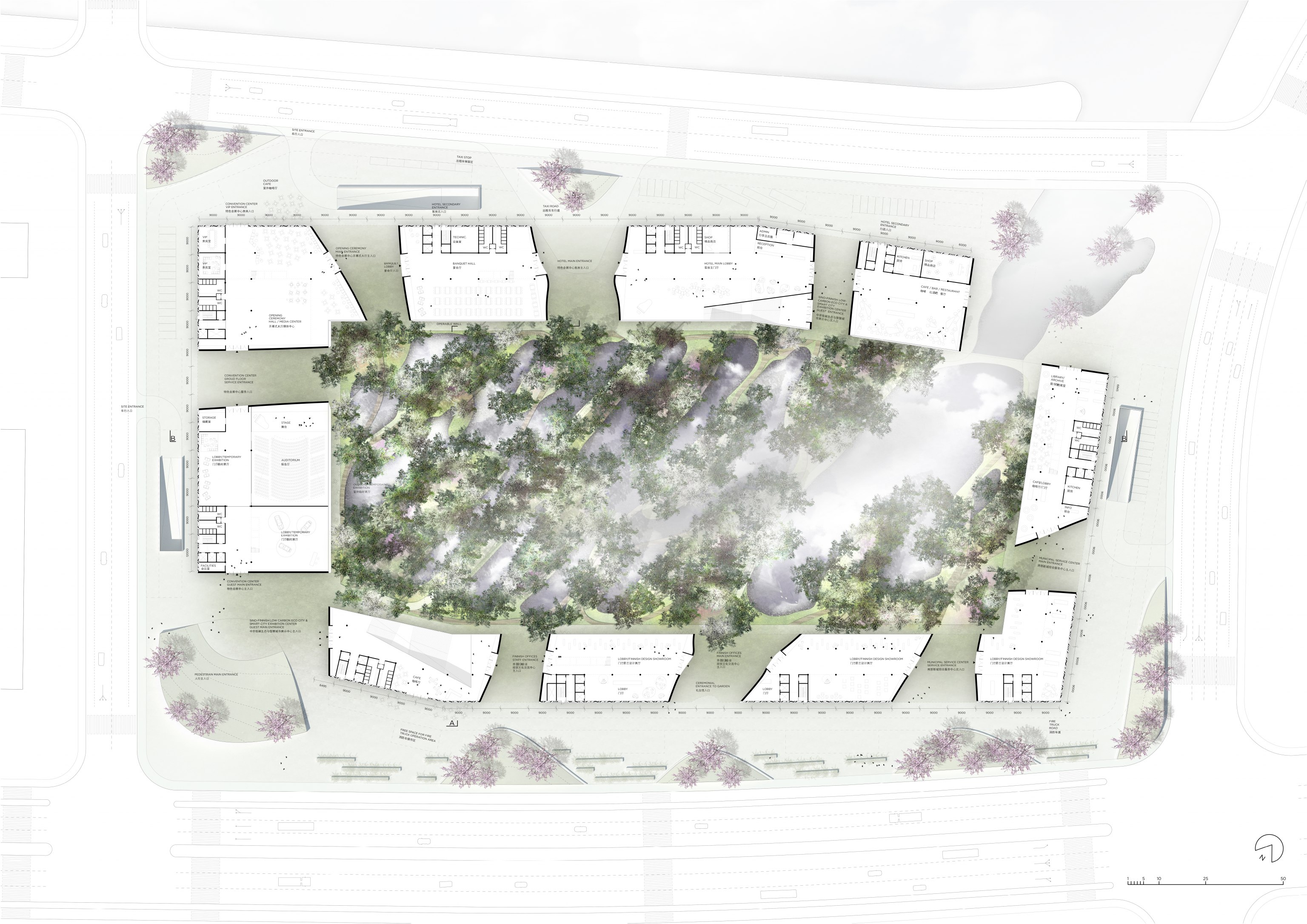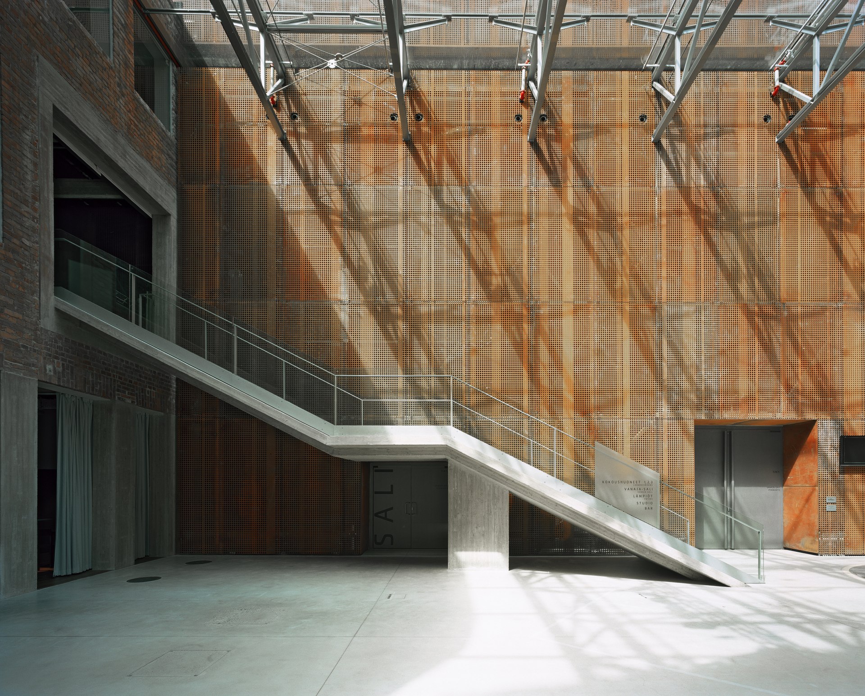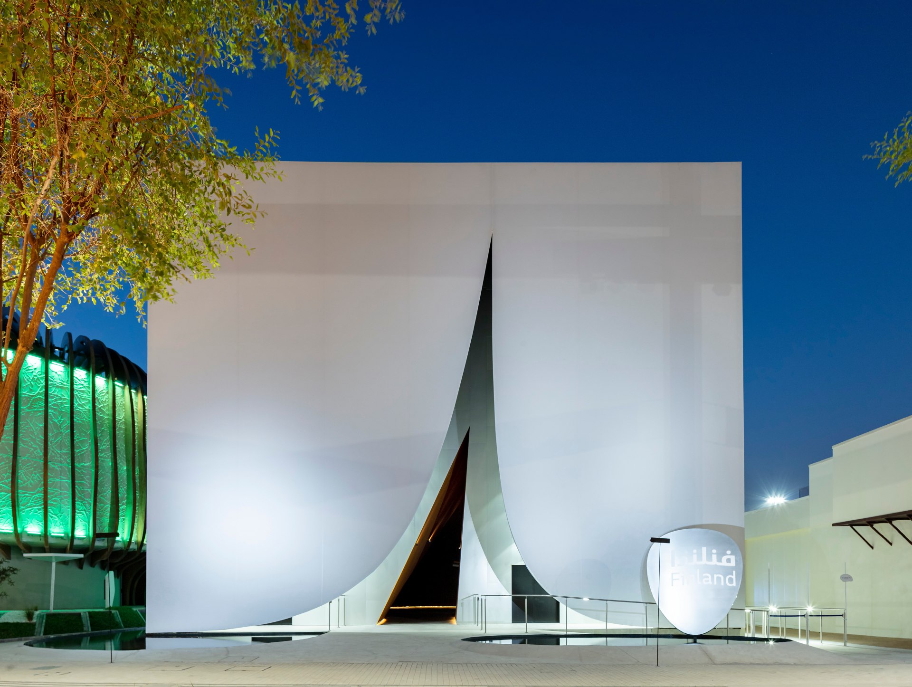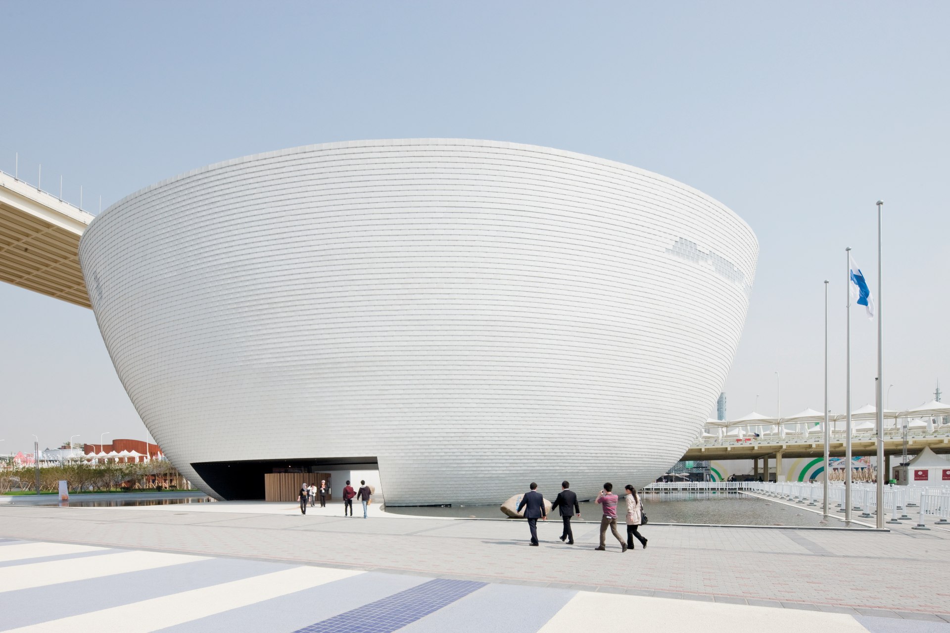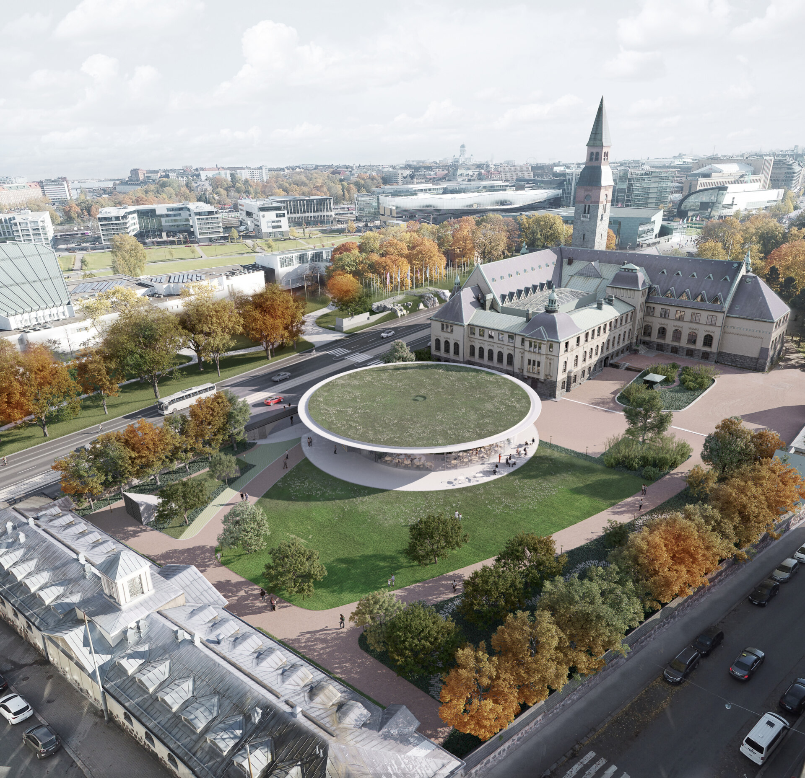Nanjing Sino-Finnish Center
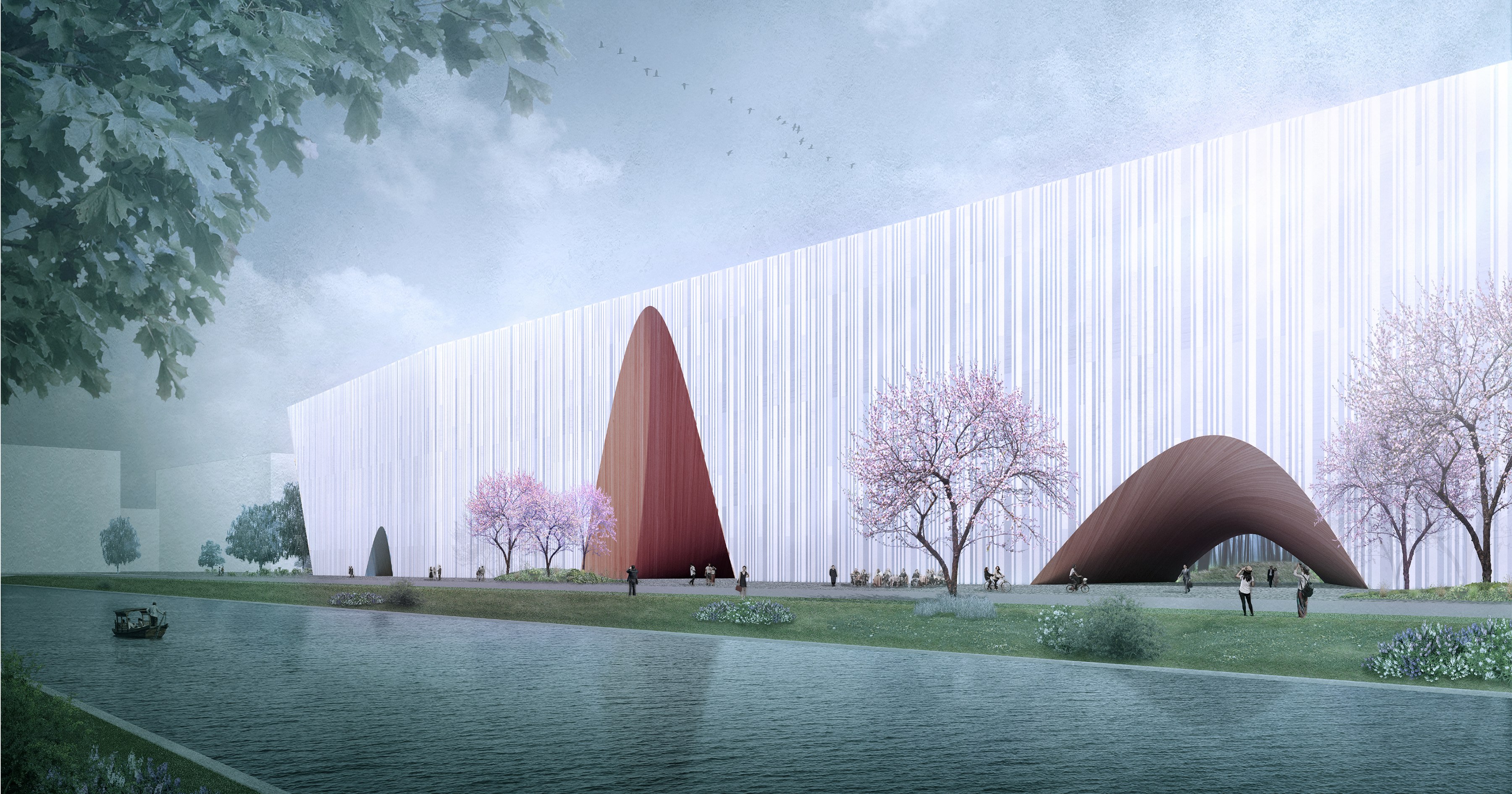
JKMM Architects and K2S Architects joined in together as joint venture to create Nanjing Sino-Finnish Centre, a new signature building and symbol for sustainable development in Nanjing. The aim was to create simultaneously beautiful, intelligent and technologically high quality architecture. The outcome was a design of a building with a real meaning and spatial experience, a vision of “Good Life”.
Sino-Finnish Economic, Trade and Cultural Cooperation and Exchange Center will support cooperation in the fields of investment, environmental protection, innovation, cultural tourism, economic trade, social science research and other fields of mutual interest.
The design of Sino-Finnish Center can be seen as a miniature city built by Chinese and Finns. It combines creativity, high technology, and culture – a unity that makes for good human life. Forest garden is the central core of the Center, place for silence, bright sky, pure water, clean air and clear mind. The natural elements of forest, water and sky are an abstract element of the architecture.
The building materials and construction methods have been selected with the aim of minimizing CO2 emissions. The main material of the building frame is on situ cast reinforced concrete. The building skins are construct out of prefabrication. Prefabrication is accurate, it minimizes assembly time and costs and prevent noise, pollution and accidents.
The outside façade is made of white fibre concrete and glass resembling ice and snow. The courtyard façade is composed with structural glazing using selective windows made of high-class mirroring glass.
All building materials are natural and eco-friendly supporting optimal spatial conditions. Reinforced concrete, natural stone and wood are the key materials.
