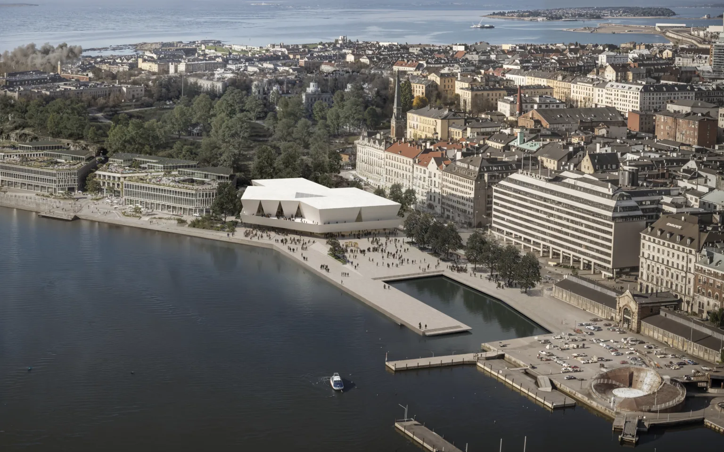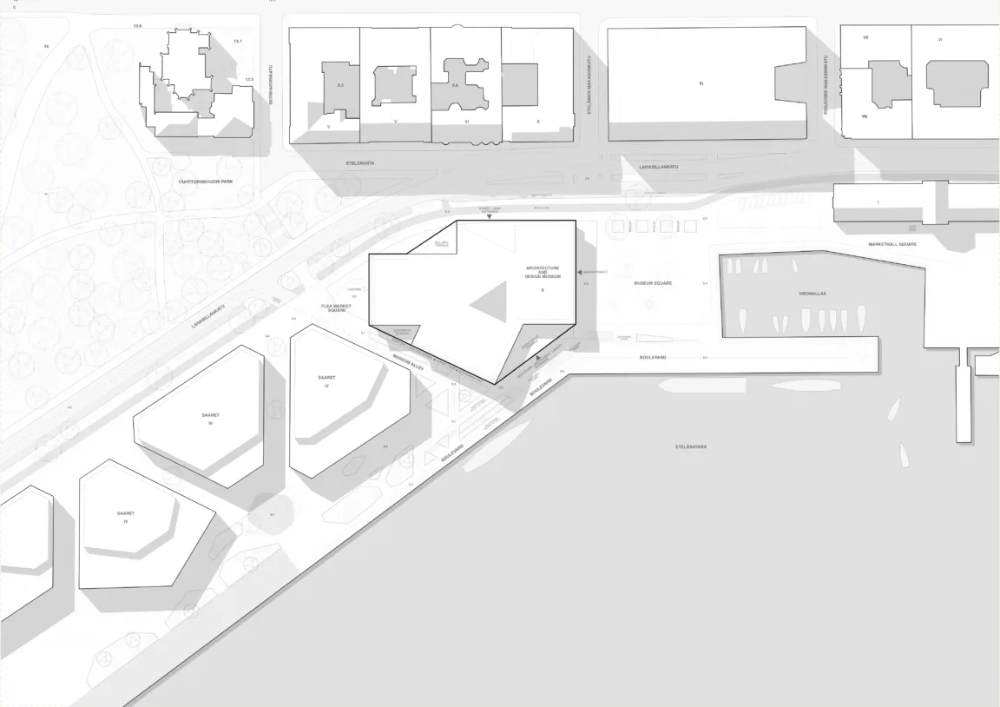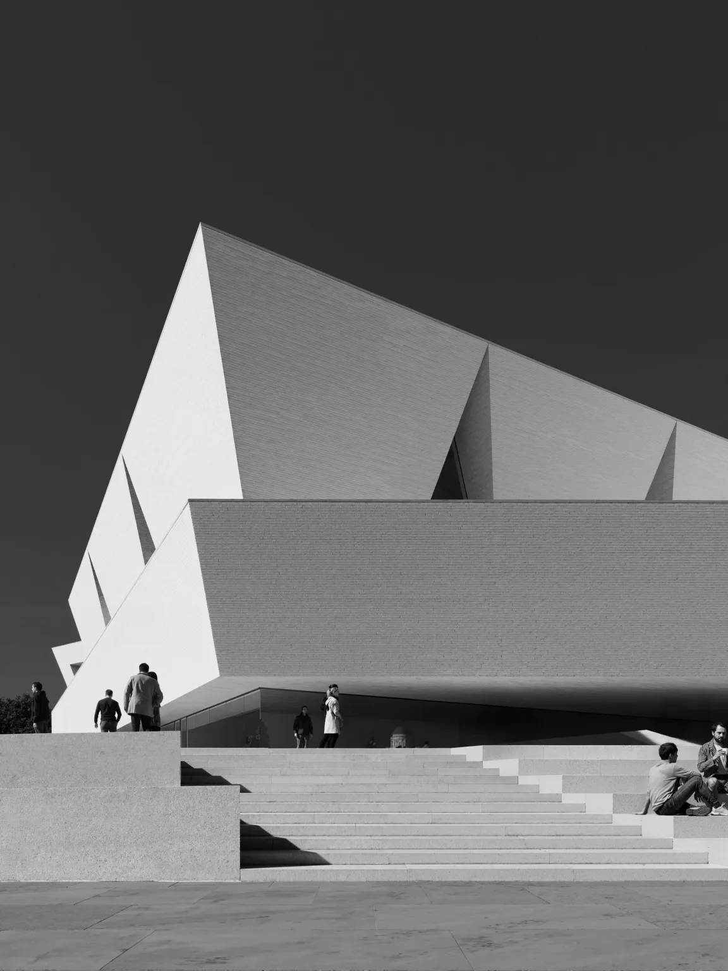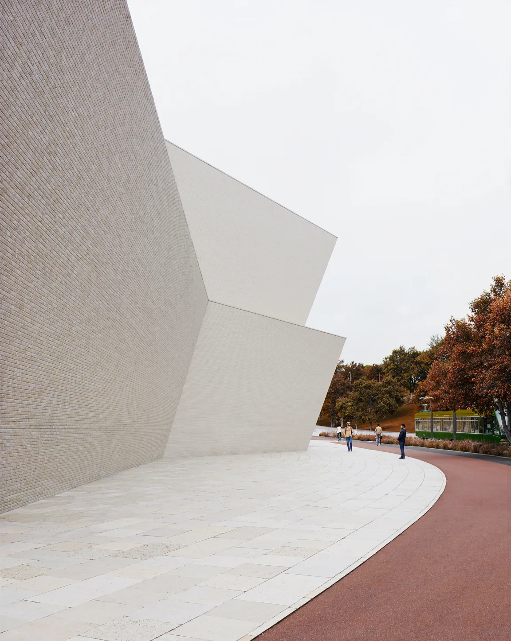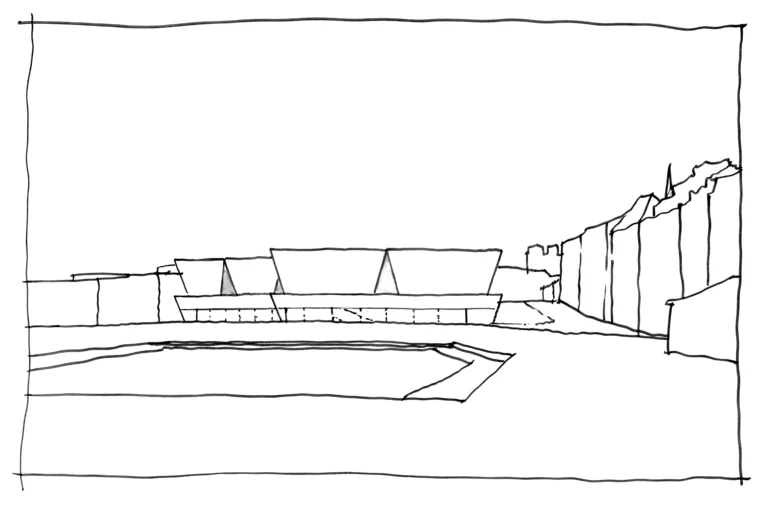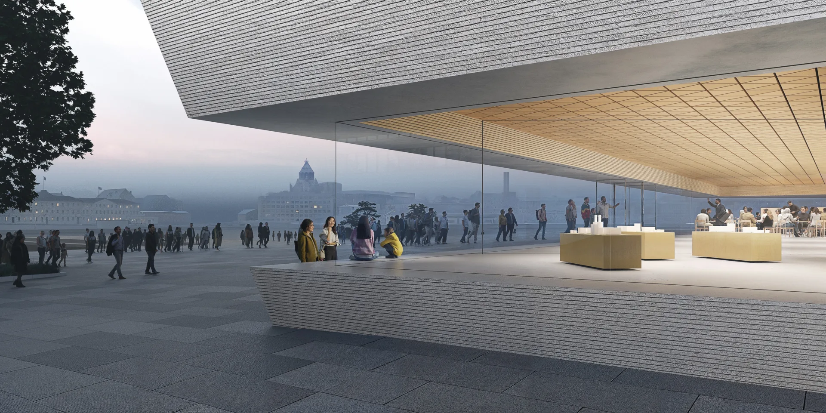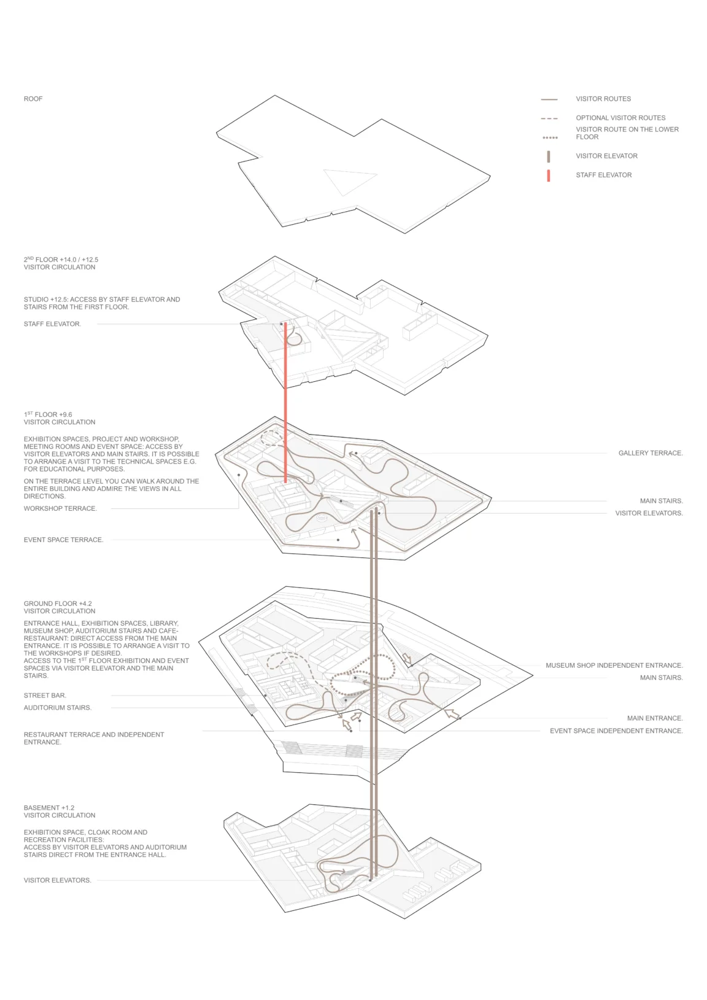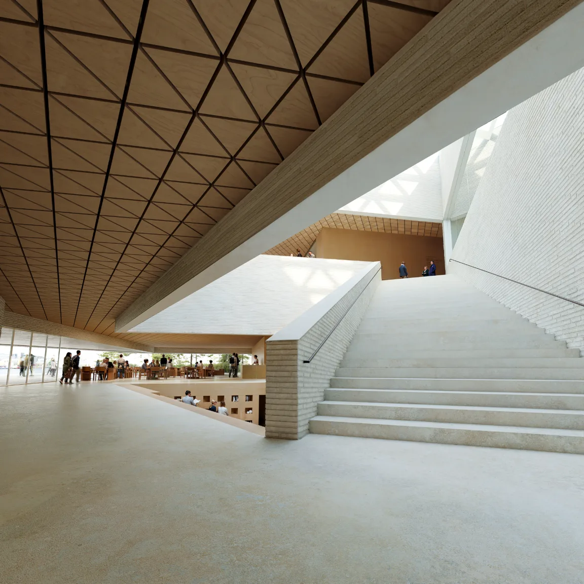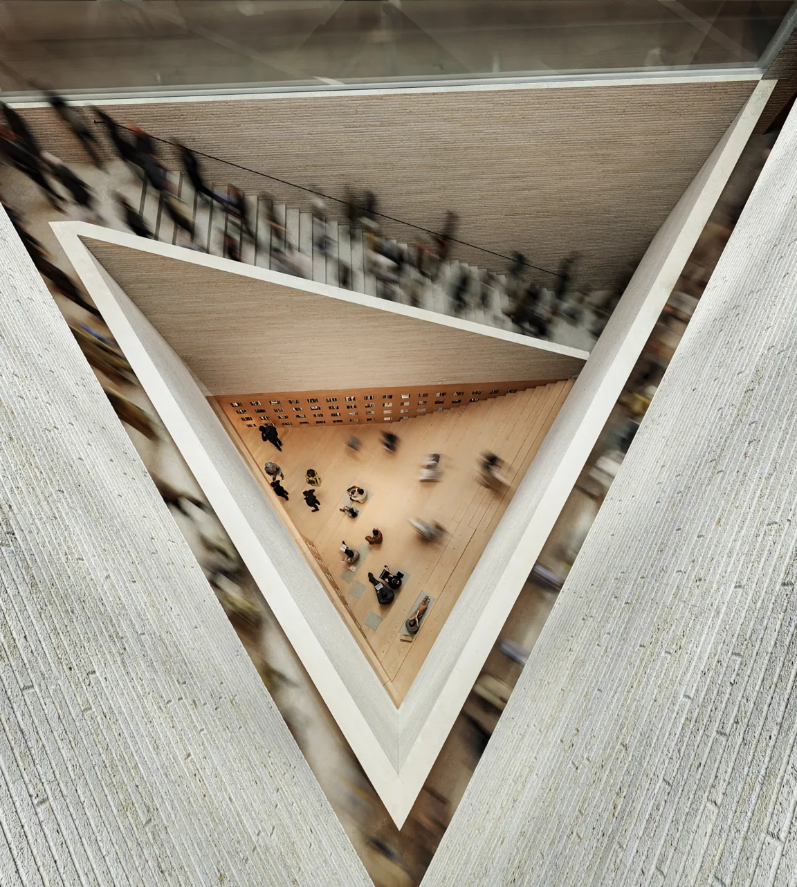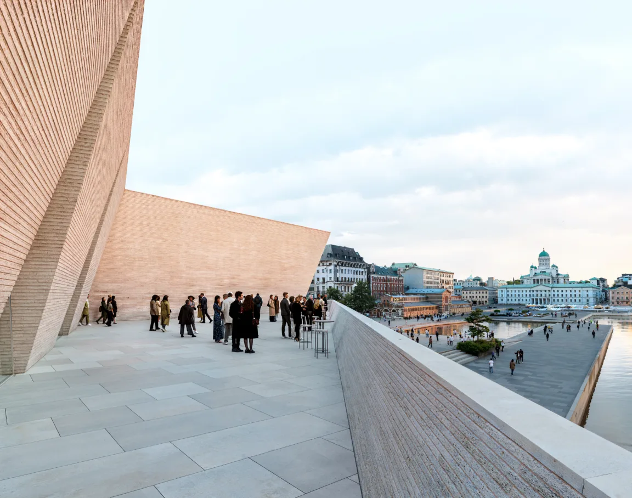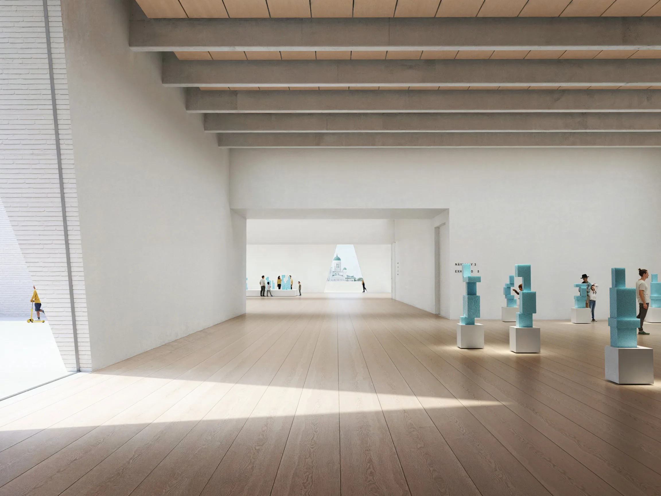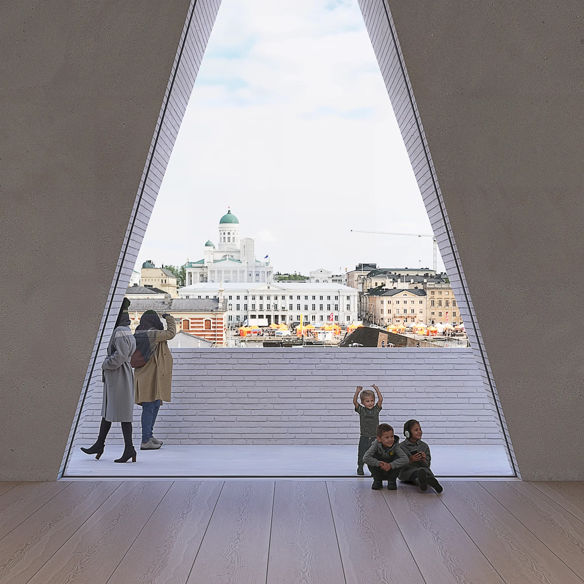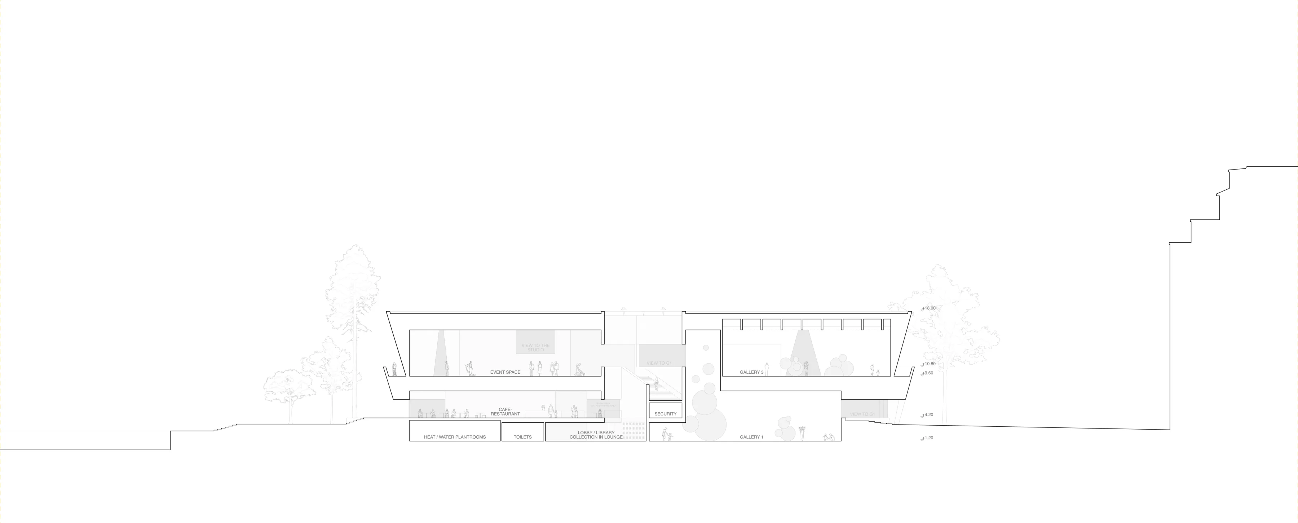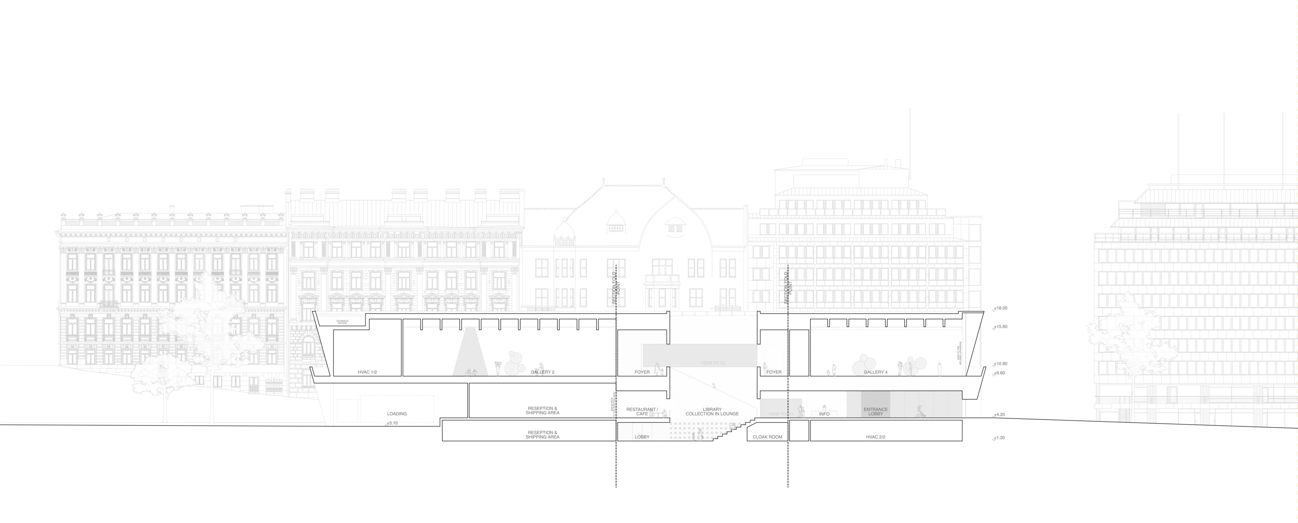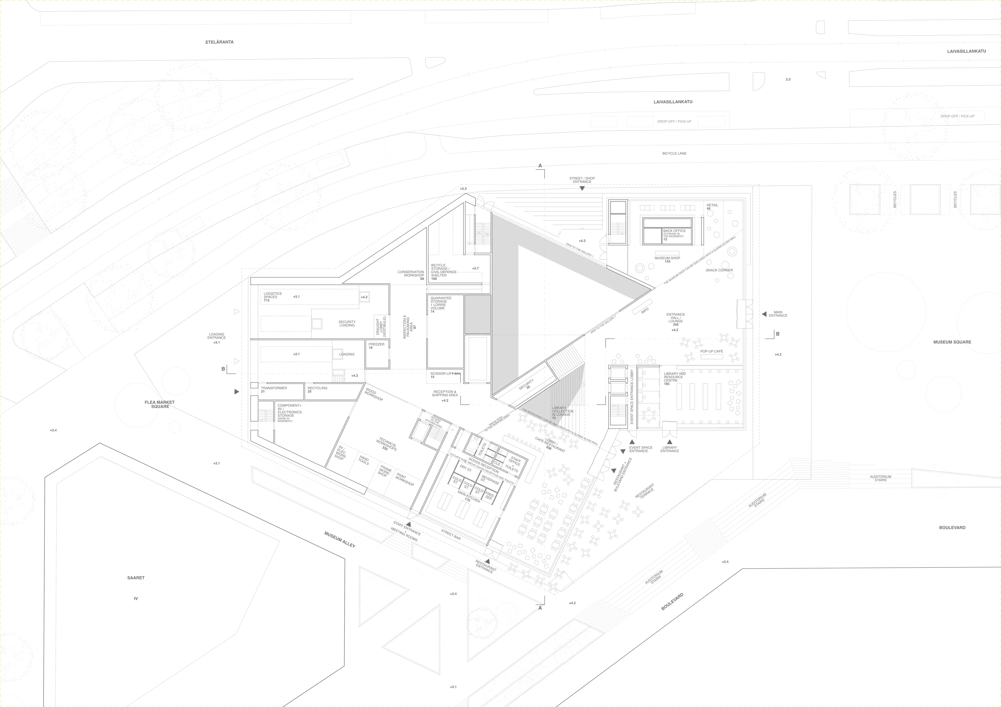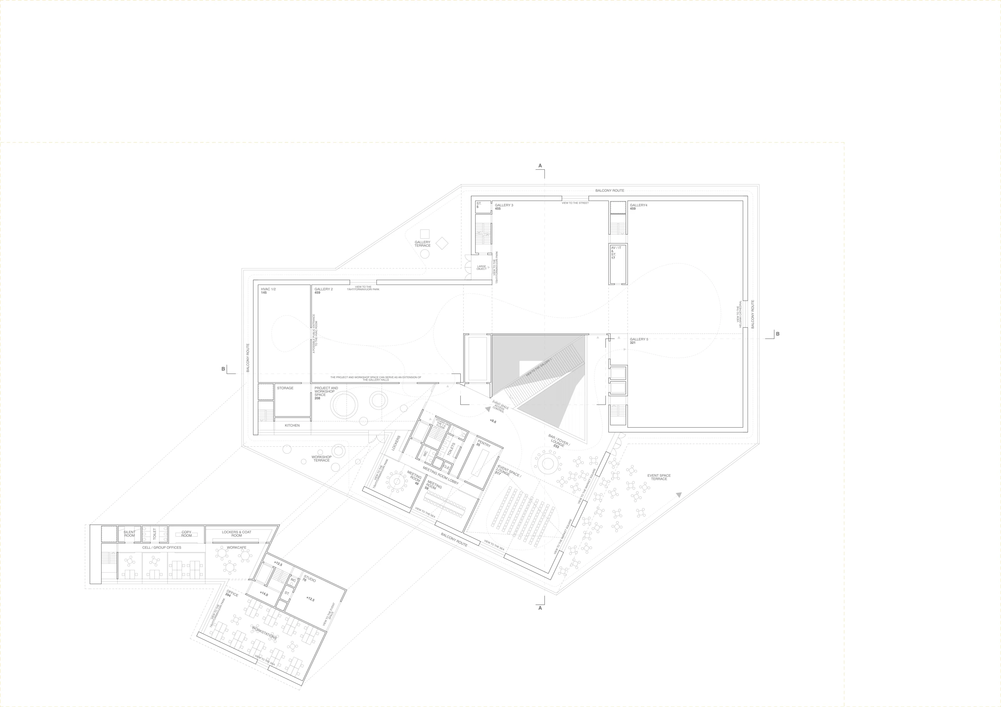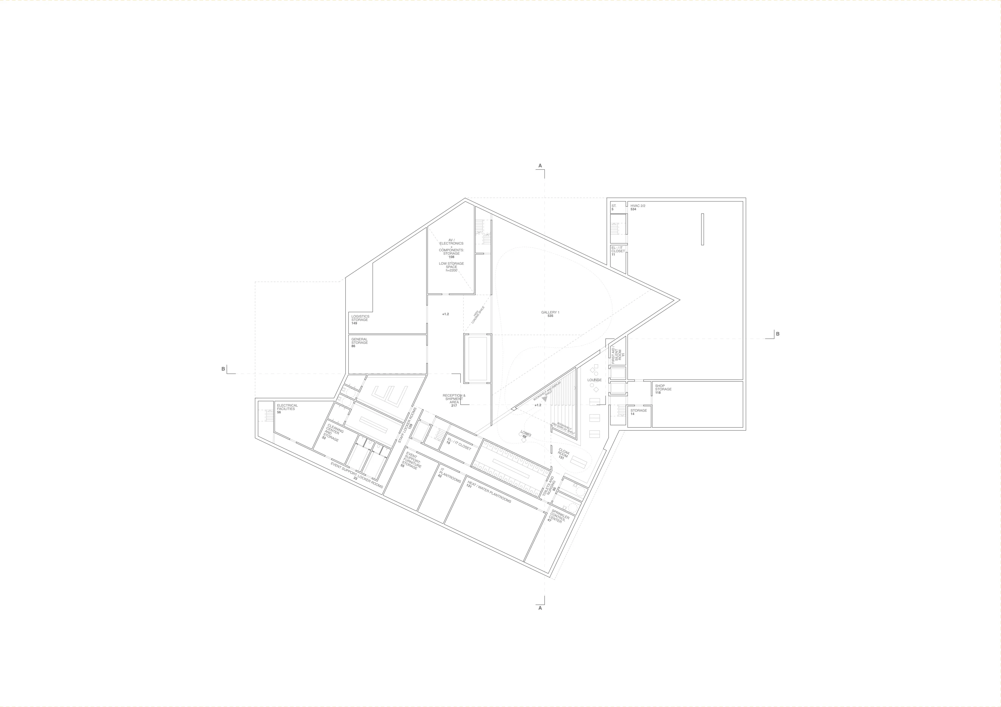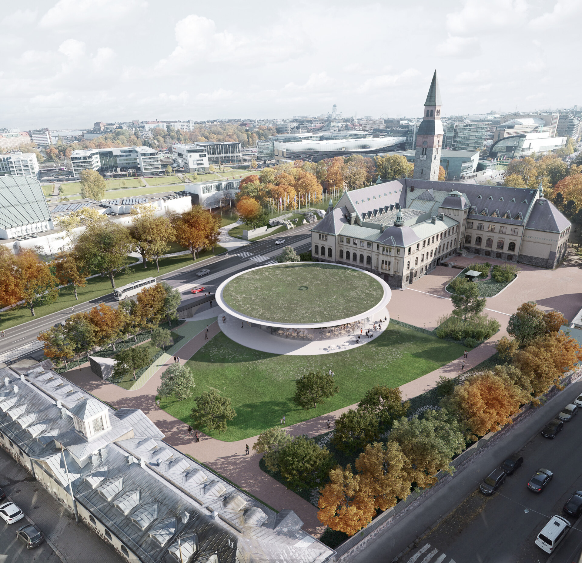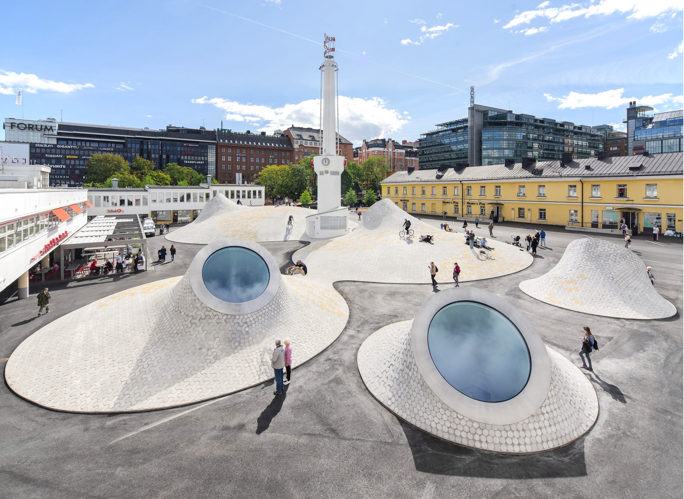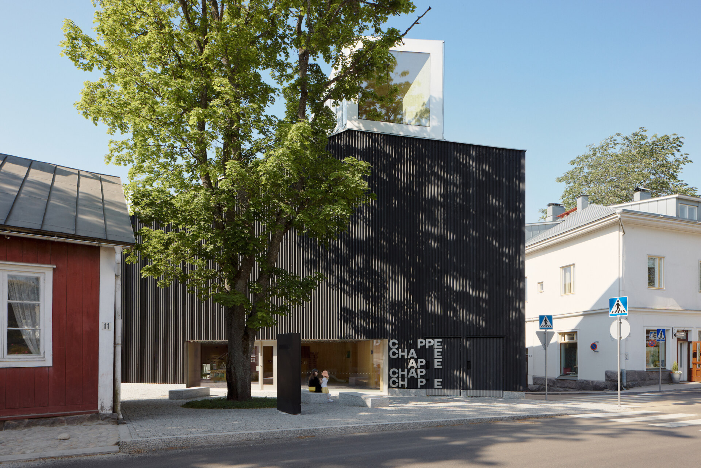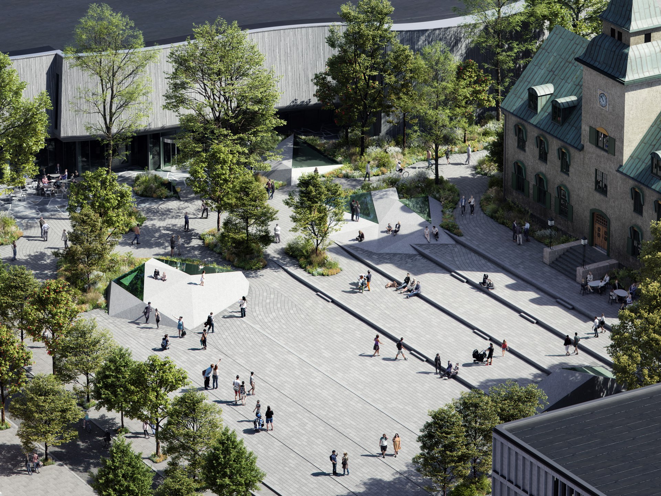Architecture and Design Museum of Finland
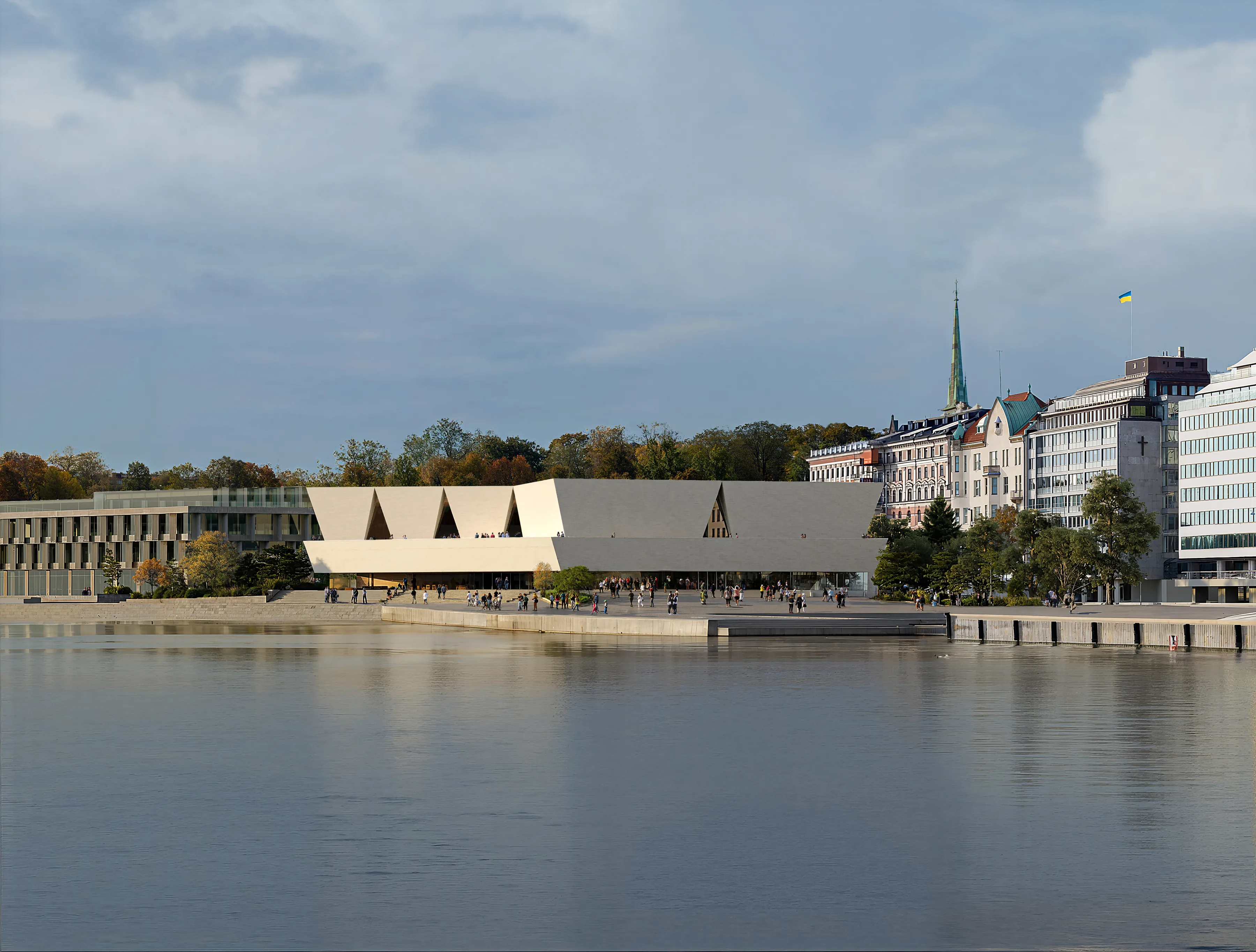
JKMM has won the international design competition for Finland’s new Museum of Architecture and Design with its proposal Kumma on the 11th September 2025. Planned for Helsinki’s South Harbour, the building both respects the surrounding cultural landscape and creates a recognisable new landmark. Its recycled brick façade, surrounding terrace and sculptural form bring warmth and a strong connection to the city.
“I hope that the planning and realization of the new Museum of Architecture and Design can show the way for how new things can be built responsibly and with skill. Architecture and design are deeply human – they are born from dreams and longing, and they gain their meaning in the places where we can experience and live together,” says Samuli Miettinen, founding partner and principal designer at JKMM.
JKMM’s winning team also included Akukon (acoustic and AV design), Afry (geodesign), Bauhow (structural design), Granlund (HVAC engineering and energy calculation), MIR (visualisation), Pentagon Design (service design), and Ramboll Finland (carbon footprint calculation, climate change mitigation and adaptation, electrical and lighting design).
The next step is to develop Kumma into an implementable plan together with future museum users and sustainability experts. The museum is planned to open to the public in 2030 as a place that connects architecture, design, and people.
