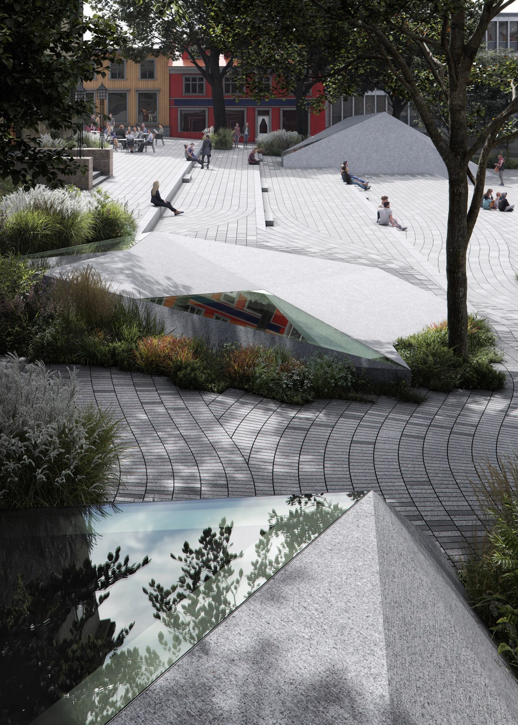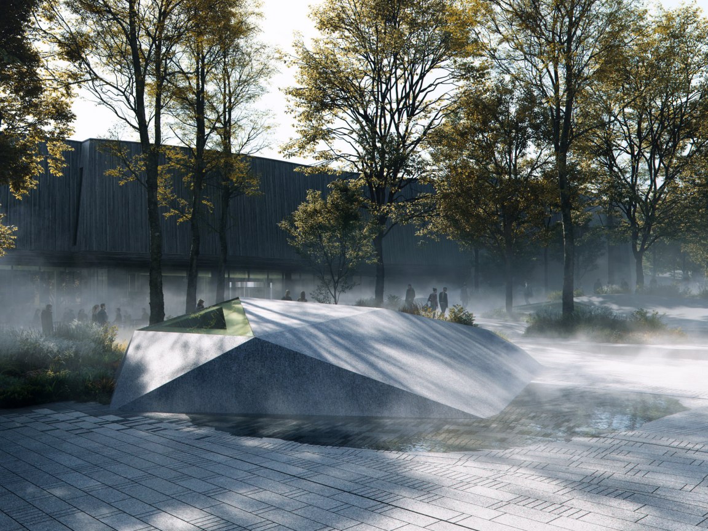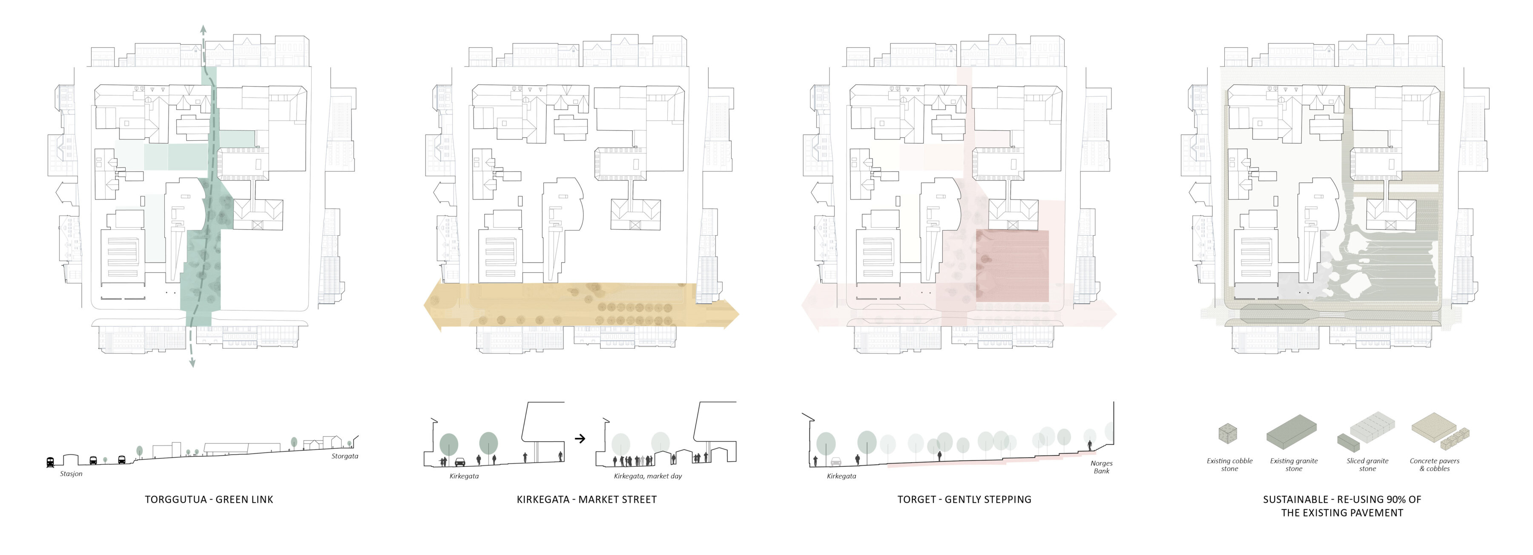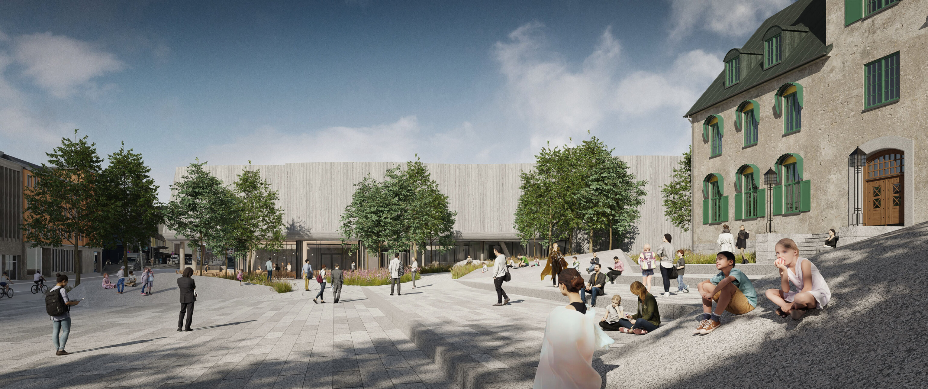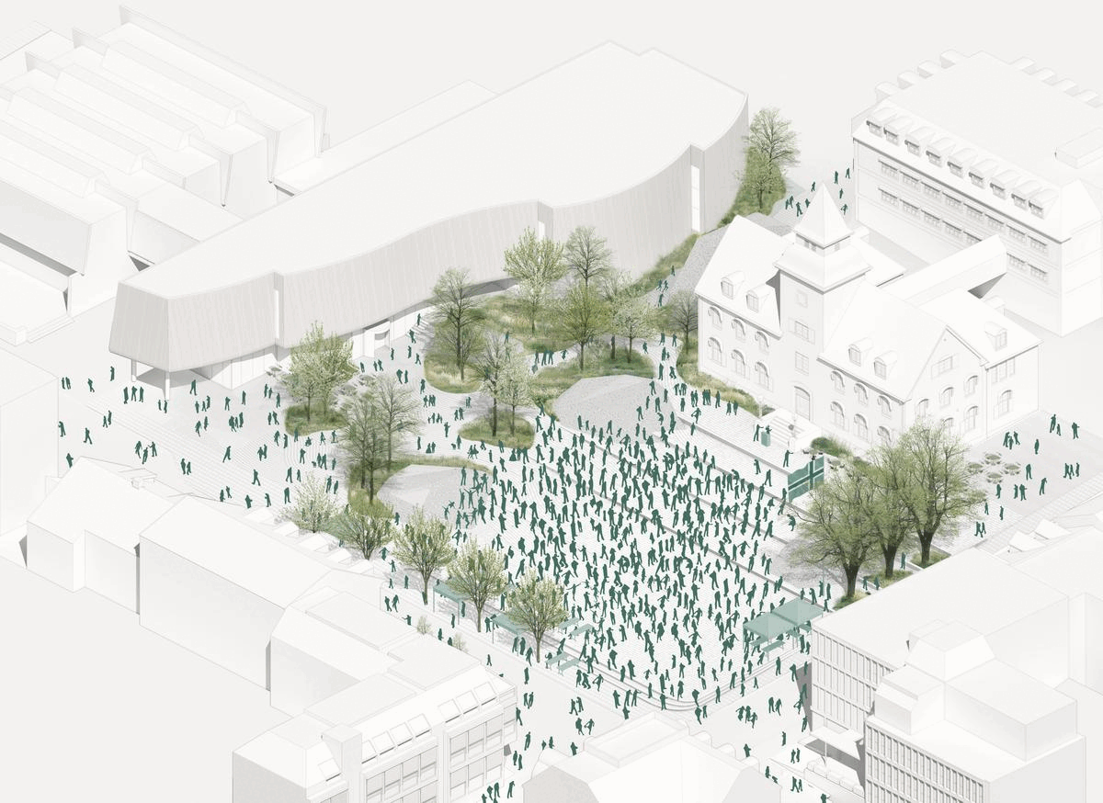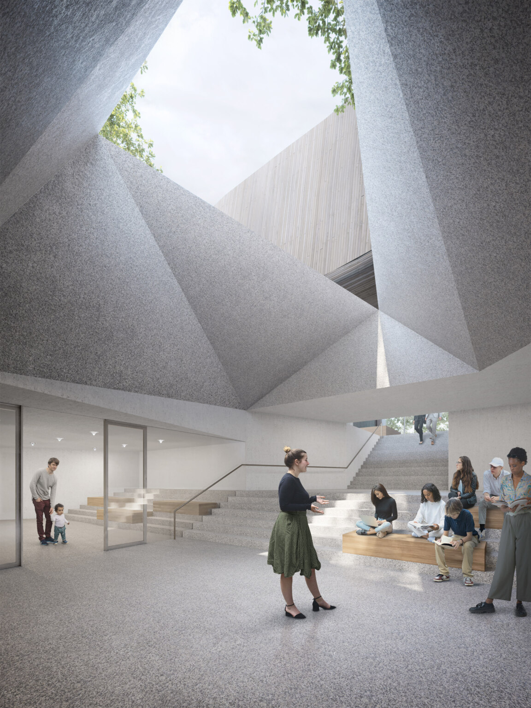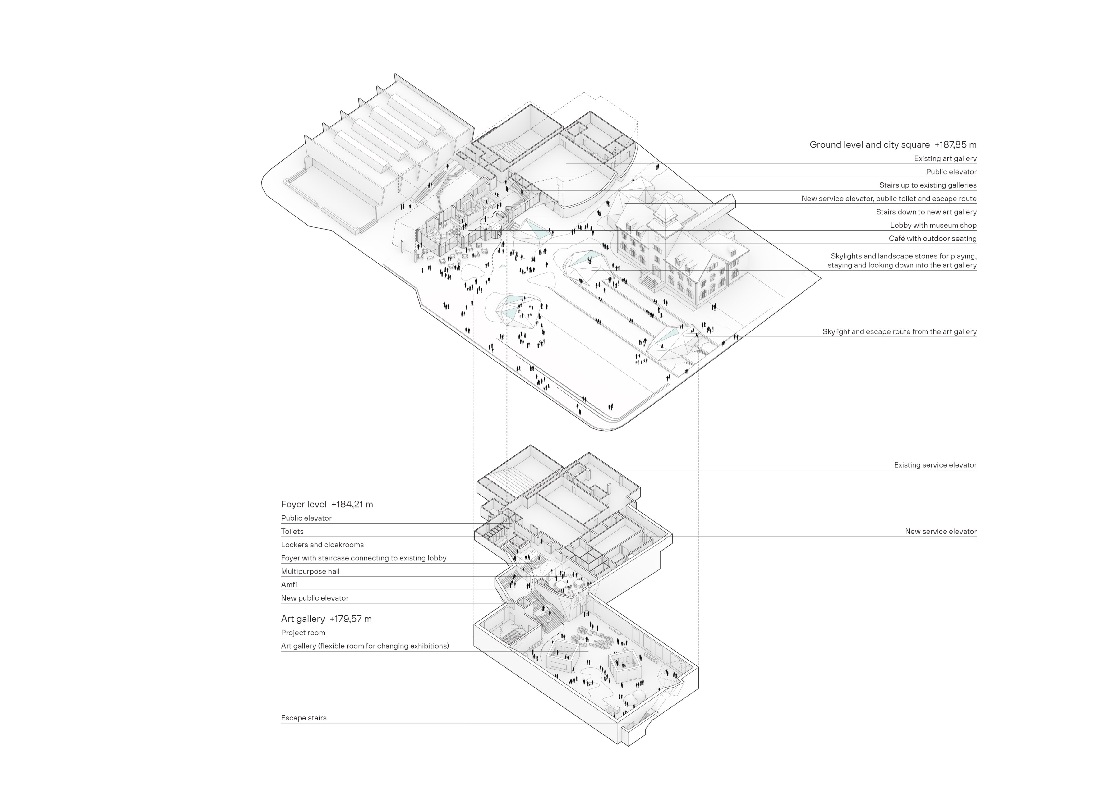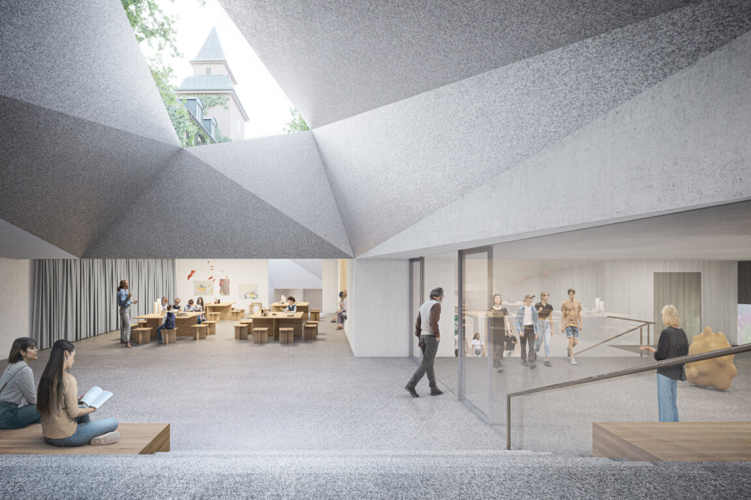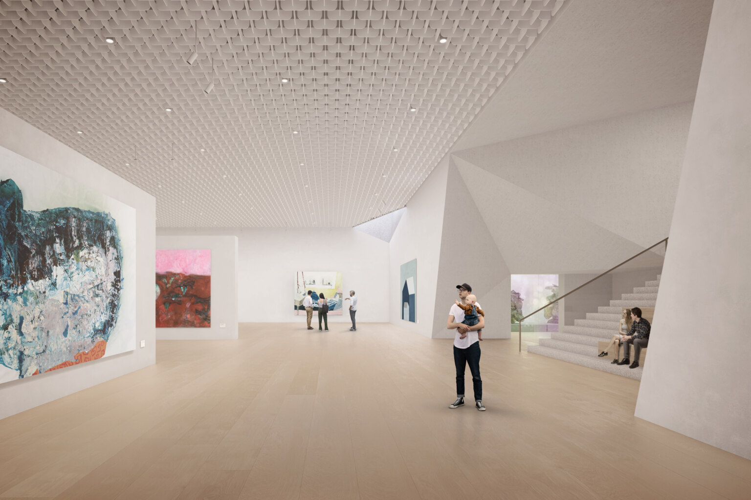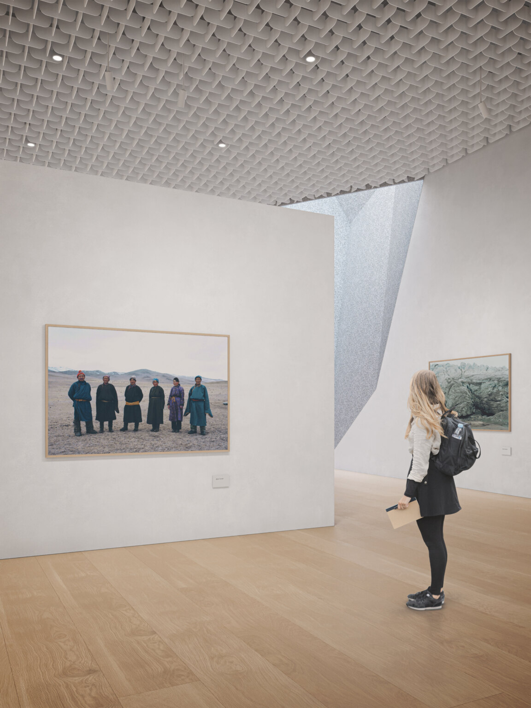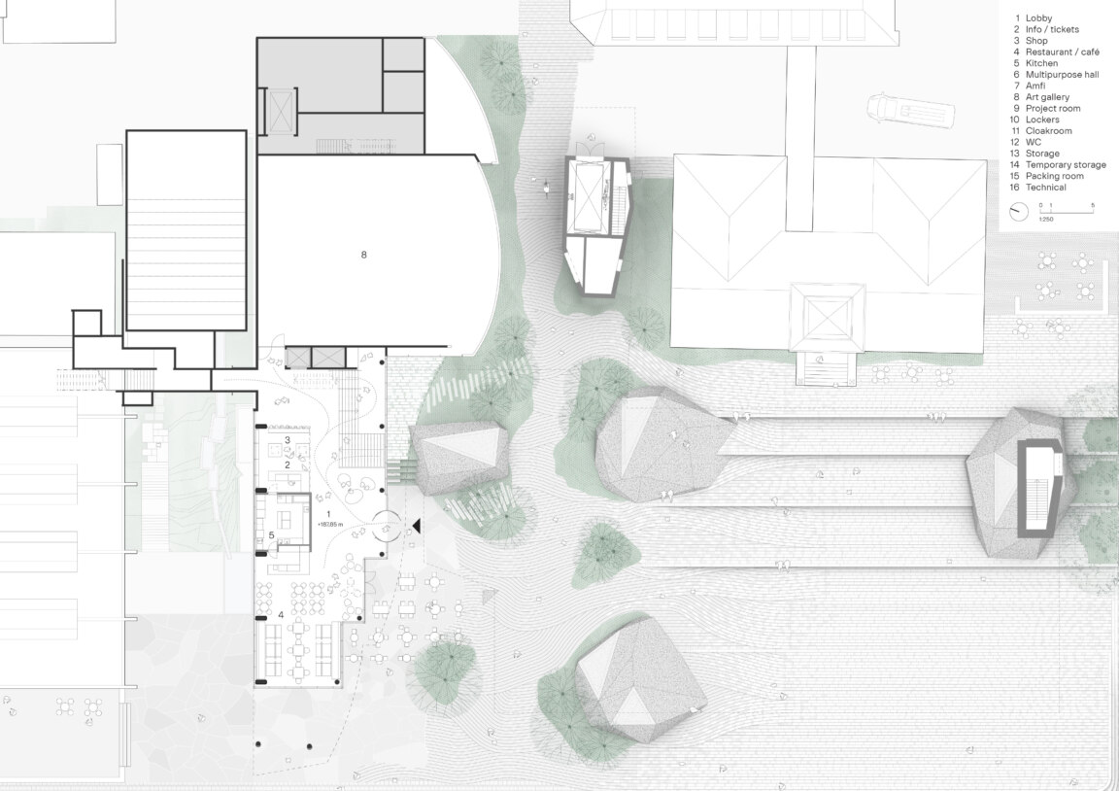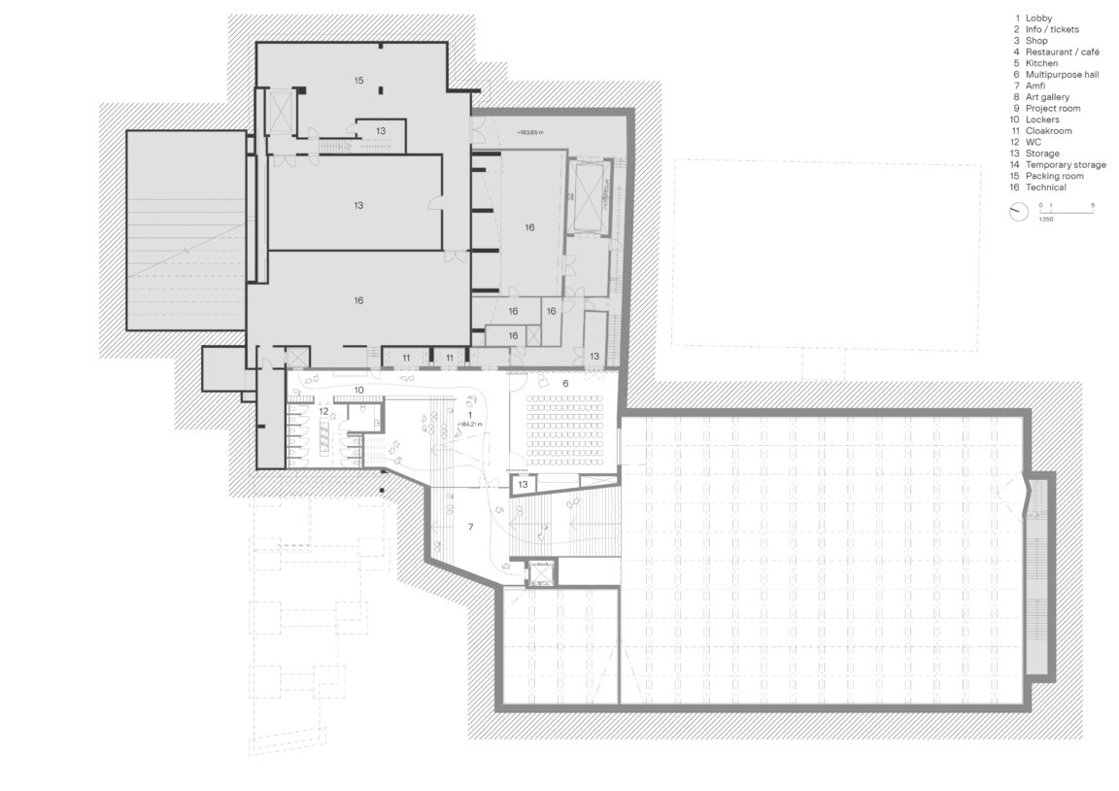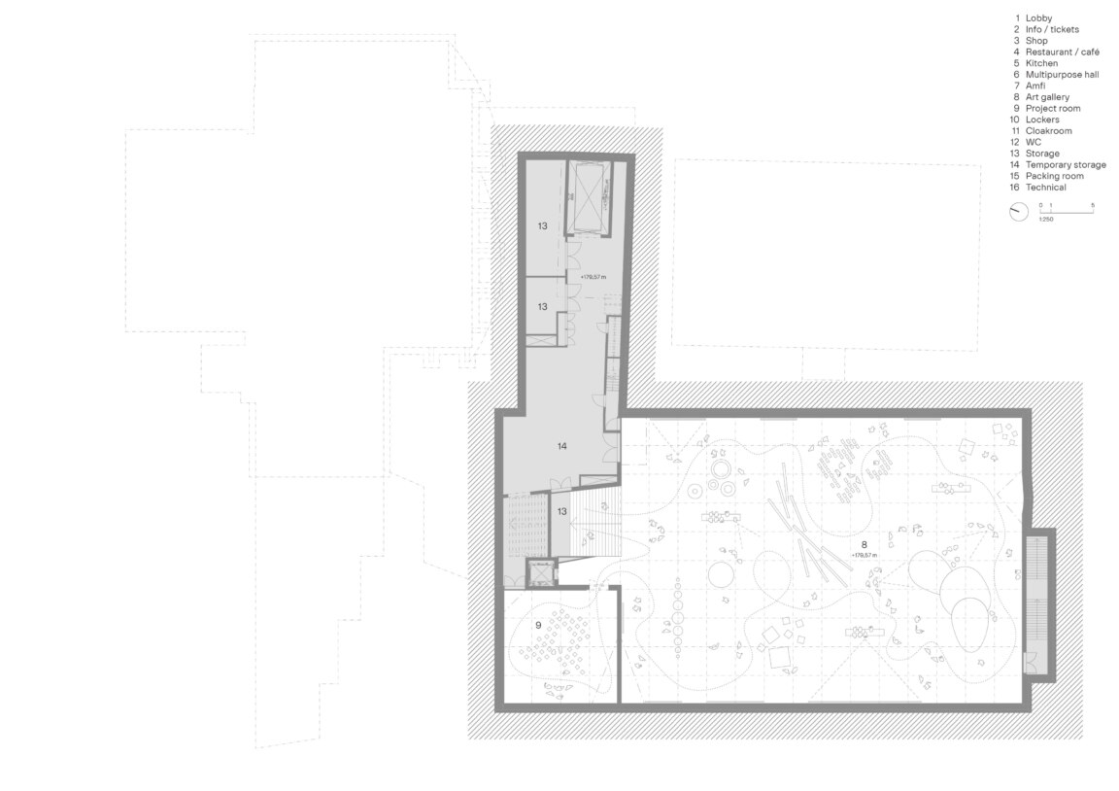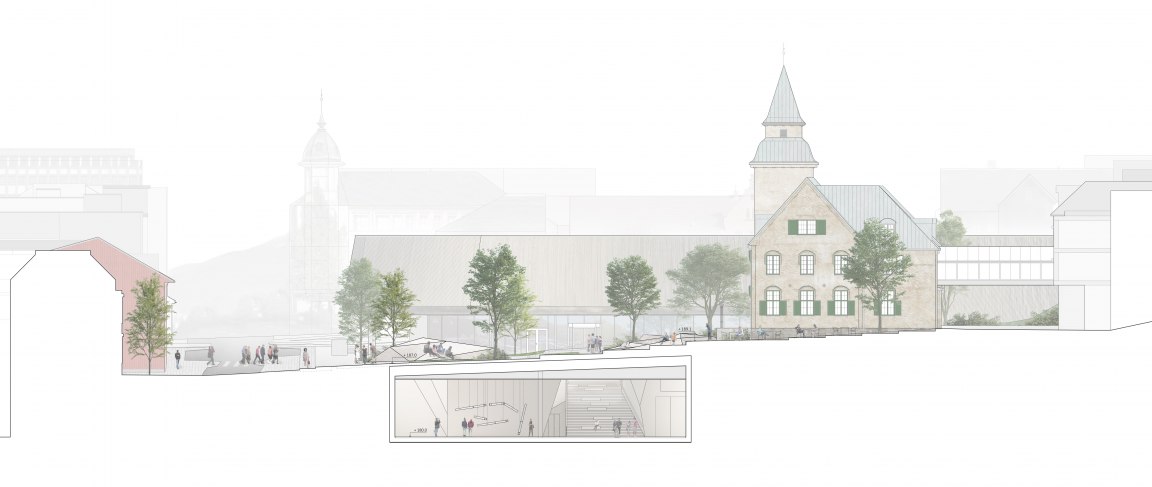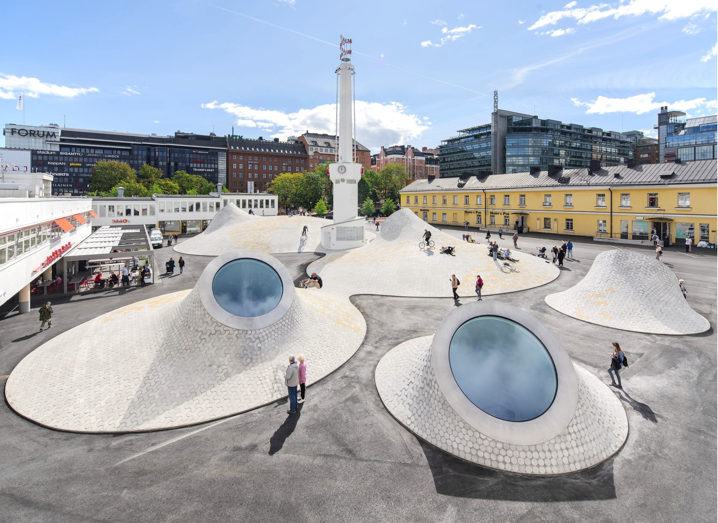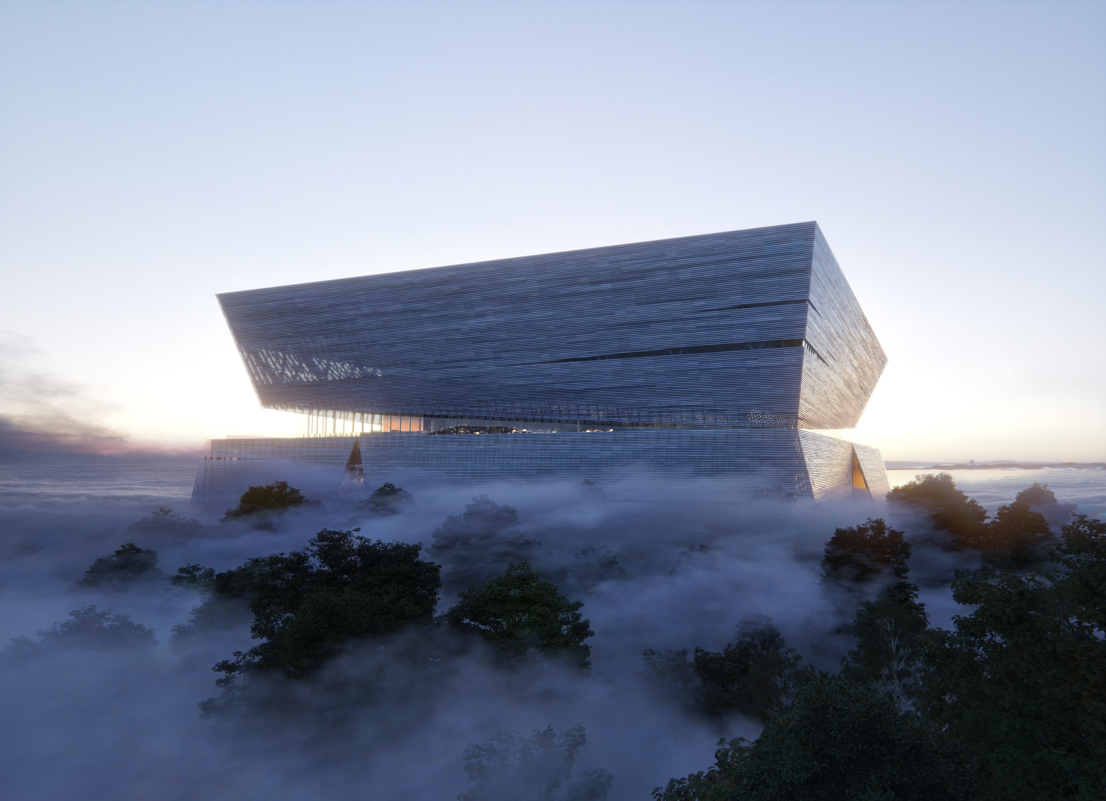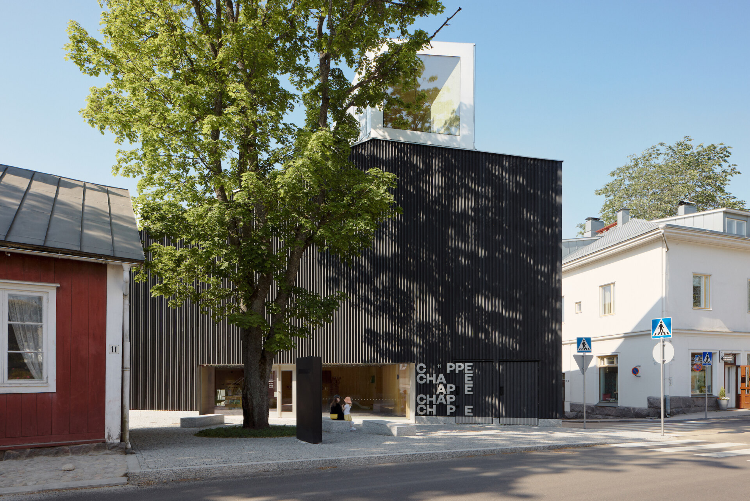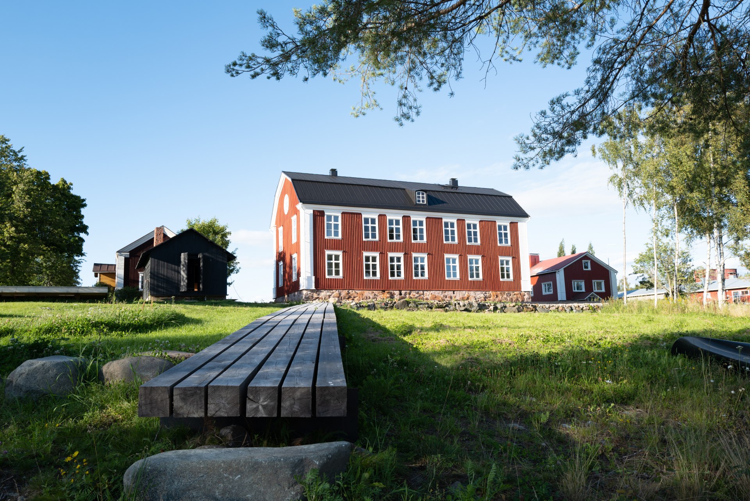Lillehammer Art Museum
How to merge art and city
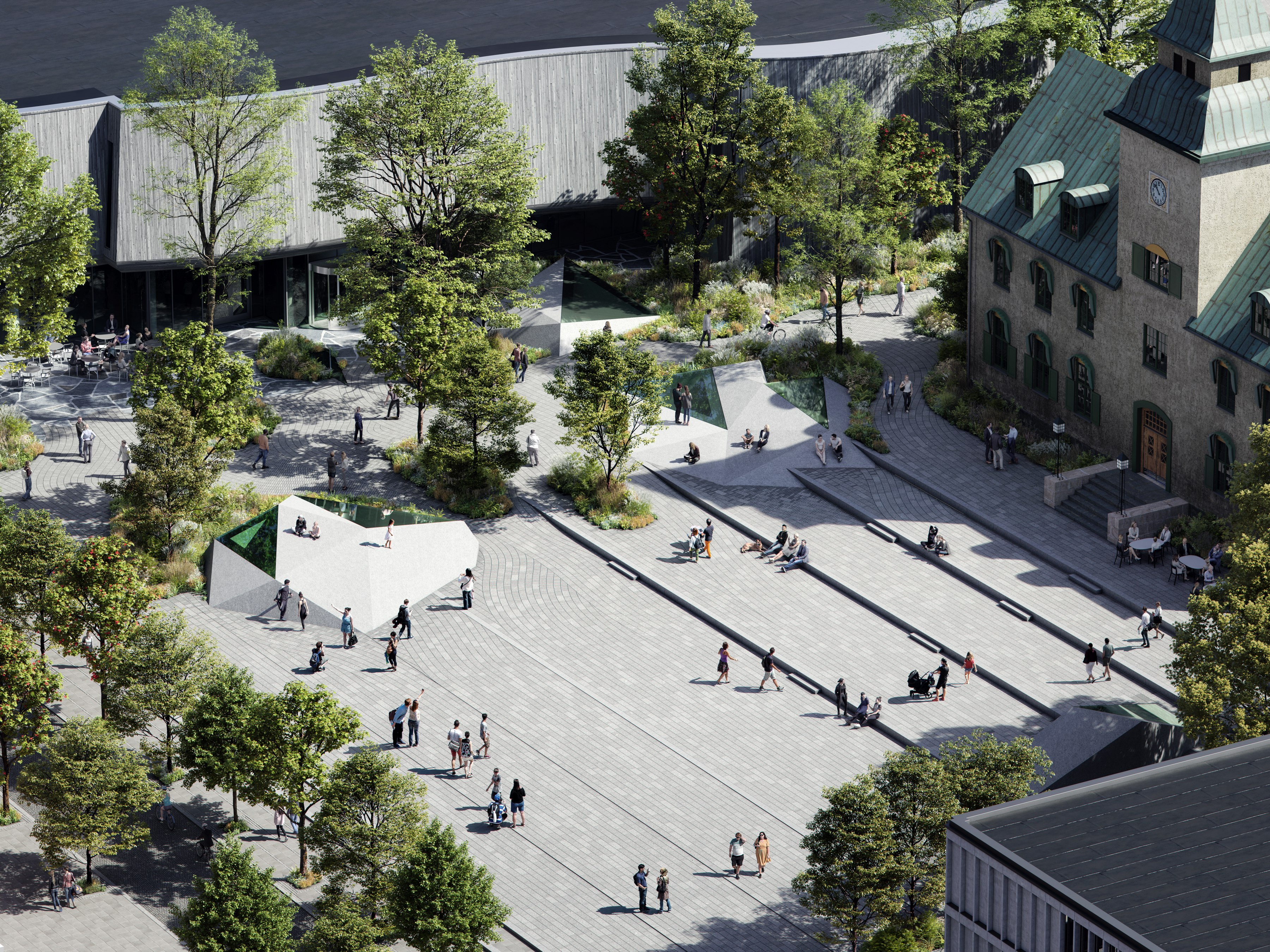
In summer 2022 JKMM, MDH Arkitekter and MASU Planning together won the international design competition for Lillehammer Art Museum’s underground annex and landscaping.
Lillehammer Art Museum is a cultural cornerstone in the centre of Lillehammer, Norway. The winning design proposal ‘Bergtatt’ is not just an underground museum expansion, but it also develops the urban life and scenery of it’s prominent central location.
A new art gallery under Stortorget will not only be a long-awaited expansion of the museum, but also an upgrade of the city’s most important open multipurpose square. The premise of the project is therefore to strengthen the existing qualities of the square and delimiting the street space, while also refining the historic street Torggutua: a shortcut in the city with the potential to become a diverse, communicative urban space along the art museum’s curved facade.
The proposal cultivates new encounters between the museum and the city through a distinct architectural expression that does not come at the expense of Stortorget’s role as the city’s most important space. The subterranean art hall rises through the square in a delicate manner and forms crystal-shaped stones creating a visual link between the square and the underground museum. Like river stones in a stream, “the crystals” follow Torggutua and form a frame around Stortorget. The stones are human-scale elements in the landscape inspiring exploration and multi-use – they can be sat on, climbed on or played on. From the inside, the stones function as skylights with varying architectural effect and dominance depending on where you are in the art gallery. The movement from the lobby of the existing museum down to the art gallery is designed to feel like a coherent experiential “journey” – an underground walk between abstract stones. The Crystal skylights provide glimpses of city life above and a play of sun light which become an inherent part of museum experience.
By the beginning of 2023, together with partnering offices and engineers and in close collaboration with the museum, the final concept design and submission of the project for the state funding were complete. JKMM’s design team were focused on developing flexible, state-of-the-art exhibition spaces that would support various art exhibitions in the future.
