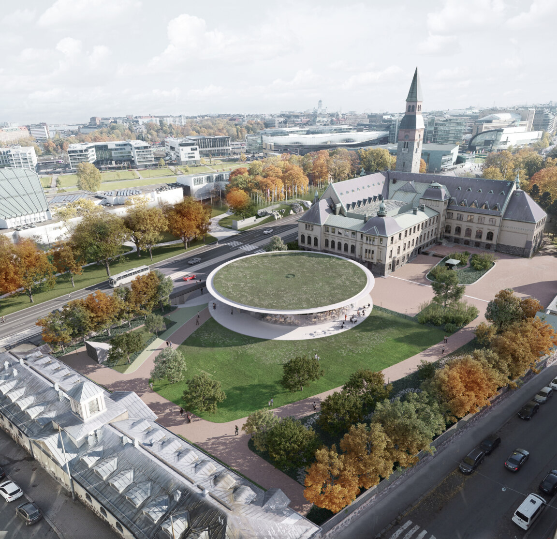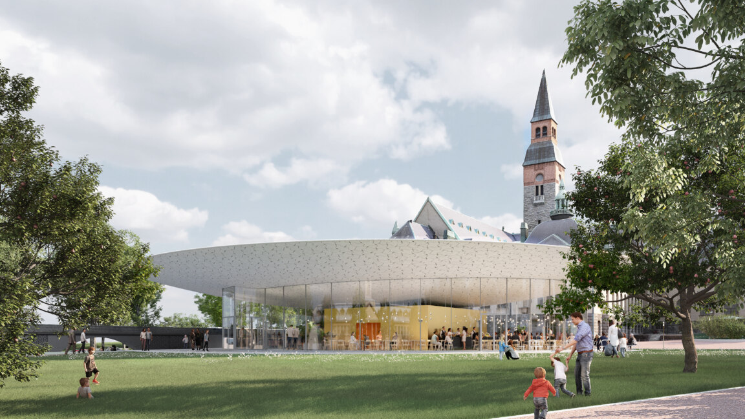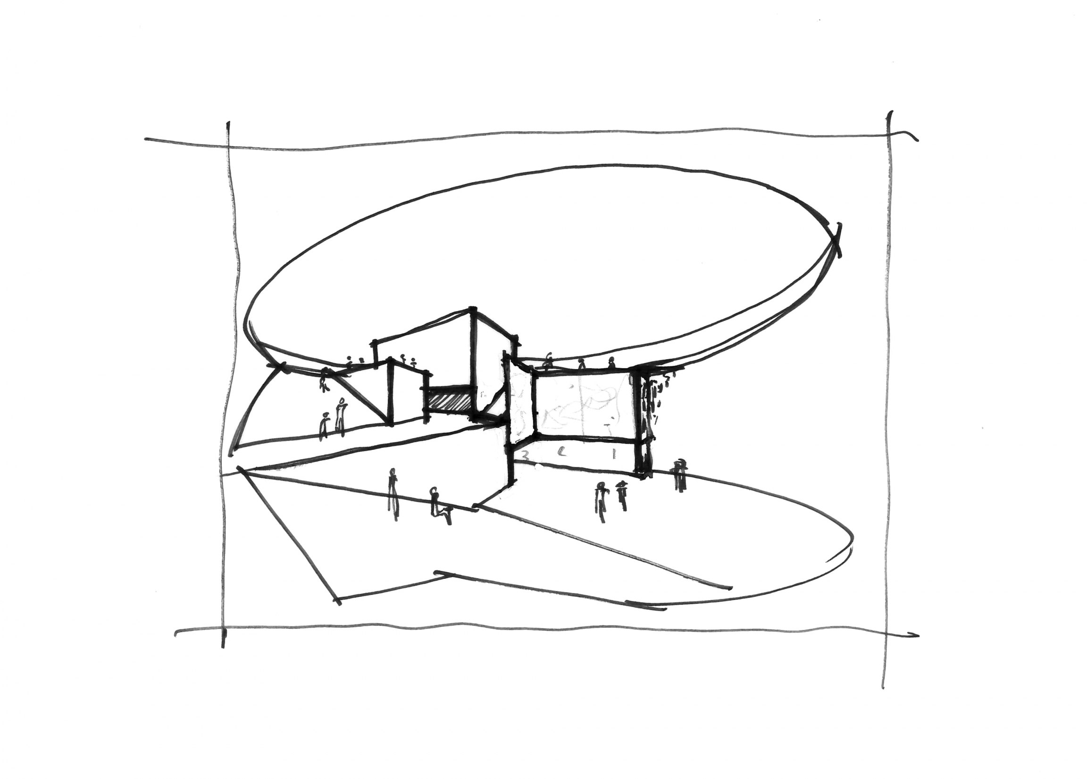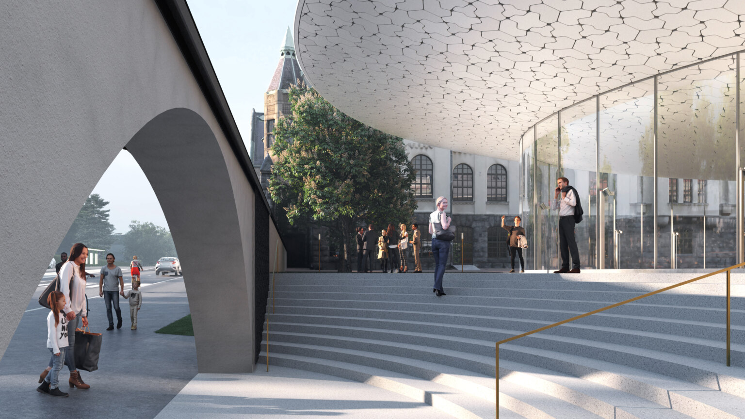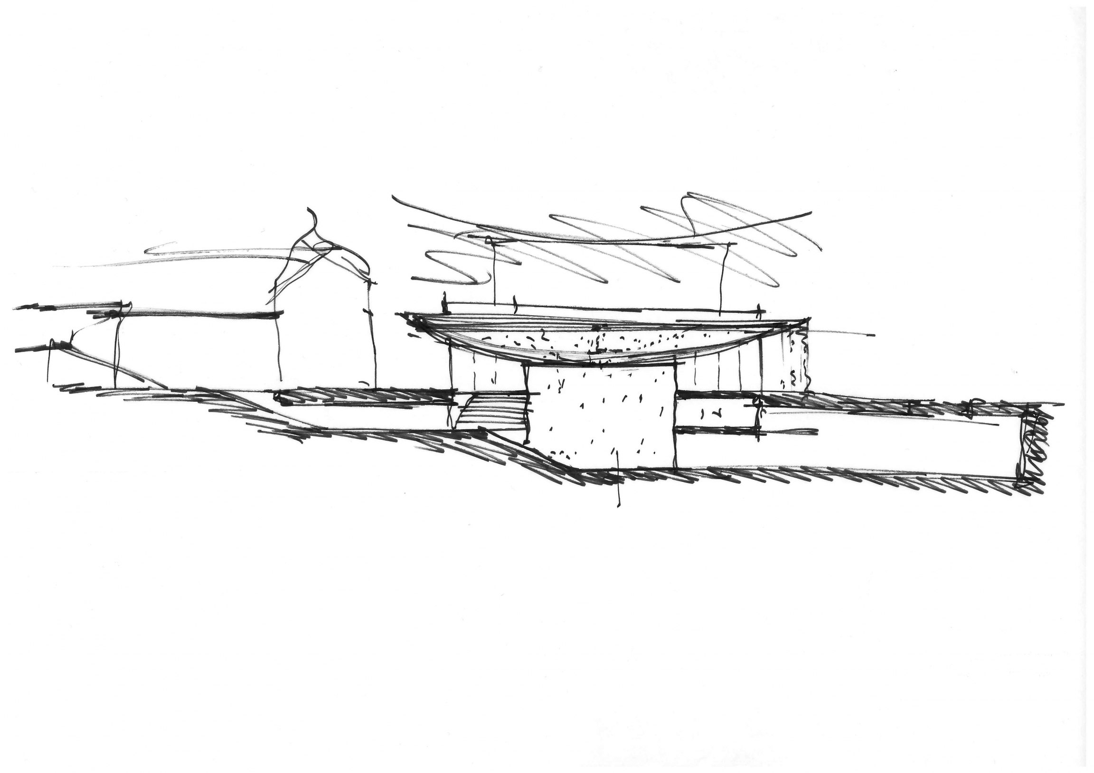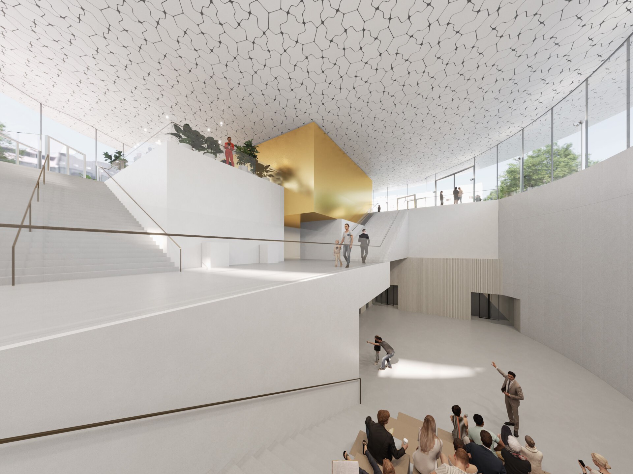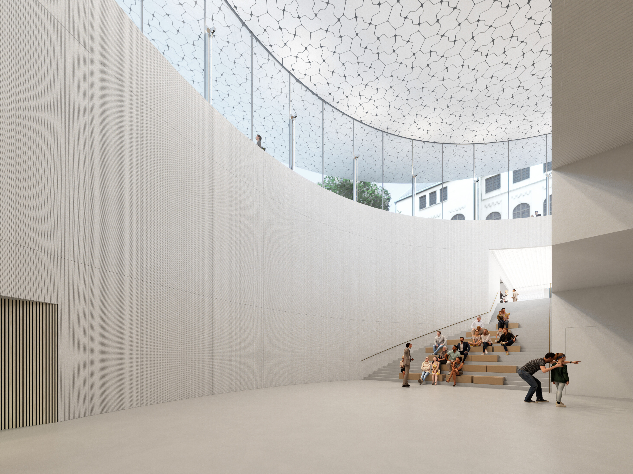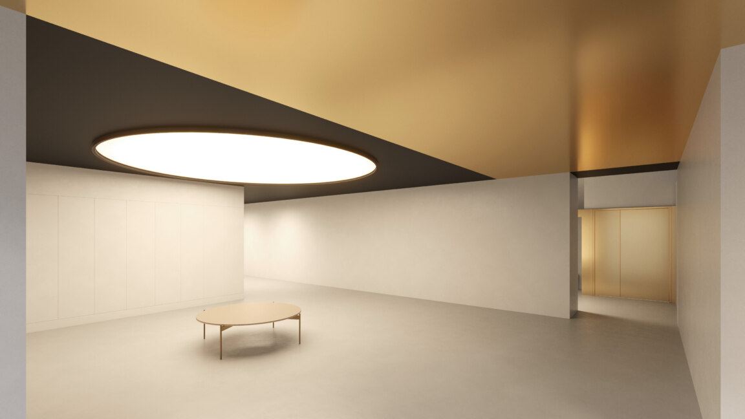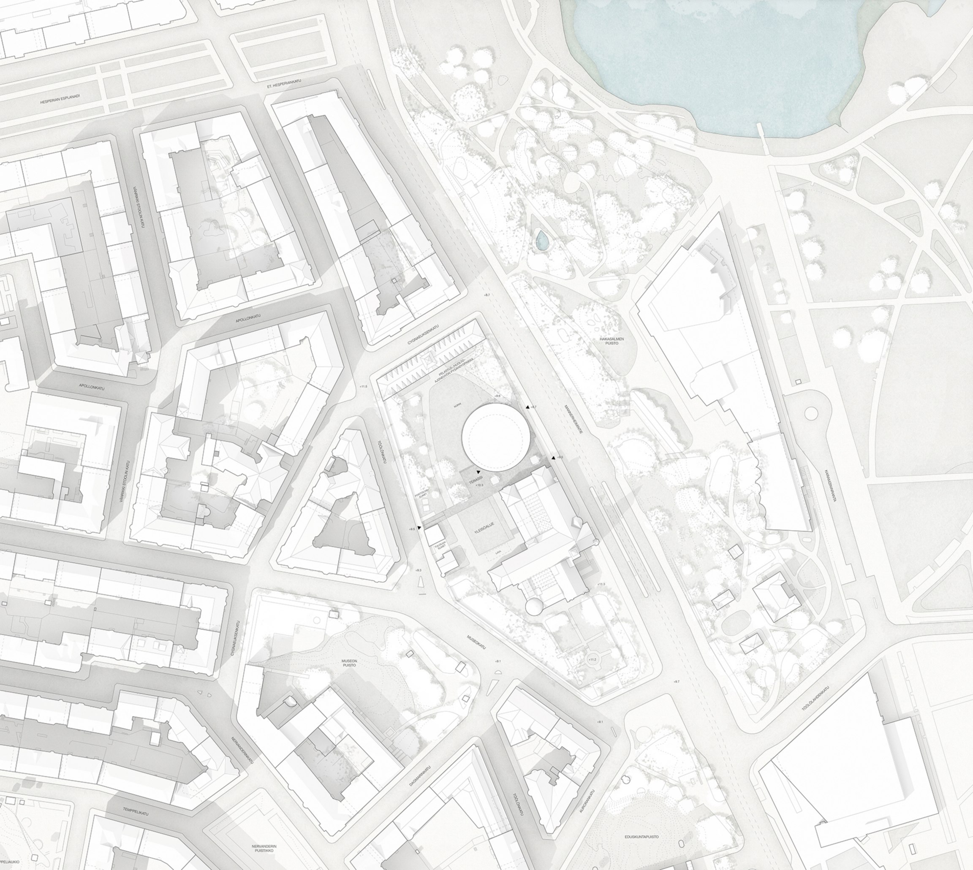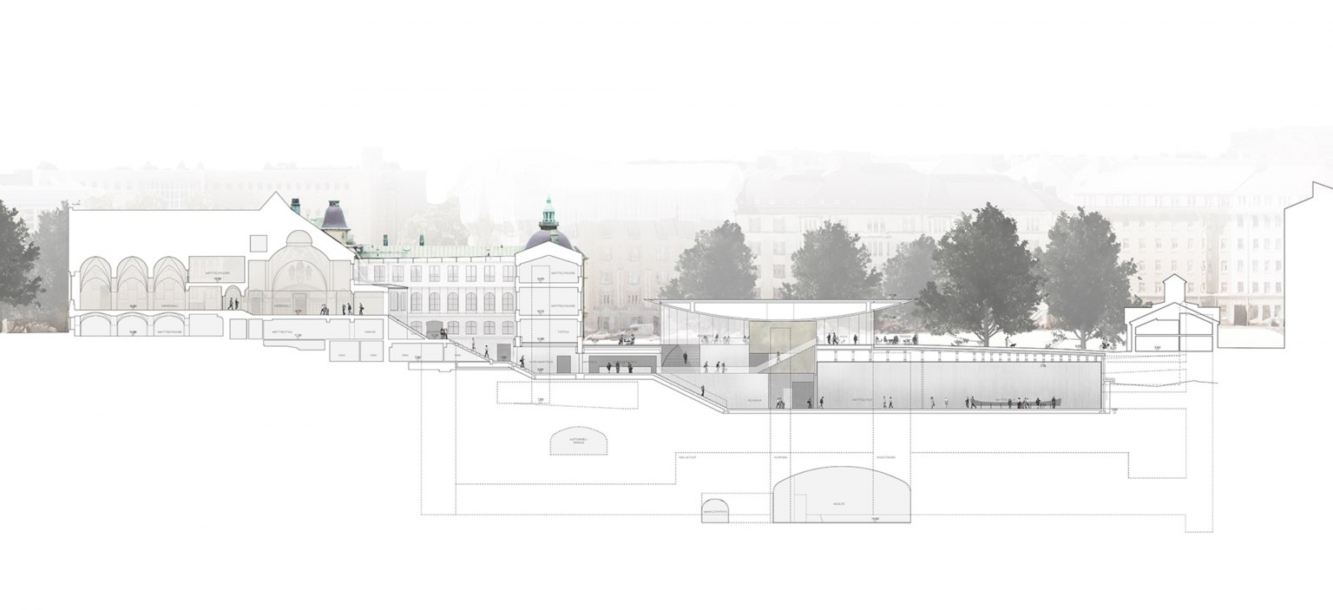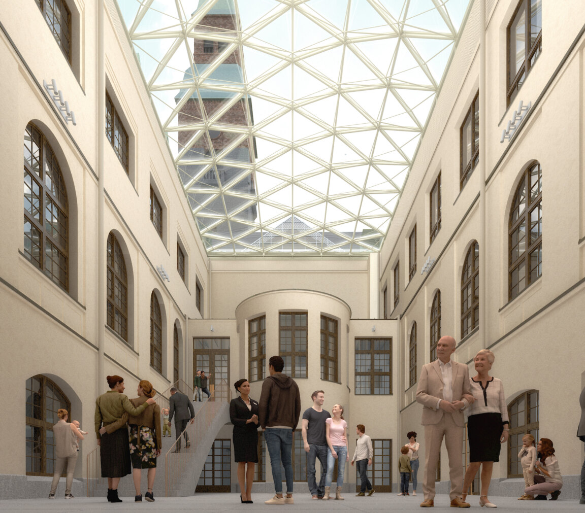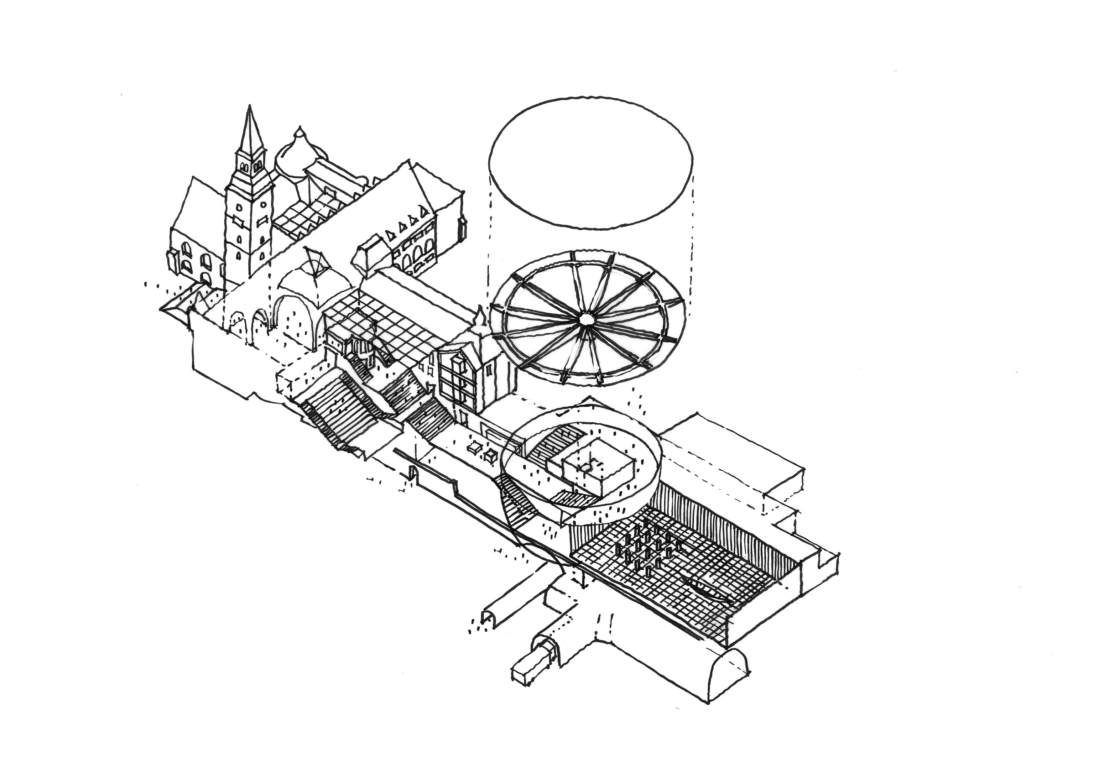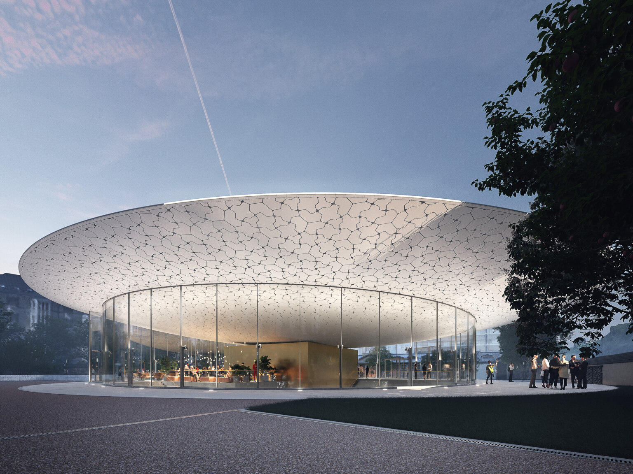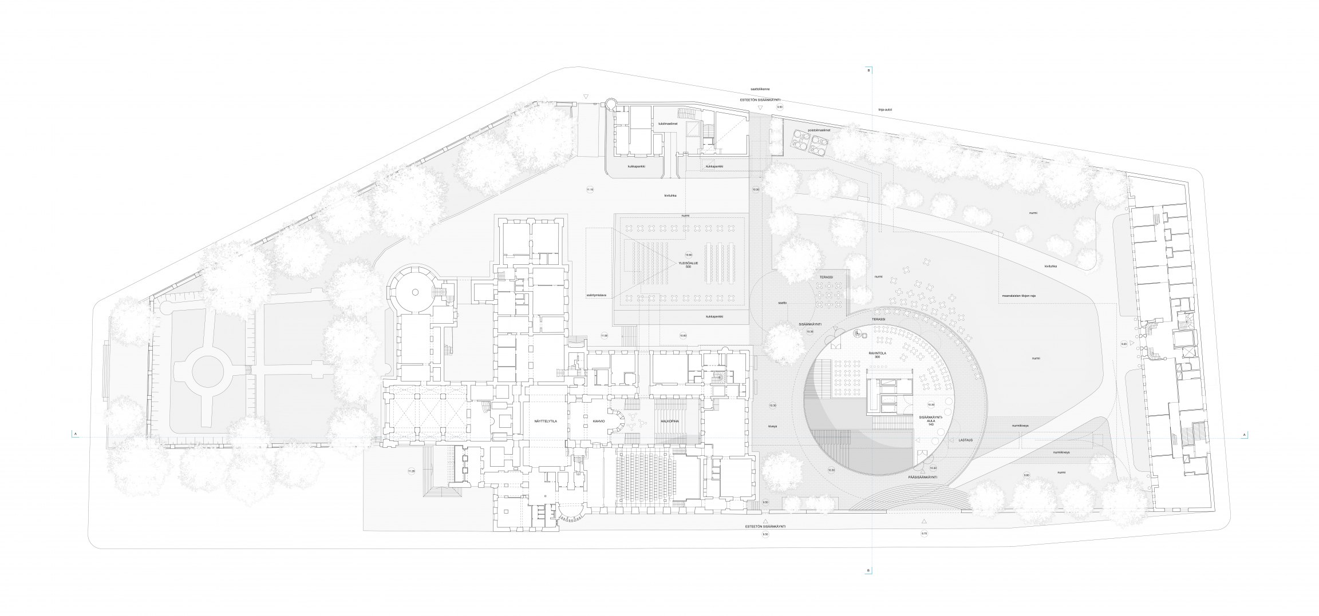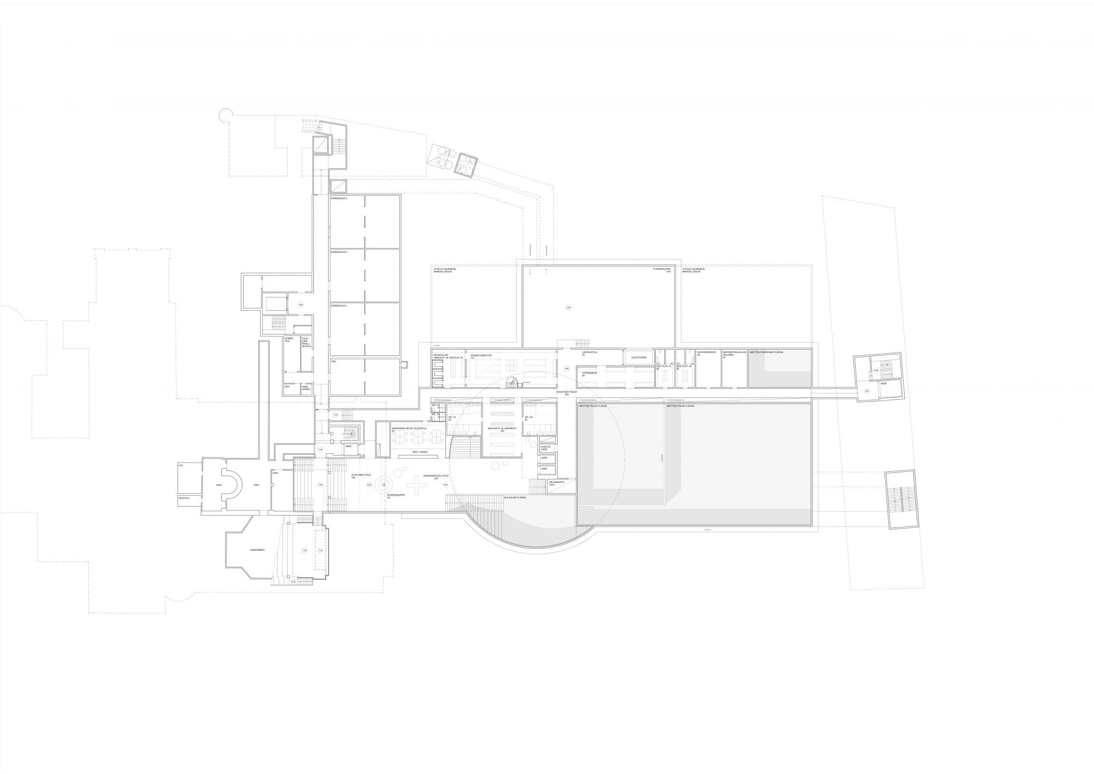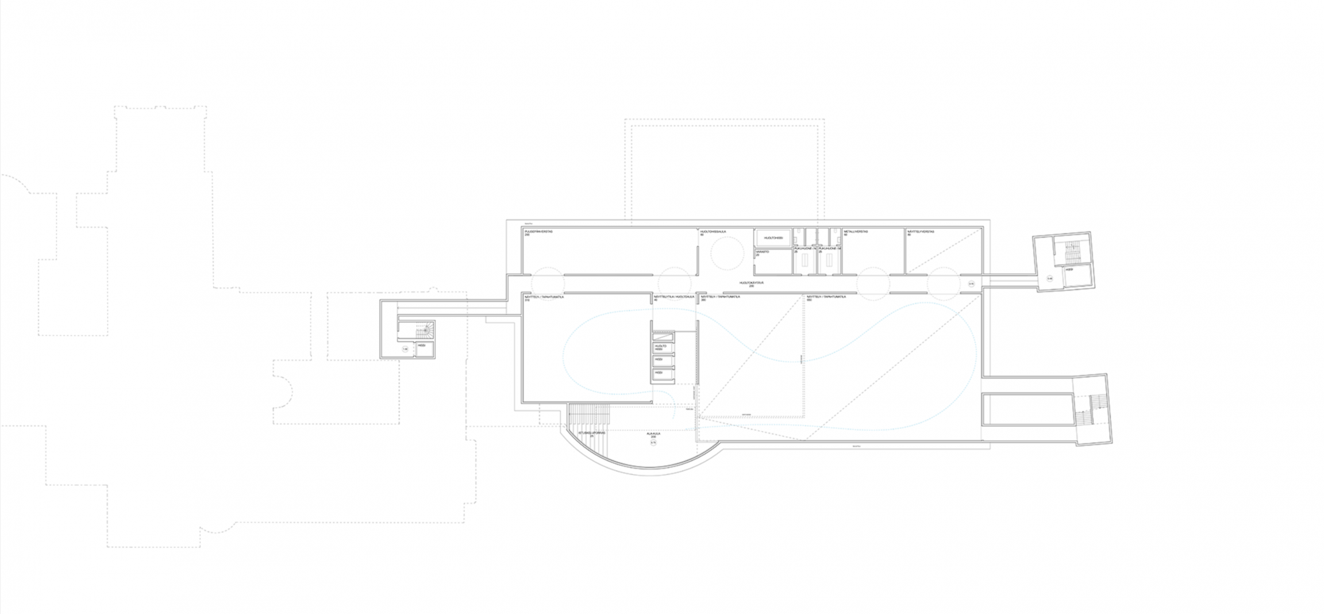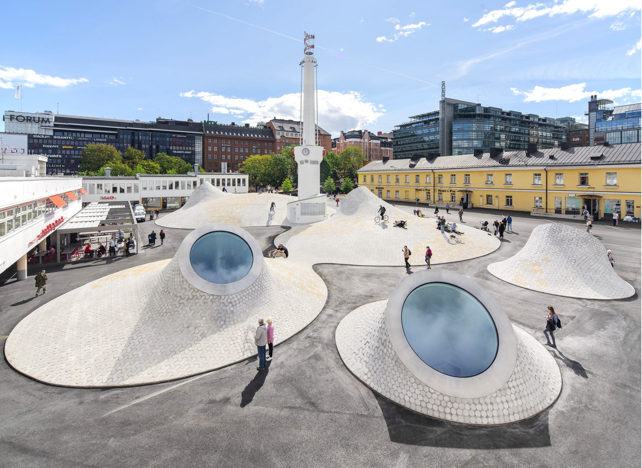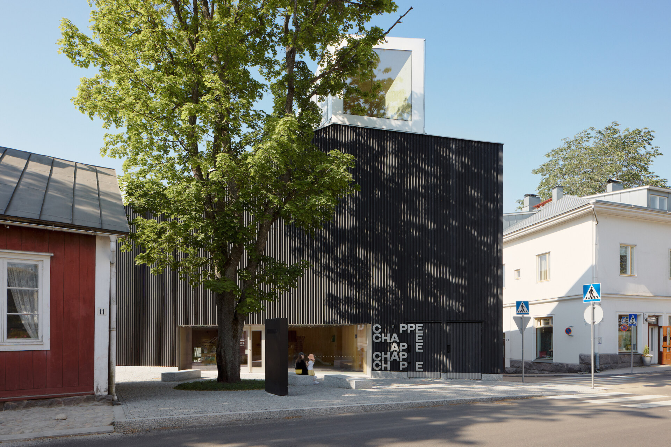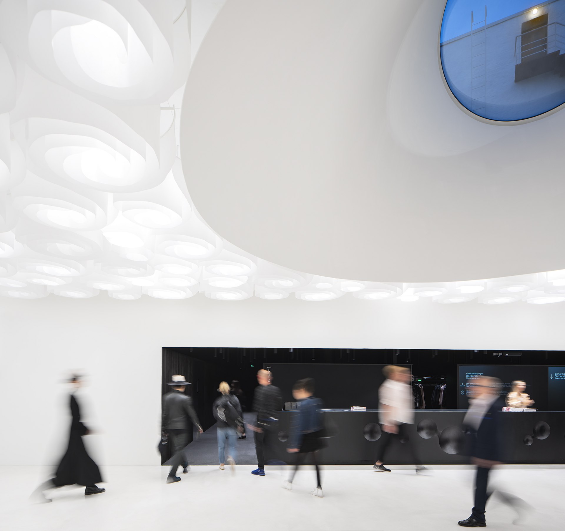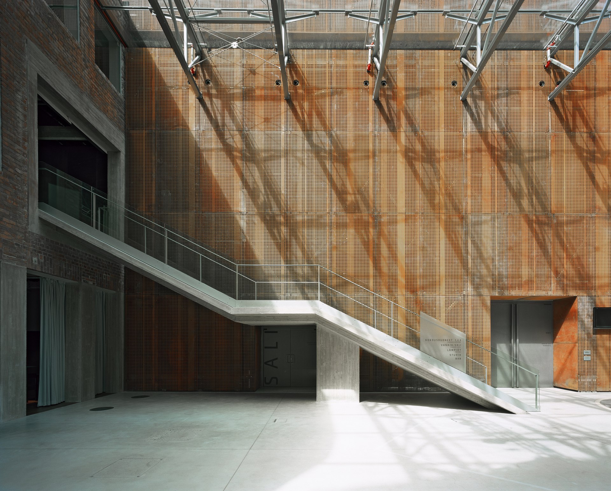National Museum of Finland
How to create modern heritage
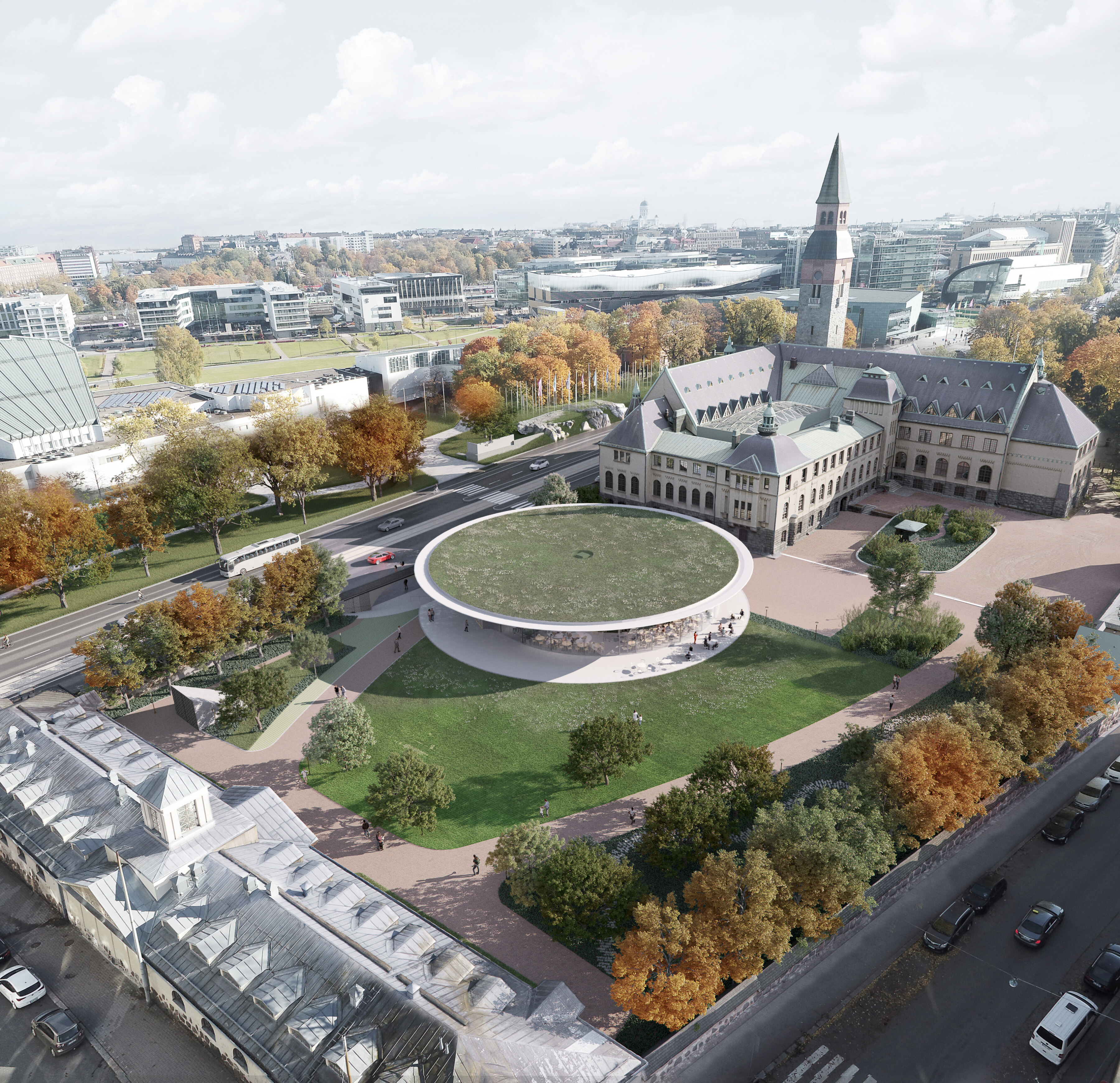
The largest construction project in the more than 100-year history of the National Museum of Finland is progressing toward completion. Based on JKMM Architects’ winning Atlas proposal, the ambitious new extension is accompanied by the restoration of the historic main building, originally designed in 1901-05 by Herman Gesellius, Armas Lindgren, and Eliel Saarinen. The building is regarded as one of the most important examples of the National Romantic style in Finland.
The expansion will introduce a welcoming new entrance within the museum’s enclosed park, as well as generous new exhibition galleries, event spaces, and educational facilities. Together, these will strengthen the museum’s role as a leading cultural institution and create an internationally appealing meeting place for Finnish history, culture, and art. The refurbished permanent collection in the Gesellius–Lindgren–Saarinen building and the new JKMM-designed extension are scheduled to open to the public in spring 2027.
The 5,900 m² new build extension is both architecturally bold and technically complex. Approximately 90% of the new spaces are located underground across two levels, including 1,100 m² of flexible exhibition galleries and event areas. Among them is the Nordic region’s largest single exhibition hall. Above ground, a 600 m² pavilion forms the visible landmark of the expansion.
The pavilion is crowned by a striking saucer-shaped roof, 43 meters in diameter, constructed from steel and concrete and supported by a unique truss structure. Weighing 1,400 tons, the roof rests on a reinforced concrete cylinder anchored to bedrock, yet appears to float atop 5-meter-high curved glass walls installed without frames. This pioneering engineering solution allows natural light to flood the interior.
The underside of the roof is clad in more than 5,000 handcrafted ceramic tiles, each nearly 20 kg in weight, arranged in a geometric pattern of hearts, clovers, and crosses. Reflecting light with a celestial quality, these tiles embody the inspiration behind the project’s name, Atlas.
The extension respects Armas Lindgren’s historic garden with its green roof that enhances biodiversity while connecting the building visually to the landscape.
