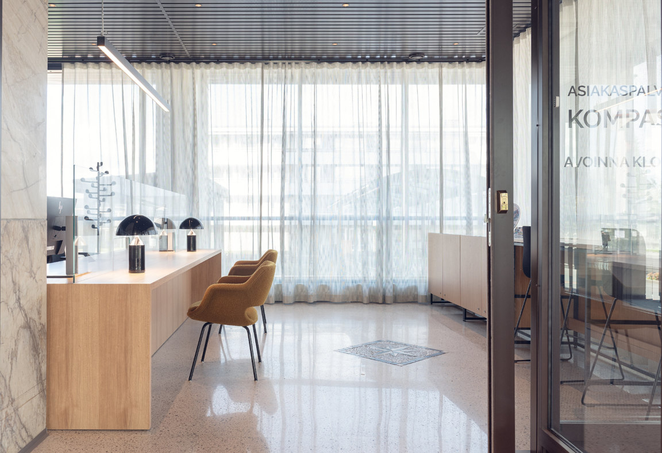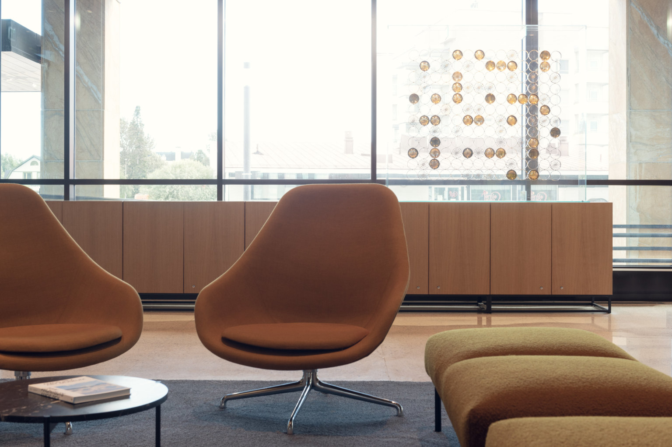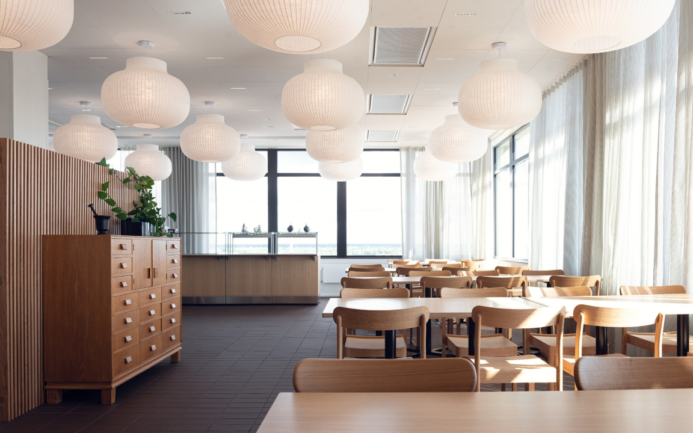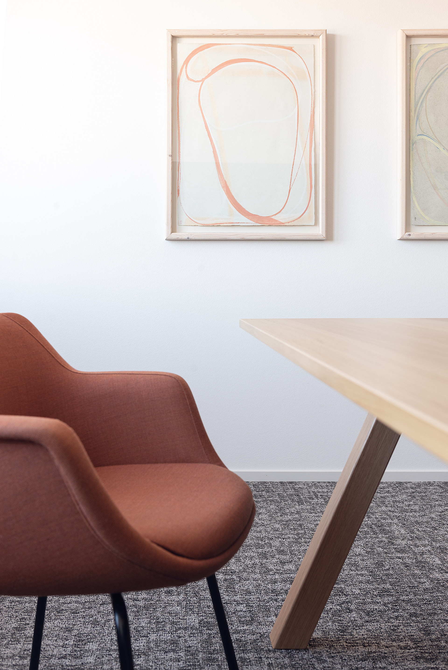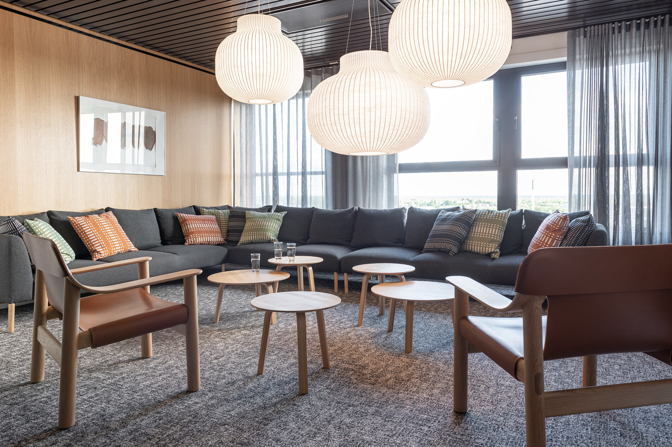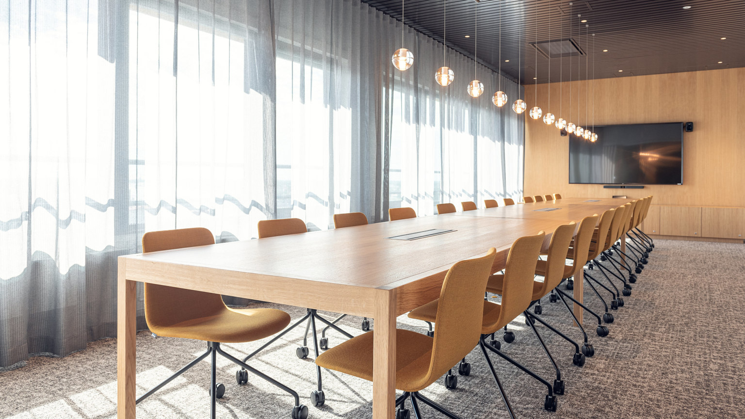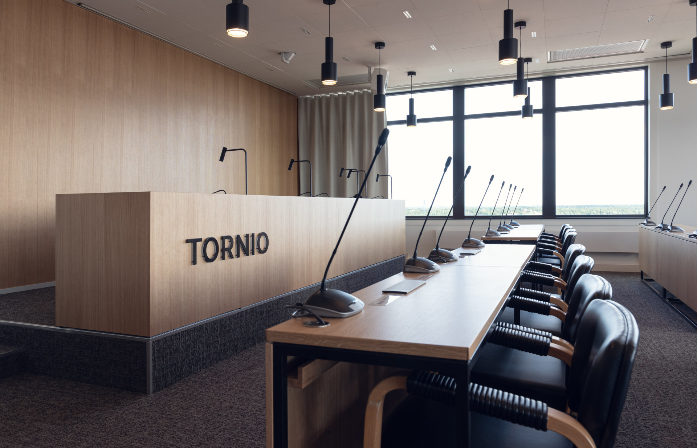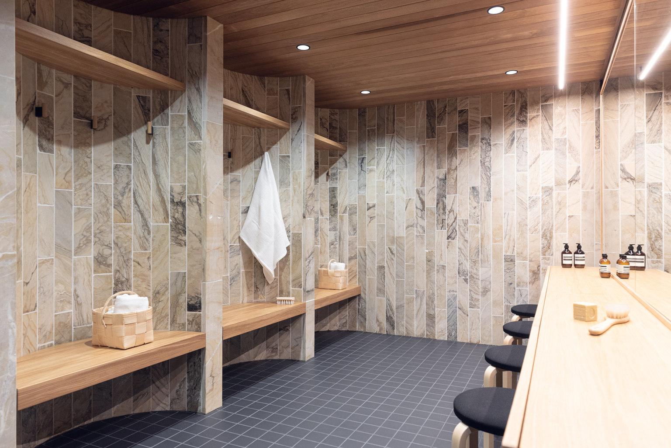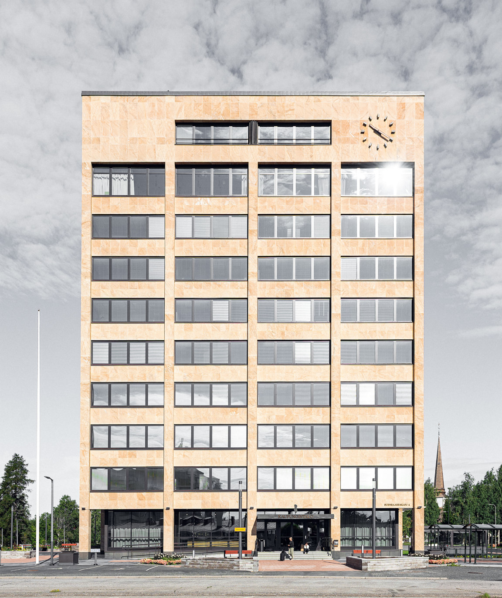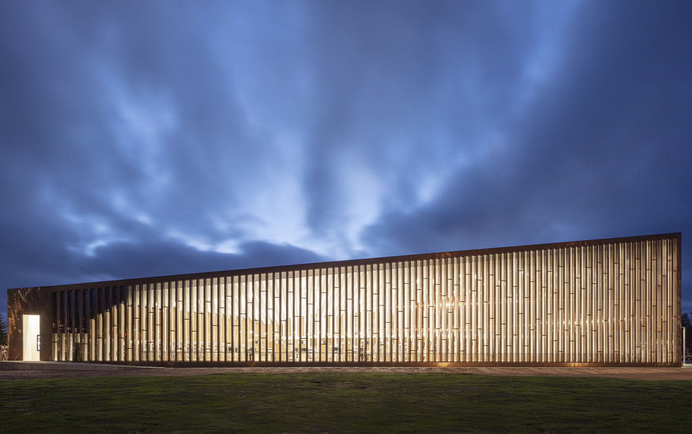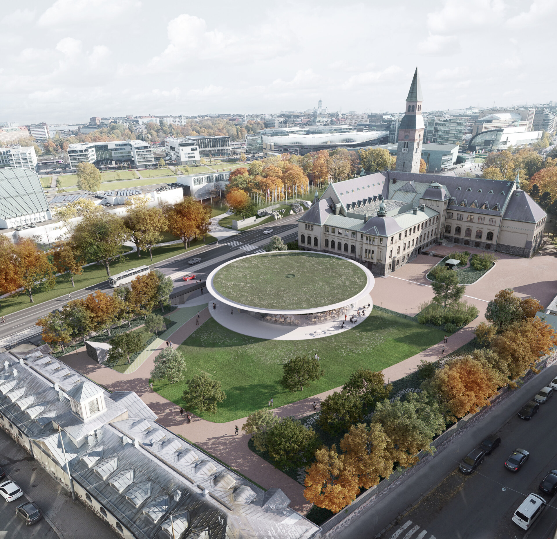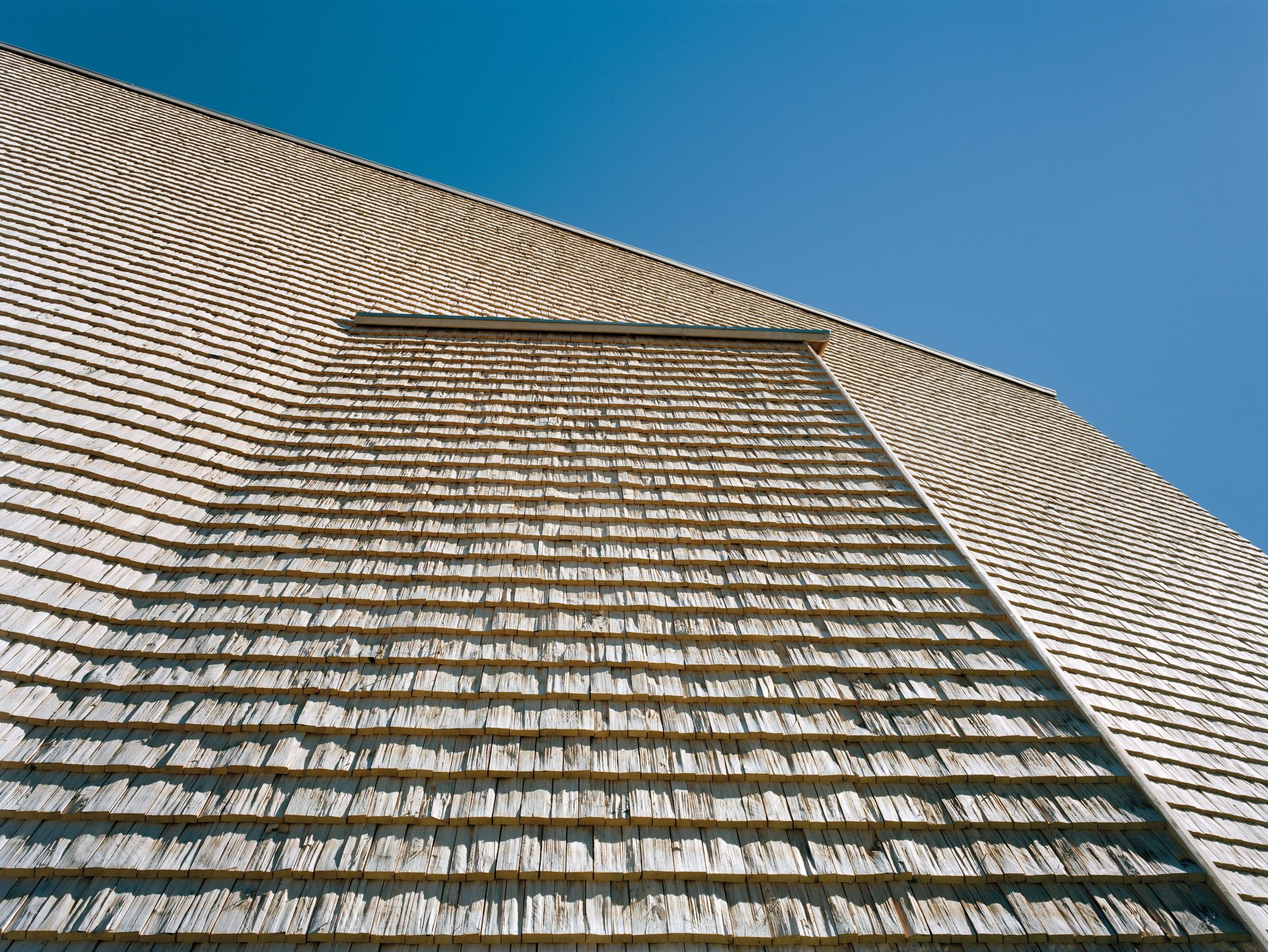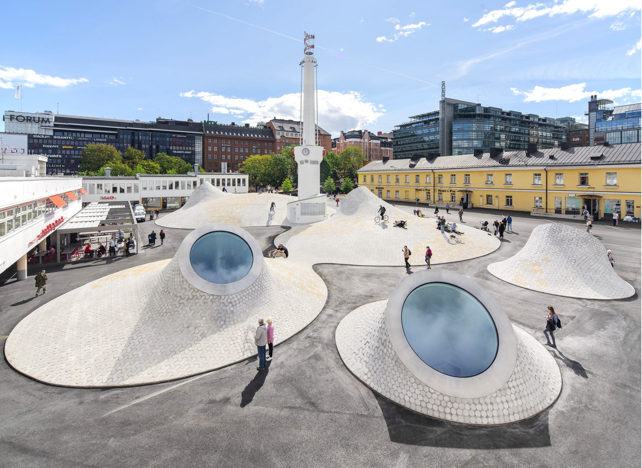Tornio Town Hall
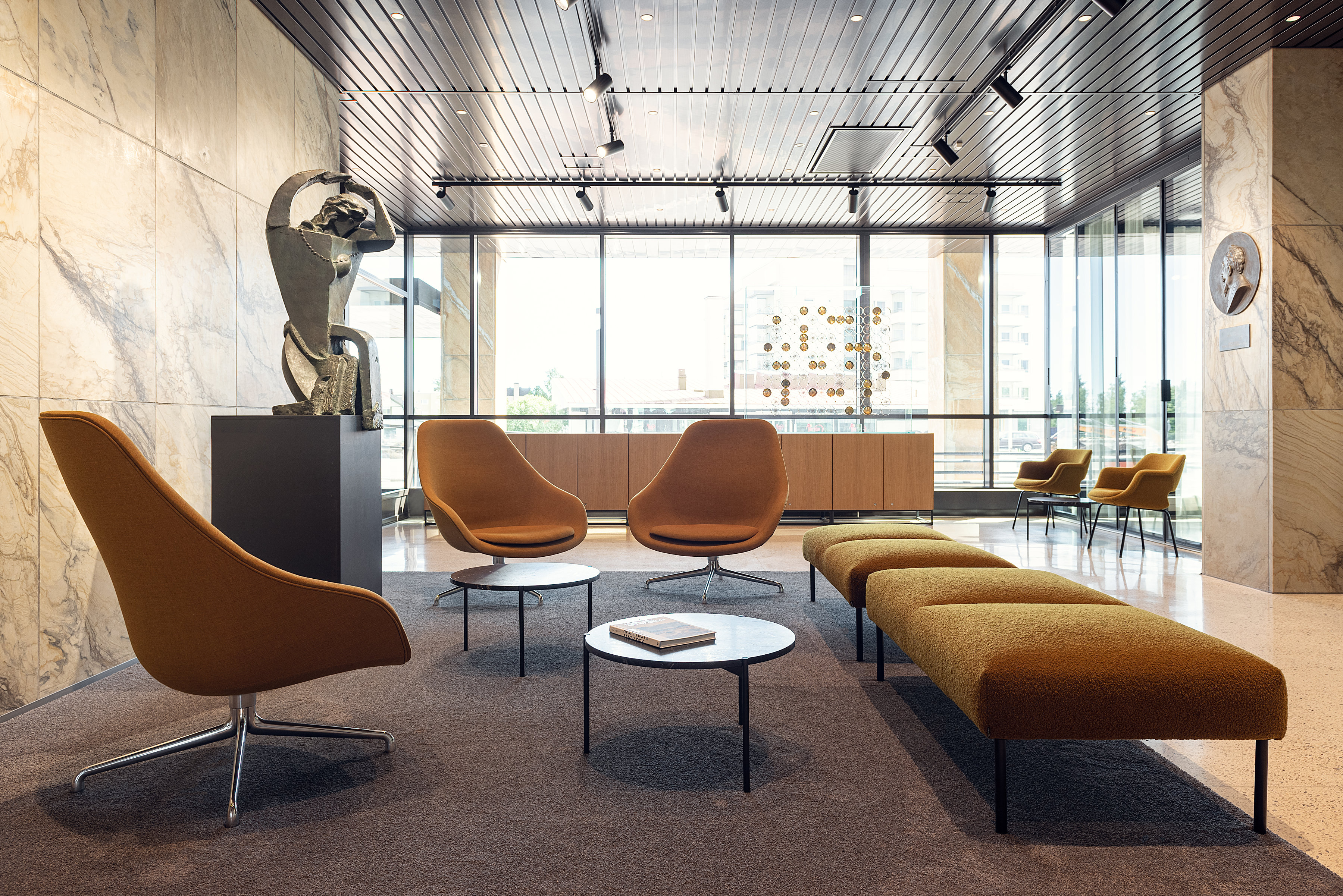
Tornio Town Hall was designed by architect Seppo Valjus and completed in 1973. The interior of the Town Hall was completely renovated as part of the 2019-2021 renovation project, with a total area of 4970 m2.
JKMM was responsible for the complete interior renovation of the 1970s town hall. The renovation included, starting from the 1st floor all the way to 10th floor: the lobby and customer service areas, the office floors including multifuctional spaces, the council hall and restaurant, and the cabinets and sauna area on the top floor. The renovation was designed to preserve as much as possible the original spirit of the 1970s.
The patina of the times is still visible. Original materials, furniture and details have been preserved and restored. New furniture and materials have been chosen to match and complement the old ones.
The project was carried out in fruitful collaboration with the local Aine Art Museum, which loaned artwork to the Town Hall. The art is on display for the enjoyment of both staff and customers on various floors of the Town Hall.
