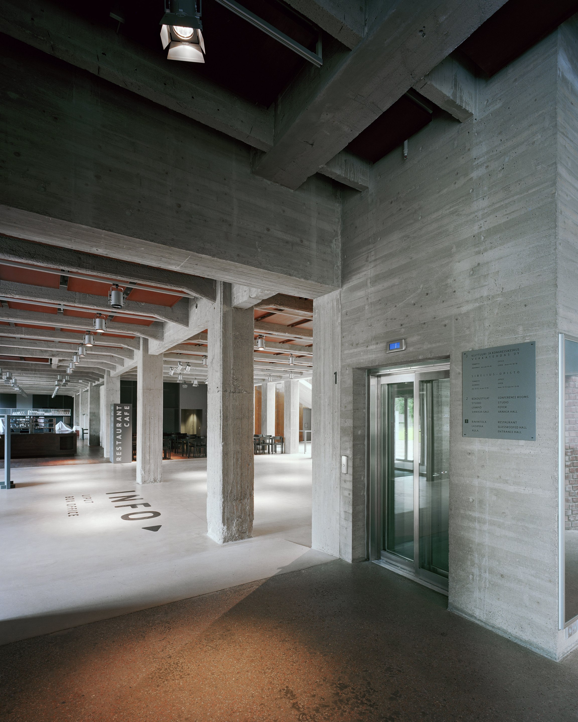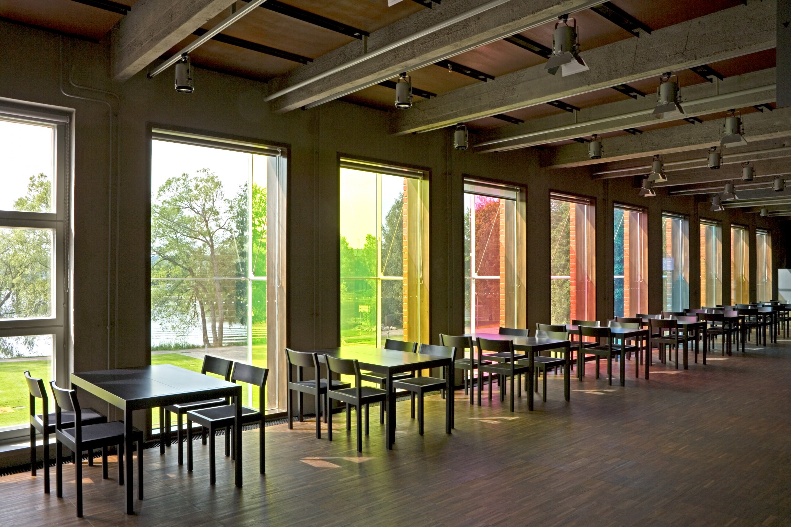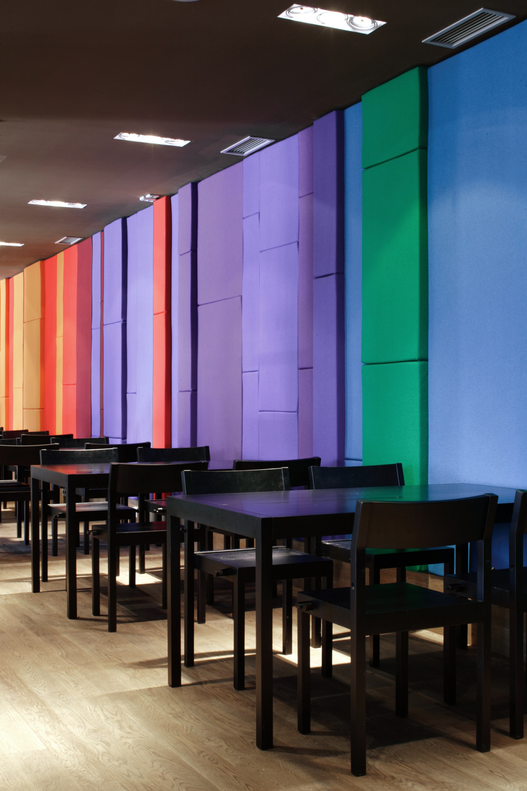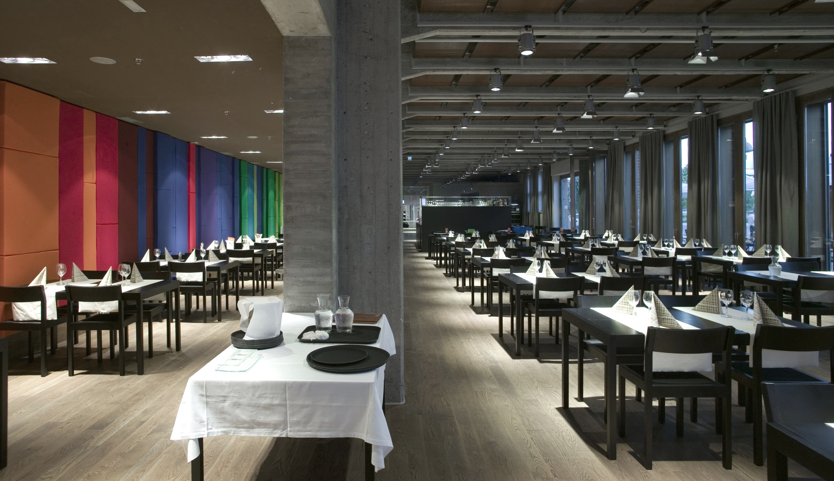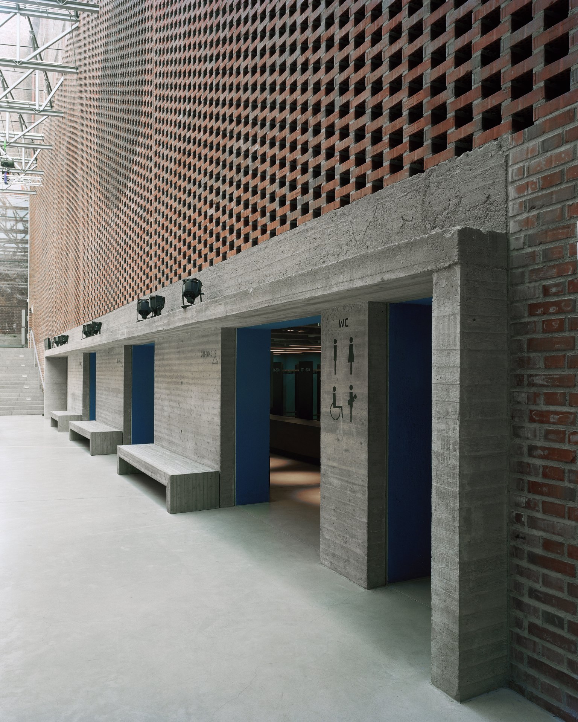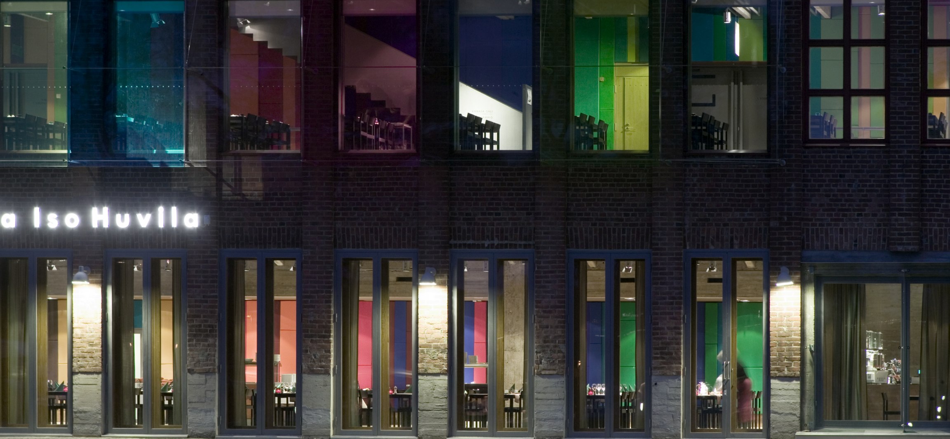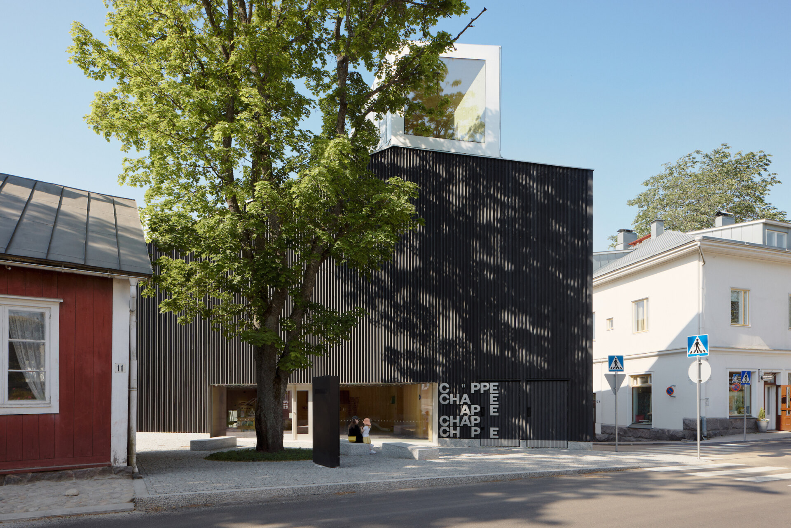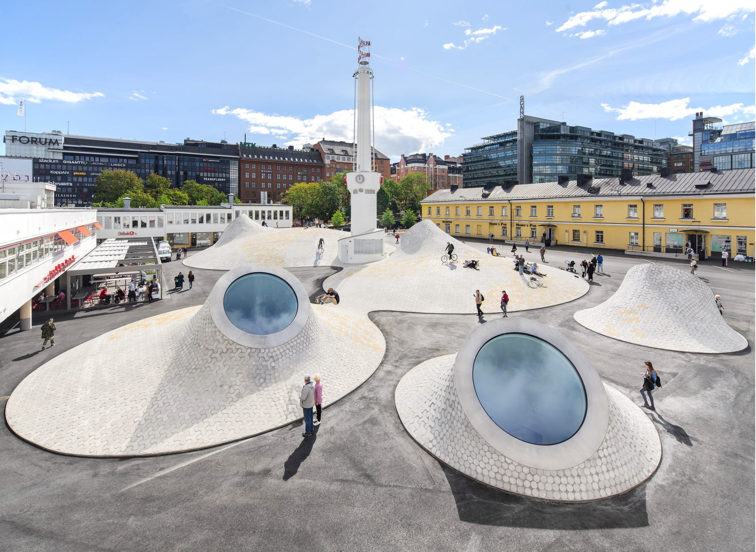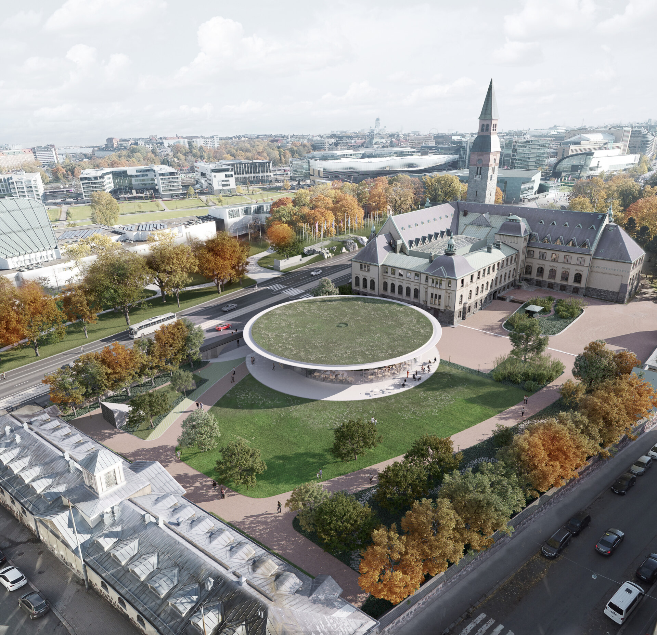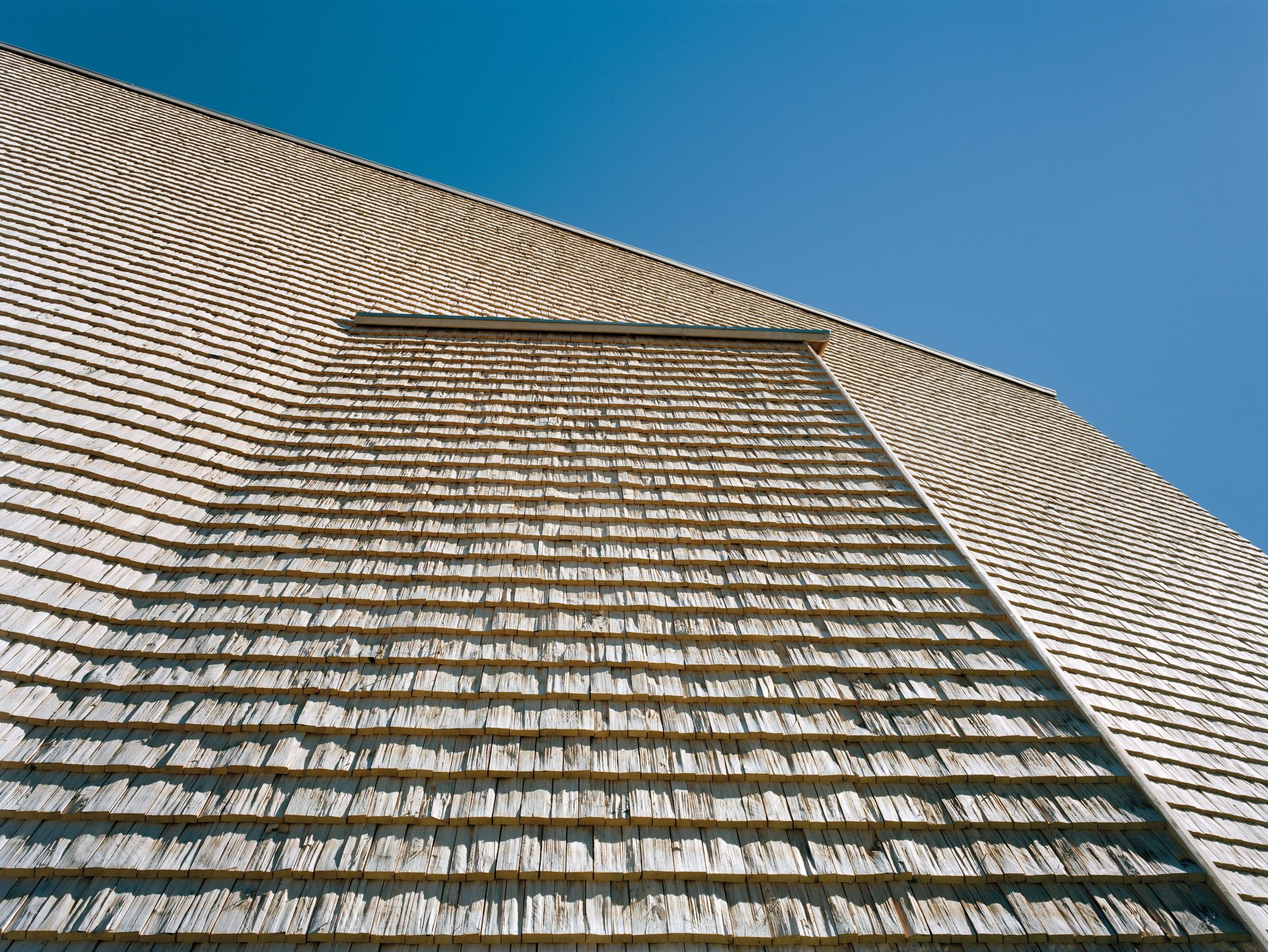Verkatehdas Culture Center Interior
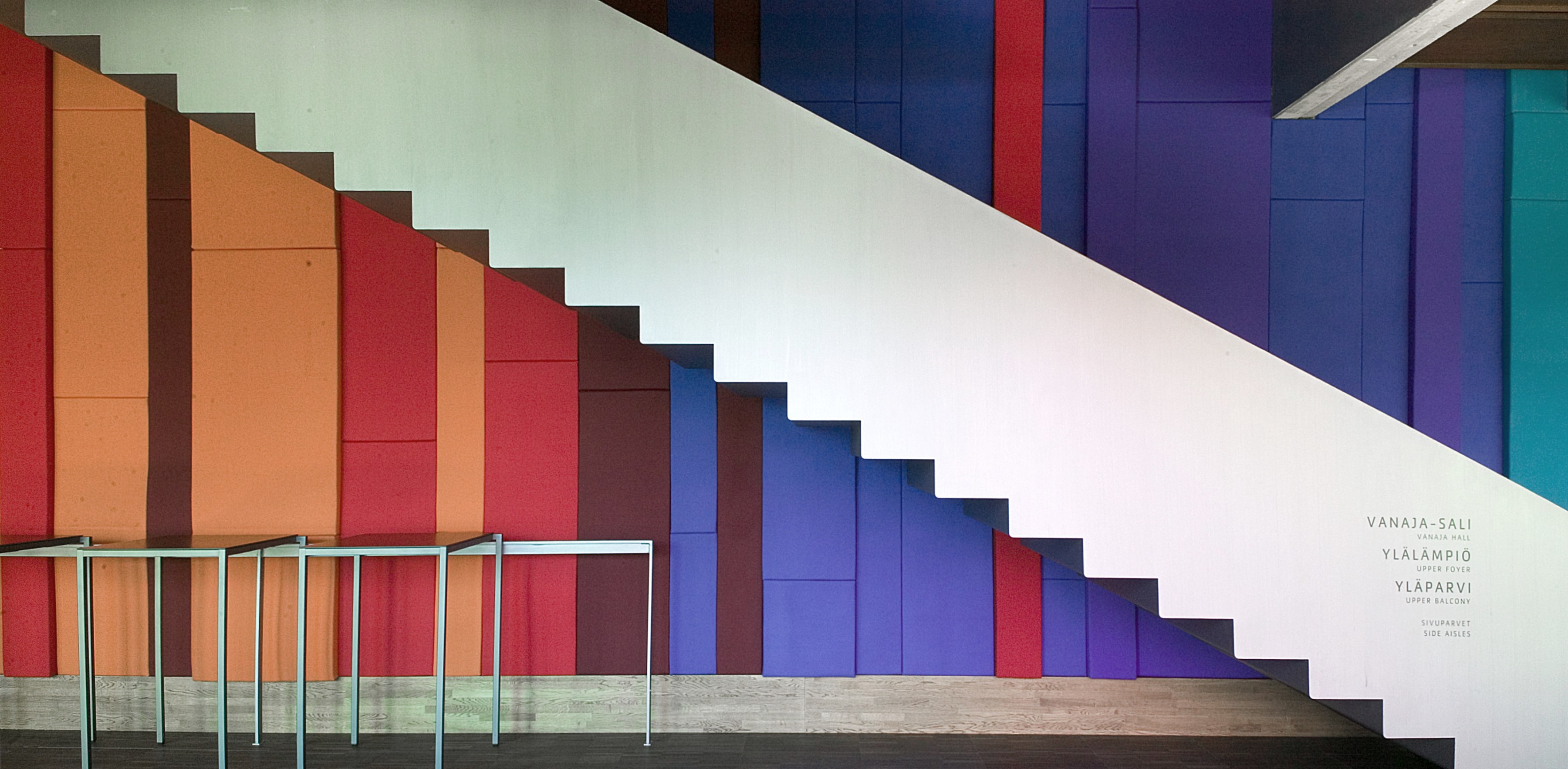
Verkatehdas, located in the Southern Finnish city of Hämeenlinna, consists of a 30 000 m2 early 20th century textile factory complex, which is now redeveloped into a cultural centre.
The old mill complex is joined with the new buildings harmoniously with both sides defining the spirit of the place. A large glazed inner courtyard forms the primary space and functional heart of the cultural venue. It hosts various events and exhibitions, and is also the foyer for a concert hall.
The technologically sophisticated concert hall is transformable for various performance types. Uses can range from conferences to theatre performances, from 700-seat classical music concerts to rock shows with 1100 spectators.
The mixed-use requirements of the buildings presented the biggest challenge for interior design. The milieu had to be flexible enough to serve different kinds of users and events from classical music to rock concerts, from intimate dinners to large conferences.
The history and character of the buildings also played an integral role in defining the material selections for interior and furniture design. Unpretentious materials such as ceramics, rubber, dark coloured oak, rusted steel, and wool fabric are matched with strong colours , especially in the acoustic textile walls of the restaurant and upper foyers. Furniture is quite minimalistic; for example, identical unadorned black wooden chairs are used throughout the building.
