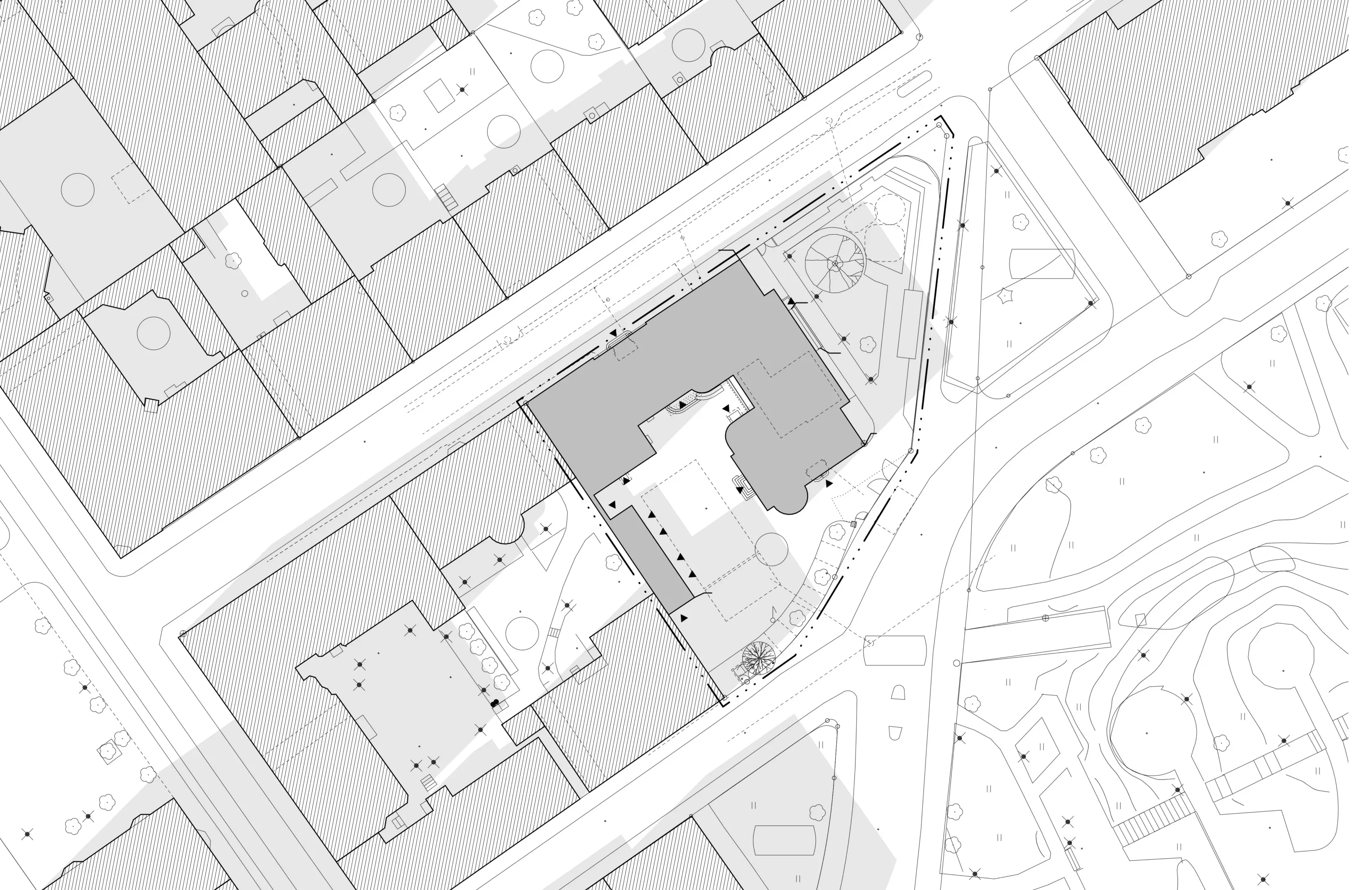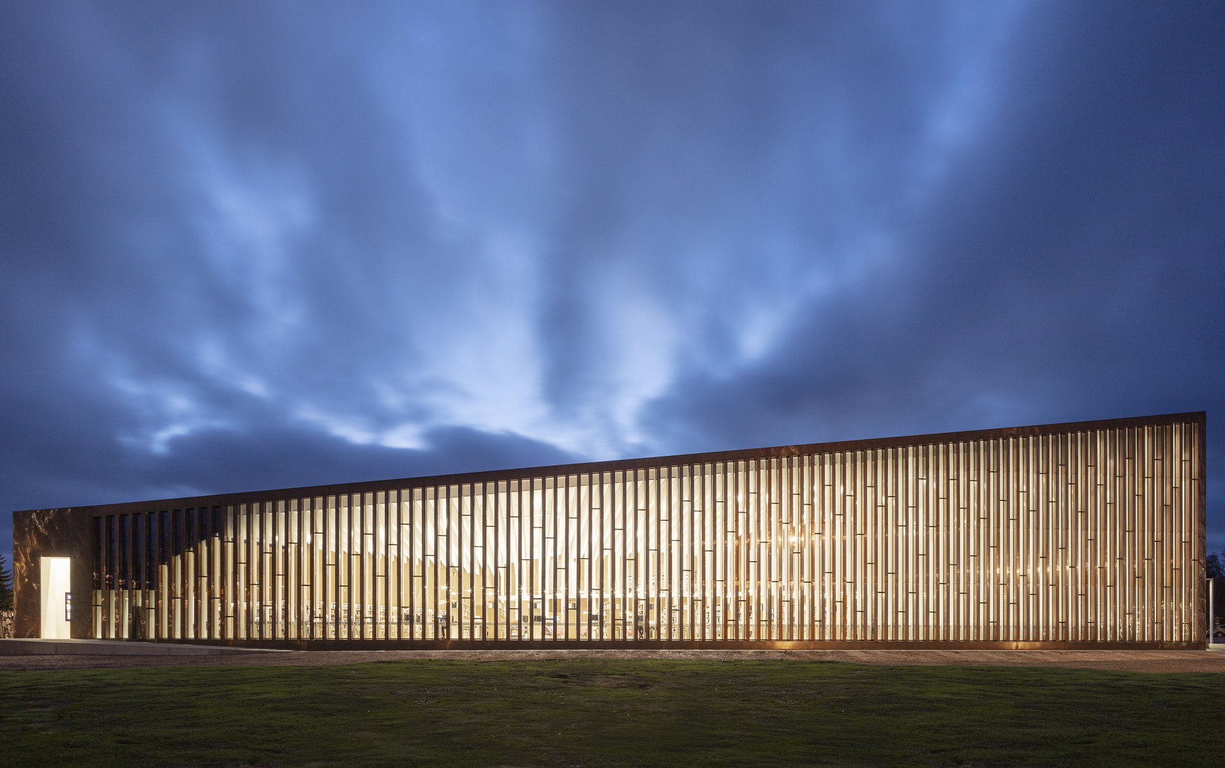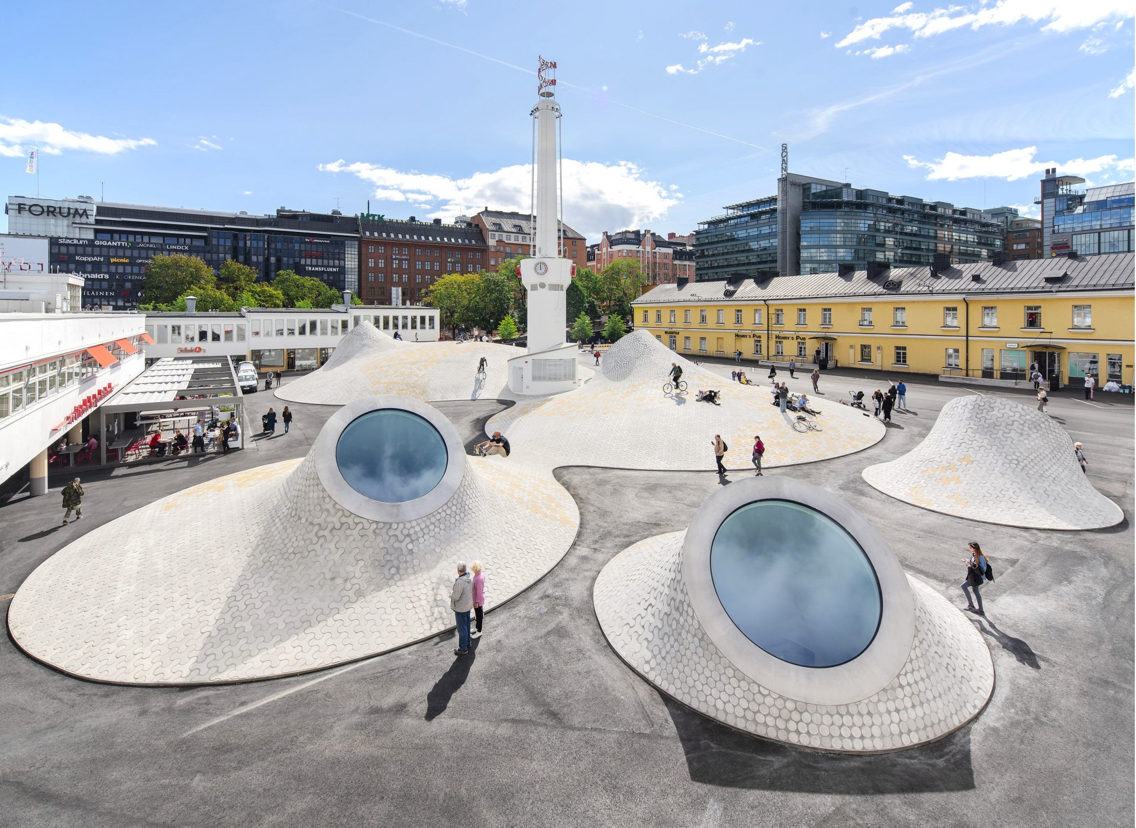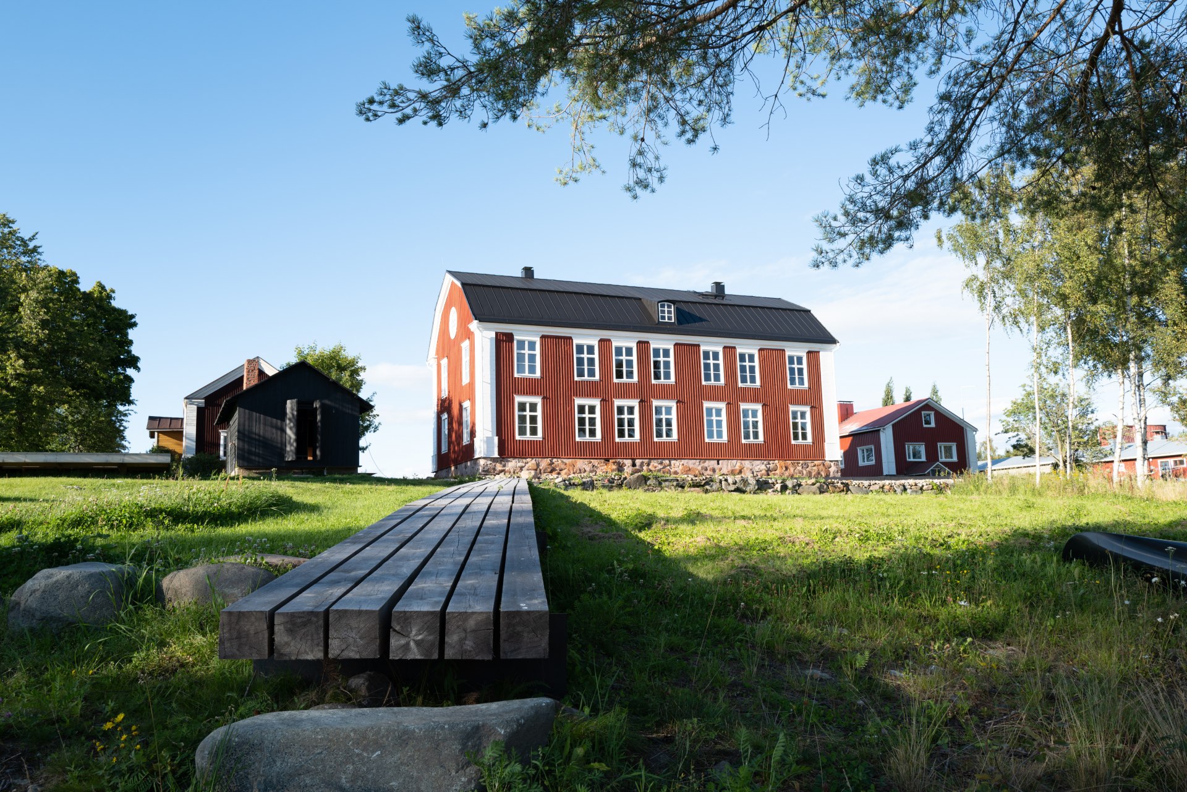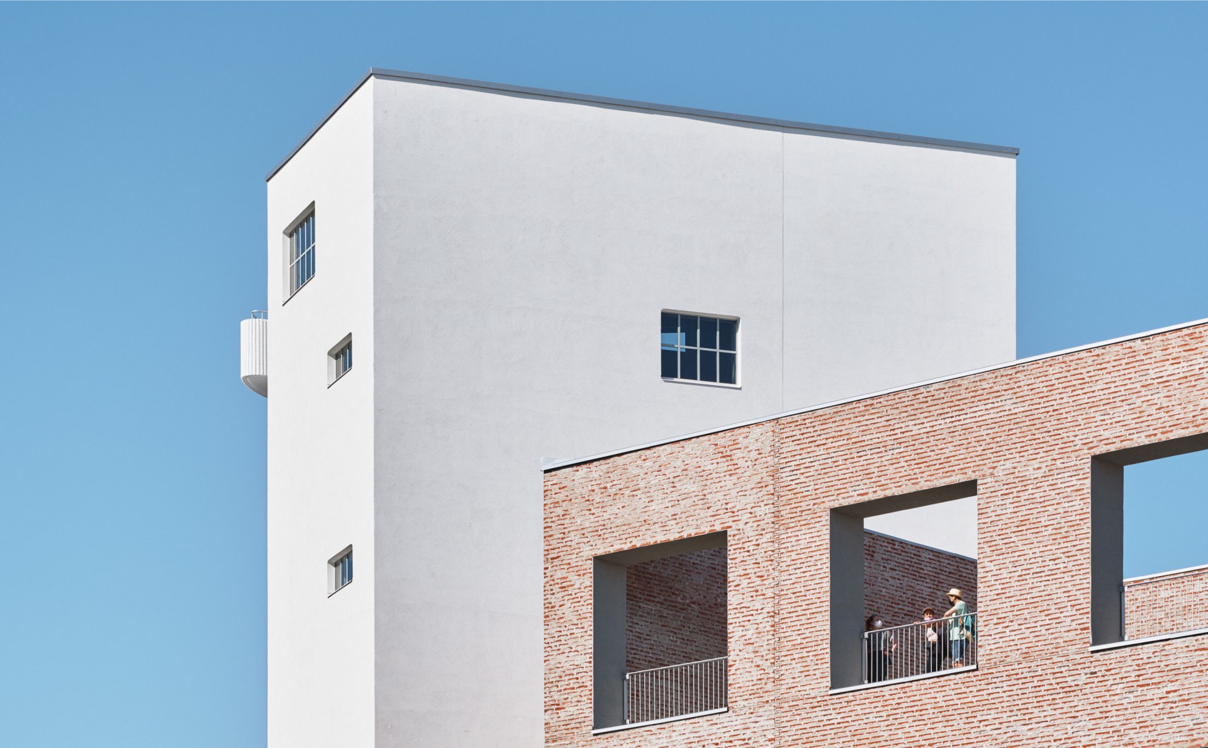Grundskolan Norsen, Cygnaeus-enheten School

The project includes the repair of a protected school building located in the Punavuori district. In the elementary school, Swedish-language basic education takes place in grades 1-4. and the preschool group.
The school building, including its annexes and yards, will be renovated in compliance with protection regulations. The plastered façades will be restored to their original appearance and colour scheme. The decorative elements on the façades are in-situ plaster ornaments, which will be partly repaired and partly renewed. Windows, doors, and other original building components will be refurbished. In addition to the façades, particularly well-preserved interior ensembles include the lobbies with stairwells, the entrances, and the assembly hall. The original interior colour schemes, as well as the decorative friezes running along the upper walls in classrooms, lobbies, and stairwells, will be restored based on surviving fragments.
In the site plan, the school building is marked as protected with the marking sr-1 and the courtyard building with the marking sr-2. In addition, the school is included in the Finnish Museum Agency’s list of Nationally Significant Built Cultural Environments (RKY 2009) and has been rated 1+ (2004), the highest rating in the Opintiela inventory of the City Planning Agency, the City Museum, Building Control and the Education Agency. The school building with courtyard buildings and courtyards will be renovated taking into account conservation regulations
Original design: Architect Karl Hård af Segerstad, completed 1910
Protection status: sr-1 protection marking in the zoning plan, courtyard building sr-2
Museum authority: Helsinki City Museum is the consulted authority for the project
Construction works: Comprehensive renovation of the protected school building; renewal of plastered façades and decorative elements, refurbishment of windows, doors, and other original building components, restoration of original interior colour schemes and decorative paintings, replacement of all technical systems, improvements to accessibility and safety, and enhancement of energy efficiency. Implementation is scheduled for March 2024 – December 2025, with operations starting in 2026.
Repair needs: Restoration of façades and interiors, as well as improvements to accessibility and fire safety in teaching facilities.
