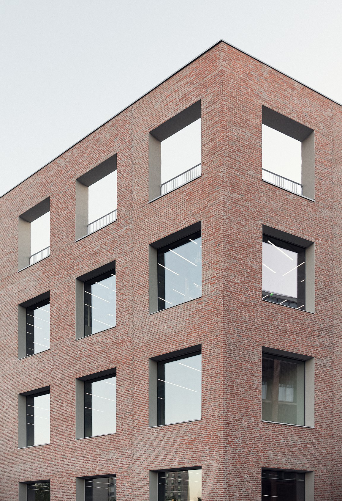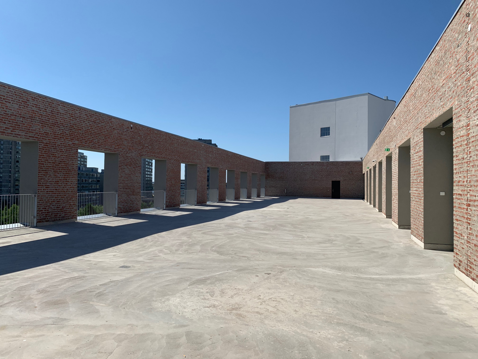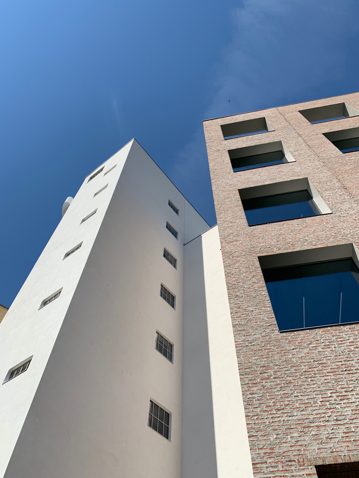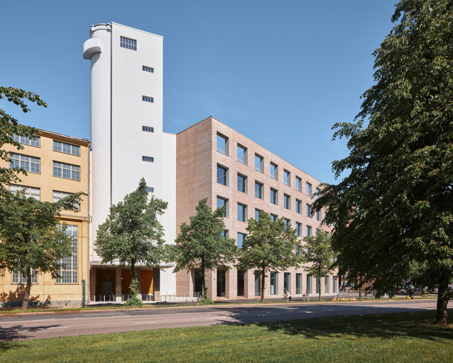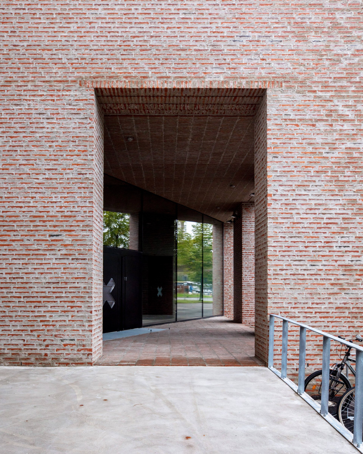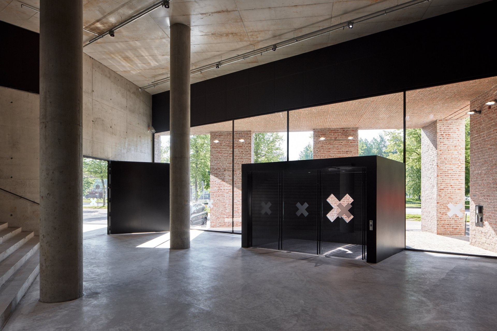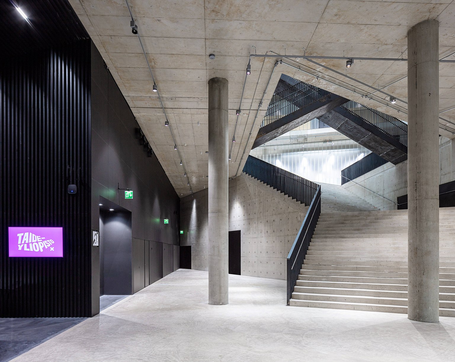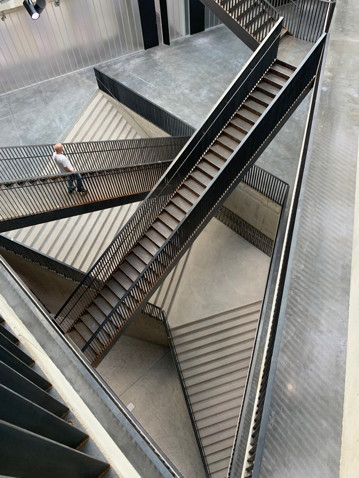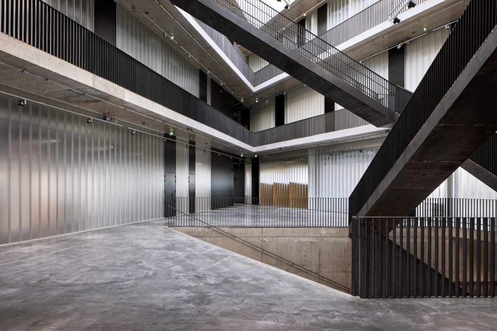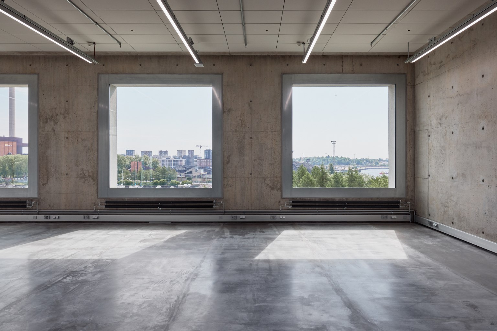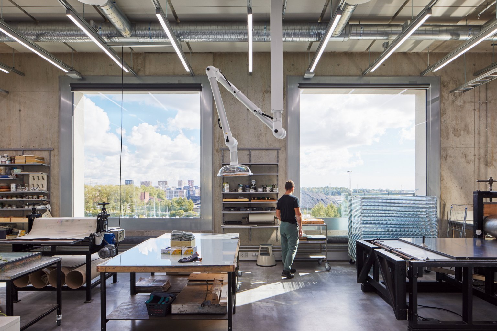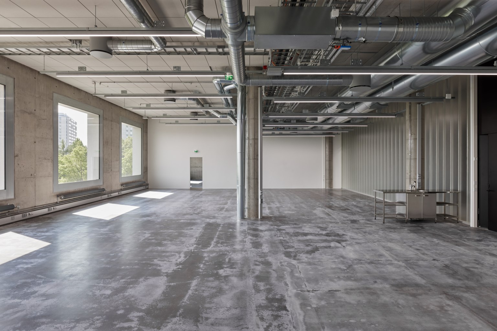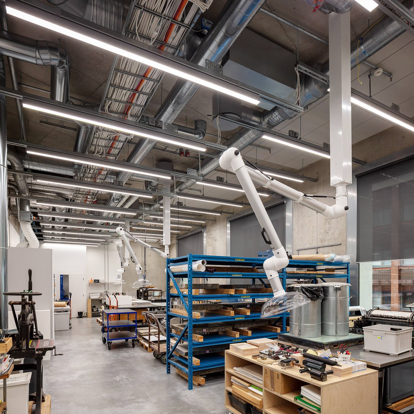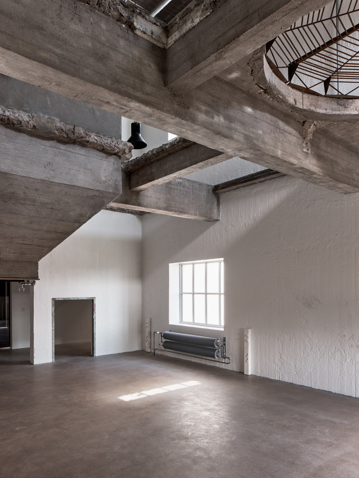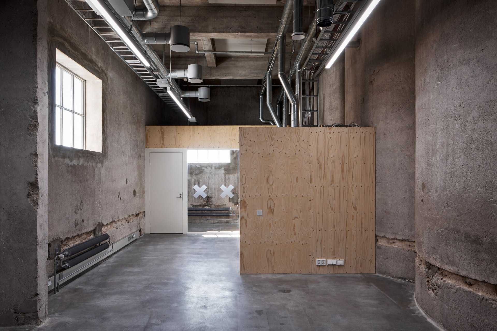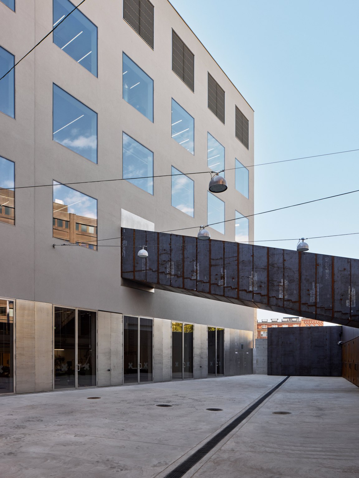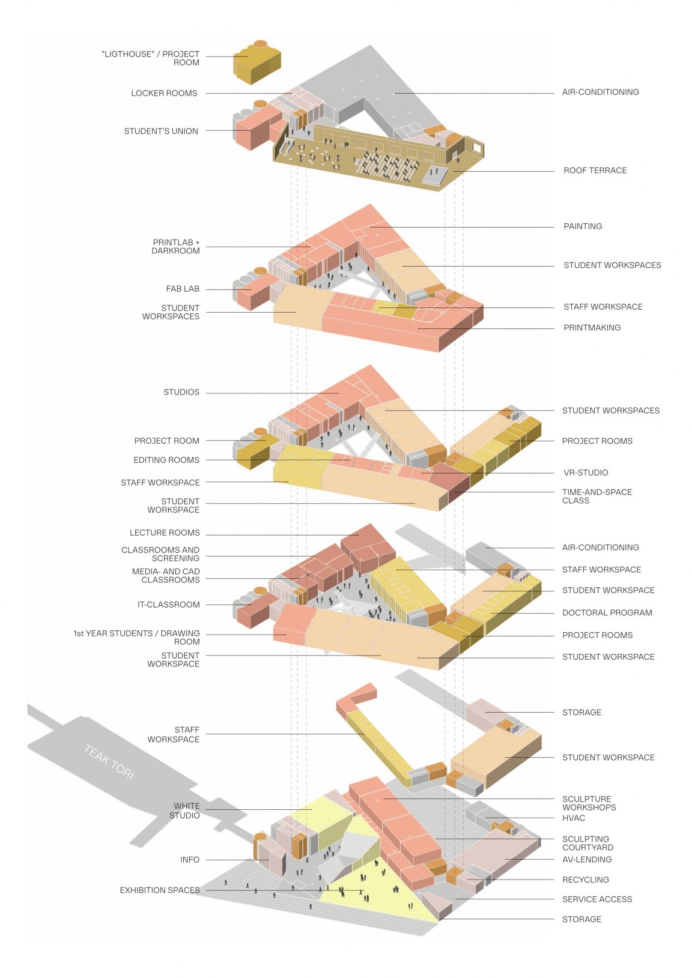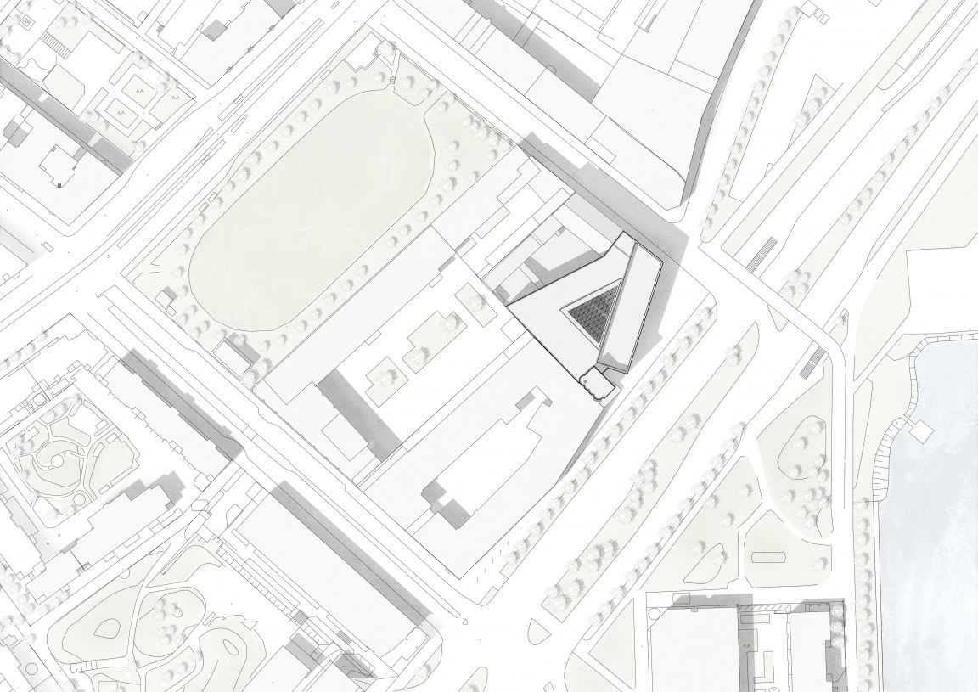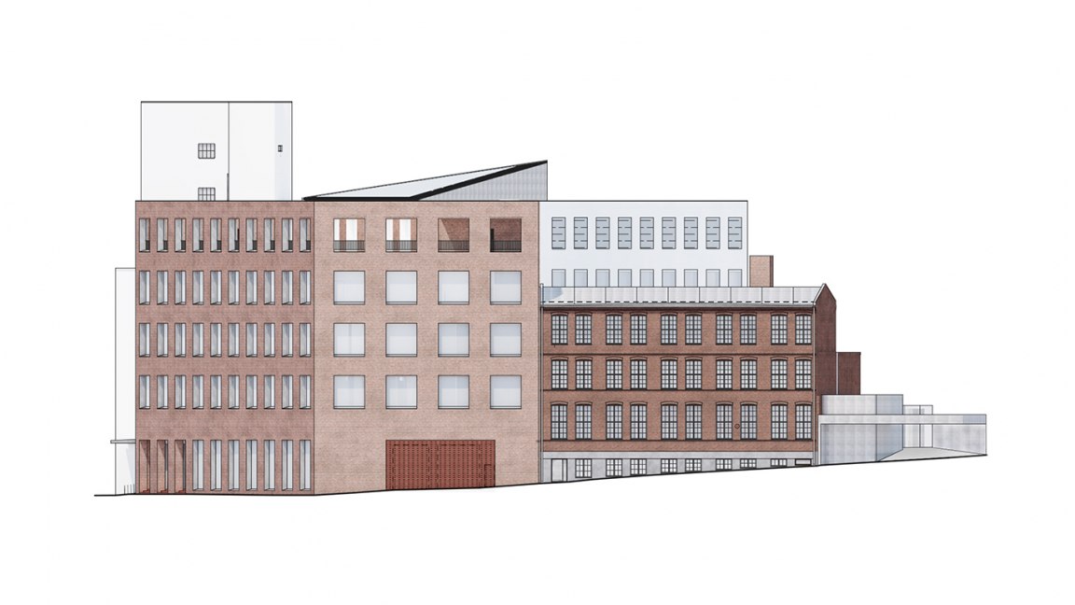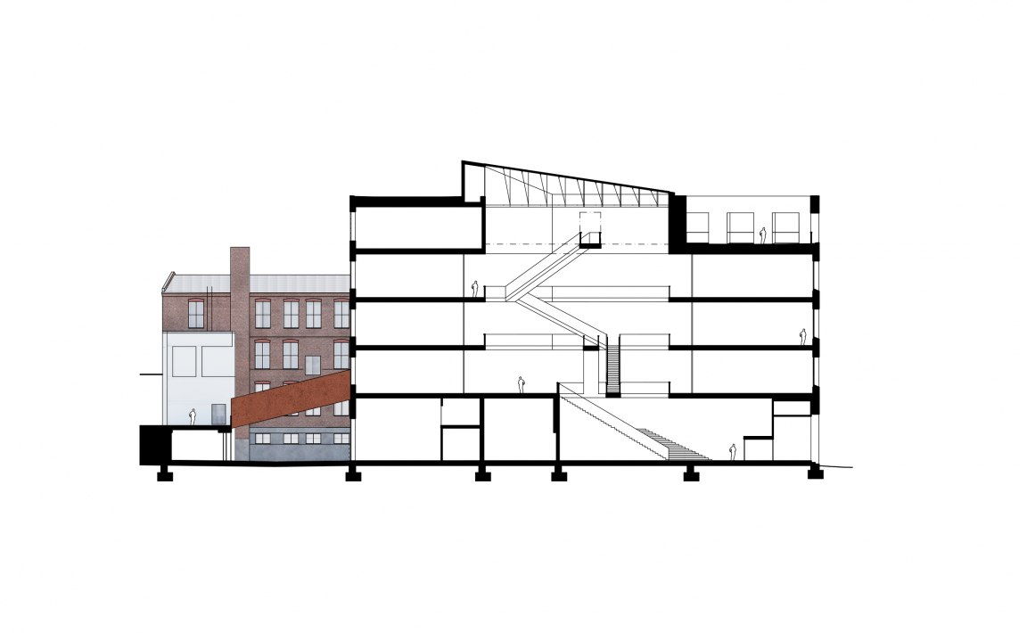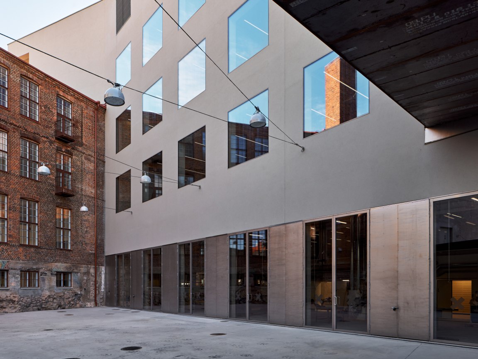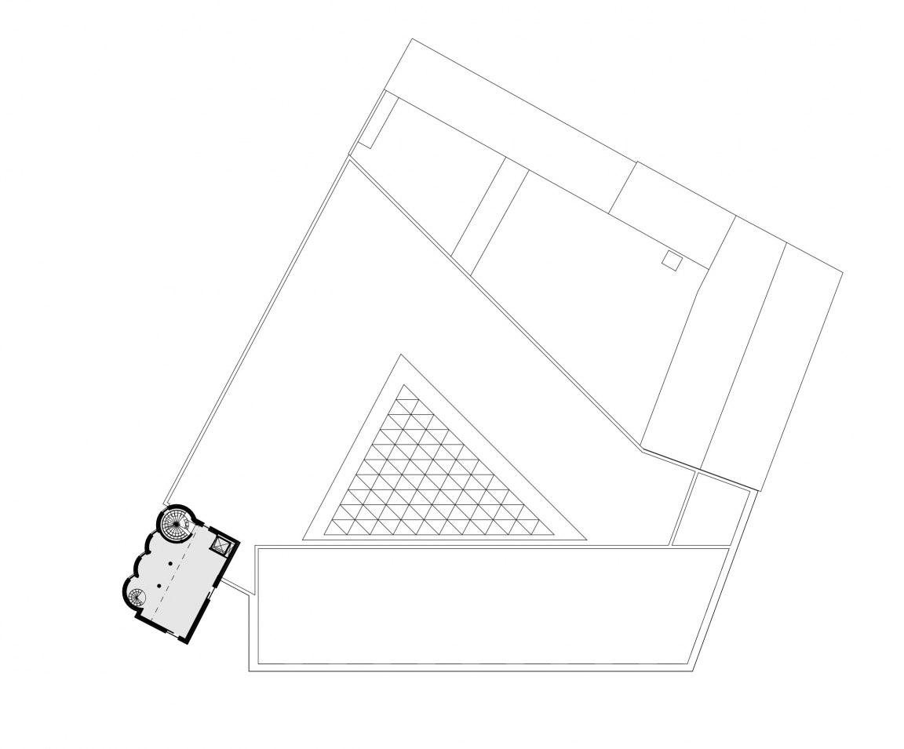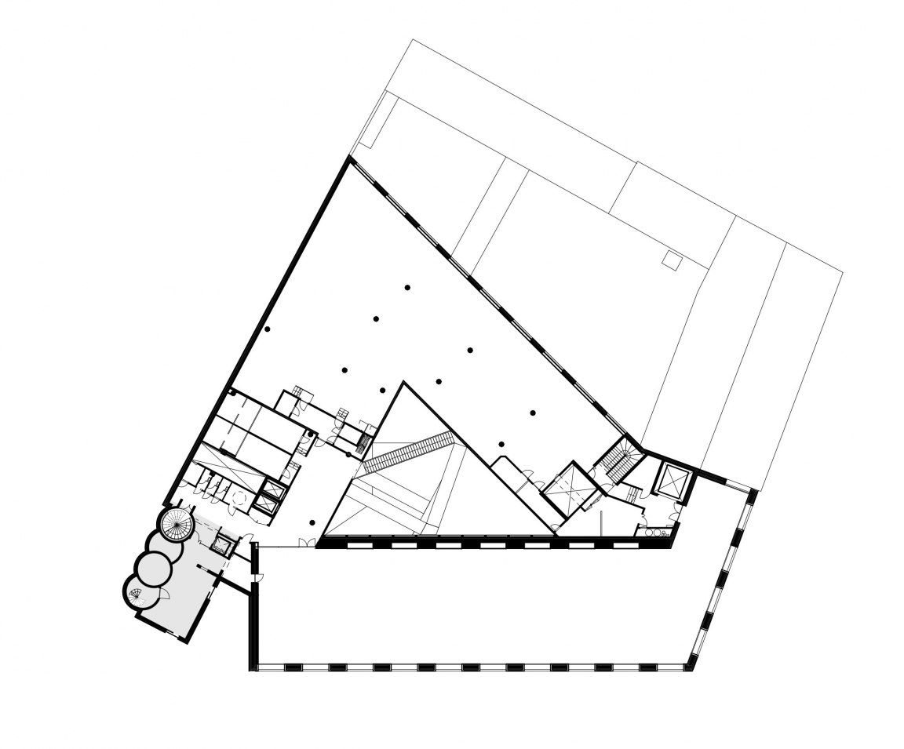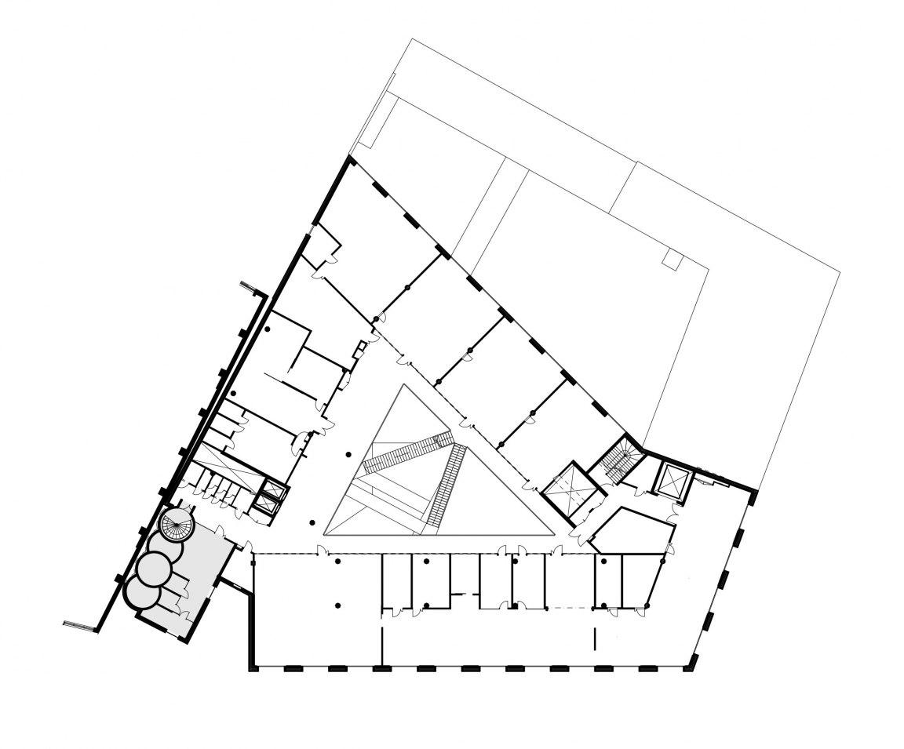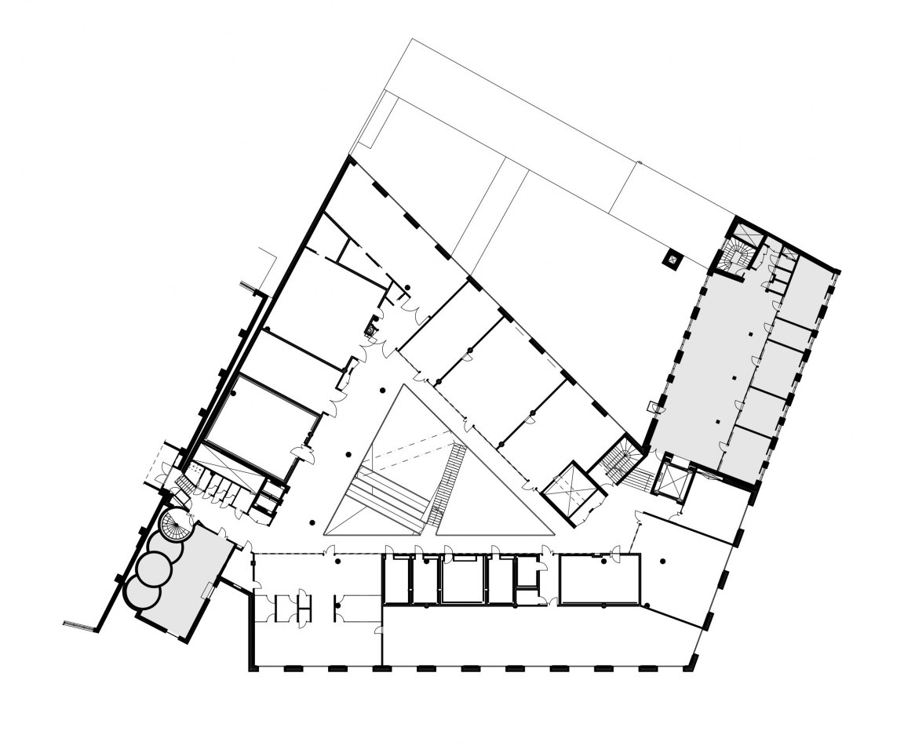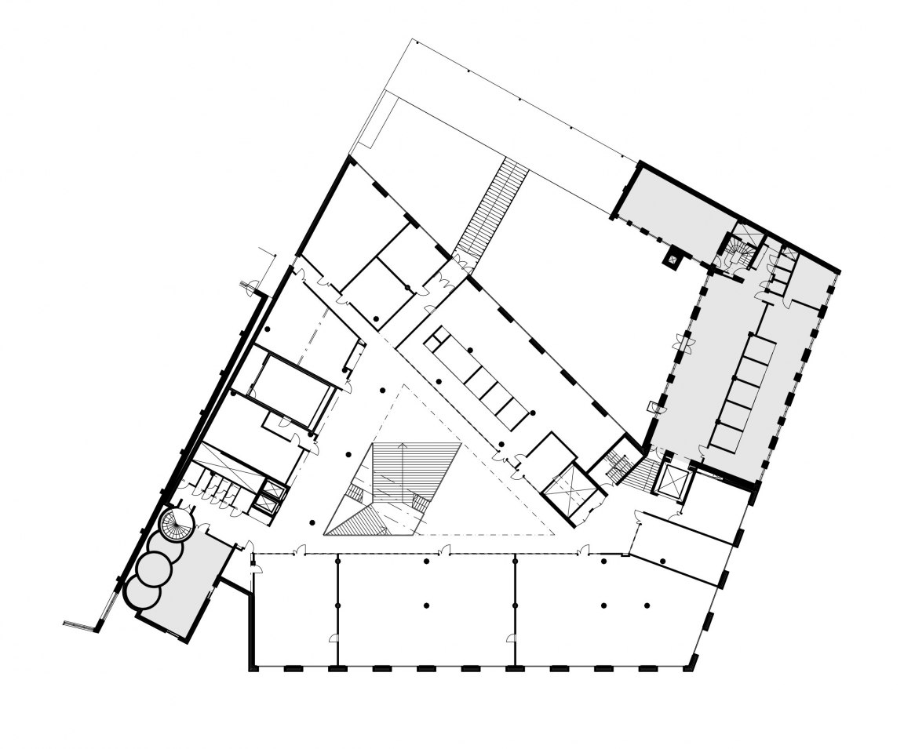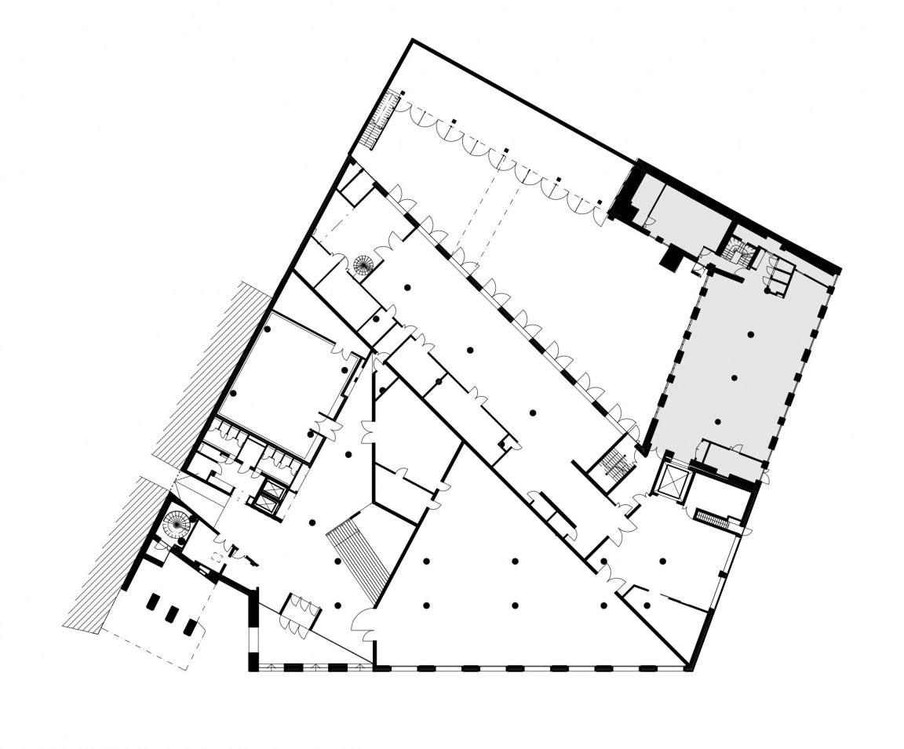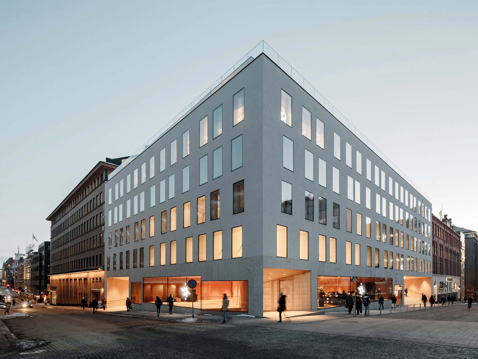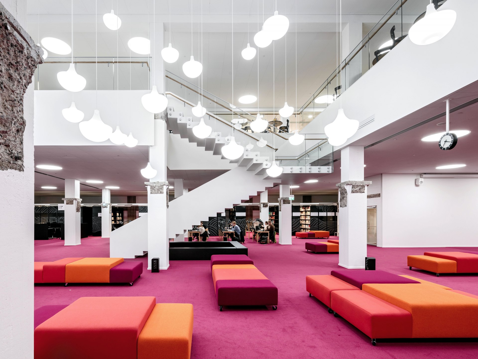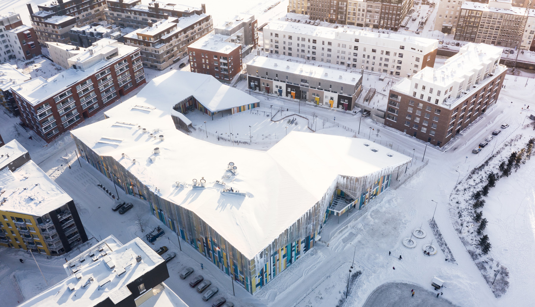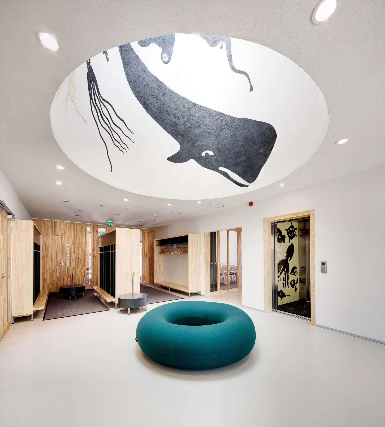University of the Arts Helsinki
How one space can be enough
University of the Arts Helsinki is developing its campus in Sörnäinen, an old industrial area close to the center. In recent years, the area has rapidly developed into a lively neighborhood with a unique urban culture. JKMM has designed a new building for Academy of Fine Arts, which will form the heart of the campus, bringing together theatre, dance and arts studies. To integrate into the surroundings, the architecture is archaic and rough, composed of concrete and bricks.
Changing university education requires new architecture, which is flexible and modifieble. Therefore, the key spatial concept is simple, all spaces are gathered around a triangular atriumlike central hall. This is a meeting space for students and staff, helping to build an educational community. All spaces are designed to provide a clear and open framework for learning and making of art. Raw and unfinished surfaces will leave room for art and student life. The roof top terrace with superb view to the sea will serve as an oasis in the campus.
