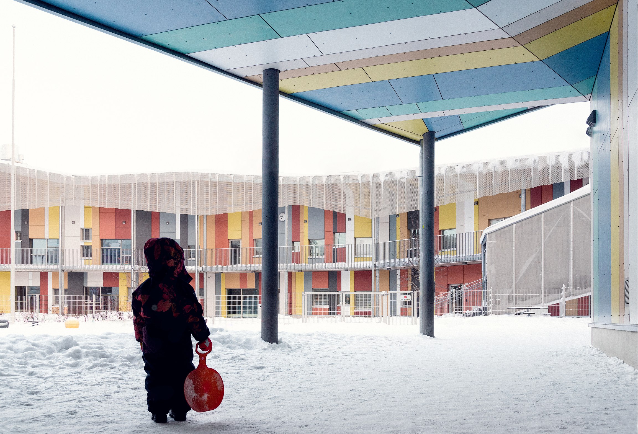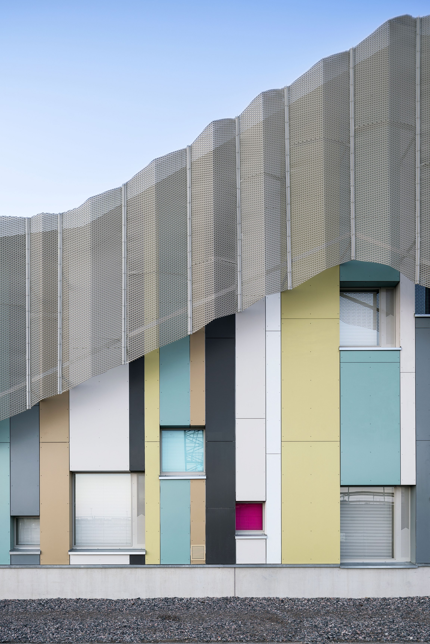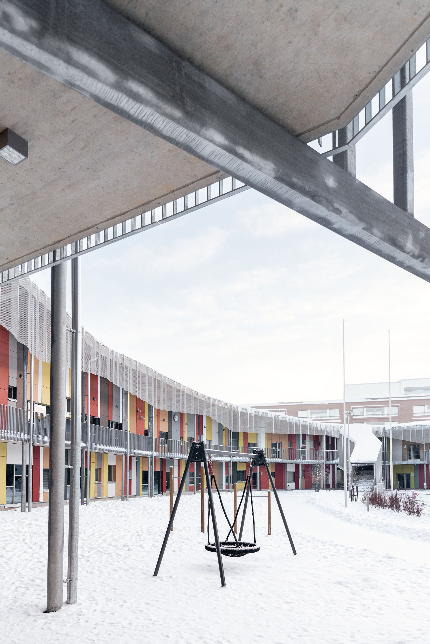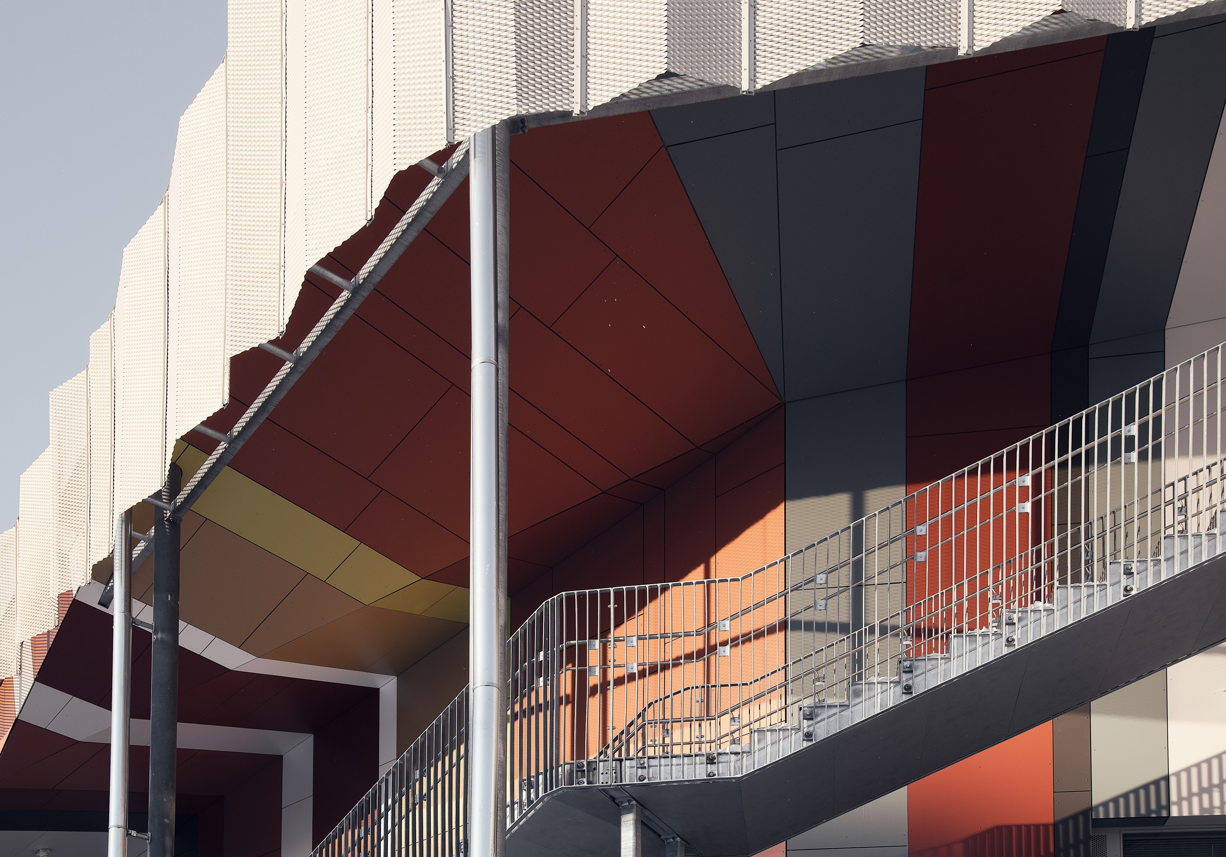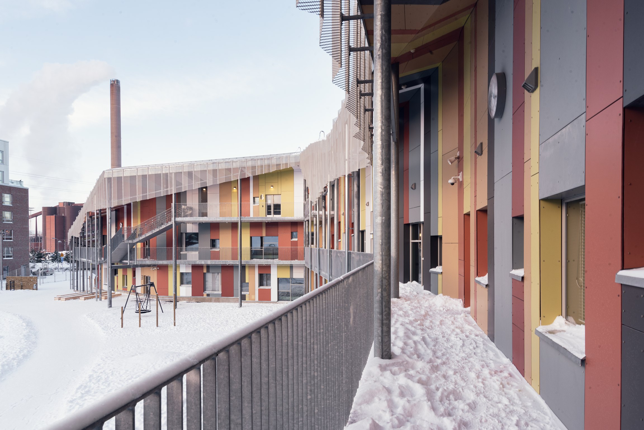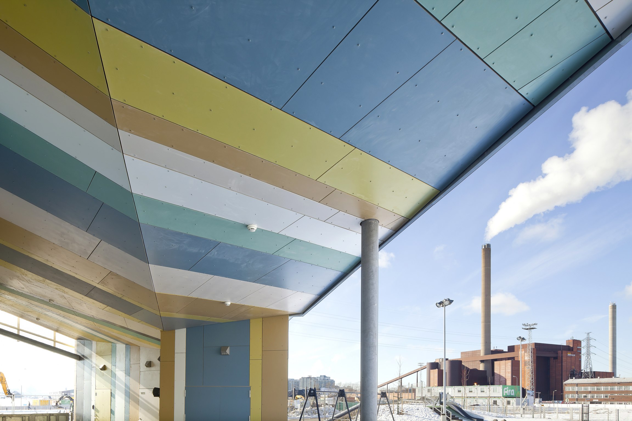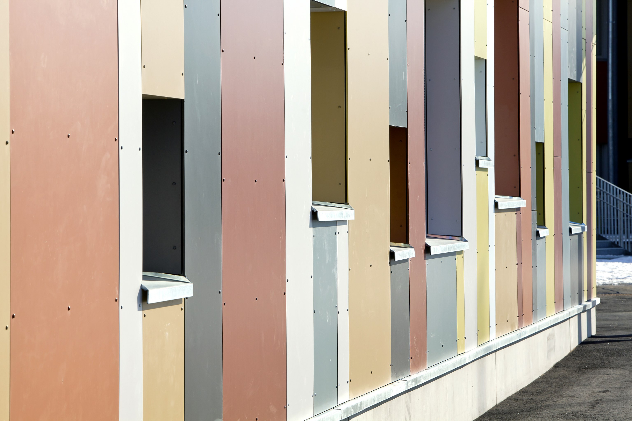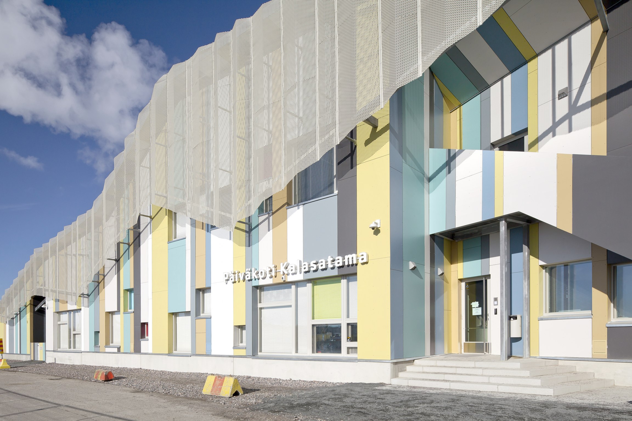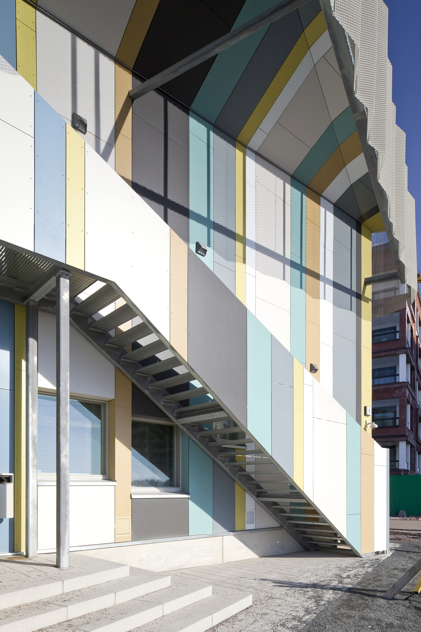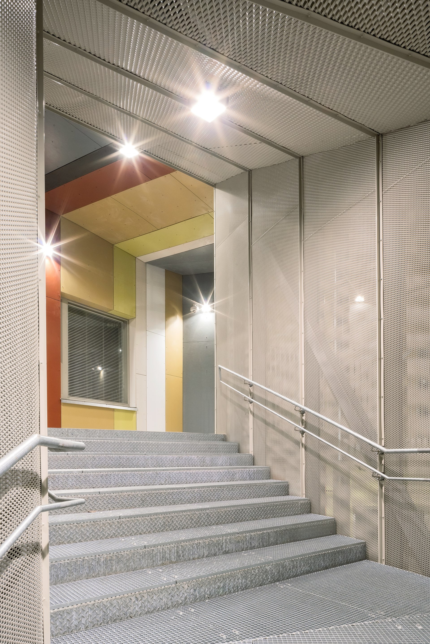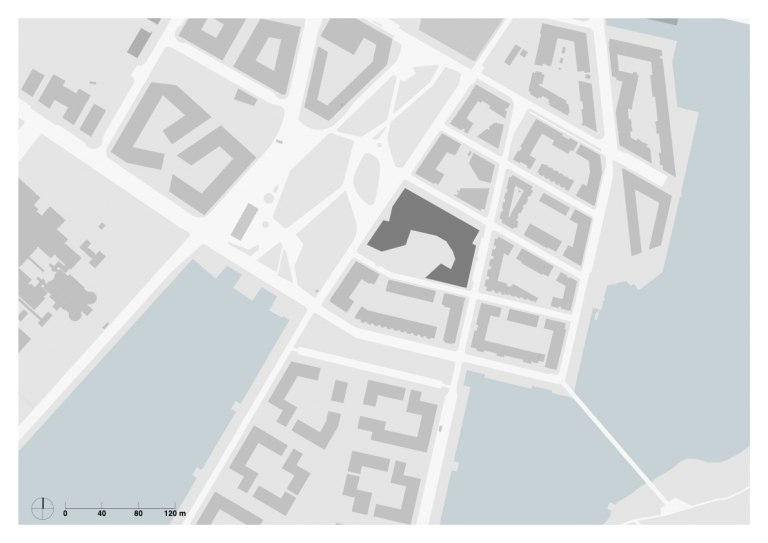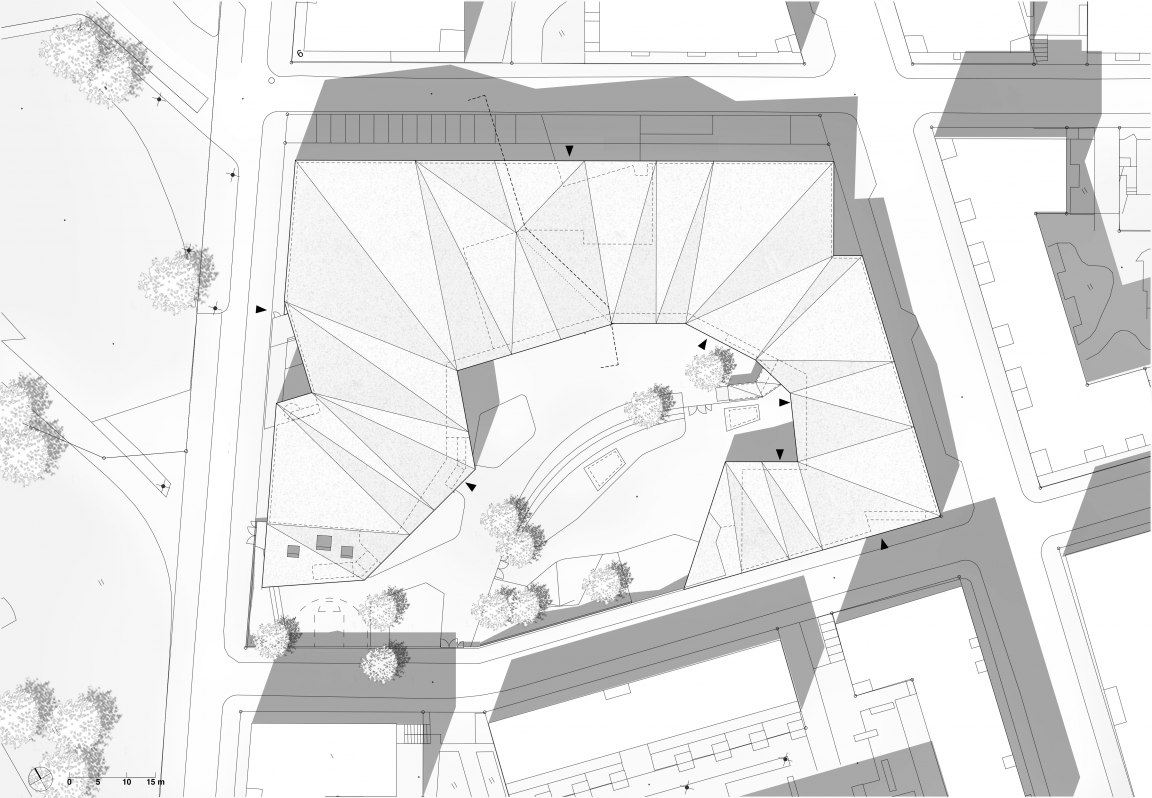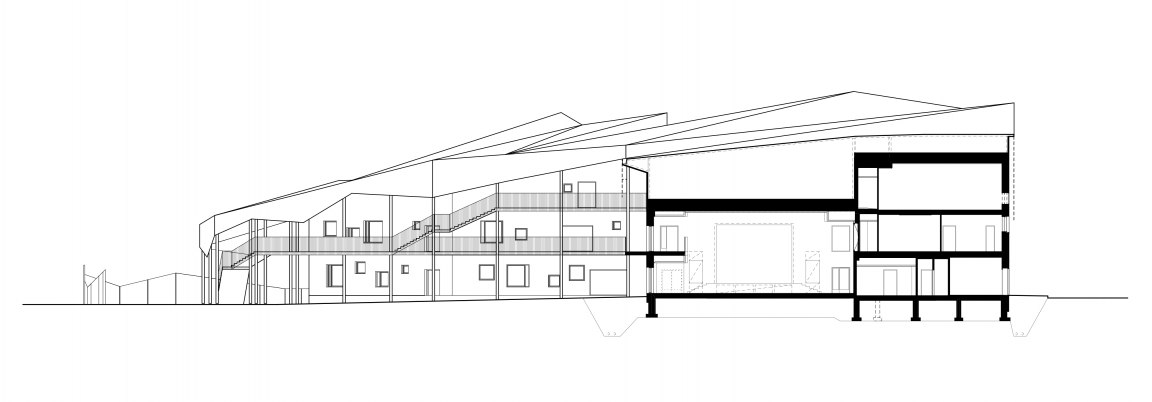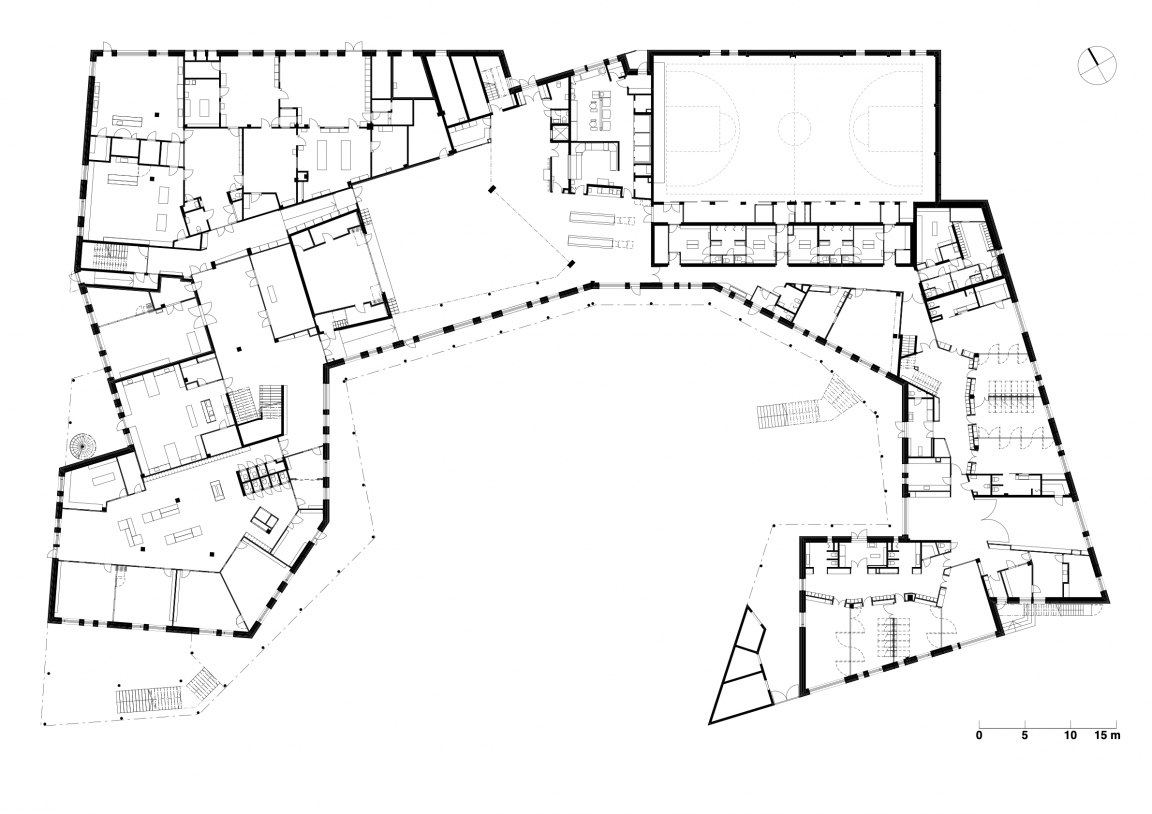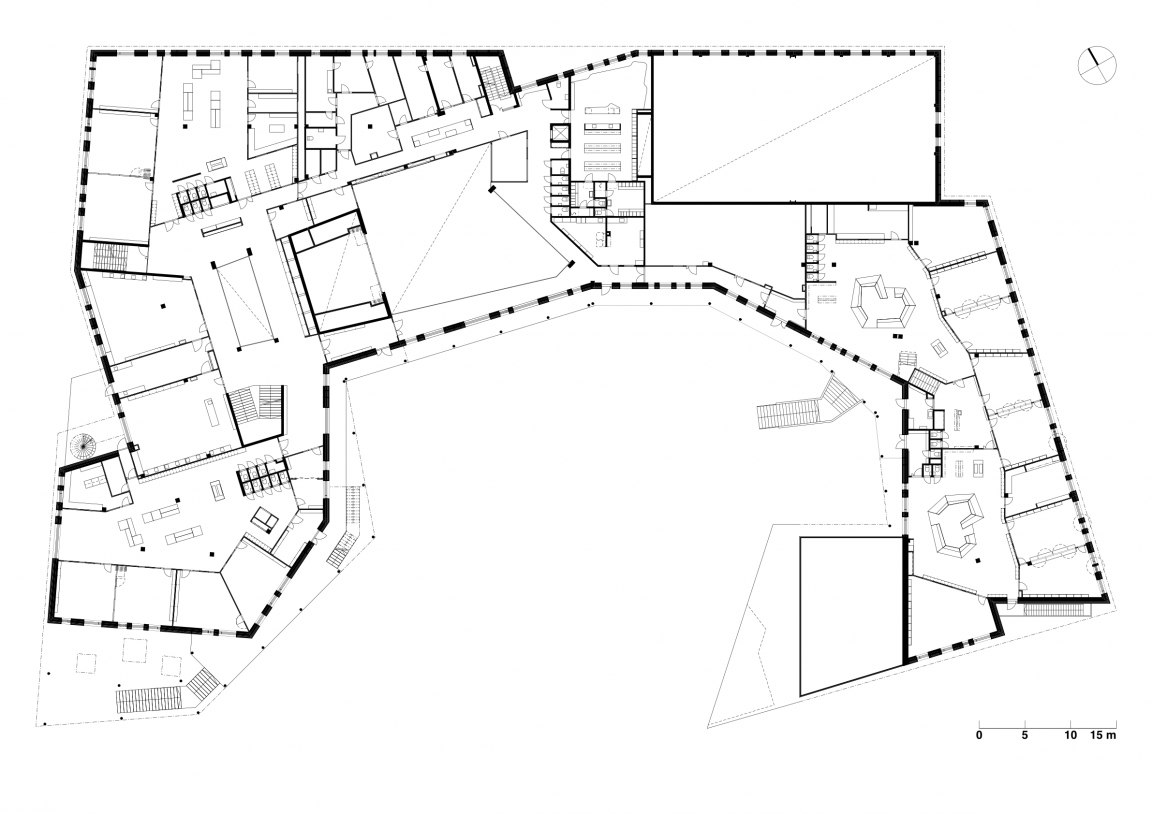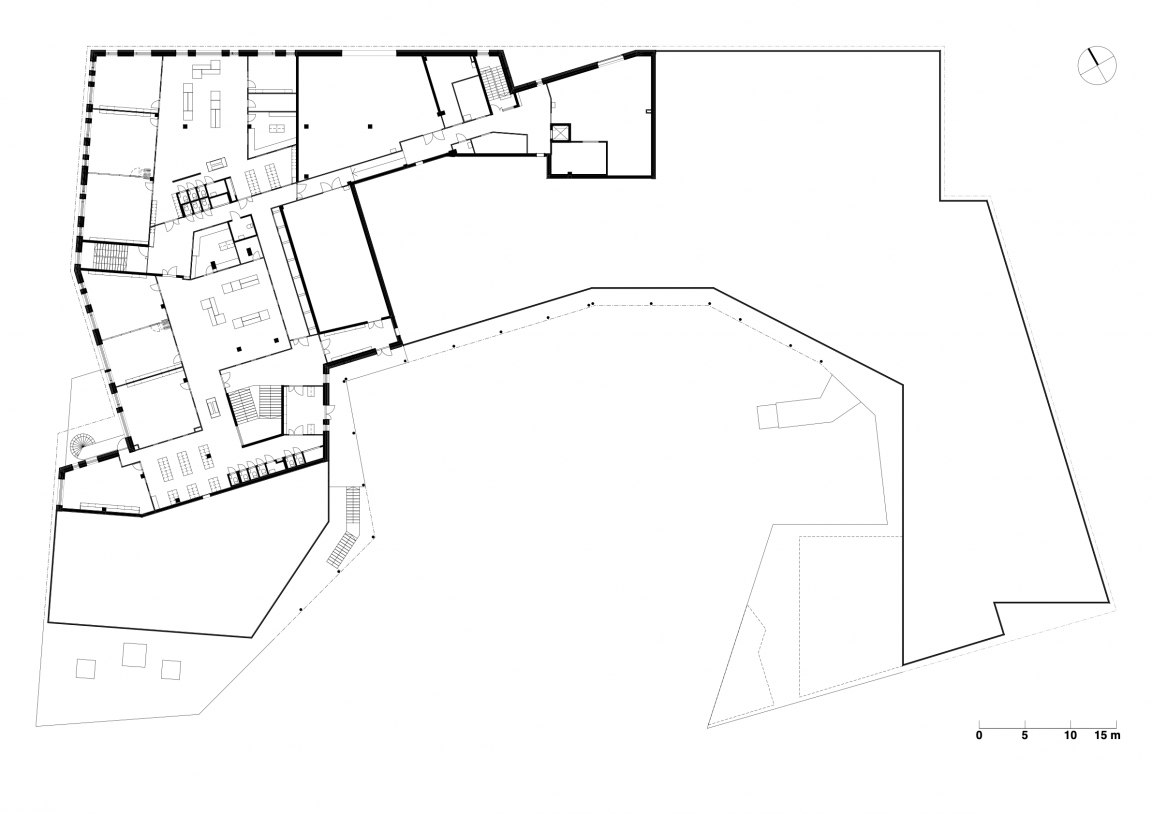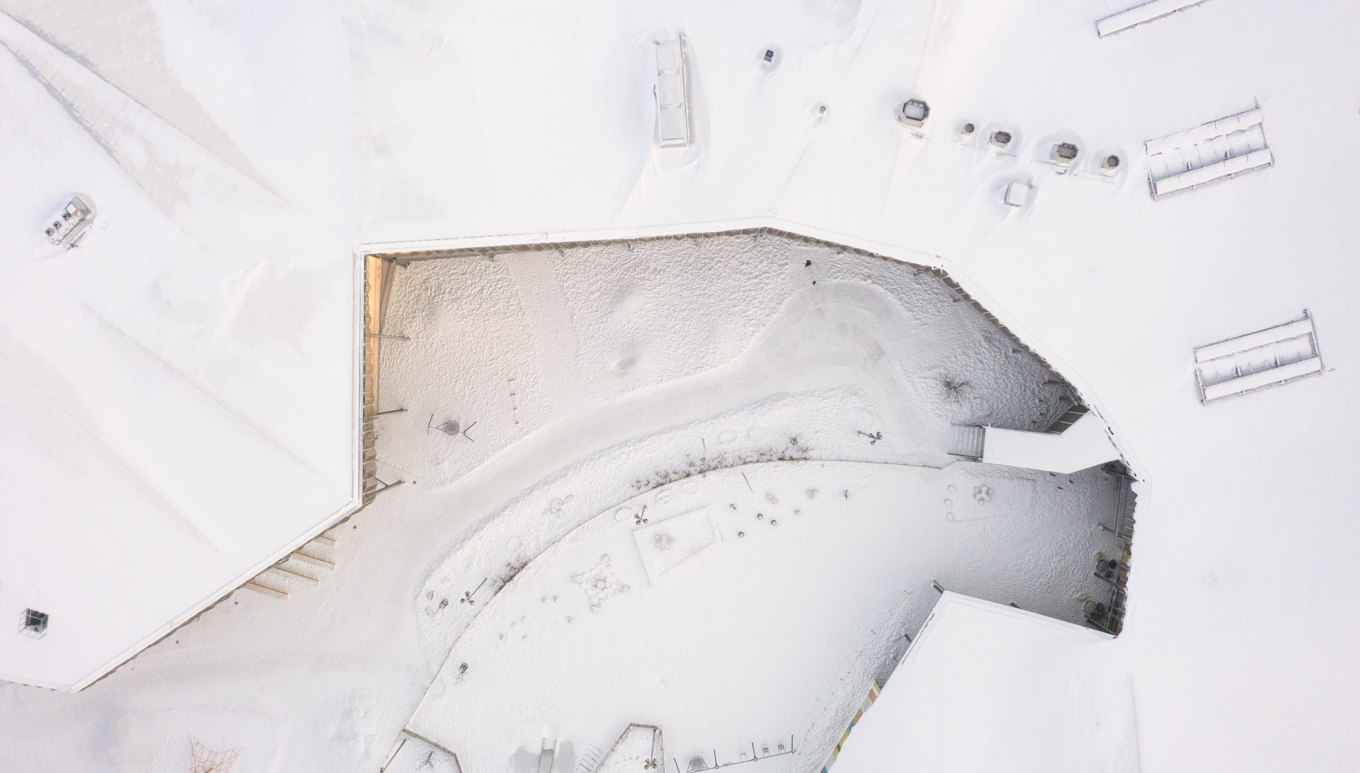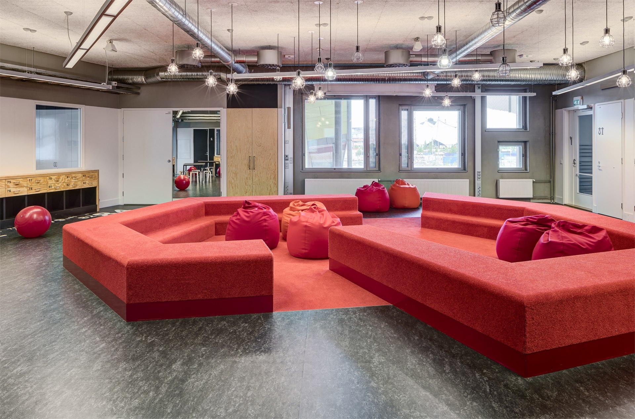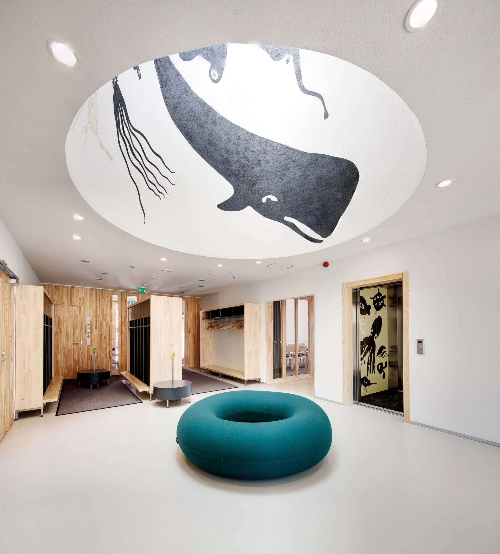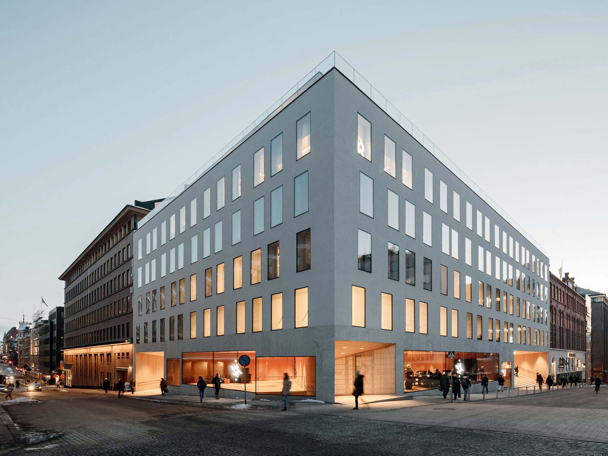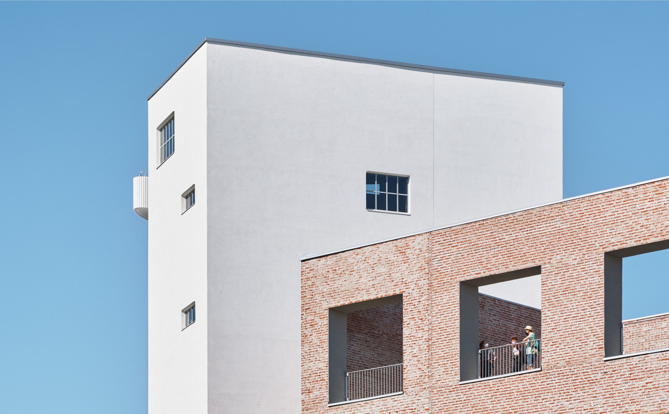Kalasatama School and Day Care
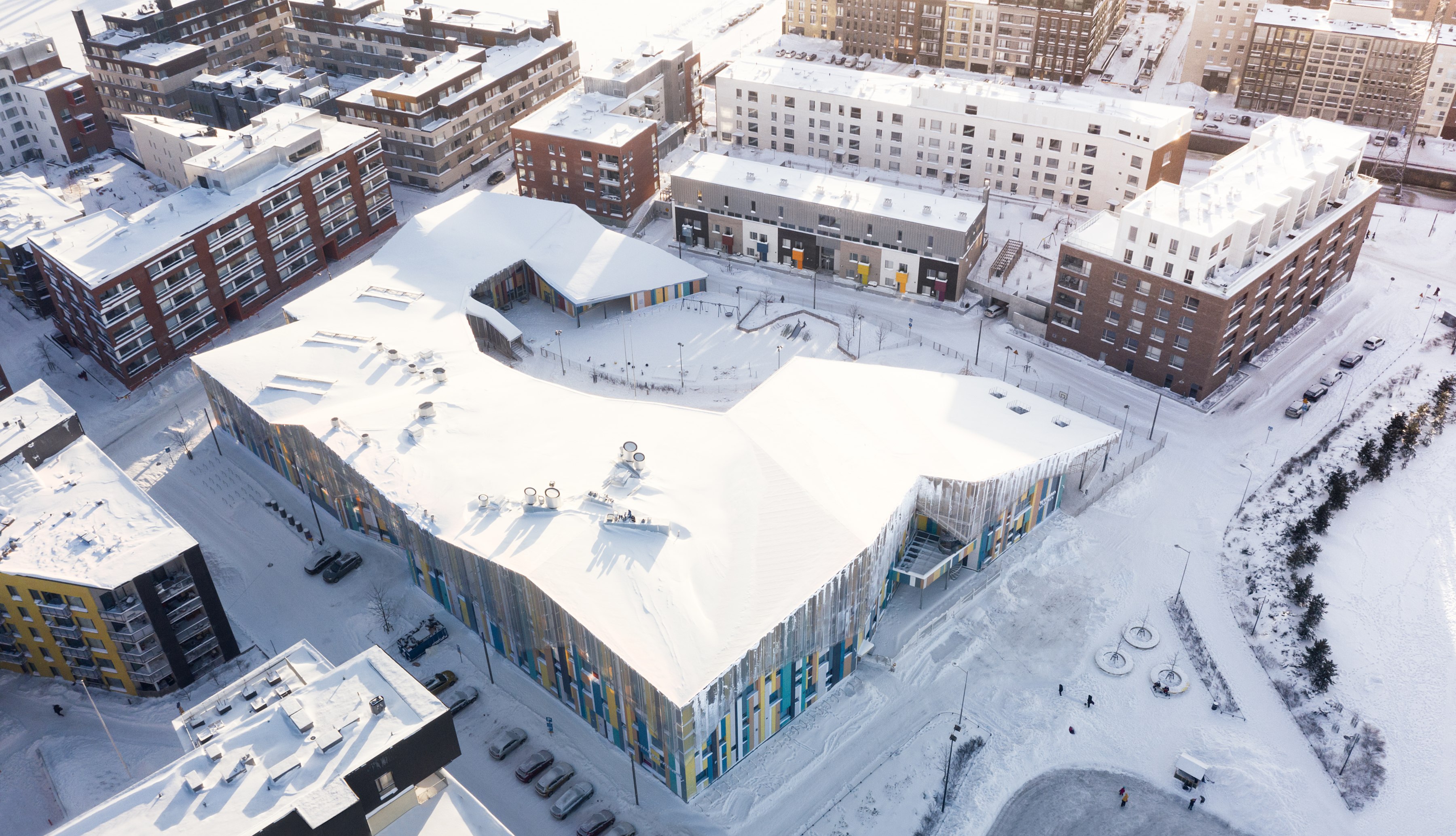
Kalasatama School and Day Care is designed to be an inviting and approachable public building. The cheerful building clearly stands out among the surrounding blocks of concrete buildings, its sculpture-like figure assuming a visible place in the urban structure.
It was built in two stages. The first phase, completed in spring 2016, included the lower wing at the north-eastern corner of the sheltered courtyard housing the daycare centre and preschool education facilities, as well as sports facilities and a canteen in the middle of the building. In the second phase, completed in 2020, the building was extended to meander around the courtyard. That is when a dining hall, stage and library, as well as study facilities for older students were built. The new building has approximately 700 pupils.
The teaching facilities of the school are designed to support the basic premises of the latest pedagogy. Traditional pupils’ desks and classrooms have been done away with, and the teacher no longer sits behind a desk. The environment provides stimuli and encourages interactivity. The teaching facilities and their furniture are designed for different functions, and the pupils move between different facilities with the teaching. The space and furniture solutions bring the pupils closer to the teacher and can be modified for different teaching situations. The facilities can be easily altered and joined together by opening partition walls. The multi-purpose design also allows function- and phenomenon-based learning.
Read more about the interior design here.
