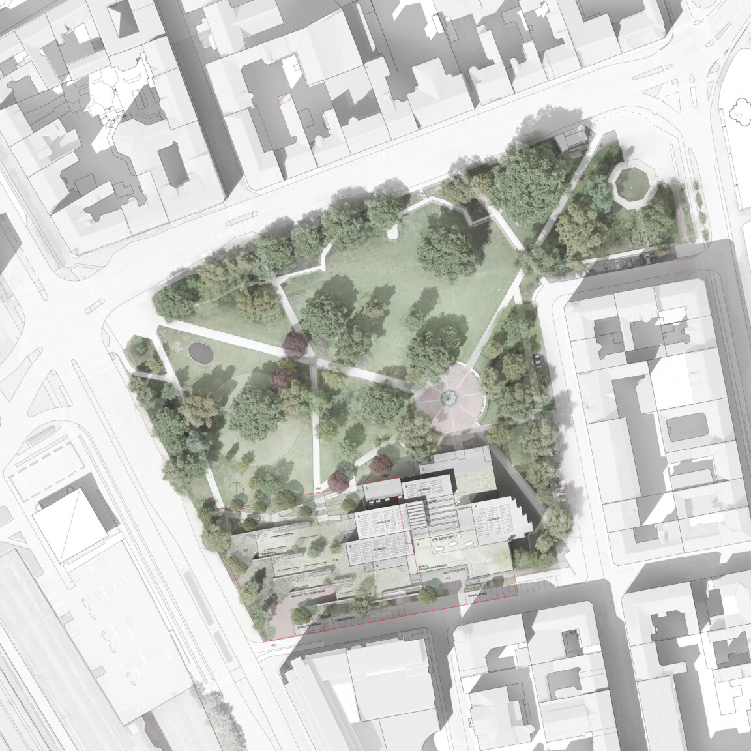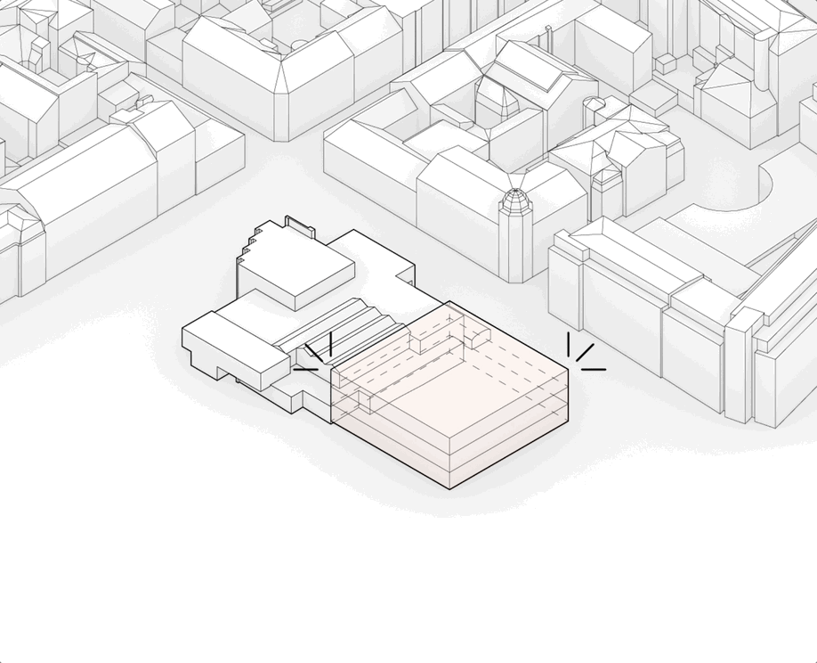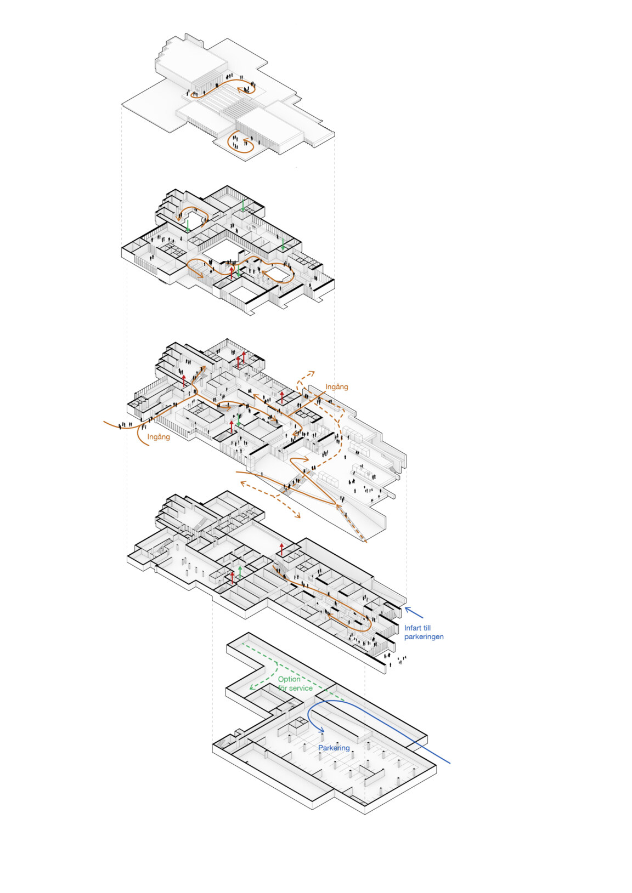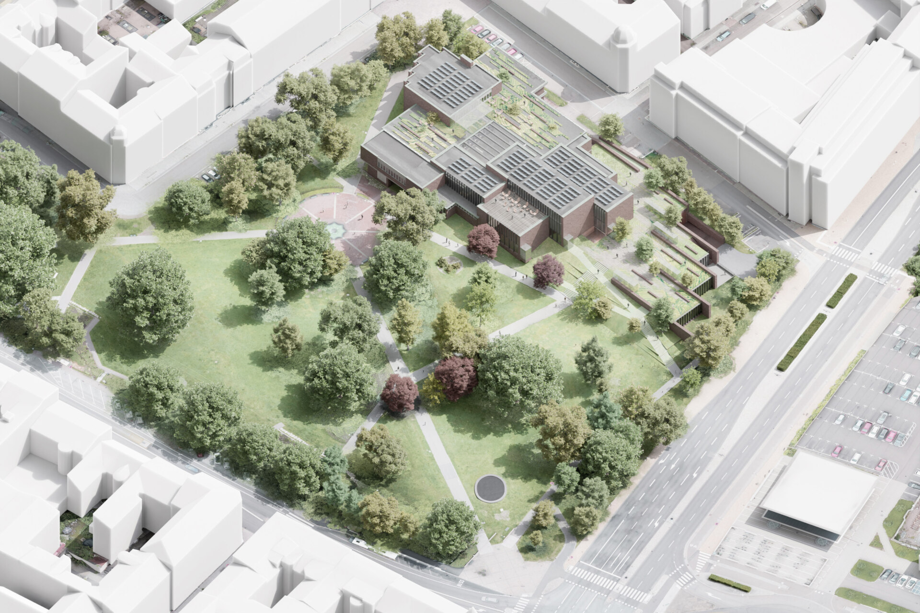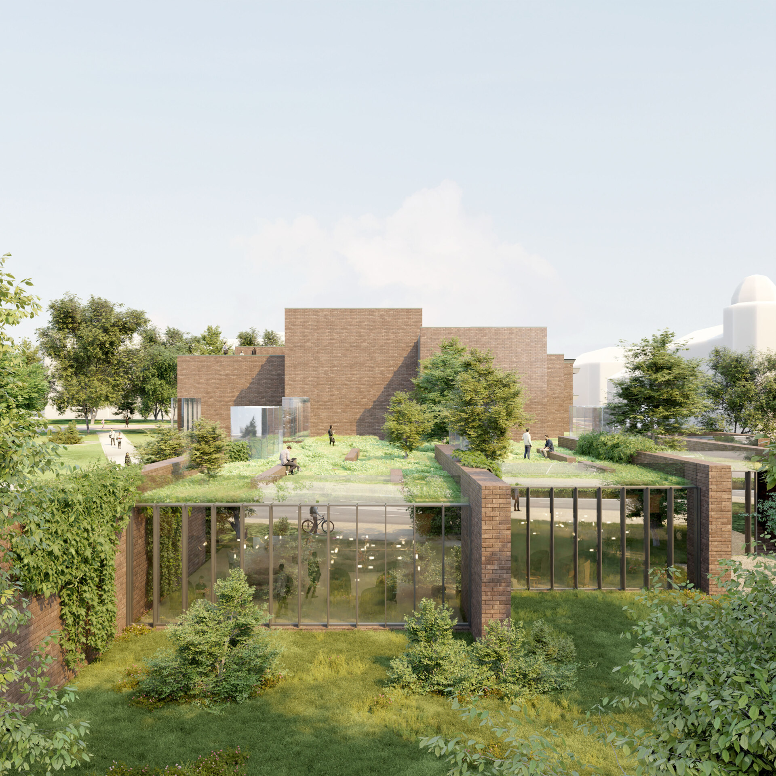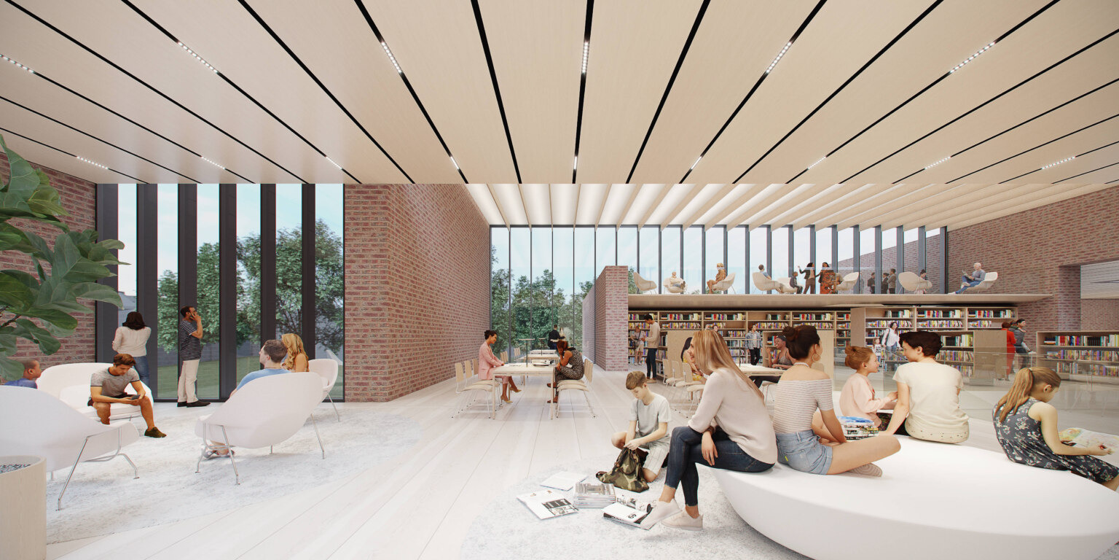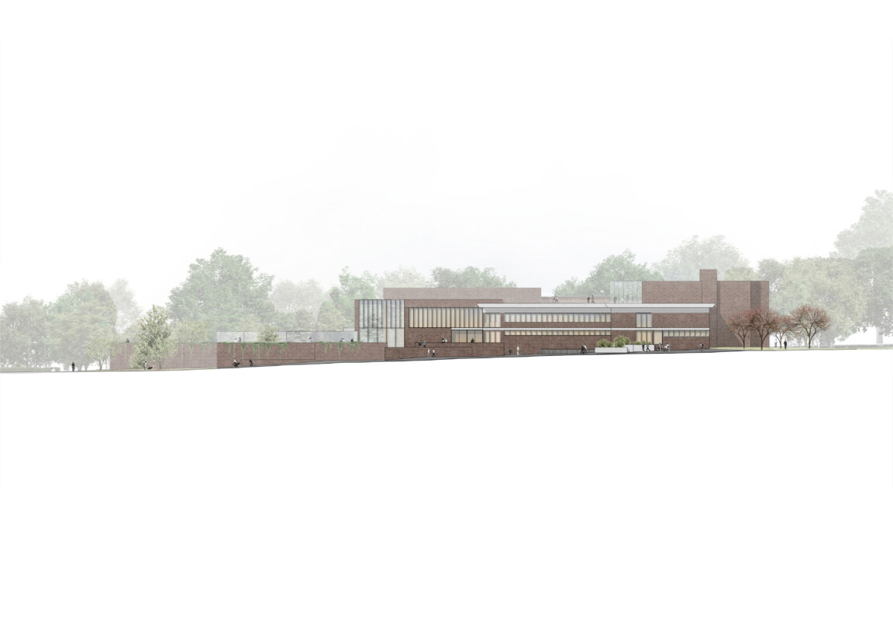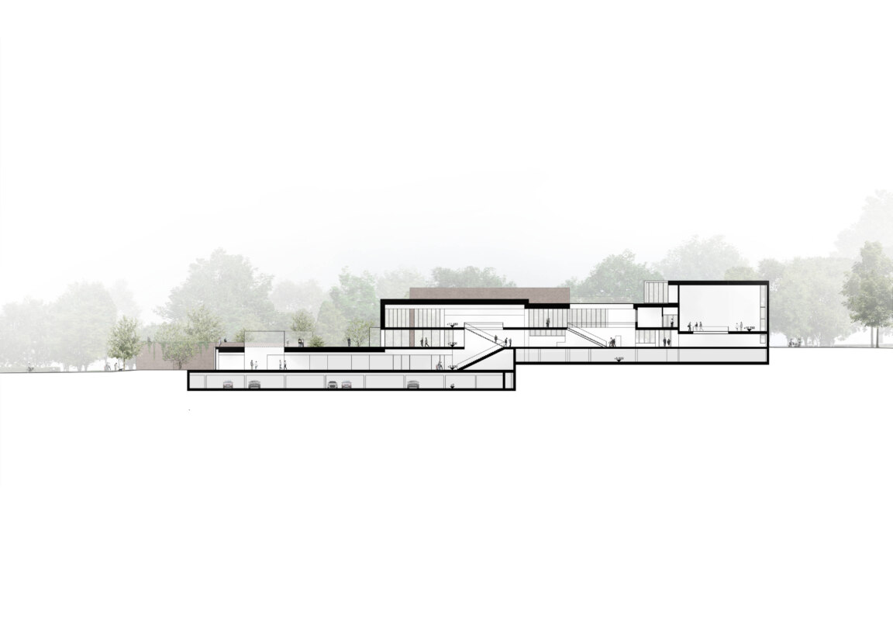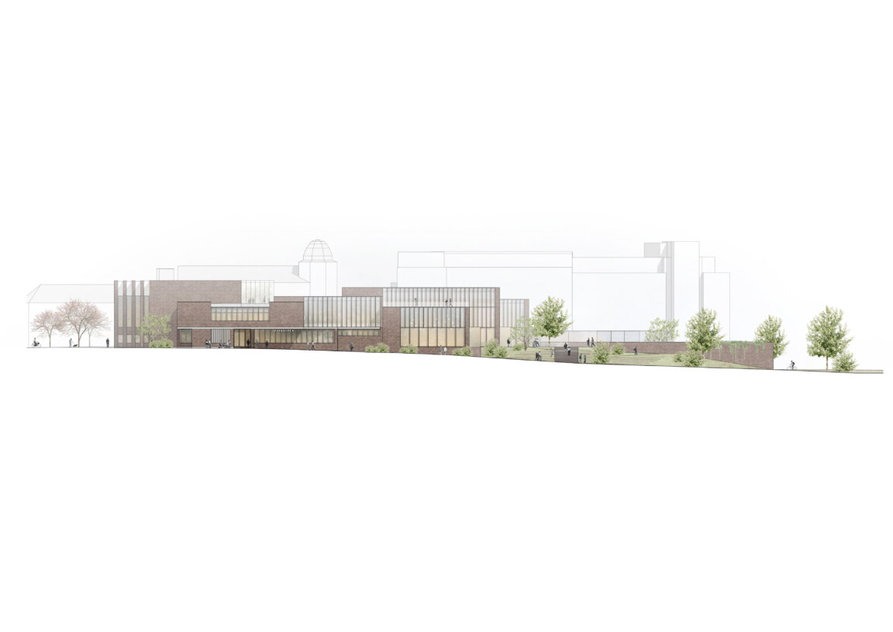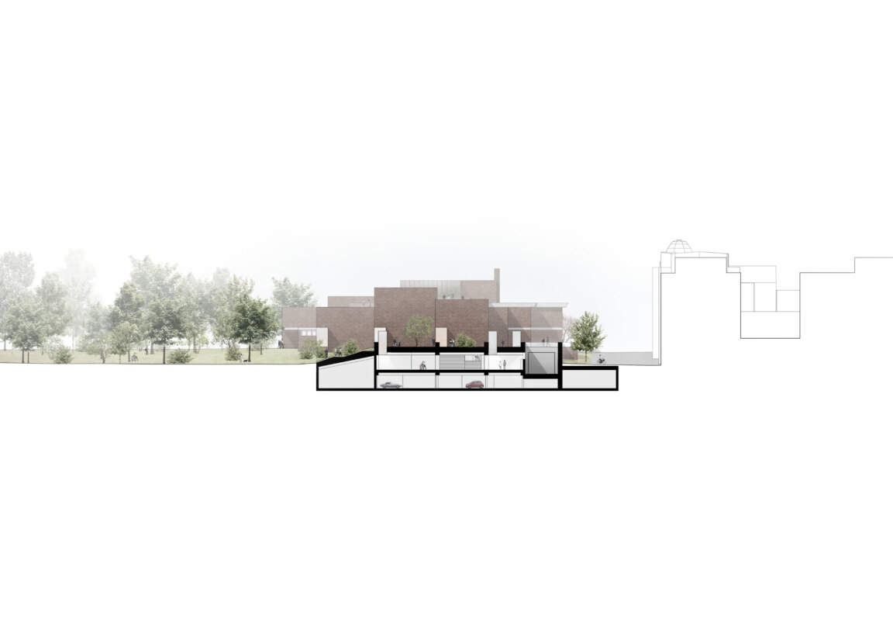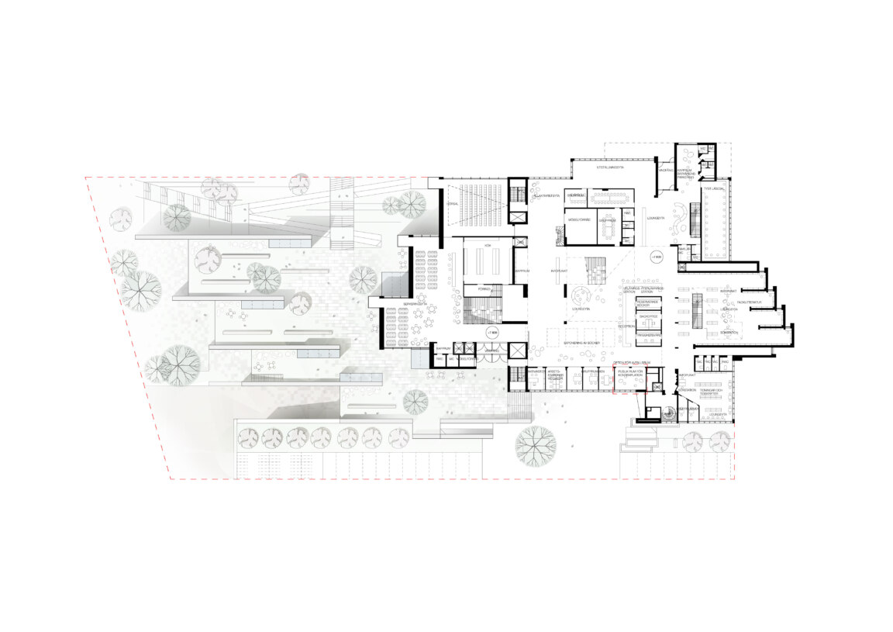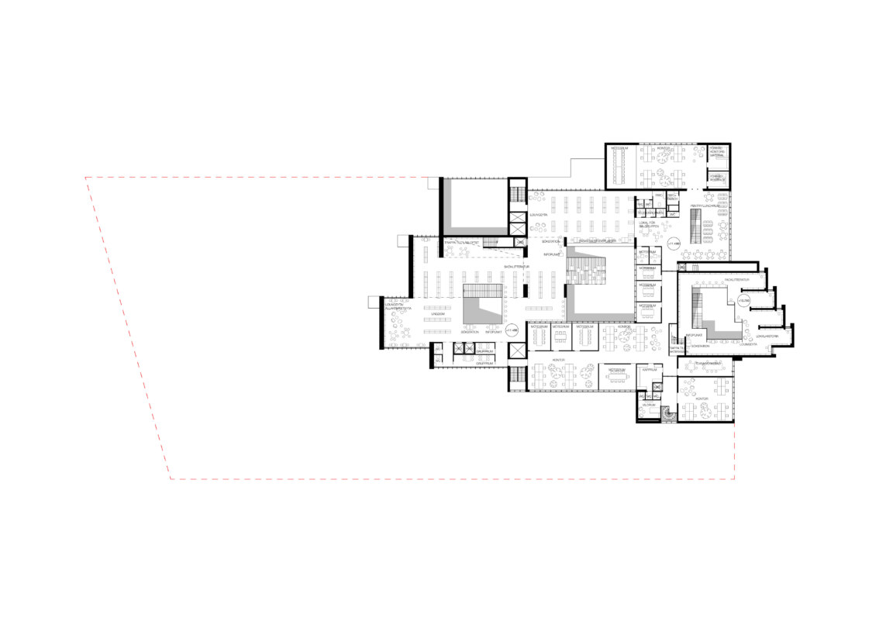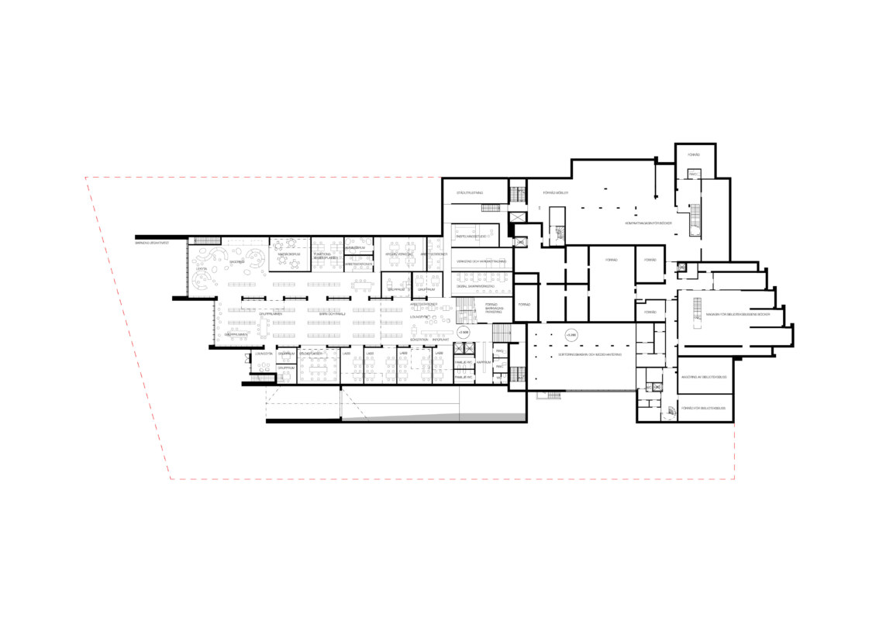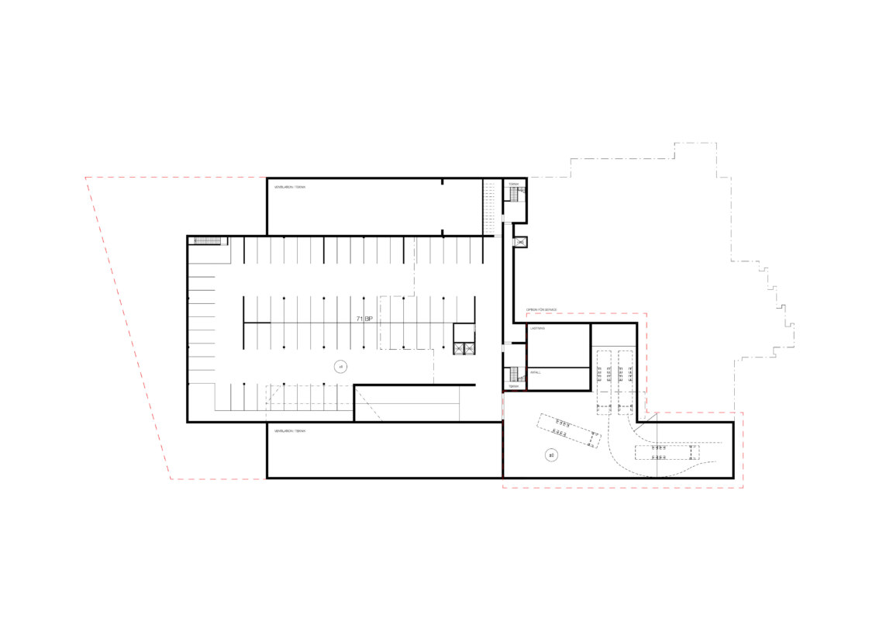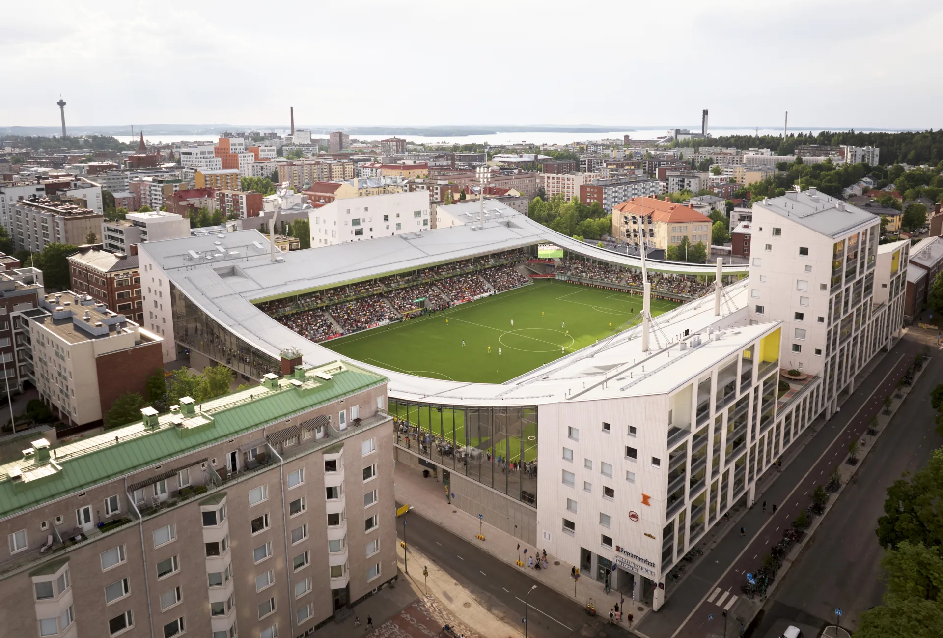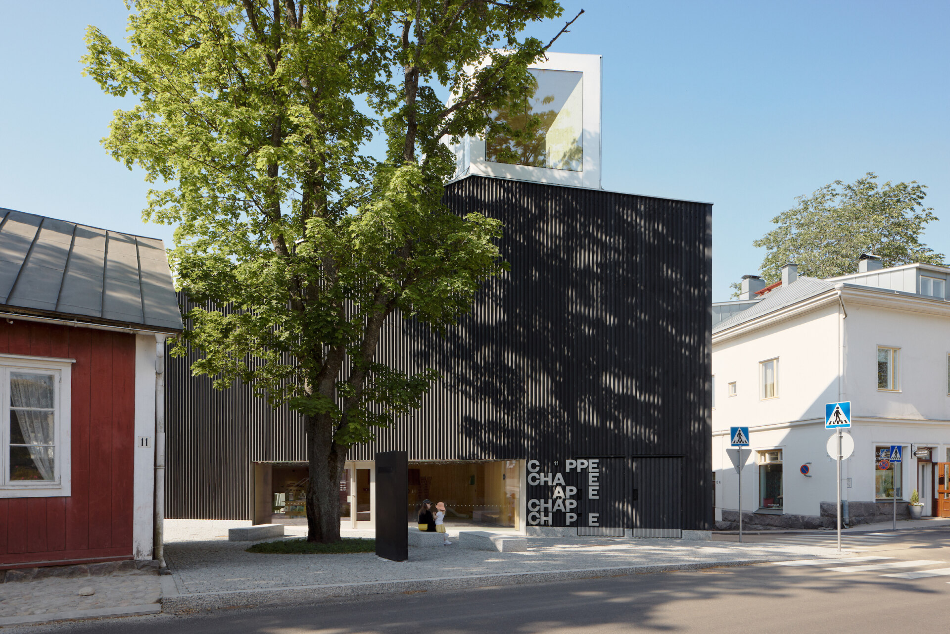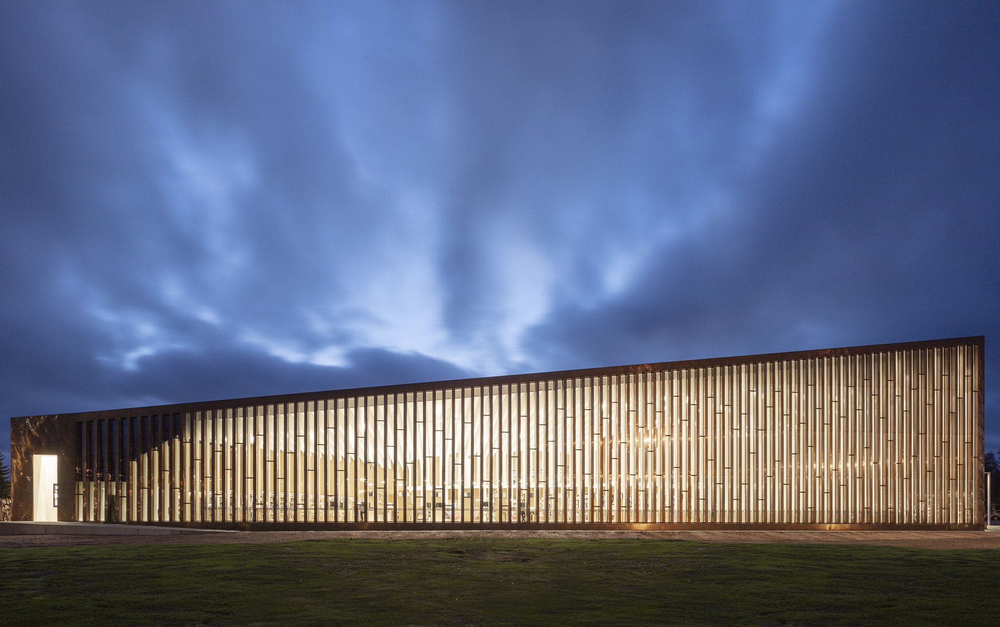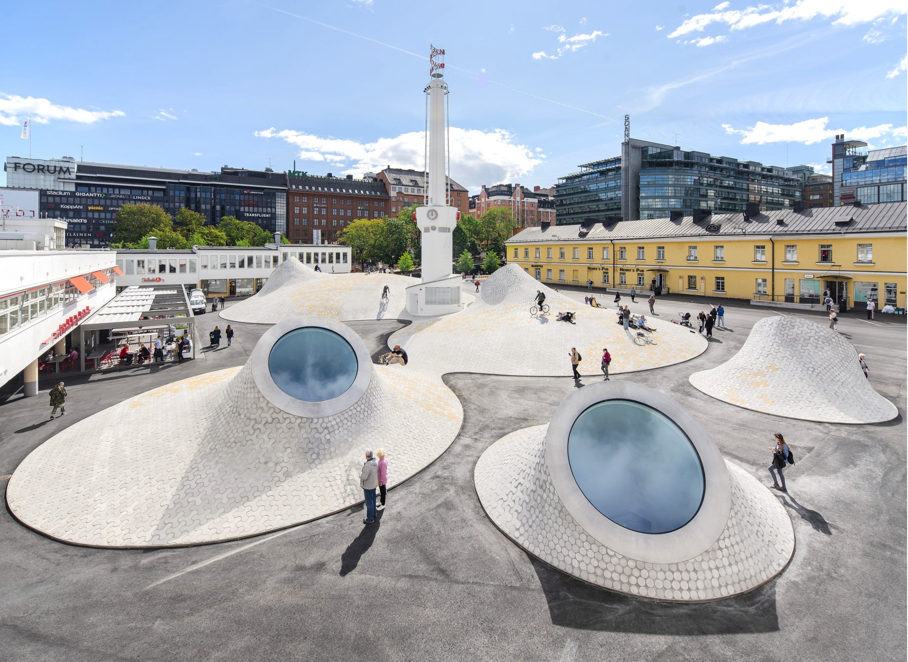Helsingborg City Library
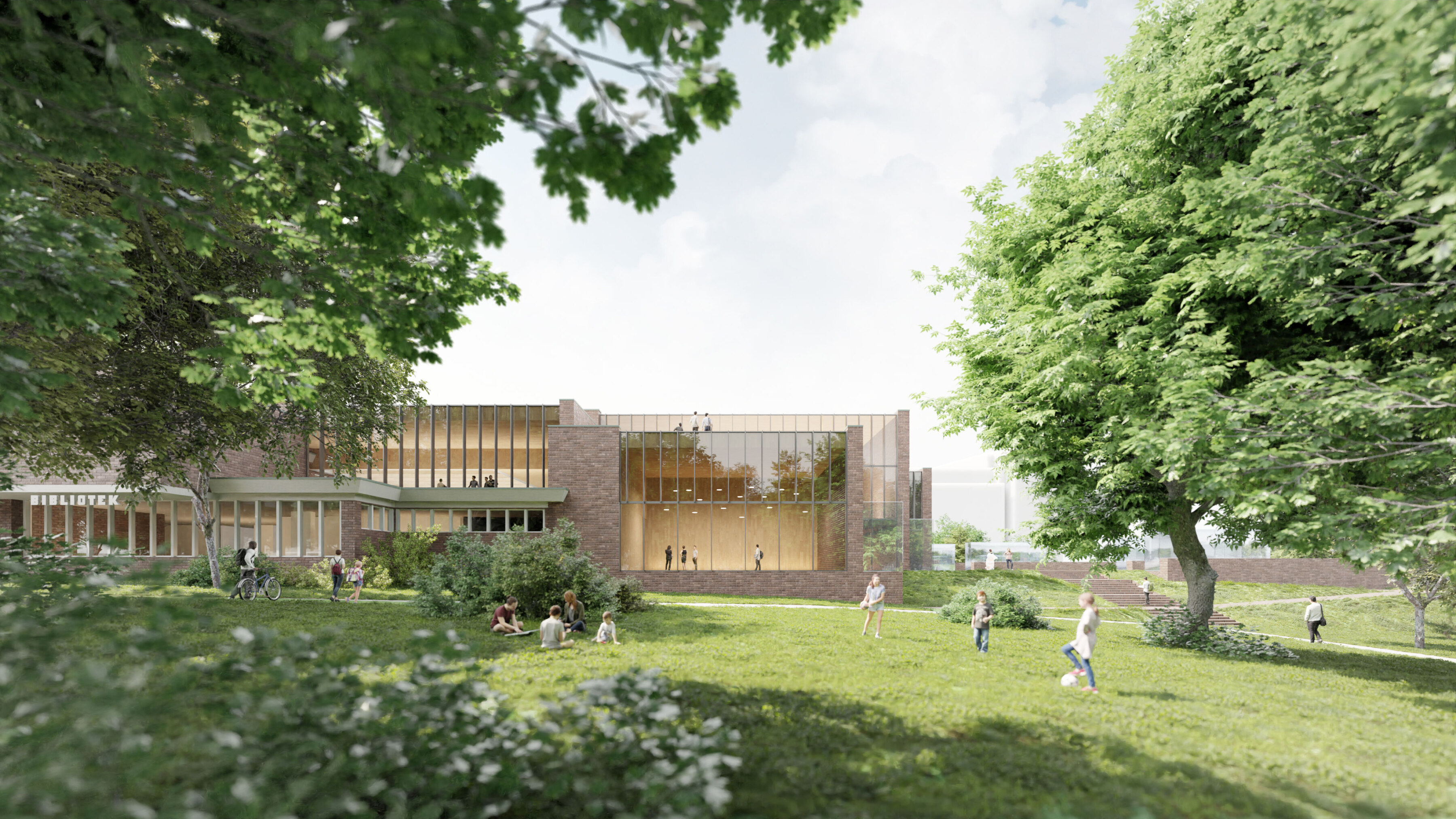
‘Lönneberga’, the design proposal by JKMM, organically expands and renews the existing city library in Helsingborg. The new grows out of the old and the whole is renewed naturally. The transformation strengthens the connections of the building to its surroundings, significantly improves internal flows and enhances overall building’s architecture. All floors of the extension are connected to the old library, so that the central connections are arranged through the existing central lobby.
The architectural form is created of planes in different directions and the openings between them. The form supports the library’s activities, lighting and views. Using rhythmic geometry, the library adapts to the scale of the urban space and the park. The library’s roof park will become a natural and pleasant part of the Stadsparken.
The structure and materials of the proposed extension are a continuation of the old library’s principles. The new building applies advanced modern construction technology. A partially underground construction opens interesting possibilities to create spaces lit from above and to incorporate vegetation into the architecture.
