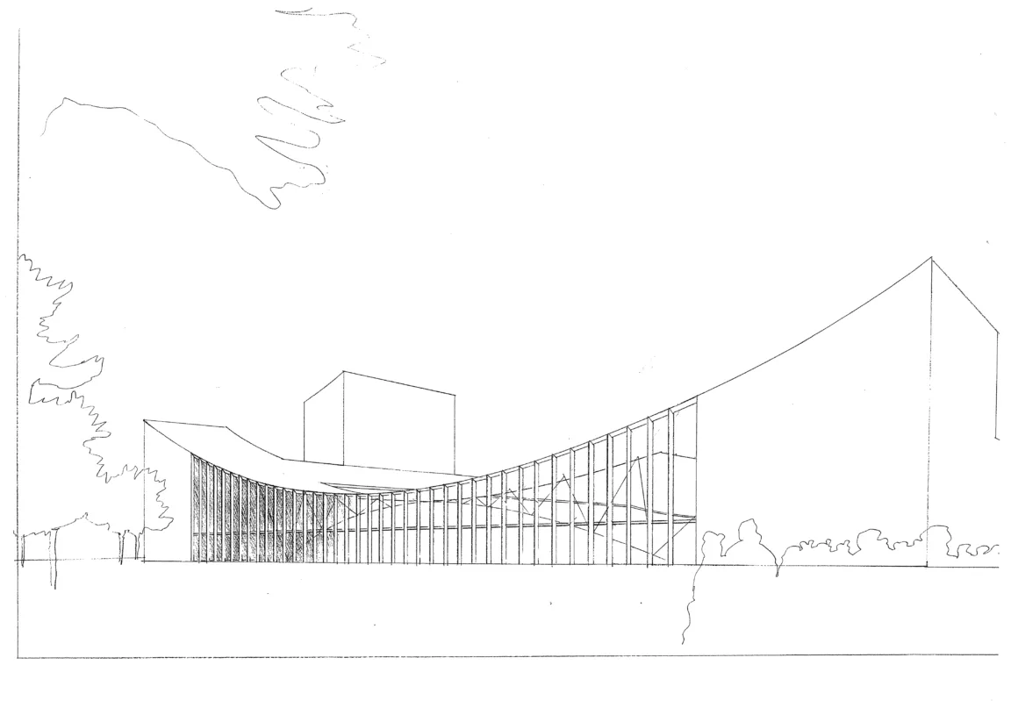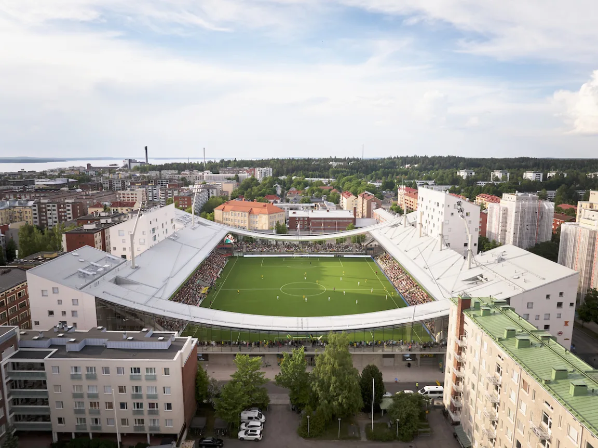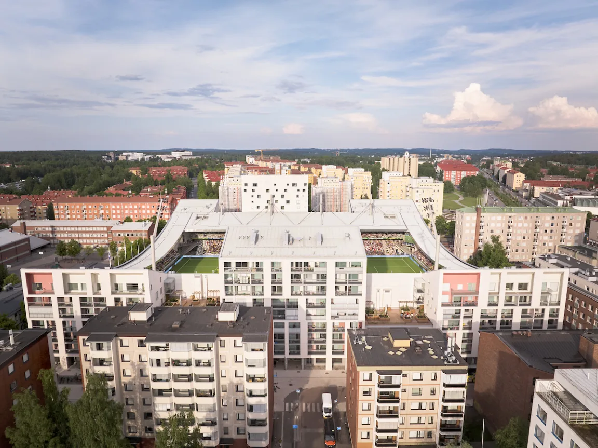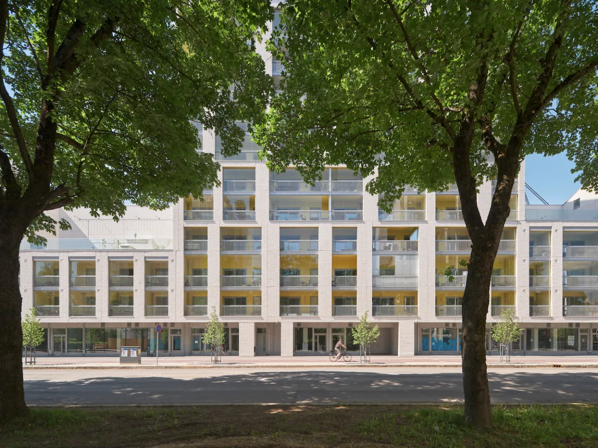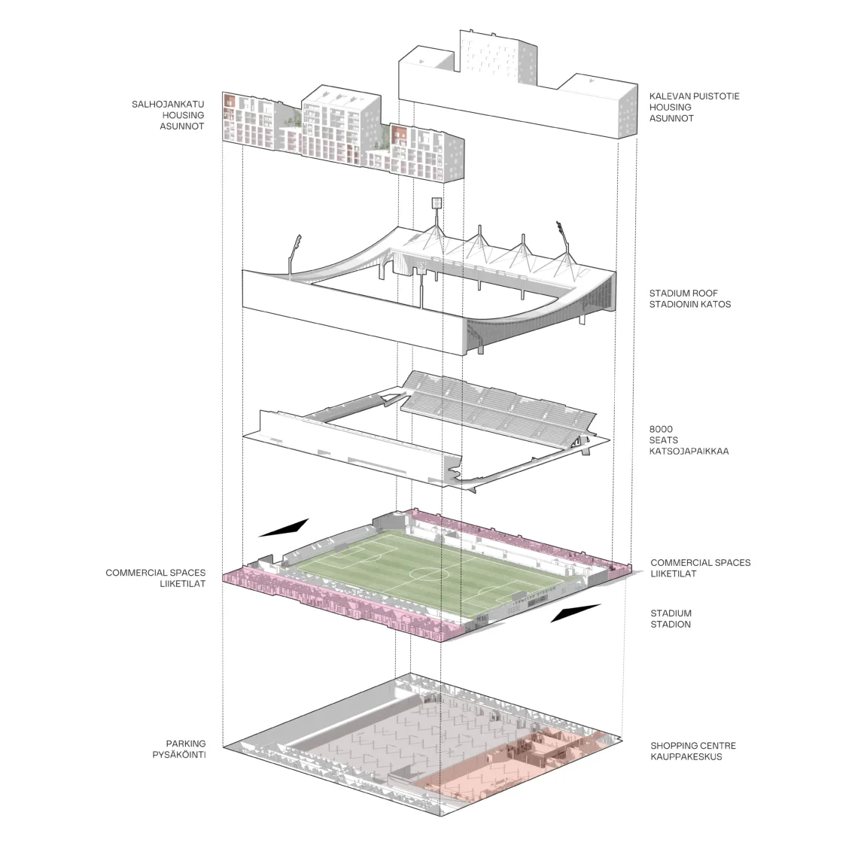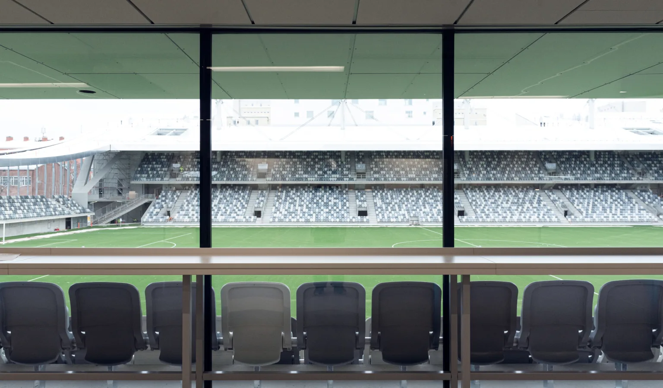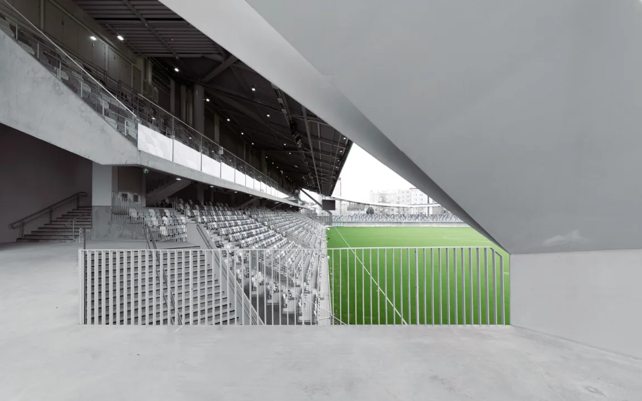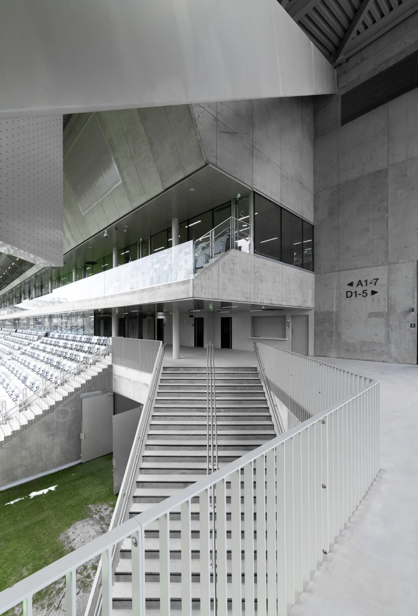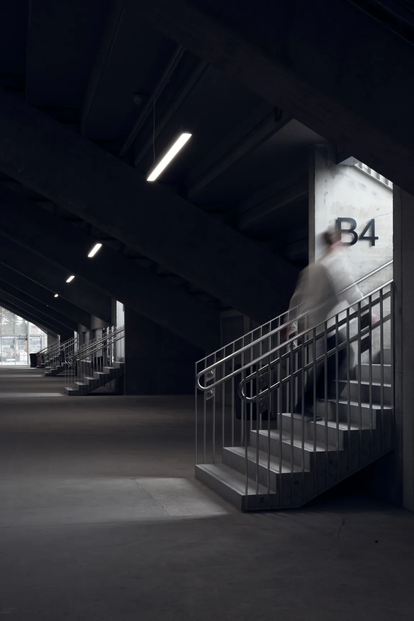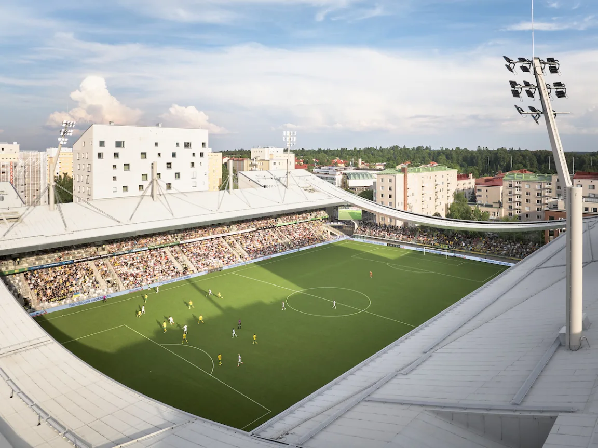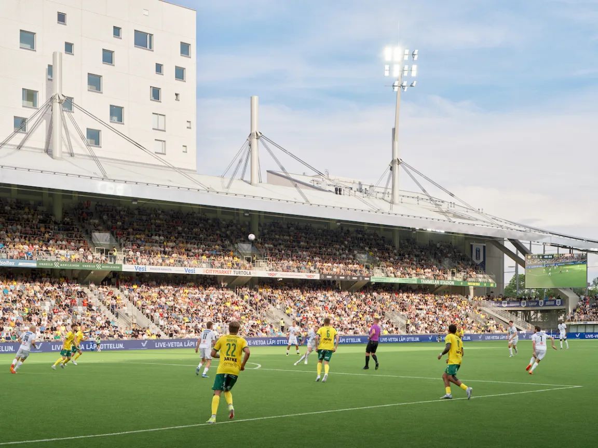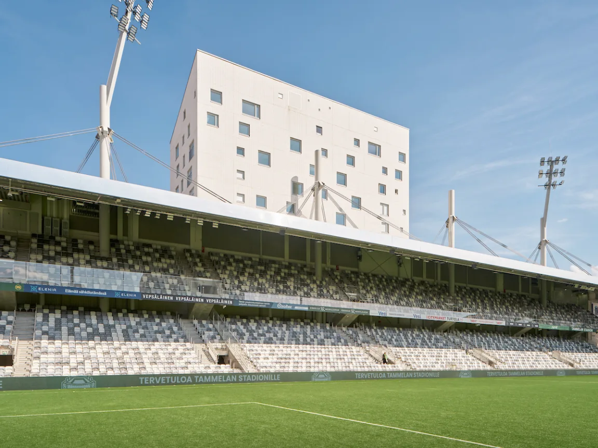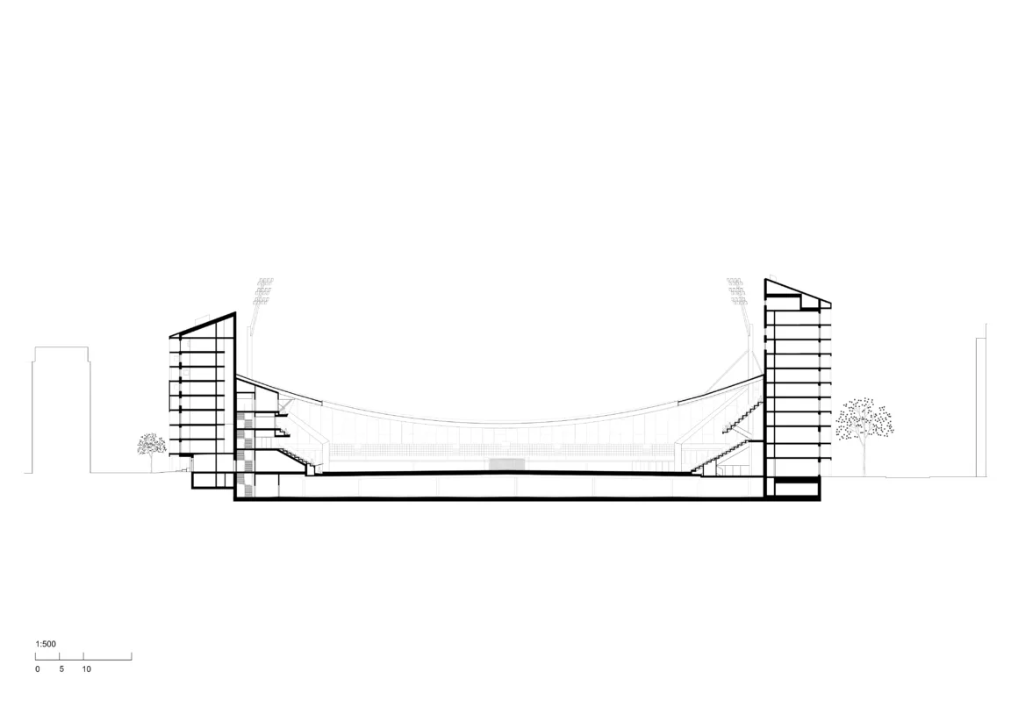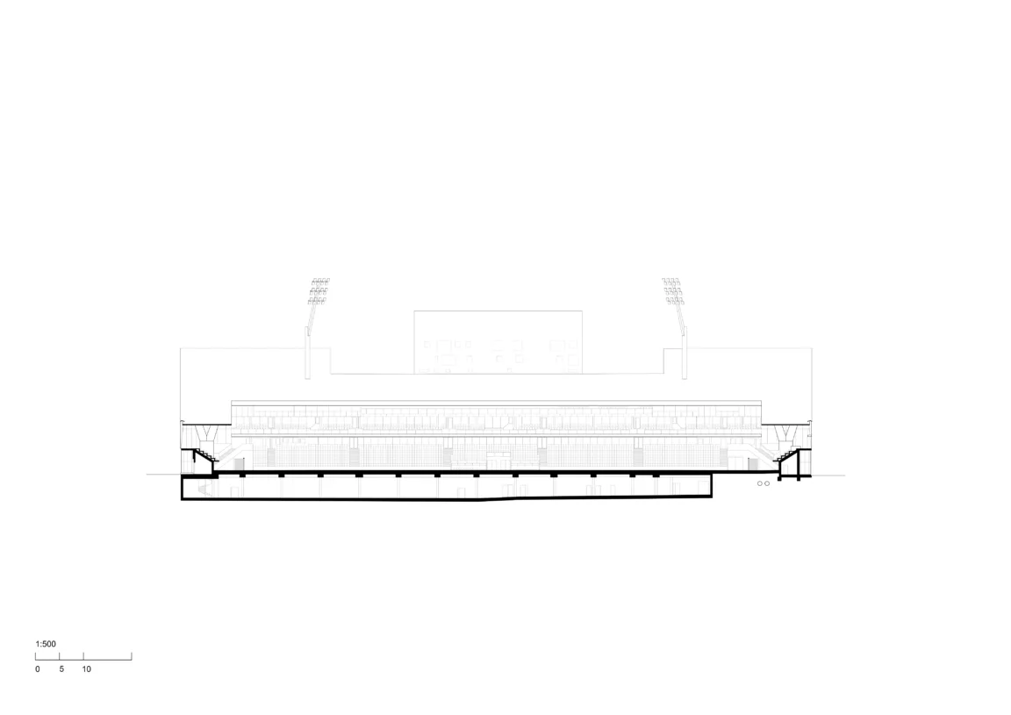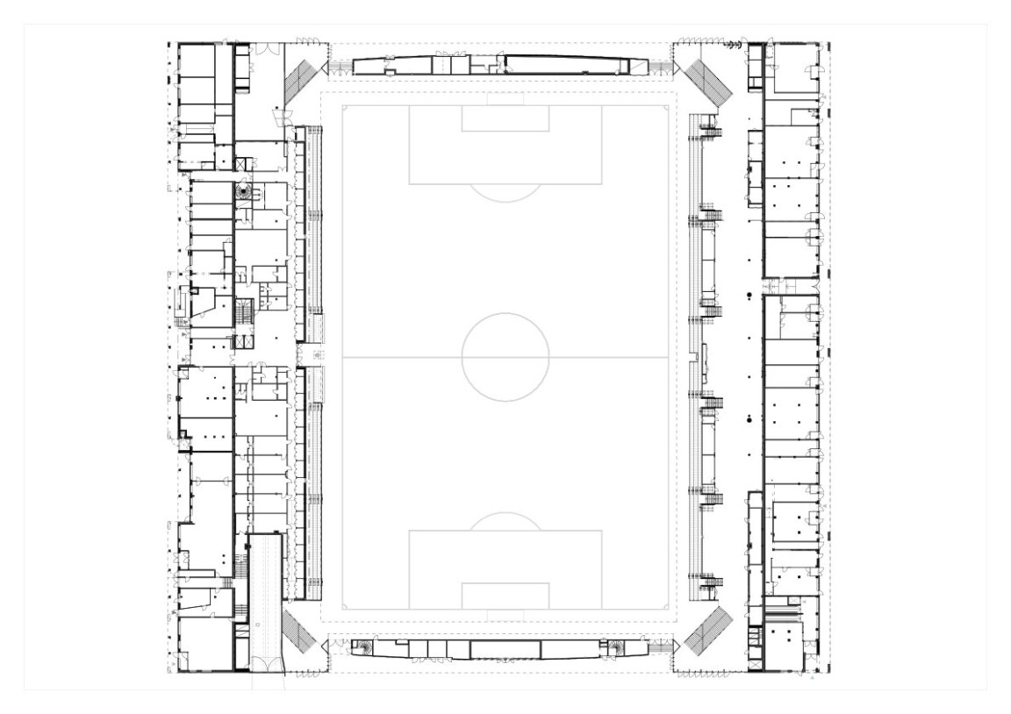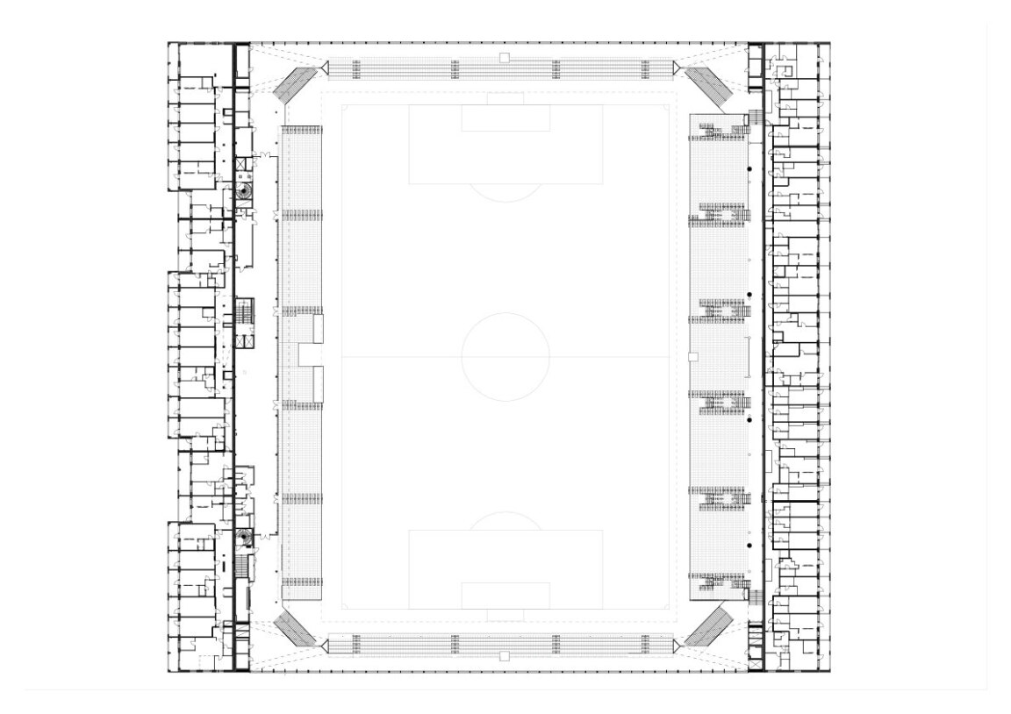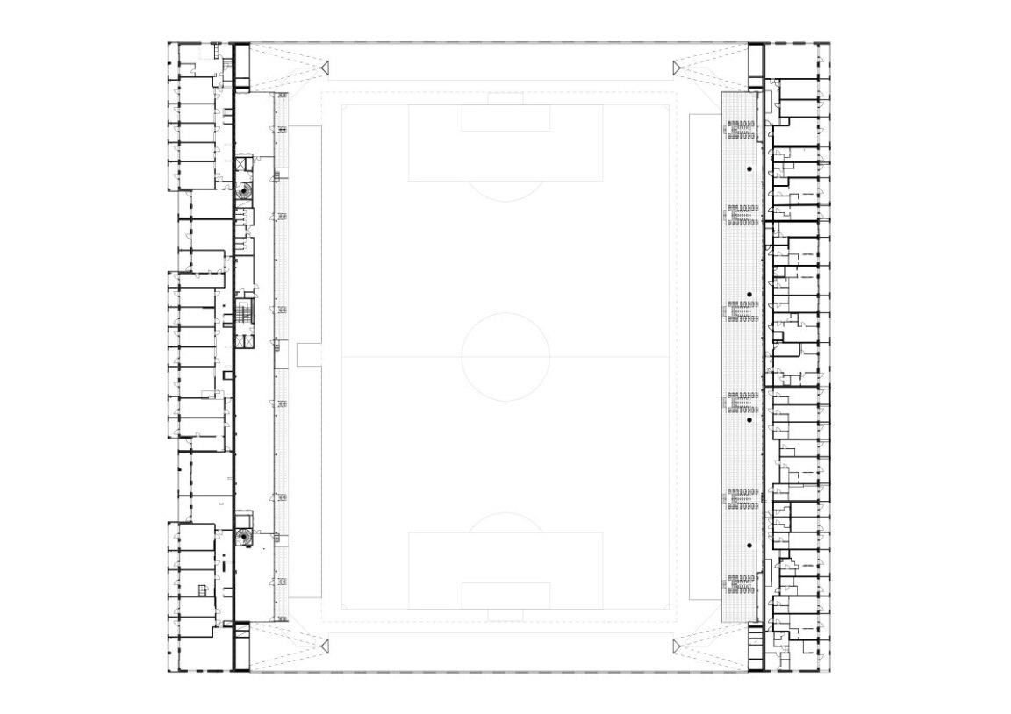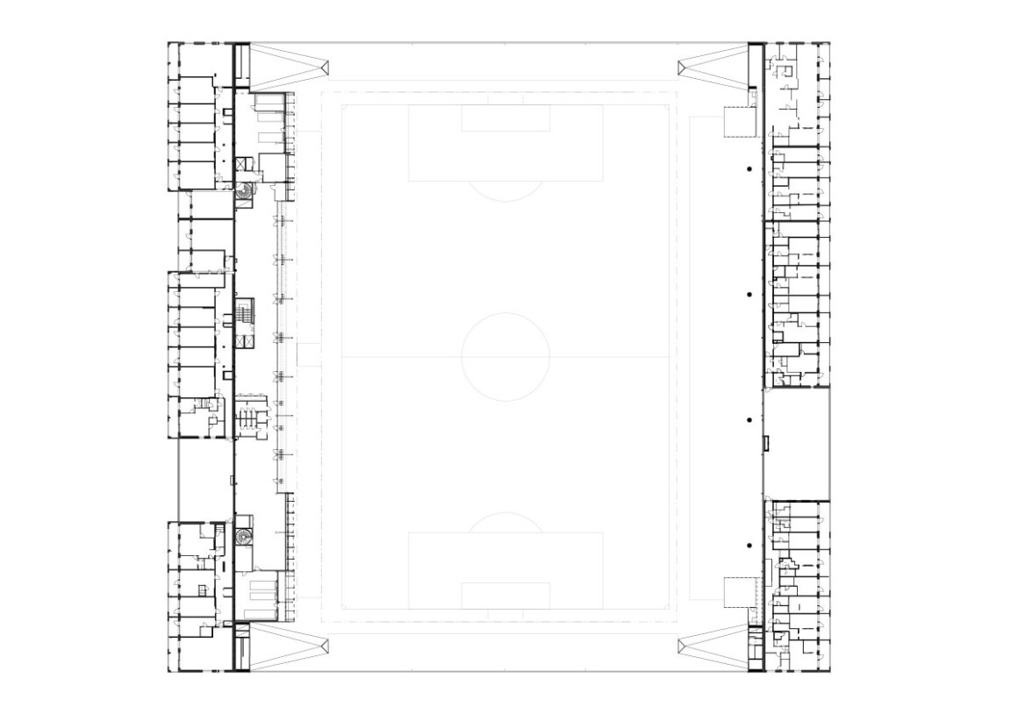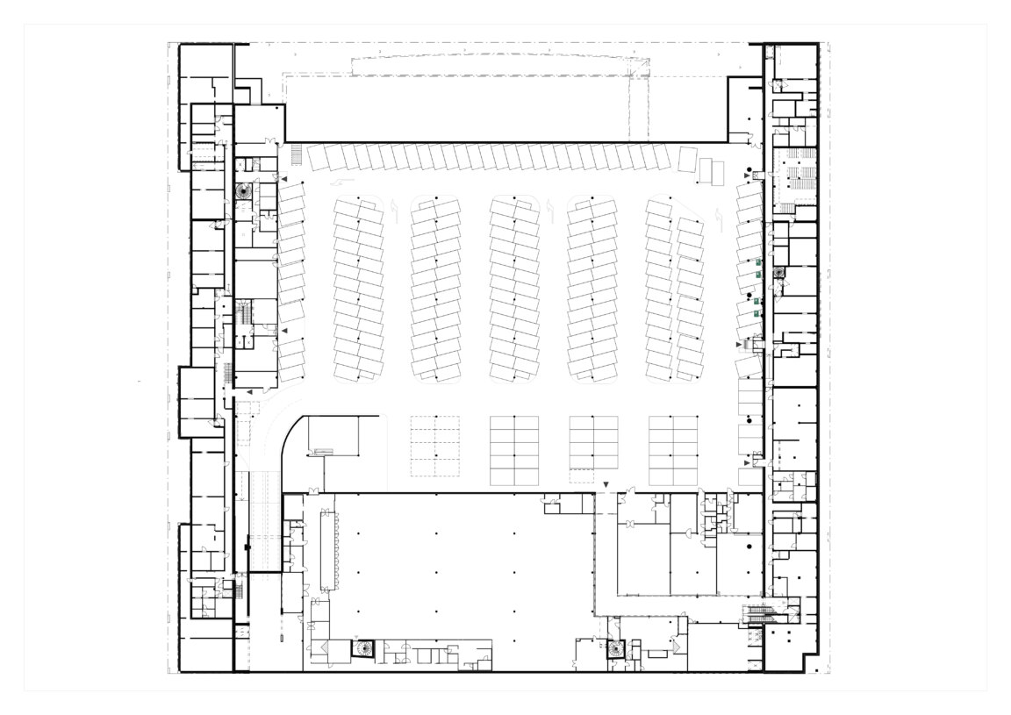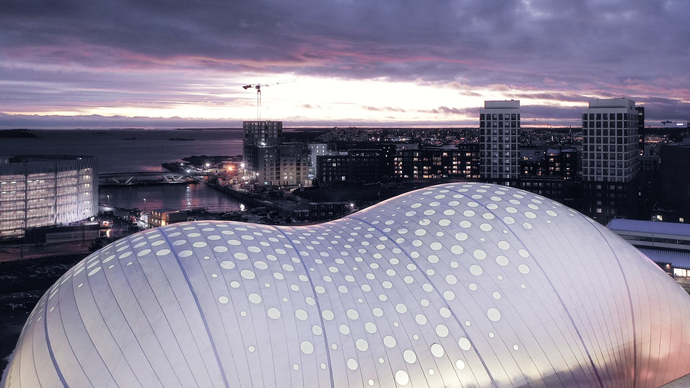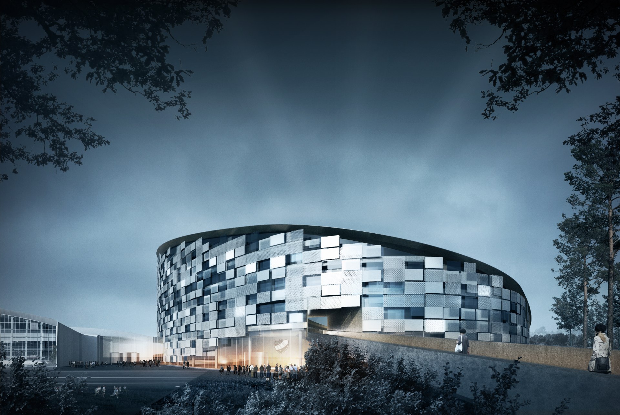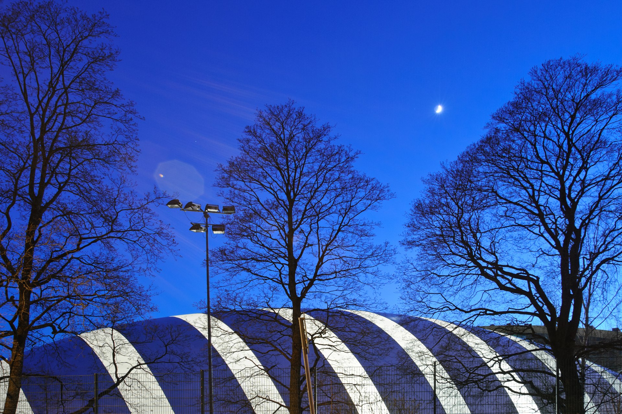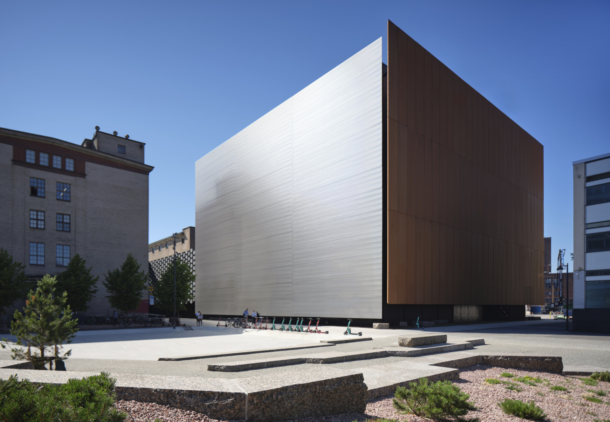Tammela Stadium
The key design concept by JKMM for the new Tammela Stadium in the city center of Tampere is to create a giant roof structure that gathers all the different functions under it. In this sense, the stadium is a modern hybrid building with a full-size football field, other sports facilities, commercial spaces, offices and housing.
The aim of the new design is to establish a high-graded cityscape and a high-quality setting for football matches and training all year round. The football field is lifted above street level allowing more functional space underneath. Public functions are located on the street level surrounding the core. The residential buildings define the outside border of the stadium block, connecting it to the surrounding urban fabric.
The stadium will have spectator stands that can accommodate 8000 people. This fulfills the requirements of UEFA’s highest category, category four, allowing the stadium to host top-level international games. Foremost the stadium will be the home for the local football team Ilves.
A longer animation film with comments in Finnish can be found HERE
Animation film without comments can be found HERE
