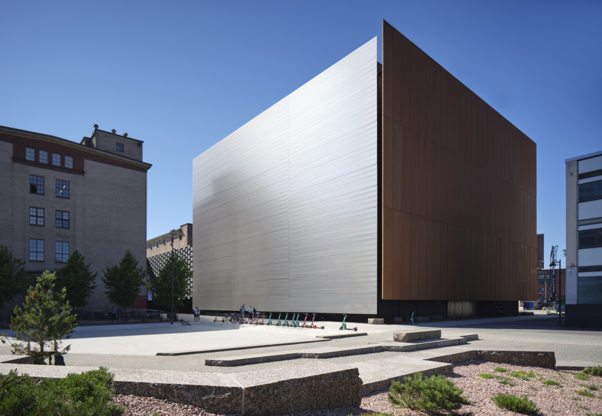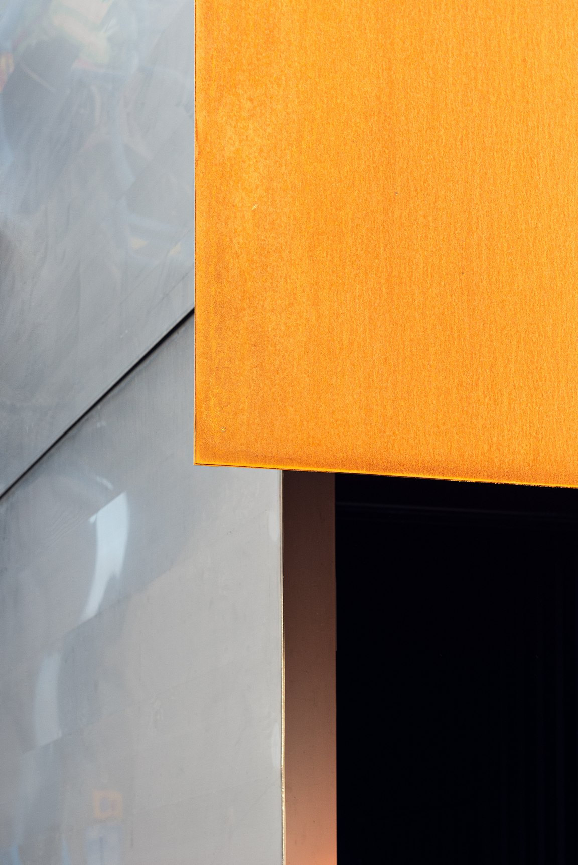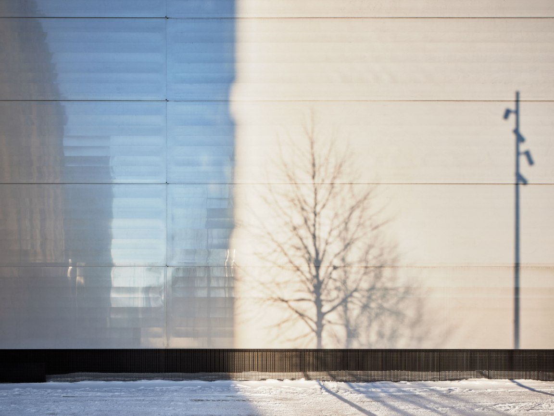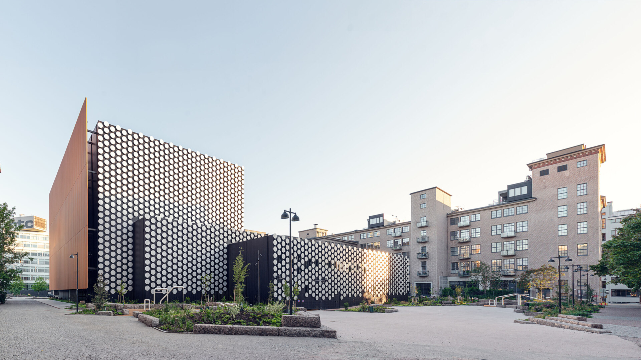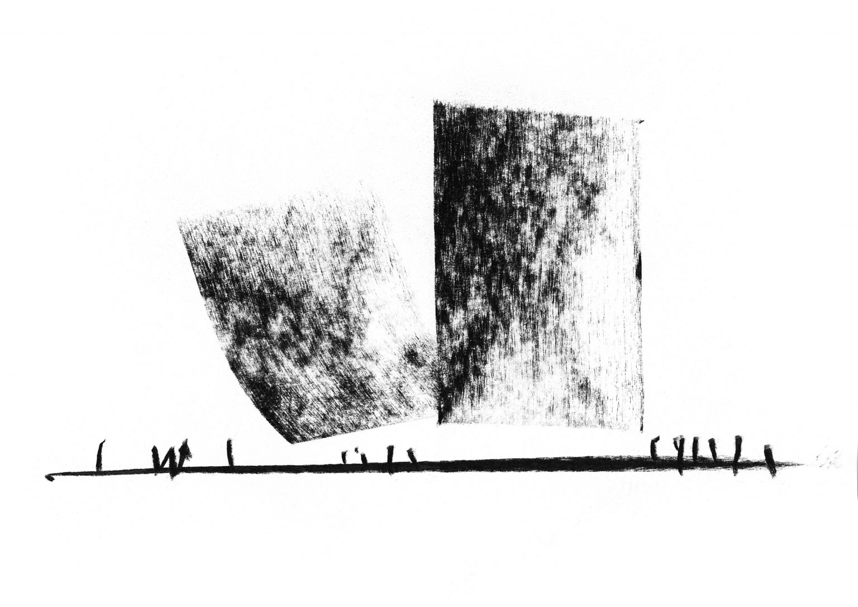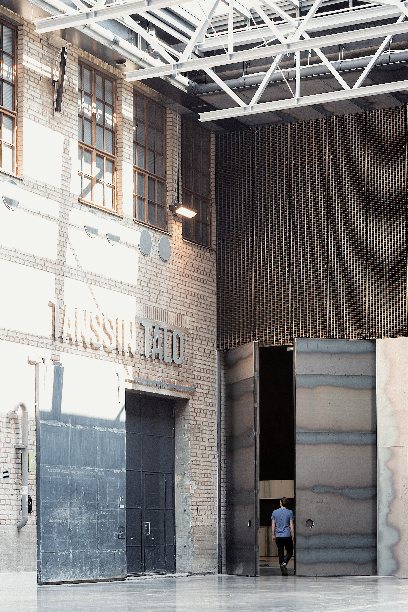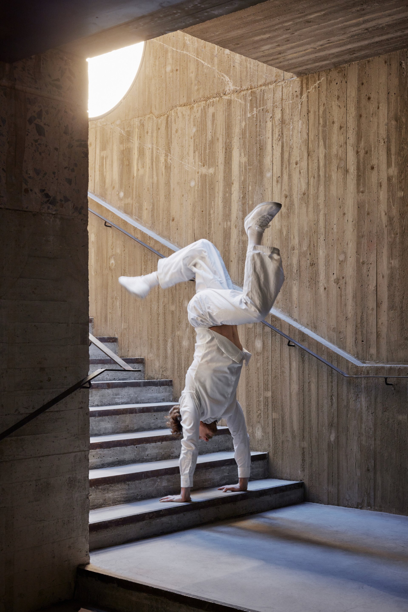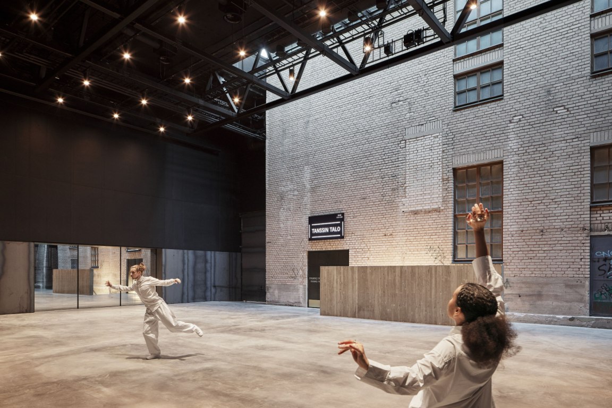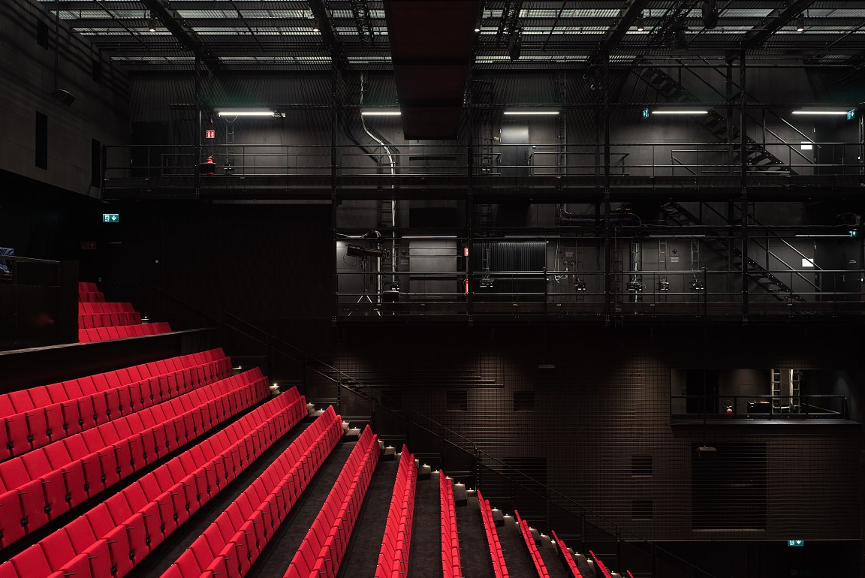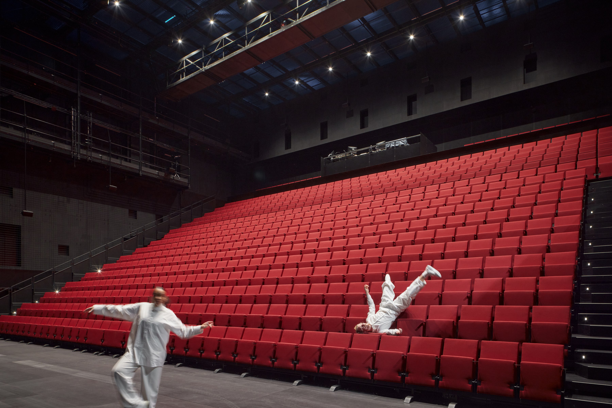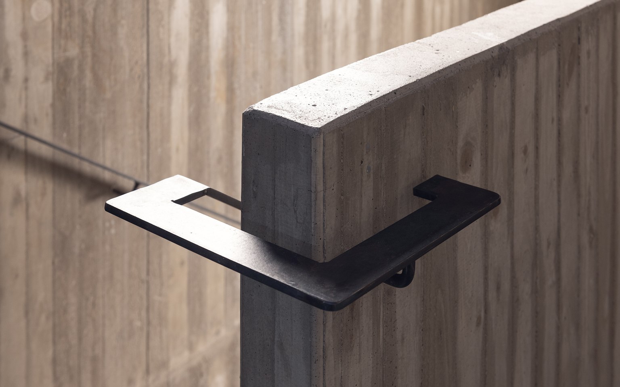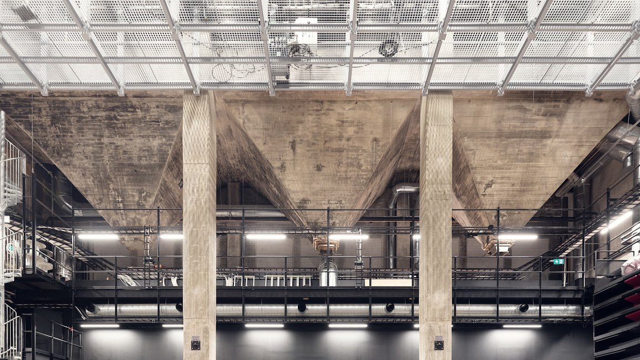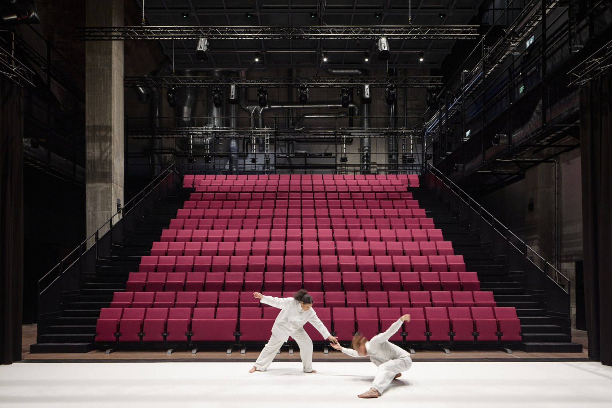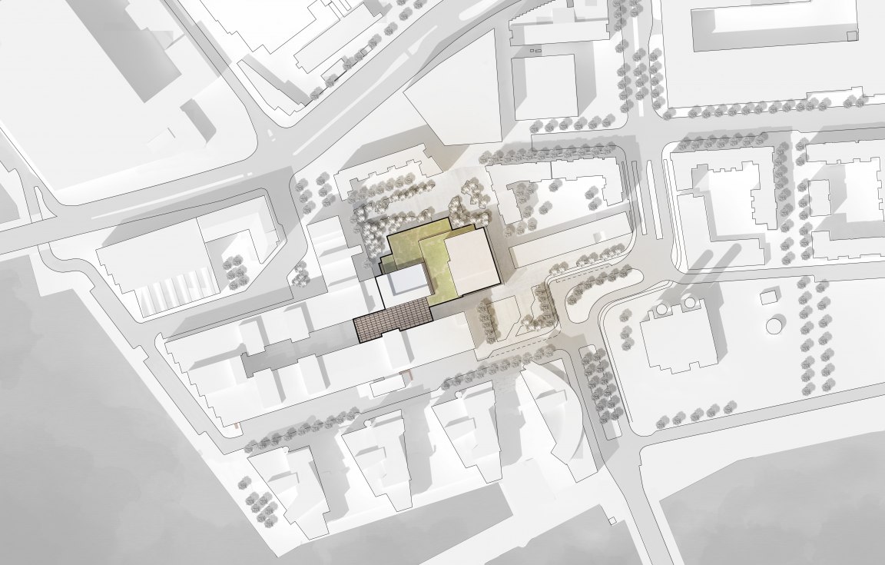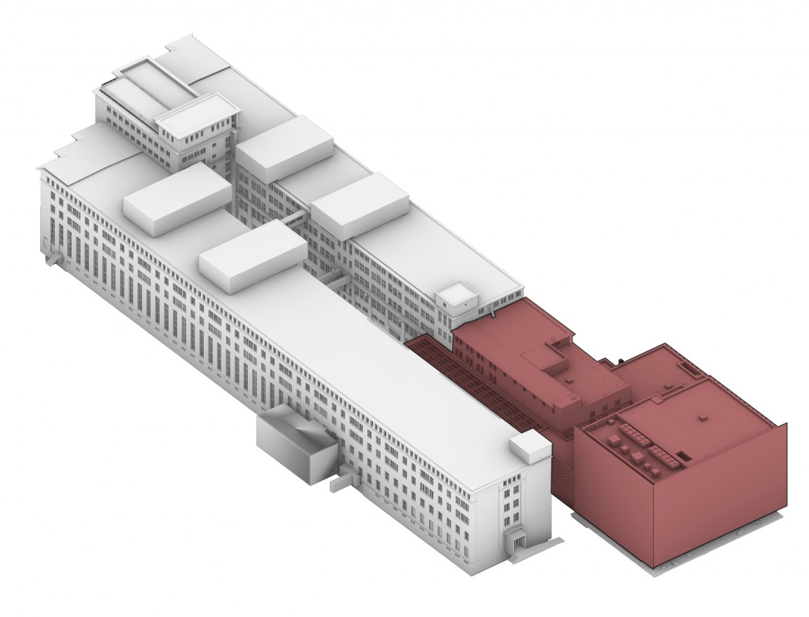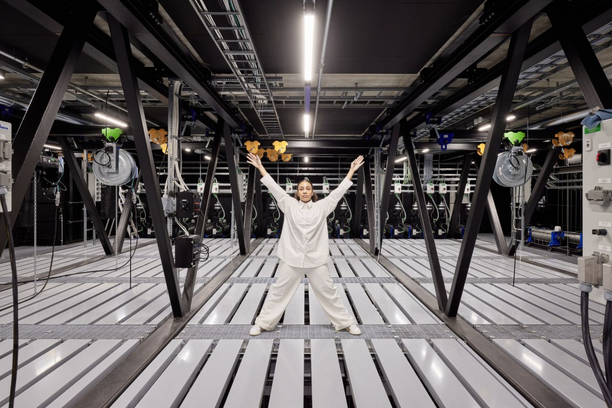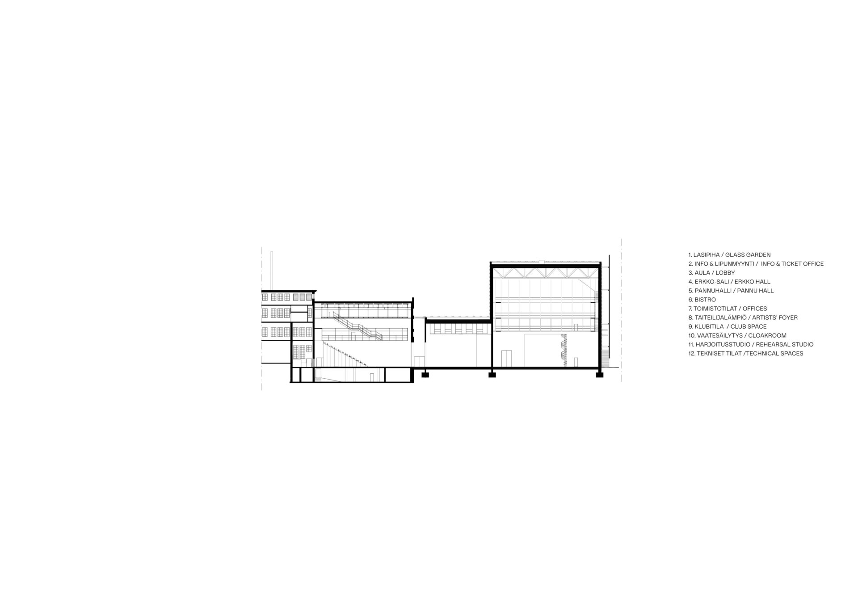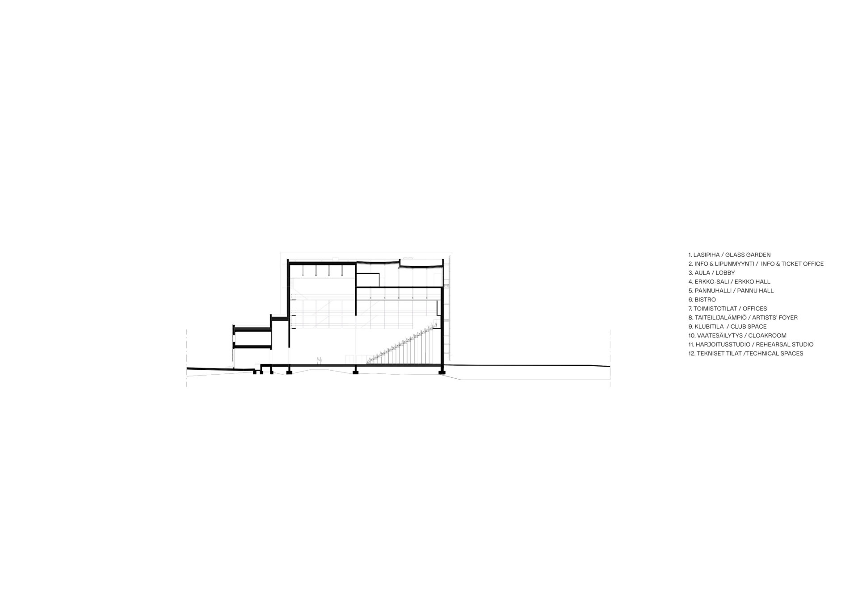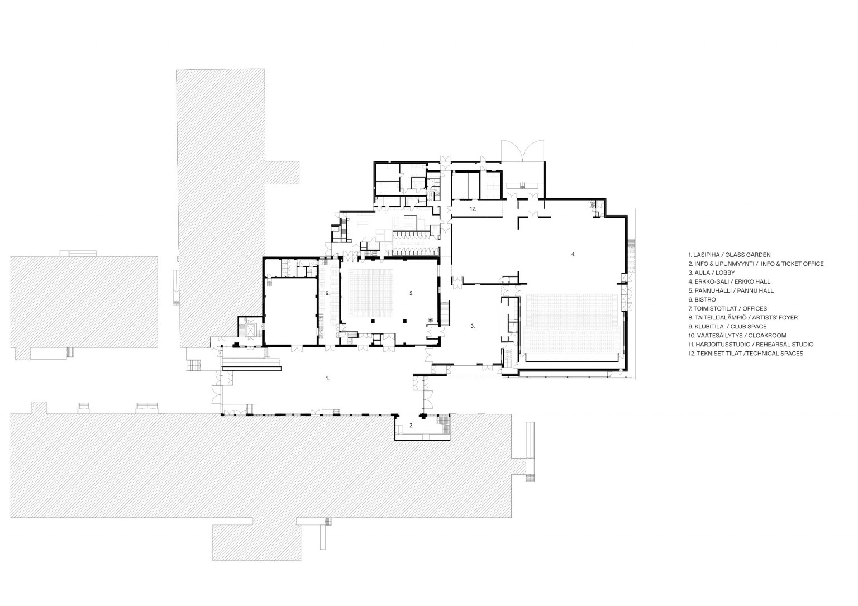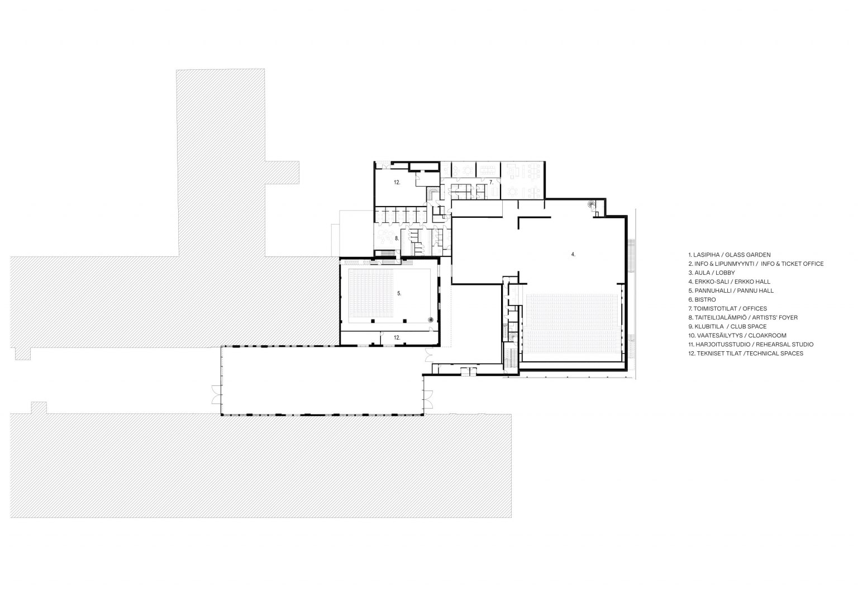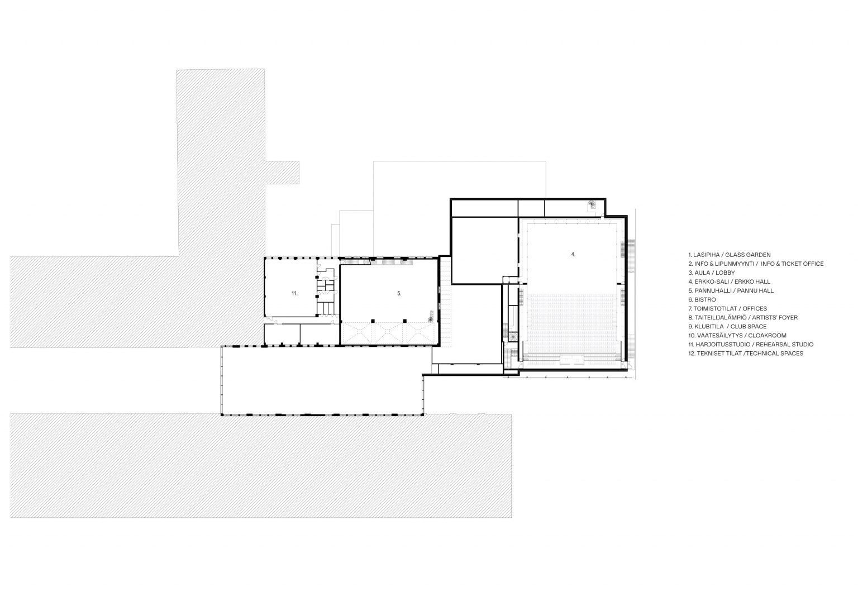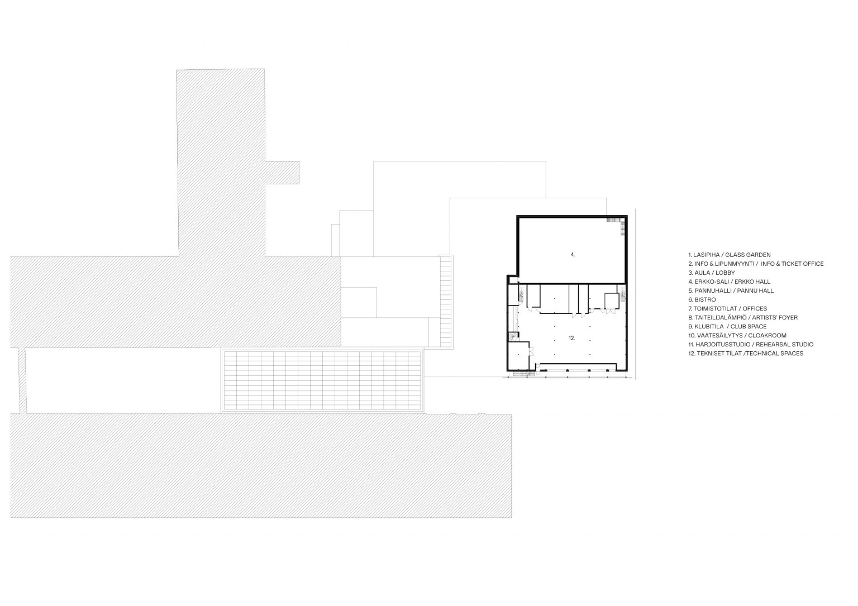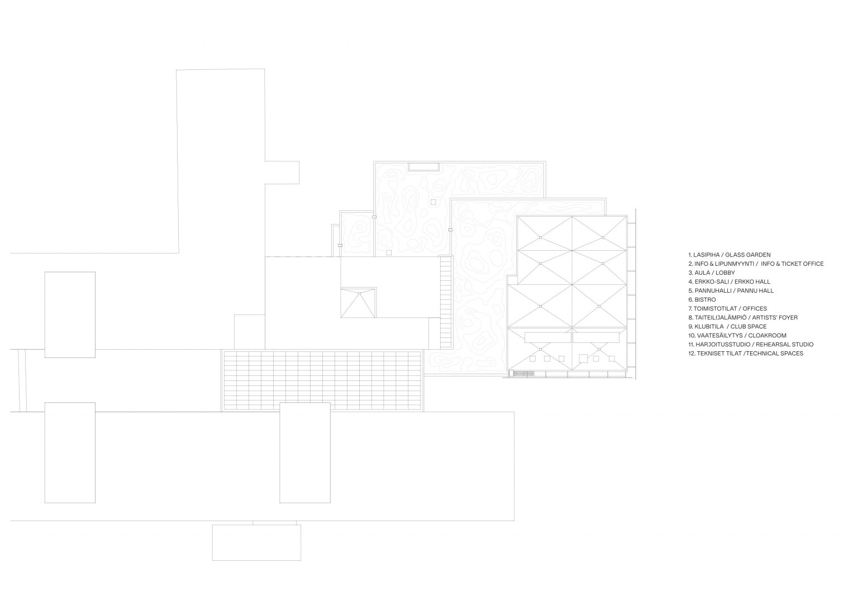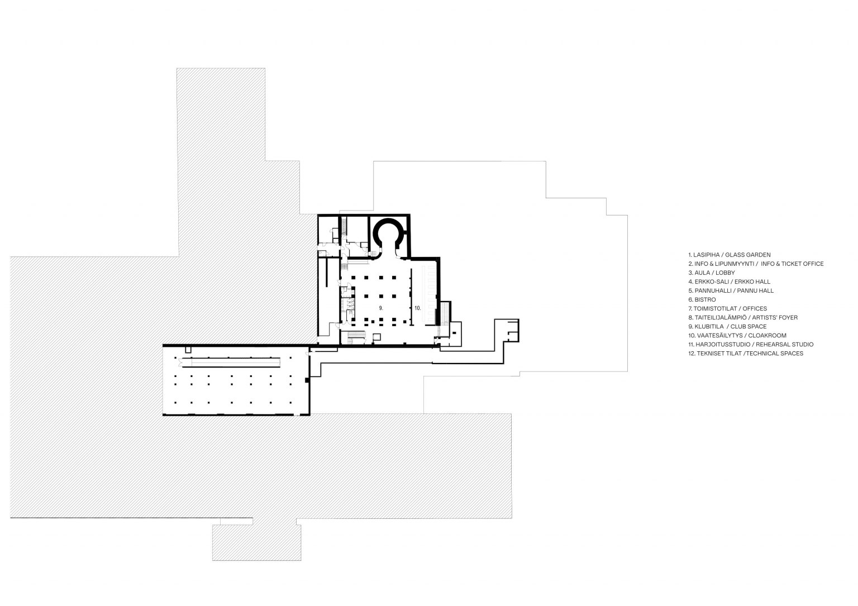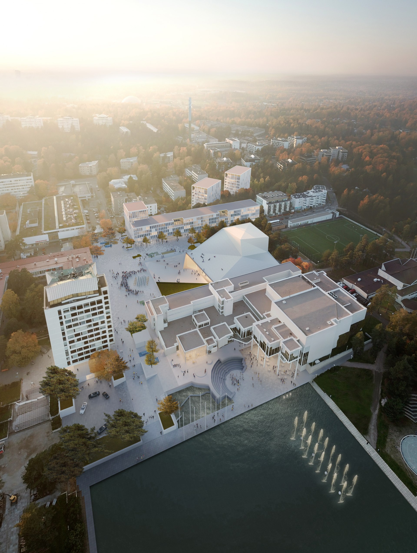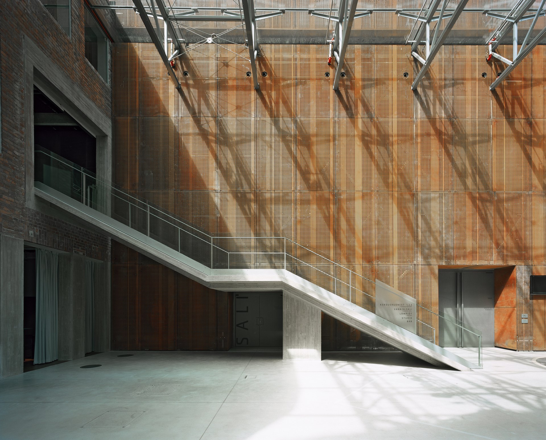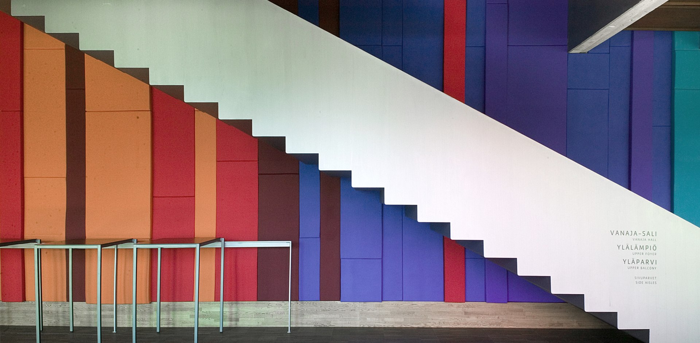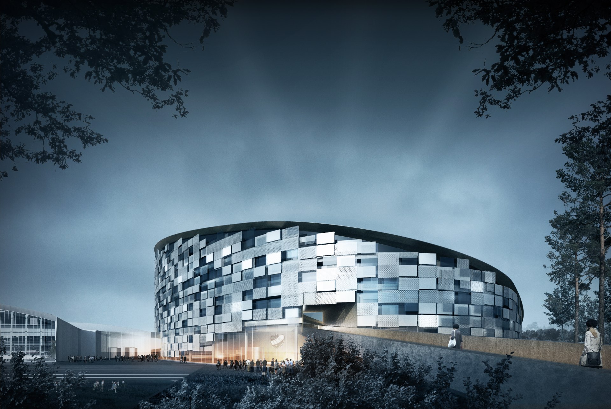Dance House Helsinki
How to create healthy lifestyle trends
Promoting wellbeing is a well-established global trend, in which dance plays an ever-increasing role. Yet only very few buildings exist in the world, that are dedicated solely to dance. The Dance House Helsinki will become Finland’s first landmark venue promoting dance at both a grassroots and a professional level.
Dance House is a new building located within a former 1940’s Cable Factory, the largest cultural center in Finland. The architecture takes its inspiration from dance, playing with illusions of lightness and heaviness. The building has a weightless quality with its two suspended steel elevations. One reflective and immaterial, the other robust with a rusted finish. The building’s industrial aesthetic also reads like a machine. The state-of-the-art black box theatres are its internal engine. A glazed courtyard will serve as an important shared public space for the Cable Factory as a whole. Dancers and performers will complete the architecture.
