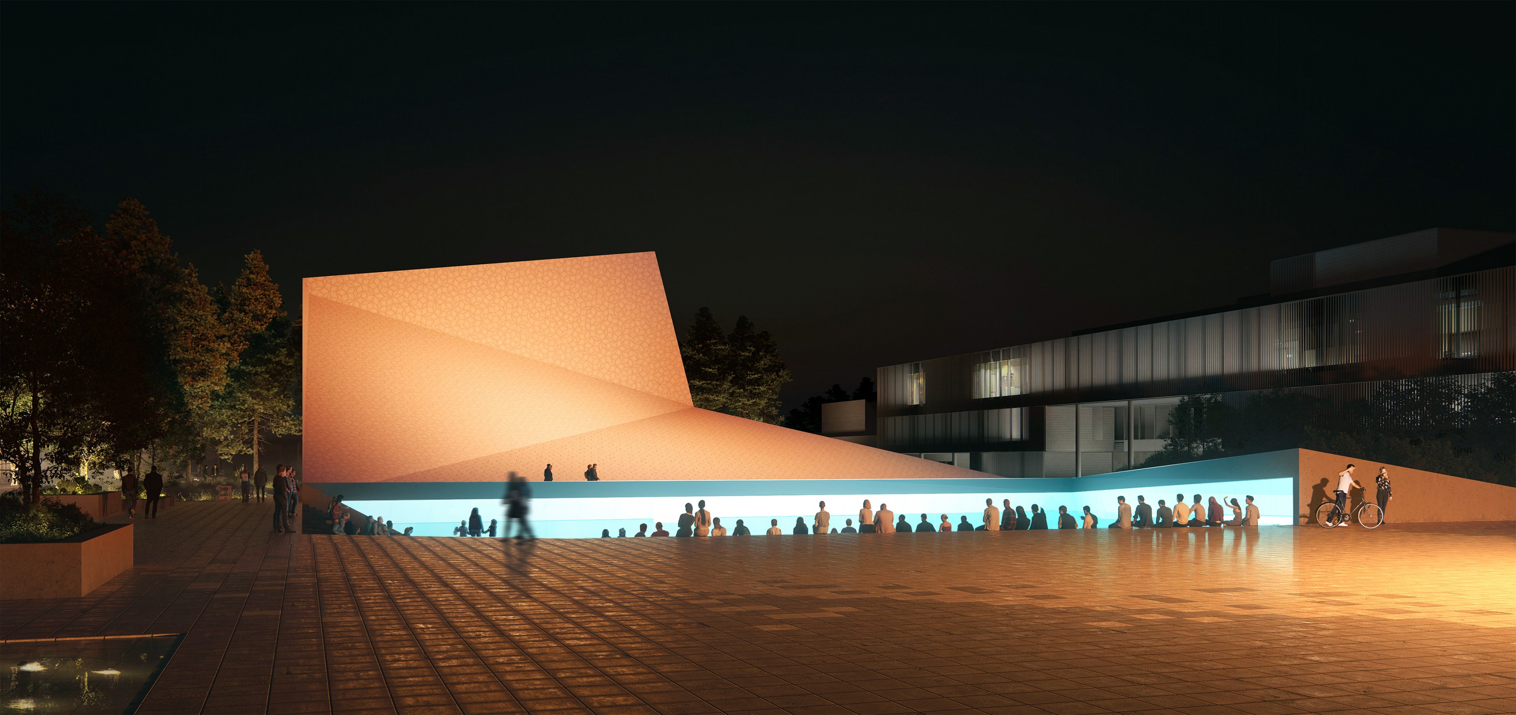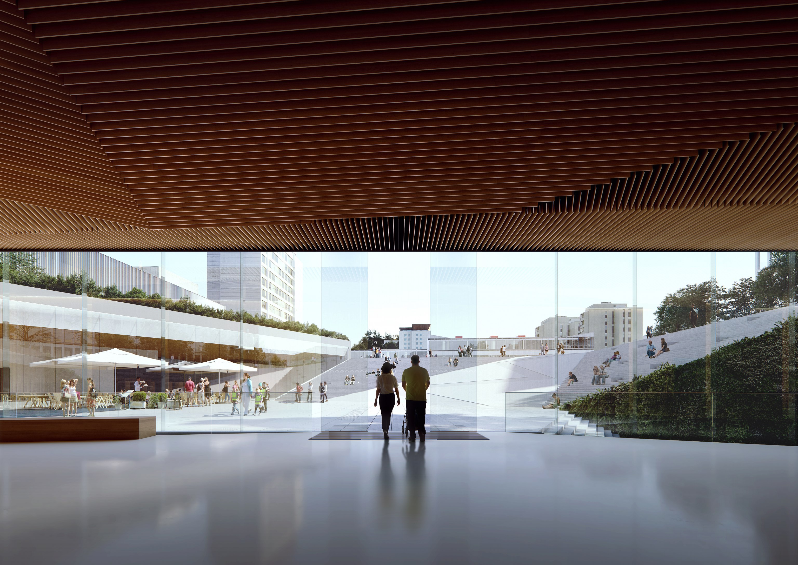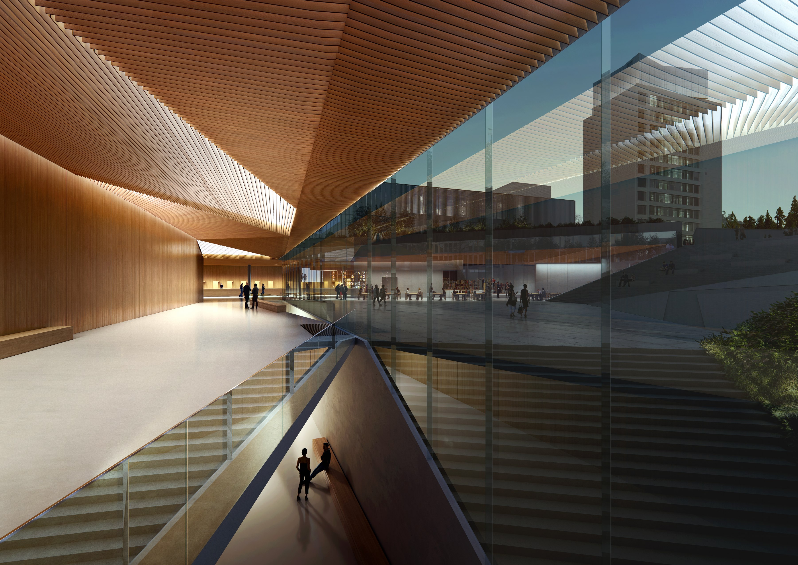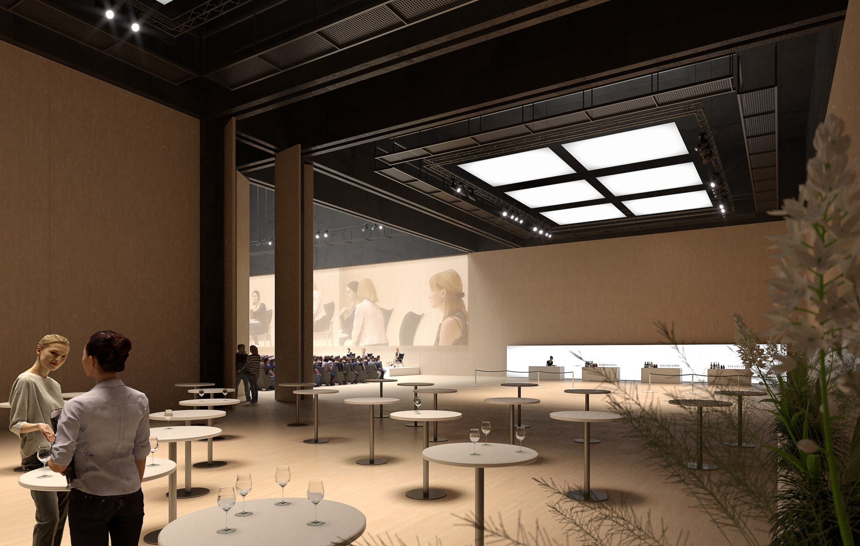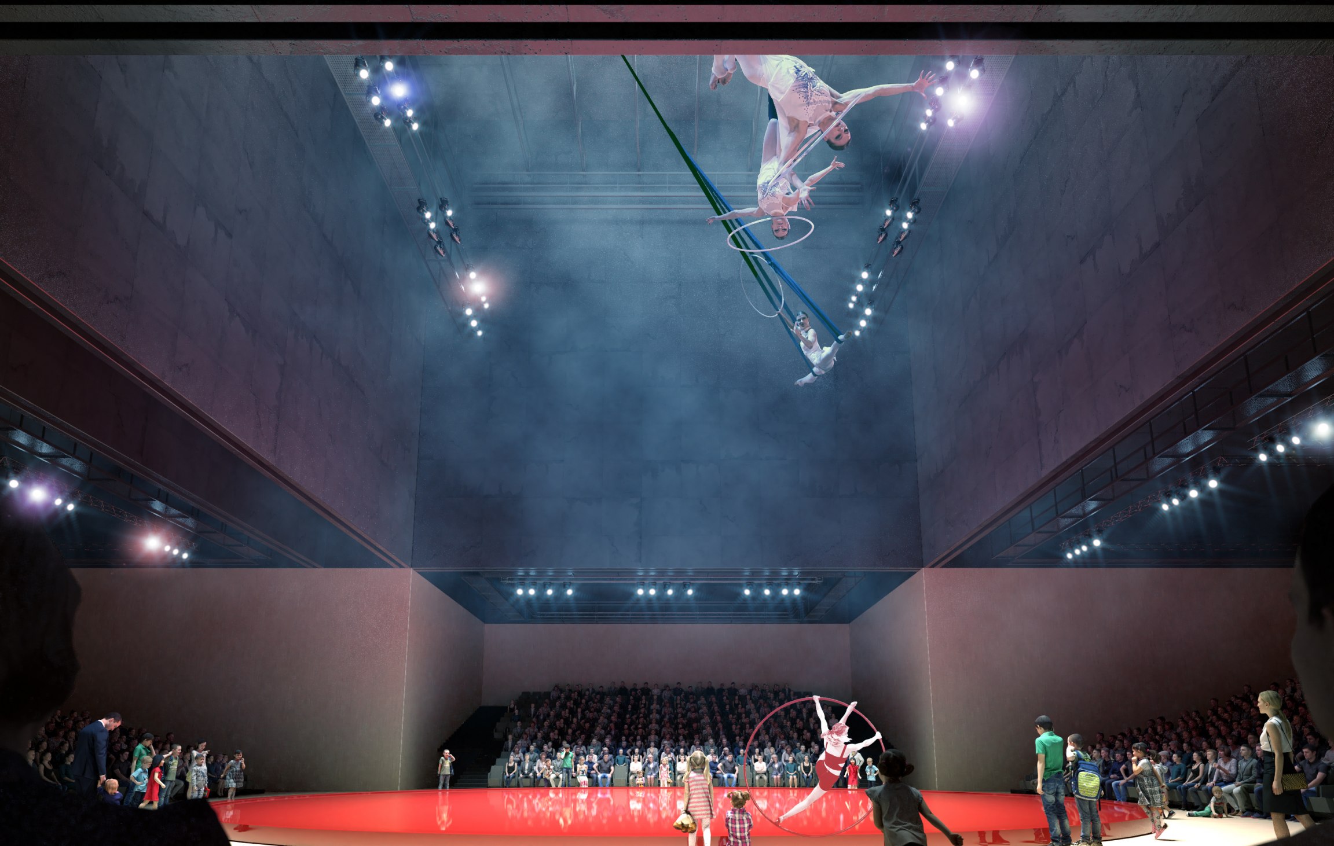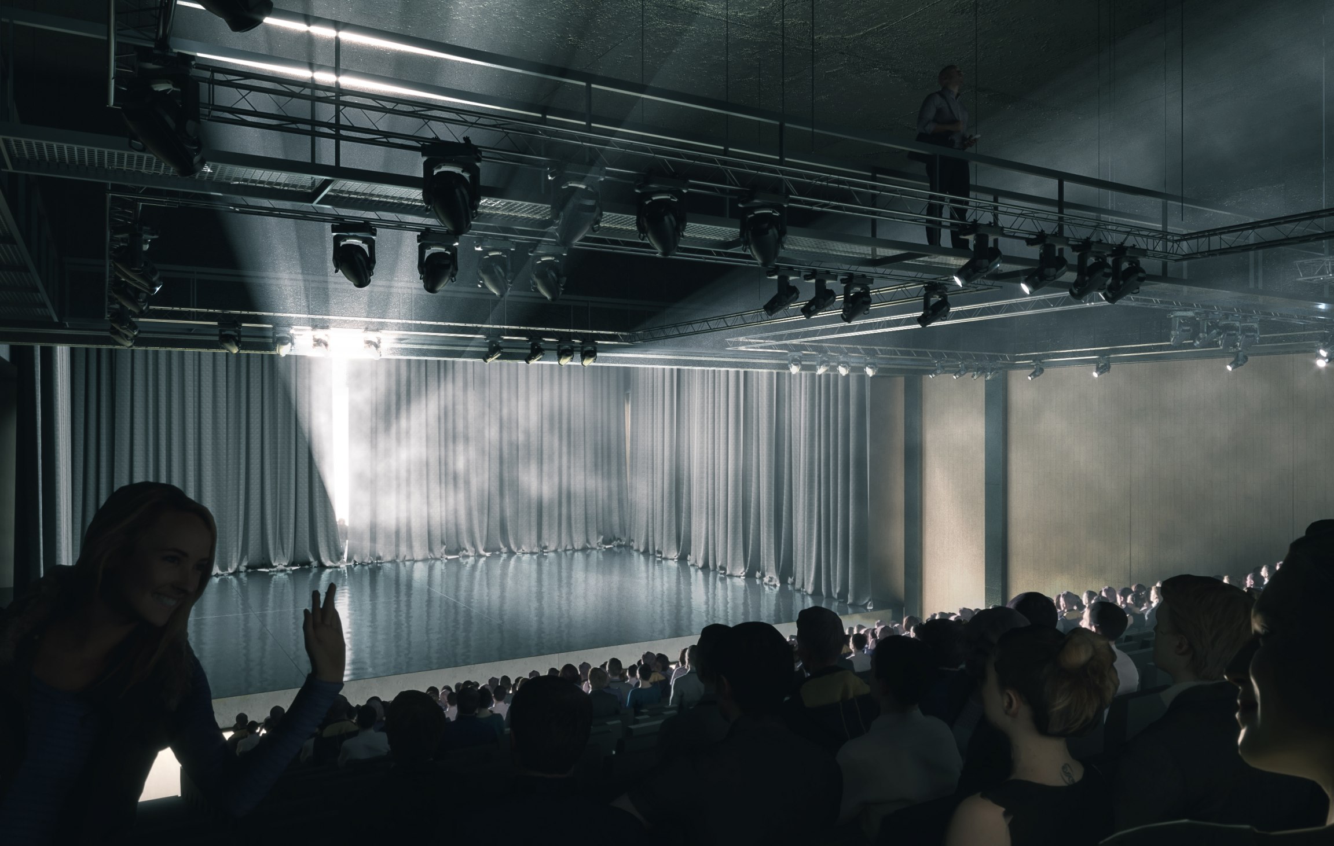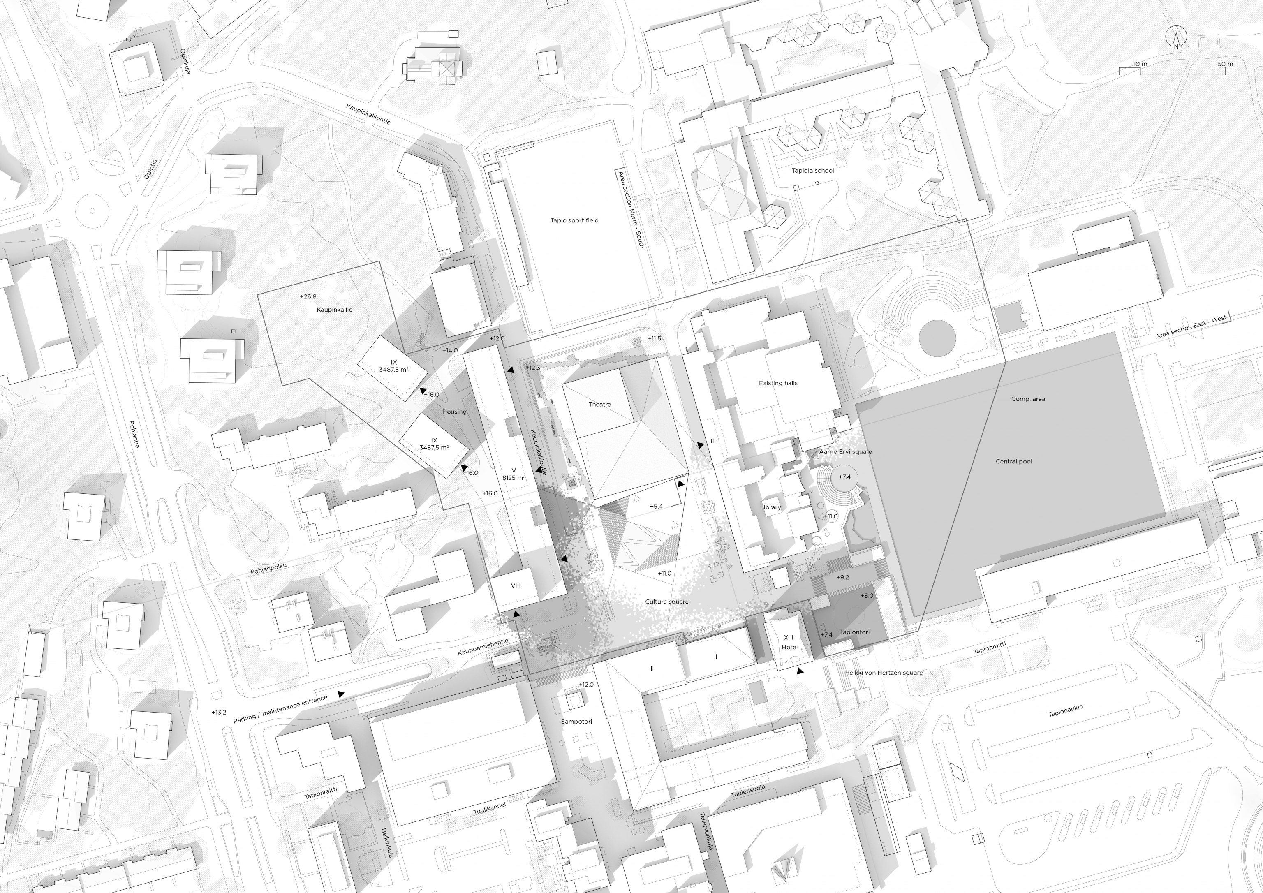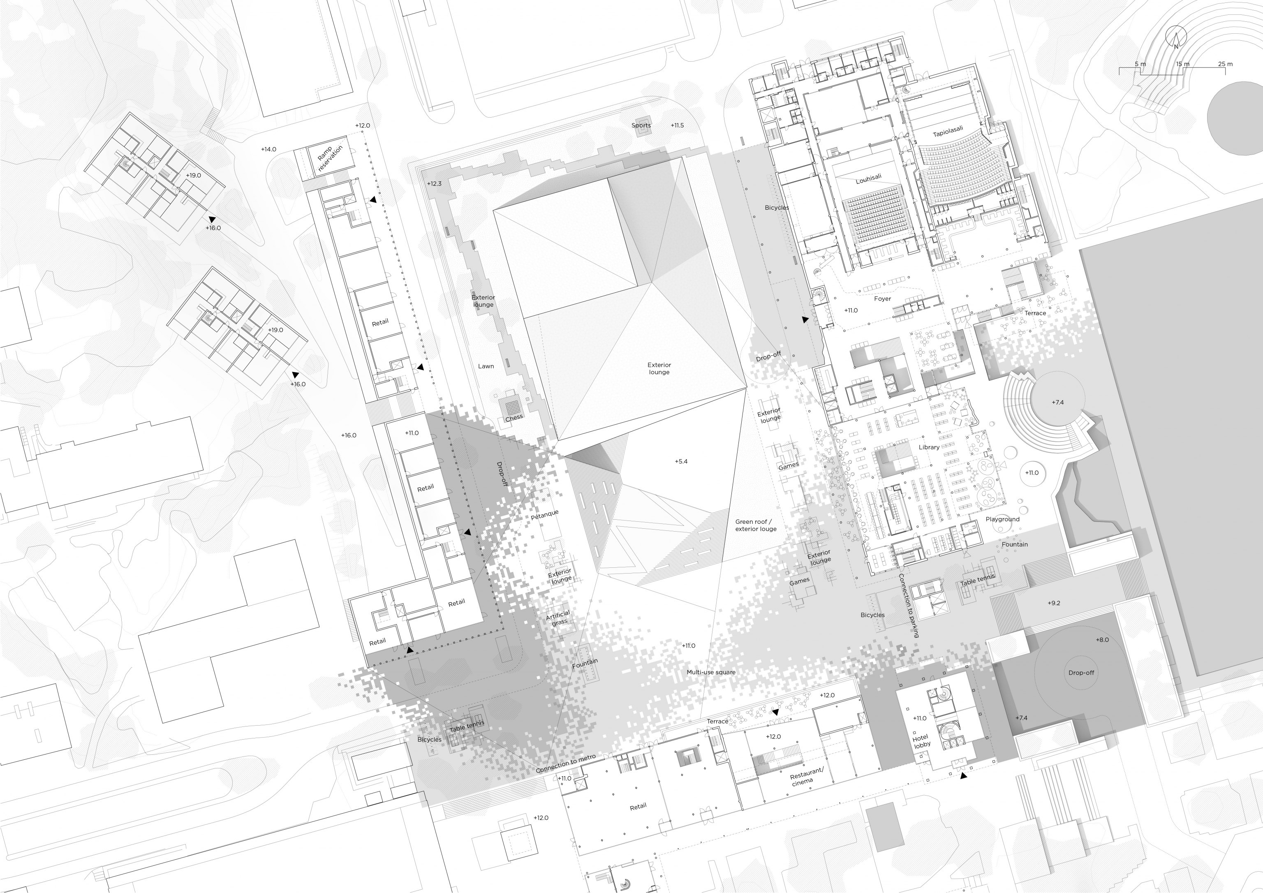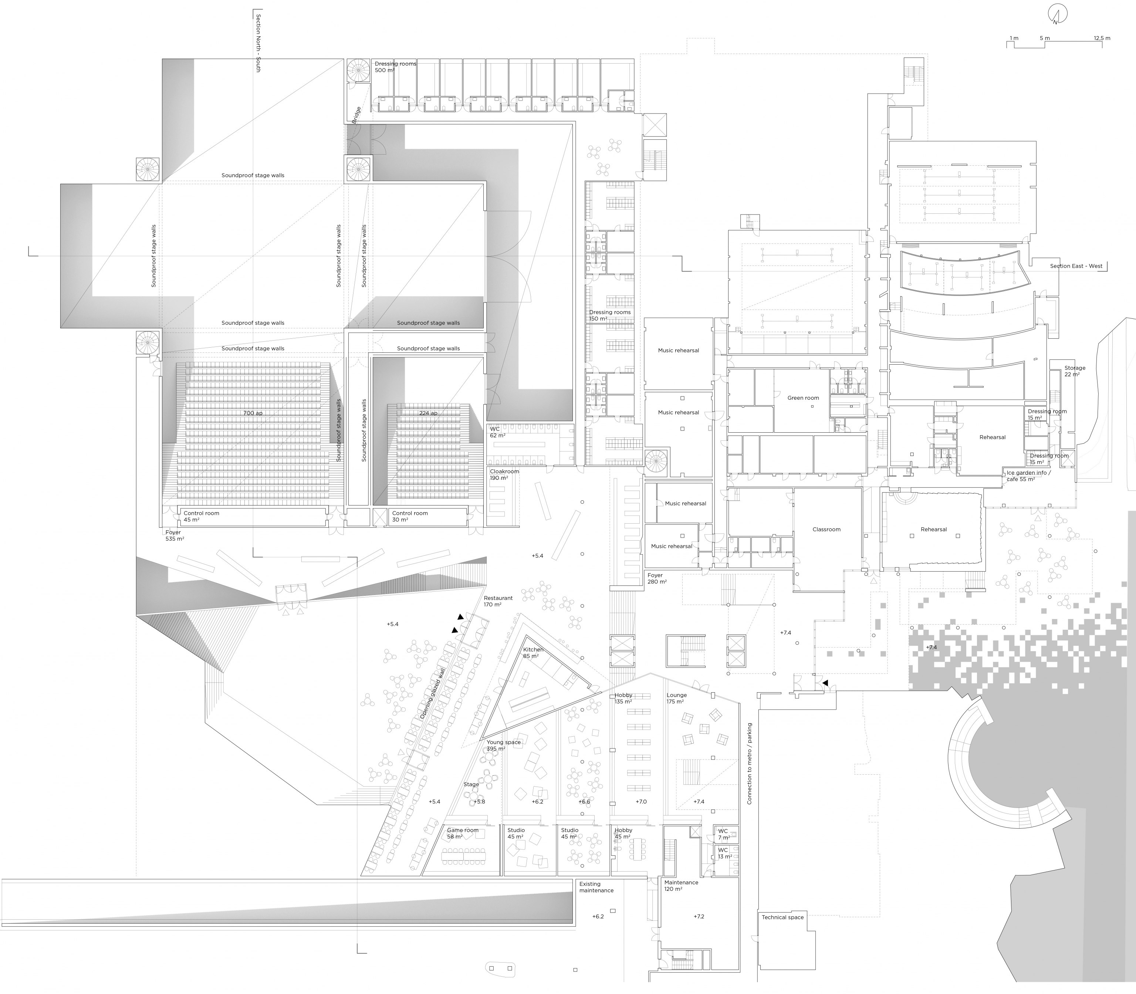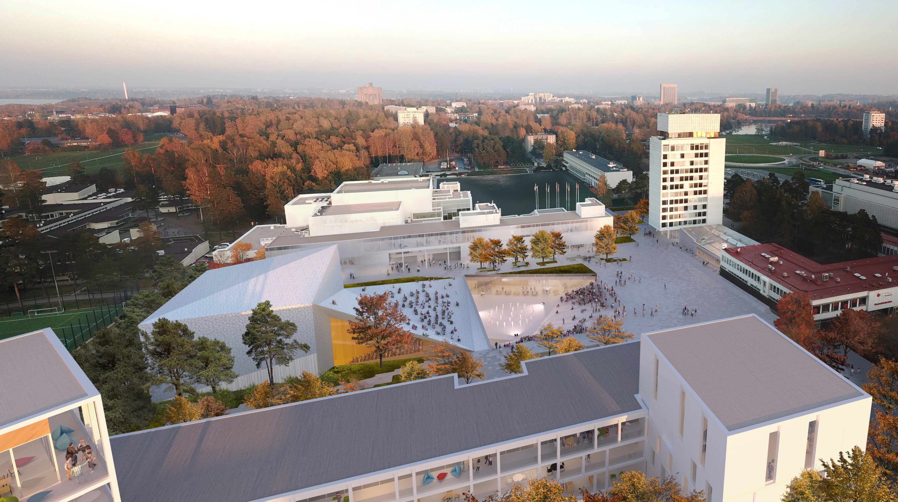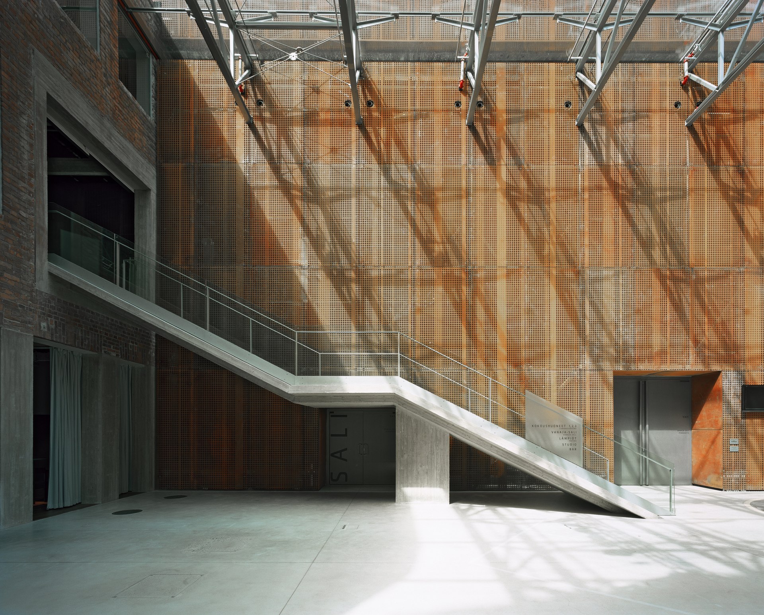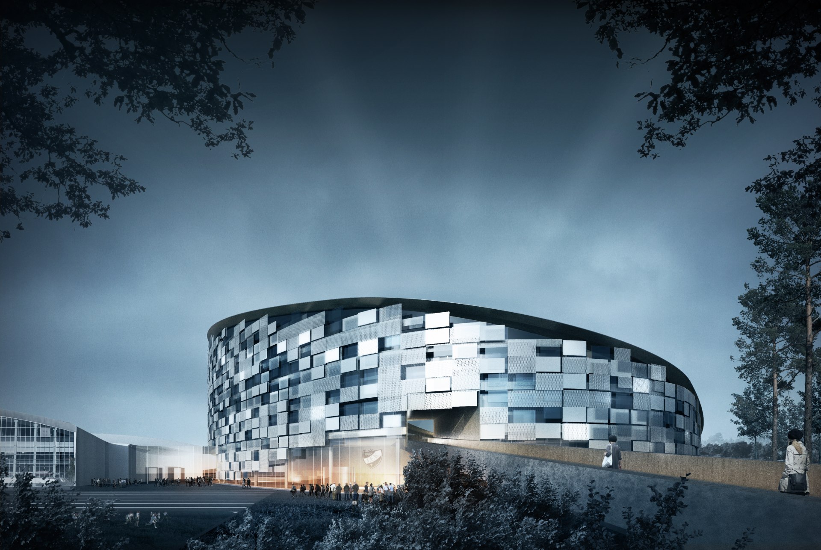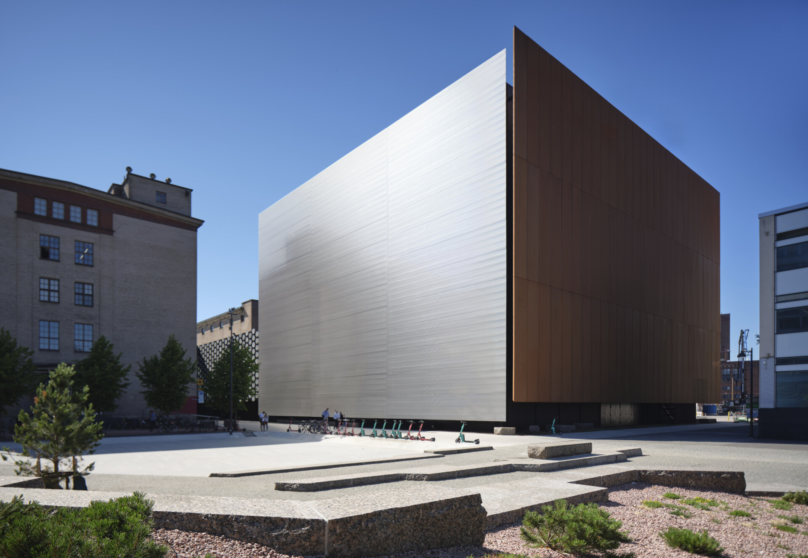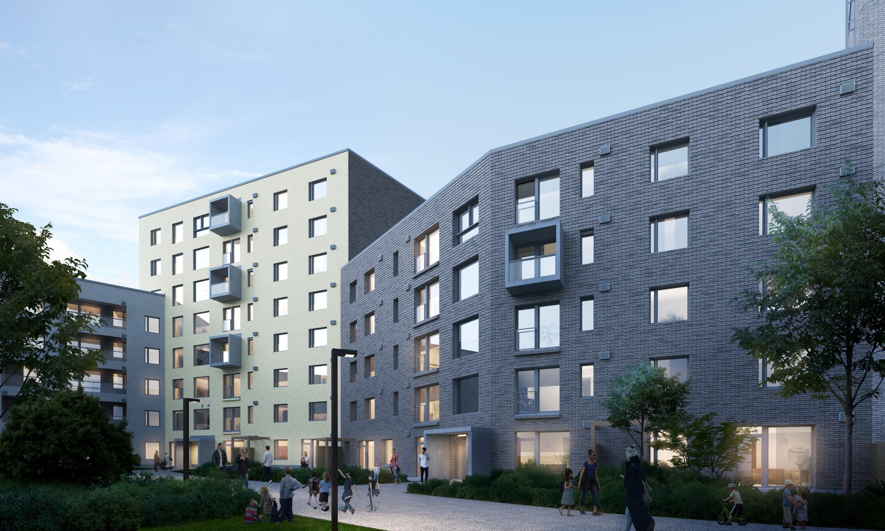Tapiola Cultural Centre
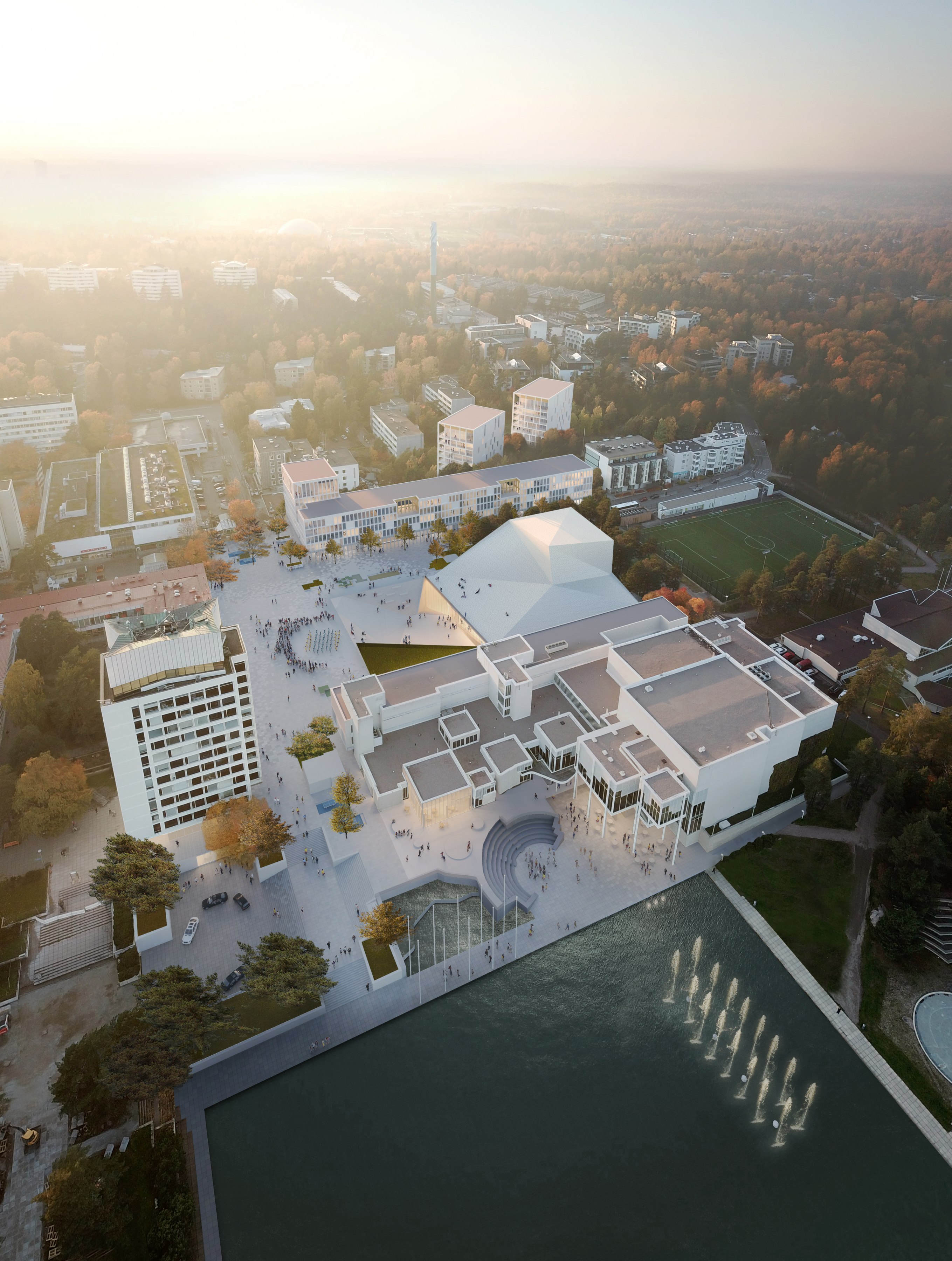
Finland’s second largest city, Espoo, has its cultural heart in the south-eastern area of Tapiola. In the 1950s and 60s, architect Aarne Ervi led the transformation of Tapiola into a garden city suburb. Its centre has become a celebrated chapter within the highly respected history of Finnish town-planning.
The architectural competition of Tapiola’s Cultural Centre involved a new masterplan for both the built environment and its surrounding landscape. This plan would form the foundation for the required restoration and renewal of the site, making the Tapiola Cultural Square into an even bolder and more dynamic urban entity. In addition to existing facilities, the plan includes proposals for a new theatre and residential accommodation.
JKMM’s competition entry revisits the site in a way that pays homage to the original spirit of the Tapiola district. The entry introduces a dialogue between historic and contemporary elements of the site. The design and materials of building surfaces play an important role in this exchange. The materials of the new interventions are in keeping with the subtle tones of Tapiola’s architecture. The overall approach of JKMM’s scheme is also guided by the character of the garden suburb design and reinforces this urbanistically.
The spirit of Tapiola is further expressed in renovation of the Cultural Centre and the new extension as well as in both the theatre as well as the library it houses. The core of the Cultural Square has a lower level inspired by the preceding town-plan. The generous stairs fronting the main entrance to the theatre are also about welcoming the public, encouraging them to stay and enjoy the townscape.
The new theatre building concept is based on the idea of modifiability and catering various kinds of performance arts and events. The spaces can be altered with removable walls in order to allow different events and performances to take place at the same time. By dividing and combining spaces, the competition entry offers twenty different layout options to support the stationary Tapiola and Louhi theatres.
The existing Cultural Centre and its theatre building extension help bring together the public spaces around the Square’s boundary. The façade of the new extension updates the old building in a sympathetic manner and its positioning on the Square retains its role as a civic building addressing an important public space.
