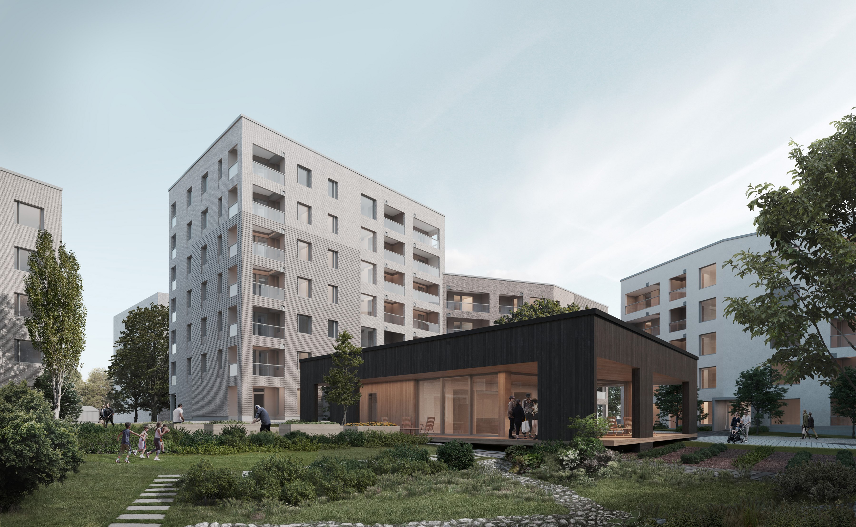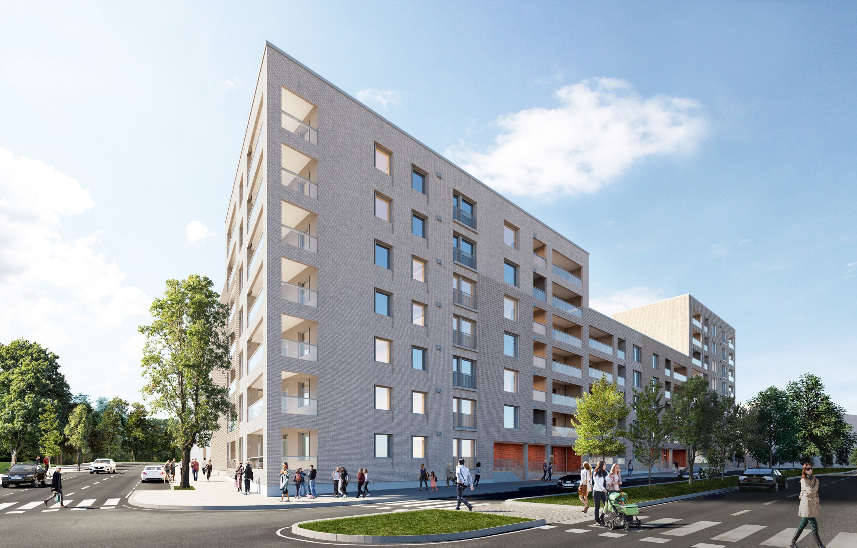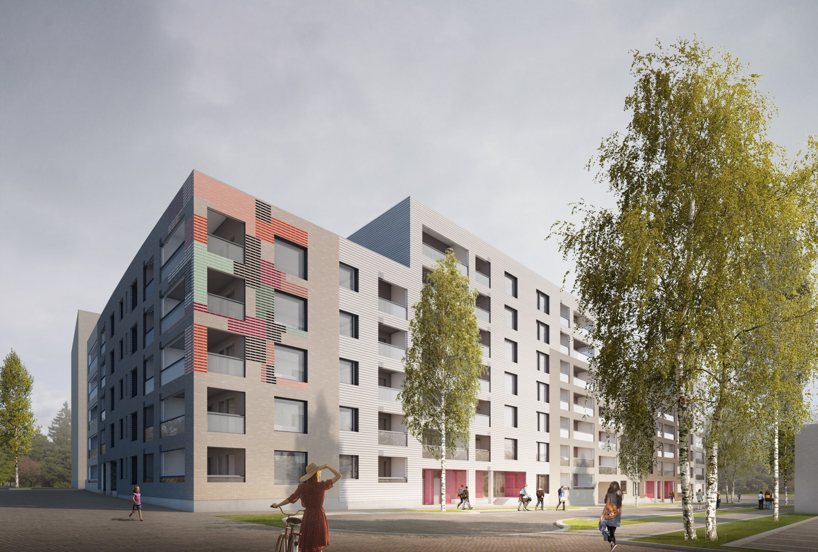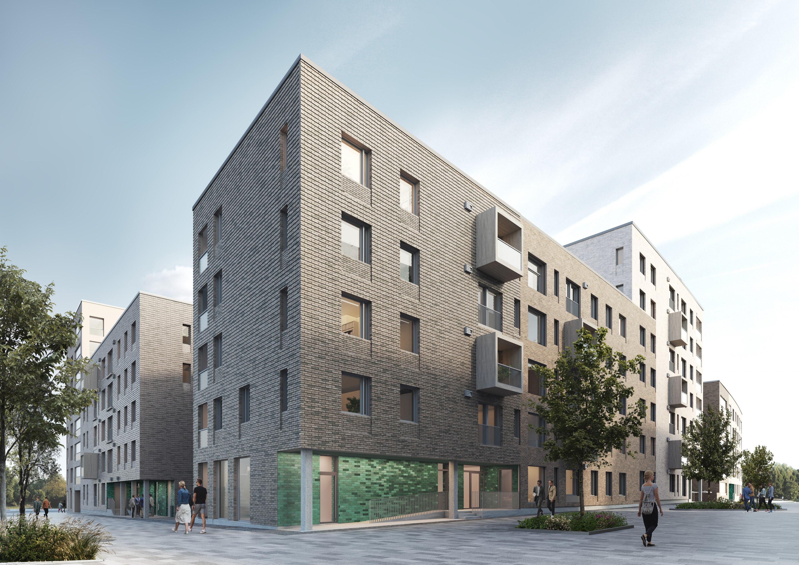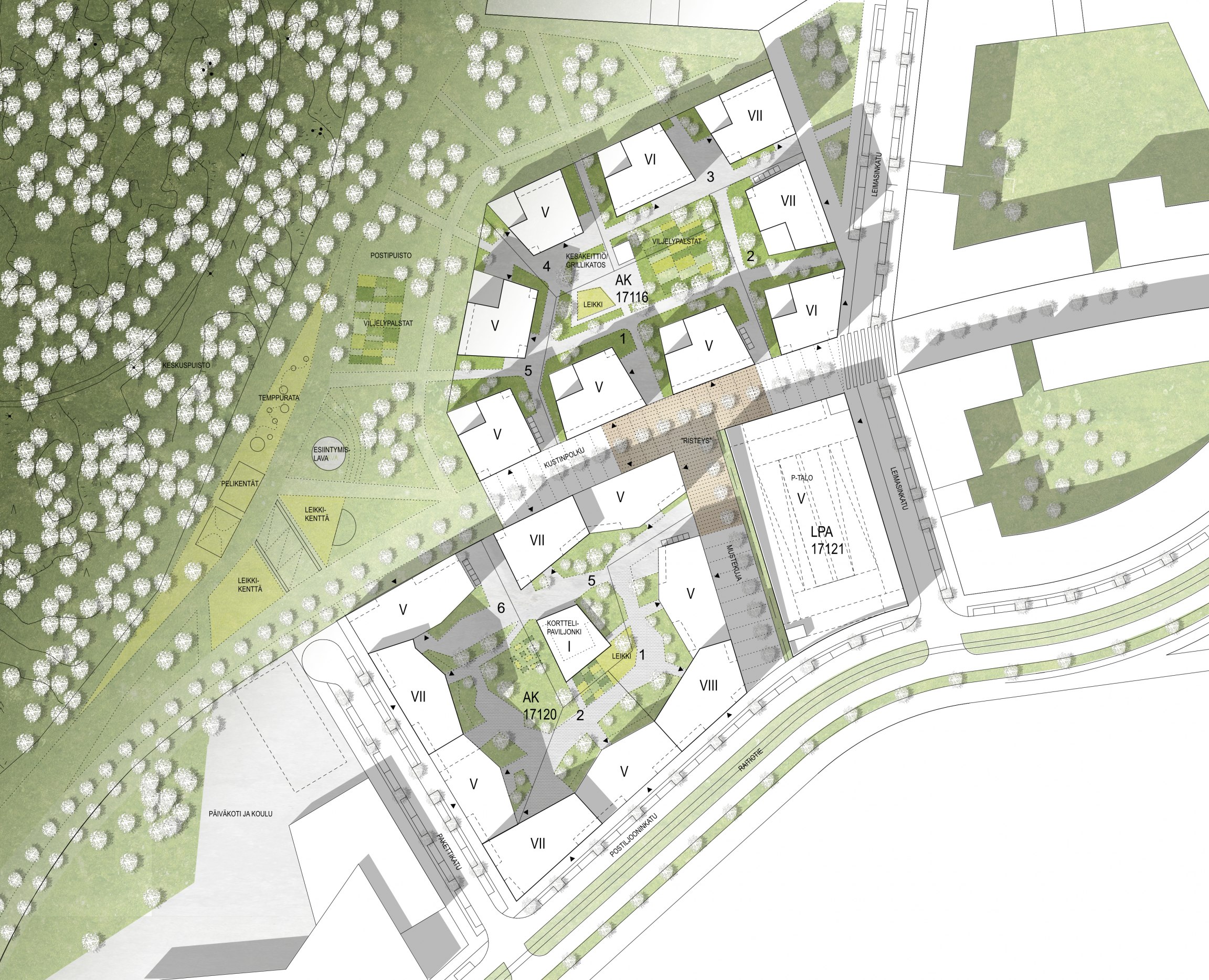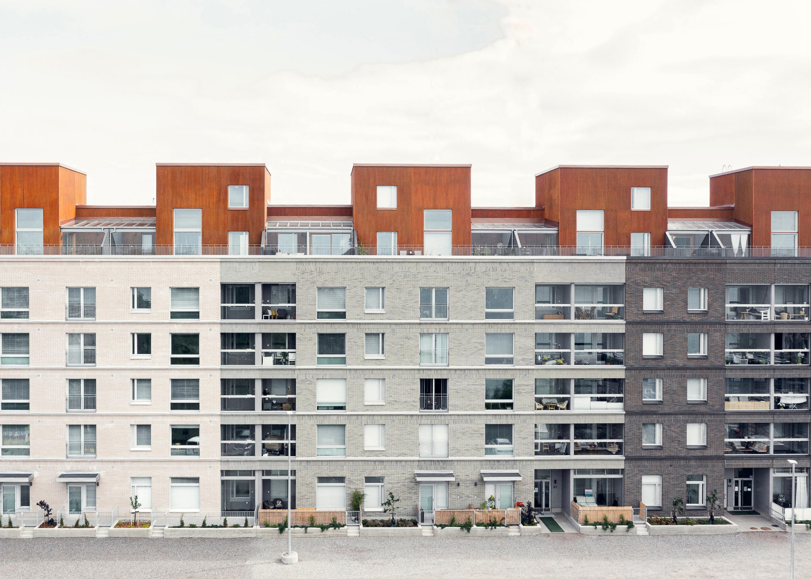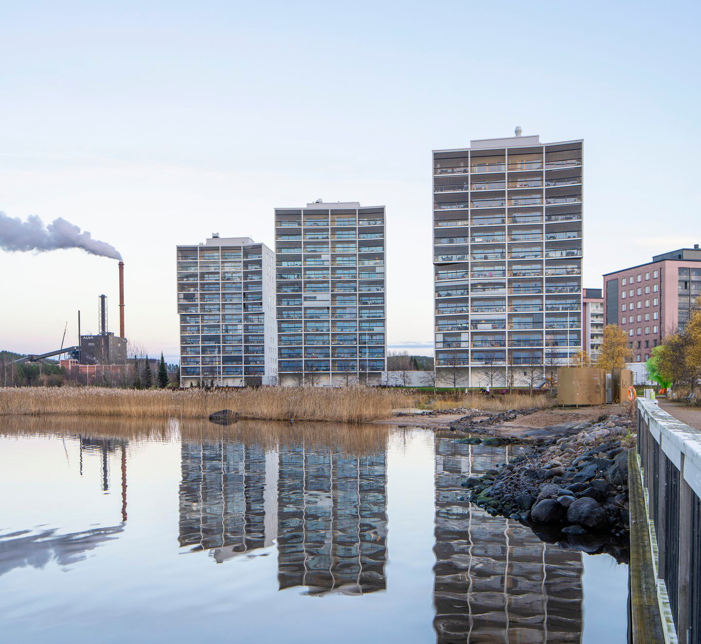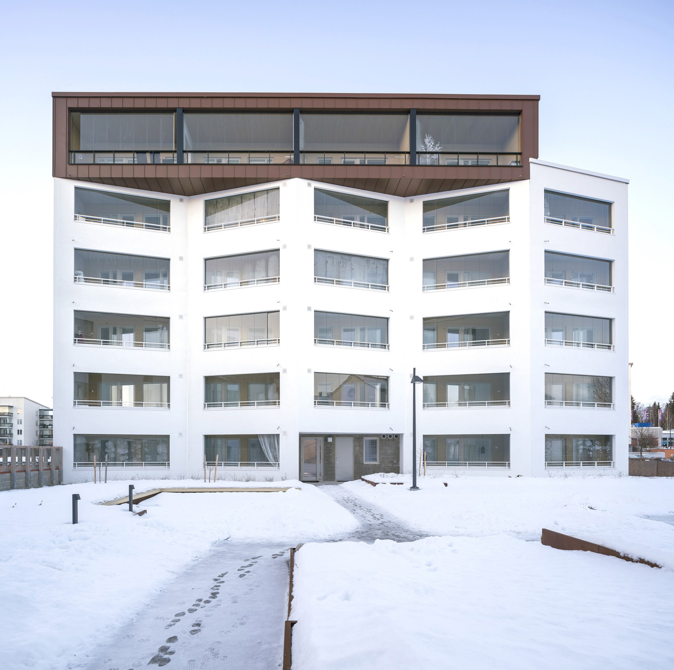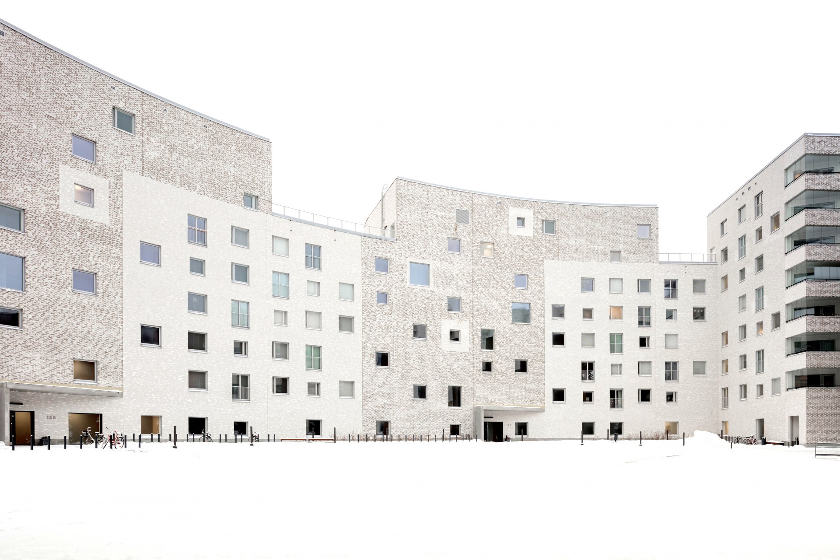Postipuisto Housing
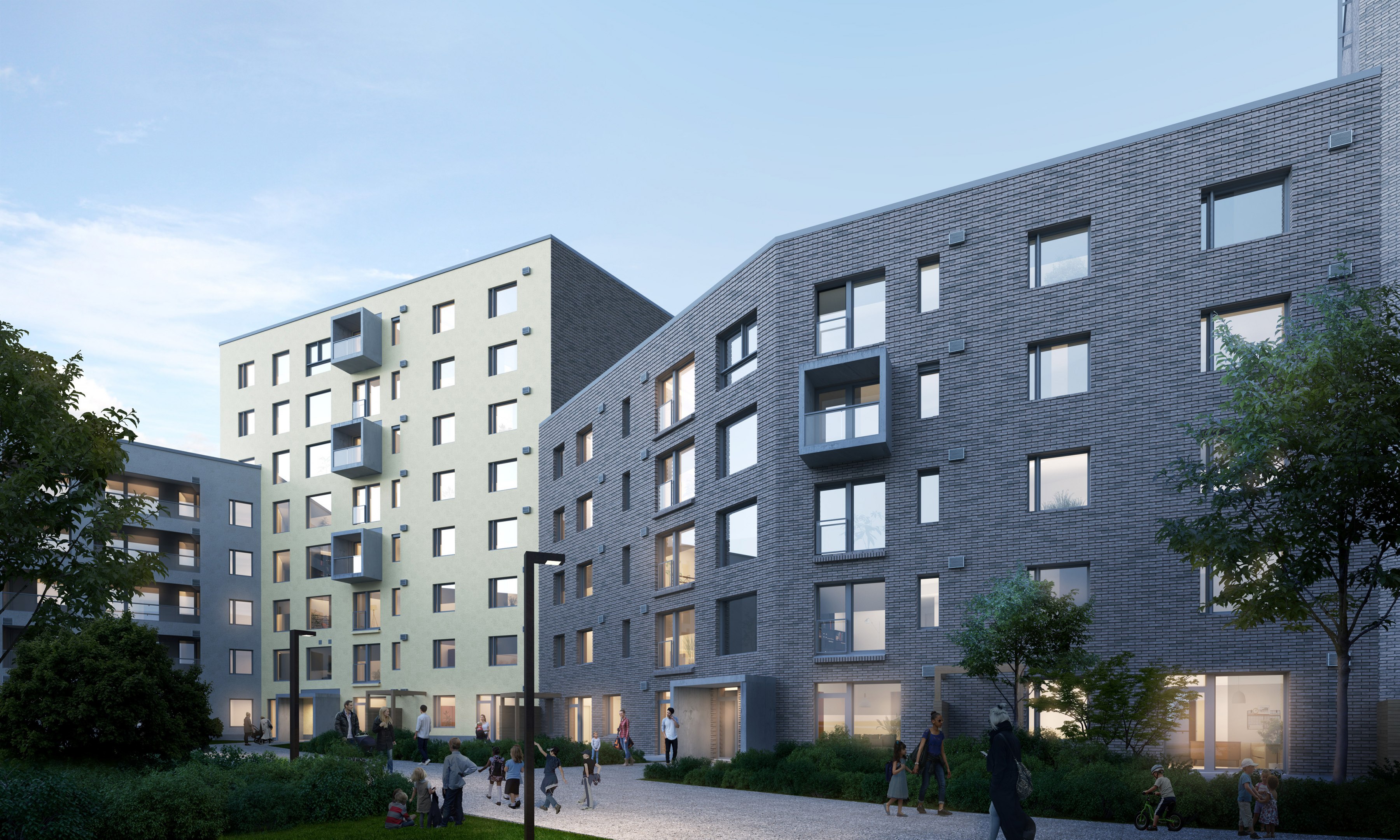
JKMM is involved in developing an entirely new neighbourhood in Postipuisto, Pasila, as the old Posti facilities are being replaced by a new residential area for 5,700 people.
The design covers two blocks in the southwest corner of the new area, right next to the Central Park of Helsinki. The blocks highlight the principles of sustainable development, community spirit as well as flexible housing and services.
When approached from the south, the blocks open up like a gate to Postipuisto and give a face to the entire new area. The sheltered perimeter slab block and the single staircase housing block opening up to the Central Park form a clear entity with a distinctive village-like identity, offering a total of 520 apartments.
The architecture combines modern freshness with timeless and durable materials. The peaceful facade design and carefully selected natural materials and broken colour scheme integrate the buildings into their location next to the Central Park. The south-facing slab block facade characterizes the entire area and is deliberately sculptural, hiding a large yard. In the middle there is a pavilion available for all residents of the block to use, including for example a block sauna. In the single staircase housing block, the buildings have been placed on the edges to maximise the amount of shared yard space.
The blocks have a diverse and varied mix of apartments that meets the objective regarding the number of family homes. The blocks will have both non-subsidised privately owned and rented apartments as well as Hitas housing.
