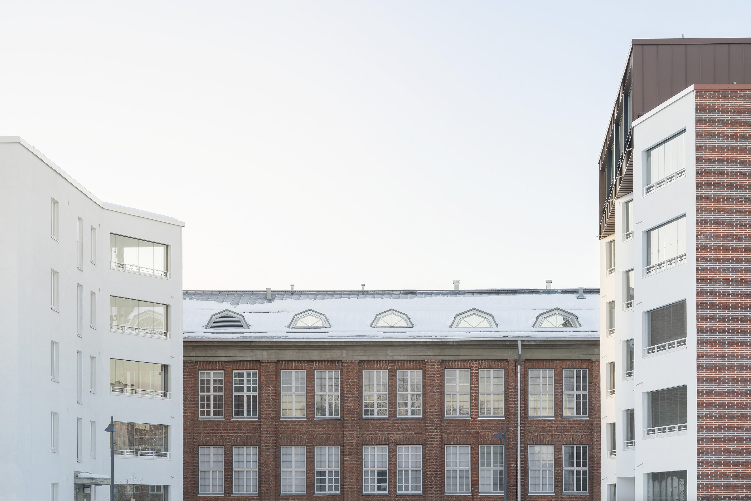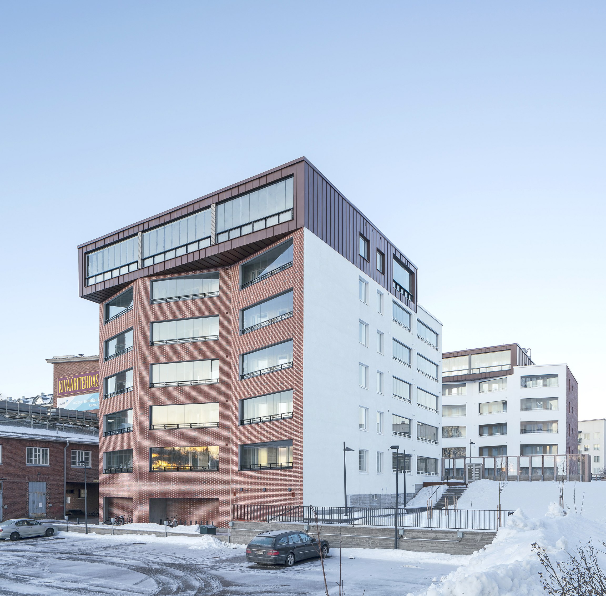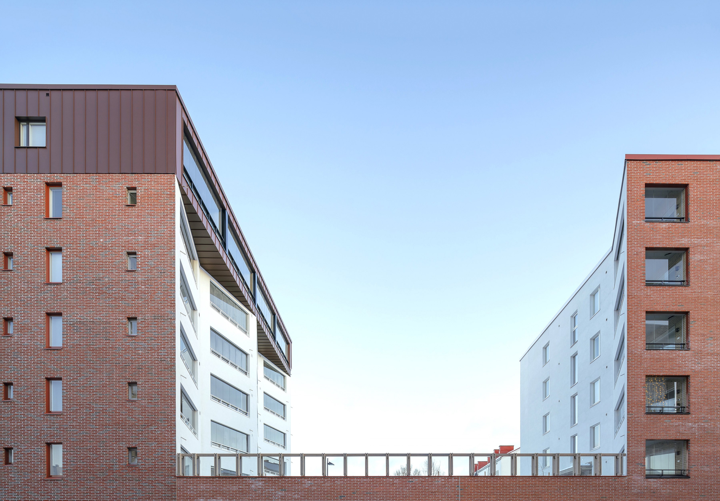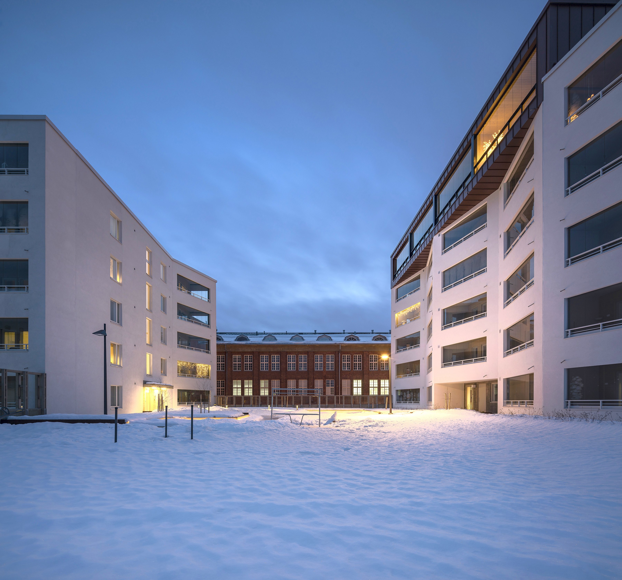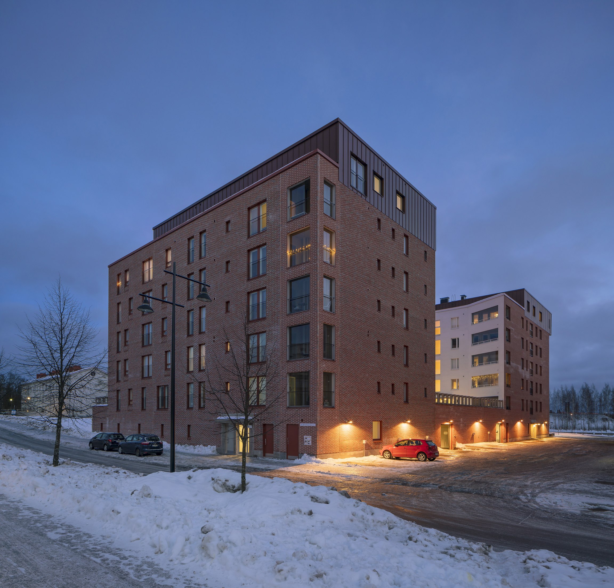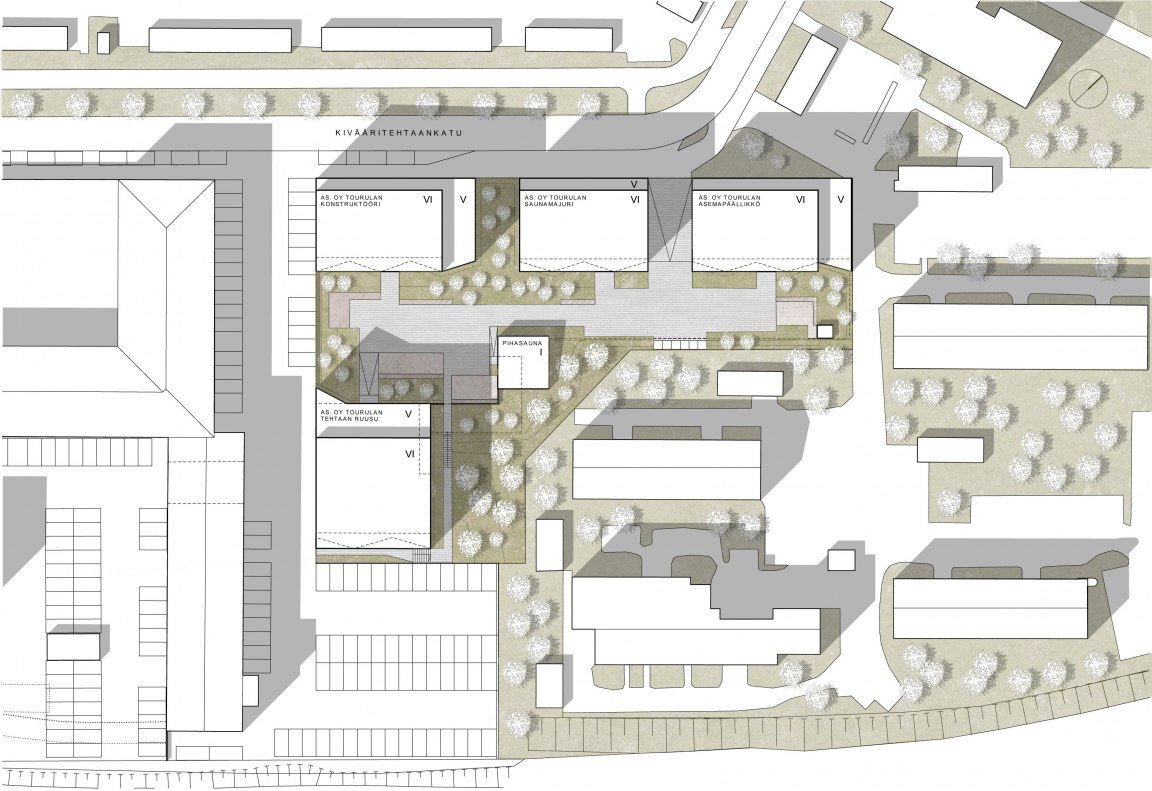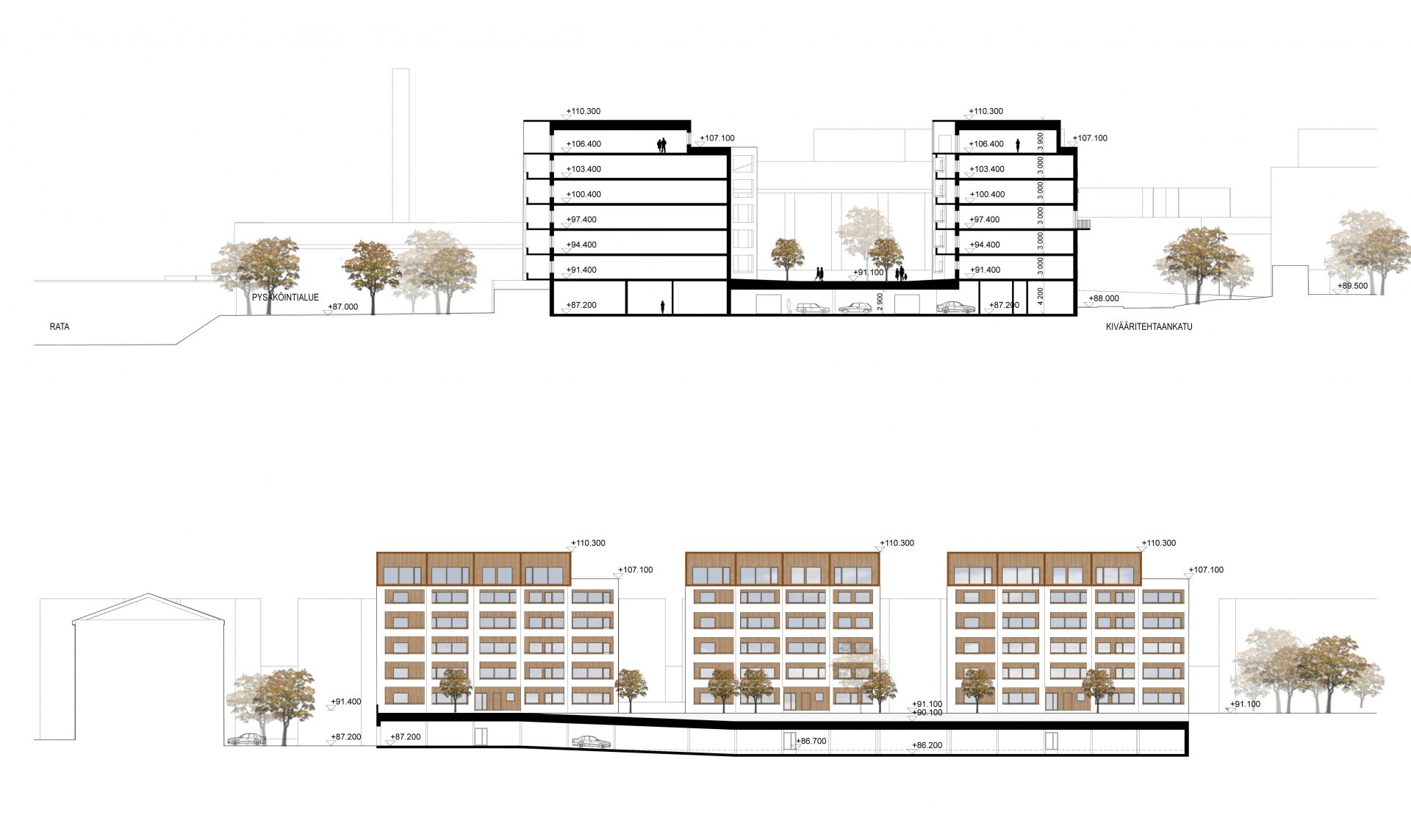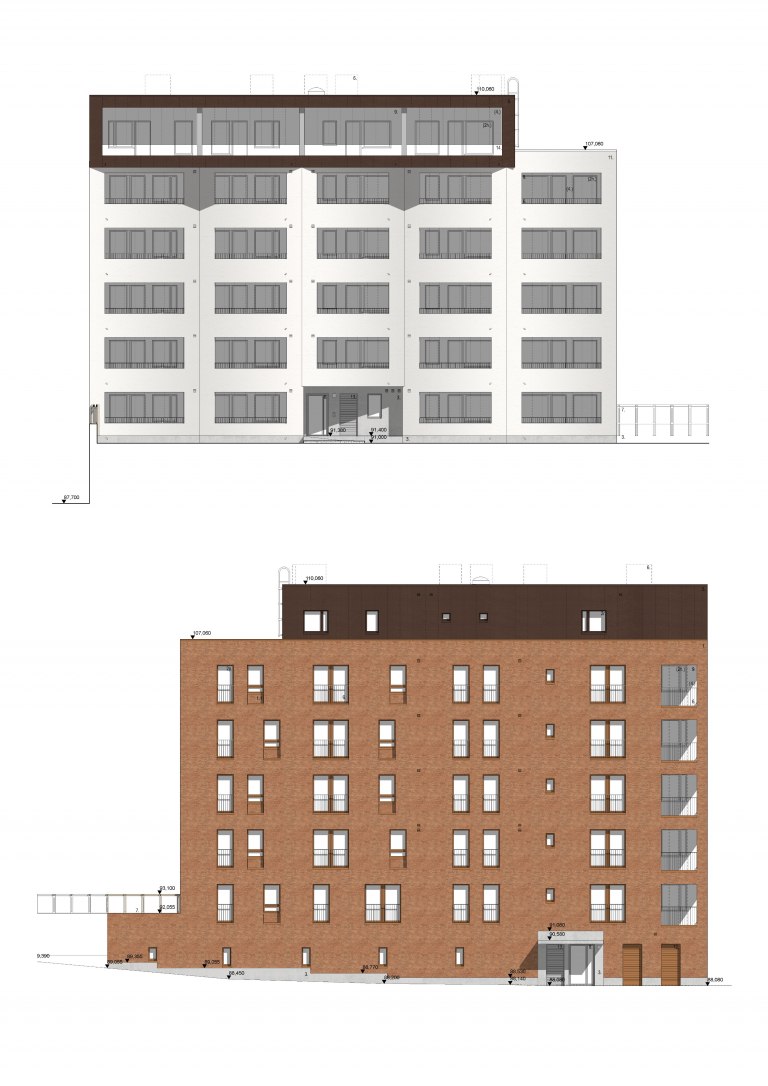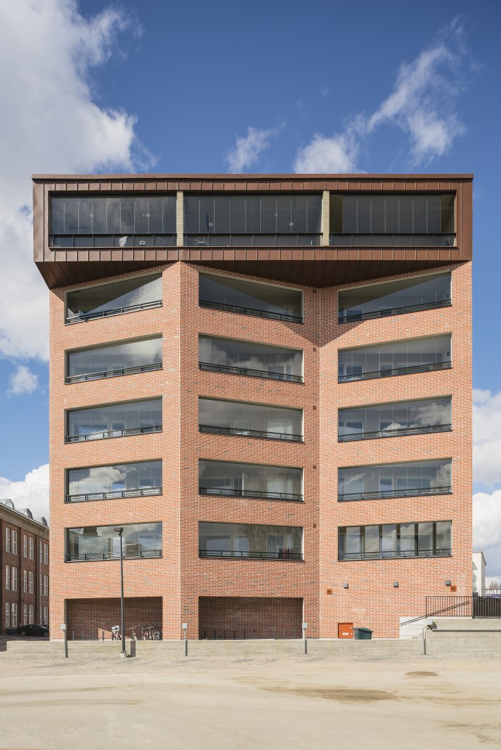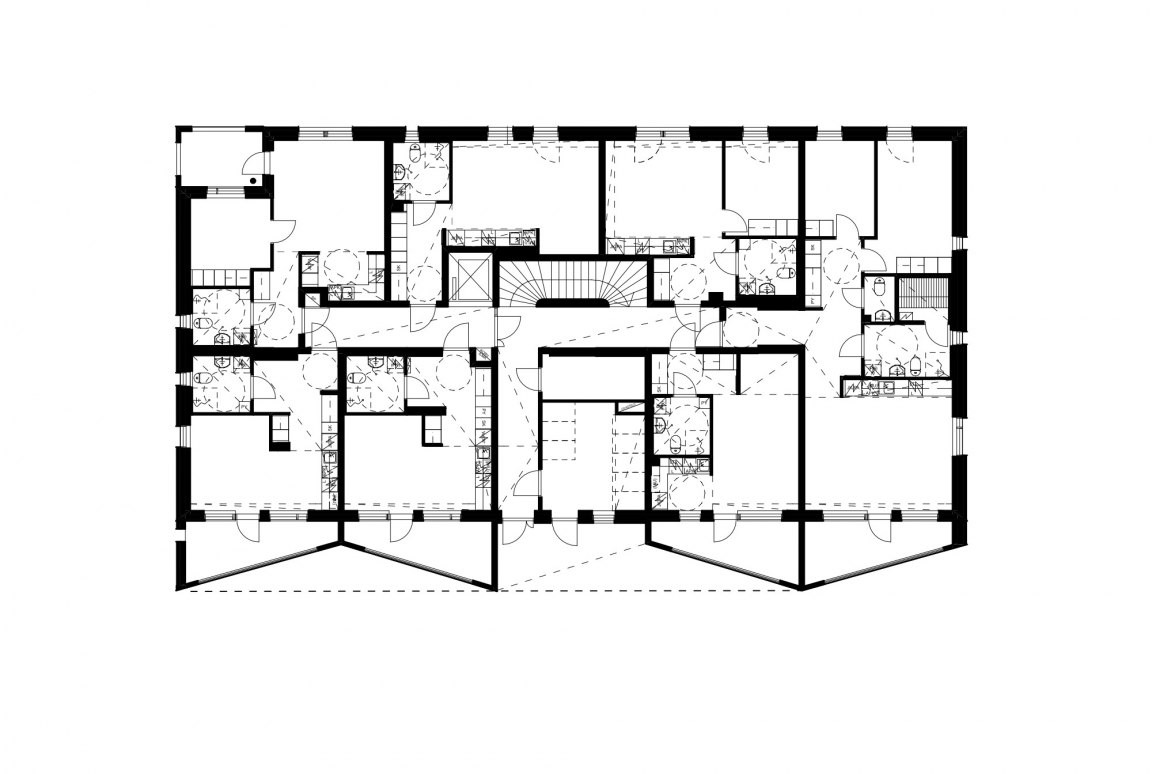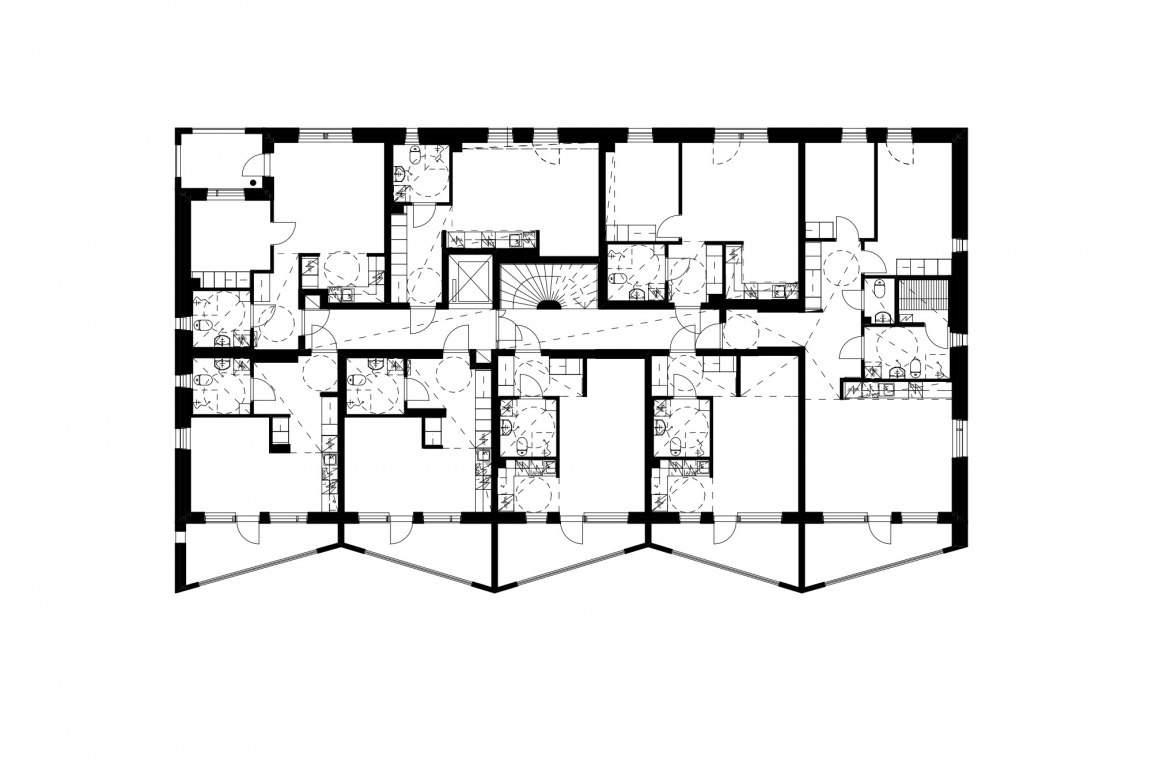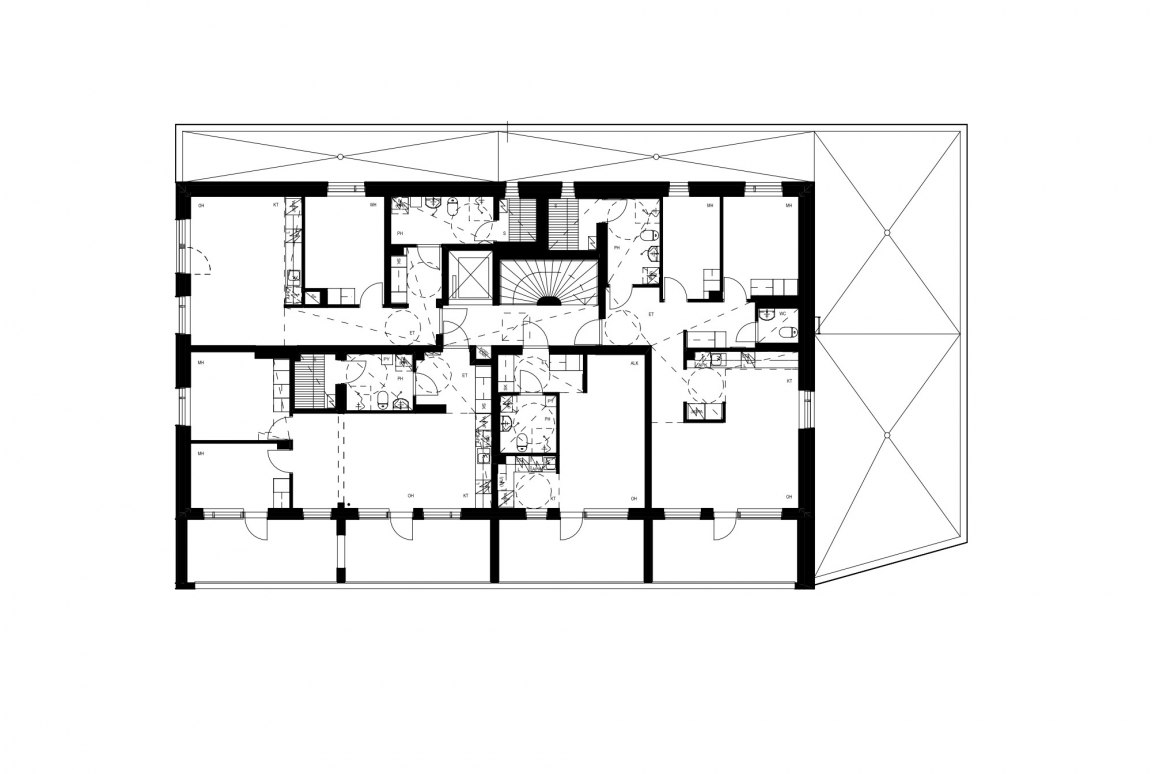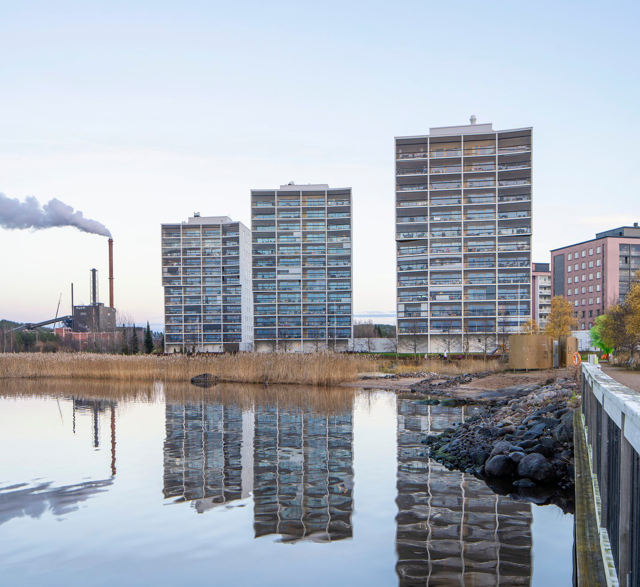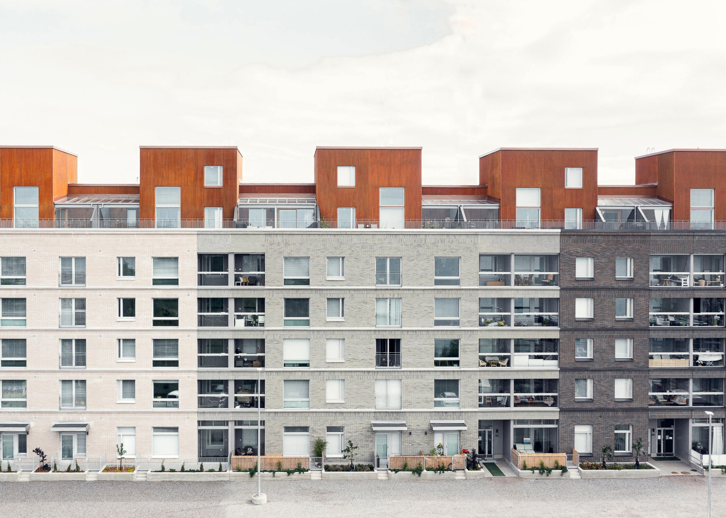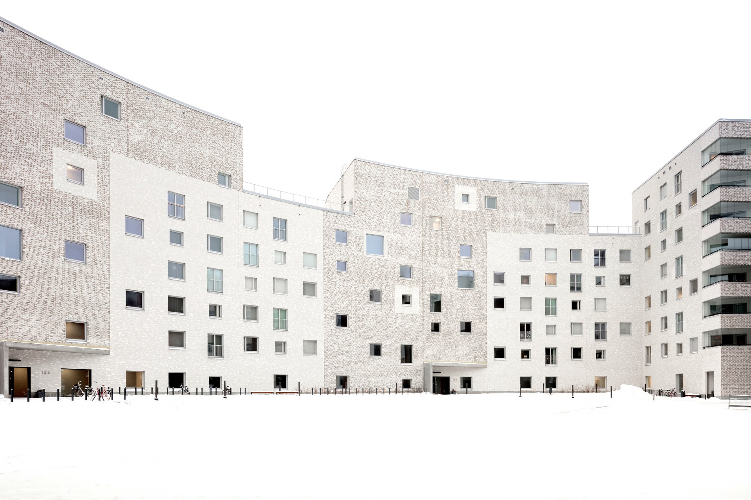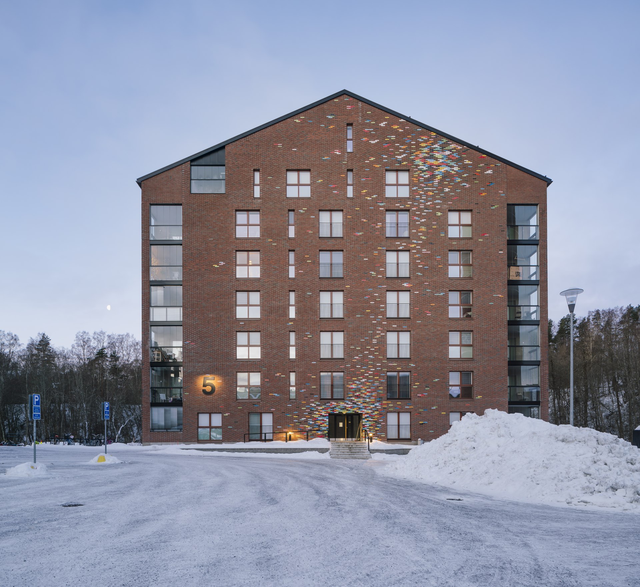Kivääritehdas Housing
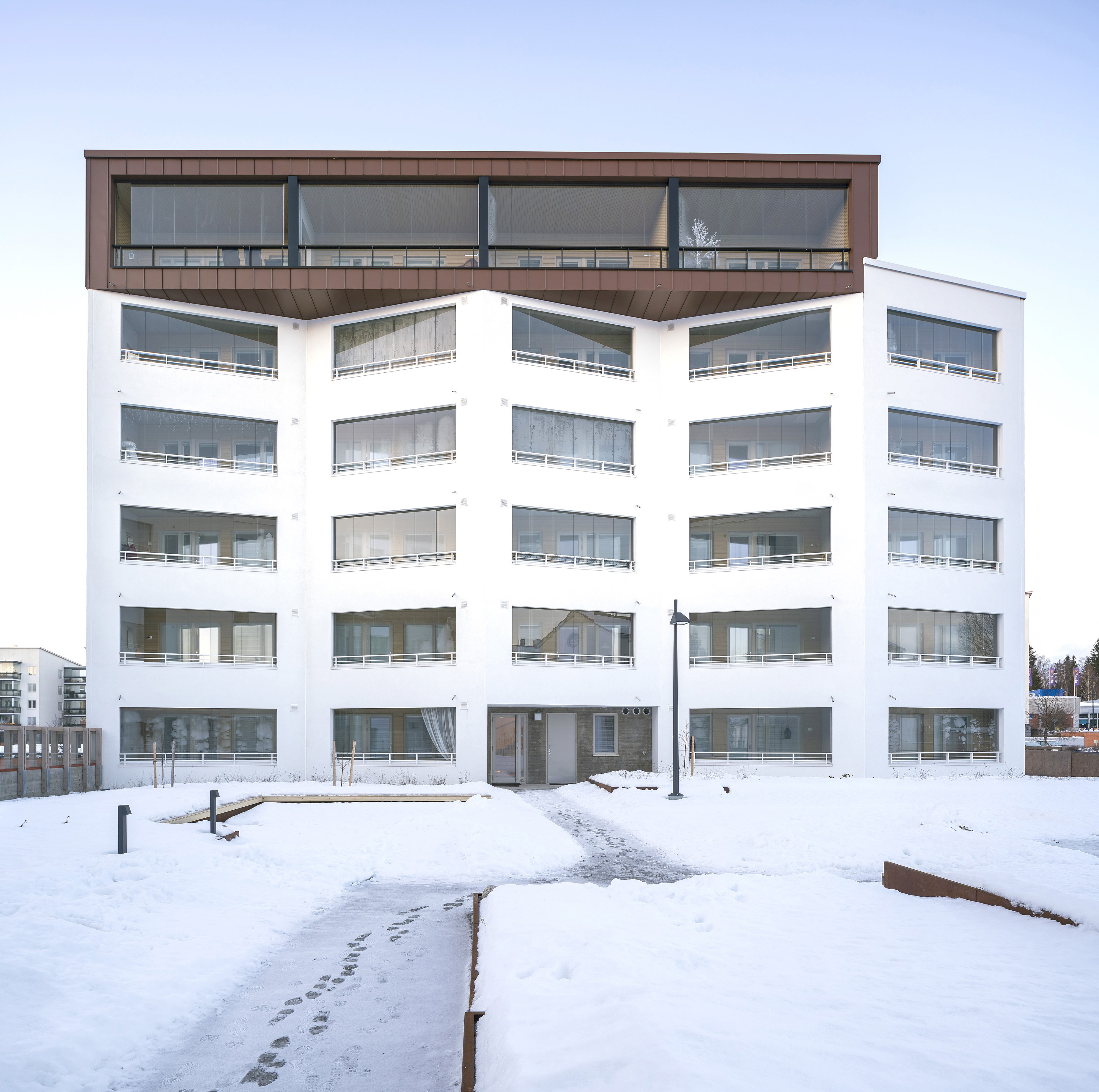
Kivääritehdas Housing consists of Tourulan Tehtaanruusu and Tourulan Konstruktööri, two new high-quality residential buildings located next to all the services of Jyväskylä city centre. They are part of a historical block made of a former rifle factory.
Both buildings combine the rustic charm of an old, red brick factory complete with cosy garden-like surroundings with the high standards of a modern luxury residence.
The facades facing the inner yard are light shade plaster. The other facades are red brick made with on-site masonry connecting the building to the block of the rifle factory.
Sculpted balcony shapes and the metal-faced façade of the top floor give Kivääritehdas Housing its strong, distinctive architectural look.
A sheltered, carefully planned inner yard holds the sauna and terrace. Parking spaces are located below the yard. All the apartments have direct elevator access to the parking hall.
