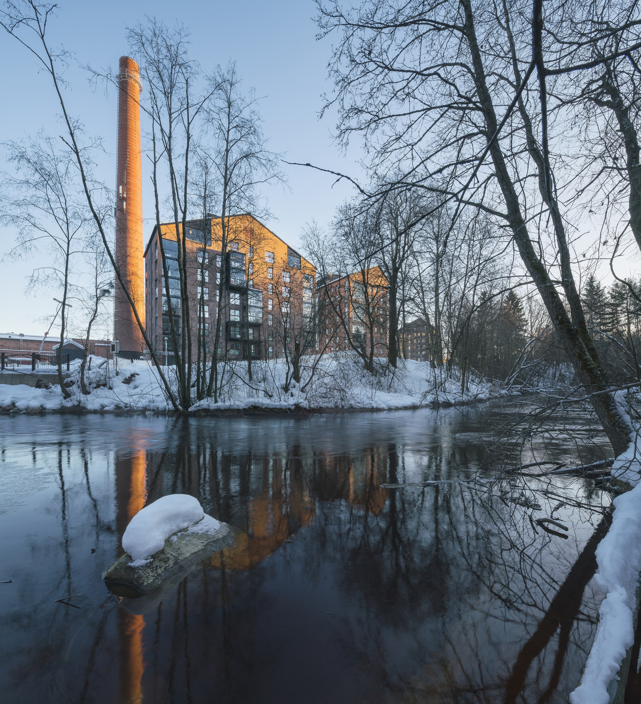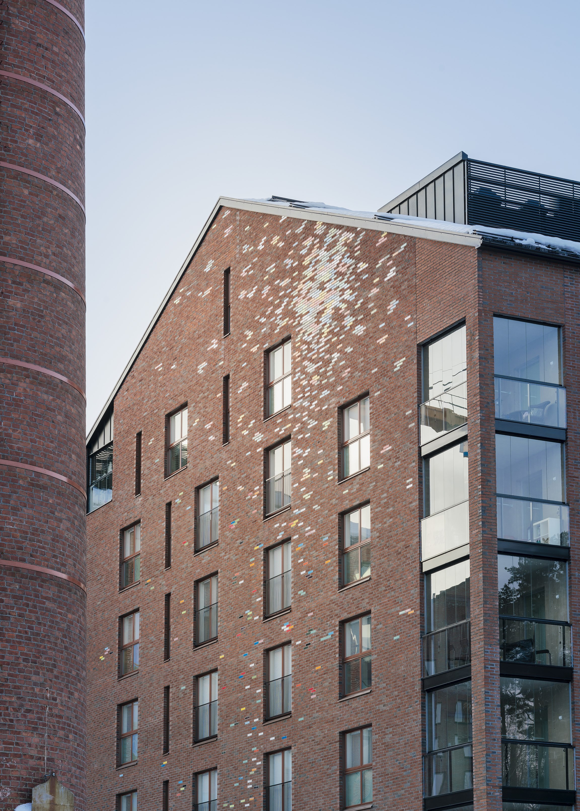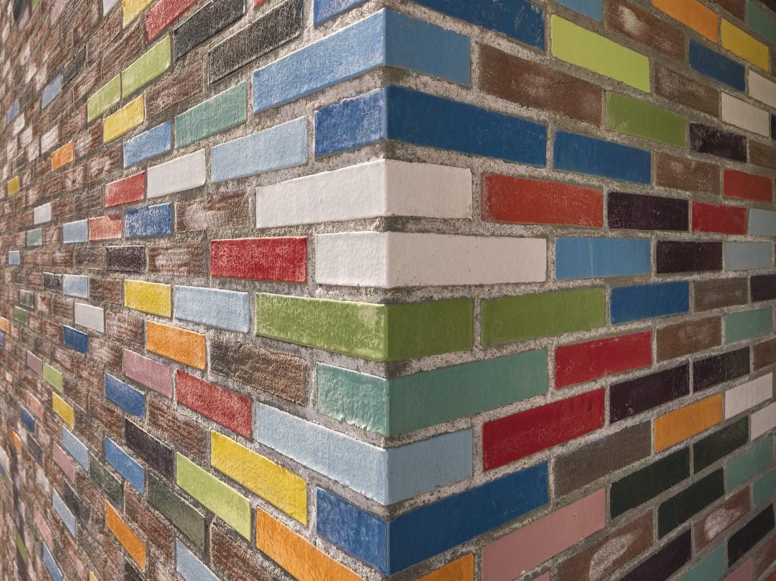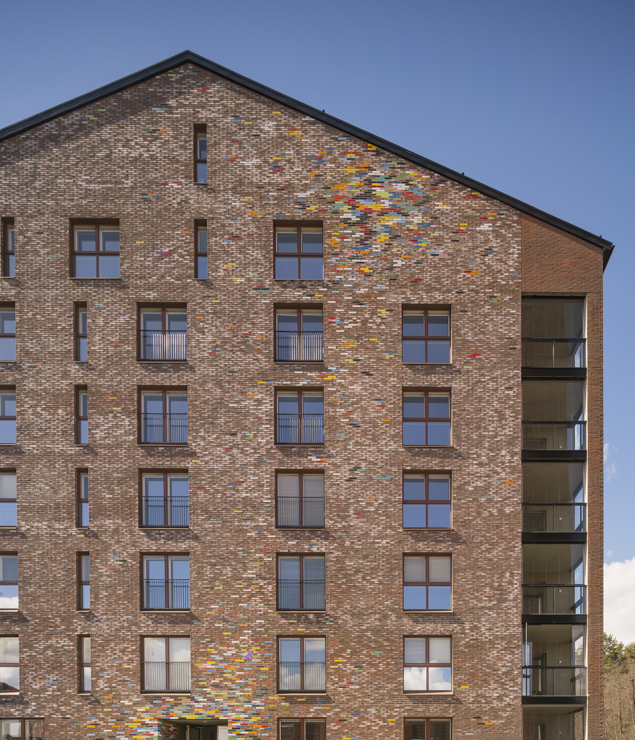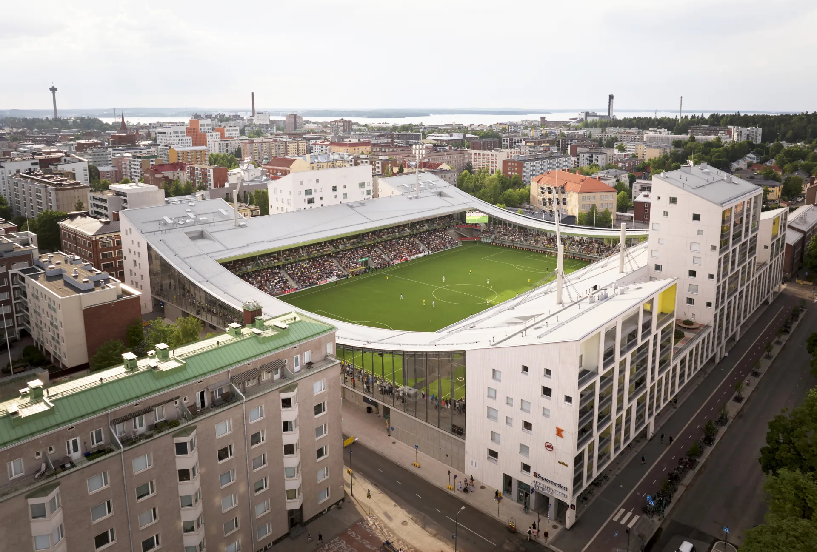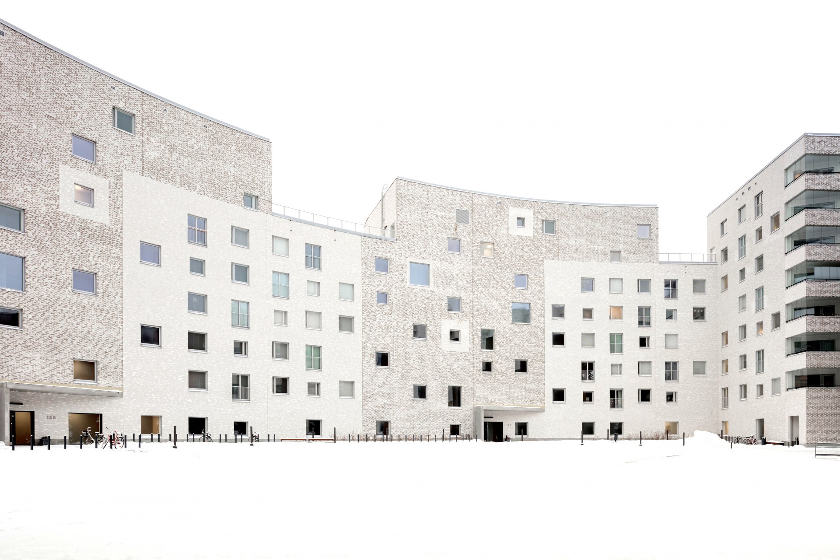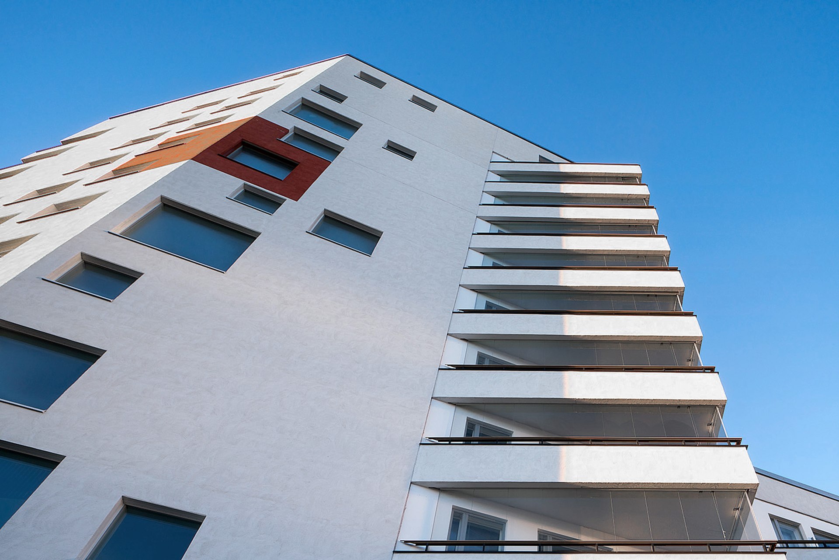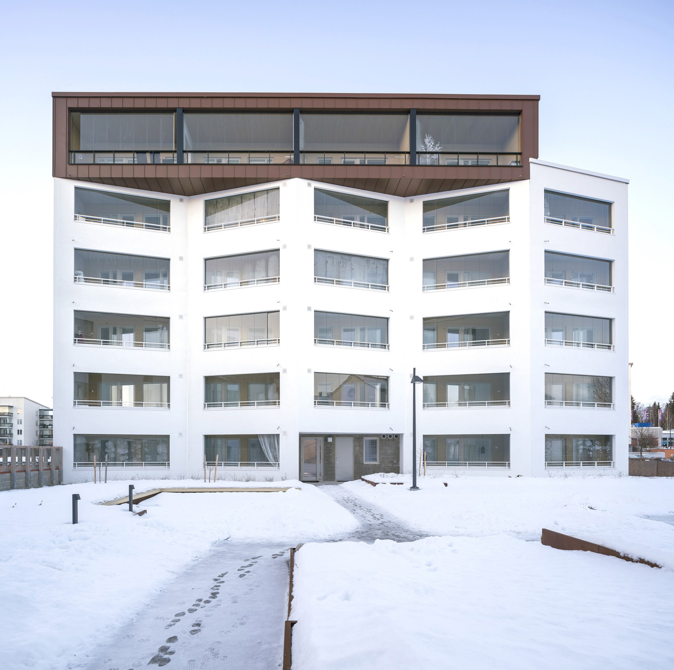Albertinpiha Housing
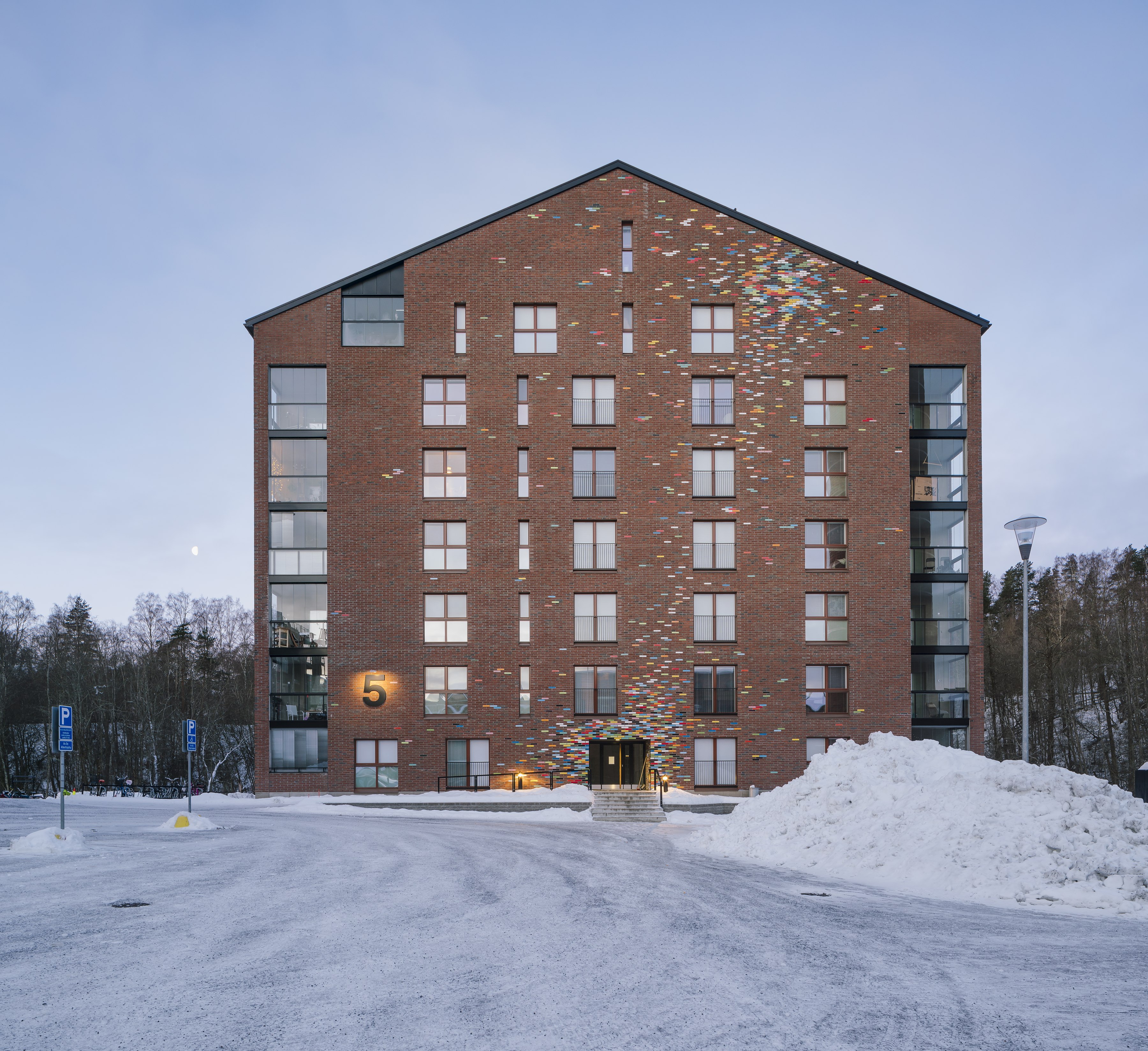
Kangas area in Jyväskylä is planned to be a district of 5,000 residents and 2,100 jobs by 2040. More specifically, the former paper mill area will mainly be built for residential use.
Jyväskylä Albertinpiha Ltd., a brick-lined apartment building, will be built next to the chimney of the old heat and power plant. The simplistic, robustly shaped yet compact and modern building will fit naturally in the mill environment. It will consist of seven storeys and 45 apartments.
As a contrast to the mass of the building, there is a light, colourful and open work of art produced by Mika Natri. The art work, made from glass tiles and covering the entire height of the building, will be built as a part of the Albertinpiha facade.
Albertinpiha is a part of the Percent for Art programme.
