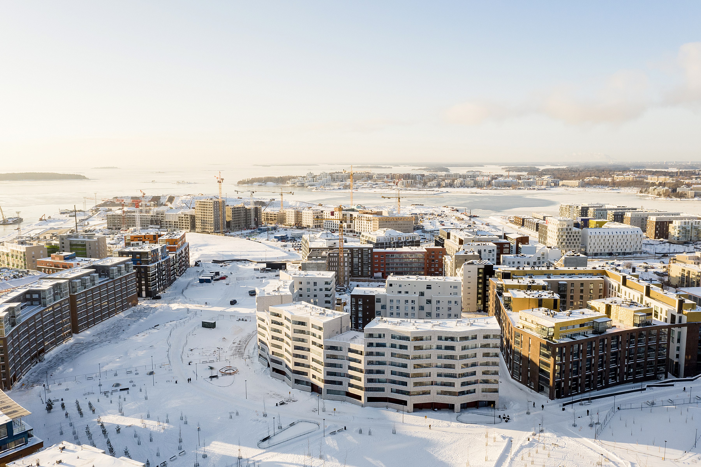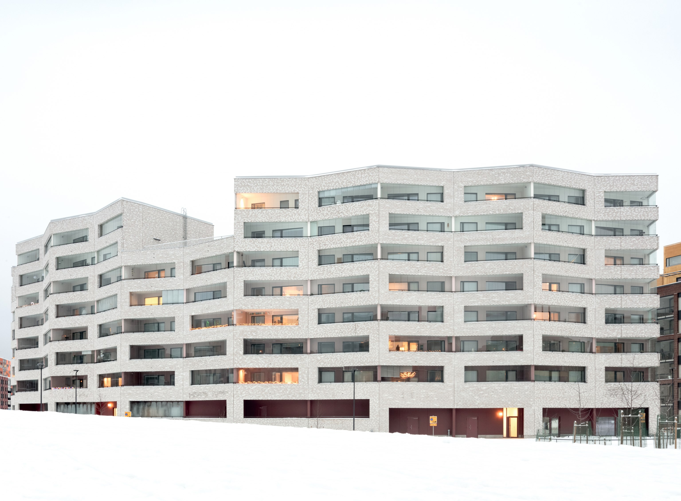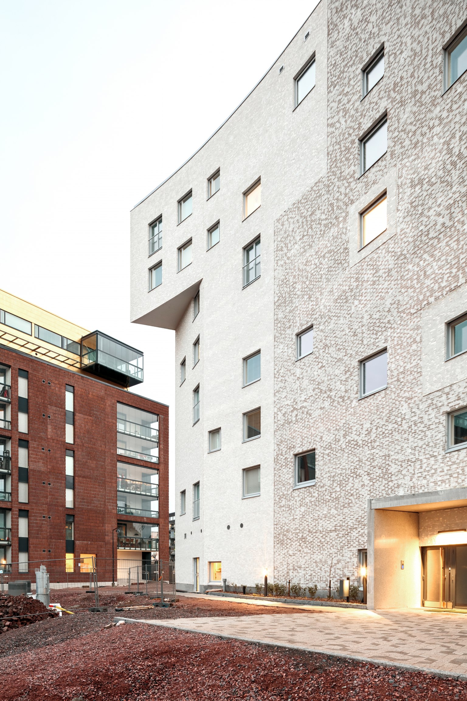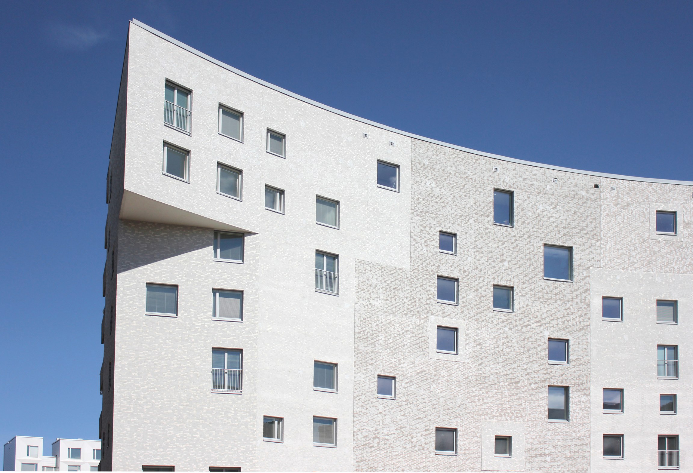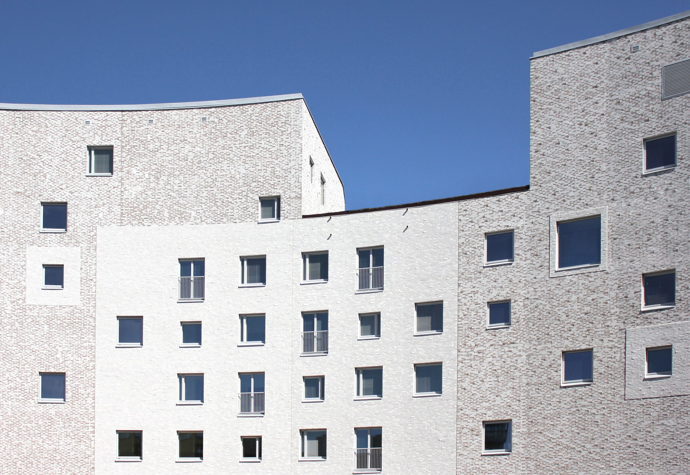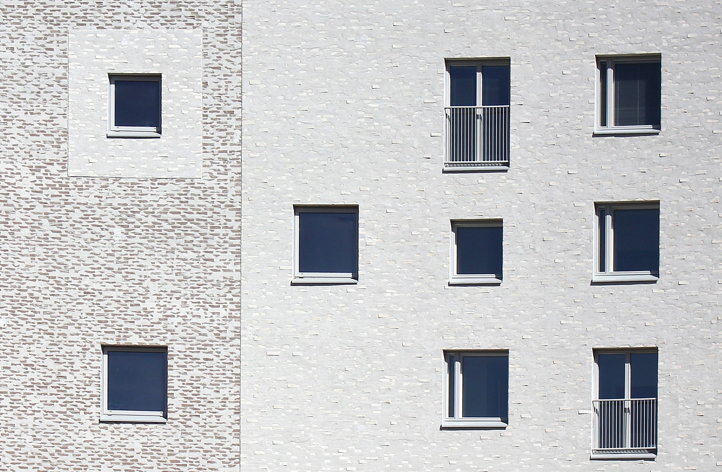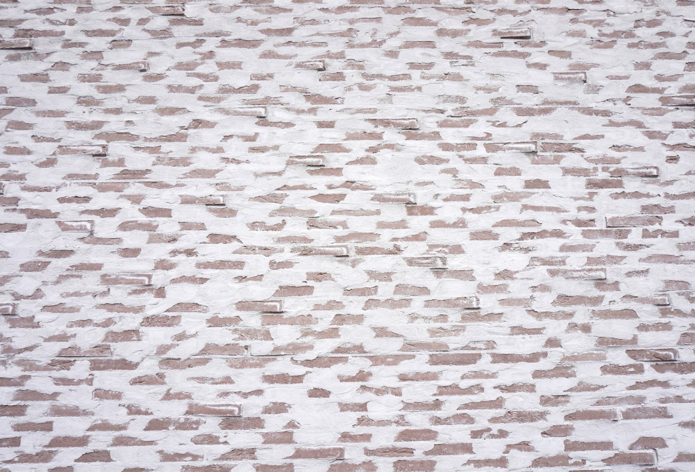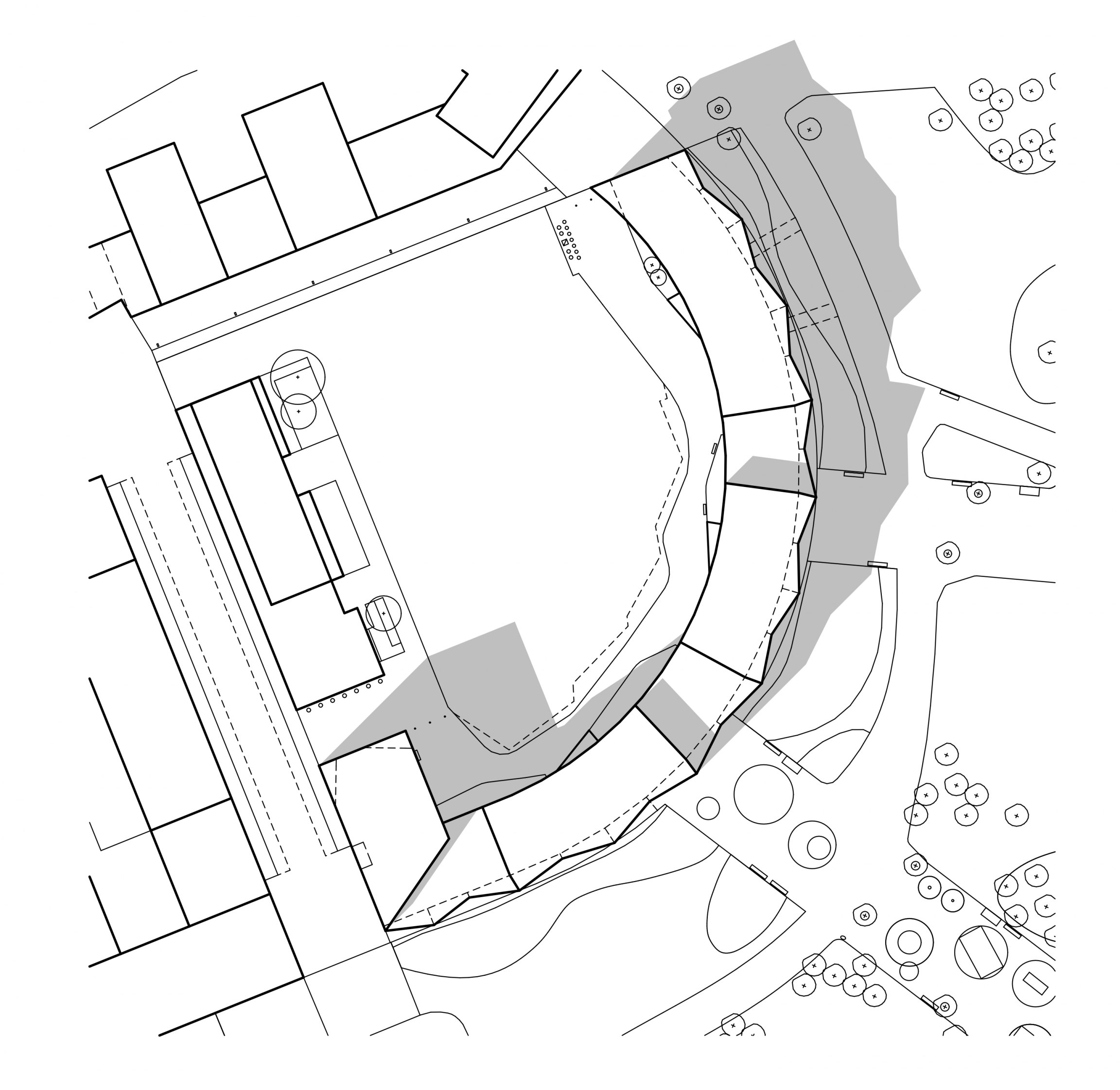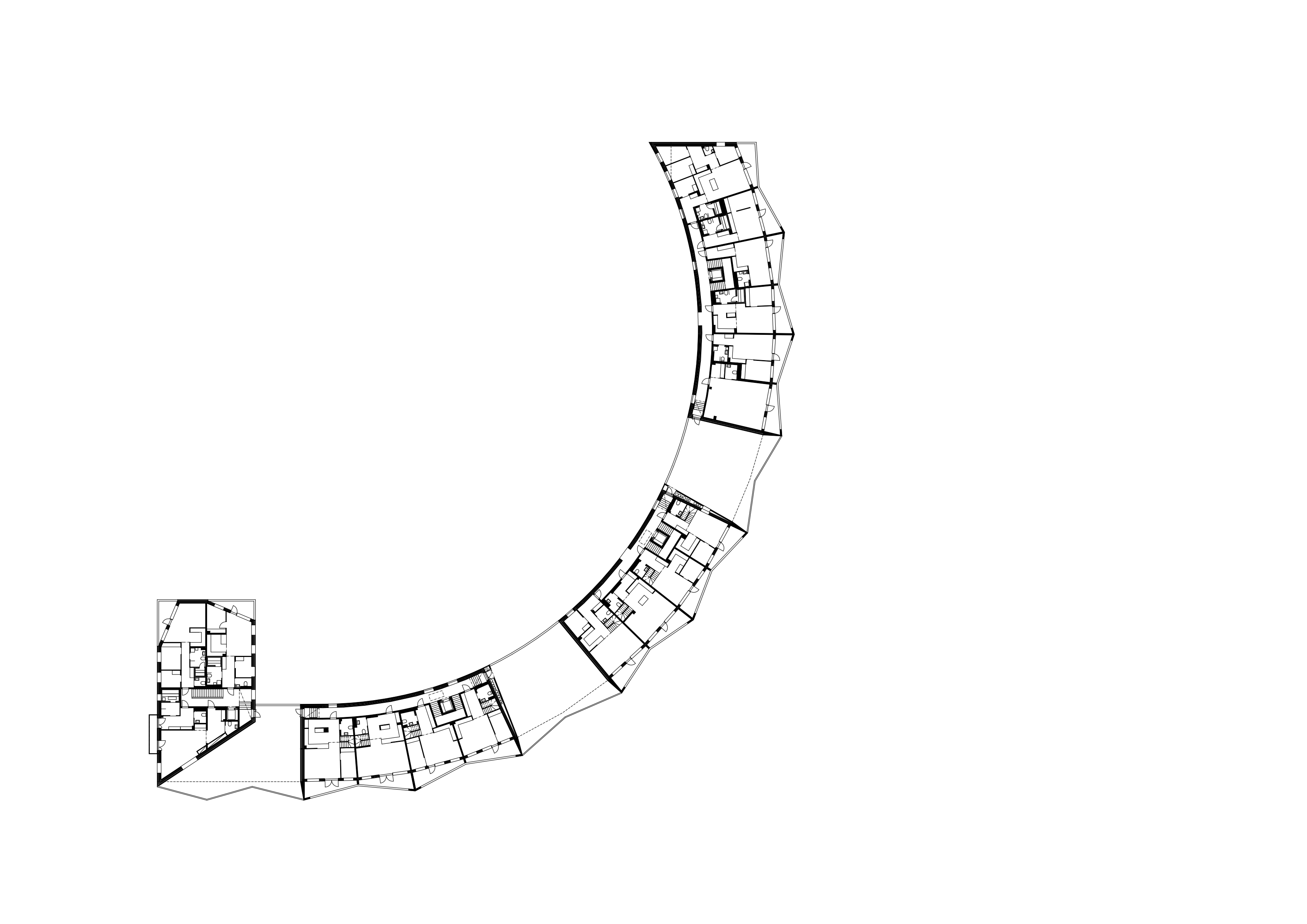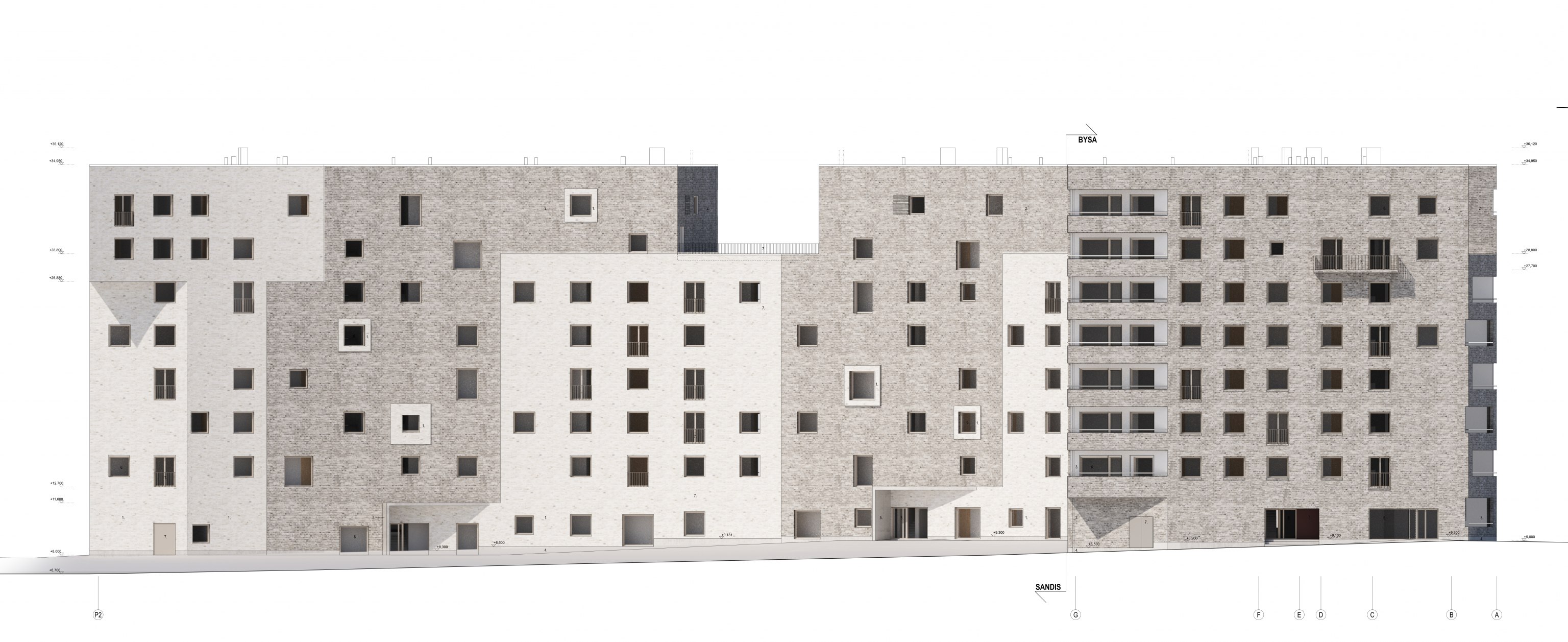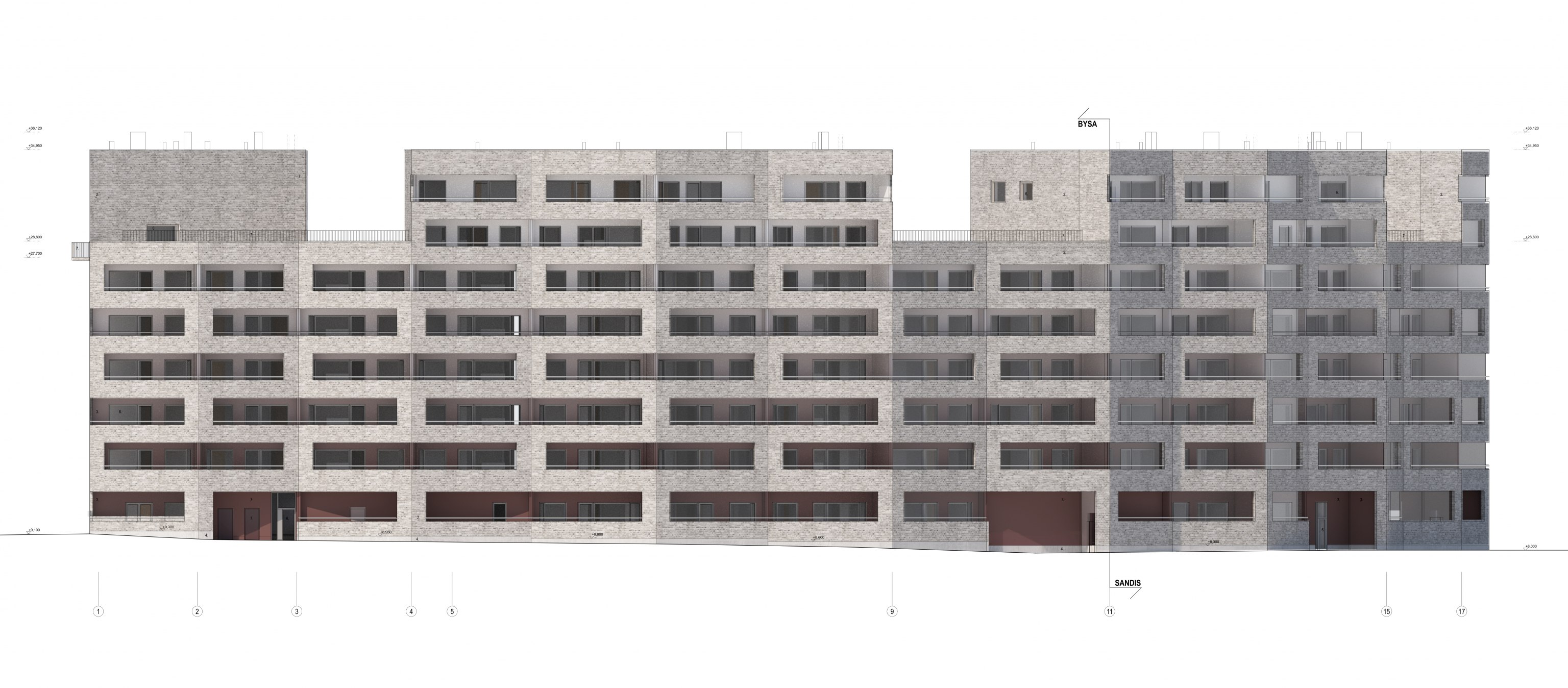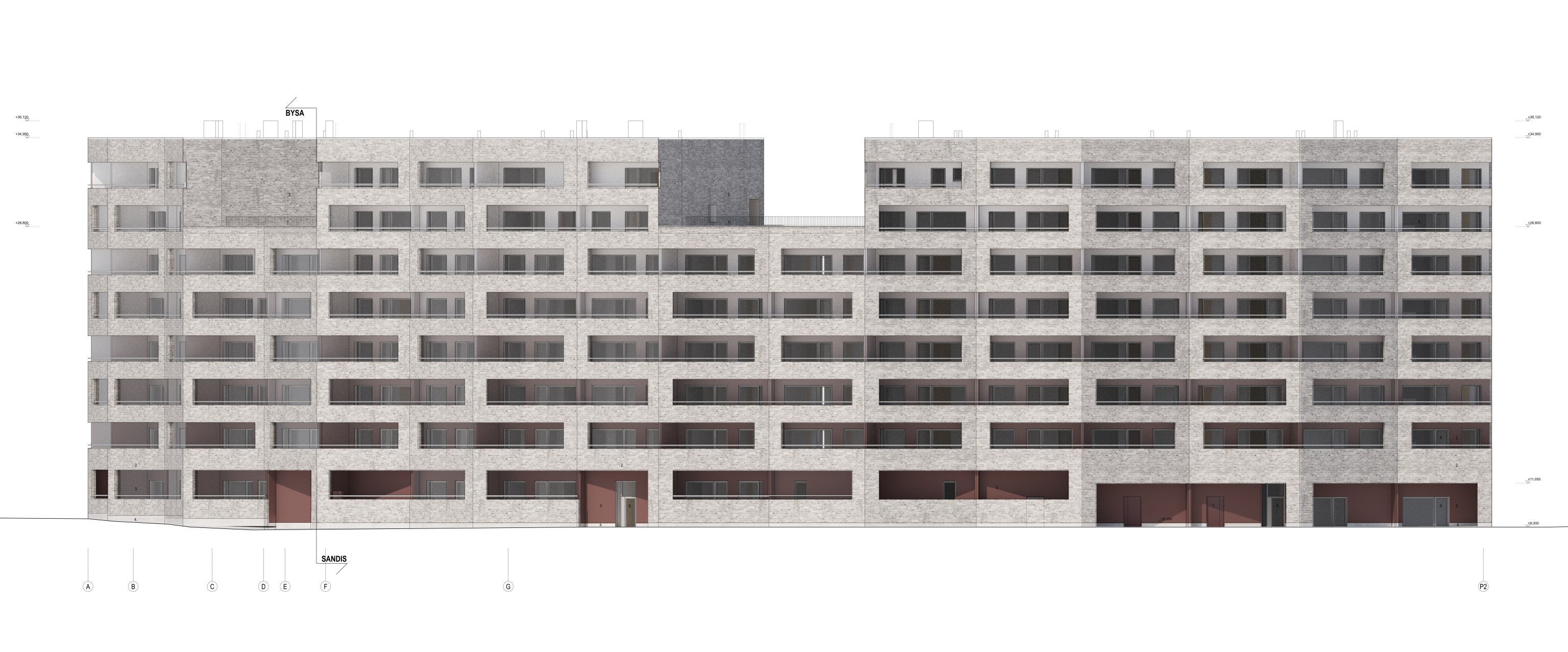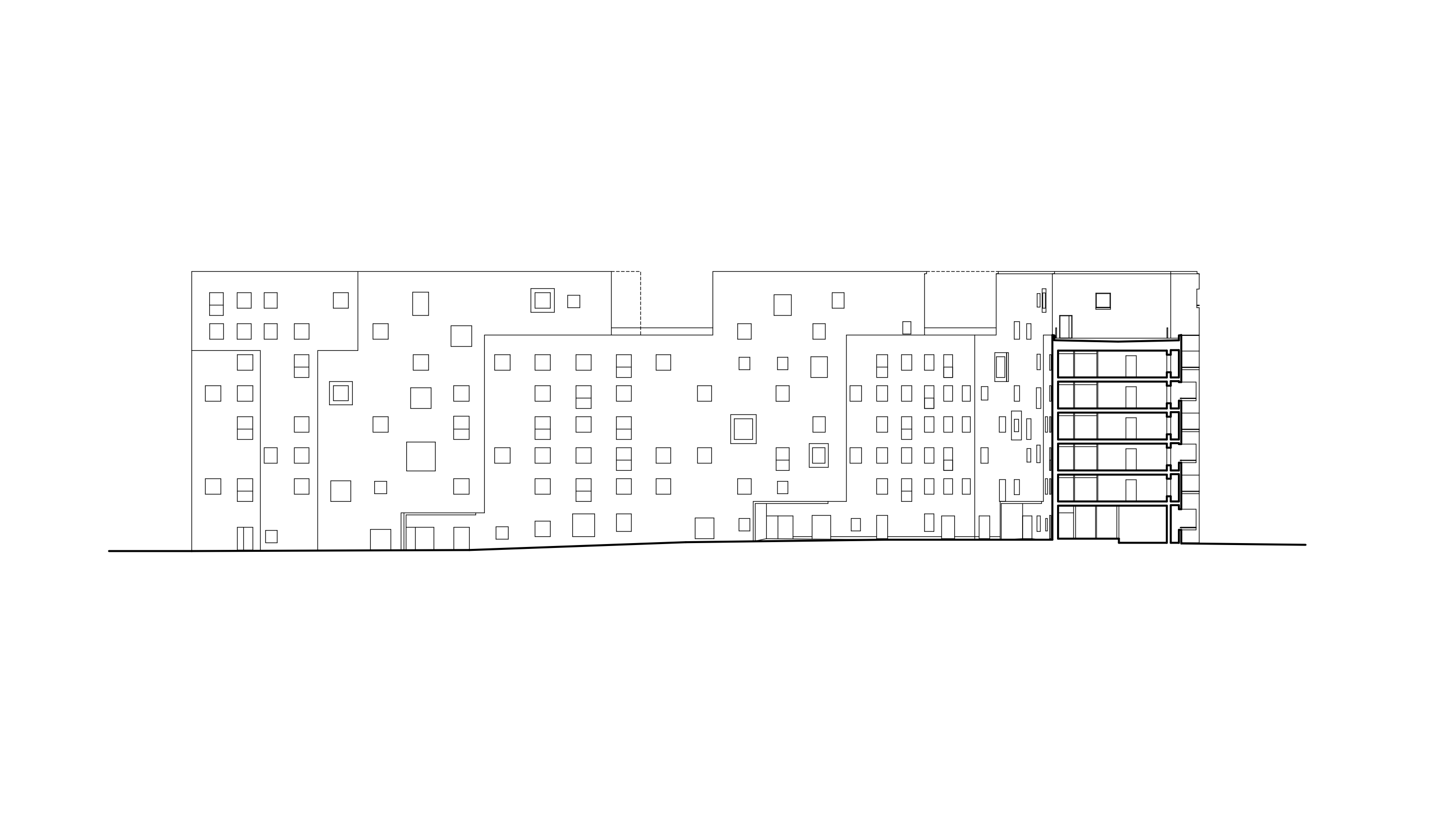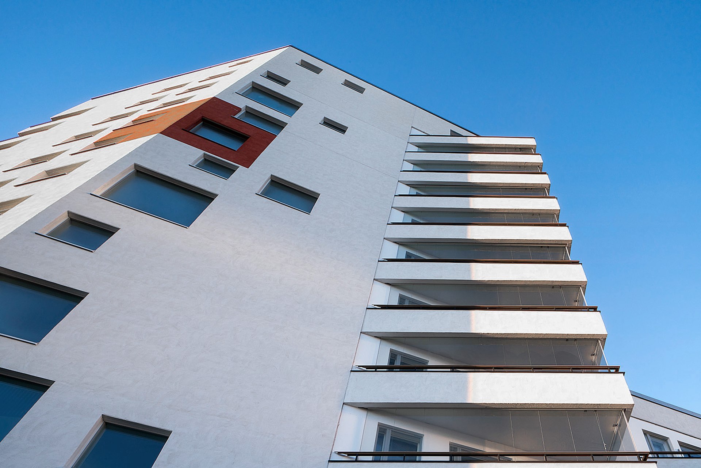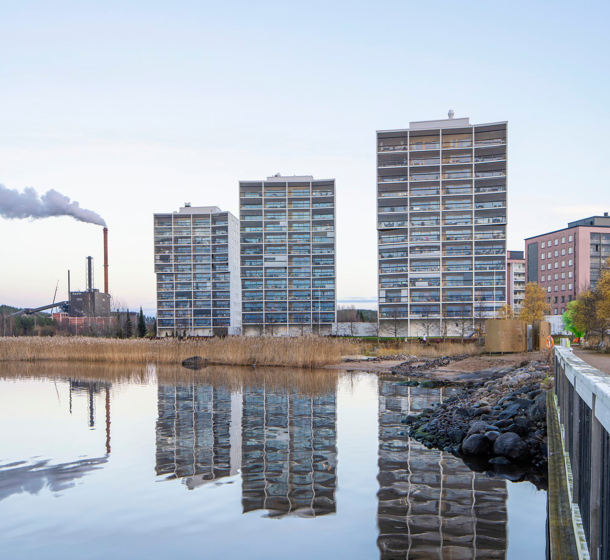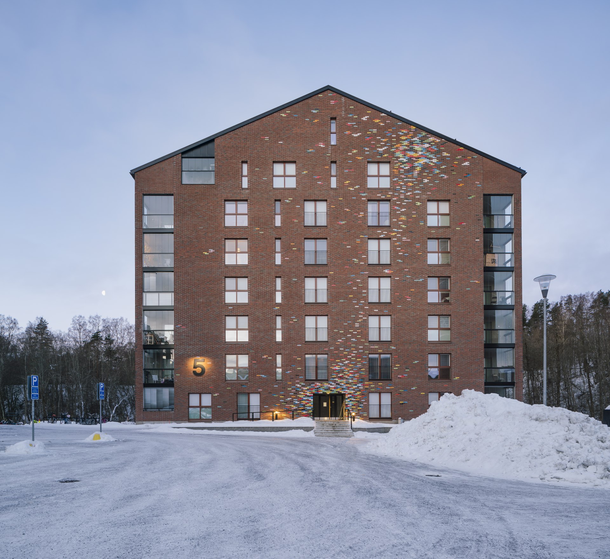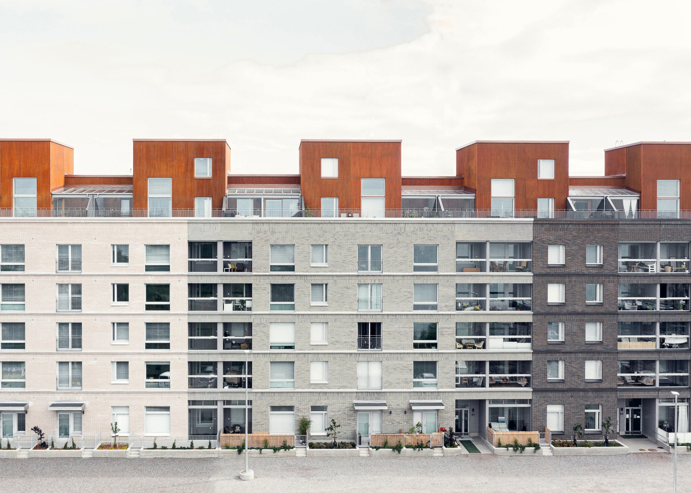Bysa & Sandis Housing
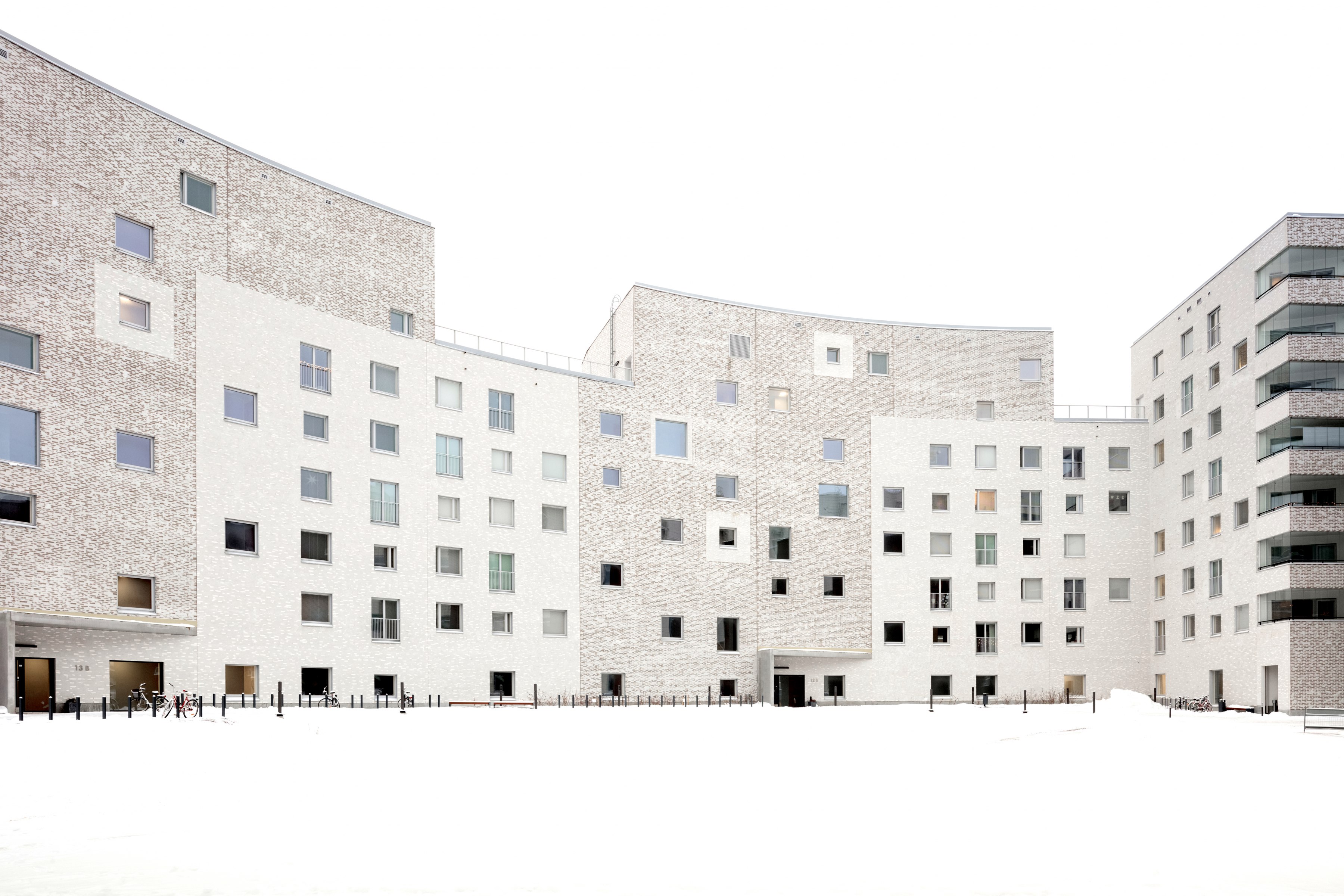
Bysa & Sandis residential buildings are located in Jätkäsaari, a new residential district in Southern Helsinki. The buildings are named after two islands that used to be above sea level – where Bysa & Sandis now stand.
14 000 sqm2 in total, the buildings consist of 144 apartments with two commercial premises.
Bysa & Sandis outlines Hyväntoivon Park in a very dynamic and organic manner. The curved form is achieved by utilizing pleated balustrades on the balcony facade. The balcony balustrades are precast with brick tile cladding. Additionally, the facades are rendered with masonry laid on site. In the inner courtyard, the facades are visually divided through the use of two-toned bricks.
The Bysa & Sandis buildings form a large courtyard in the middle of the quarter serving as a common yard for the whole neighbourhood.
