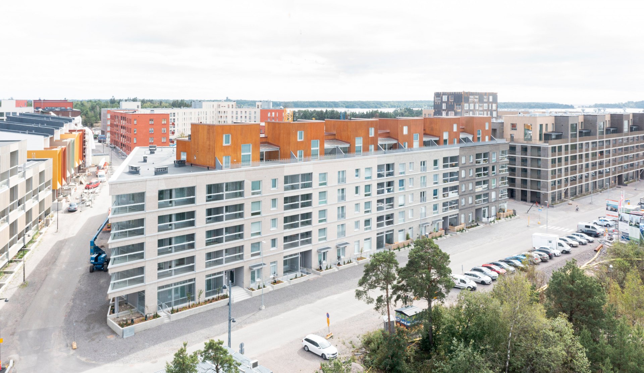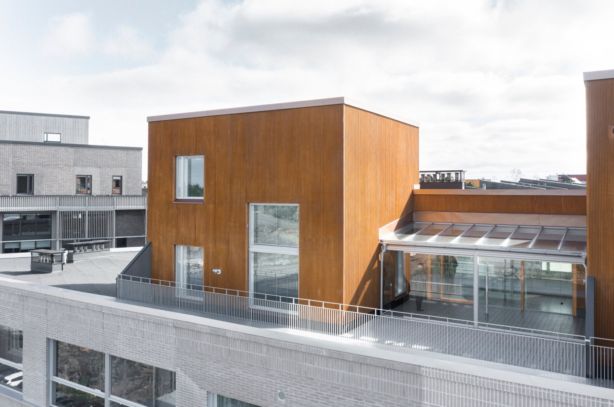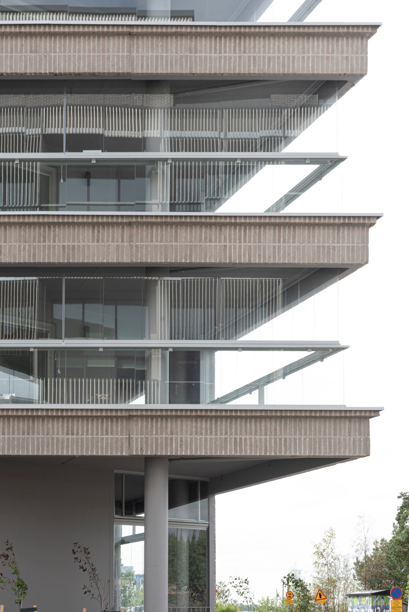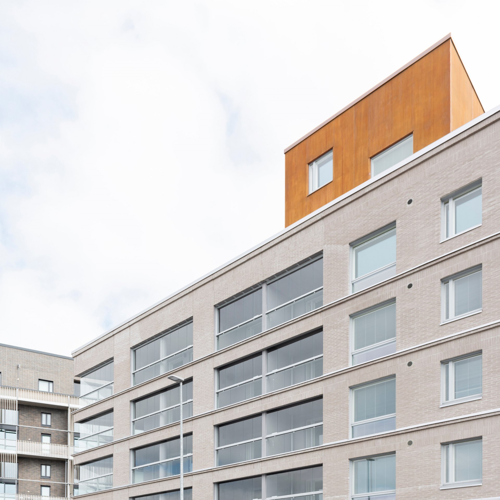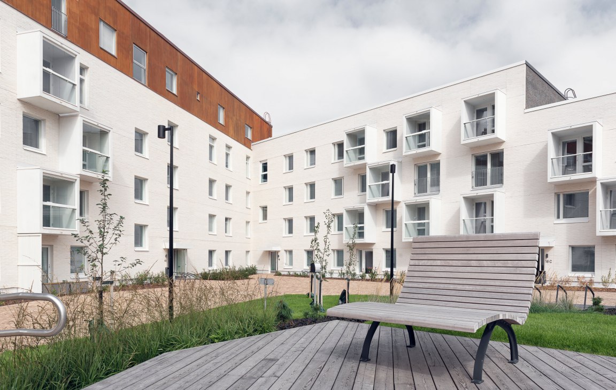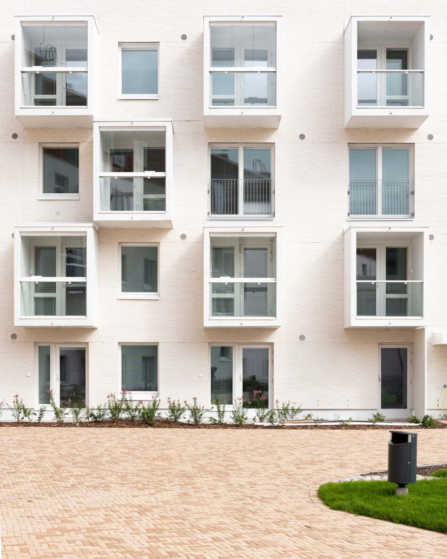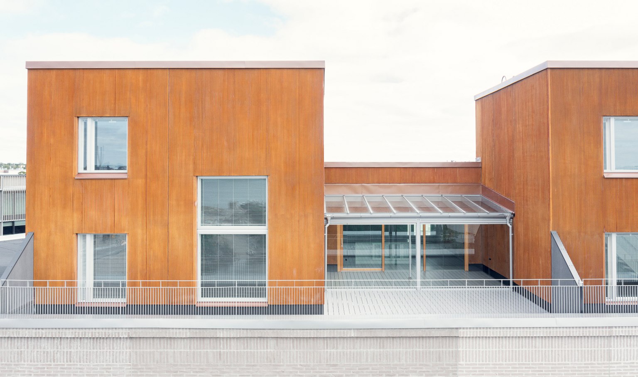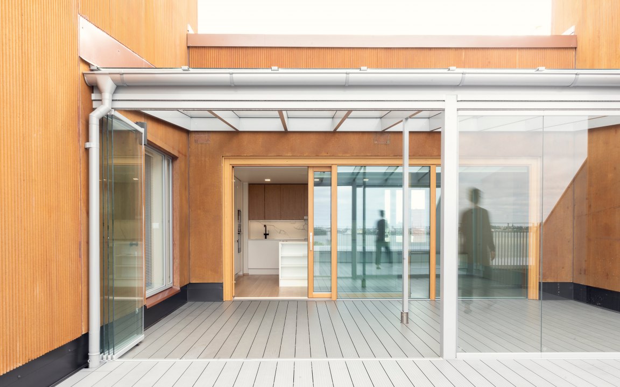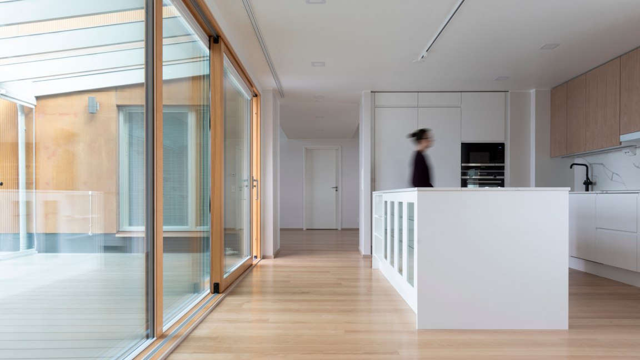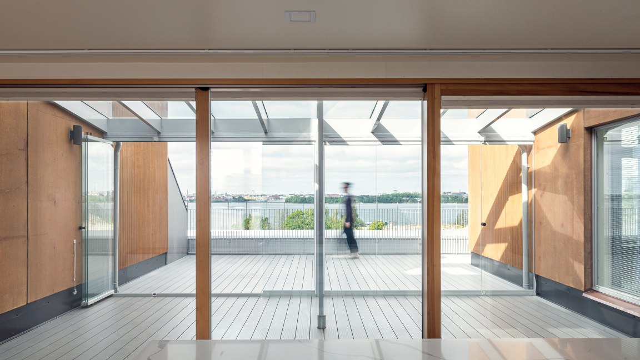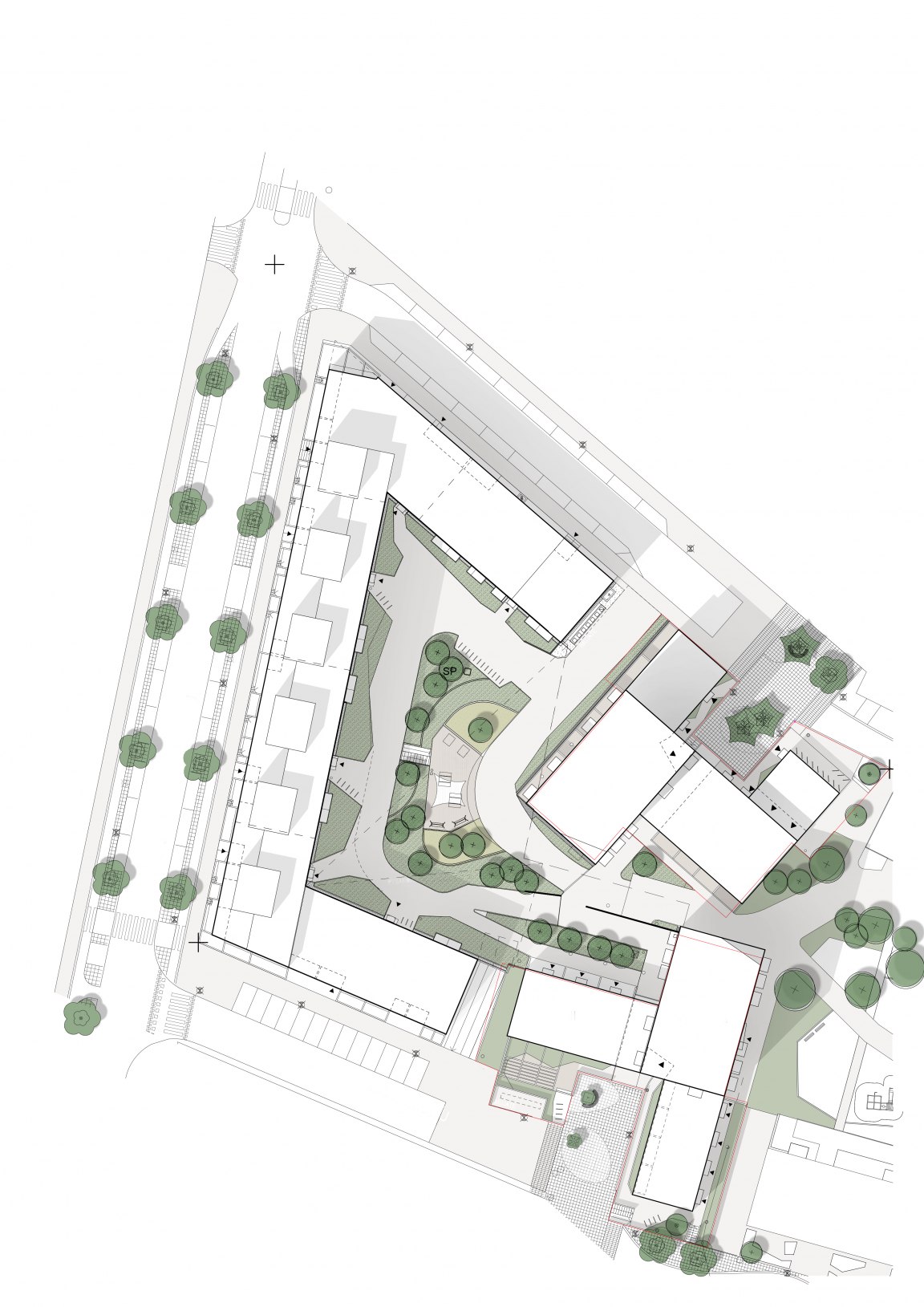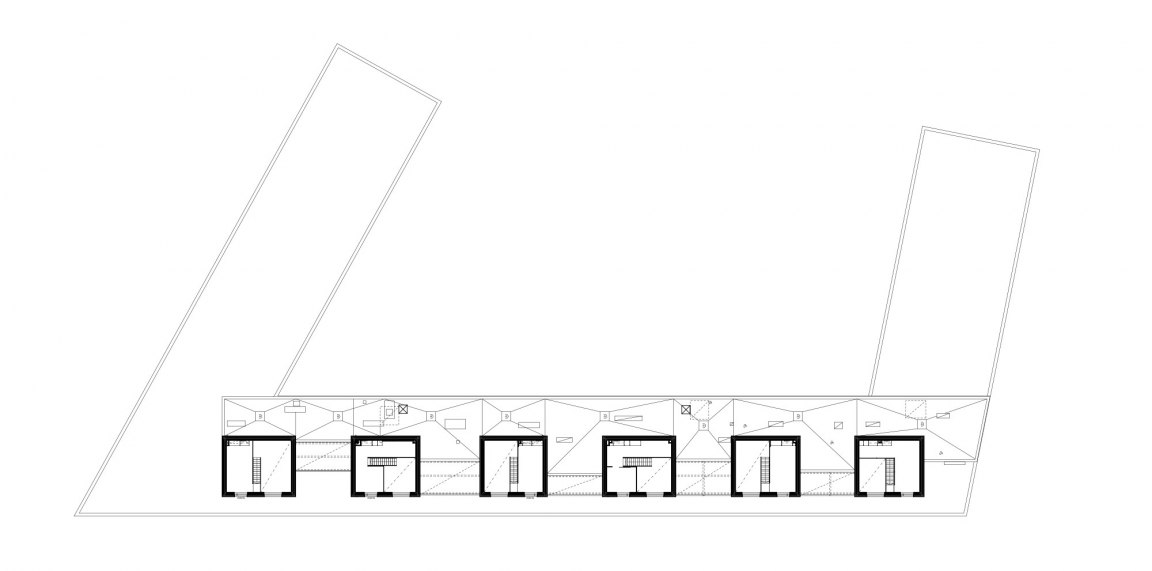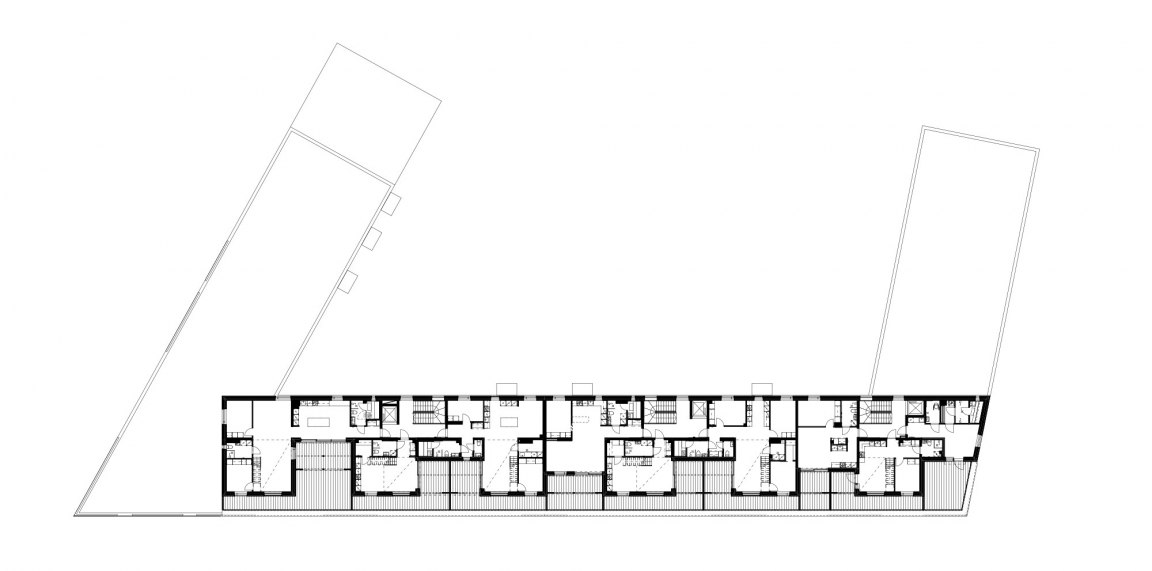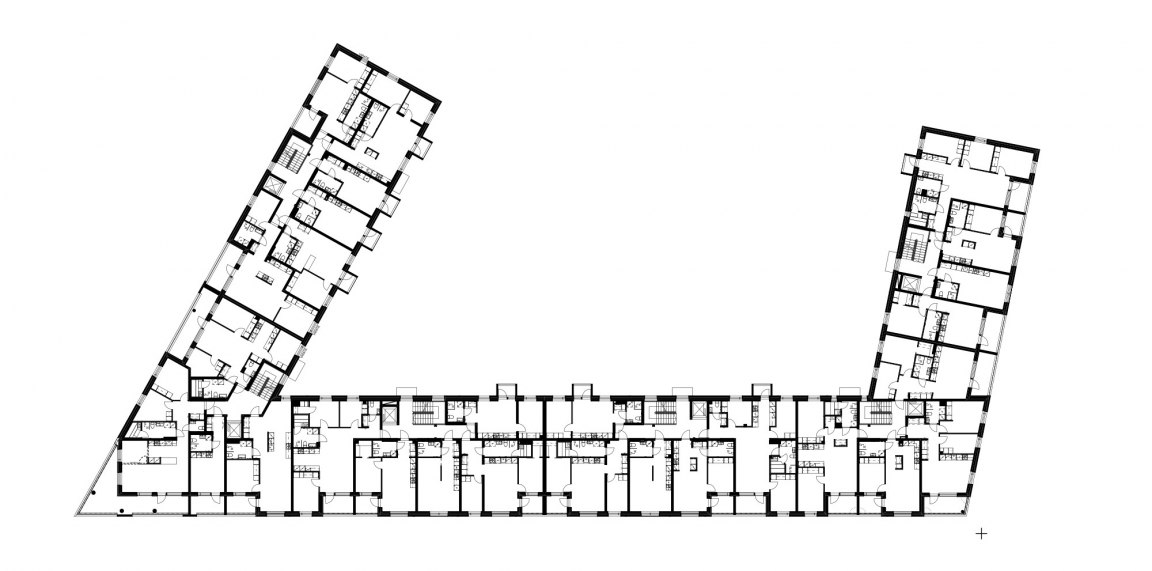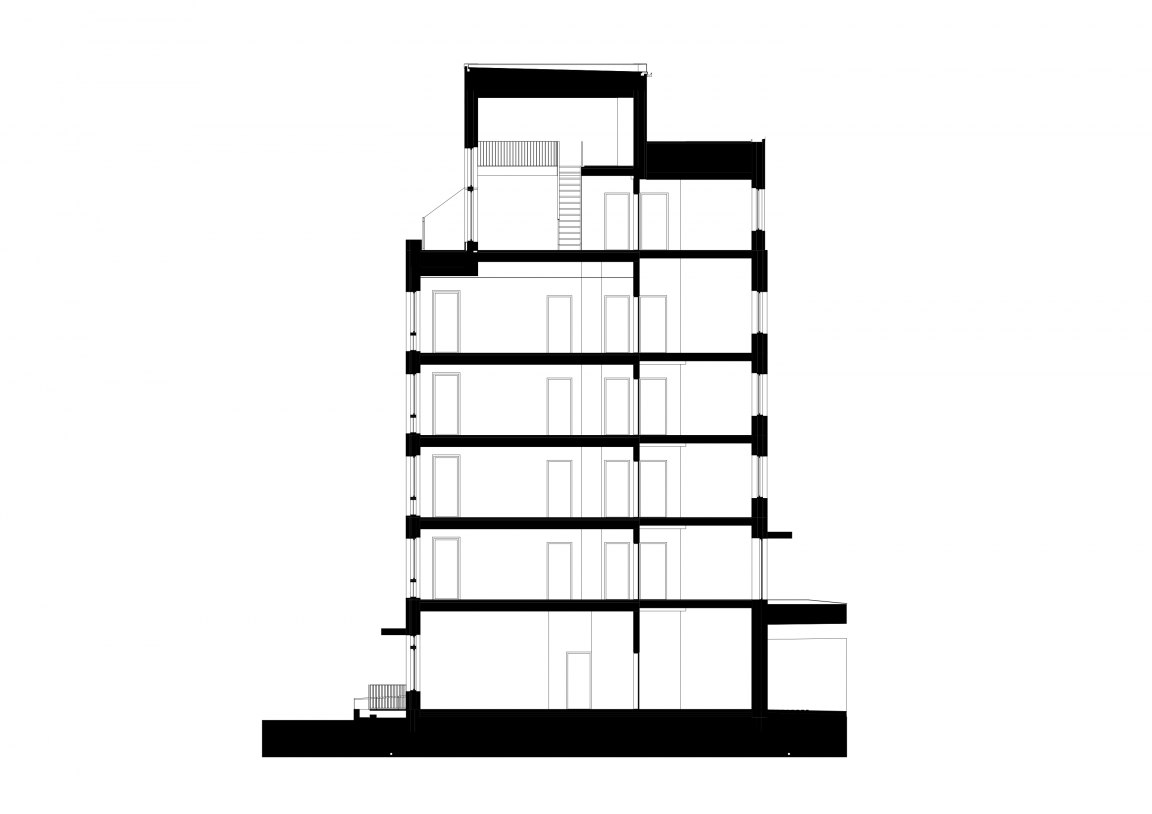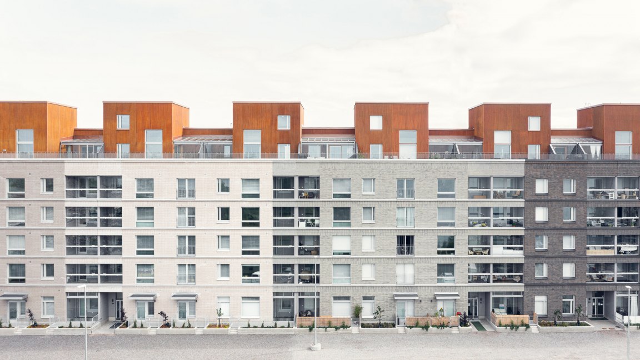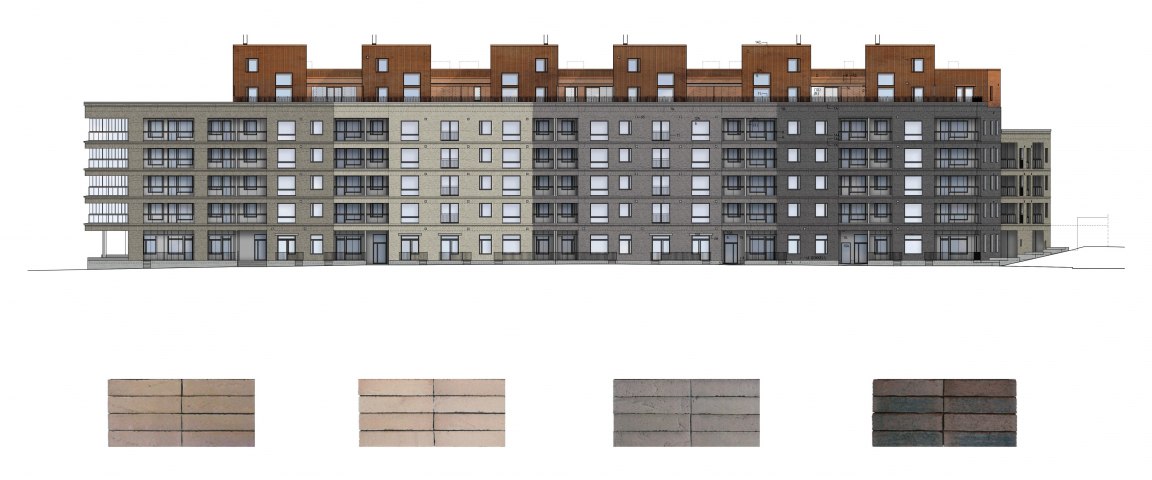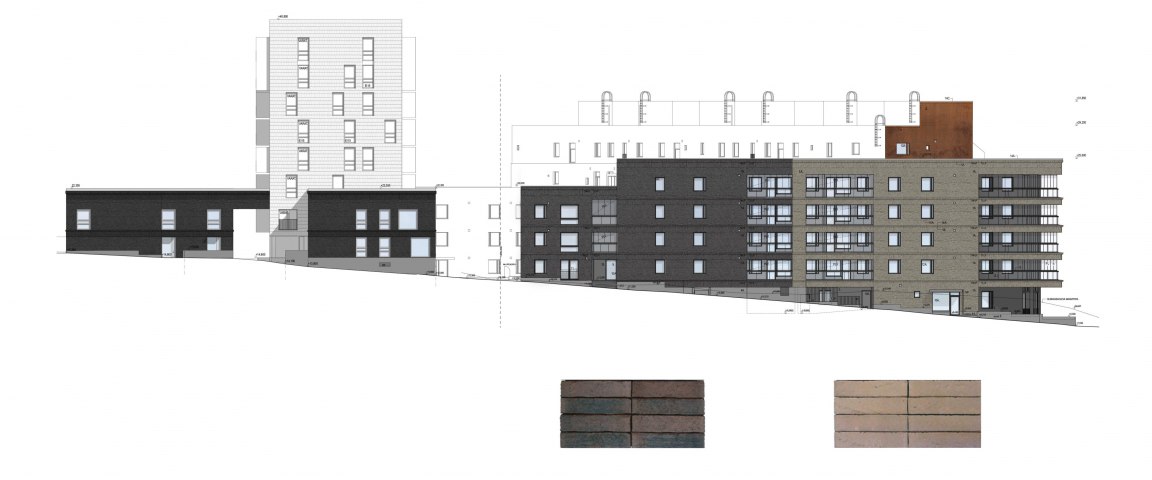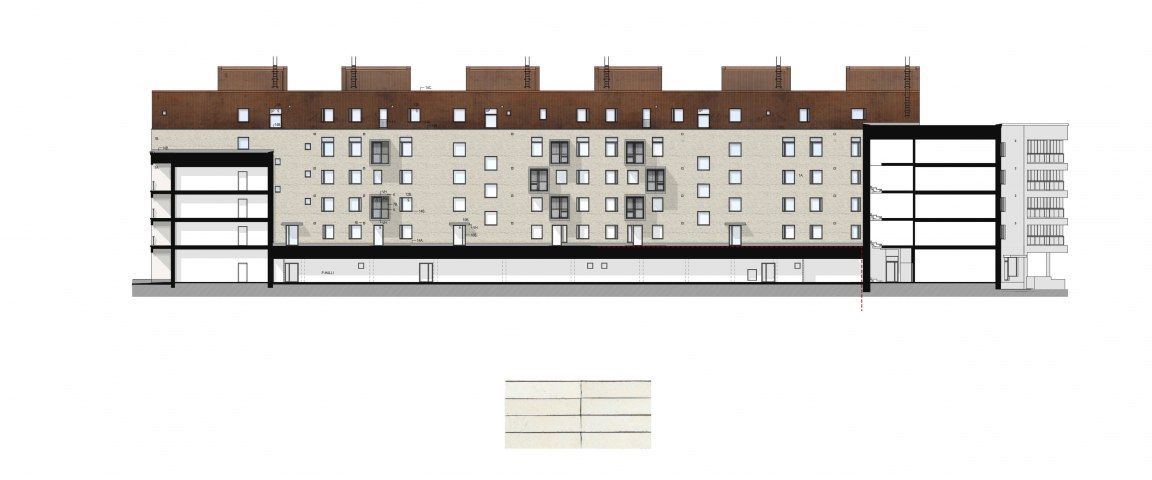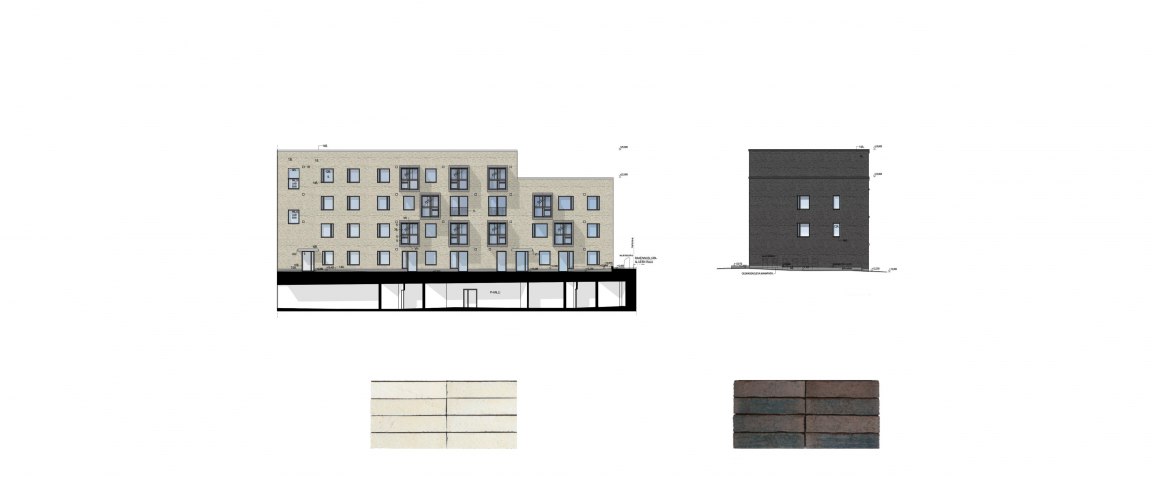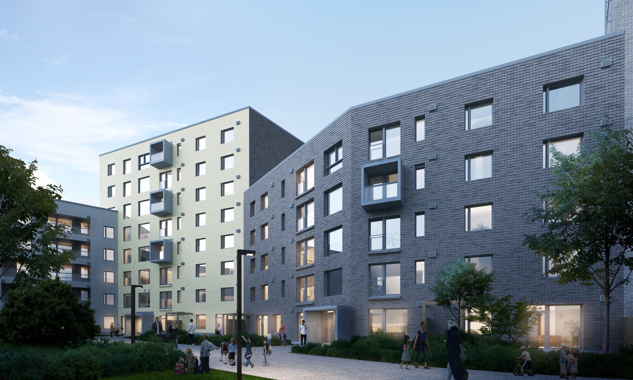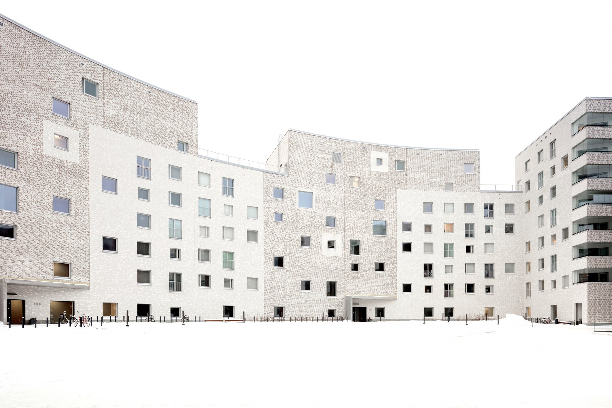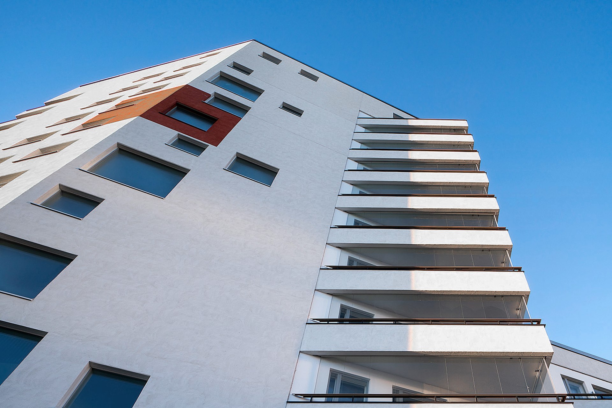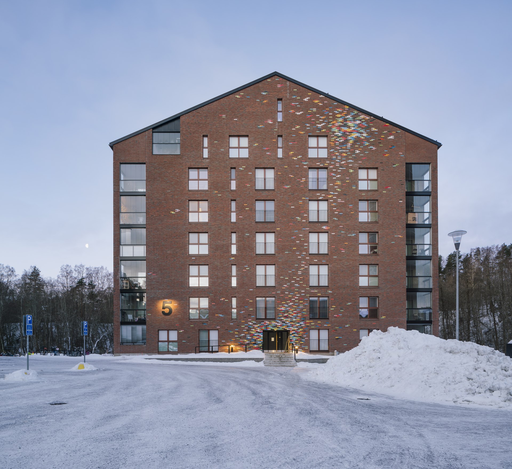Haakoninlahti Housing
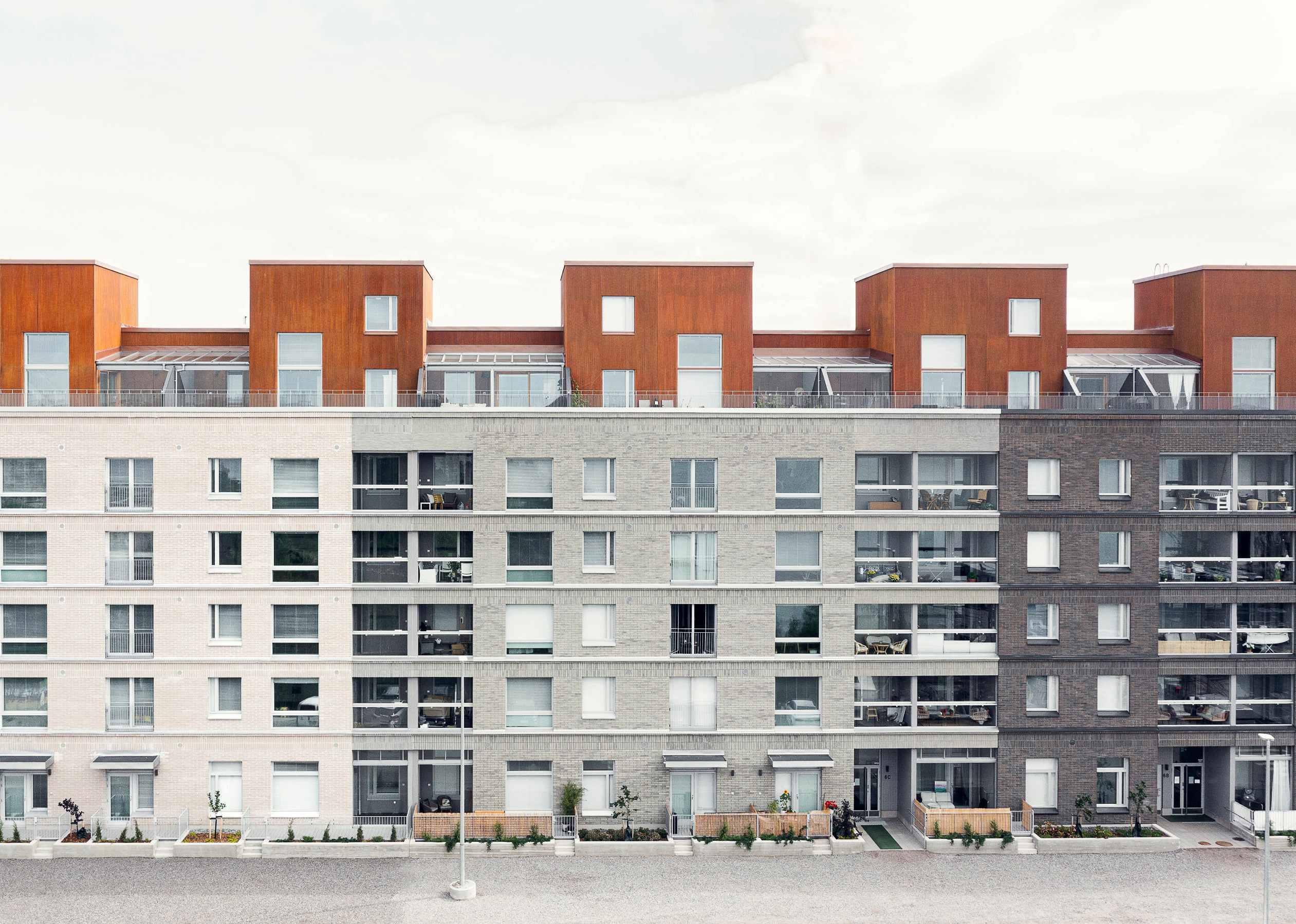
The new residential block Haakoninlahti is surrounded by the beautiful shorelines and the parks of Kruunuvuorenranta. JKMM design provides a high-quality townscape with diverse housing selection to the new neighbourhood.
The block is arranged with a c-shaped 5-storey slab block, two-storey townhouses and two 8-storey high rise buildings. The building masses are composed harmoniously providing a distinct identity with minimalistic yet strong architectural design. The facade articulation is dynamic and timeless. The subtle materials palette consists of different colour bricks combined with wood and white concrete.
The buildings are arranged so that the views towards west and to the sea are maximised. The design offers a diverse set of unit sizes and layout organizations. Tailored solutions such as the rooftop container-like apartments with terraces above the slab block, townhouses with their individual entrances, and the lofts of the high risers add their own twist to the mix.
The first part of the block is expected to be completed in December of 2020, and the whole block in 2021.
