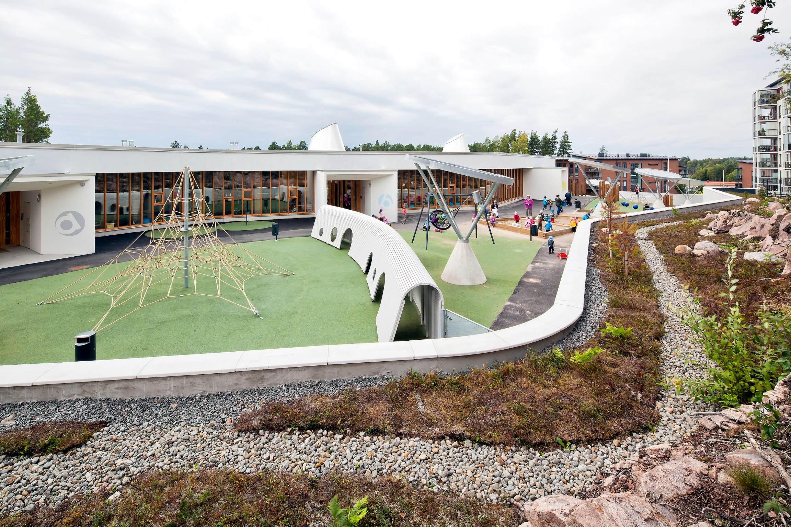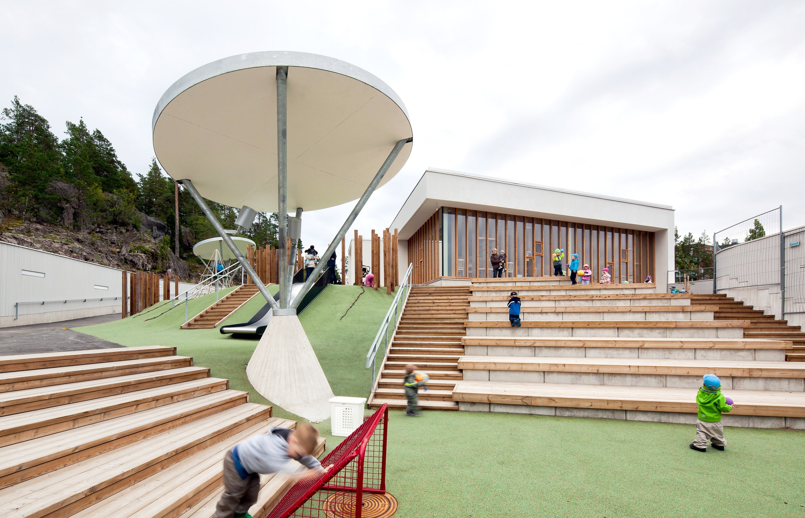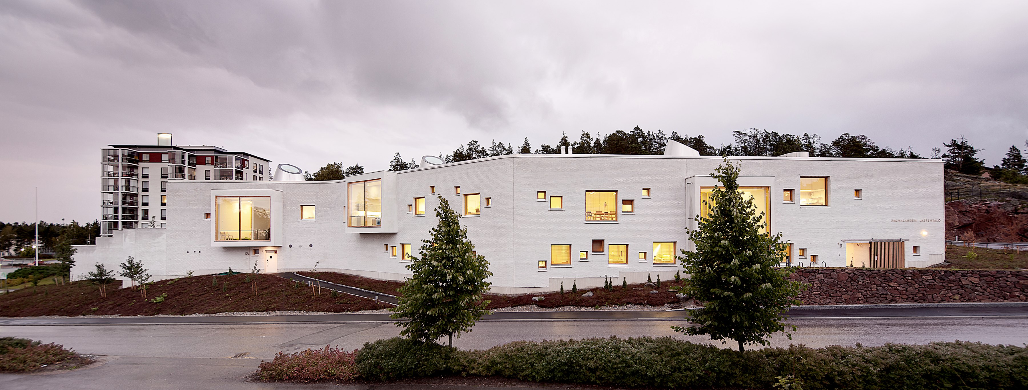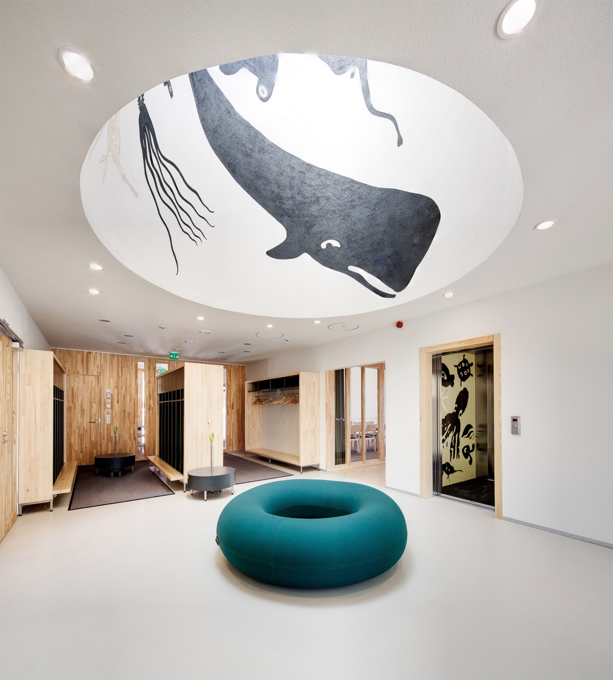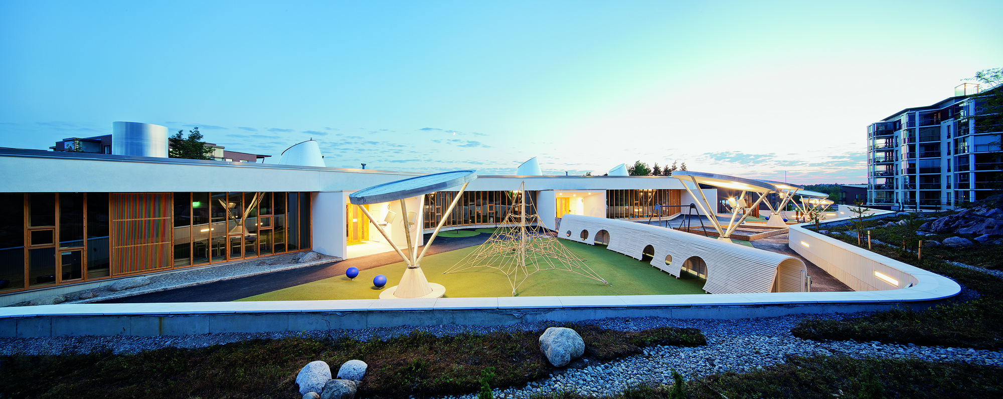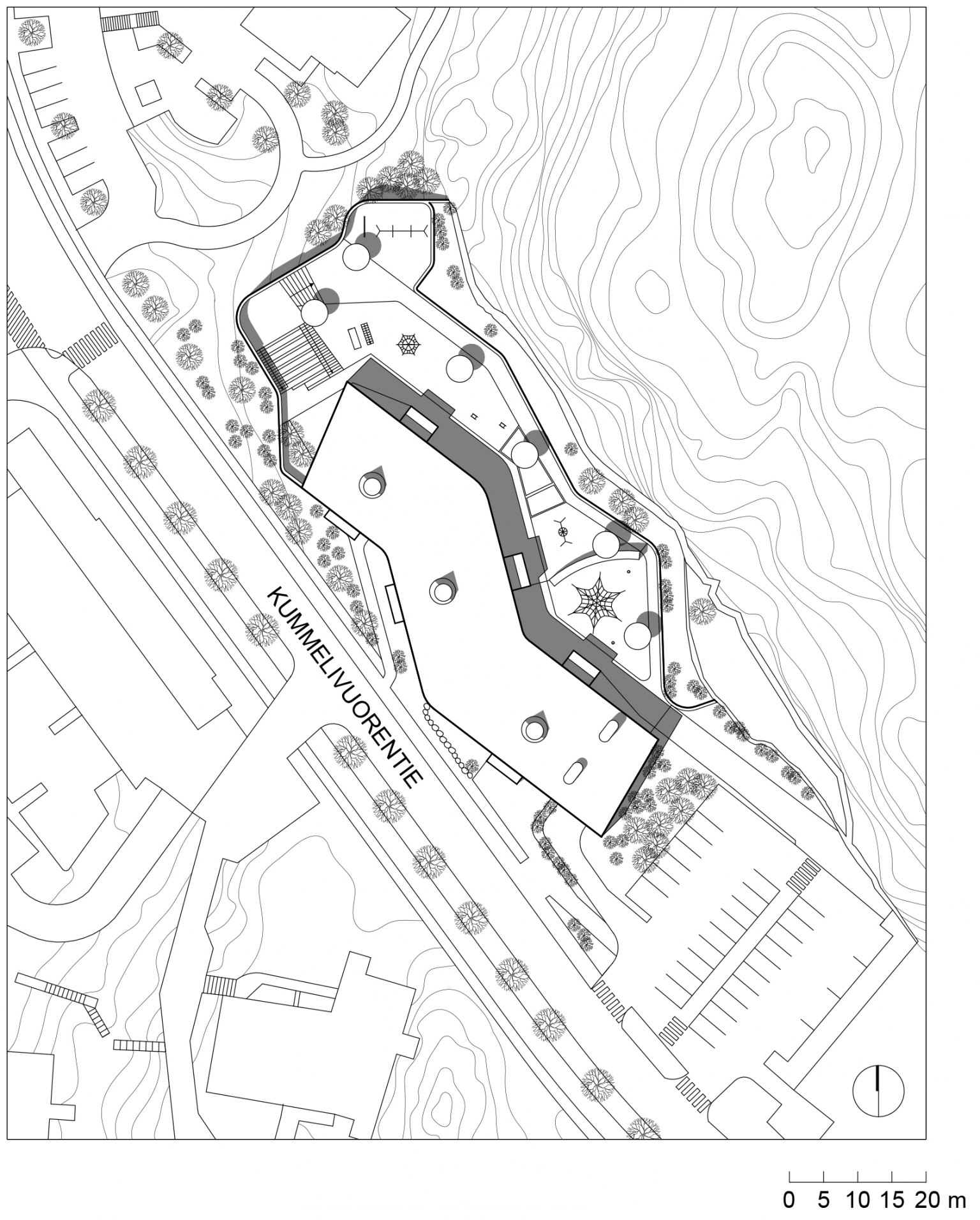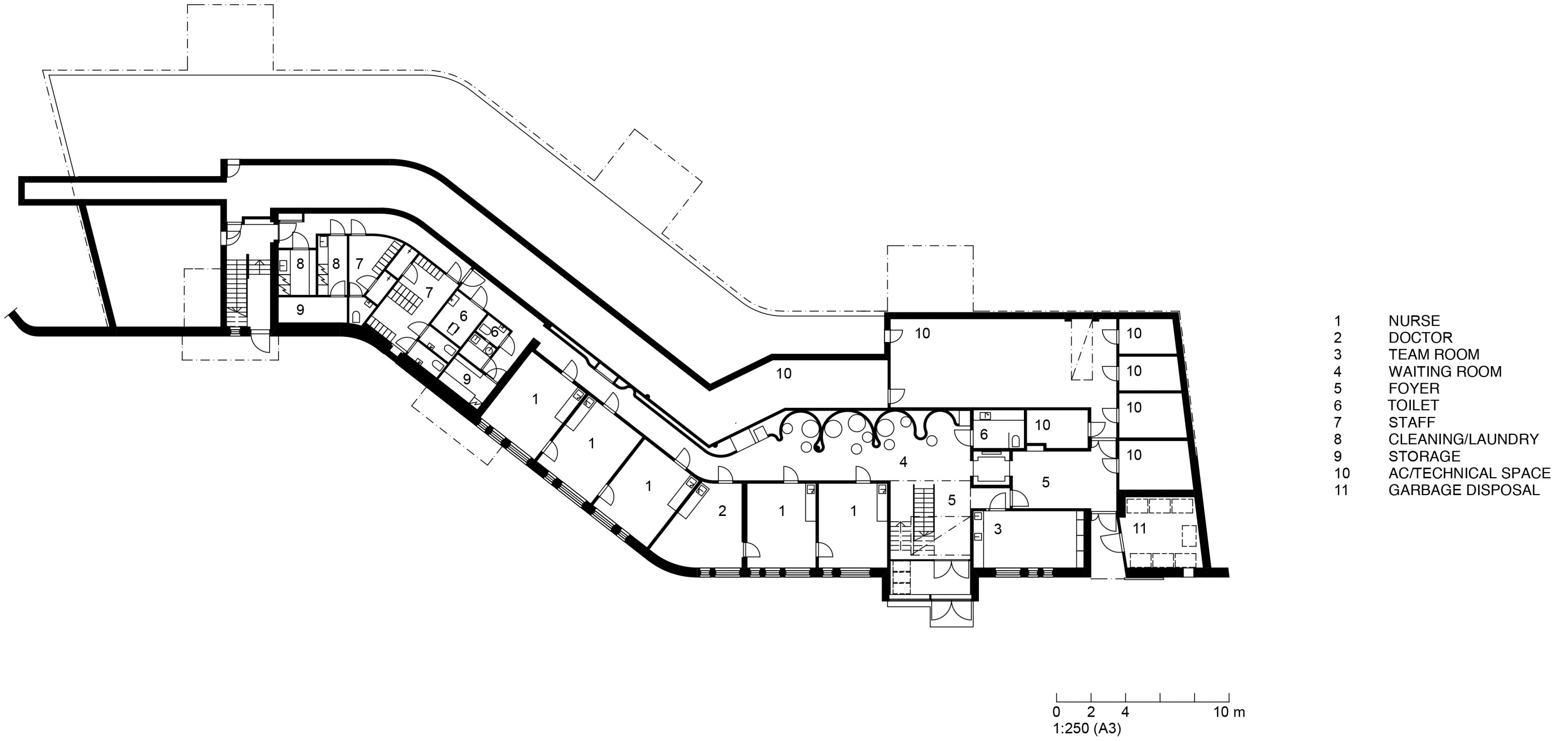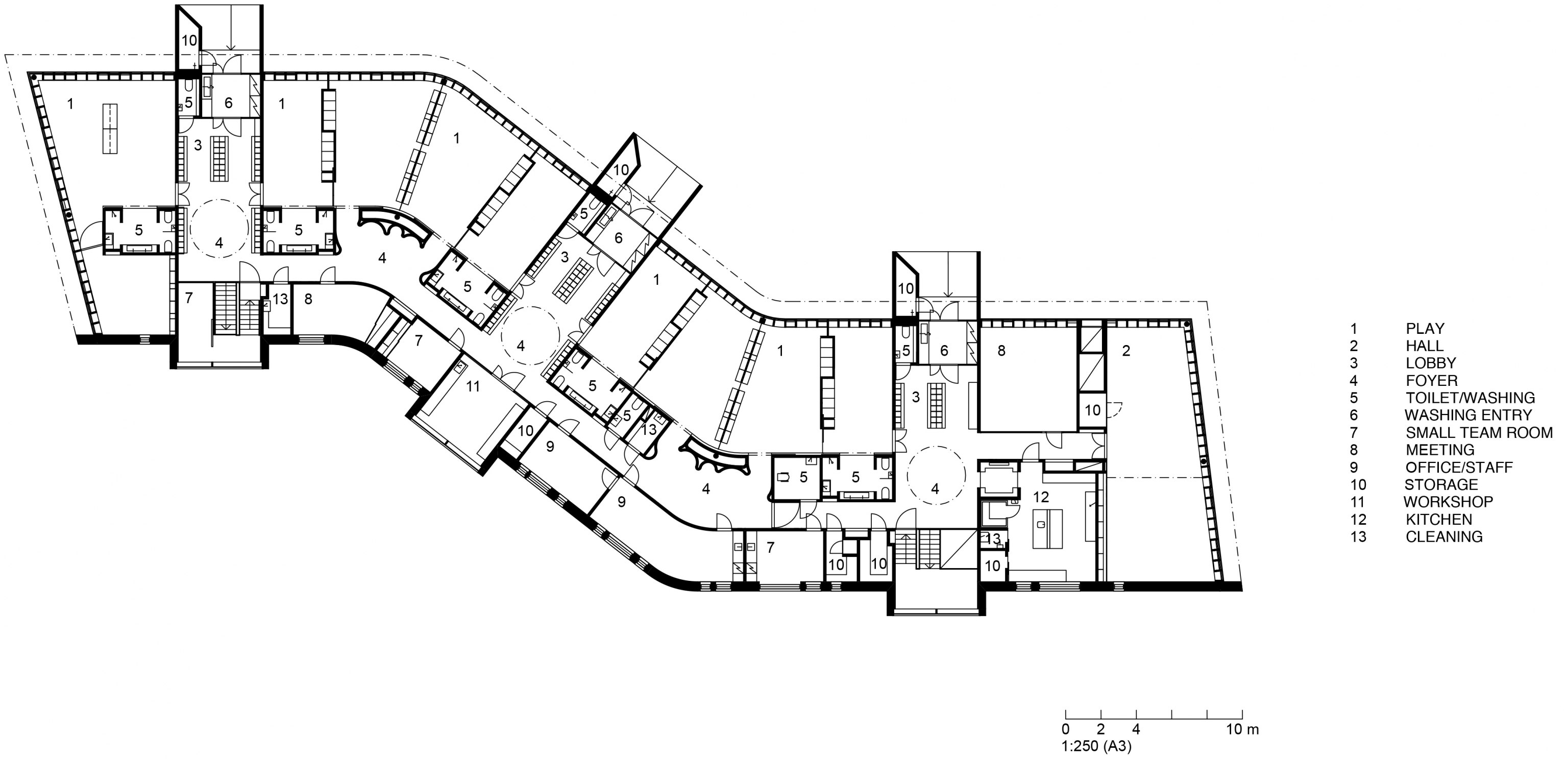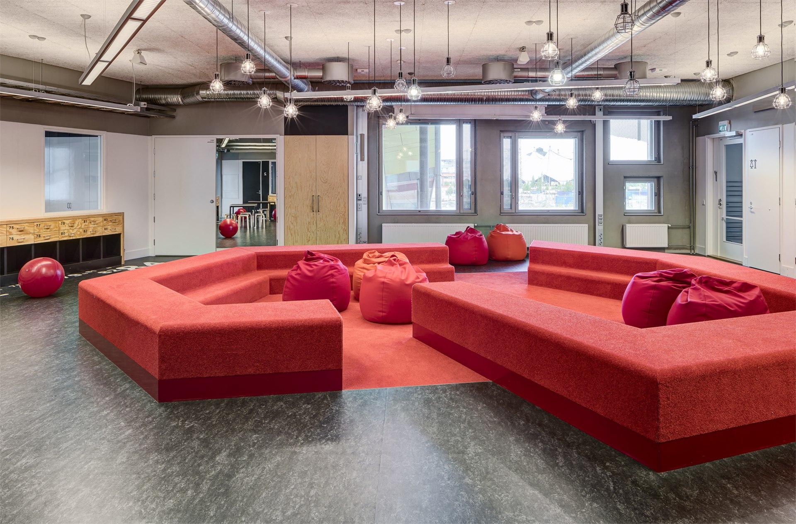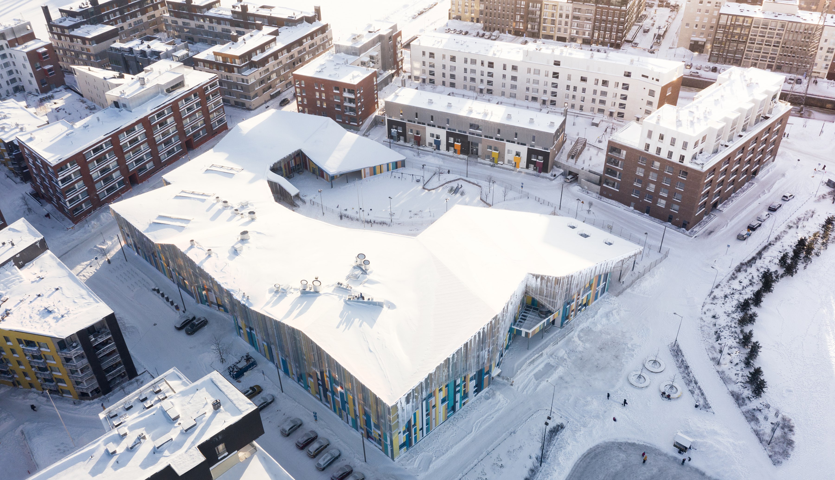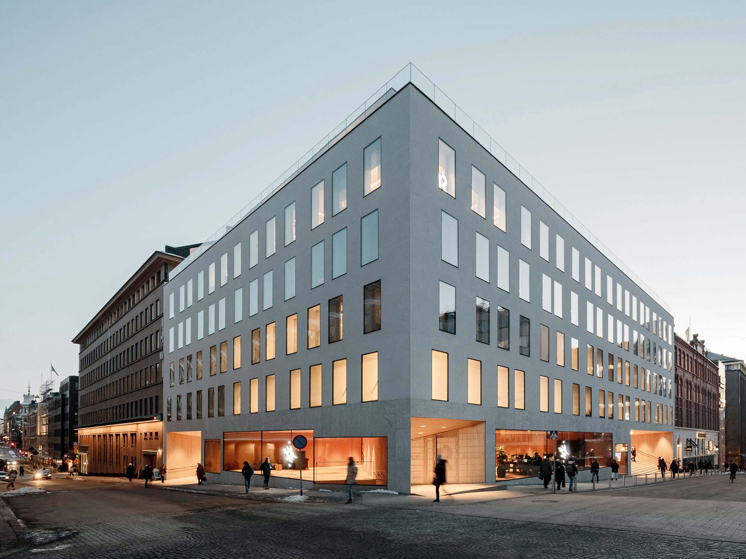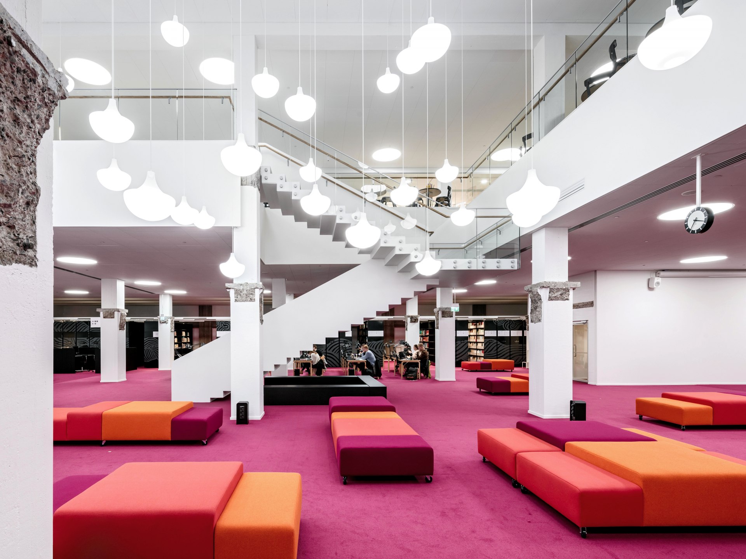Saunalahti Daycare
How to inspire kids to learn
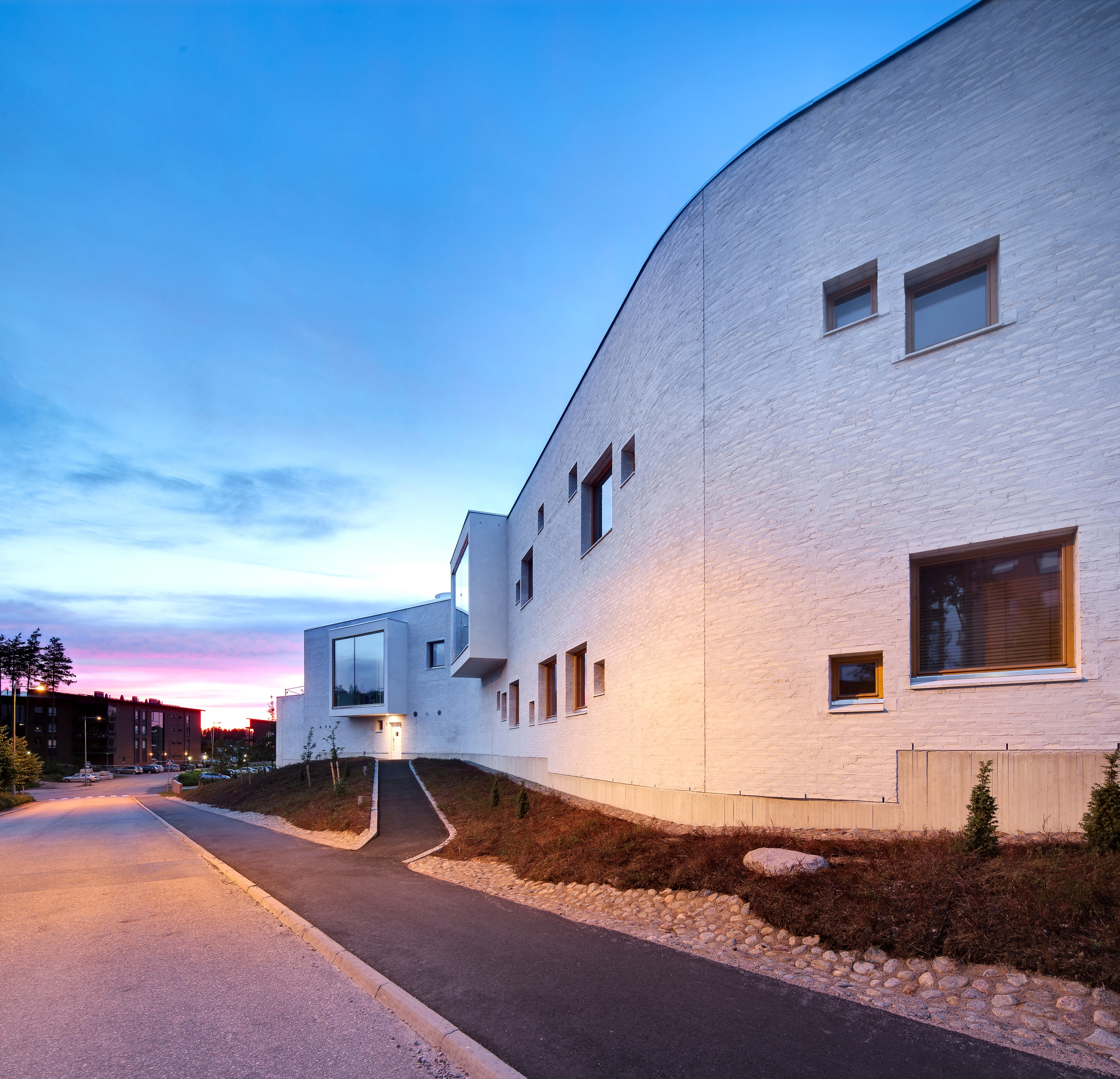
JKMM won the Saunalahti Children’s House competition with a design titled “Lowly Worm”. True to it’s name, the house worms its way across the rocky Kummelivuori hill in Espoo. The two storey building contains a dar-care centre and a child health clinic.
The upper floor houses the day-care centre for five groups of children and shared common spaces. The day-care home areas open out onto the protected and sheltered play park, that is naturally formed between the building and the rising pine covered hill behind. The street side contains common and staff facilities. Between them, cone shaped roof windows let light filter into the connecting lobbies. The ground floor contains the child health clinic and technical spaces.
The white rendered wavy form of the building defines it’s appearance and is it’s public façade. This mass is punctured by numerous varying sized windows, some of which are emphasised using naturally coloured wood. The large glass walls on the yard side are also subdivided using naturally coloured timber window elements, giving them a more human scale.
The play park consists of an unobstructed and exhilarating artificial landscape. Internally the decorative motifs, materials and colours have been inspired by fairy-tales, nature and the surrounding landscape.
