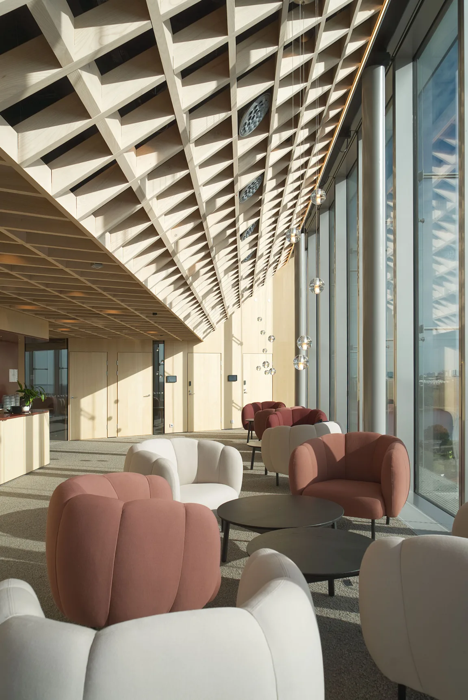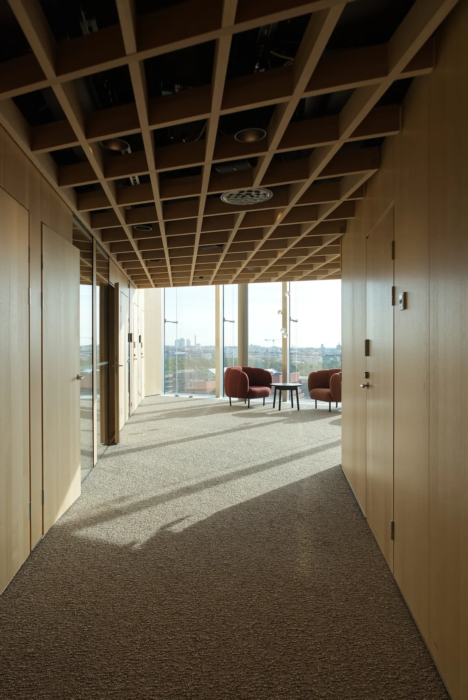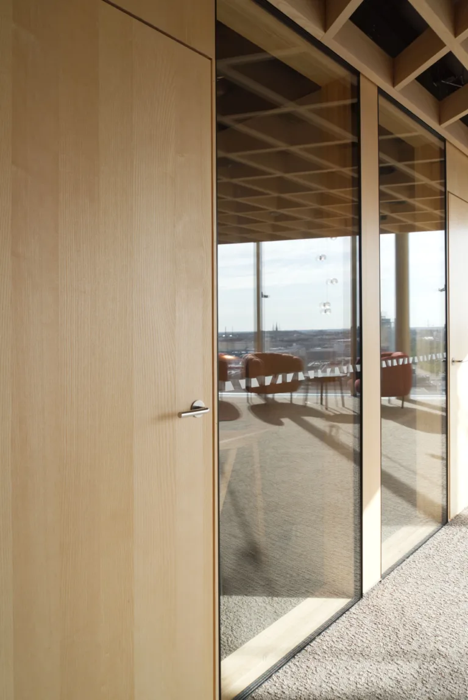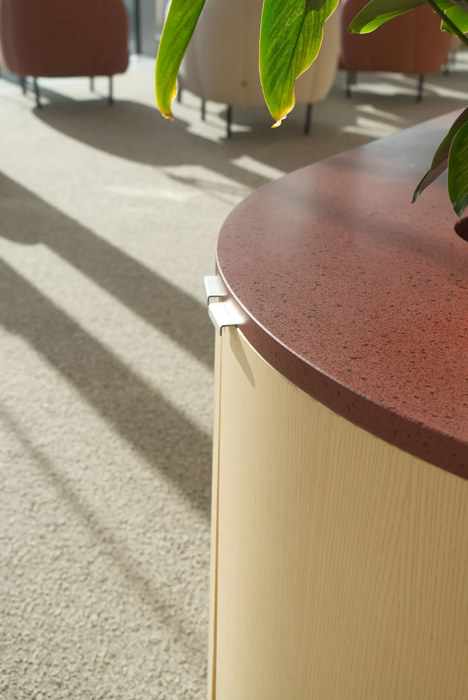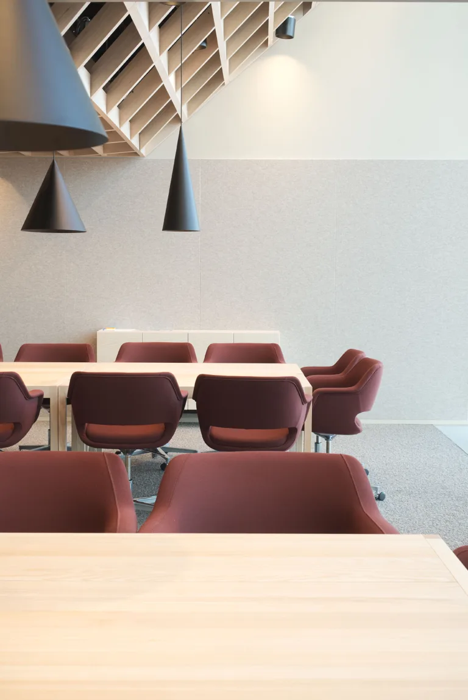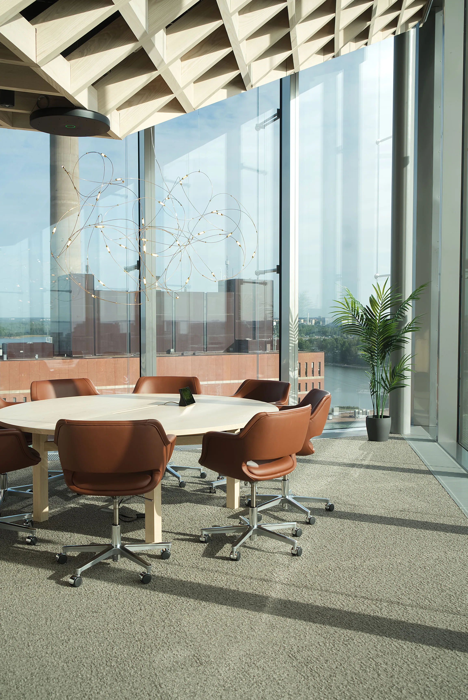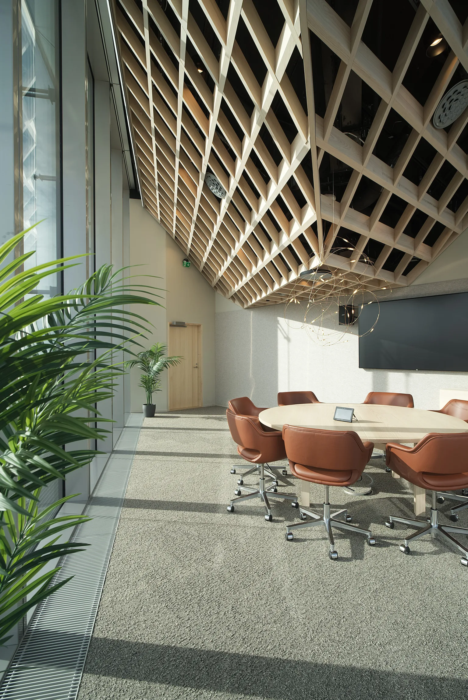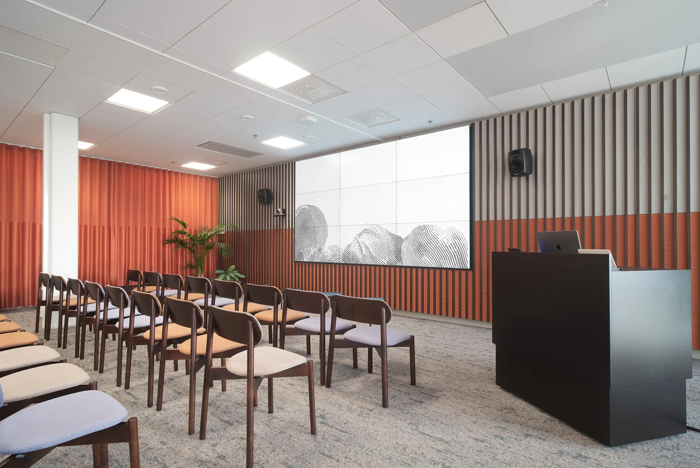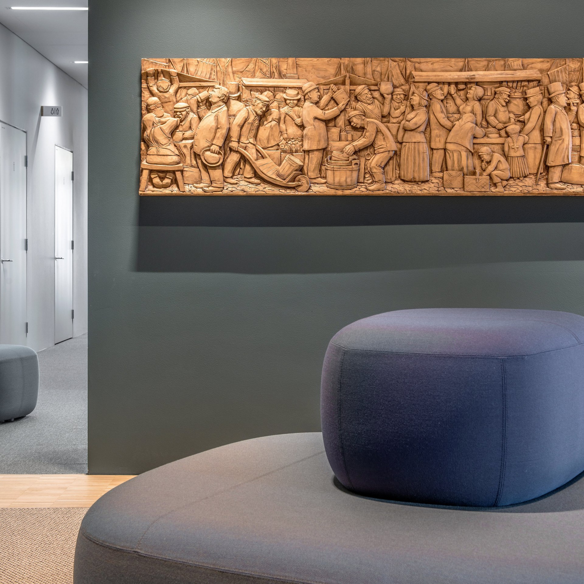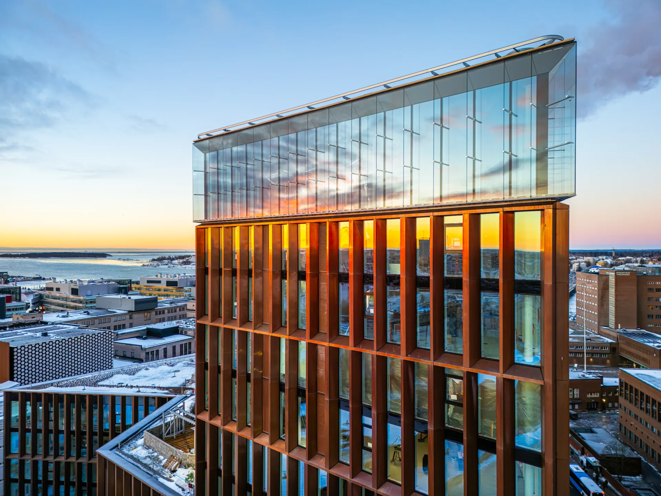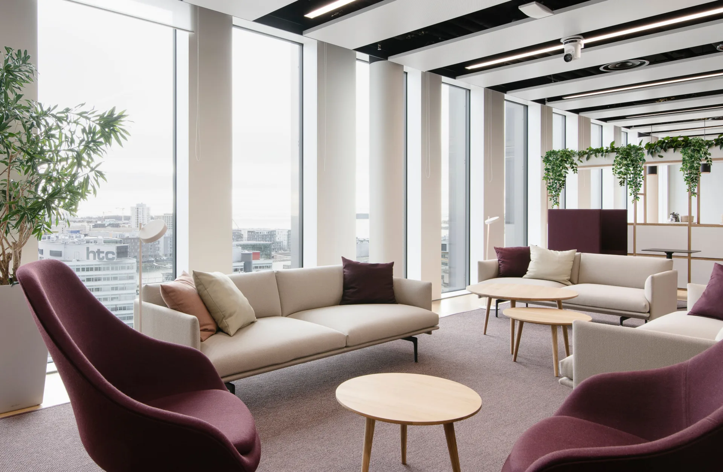We Land Office Building – Conference Center
The rooftop tenant spaces for meetings and events
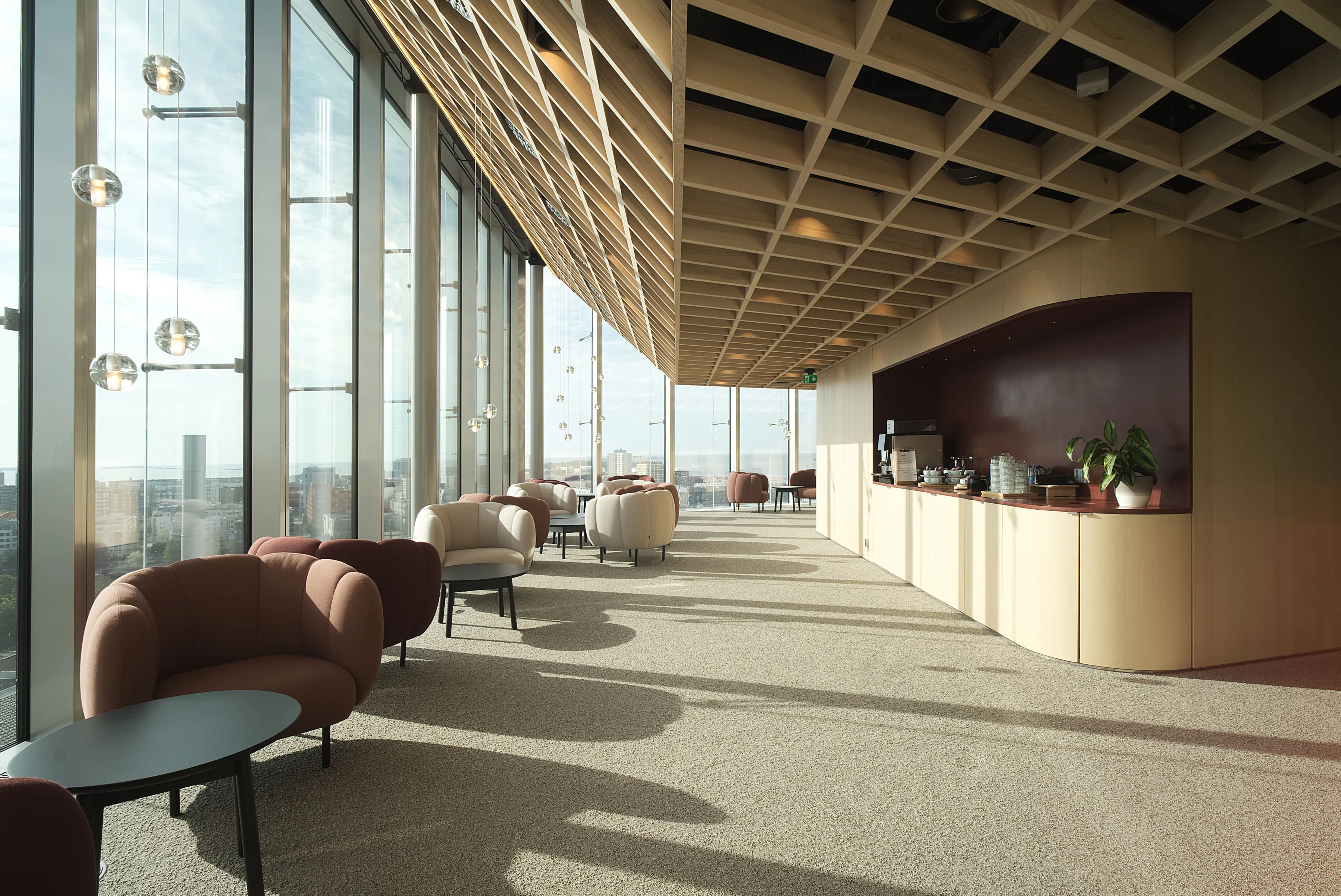
The new top-floor meeting spaces at the We Land office building in Helsinki’s Ruoholahti offer a modern setting for meetings, workshops and events. Panoramic city views and We Land’s future-oriented workplace concept informed a design that emphasises flexibility, acoustic comfort and a distinctive spatial identity.
Occupying half of the 14th floor, the suite adapts effortlessly from formal presentations to collaborative work sessions. Integrated AV technology and tunable lighting support varied use cases, while the furnishings enable multiple seating layouts. Materials and finishes combine warmth with high durability; abundant daylight is balanced with acoustic timber panelling and textiles to create a calm, comfortable atmosphere.
Sustainability is advanced through low-emission materials, energy-efficient lighting and adaptable solutions that extend the space’s lifecycle. A restrained material palette featuring natural and black-stained timber, softly warm textiles and refined metal details tie the meeting suite to We Land’s architectural identity while giving it a character of its own.
