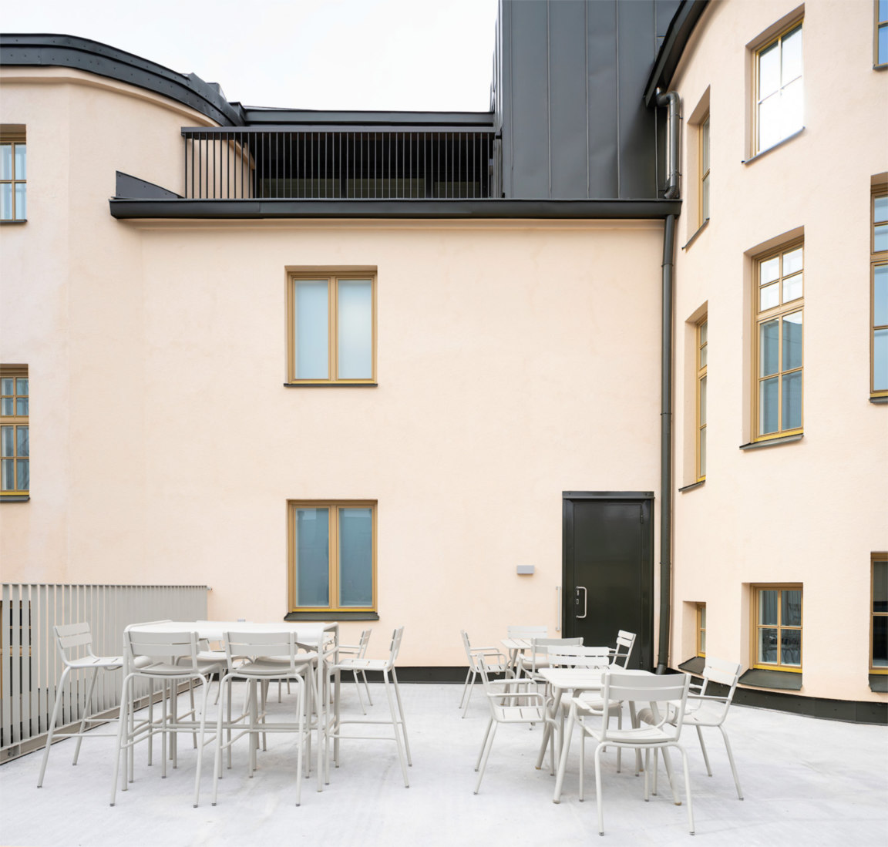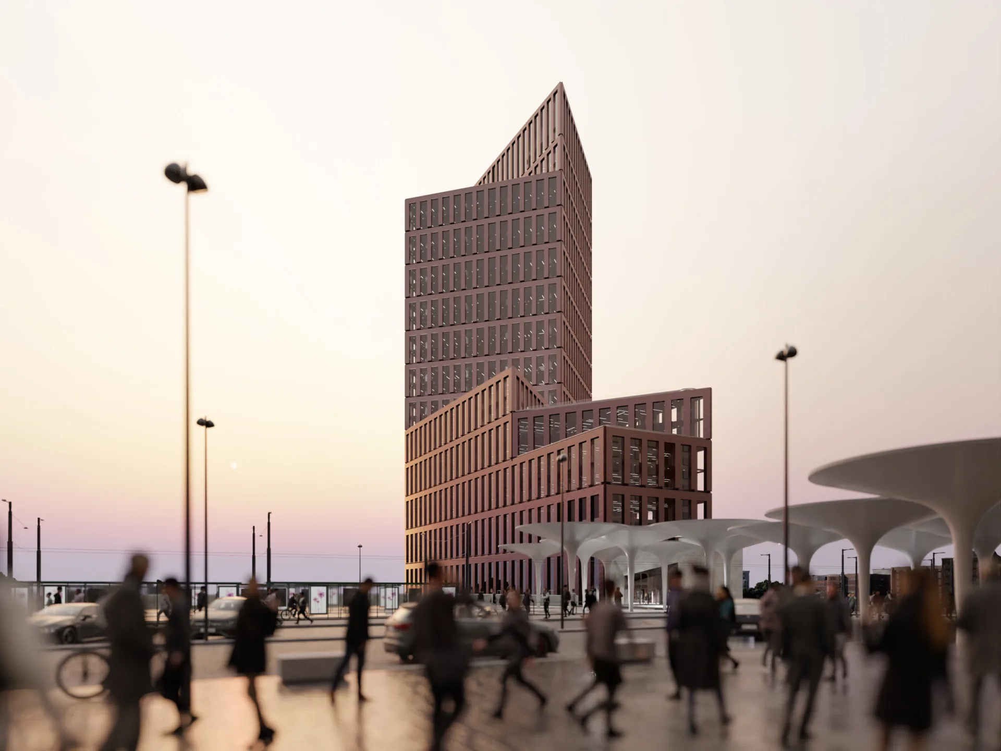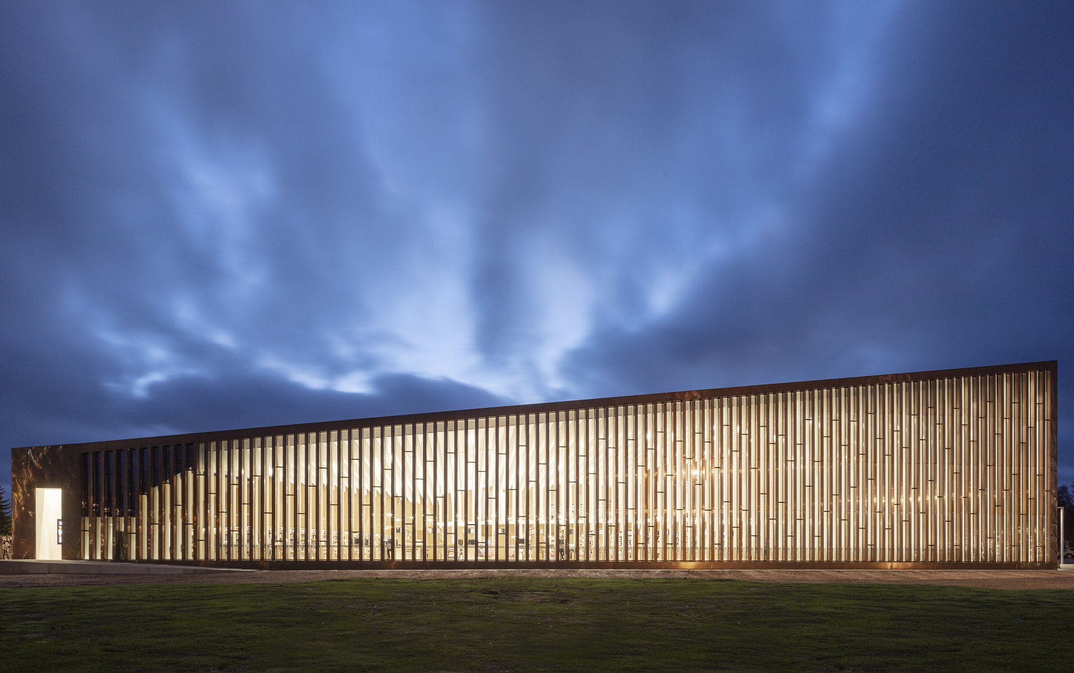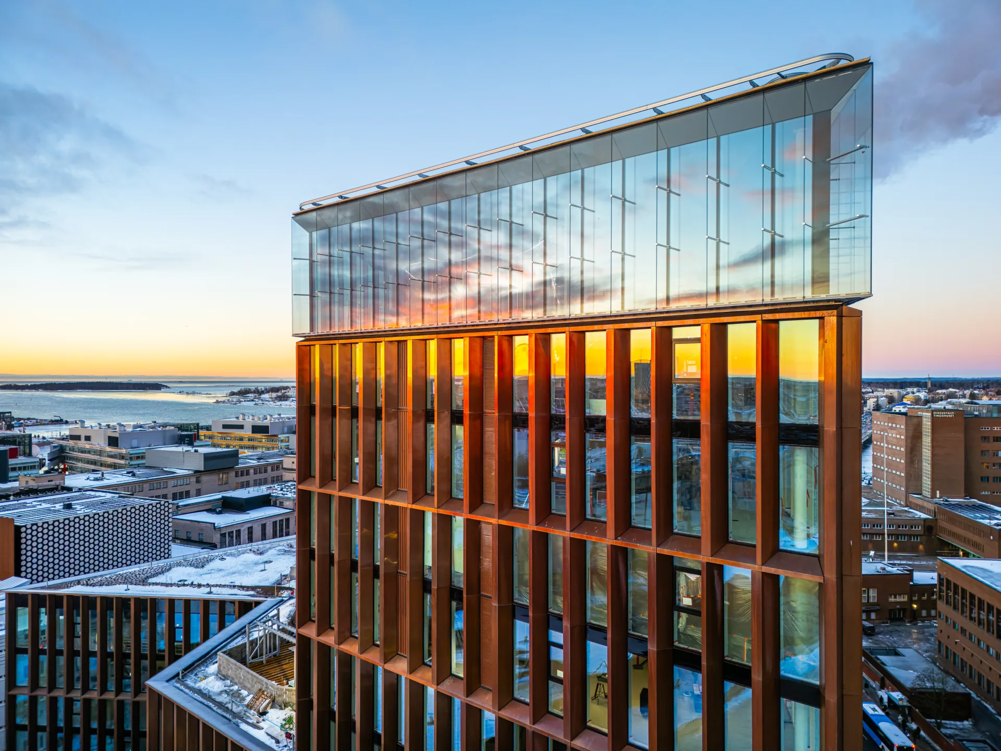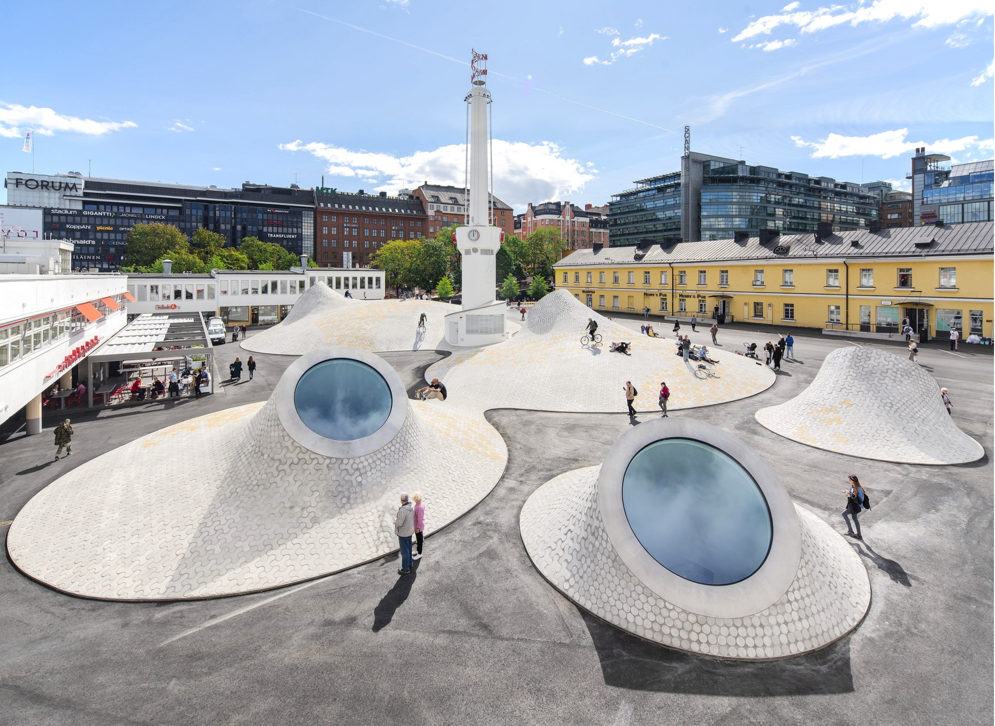Annankatu 28 Office Building Interior
How to integrate contemporary working culture into 19th century architecture
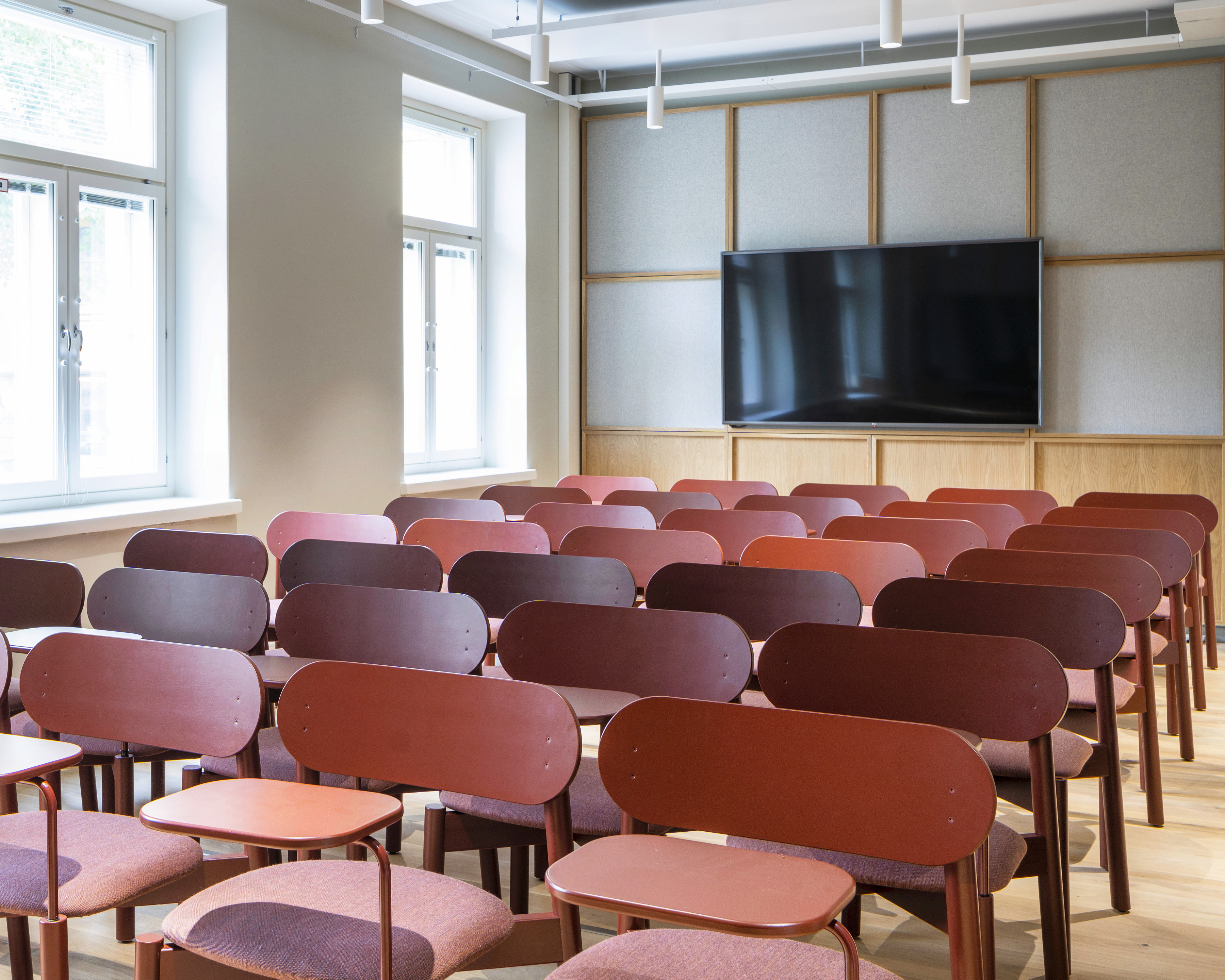
The interior design concept brings together the modern user and the historic building – Annankatu 28 is a historically and architecturally valuable building in the heart of Helsinki. Its history stretches back almost 200 years: at different stages of its history, the building has housed workshops, apartments, commercial premises, restaurants, a cinema, and offices. The old townhouse underwent a complete renovation and extension between 2019 and 2022.
The interior design concept for the working environment was inspired by the history and architecture of the building and was naturally complemented by the user’s wishes. The renovated townhouse is a worthy setting for the leading Finnish marketing agency Dagmar’s new splendor.
The interior design was designed to reflect the structures of the building’s original spaces and to open views and passages between the different rooms. The “series of halls” of the old house provided a pleasant and well-functioning multipurpose office. The masonry walls create a sense of shelter and calm in the workspaces, and the openings provided a functional connection, while creating attractive ‘gateways’ between the different spaces without the need for additional corridors. The old building was surprisingly well suited to a post-pandemic working culture.
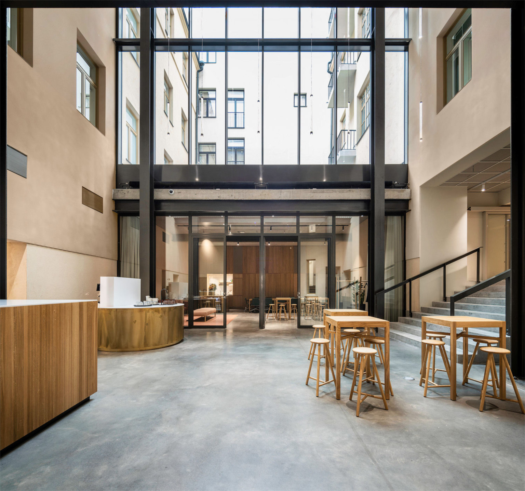
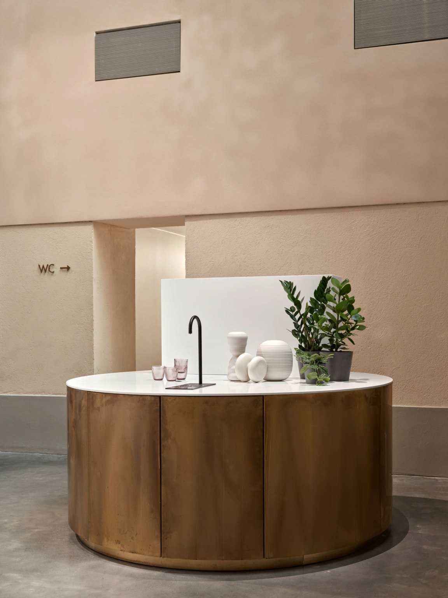
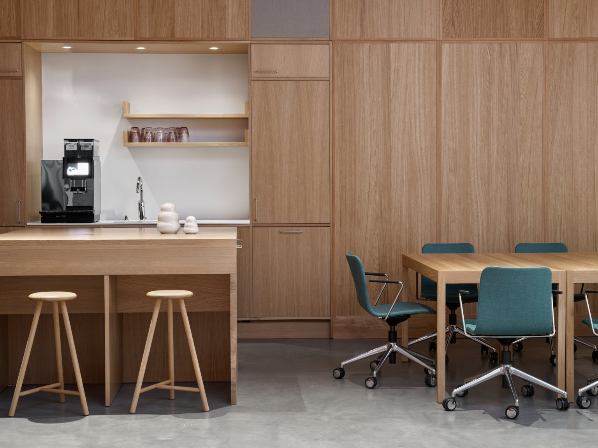
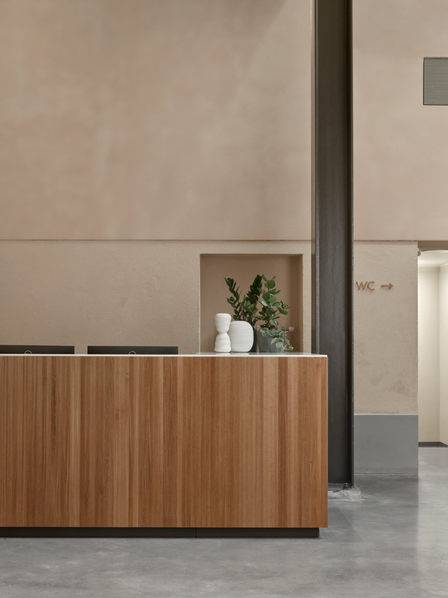
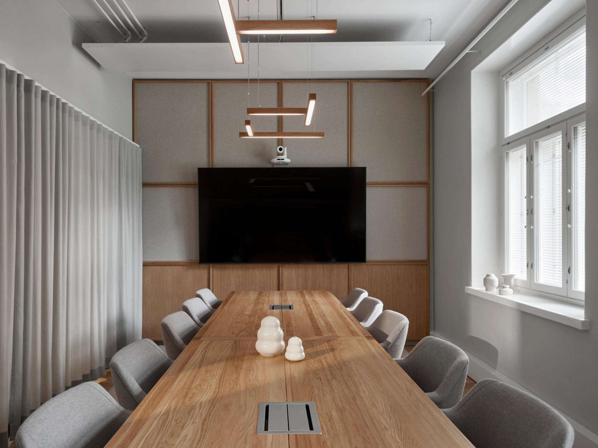
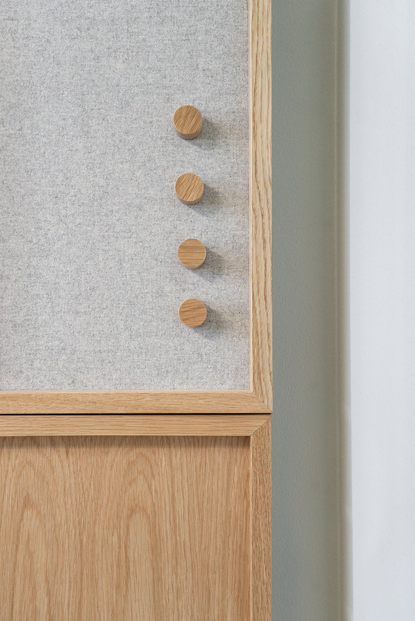
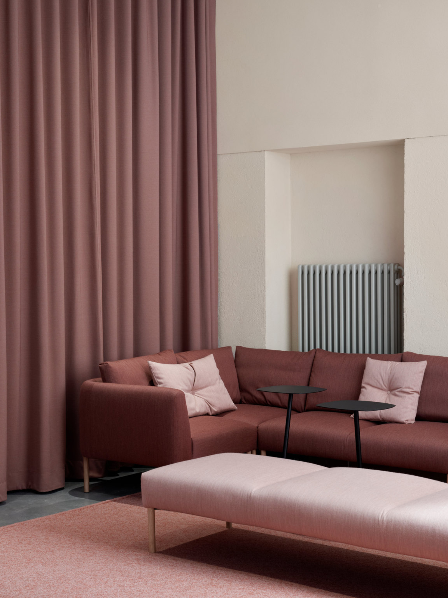
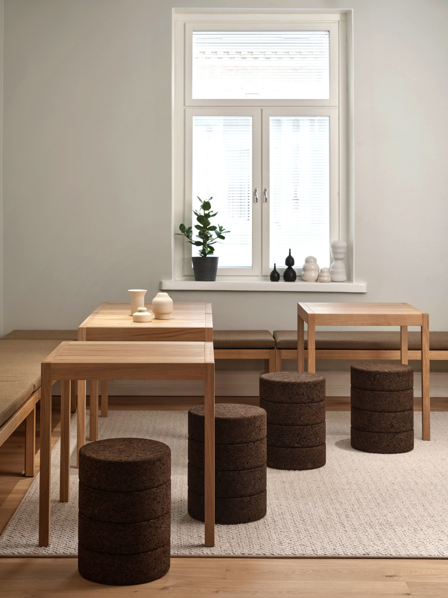
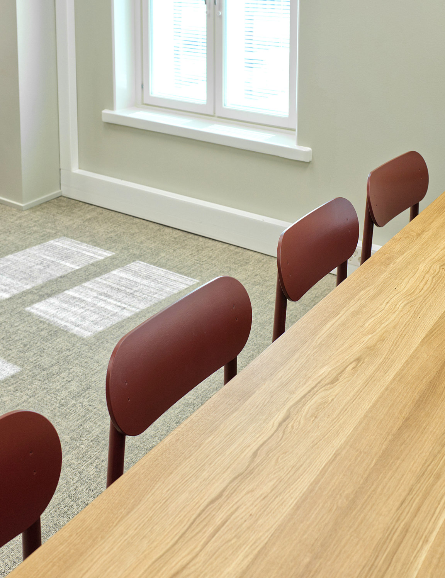
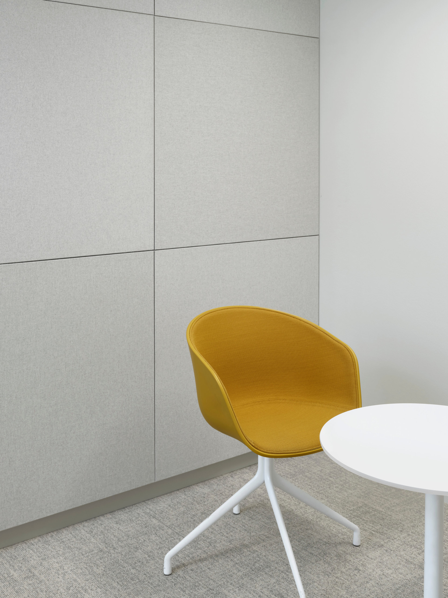
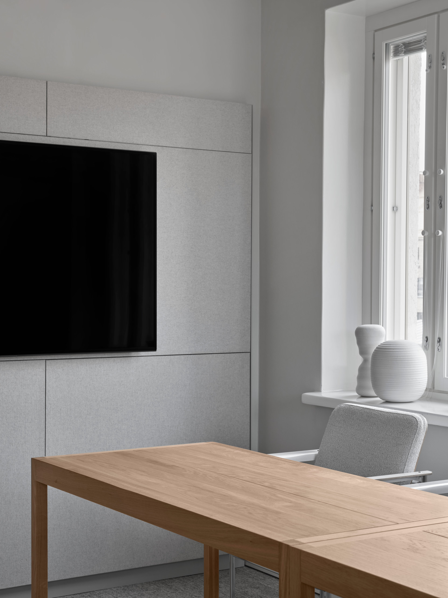
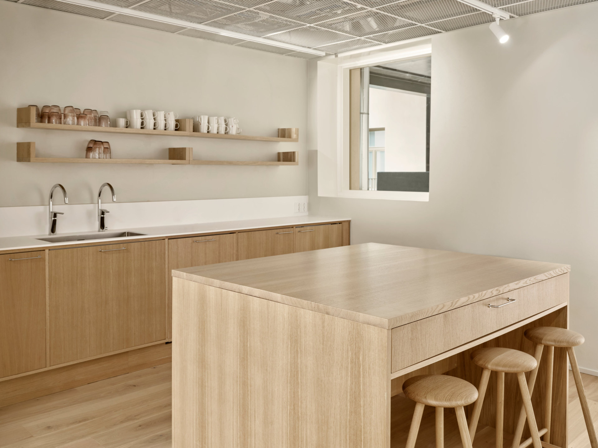
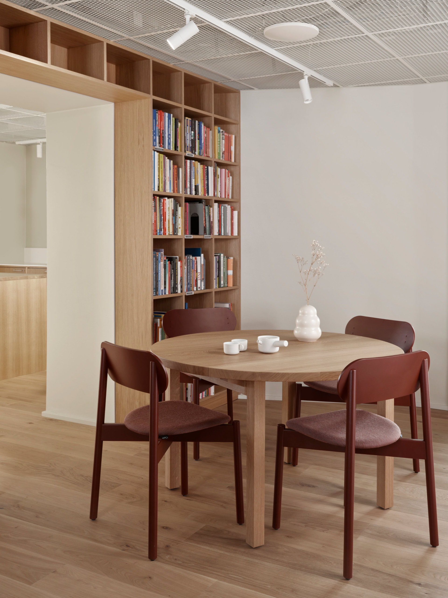
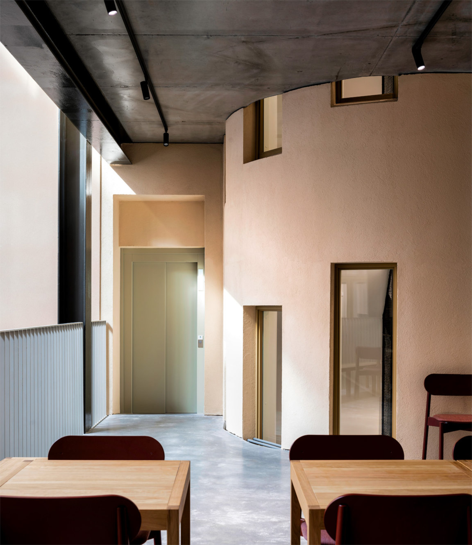
More about the restoration and extension here
