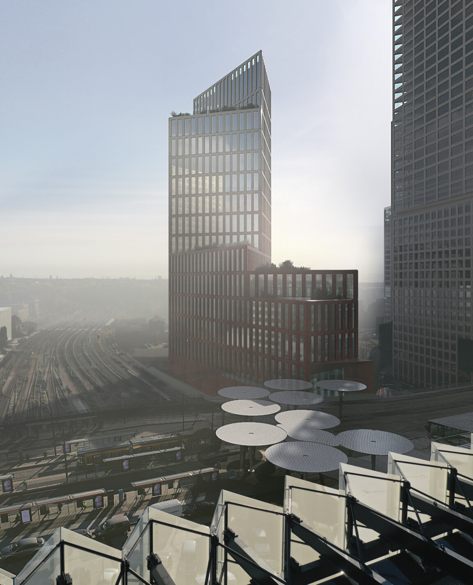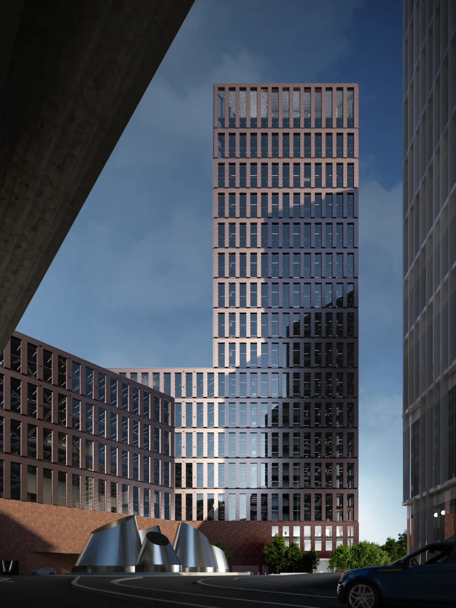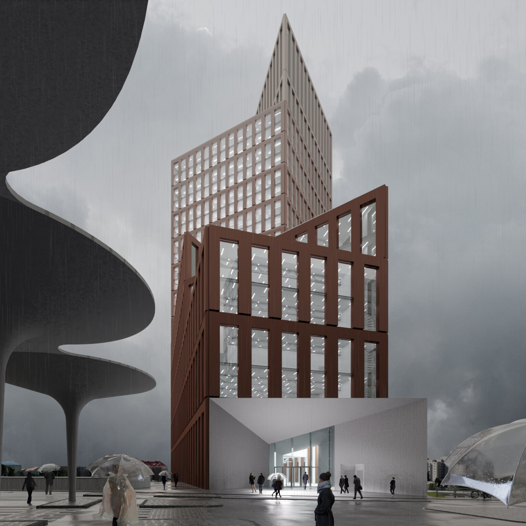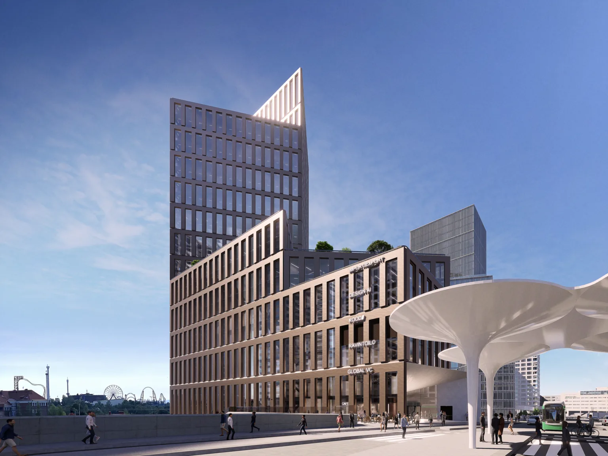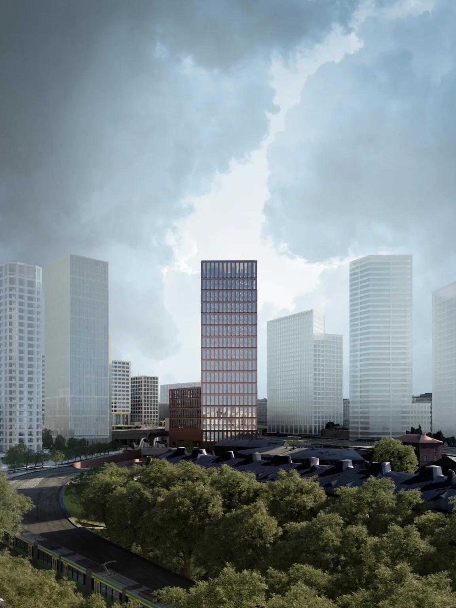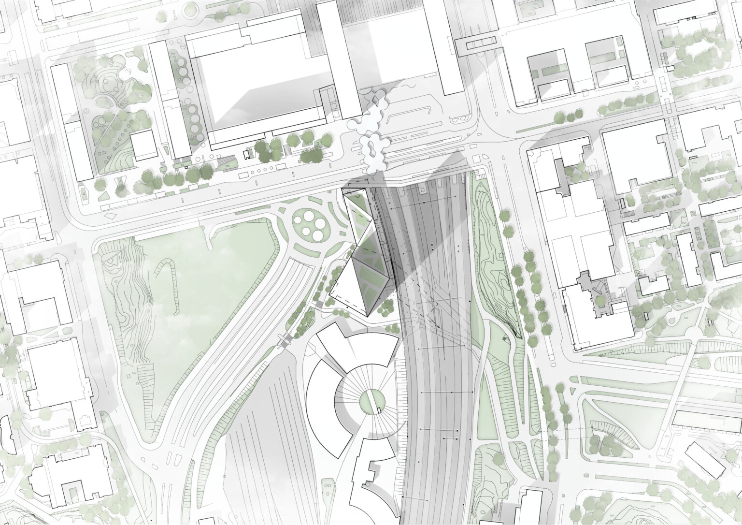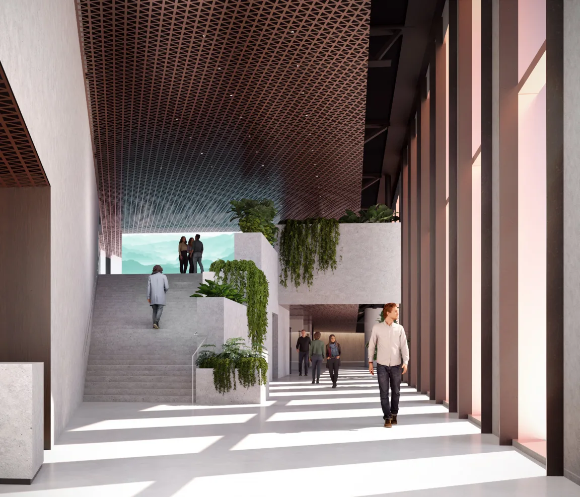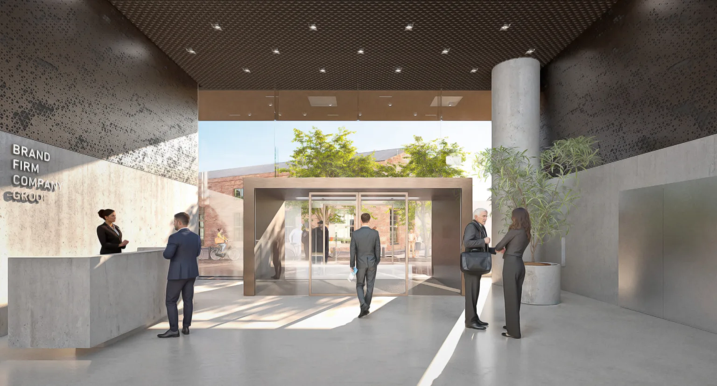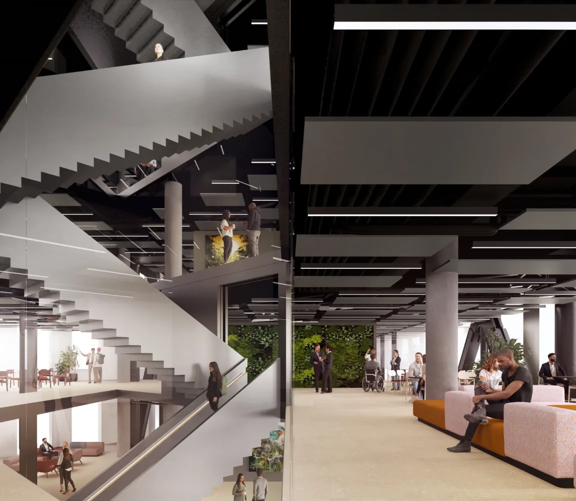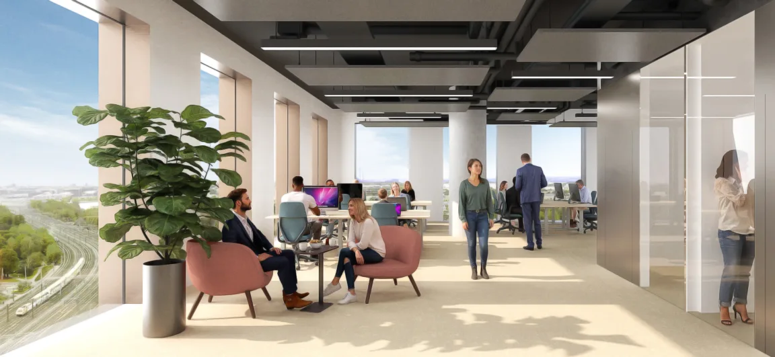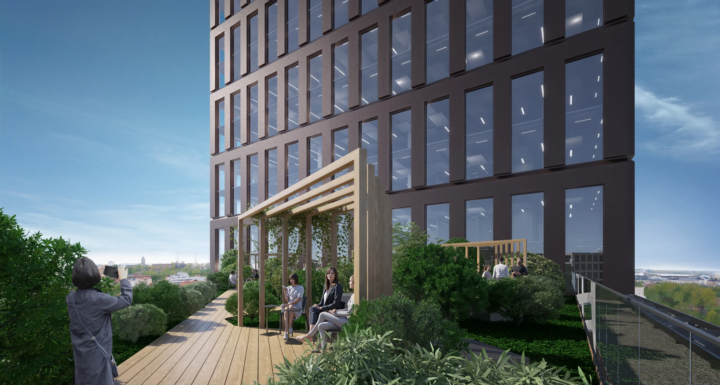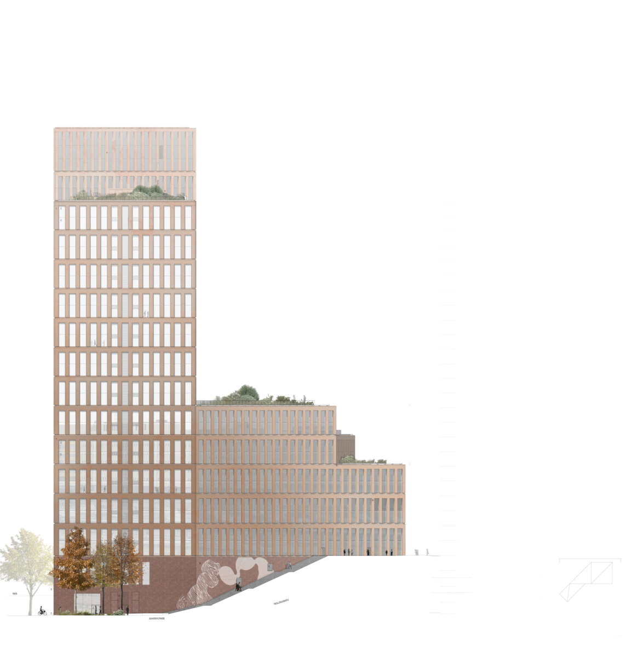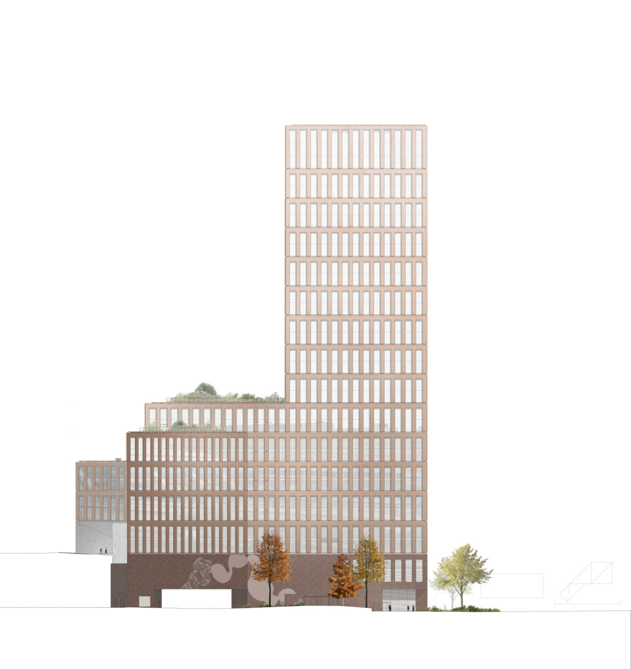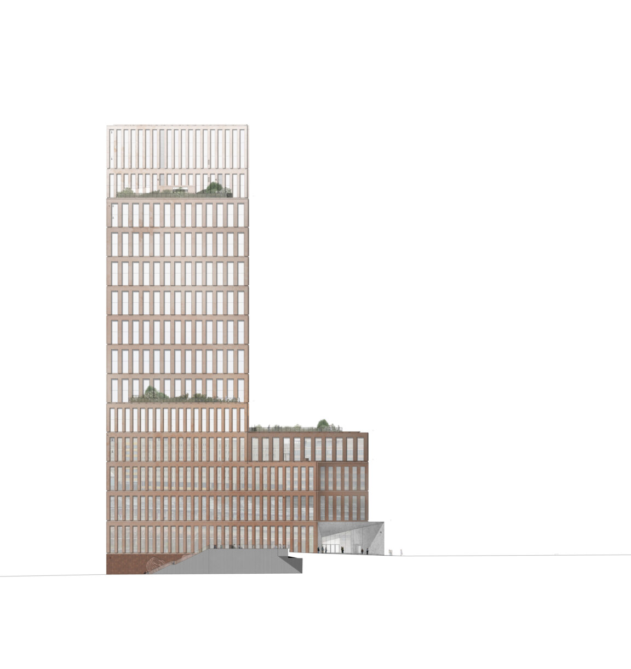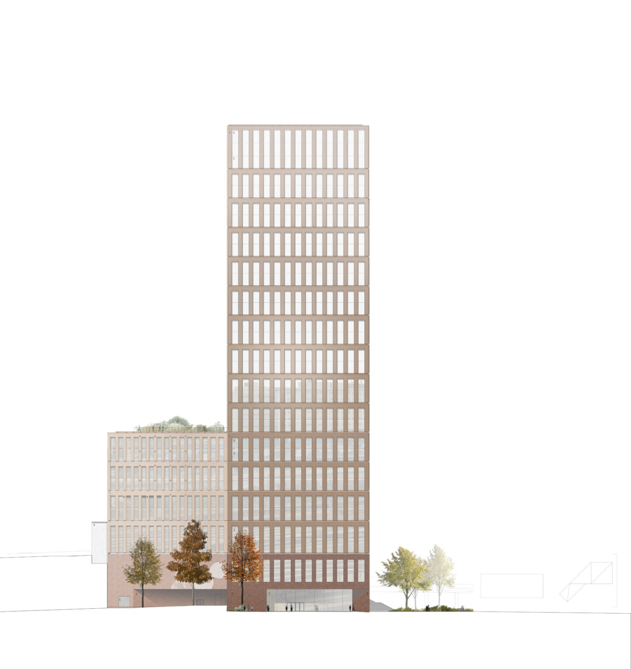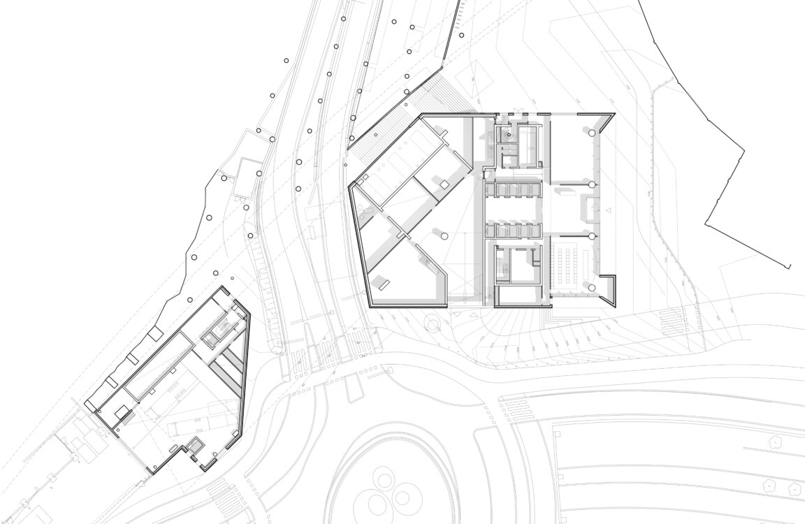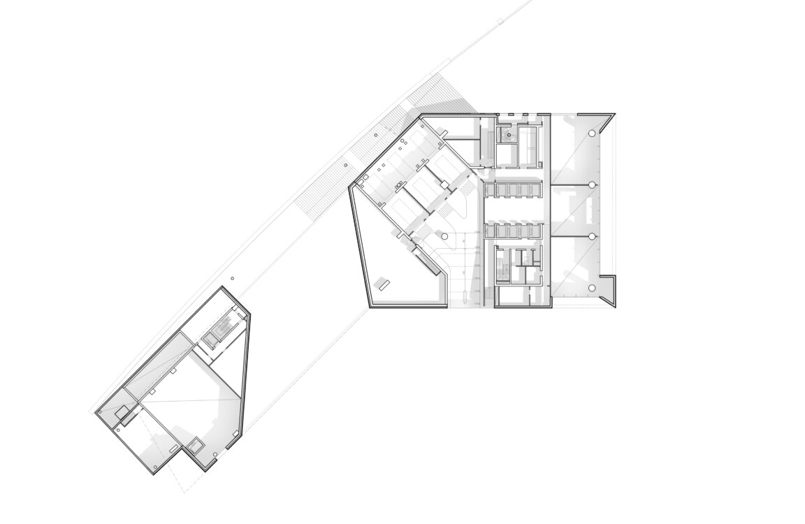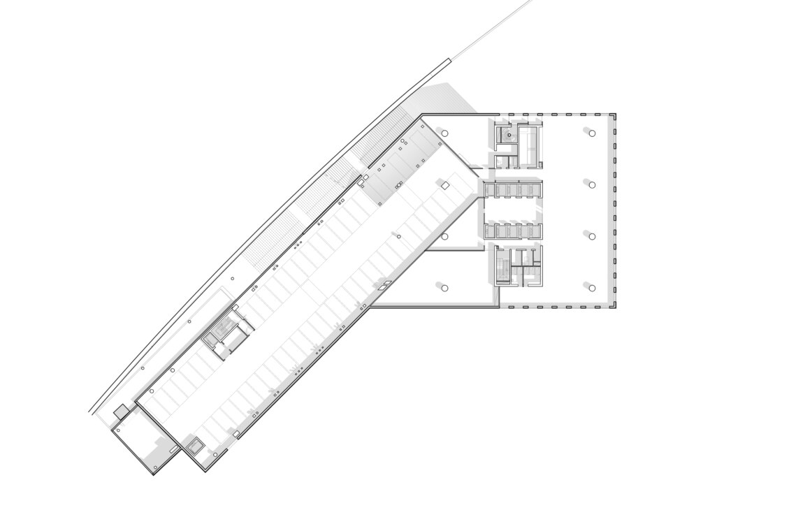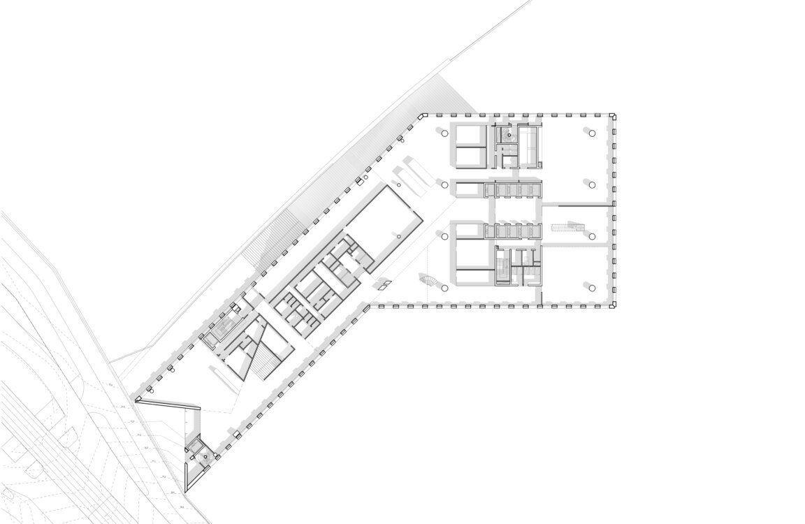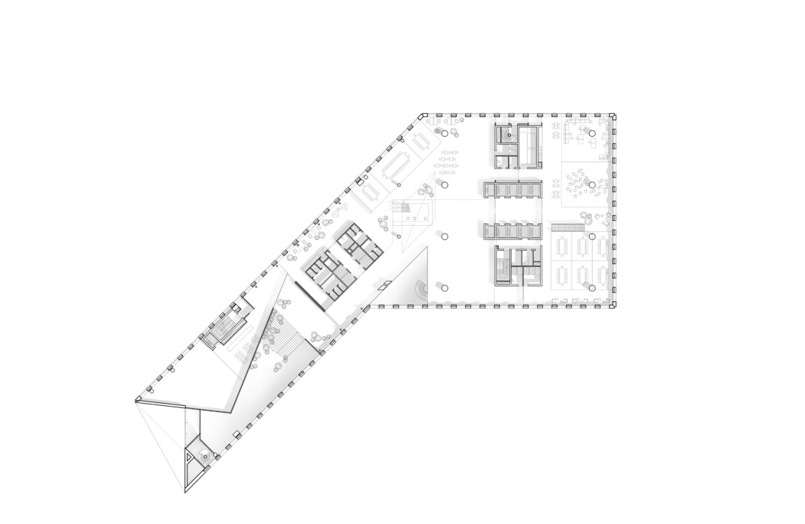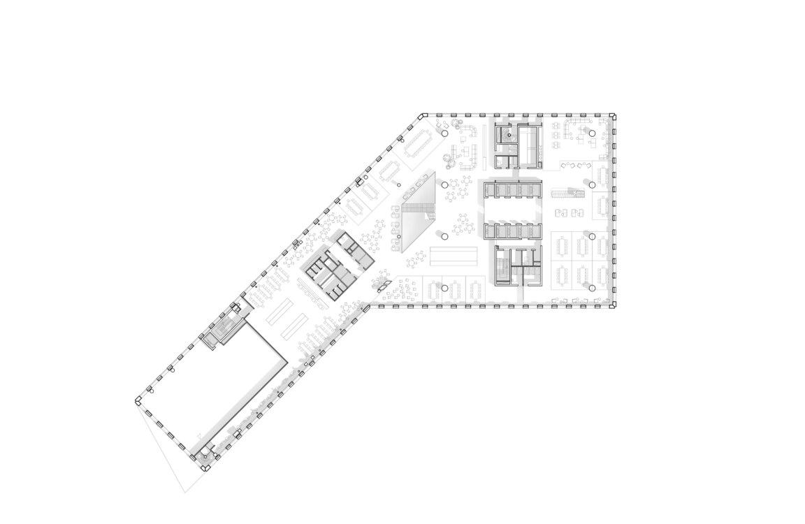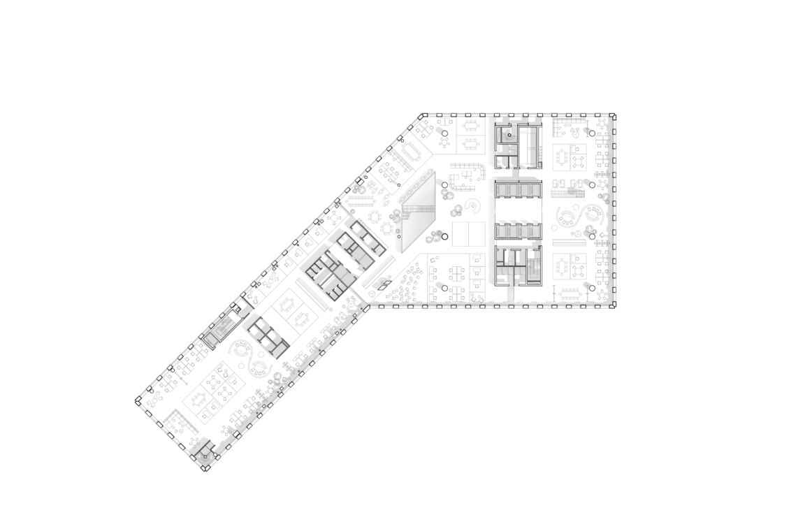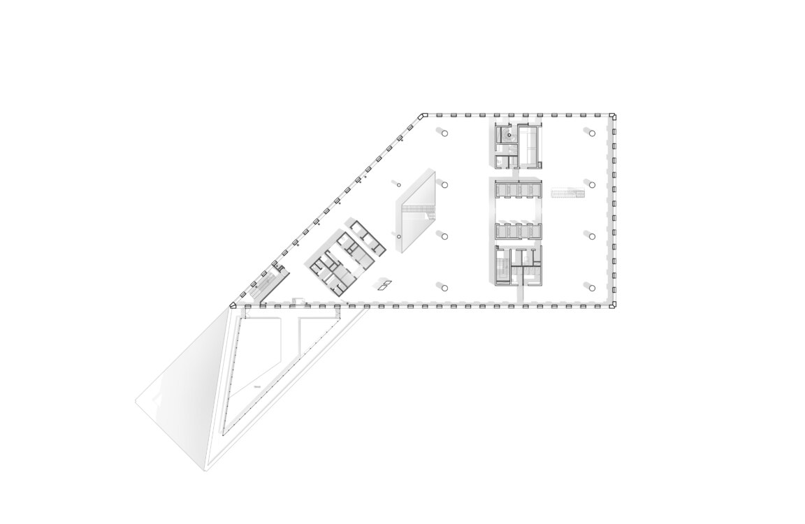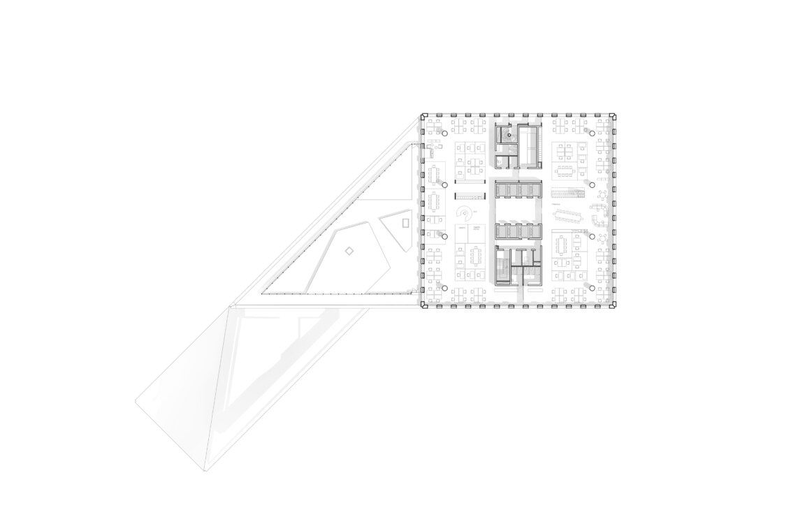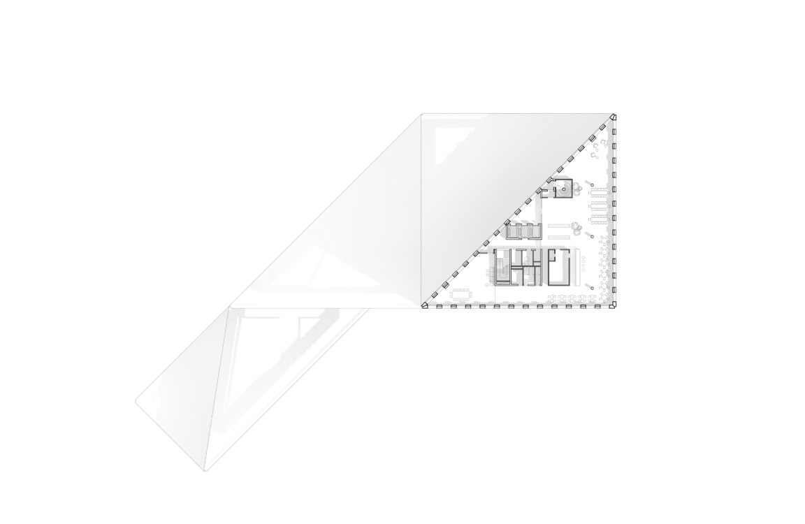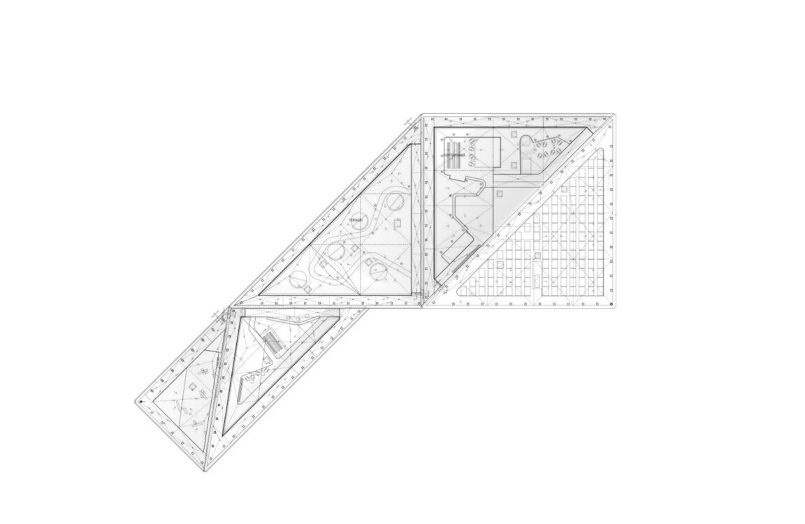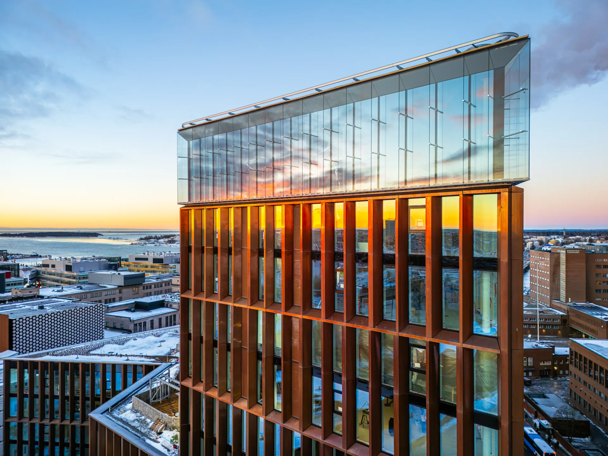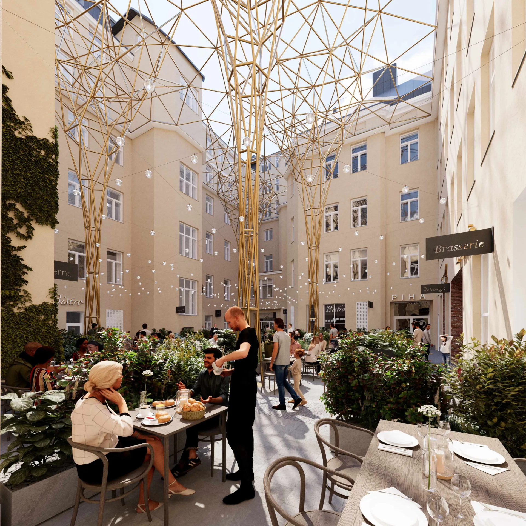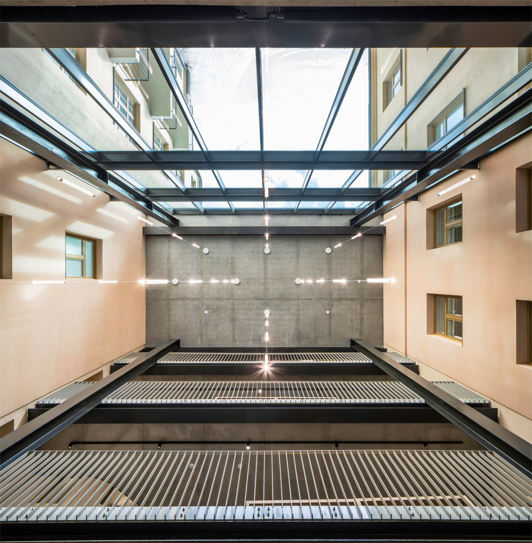The Node Office Building
“The Node” is a new landmark tower rising from the heart of Helsinki’s transport and urban center, Pasila. The dynamic building will be situated just south of Pasilansilta, right next to the railway station and the Mall of Tripla. Upon completion it will be Finland’s tallest office building, further enhancing Pasila’s appeal as an urban residential and office district. The developer is Varma, with Haahtela responsible for project management, and JKMM Architects for the principal and architectural design.
“The Node” is a 130-meter tall, 32-story high-rise building offering 45,000 square meters of flexible office and retail space. The total gross floor area is 60,000 square meters.
The office spaces are designed to accommodate the diverse working methods of today. The Finnish telecommunication, ICT, and online services company Elisa is set to be the anchor tenant of the building. In addition to the rentable office spaces, the tower will also feature restaurant and café areas for tenants and visitors.
The glass, patinated metal tones, and ceramics of the façades reflect the area’s history. The floor-to-ceiling high windows will provide panoramic views along the railway line, and will provide a unique perspective of Helsinki’s historical city center and the sea beyond.
The new building aims for a BREEAM Excellent environmental rating. Scheduled for completion in spring 2028, “The Node” is part of the City of Helsinki’s planned Central Pasila tower area, which will eventually include several high-rise buildings.
