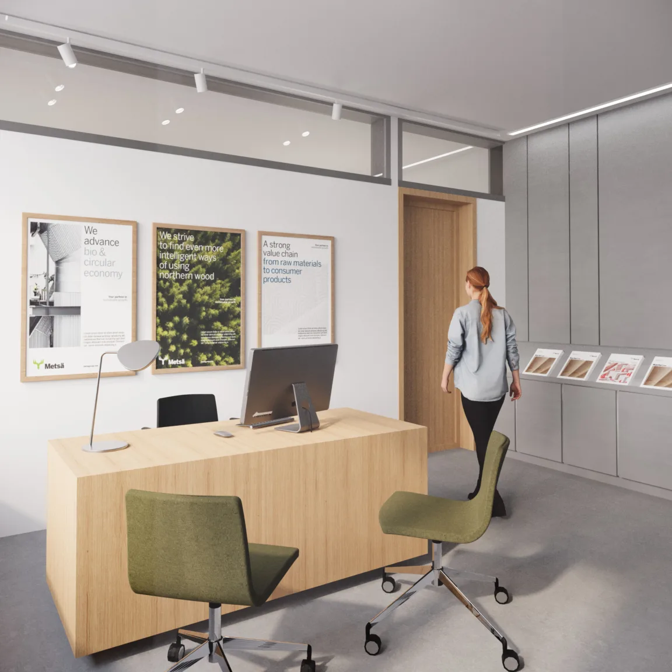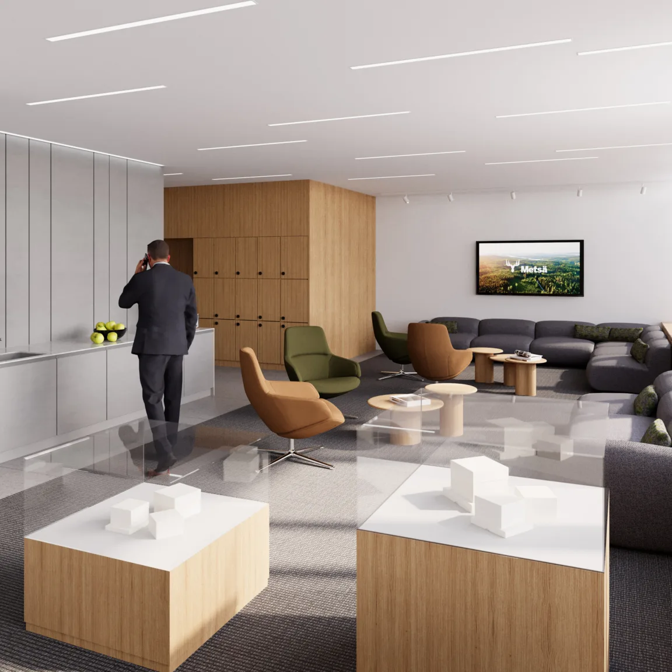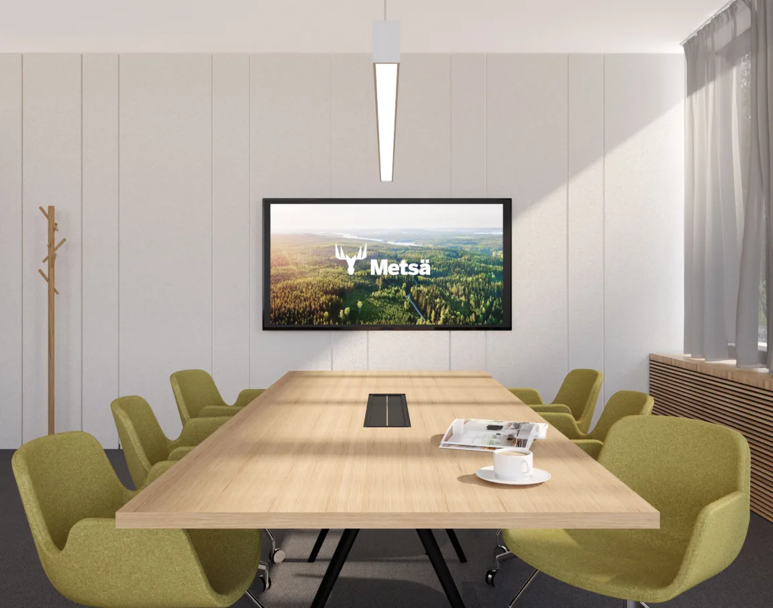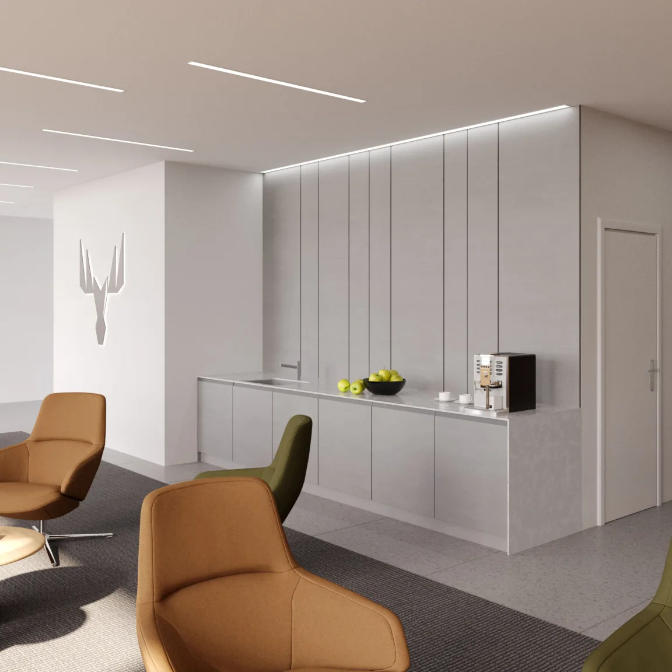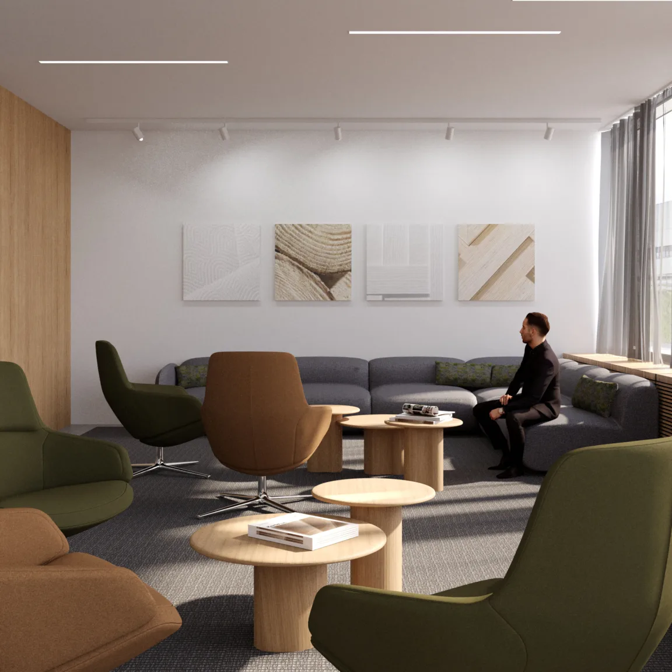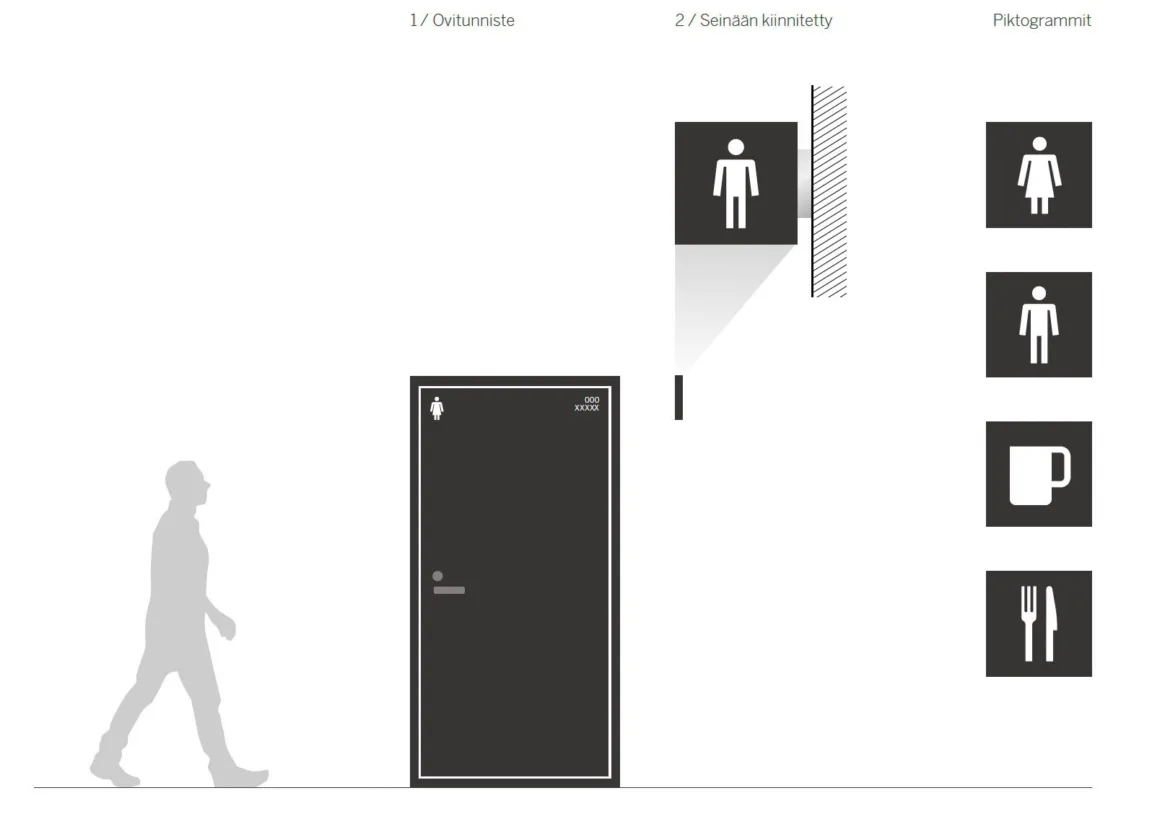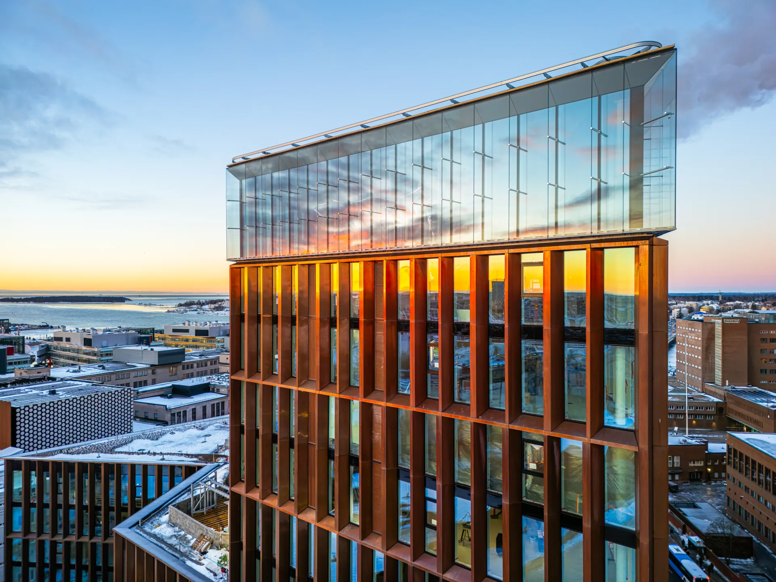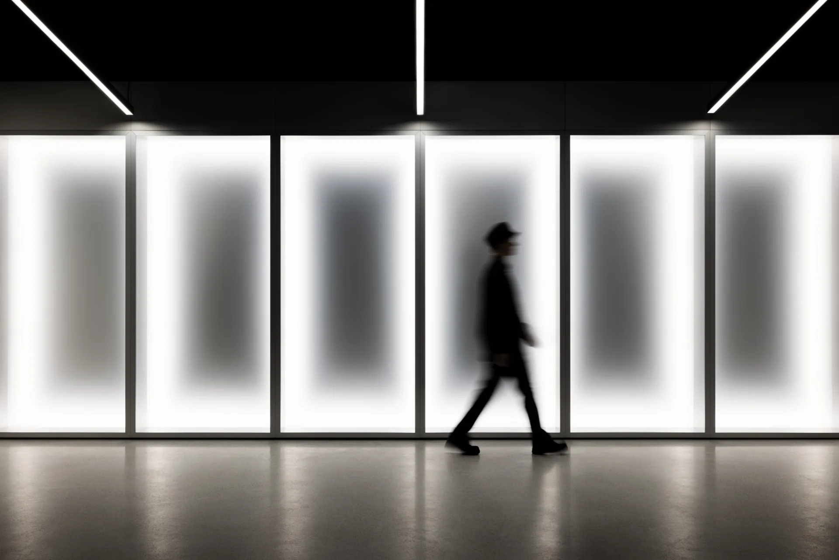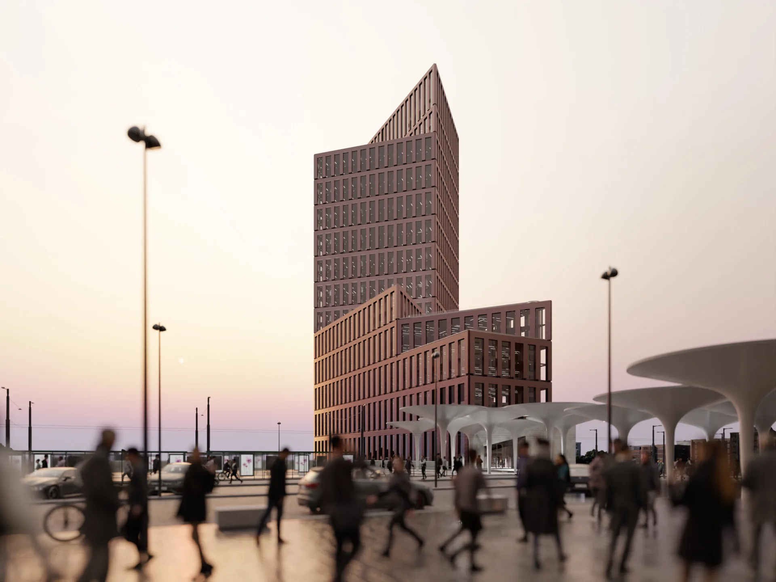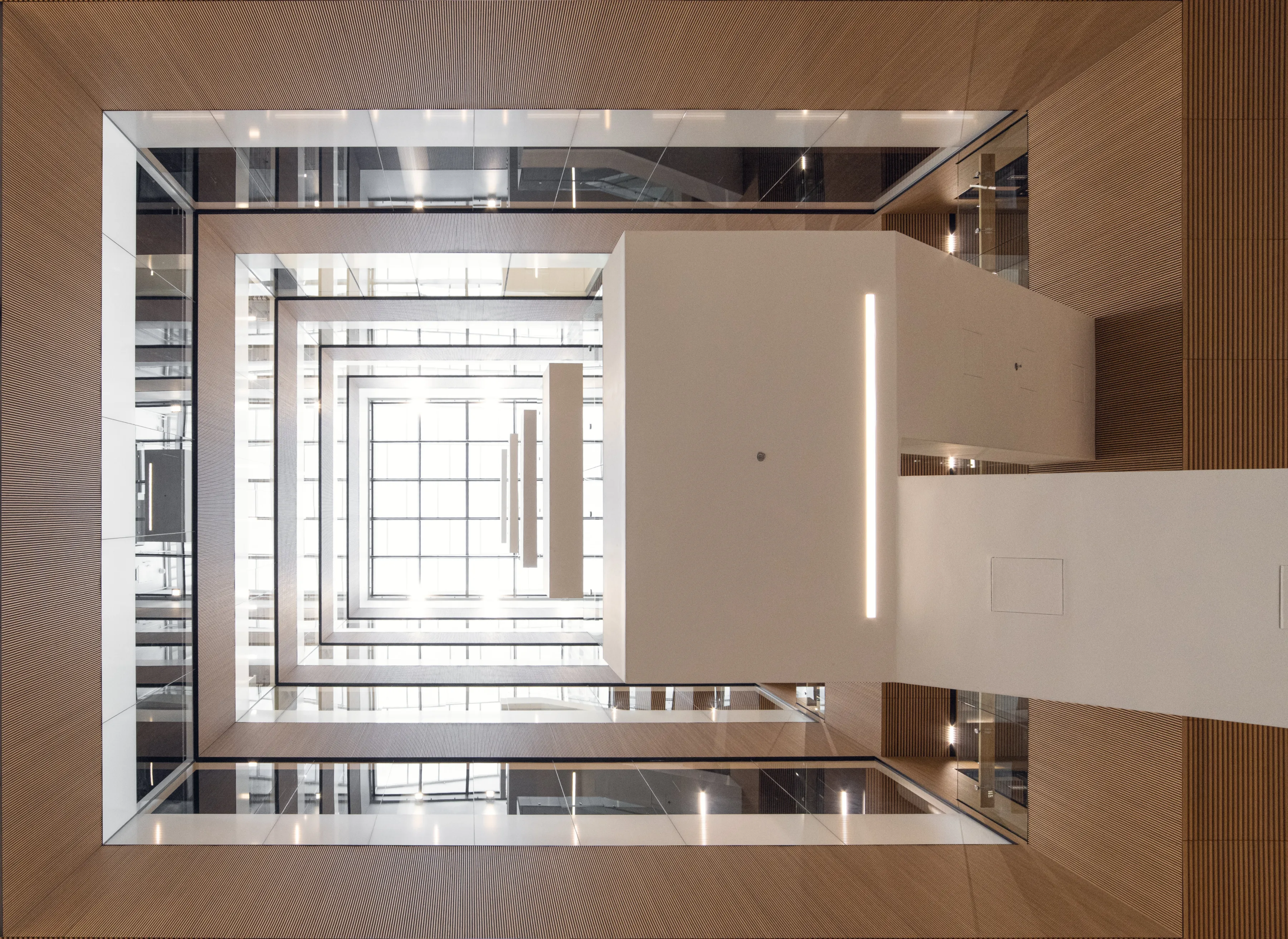Metsä Group
Visitor & Client Space Concept
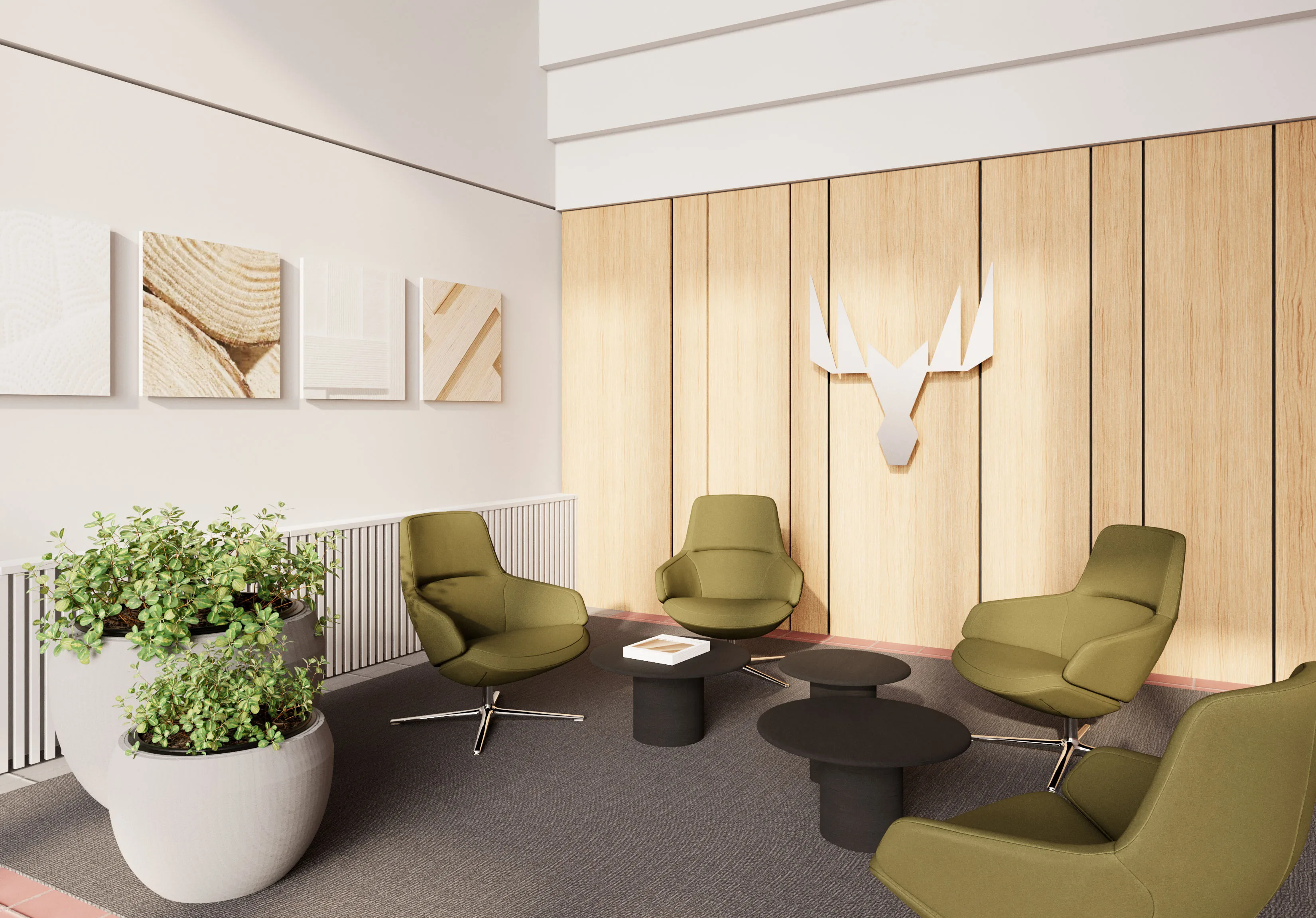
Metsä Group’s new workplace concept unifies visitor and client areas, conveying the character of the northern forest through architecture and interiors.
Vertical “Forest Rhythm” wall panels allude to tree trunks and draw the eye upward. Authentic materials—oak or birch veneer and grey Valchromat—and durable, easy-to-maintain surfaces meeting public-space requirements create a timeless, long-lasting expression. Lighting and acoustics ensure comfort for both work and encounters.
In lobbies, a minimalist coffee point is integrated into the panelled wall, clear cloak storage serves guests, and a modular lounge set on a large area rug invites people to linger. Showroom vitrines present Metsä’s expertise, while restrained graphics and wayfinding strengthen the brand; the Hirvenpää logo is positioned as a subtly lit focal point.
Meeting rooms combine integrated technology, flexible furnishings, textile-tile or linoleum flooring and light wave curtains to suit varied uses. Understory-inspired planting adds sensory richness. The concept scales from light updates to comprehensive renewals, ensures consistent quality across sites, and supports Metsä’s sustainability goals and lifecycle thinking.
