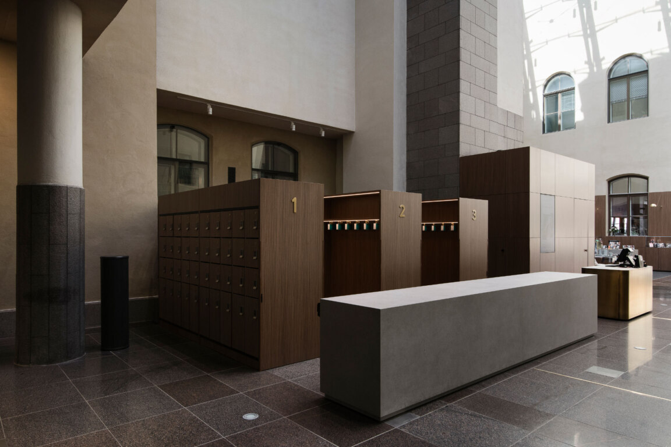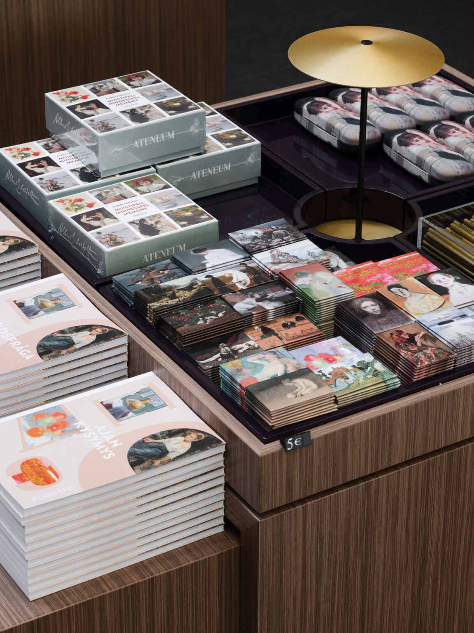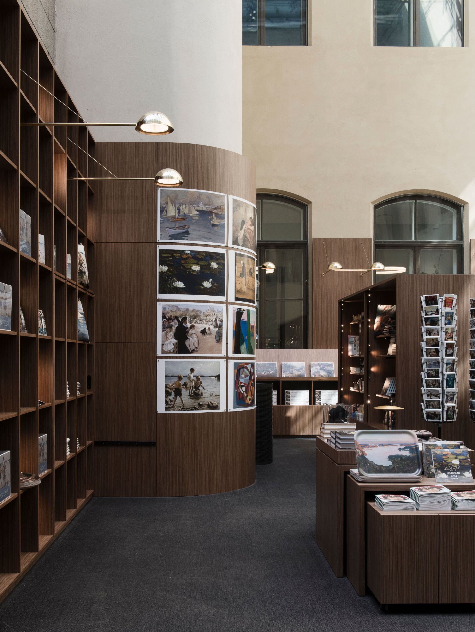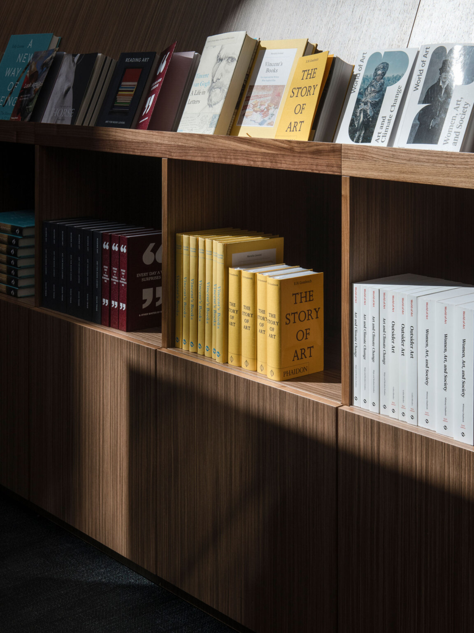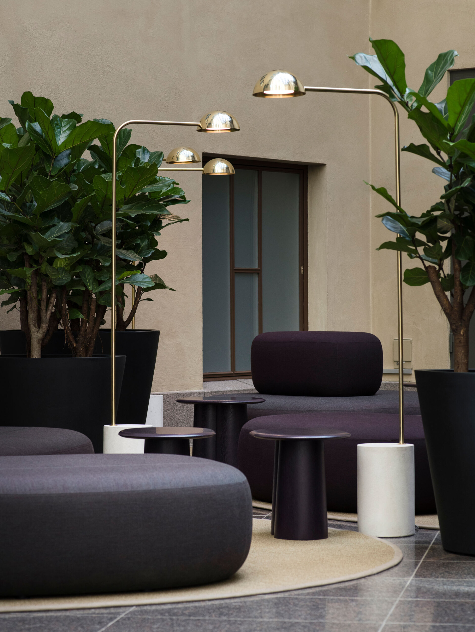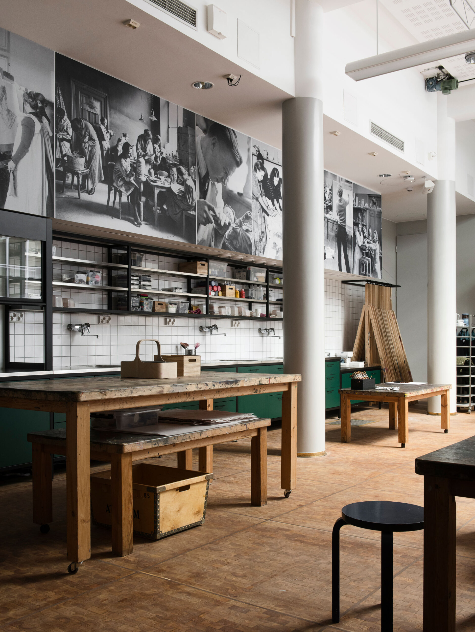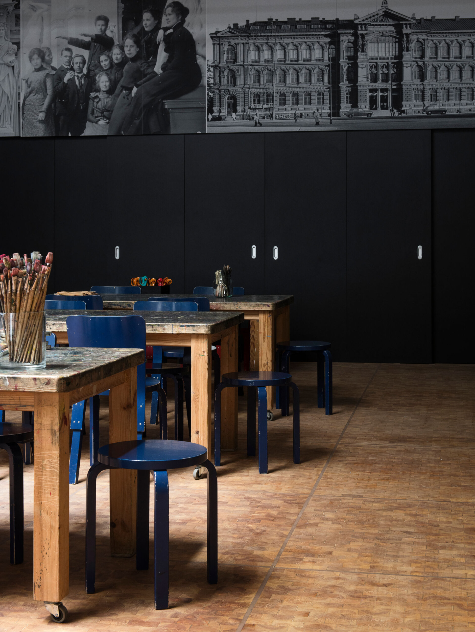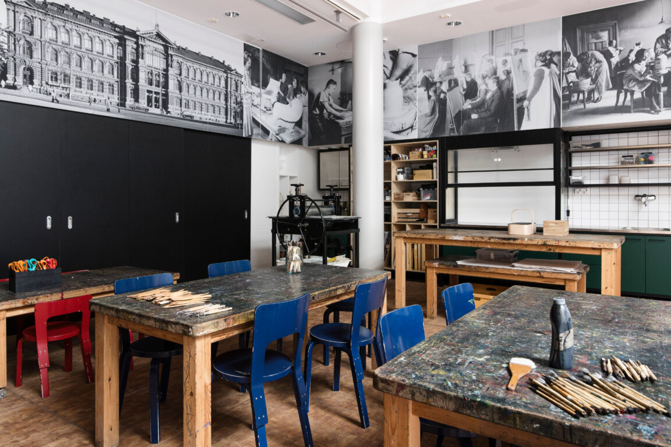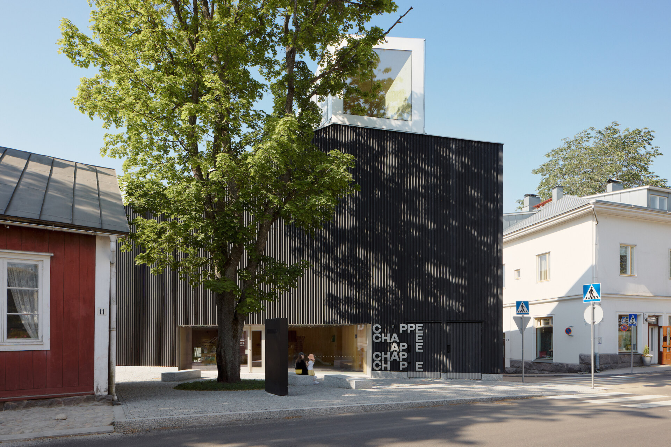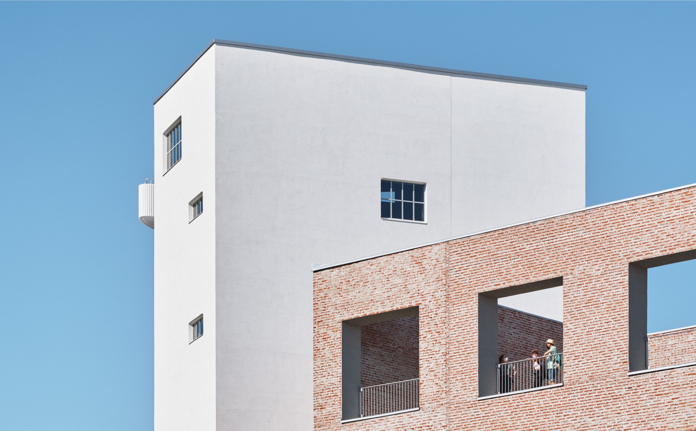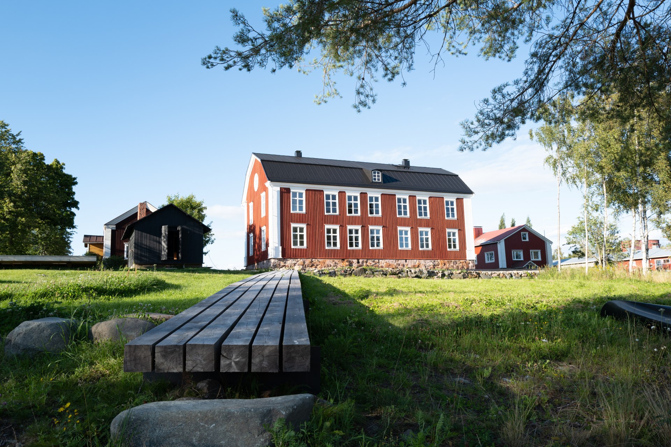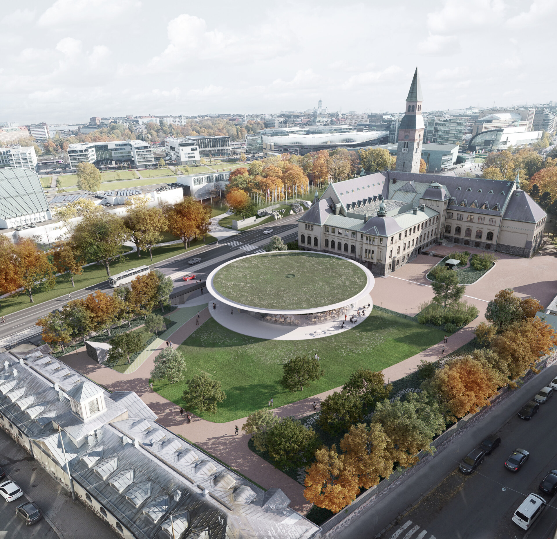Ateneum Customer Spaces
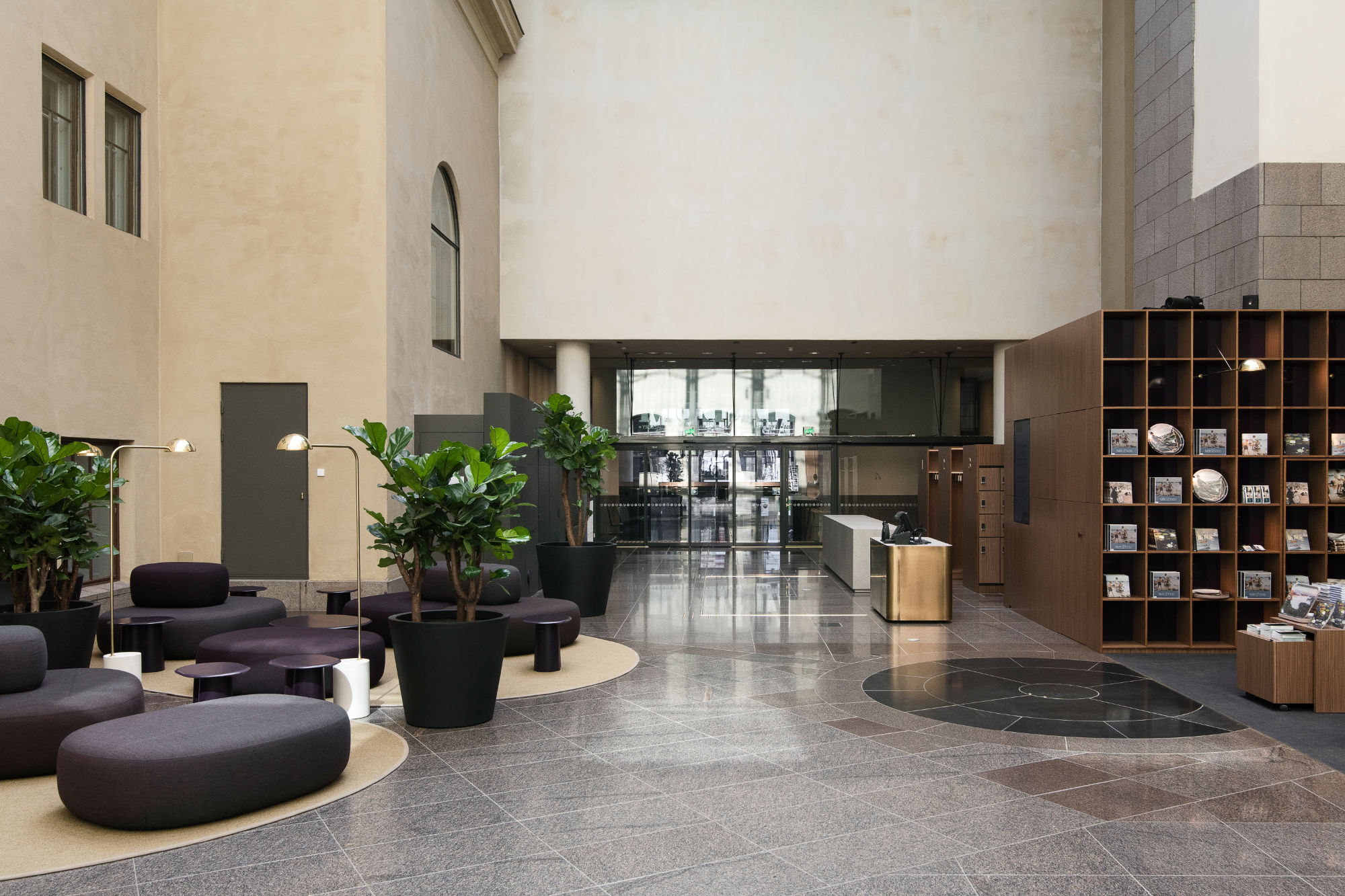
The Ateneum Art Museum is located in the heart of Helsinki and is one of the three museums belonging to the Finnish National Gallery. The Ateneum building, designed by Theodor Höijer and completed in 1887, is one of Finland’s most significant examples of neo-Renaissance architecture.
From 2022 to 2023, a major renovation was carried out at Ateneum. The ventilation system was updated to meet the requirements of both the artworks and the increased number of visitors. At the same time, significant improvements and changes were made to the customer spaces on the first floor of the museum, as well as to the art workshop and café.
JKMM Interiors designed these renovations in close collaboration with the Ateneum staff. The task was to renew and unify the inner courtyard and store on the entrance floor both spatially and visually, as well as to reorganize functions and customer spaces to serve better both the museum visitors and staff. All the renovations aimed to comply with accessibility requirements, the constraints of the historic building, and ecological values.
The new store, lounge area, and cloakroom create a cohesive and clear entity in the bustling courtyard. The renovated ticket hall is now more approachable and visitor-friendly. The materials used, such as walnut wood and brass, as well as deep, bold colors, tie the whole together.
A renewed Ateneum attracts visitors to experience the power of art and take a break in the midst of their busy lives.
