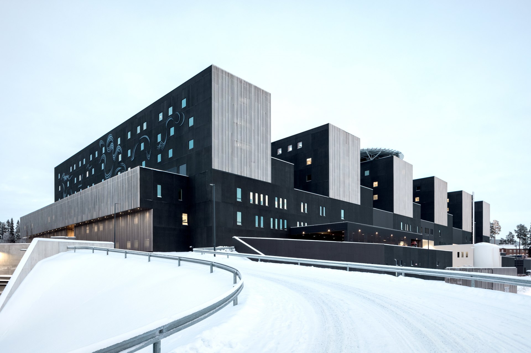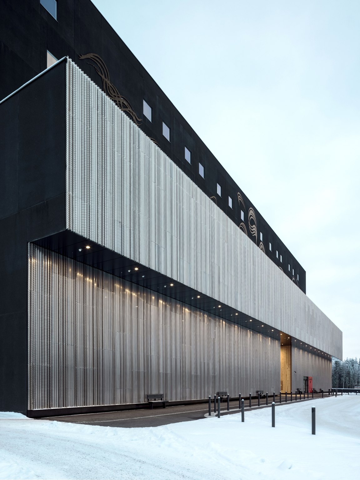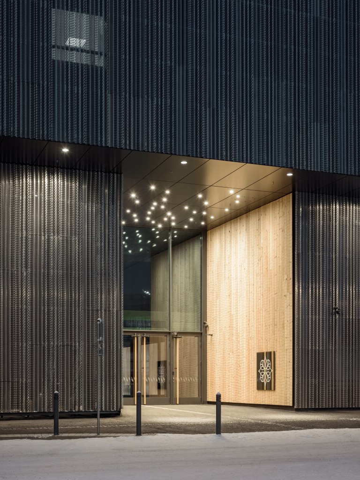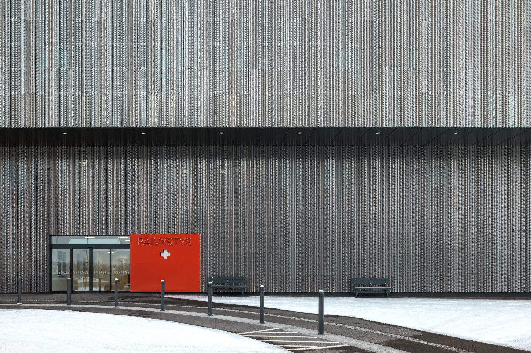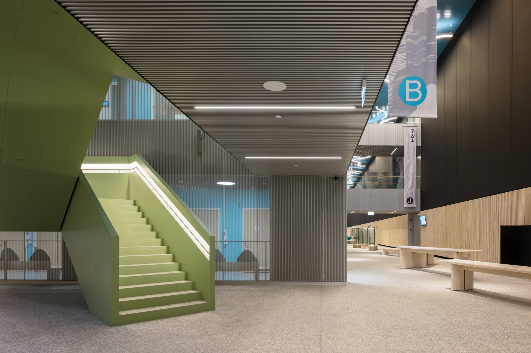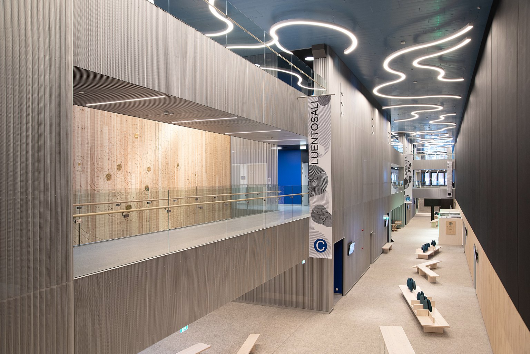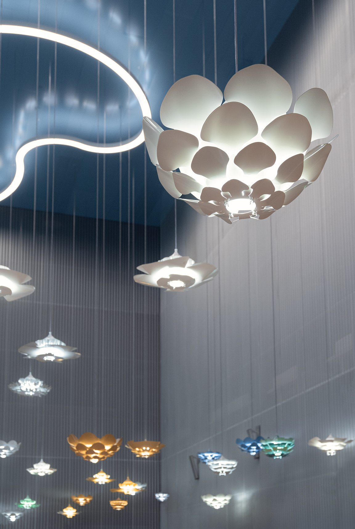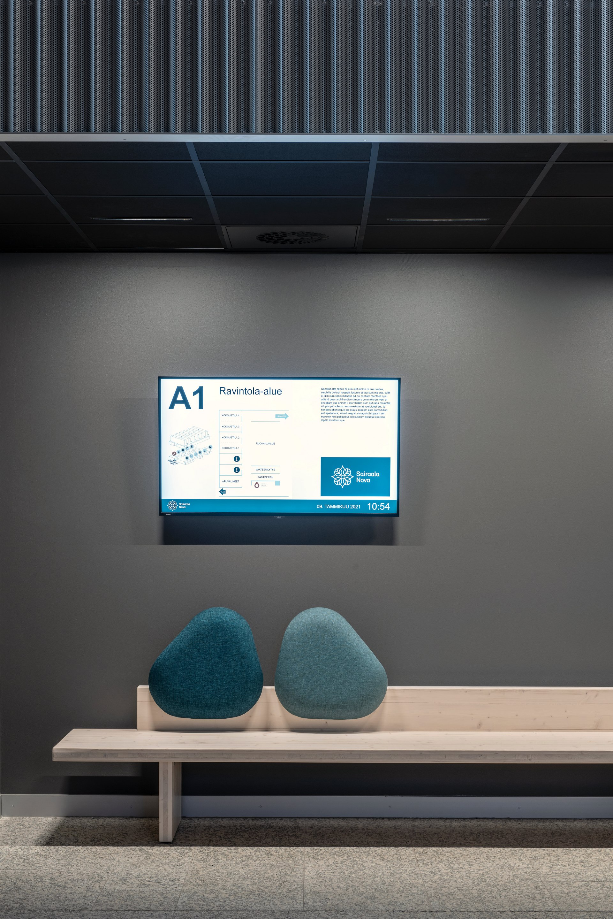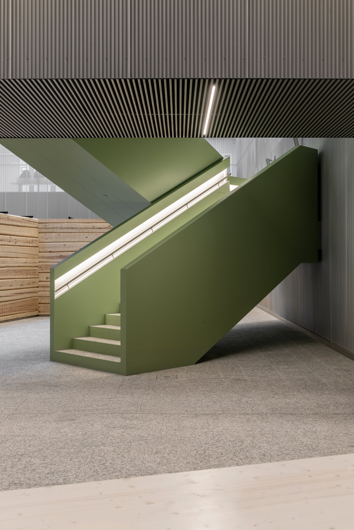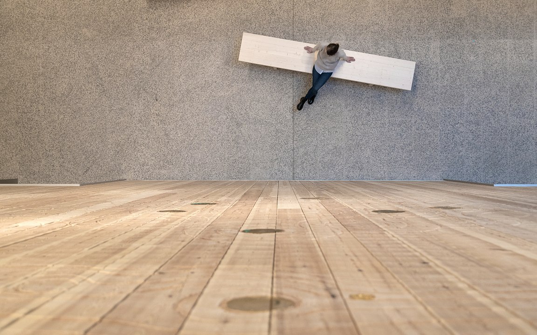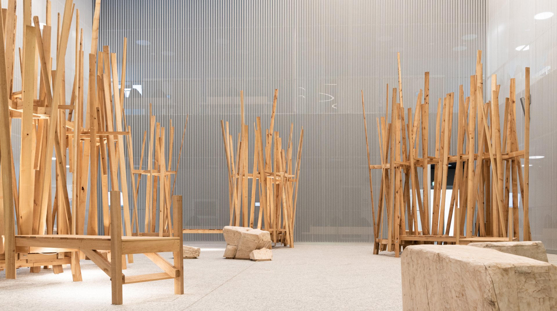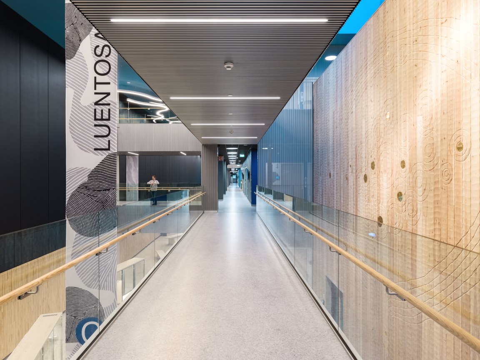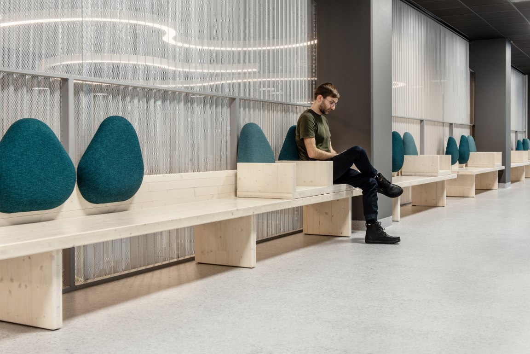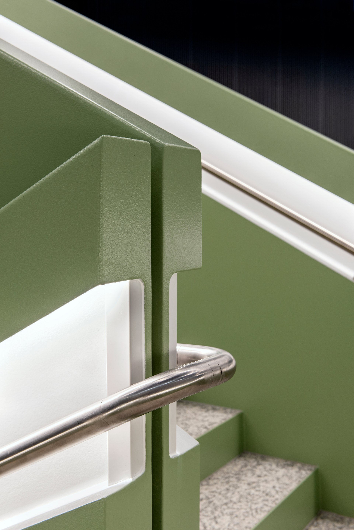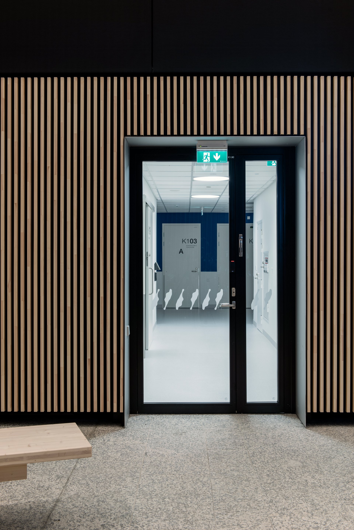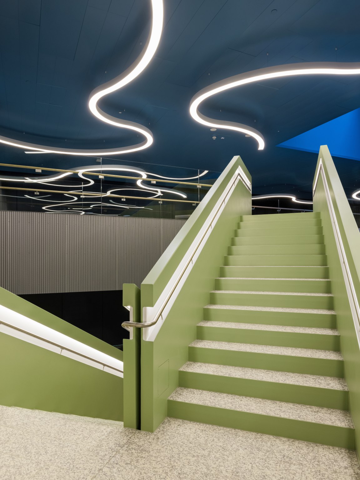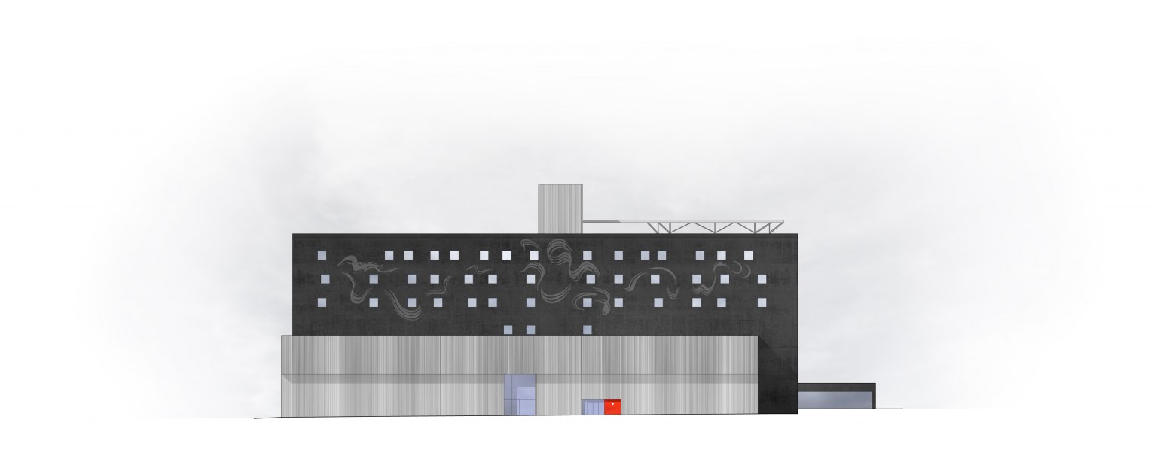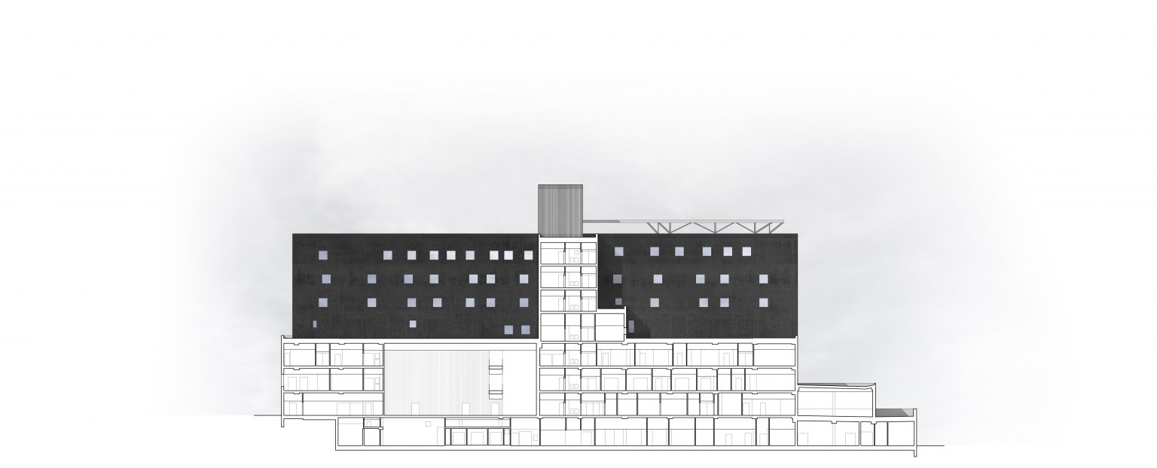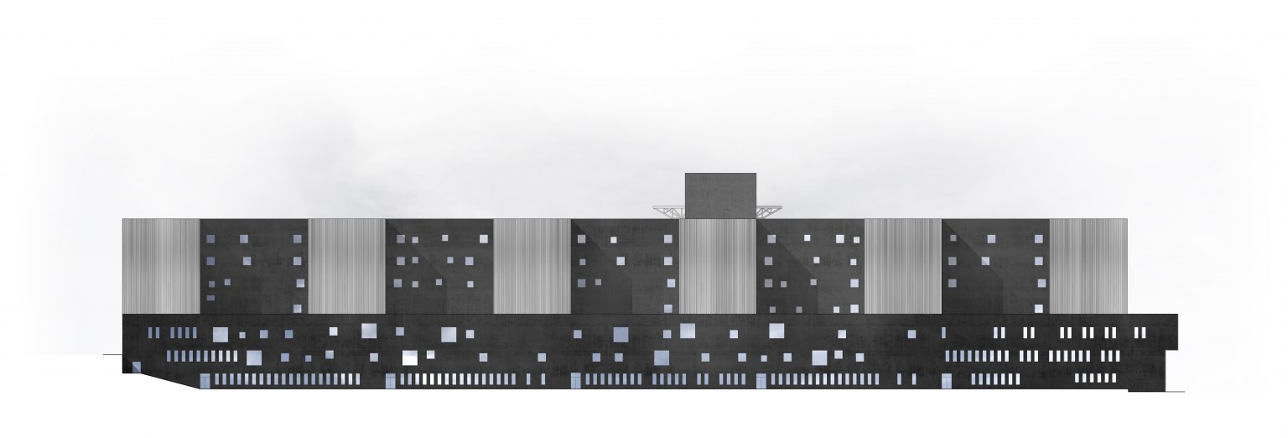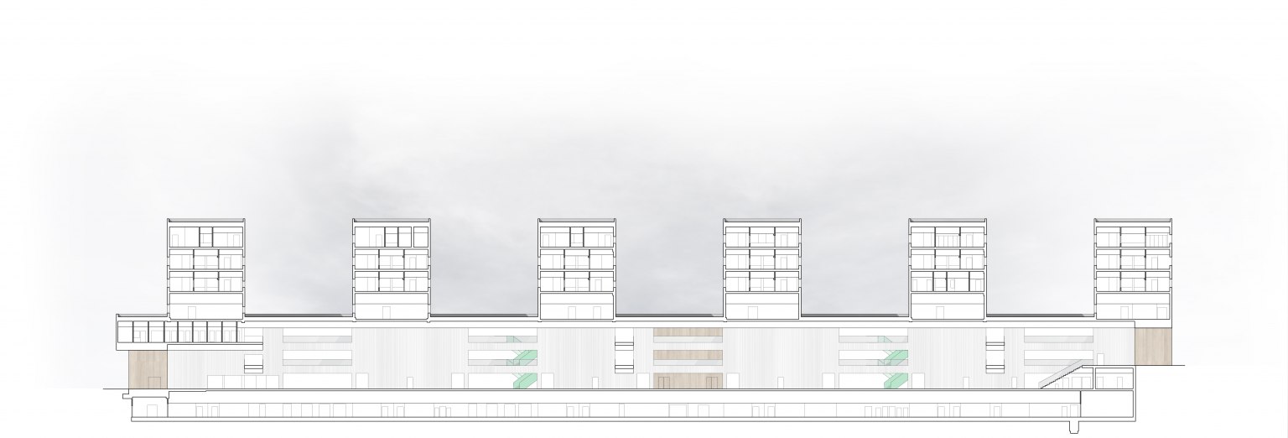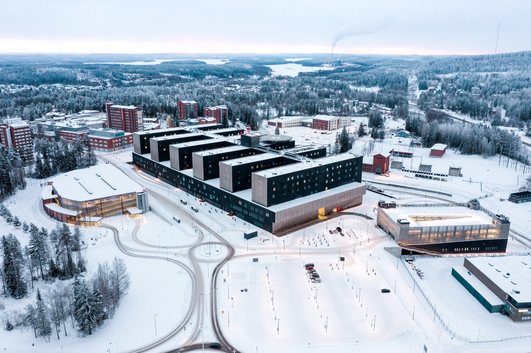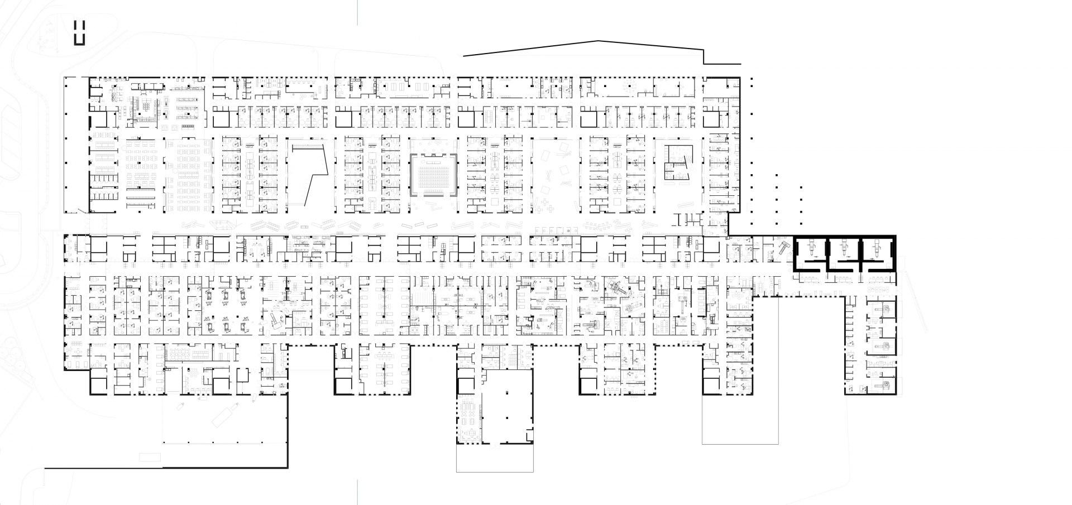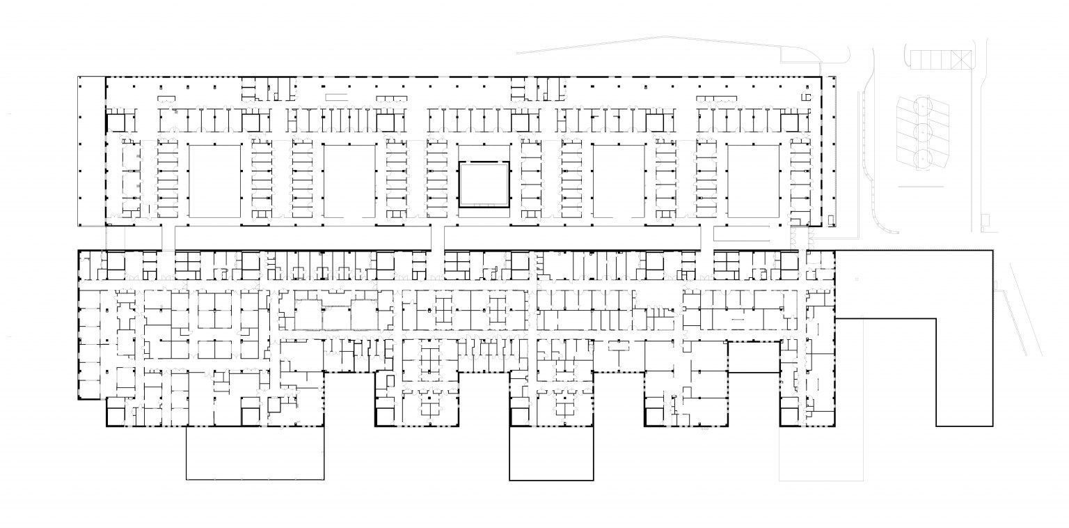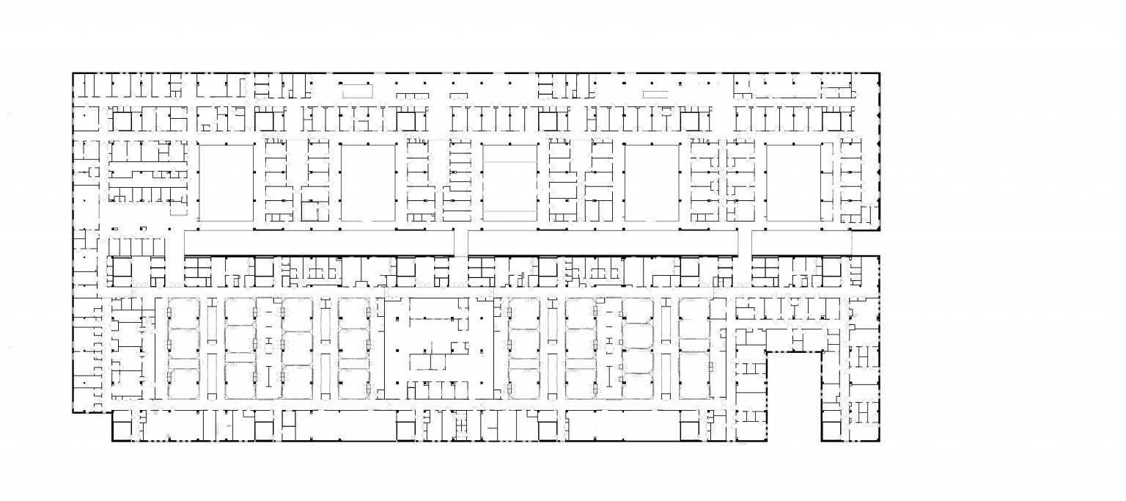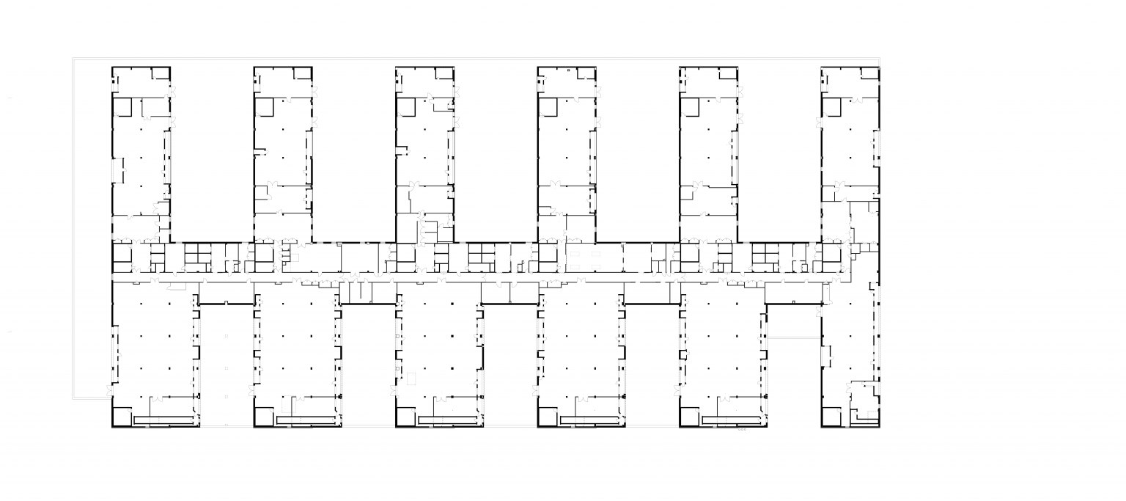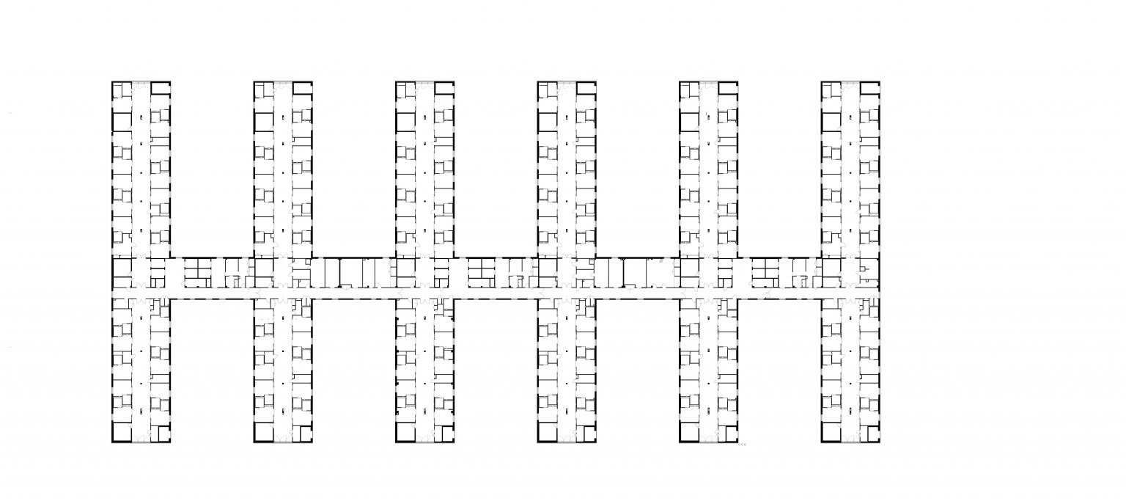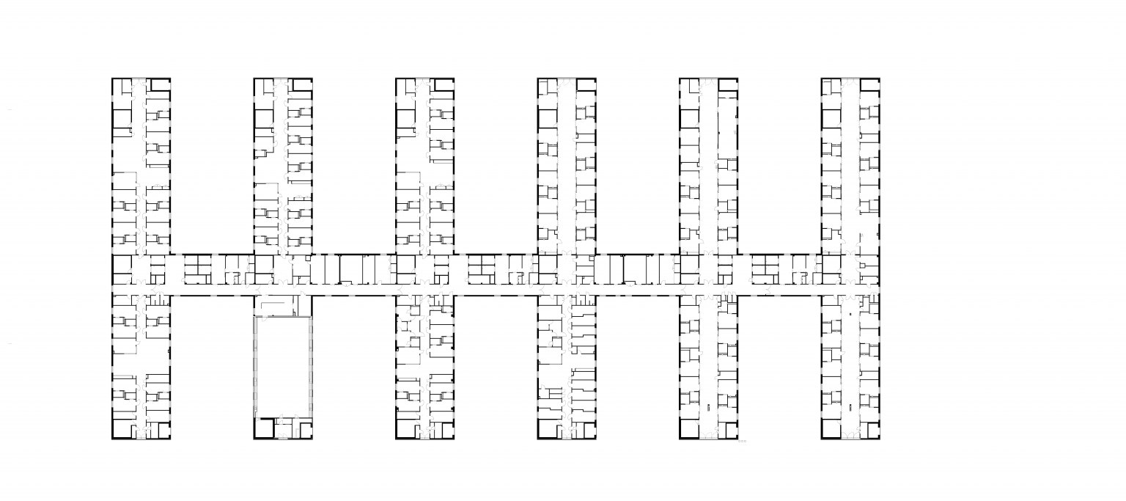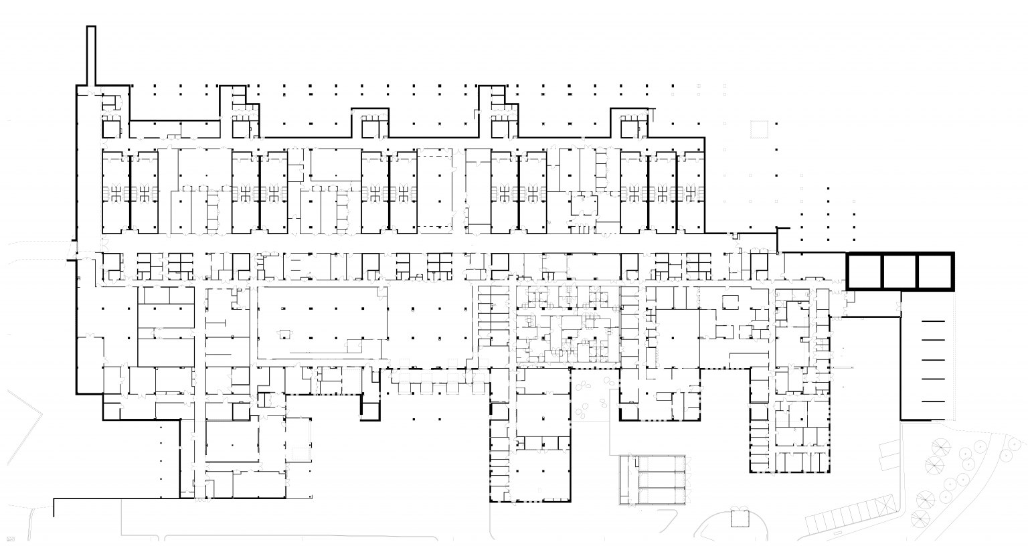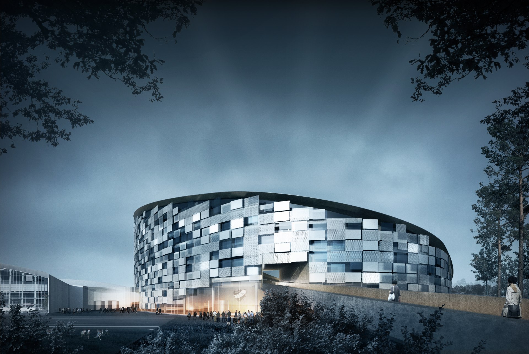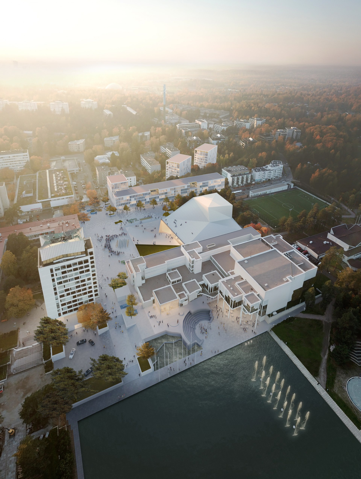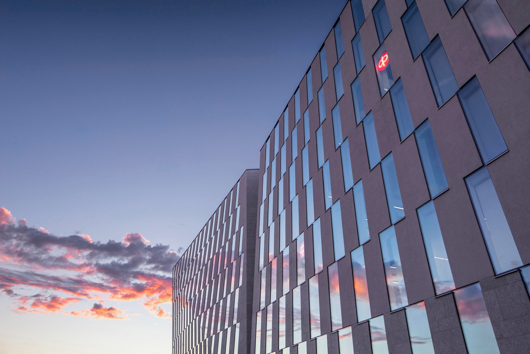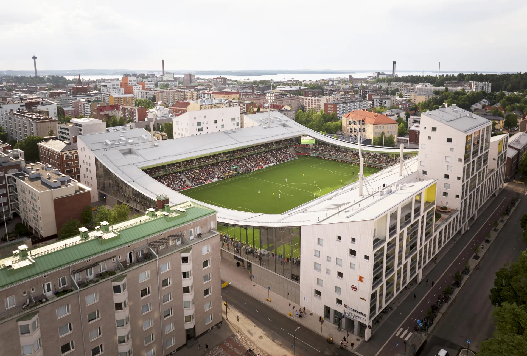Hospital Nova, Central Finland
How to design a new operation system for healthcare
Hospital Nova, is the first completely new central hospital built in Finland since the 1970’s and it’s functional concept and building type are entirely new. The conceptual design was developed over many years in close collaboration between the client and the designers, JKMM and EGM architects. Leading to the seamless integration of the hospital’s functions and its architectural solutions.
Hospital Nova is full service 450 bed general hospital serving Central Finland, (Jyväskylä) region with a population of 250 000 inhabitants.
Today, health care aims to keep patients in hospital for as short a time as possible, on average only two days. So new hospitals need to be built around care processes and minimising beds. To achieve this, a new operation system was created, in Nova, the model is similar to a shopping mall, gallery or airport – All hospital functions are organized along and are easily accessible from a central public atrium.
As a groundbreaking design Nova includes some major innovations in hospital design; starting from dividing the hospital into four parts; hot hospital, hotel (wards), health care shopping mall (outpatients) and factory (supporting functions).
The ‘Hot Hospital’ means that all 24/7 ‘hot’ functions are gathered into one optimised functional unit, including; emergency, diagnostics, intensive care units and surgery.
The operation of the outpatient departments was redesigned into a kind of “health-care shopping mall”, with all 360 consultation rooms arranged along the main atrium. The consultation rooms are standardised and are shared by different medical specialities, which is an effective and flexible system.
All patient rooms in the wards are single occupancy with ensuites and provisions for overnight visitors. The spaces are designed to feel like comfortable hotel rooms.
Process flows and logistics were also rethought to maximize efficiency, with the design team aiming to reduce the operational costs by 10%.
Secondly Hospital Nova puts the patient back to the centre of the design, by integrating primary and specialised health care into the same building. For patients, it is a simple one-door system.
The new building balances the clinical requirements of an innovative next generation hospital with an intuitive design sensibility inspired by Finnish nature. Central Finland is known for its scenic lakelands and it is home to four national parks. To make the large hospital more human, nature was selected as the central theme for the hospital interiors. Colours, lights and artworks tell stories connected to nature, a large variety of artworks were commissioned for Hospital Nova.
