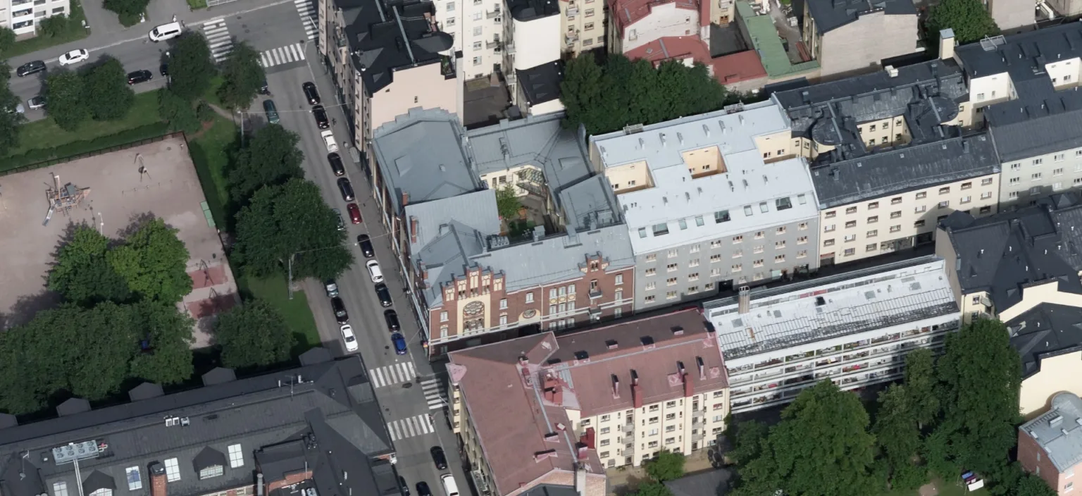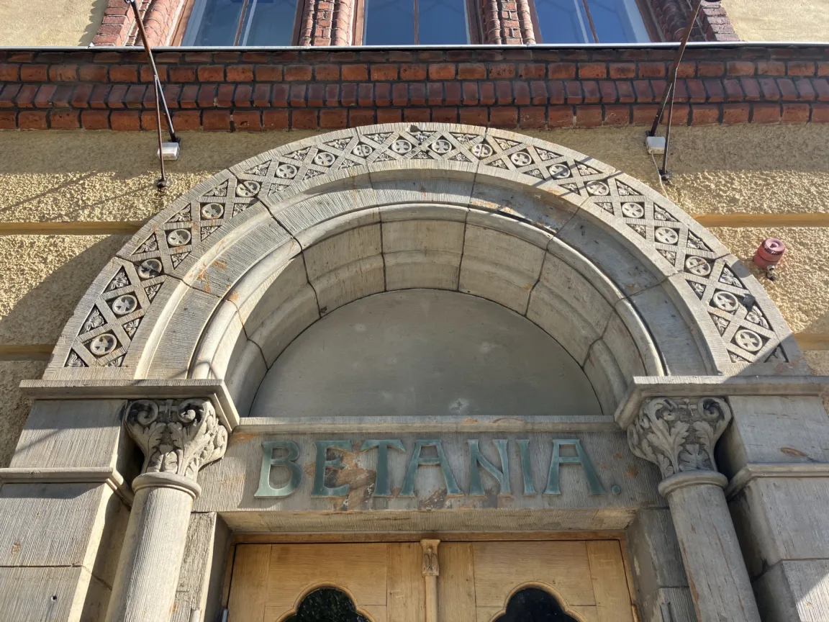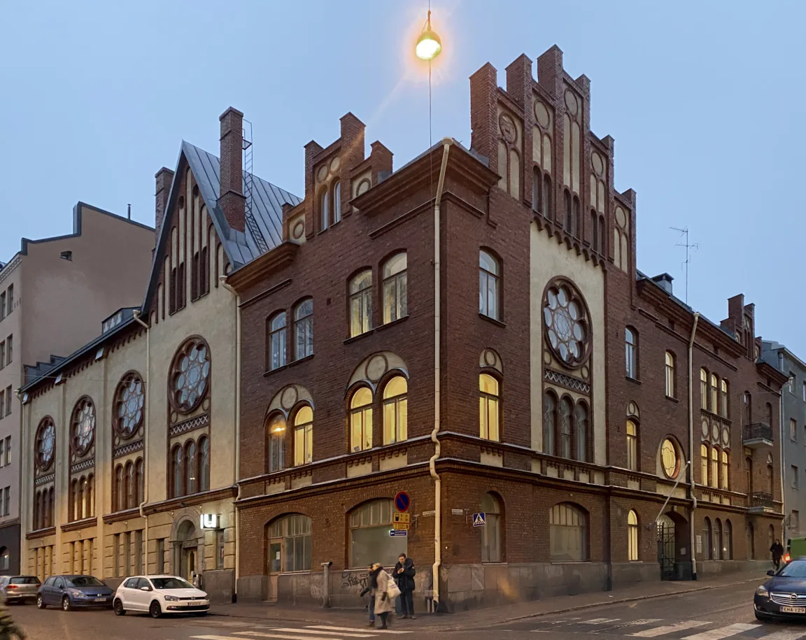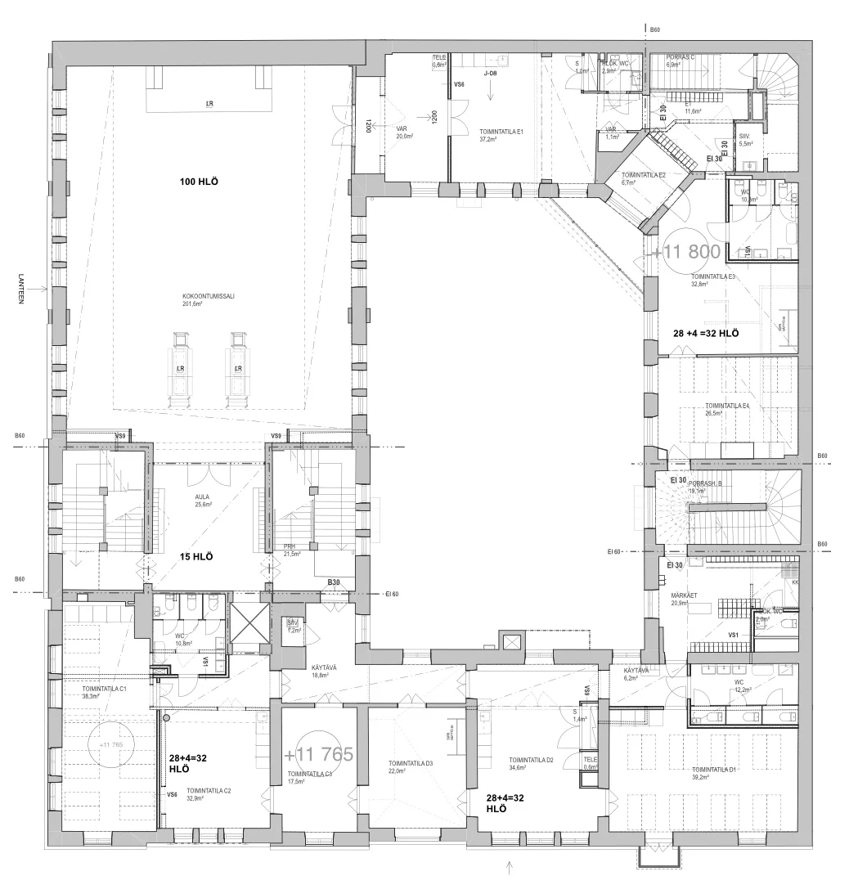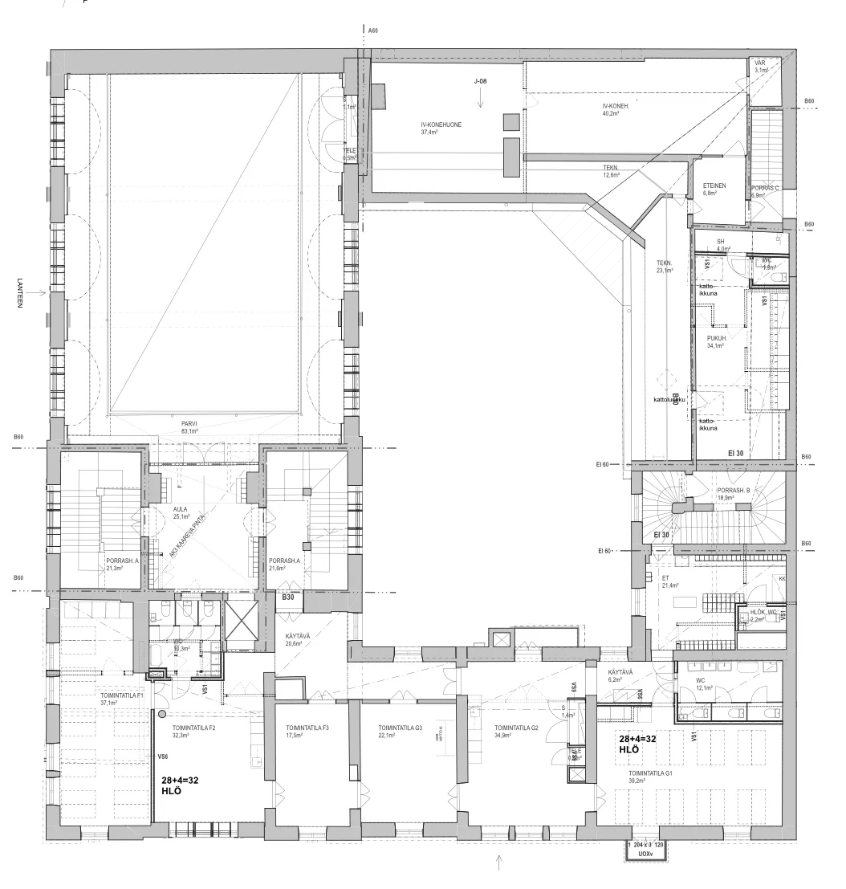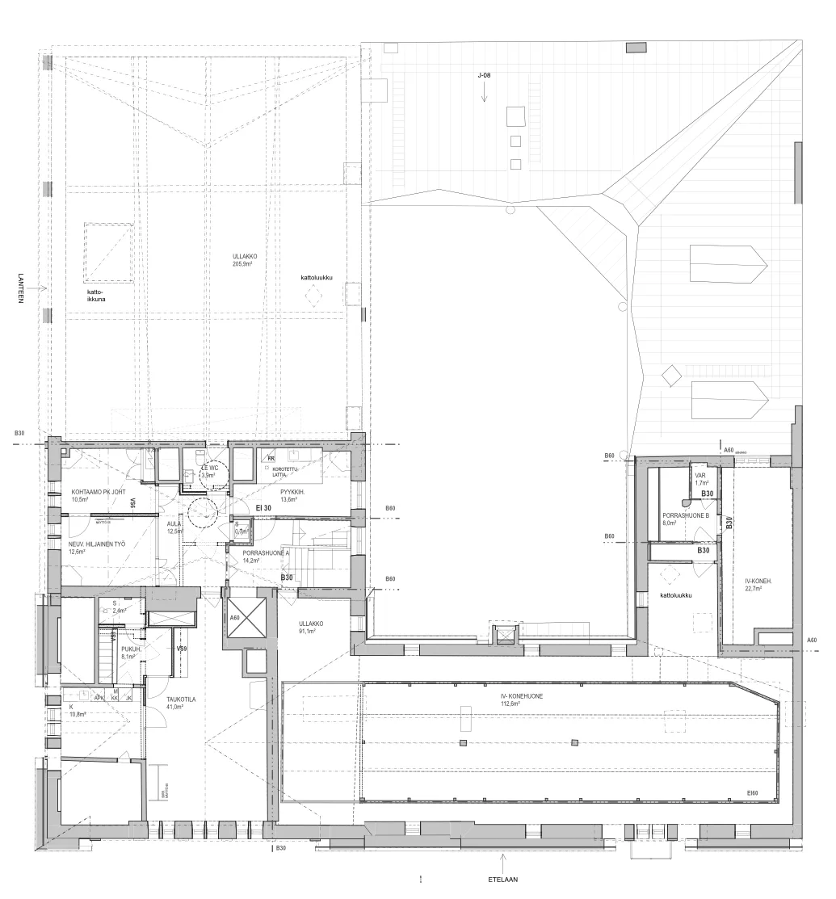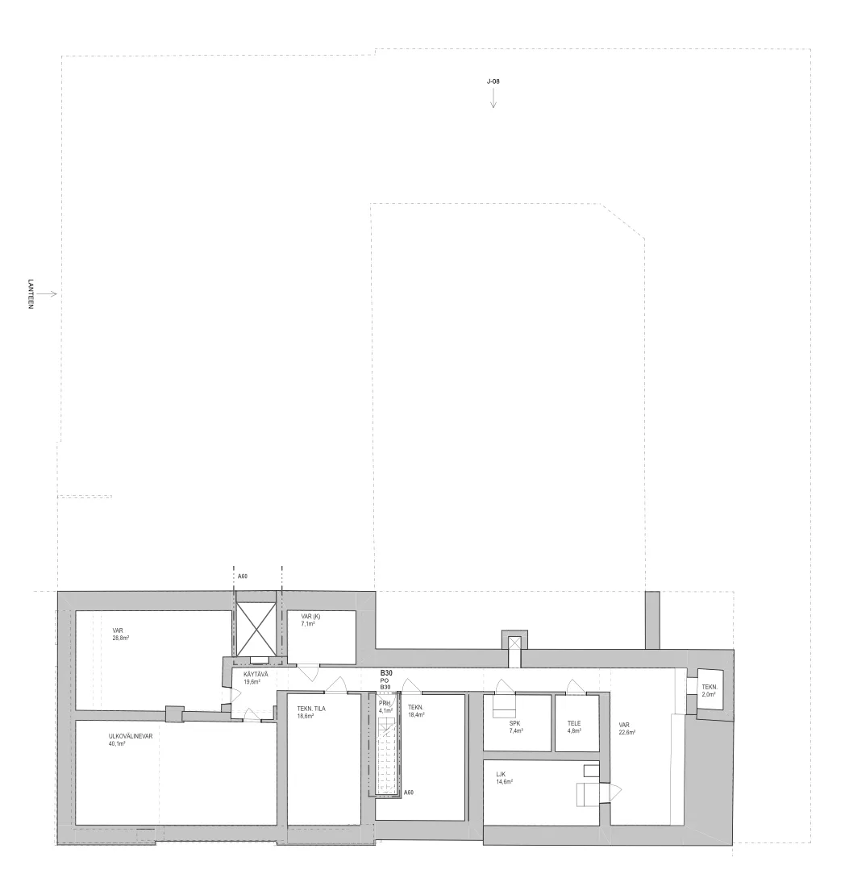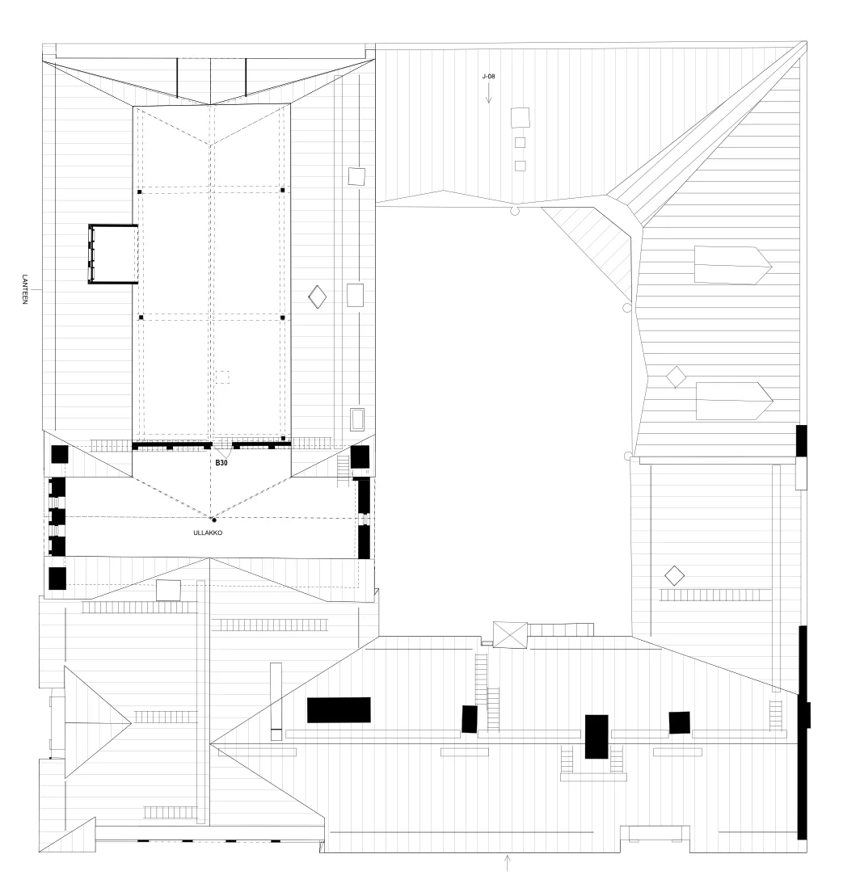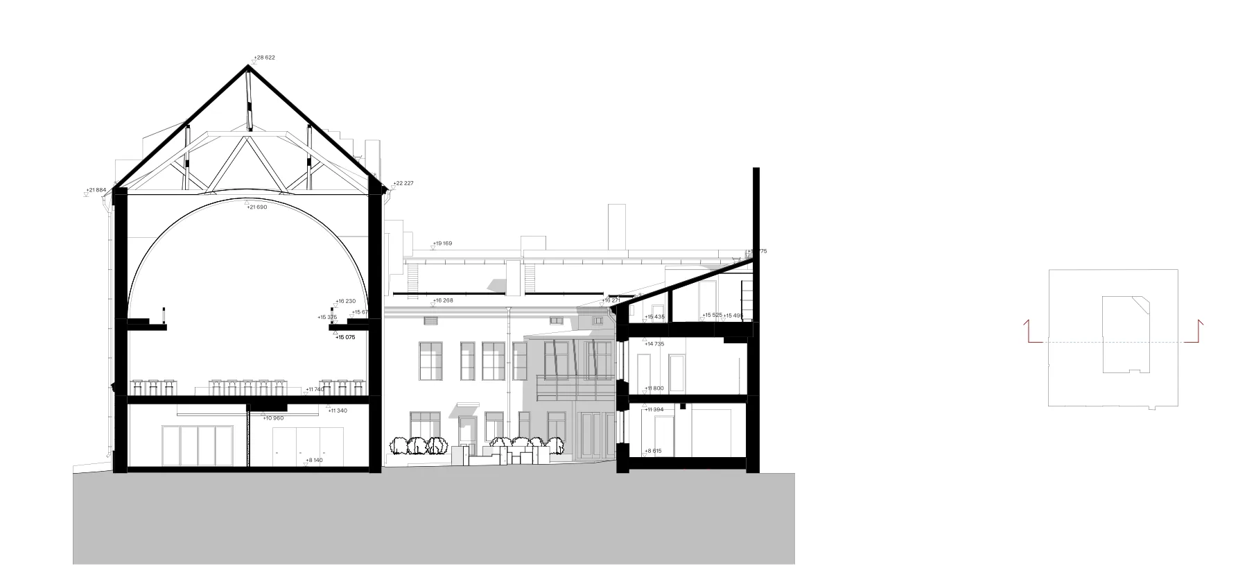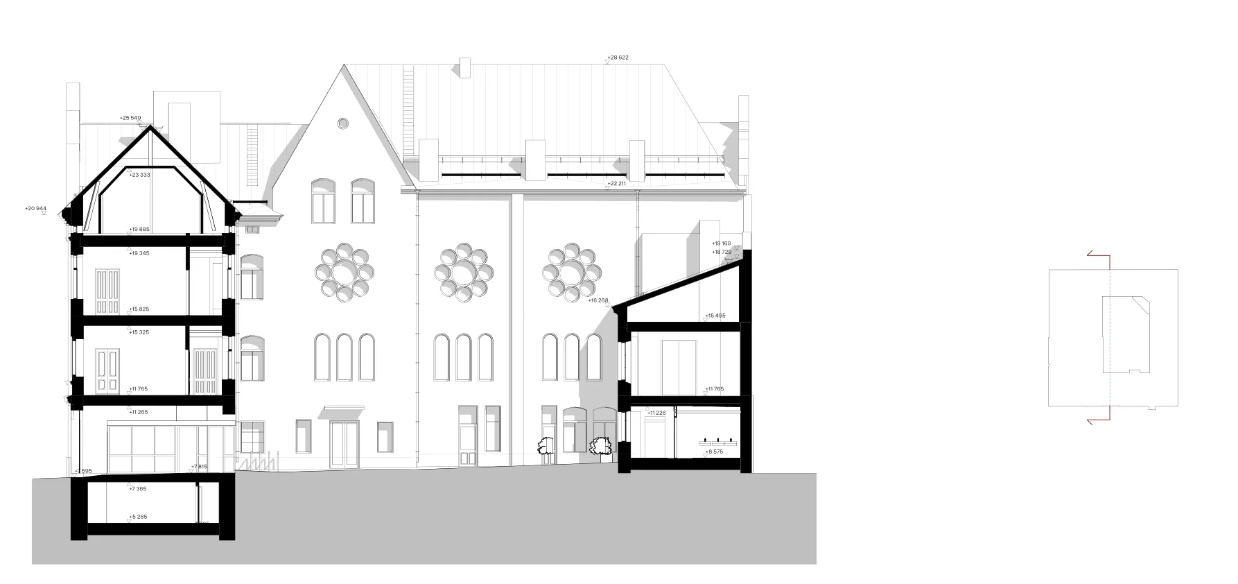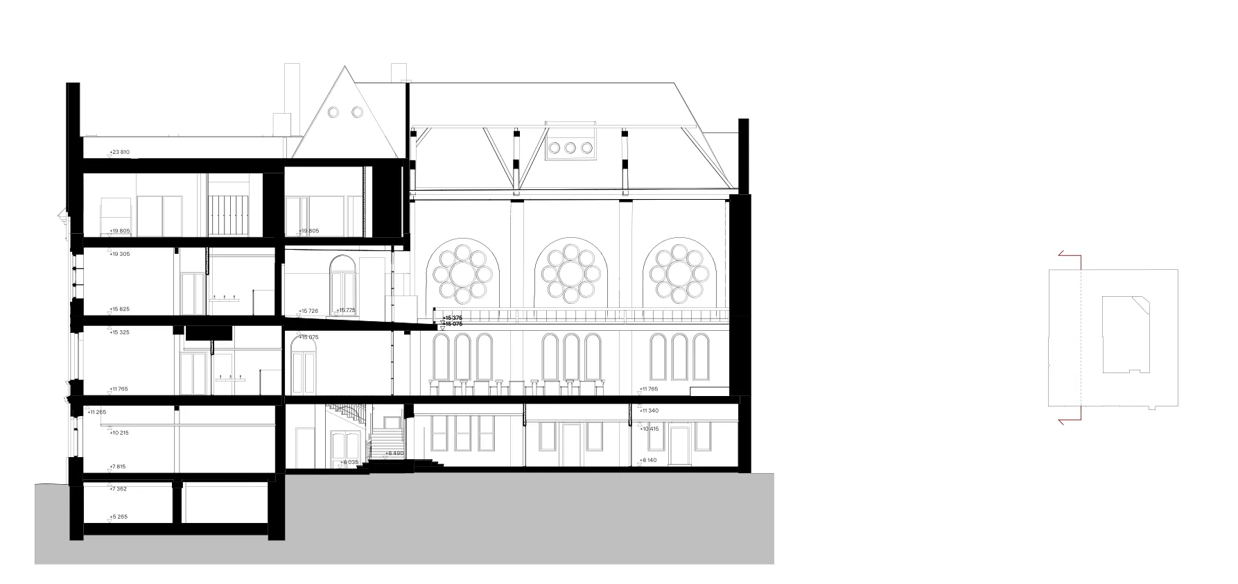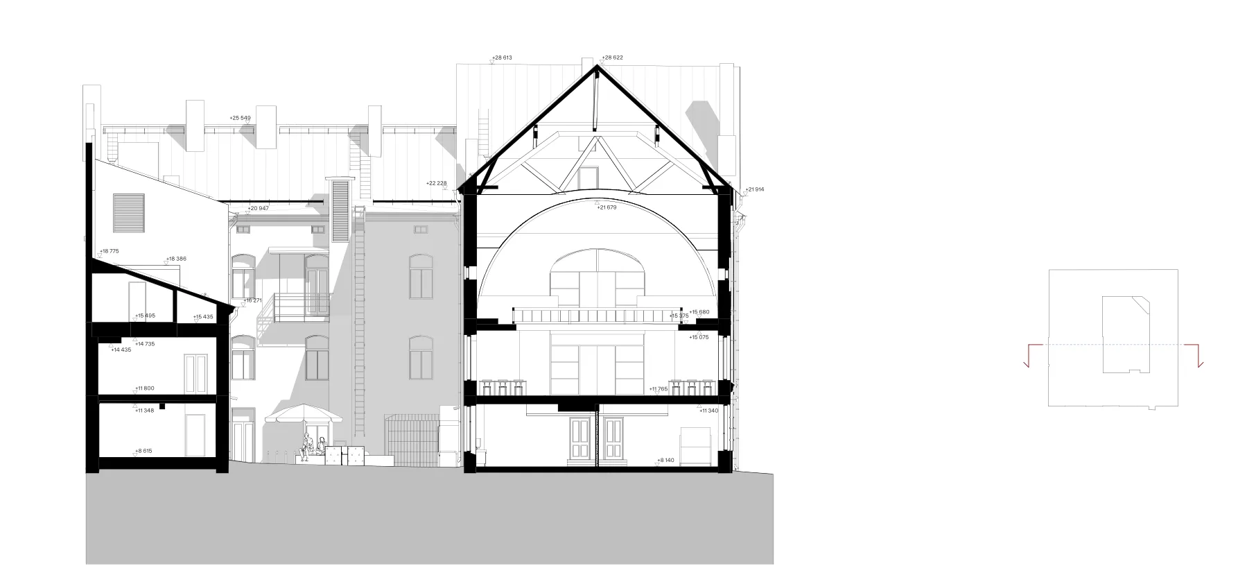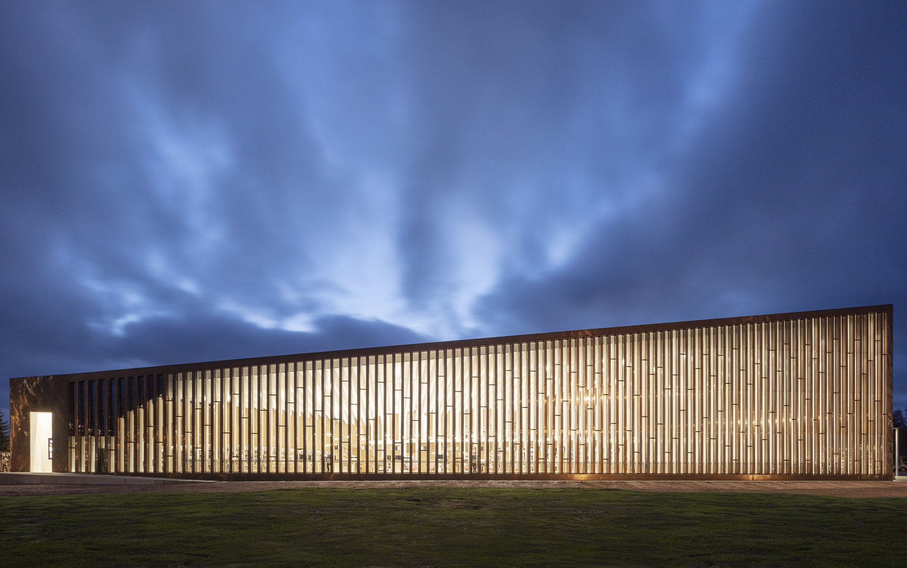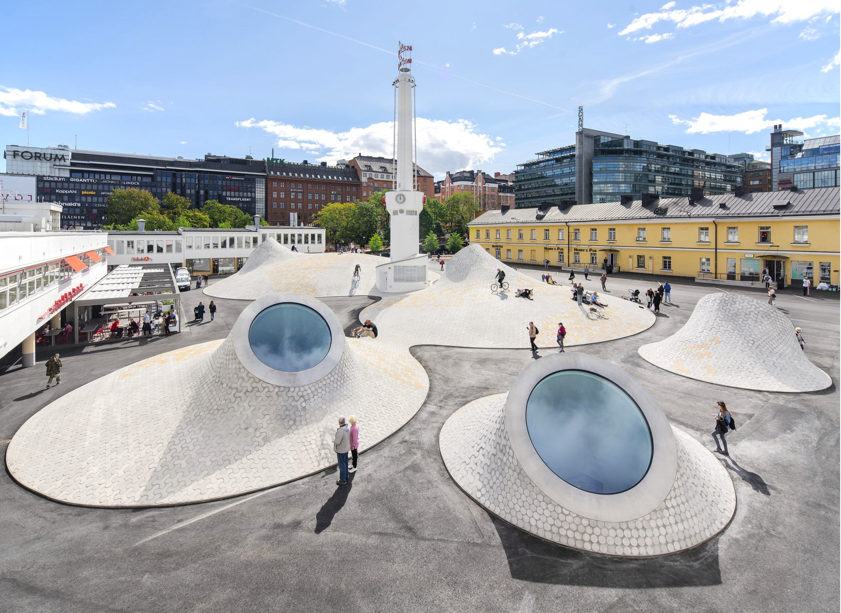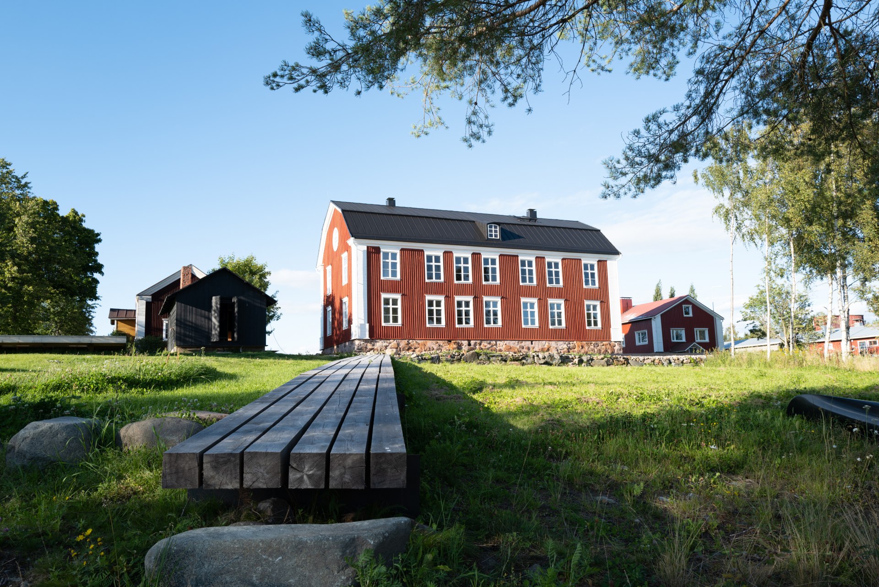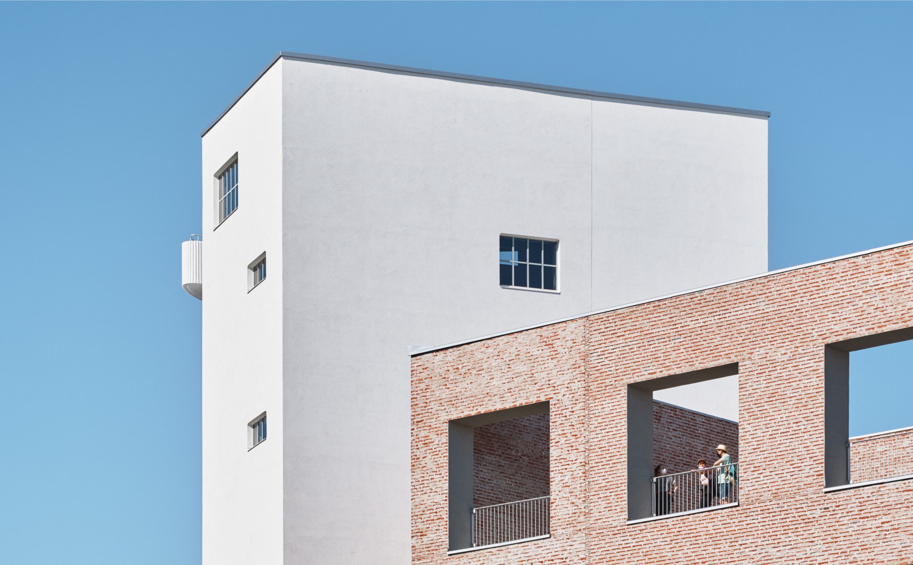Community house Betania
Restoration
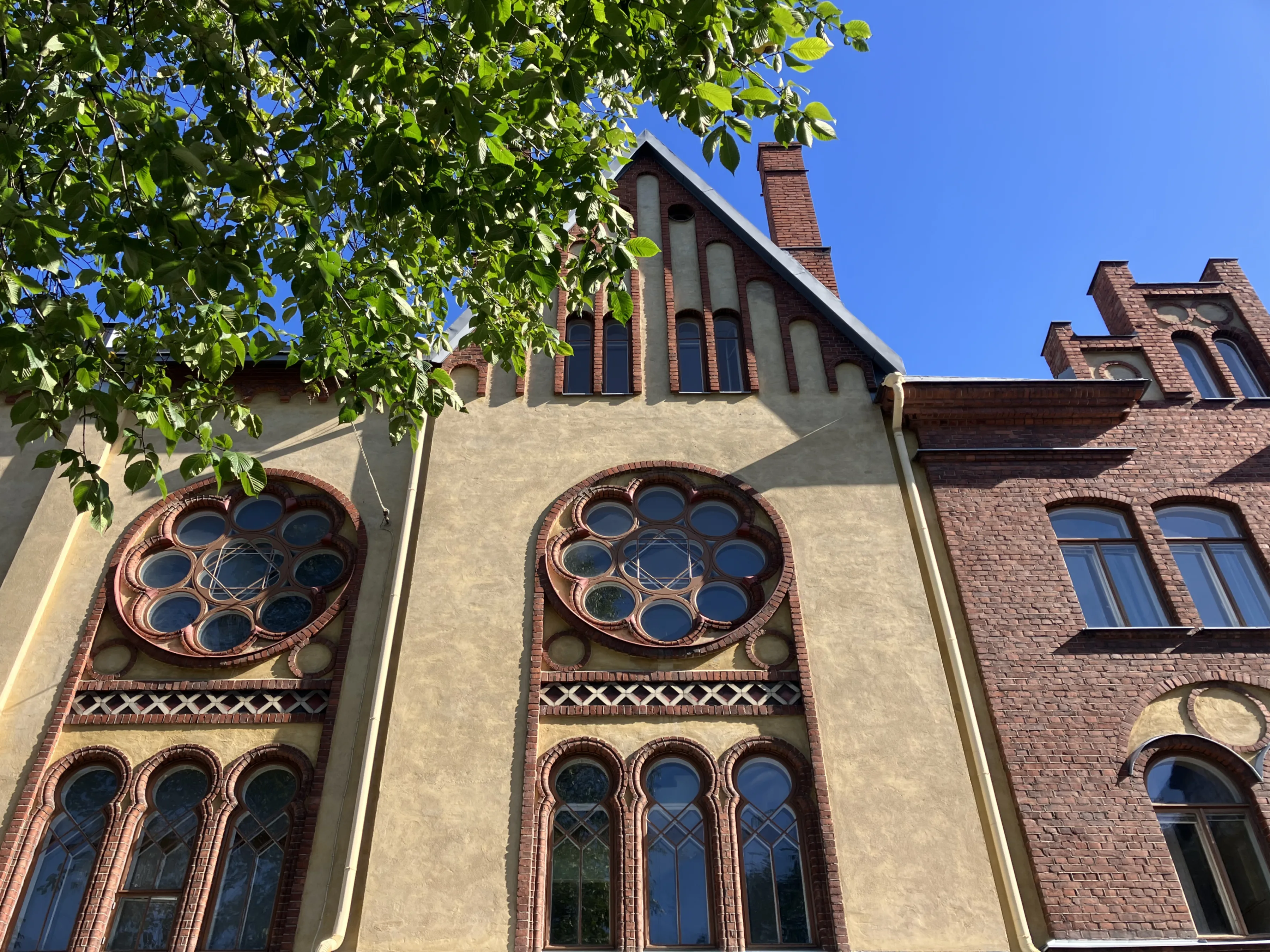
Betania-talo was designed by architect K. A. Wrede and completed in 1904. In terms of style, the building represents neo-Gothic and partly Moorish architecture, especially in terms of window shapes. The exterior and partially the interior of the building has been preserved quite well in its original condition. Alterations have been made especially in 1949, 1961 and 1999–2002.
The construction site where the building is located is protected under the zoning plan with the designation “S”: The building must not be altered, nor may any work be carried out that would harm the building itself or its value in the cityscape. The daycare building and its yard will undergo renovations in accordance with the protection regulations.
Inside, the old church hall, the main staircase, and the lobby will largely remain in their original appearance. The church hall is currently used by the “Universum” Theater and, according to the project plan, will be repurposed as a children’s exercise hall and rented out for community use in the evenings. The daycare’s spaces were significantly modified during renovation work in 1999. The original room layout has been best preserved in the second and third floors facing Merimiehenkatu. The largest upcoming modifications relate to expanding the entrance areas and adding sanitary facilities for the individual user groups.
On the inner courtyard side, the facade plaster will be renewed. Other exterior work will involve localized repairs, especially to the plaster and the brick street facades’ joints. The old doors and windows will be refurbished. The building’s energy efficiency will be improved, and all building systems will be replaced.
In connection with the renovation work, the building will be exclusively used as a daycare center. Currently, Betania-talo is operated by the Meritähti daycare center and the Universum theater house. On the 1st floor of the building, on the street level facing Perämiehenkatu, there are premises used by SOTE.
