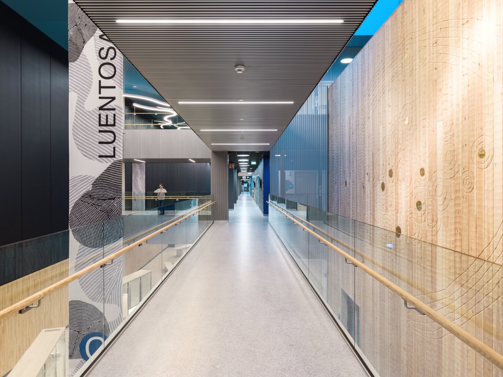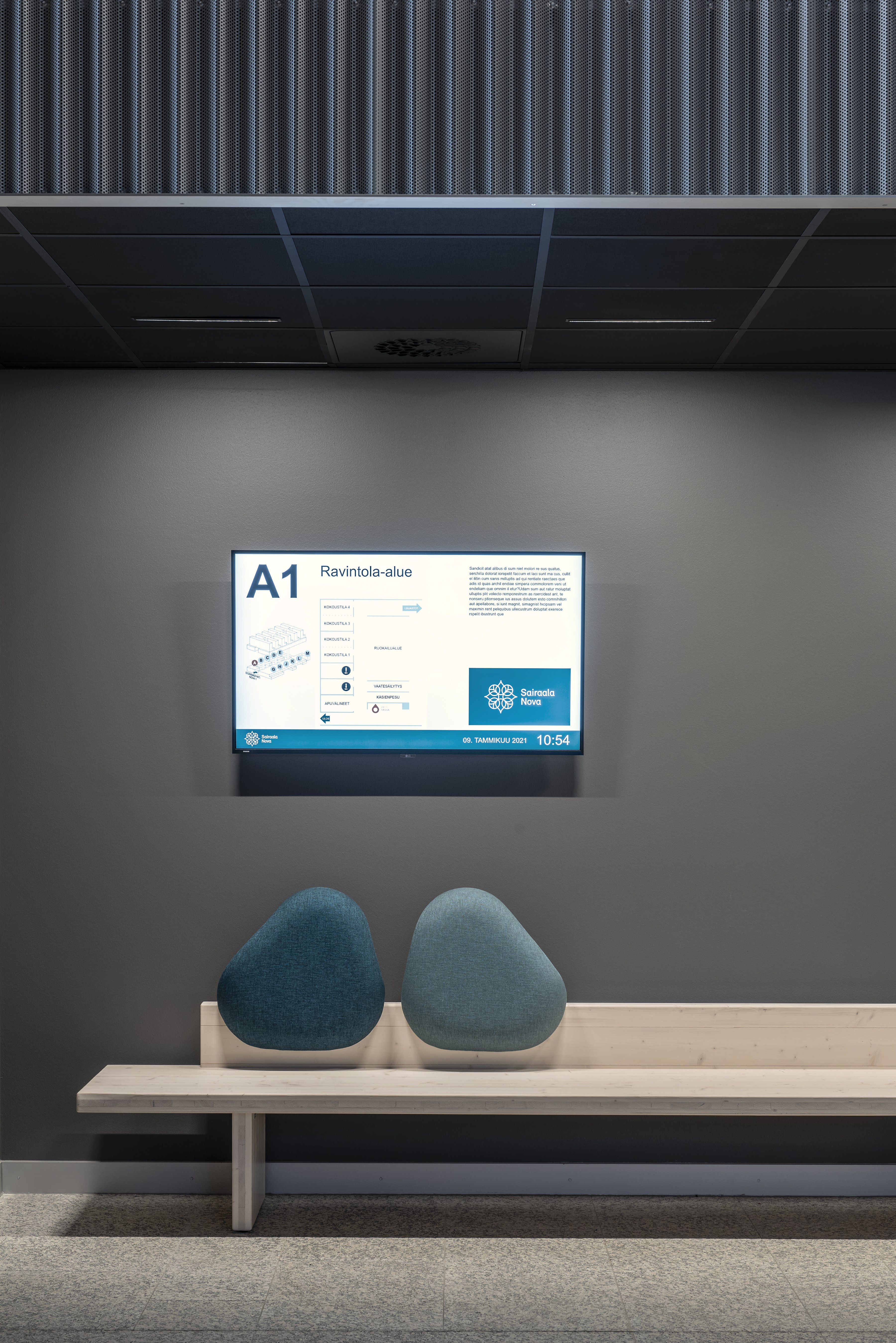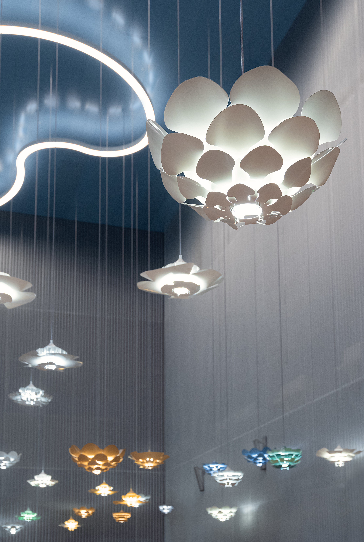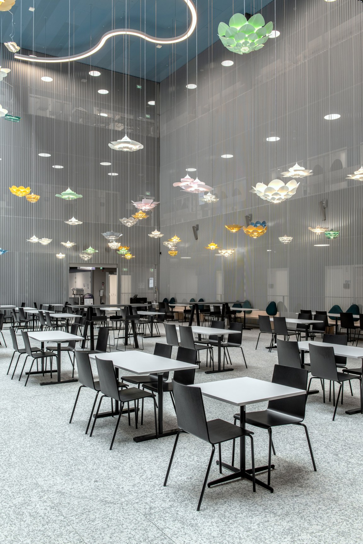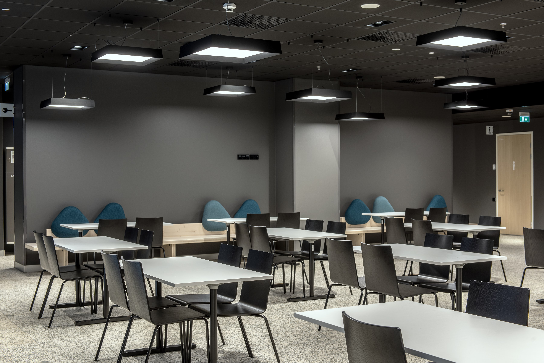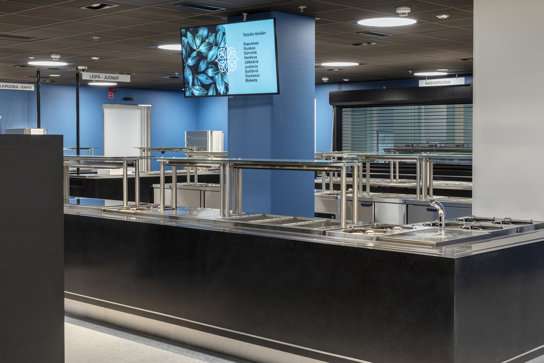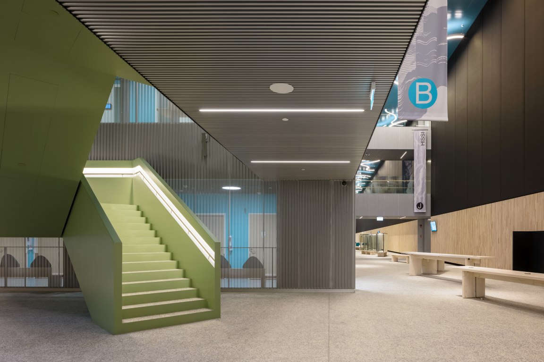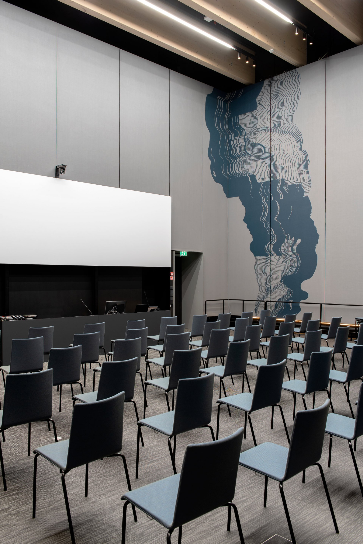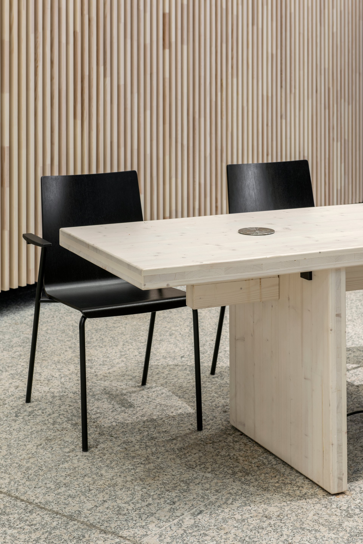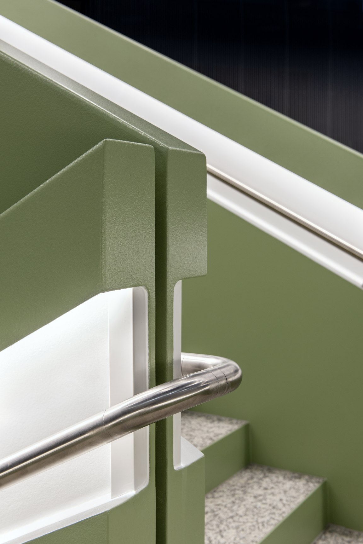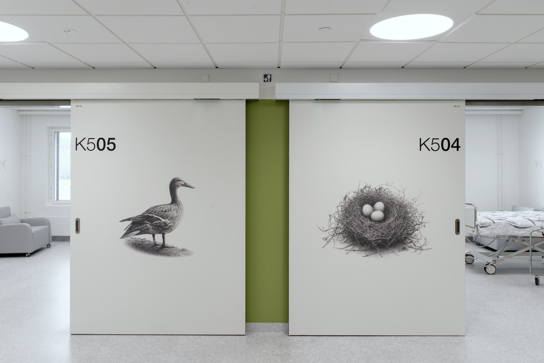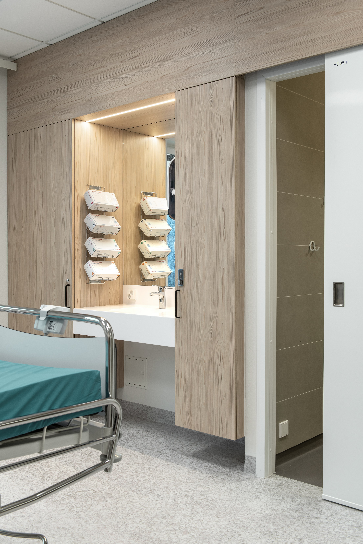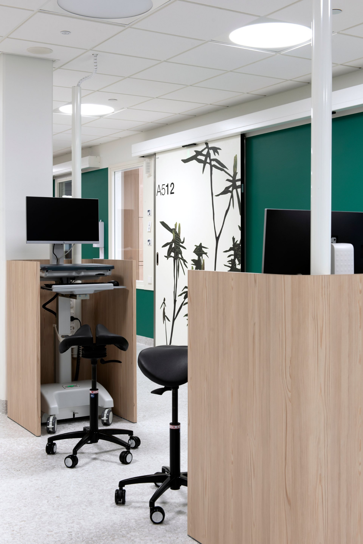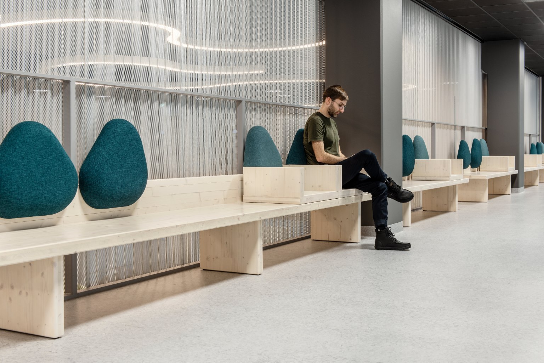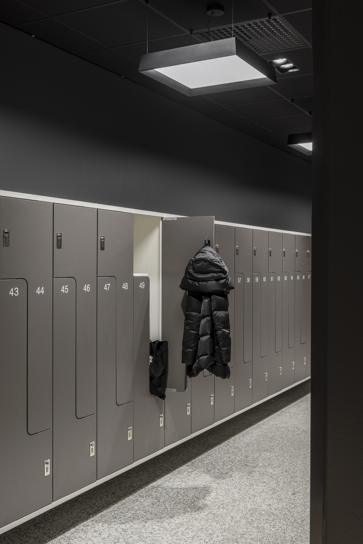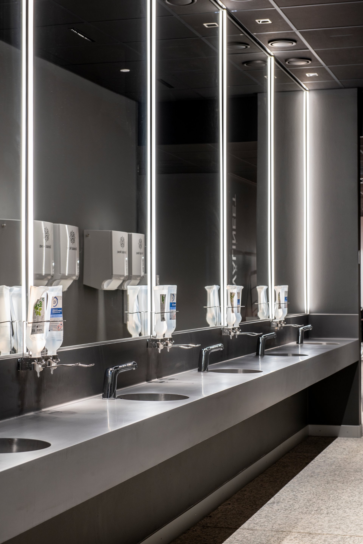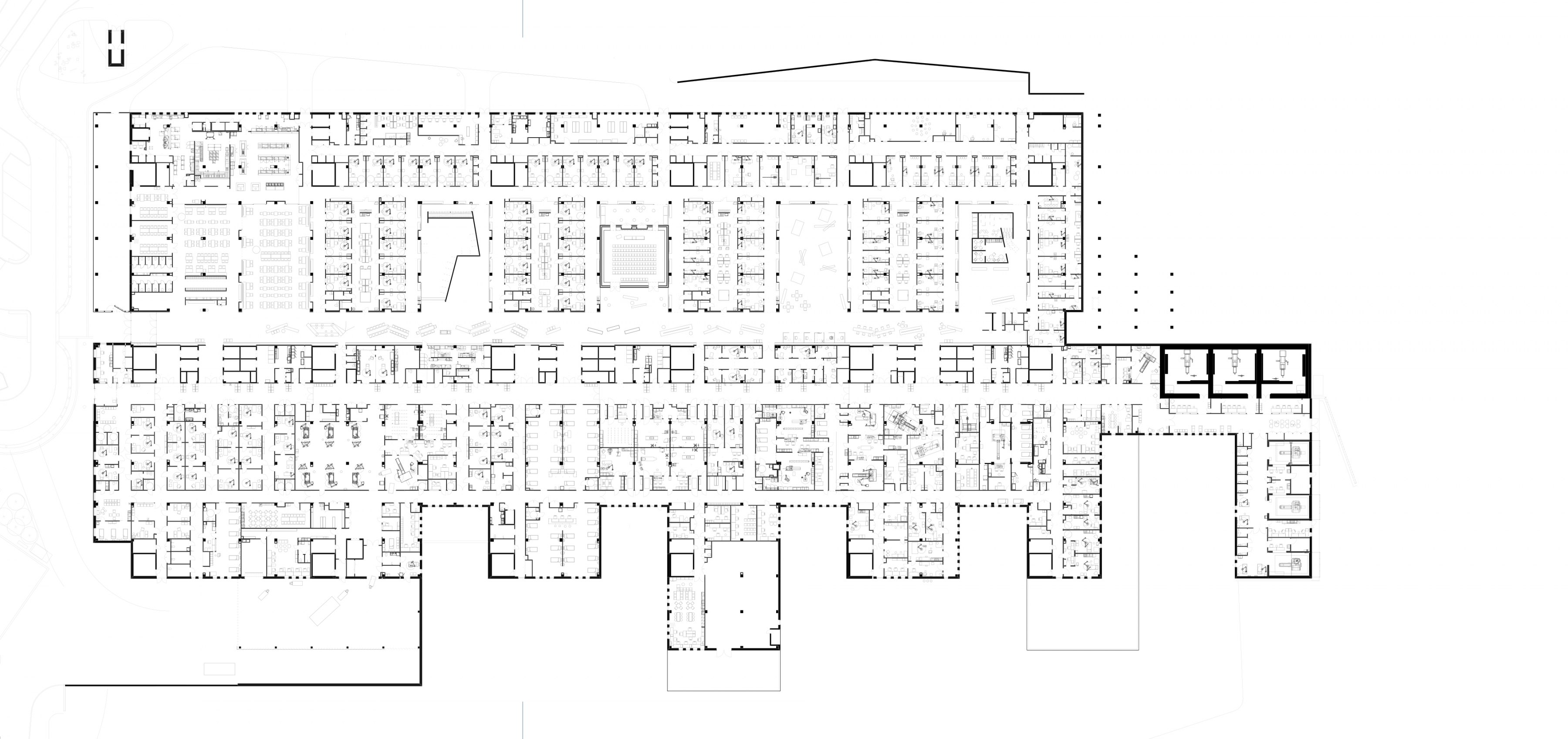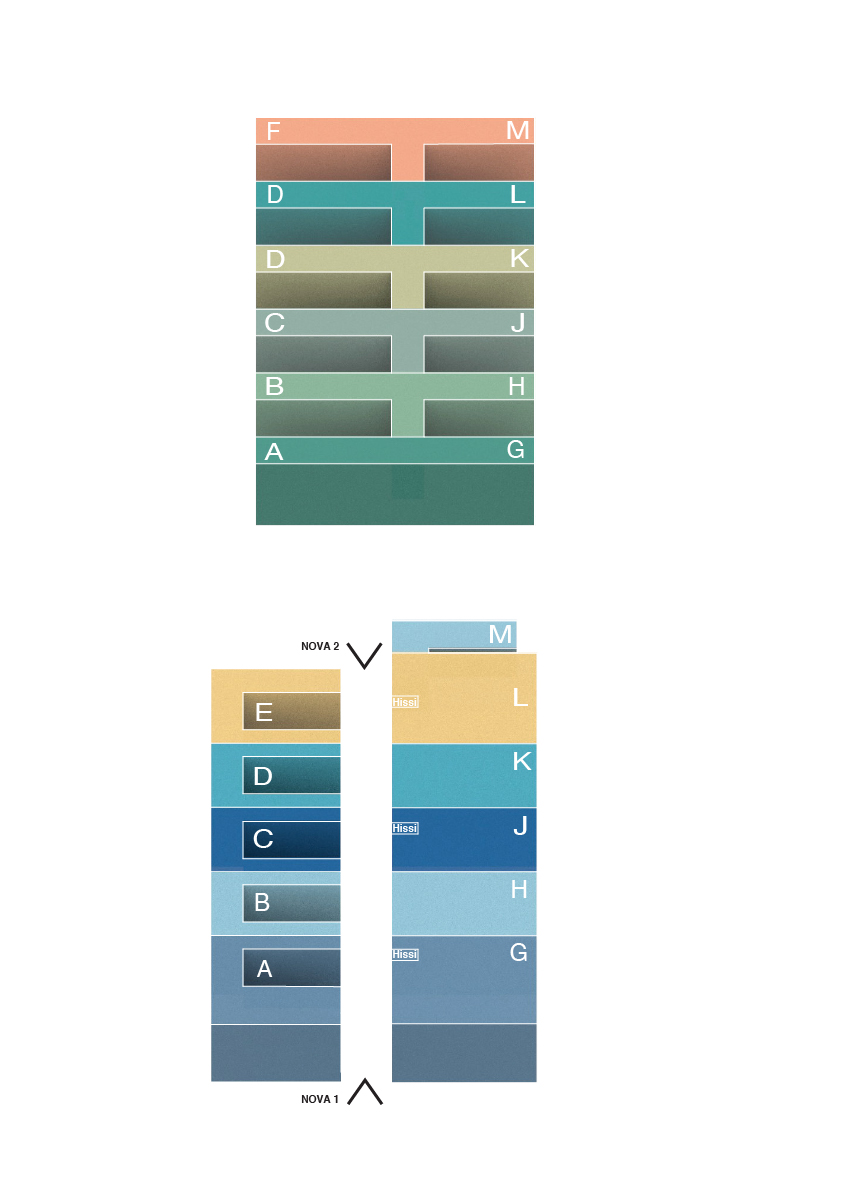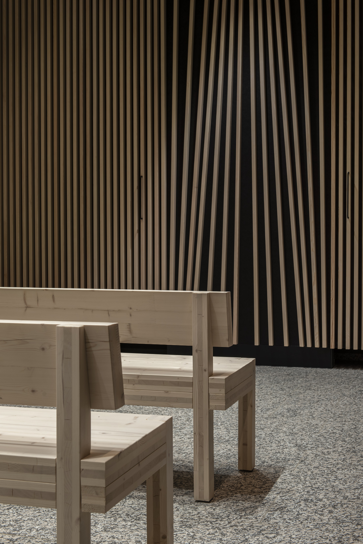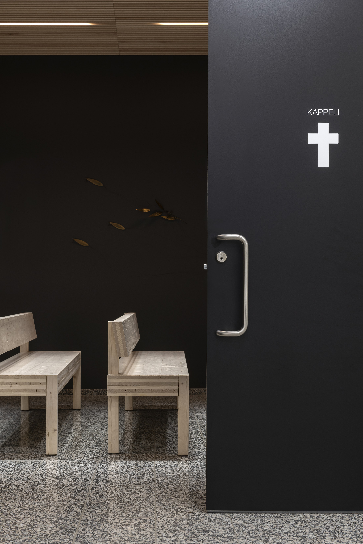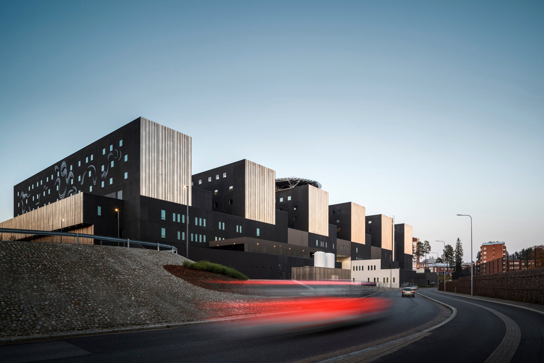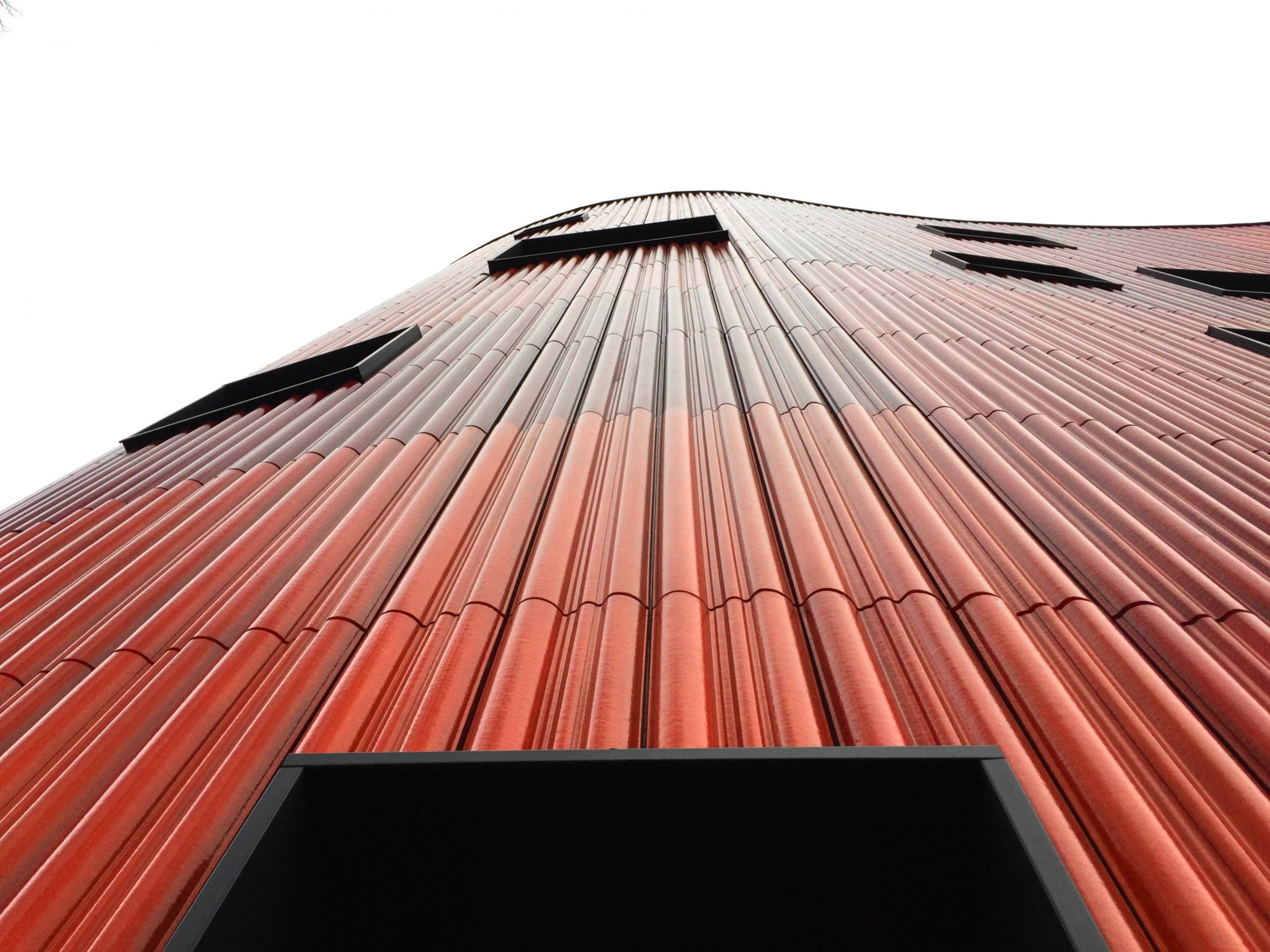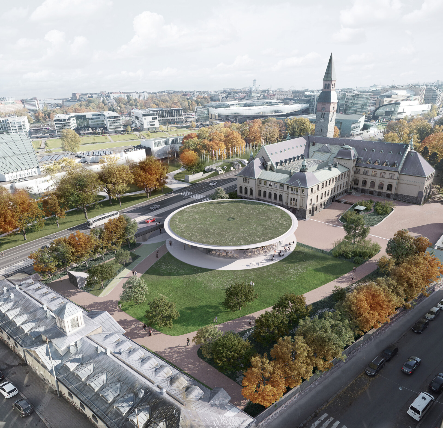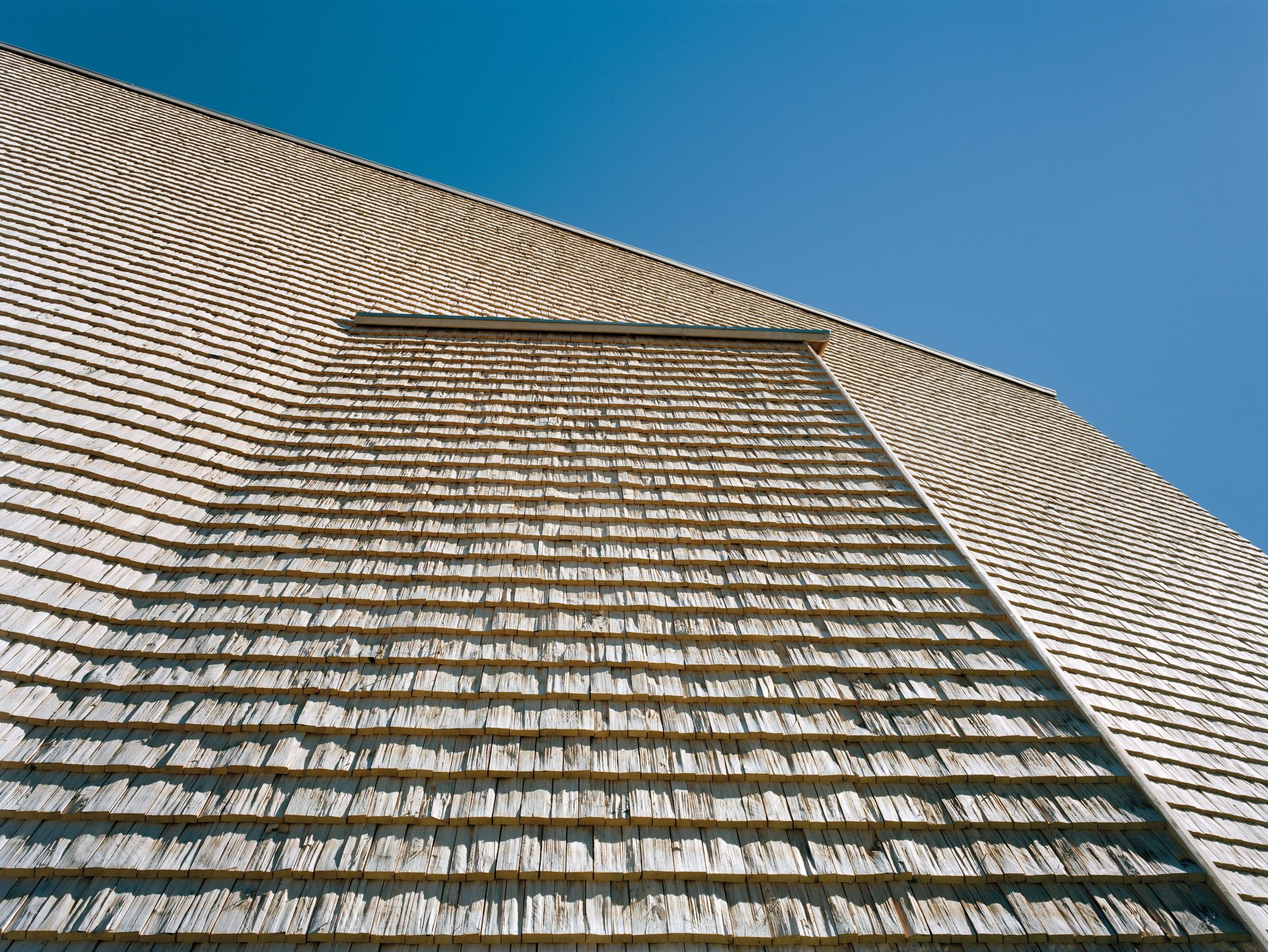Hospital Nova Interior
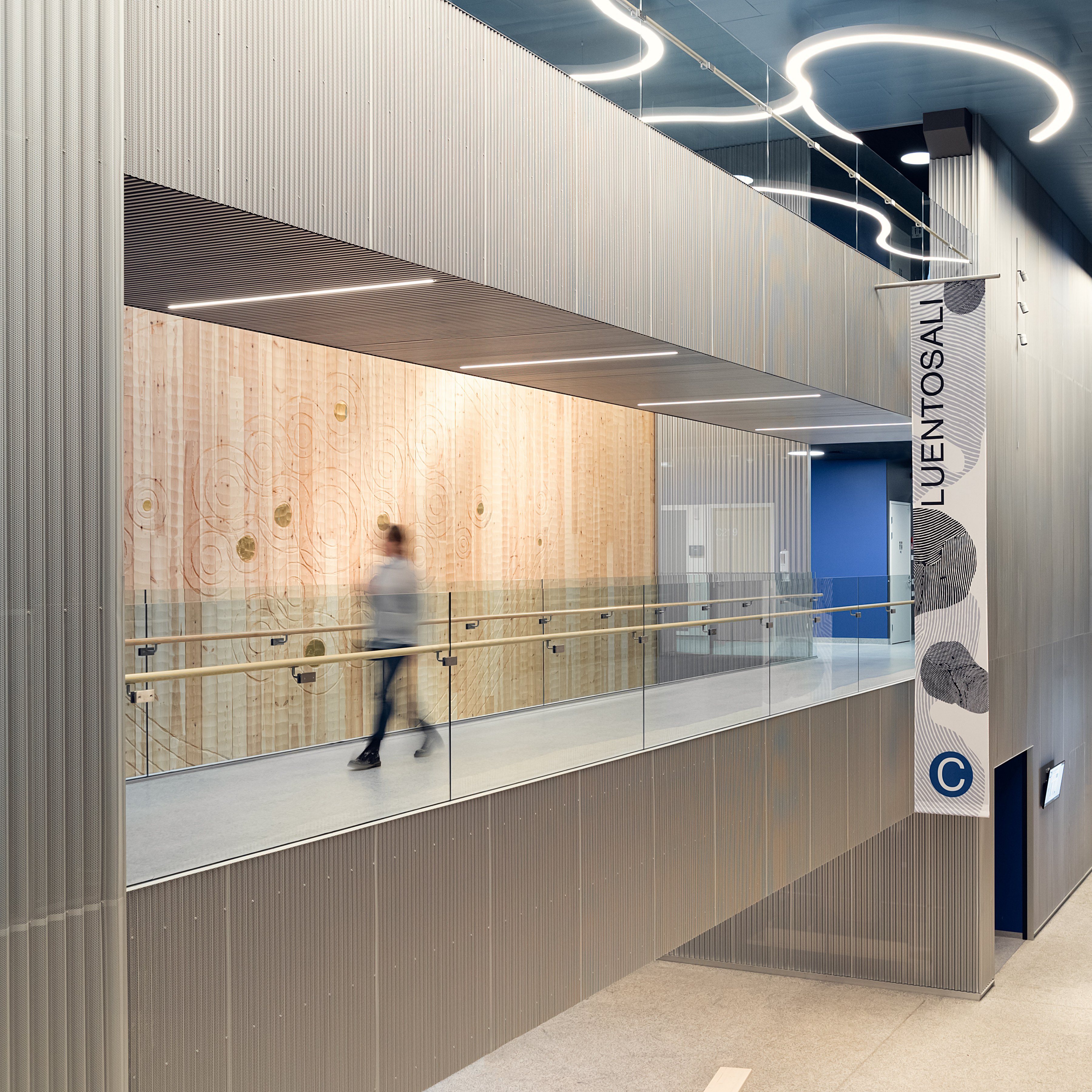
The dark facades of the sculptural Sairalaa Nova conceal a functionally and visually coherent patient experience. The clear, uncluttered interiors create a calming environment for patients and staff alike. The hospital’s interior design concept is inspired by the nature and art of Central Finland. The nature-themed concept designed by JKMM Interiors runs throughout the building. The theme is reflected in colours, materials, lighting, furniture, art and even the sheets on the patient beds.
Hard-wearing natural materials such as wood and granite have been used in the public areas. Special attention has been paid to comfortable acoustics and lighting. Patient comfort is crowned by an artistic experience that continues from the façade through to the hospital’s patient rooms. The hospital’s different user groups have been heavily involved in the design process.
