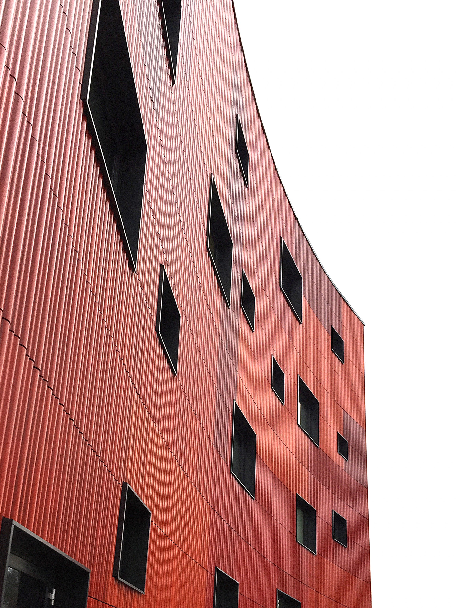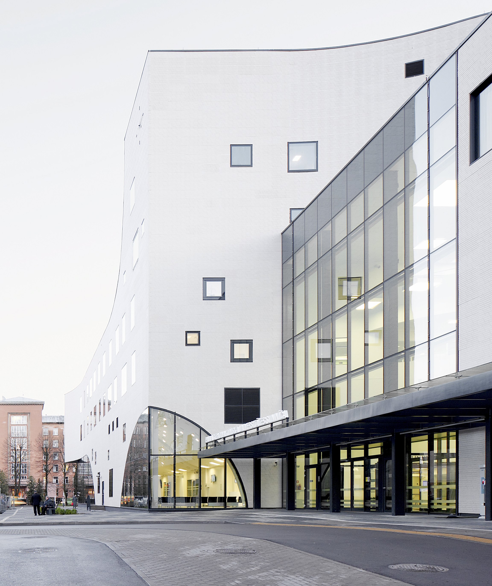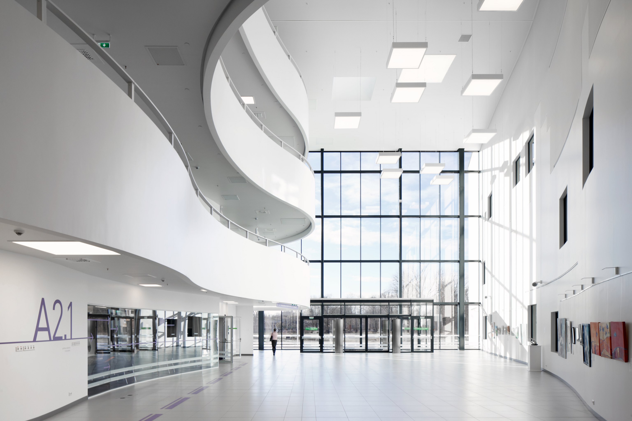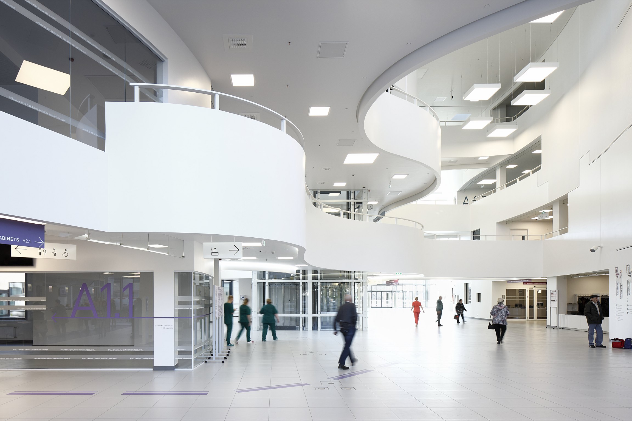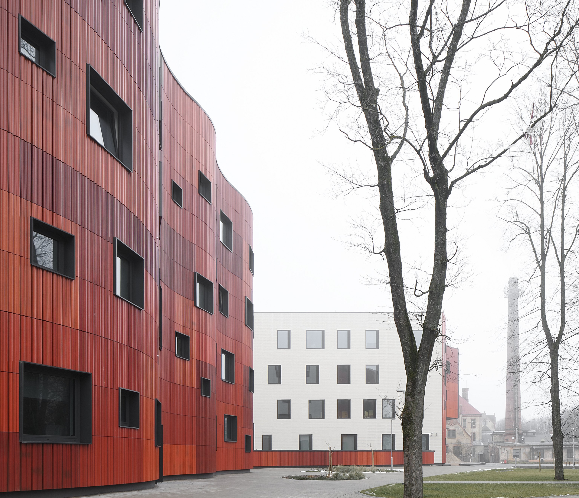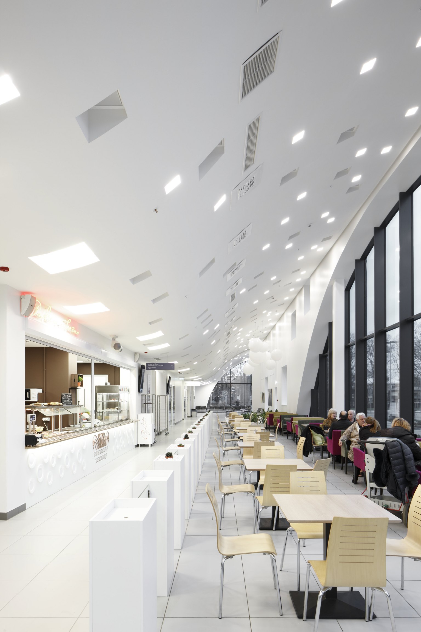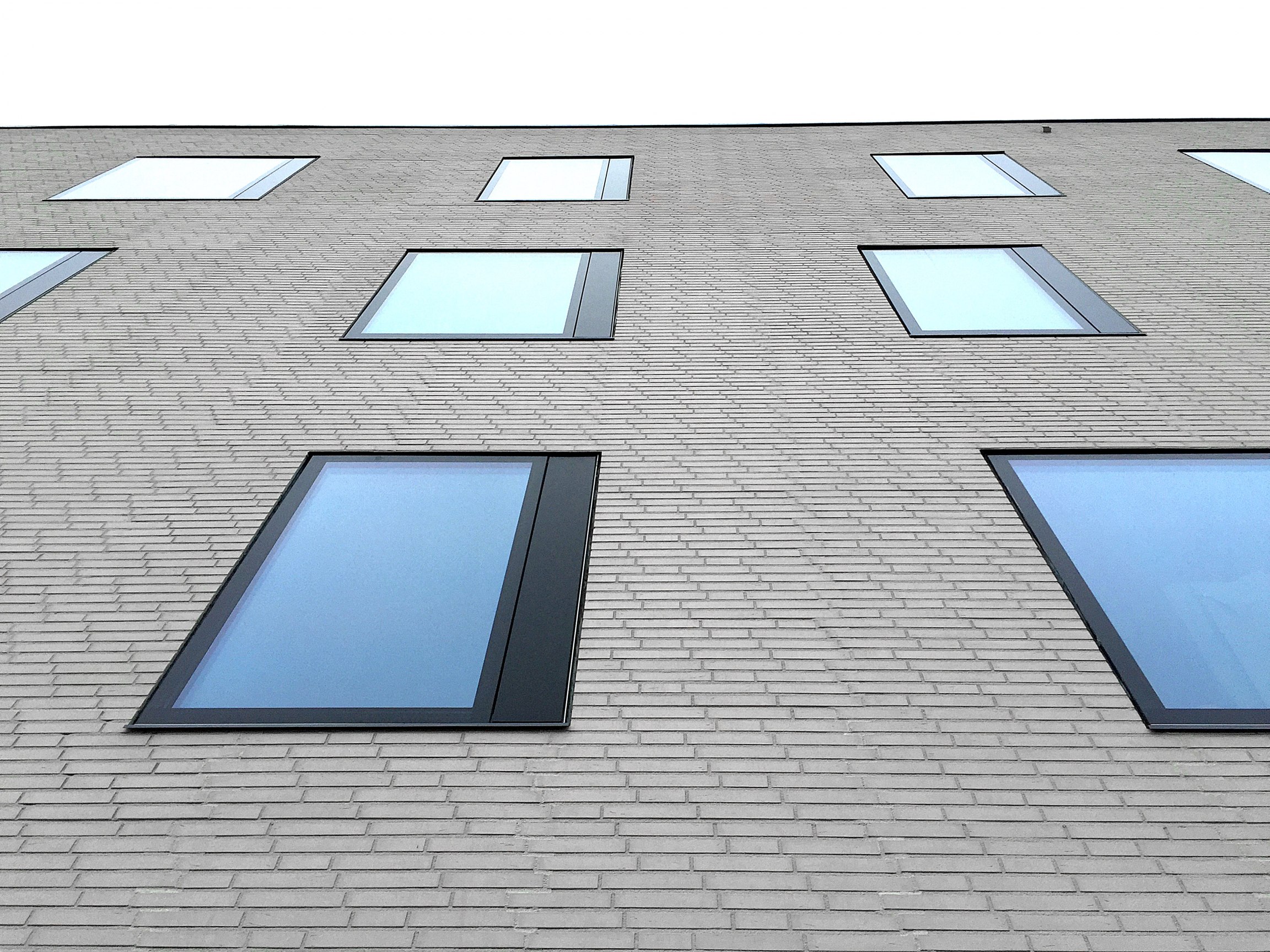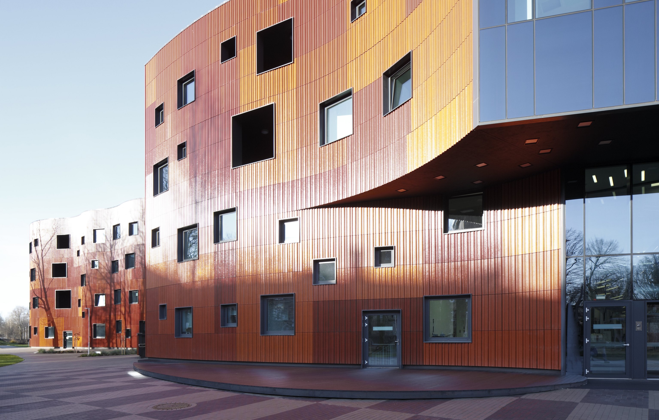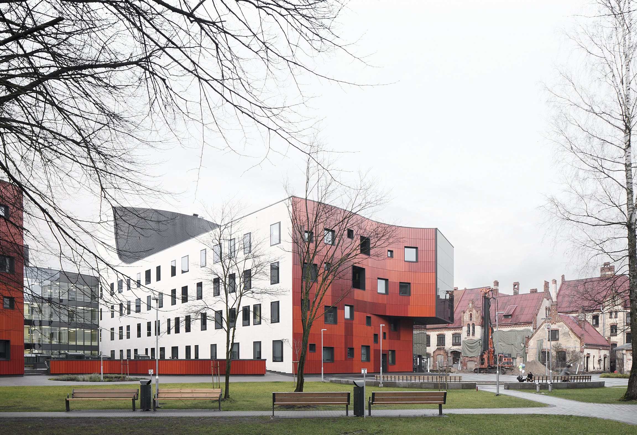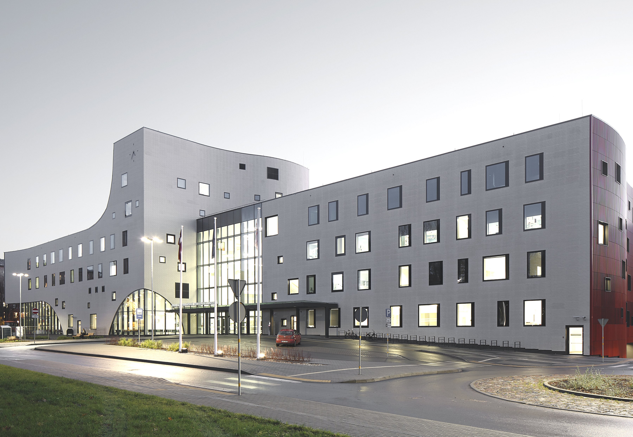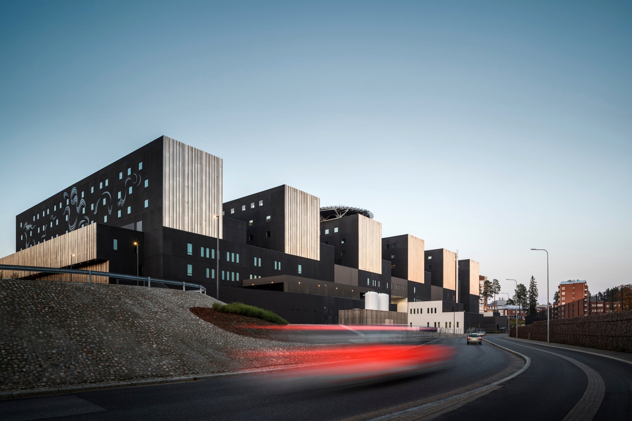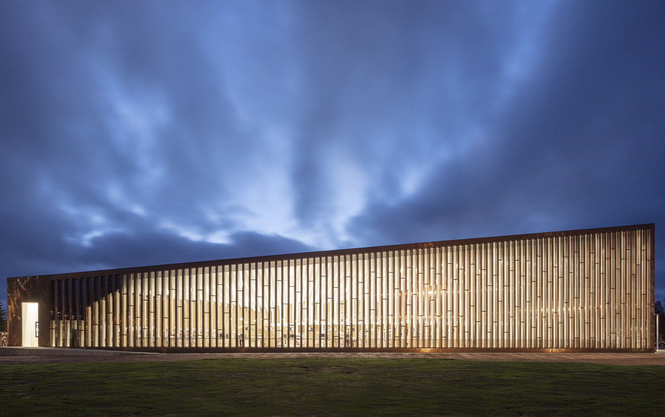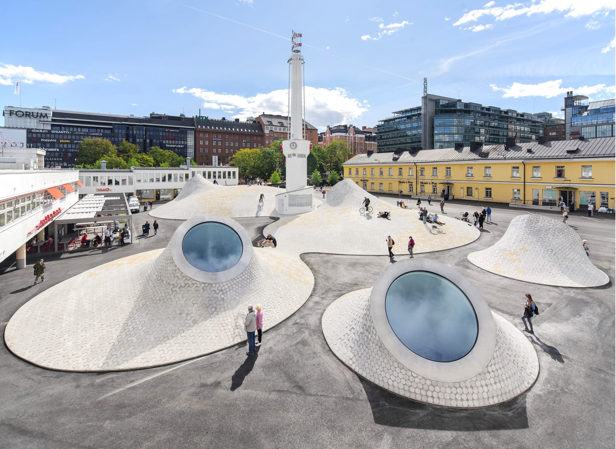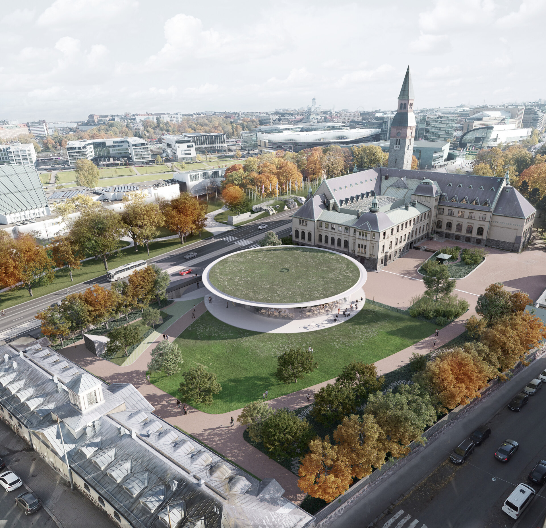Paul Stradins University Hospital
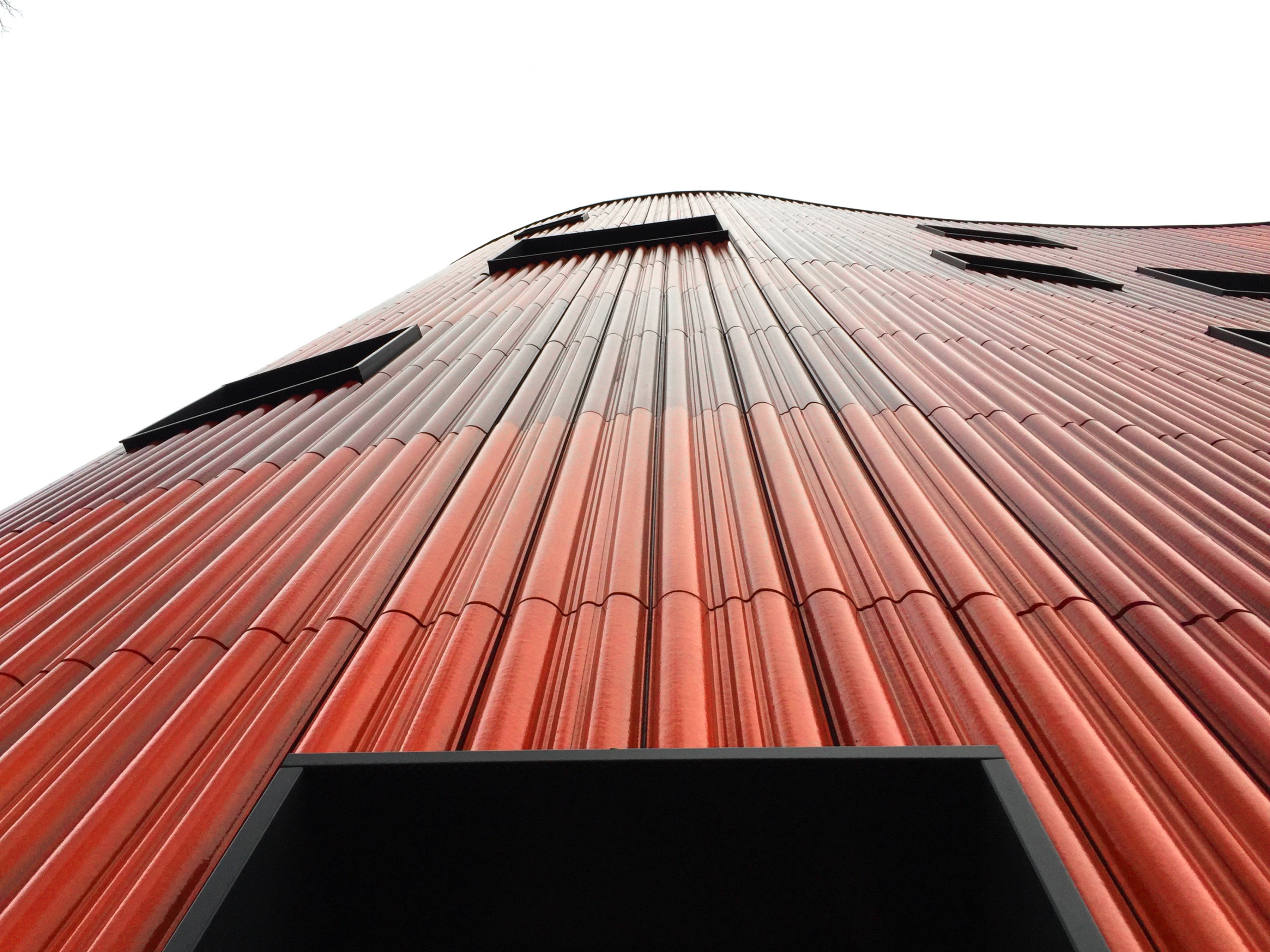
JKMM´s proposal for a new hospital design introduces a system that could become a new archetype for health-care buildings.
The hospital is organised around a central space, a “garden walk”, that allows for a positive patient experience; the design also offers a great view of the surrounding park. The aim is to provide an extremely flexible and adaptable environment, with easy orientation and good daylight conditions. The model could be adapted to a multitude of solutions elsewhere.
We designed the hospital in co-operation with Latvian architects “NAMS” (Sketch project) and “SARMA & NORDE Arhitekti” (Technical project).
The first construction phase of the hospital project was completed in 2017 and it took 2nd prize in Latvian Architecture Award 2018.
