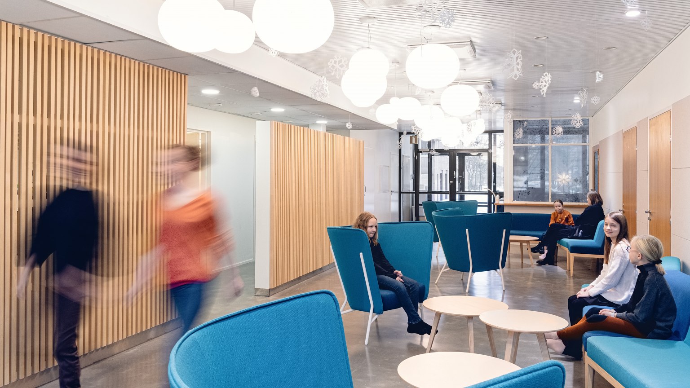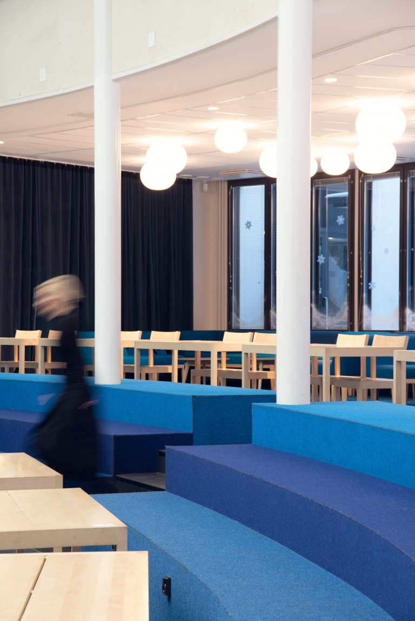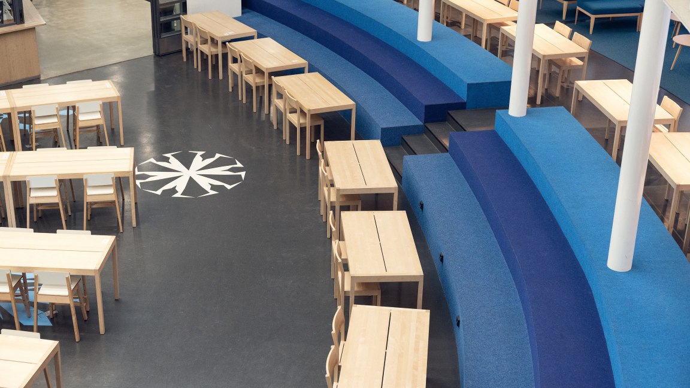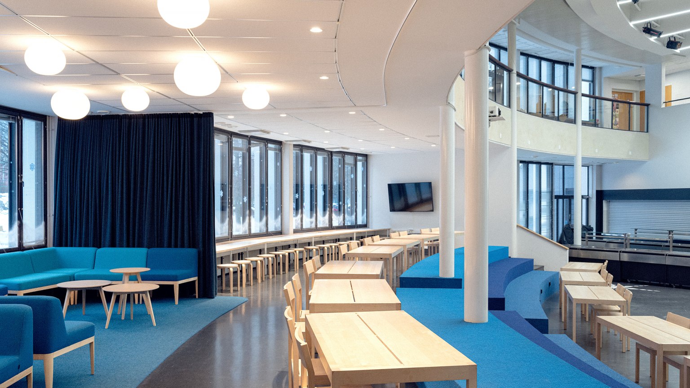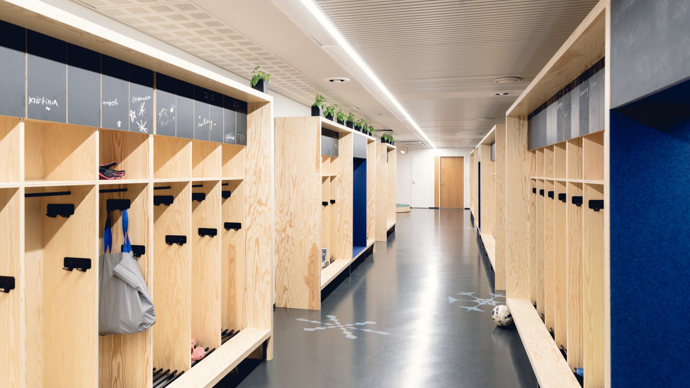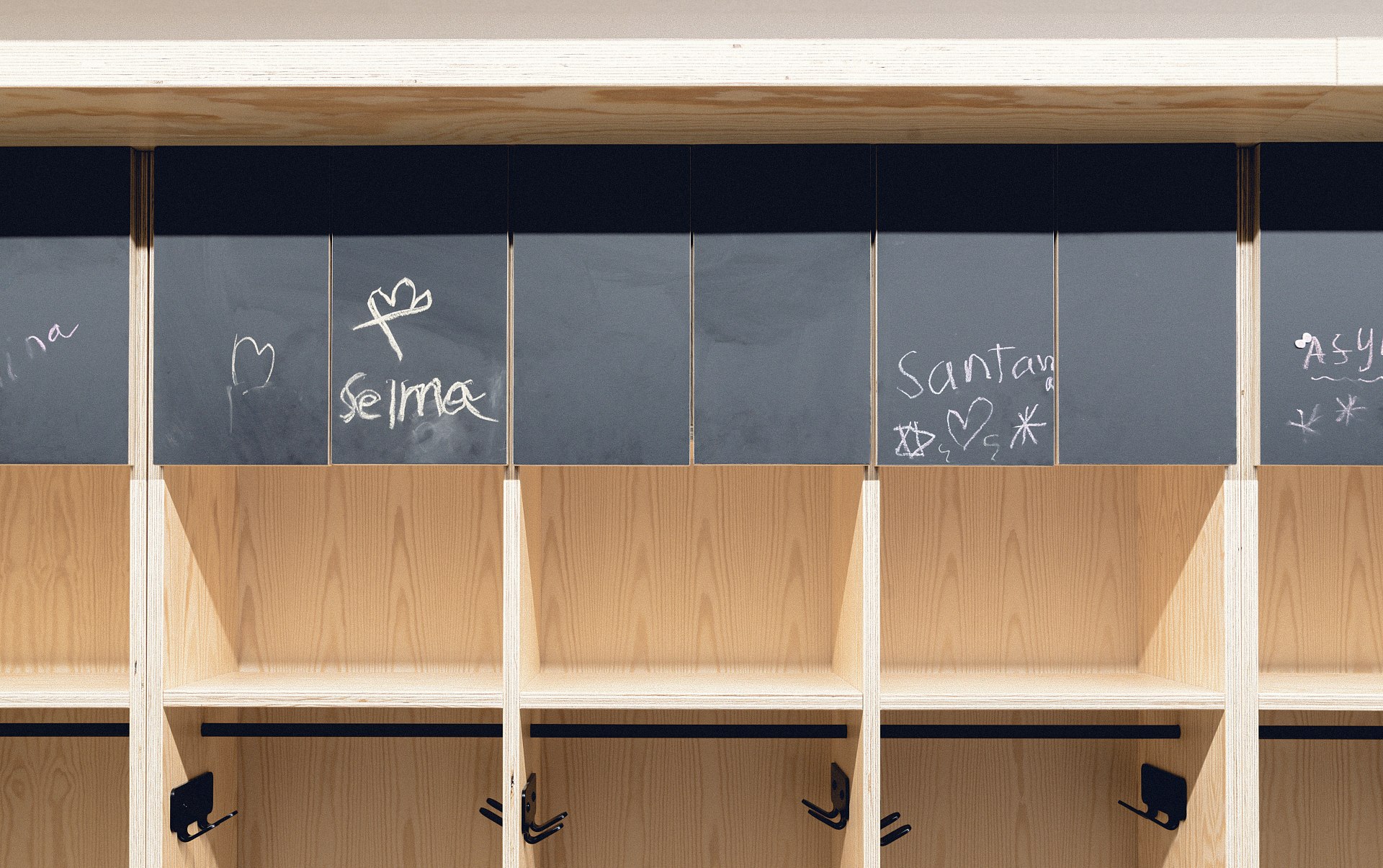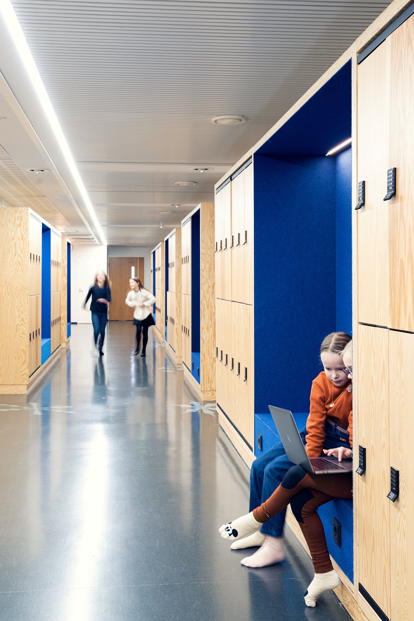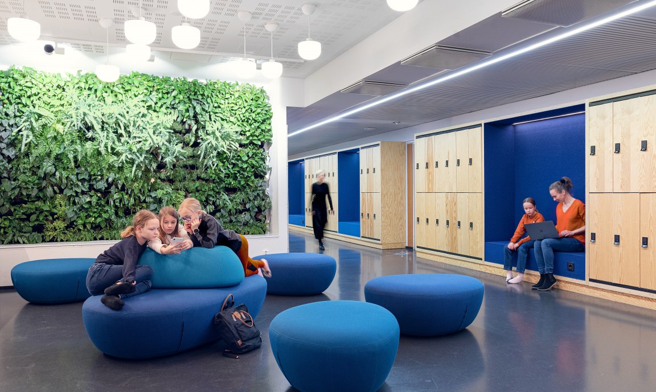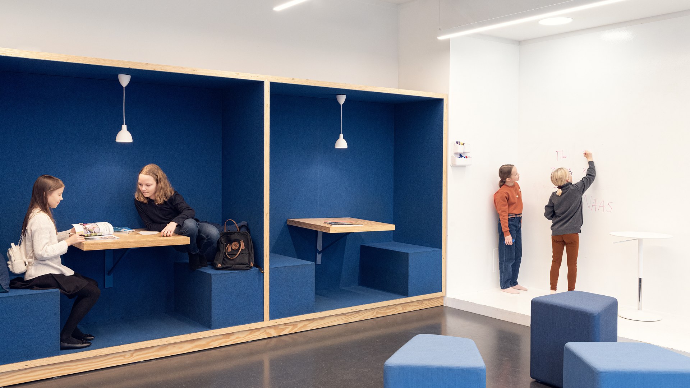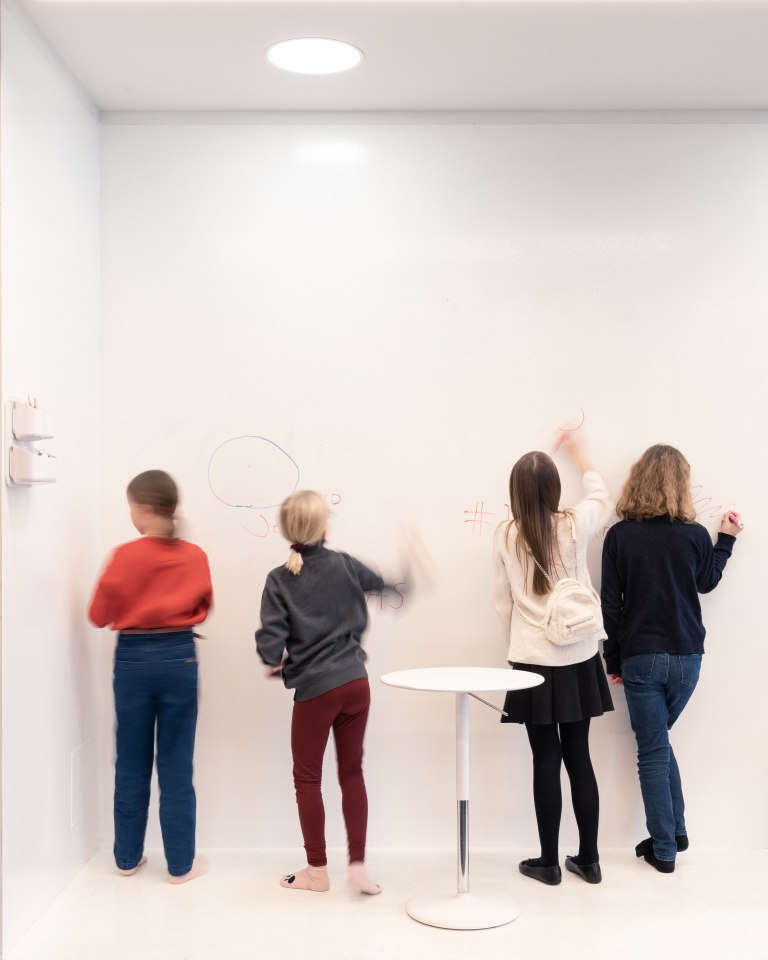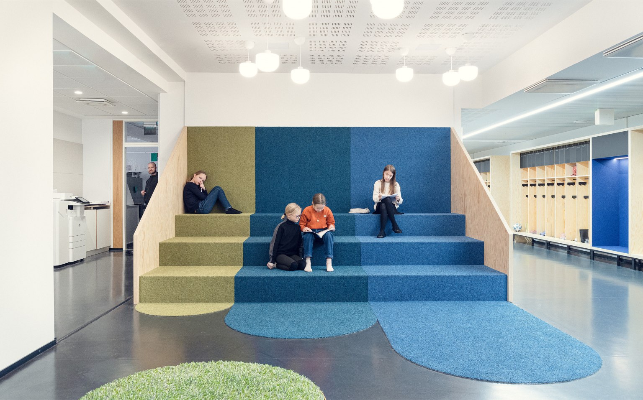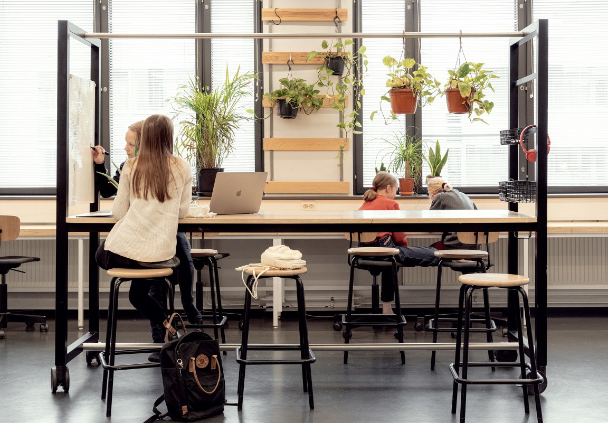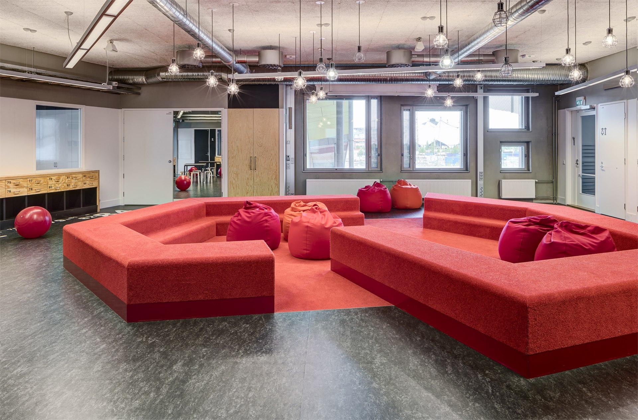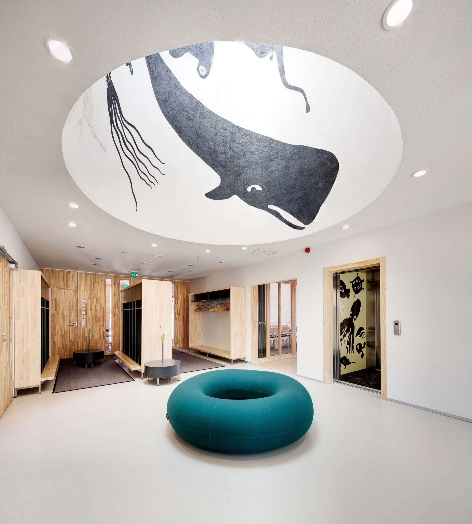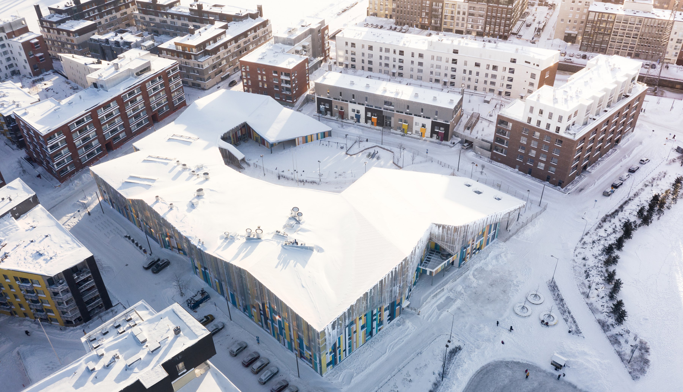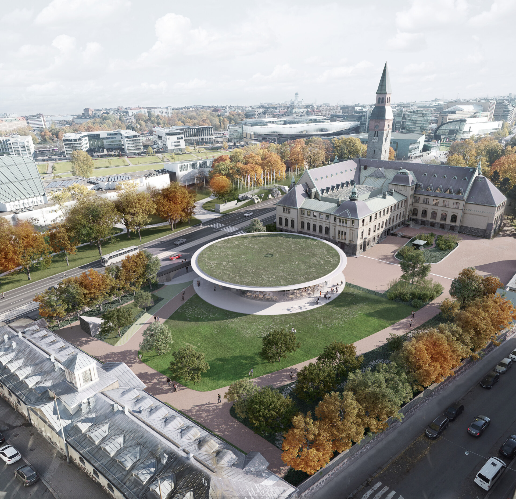International School of Helsinki
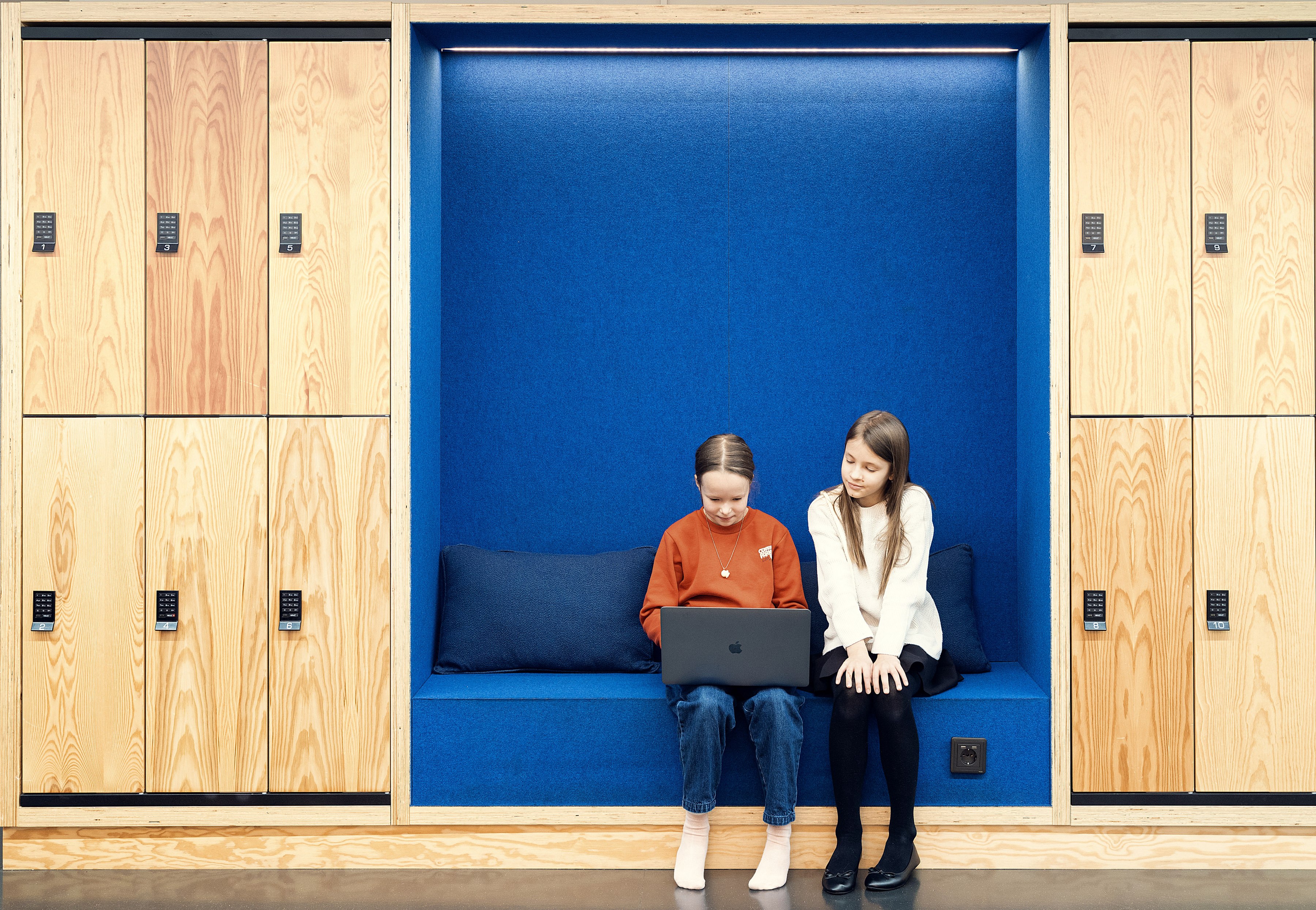
The new spatial concept for the International School of Helsinki makes use of the existing school and its immediate campus as a comprehensive learning environment. Its traditional corridors and halls have been transformed by JKMM into engaging spaces for learning.
The innovative concept strengthens the School’s own visual identity while improving its functionality and the way in which common areas and classrooms perform.
The needs of different age groups have informed the interior design and the selection of furnishings. This has been particularly pronounced as the International School of Helsinki has pupils ranging from nursery age to junior and middle school and right through to senior school.
The first and second floor canteen and library are at the heart of the building and together they create an important focal point for the school community. The teaching spaces are located on the upper levels and are sequenced according to year groups. Each floor has two test fit-classrooms with furnishings that play an important part in experiencing school life in a forward looking way. The emphasis is increasingly on flexible design that facilitates hybrid uses, including formal and informal teaching and, of course, studying, but also socialising and downtime.
The bespoke fitted furnishings have been thought out carefully by JKMM to respond to the spirit of the School. For example, the locker room has within it skilfully integrated reading and seating enclosures that encourage young people to sense they belong to their school and feel valued. The programme for the loose furniture has been planned so that there is ample scope to rearrange items and combine different pieces with each other.
