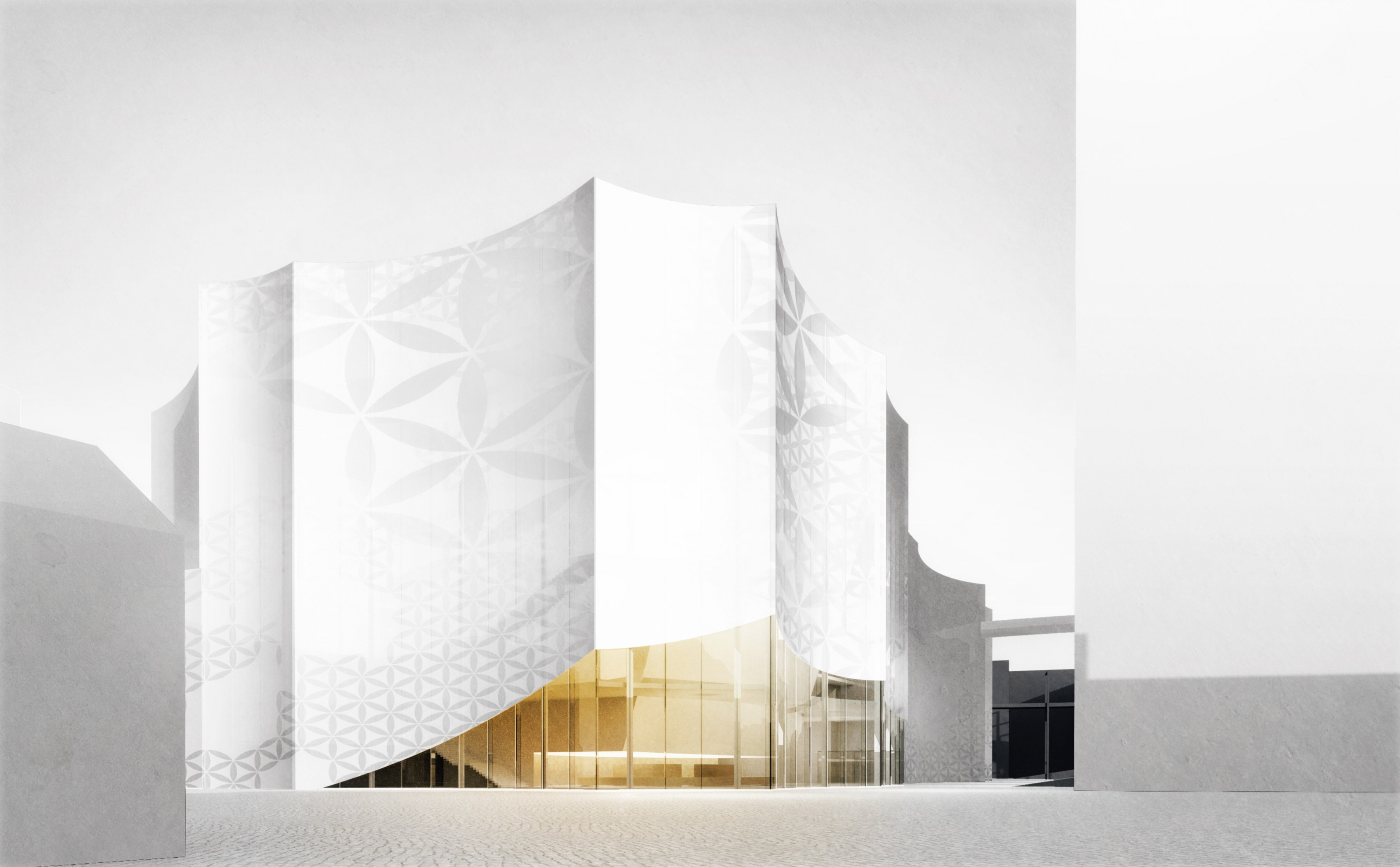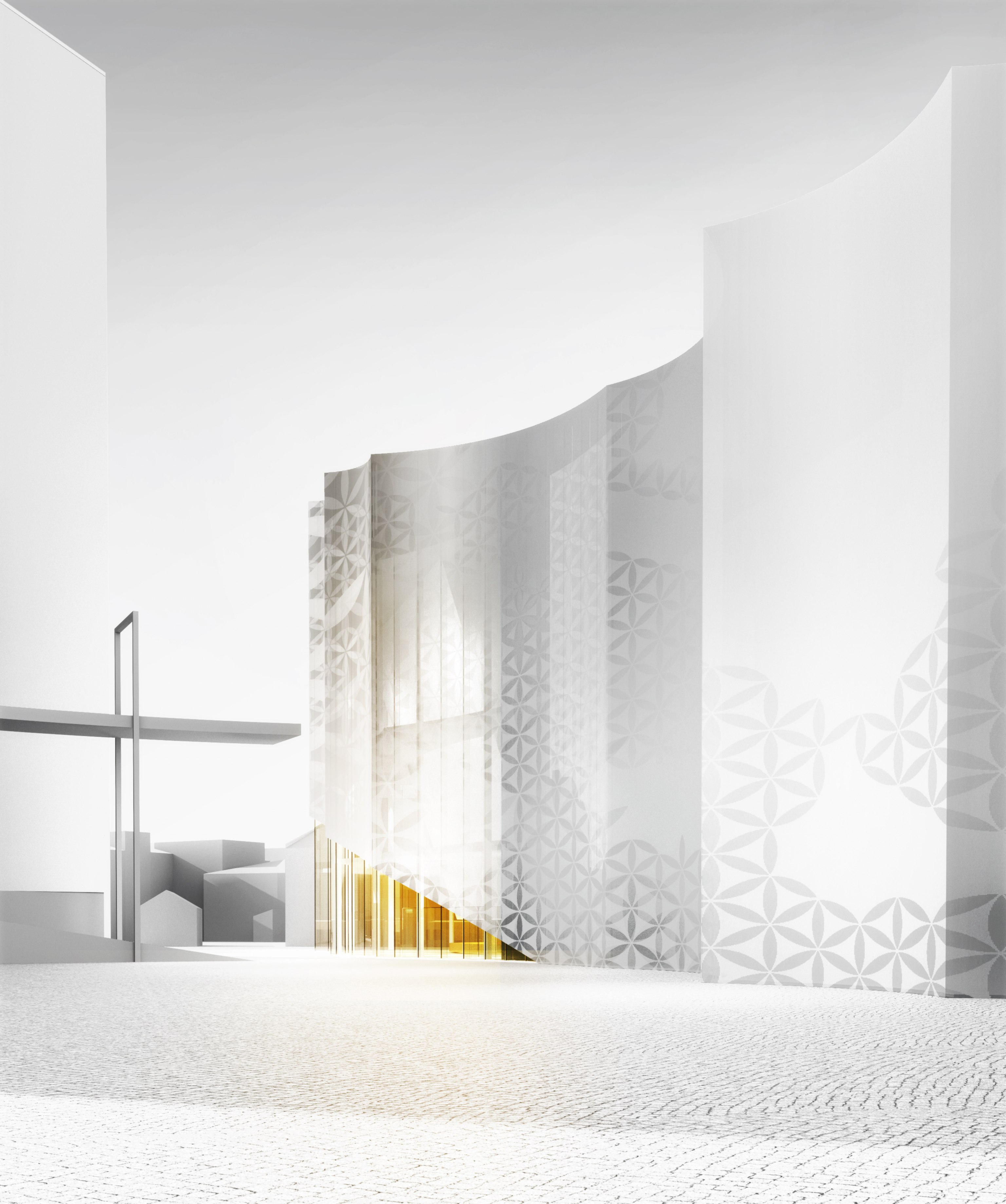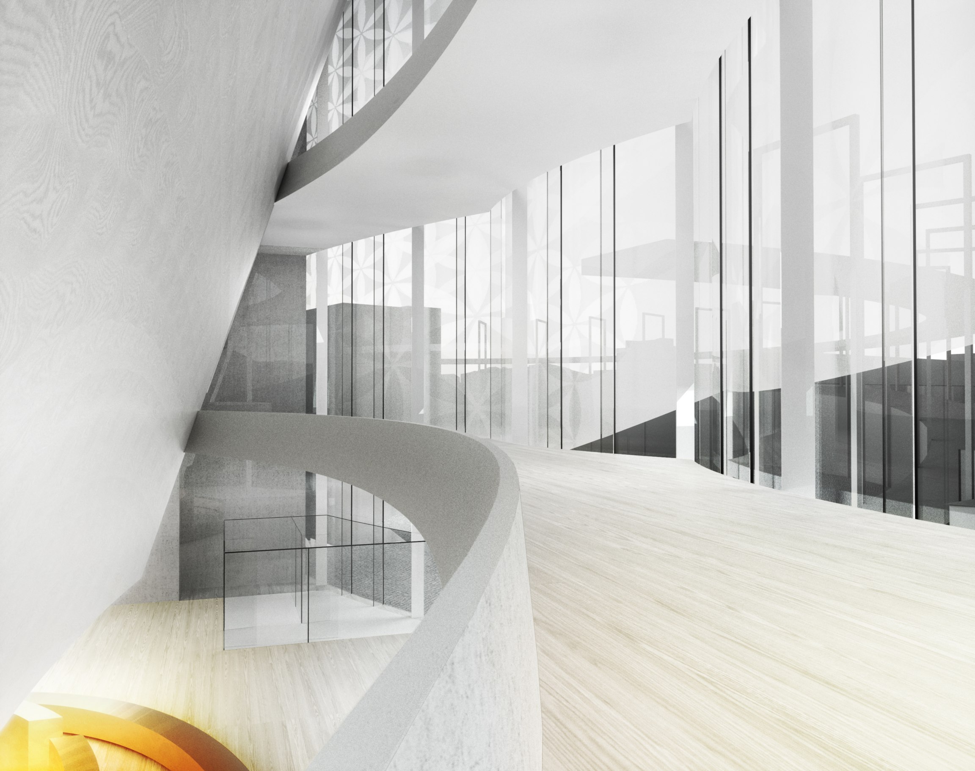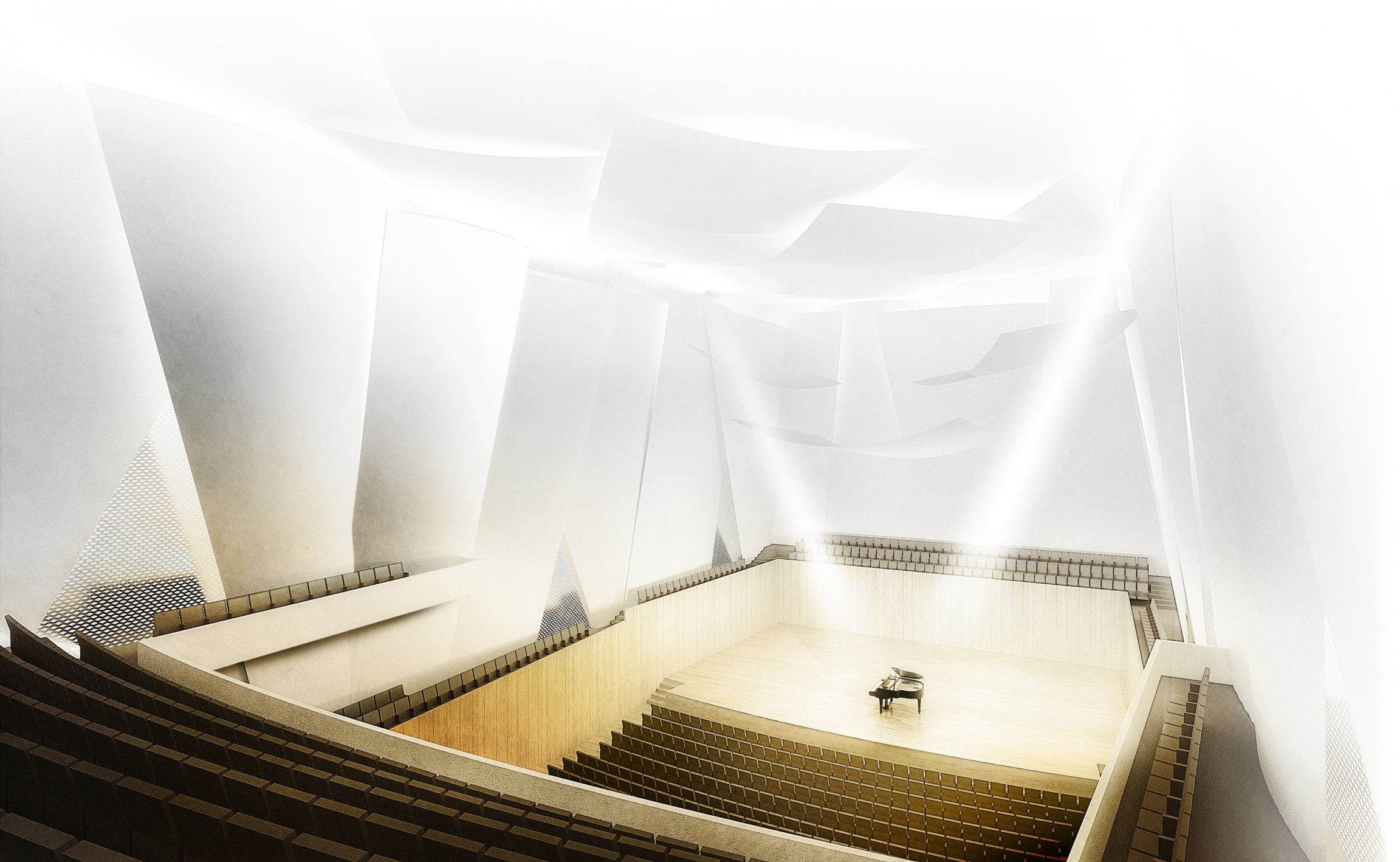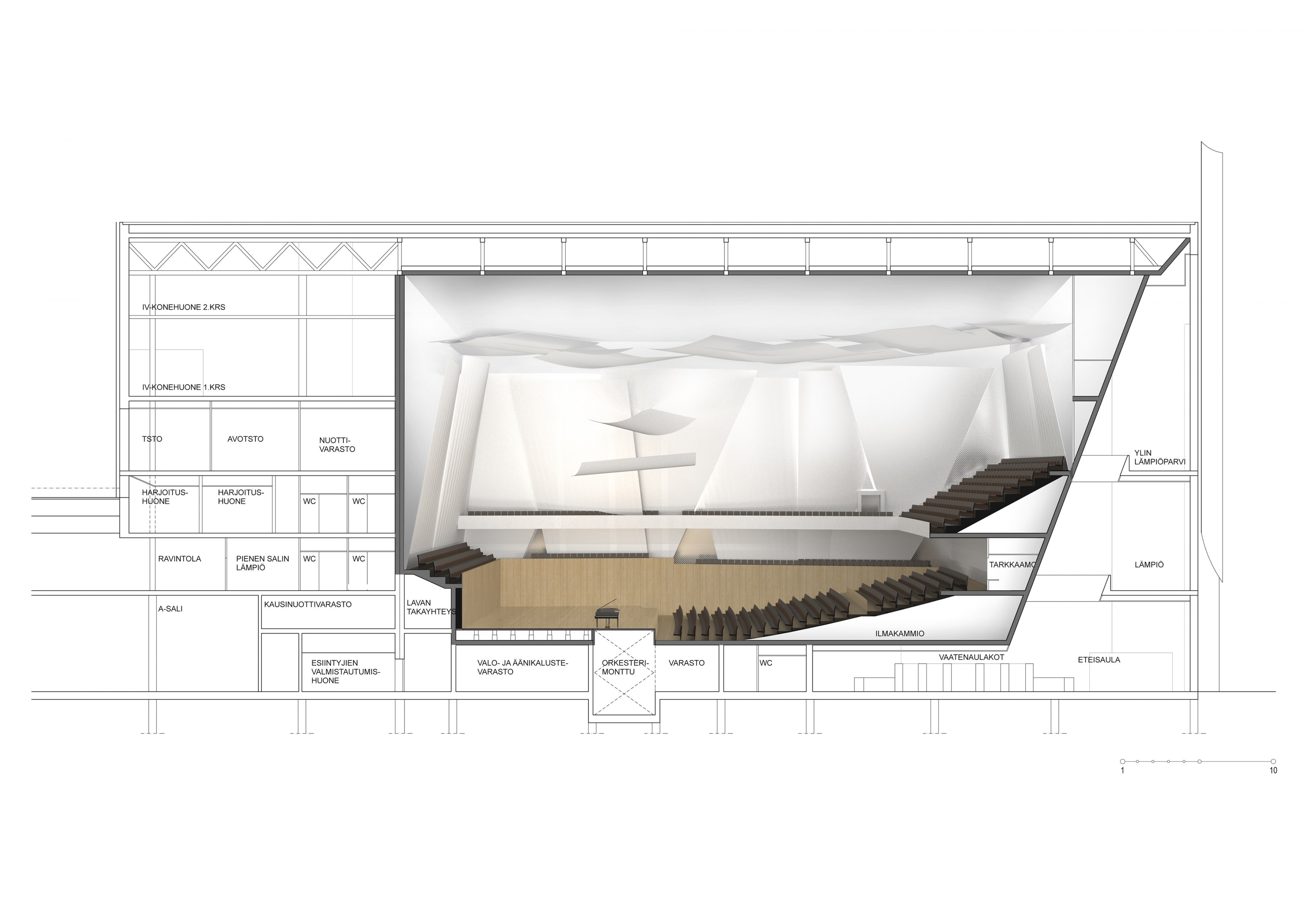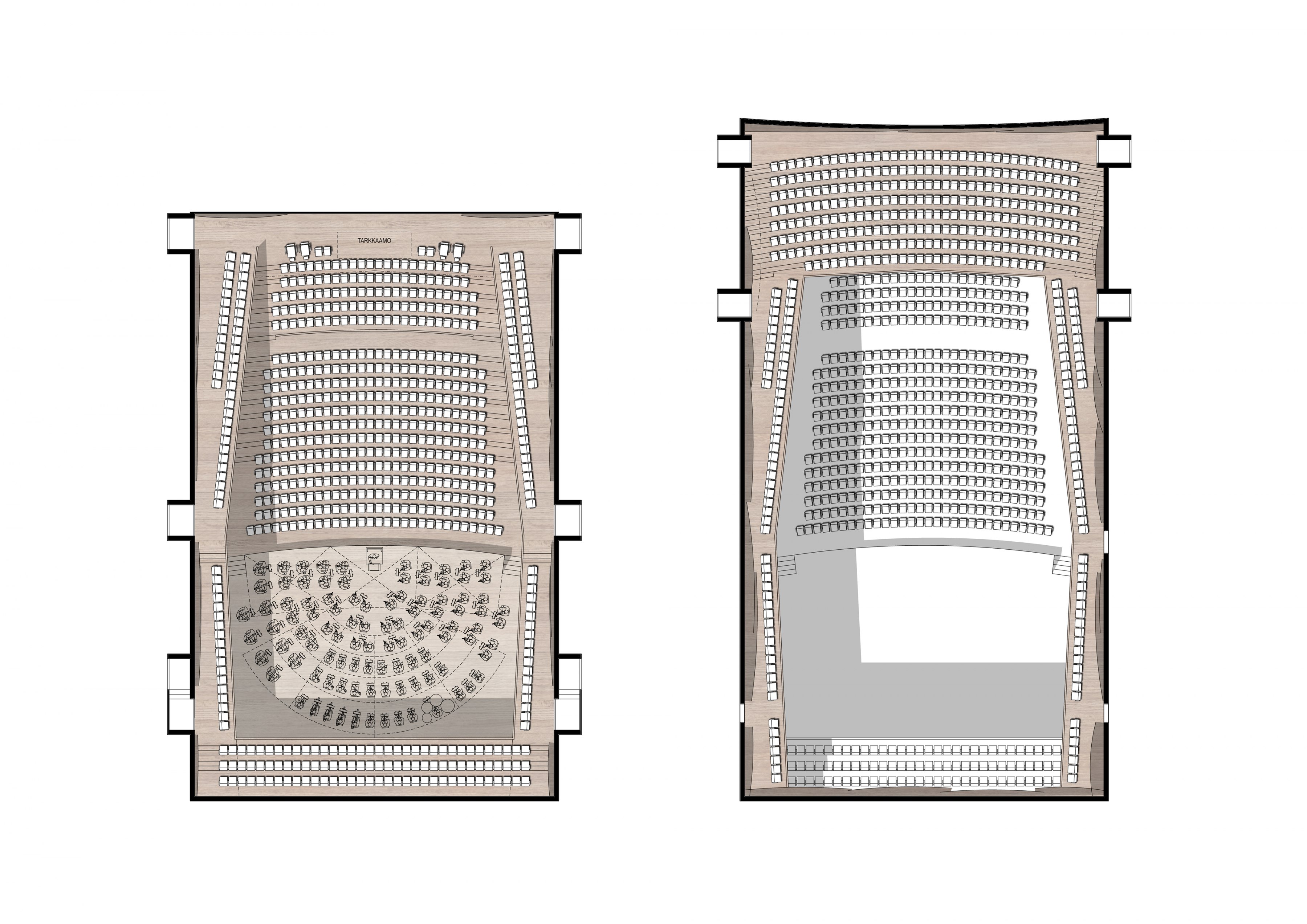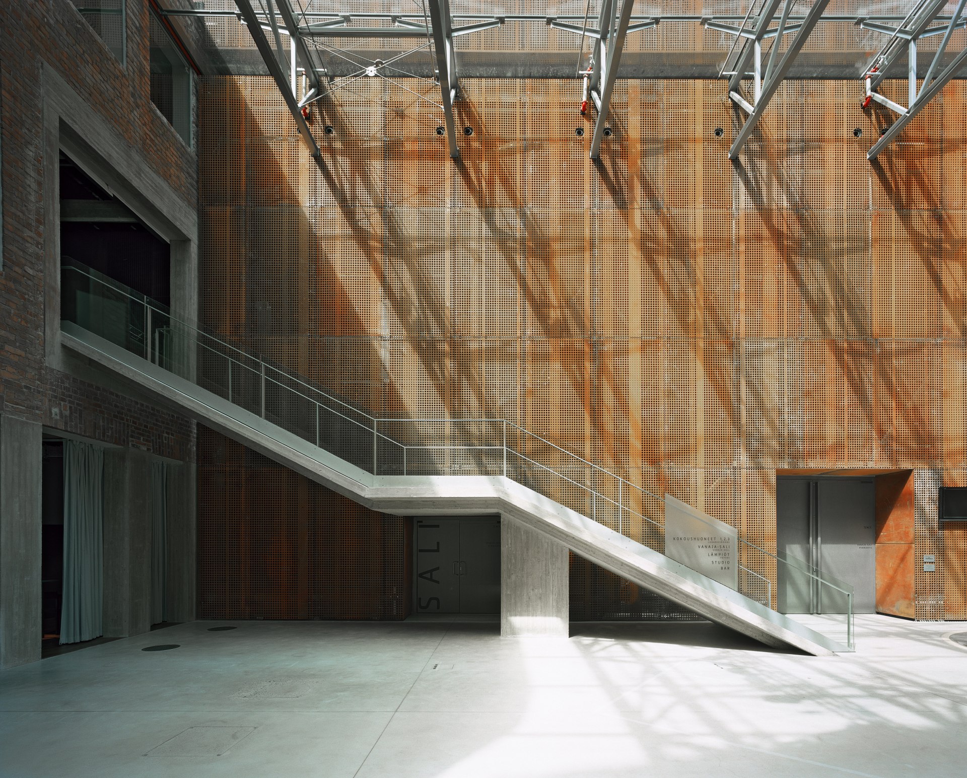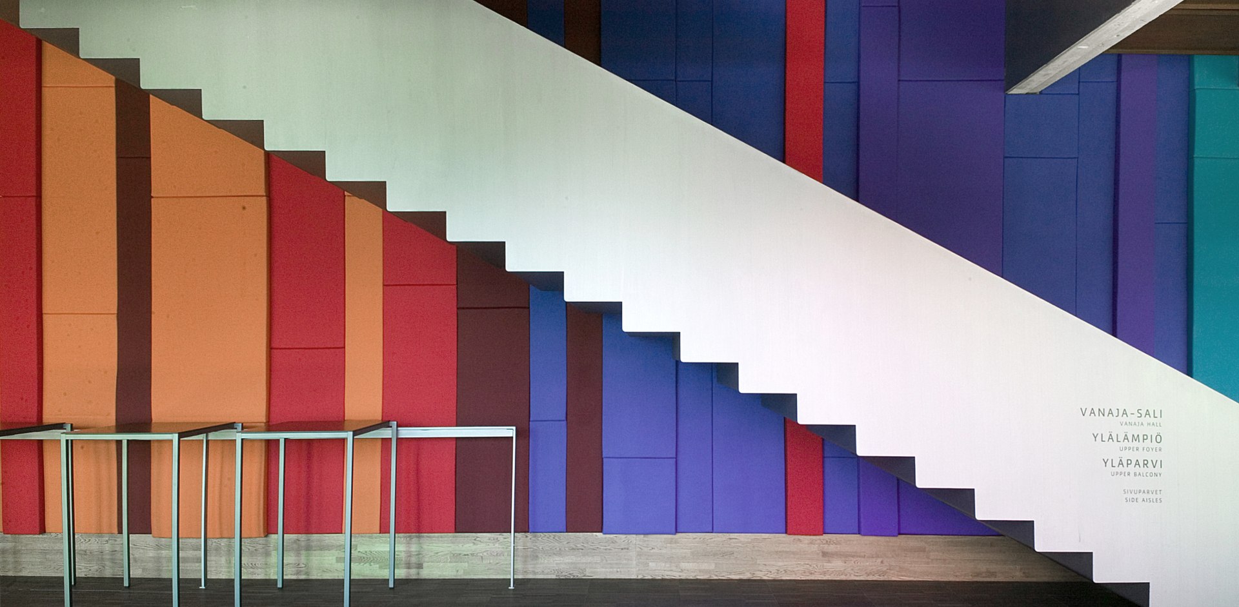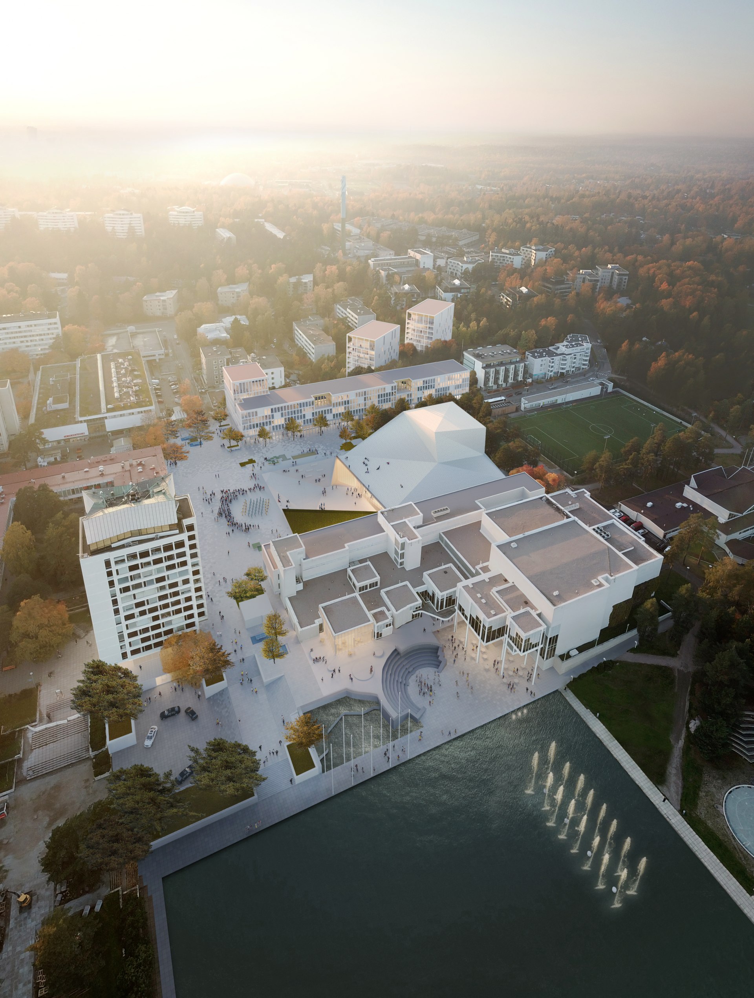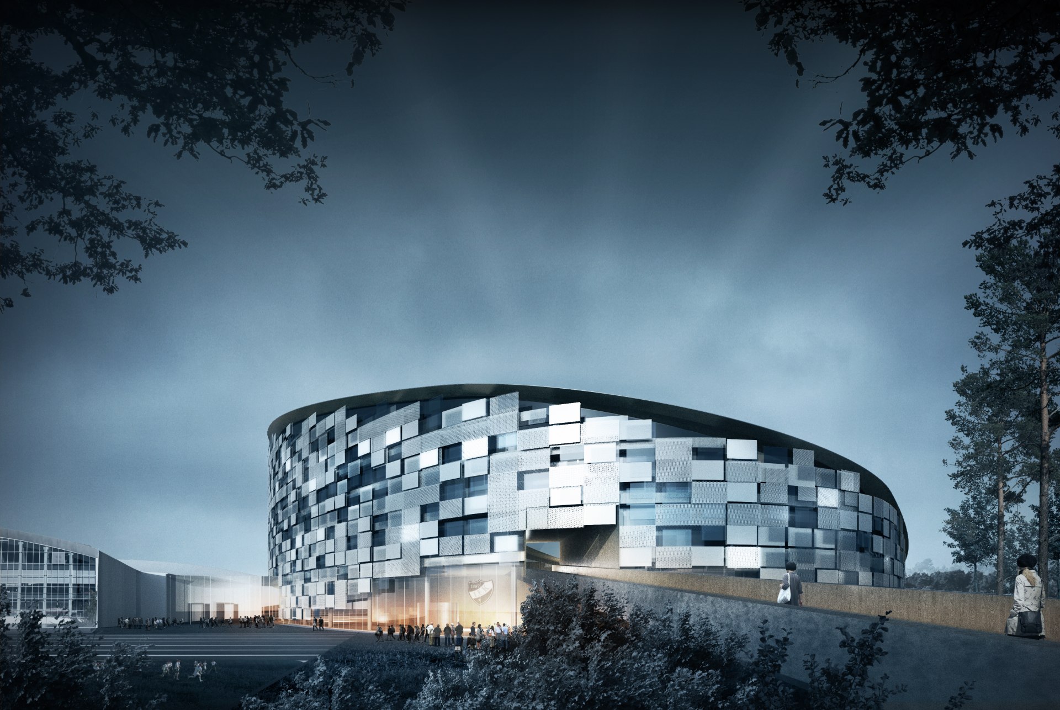Jyväskylä Music Hall
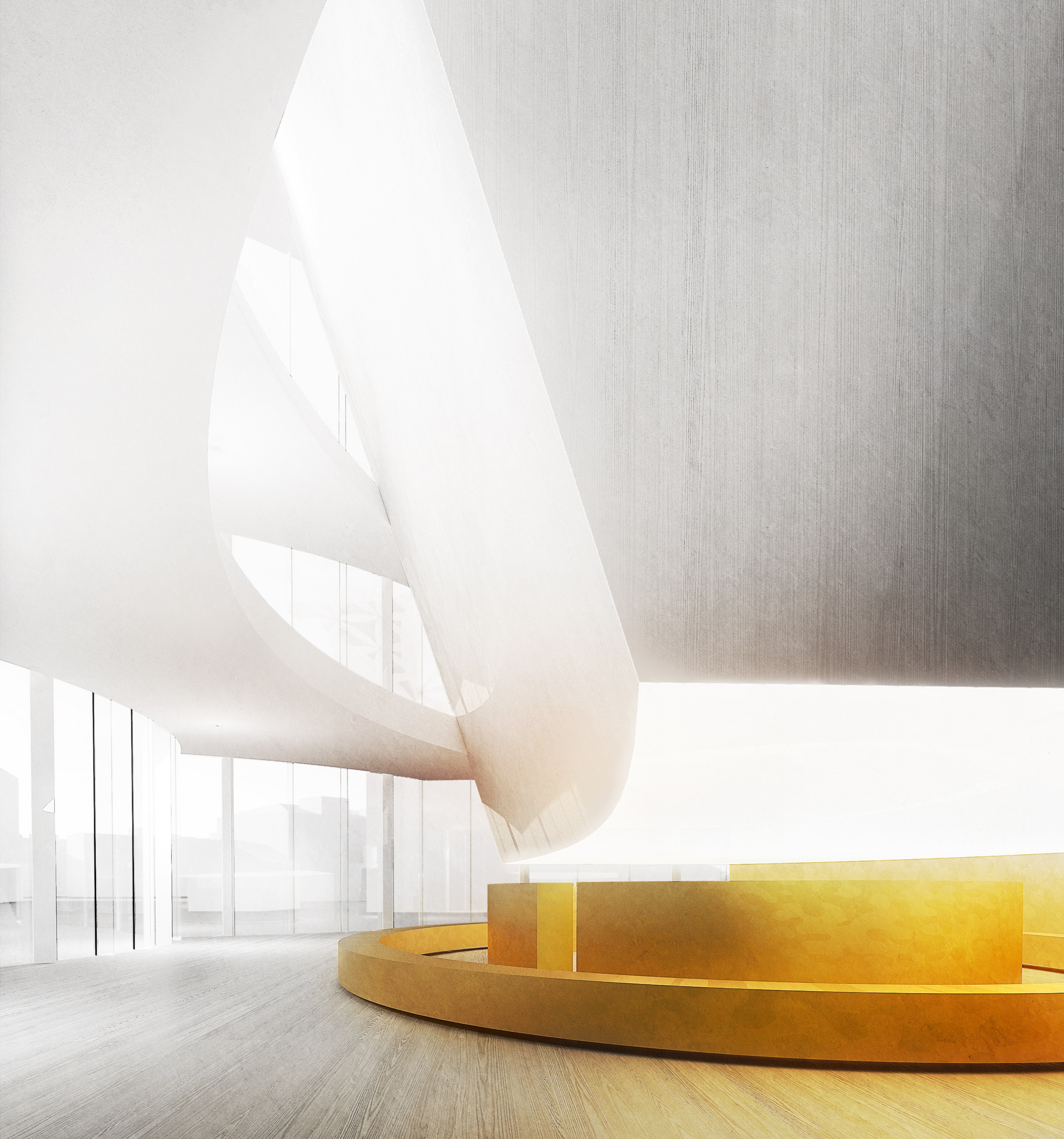
Location: Jyväskylä, Finland
Function: Cafe, Concert hall, Lobby, Offices
Size: 8700 m2
Client: City of Jyväskylä
Scope:
Adaptive reuse, Architecture, Art integration, Interior
The project brief was to design appropriate rehearsal and performance spaces, together with supporting areas, for Jyväskylä’s symphony orchestra.
The aim is a concert hall to accommodate an audience of 1000 and an appropriately sized symphony orchestra.
The hall is situated within the already existing Paviljonki congress centre, allowing the new facility to benefit from its technical infrastructure, service areas and parking capacity.
The concert hall’s freely curving metal façade with its lively openings, and which is lit-up according to the time of day, enlivens the cityscape. The wave-like façade enfolds the pavilion auditorium with its curtain wall, producing a unified whole.
