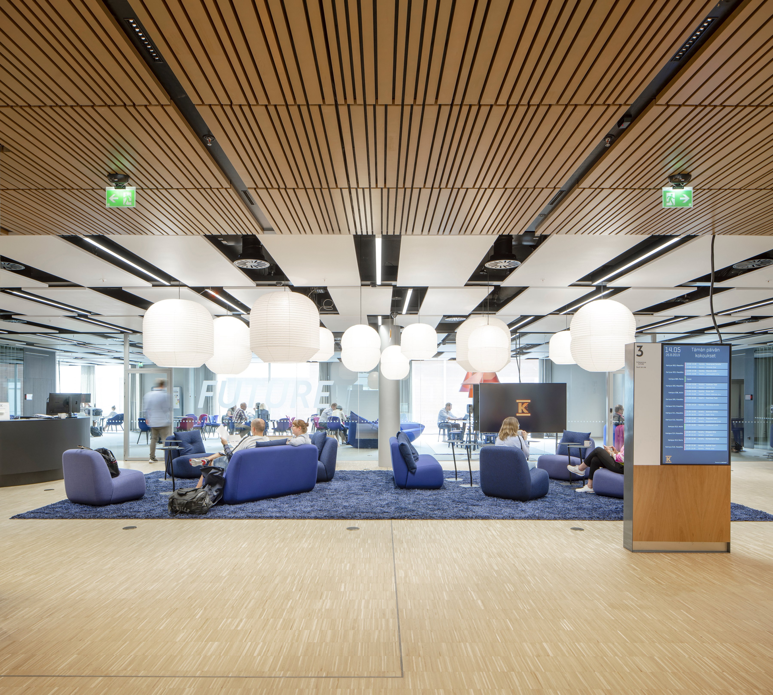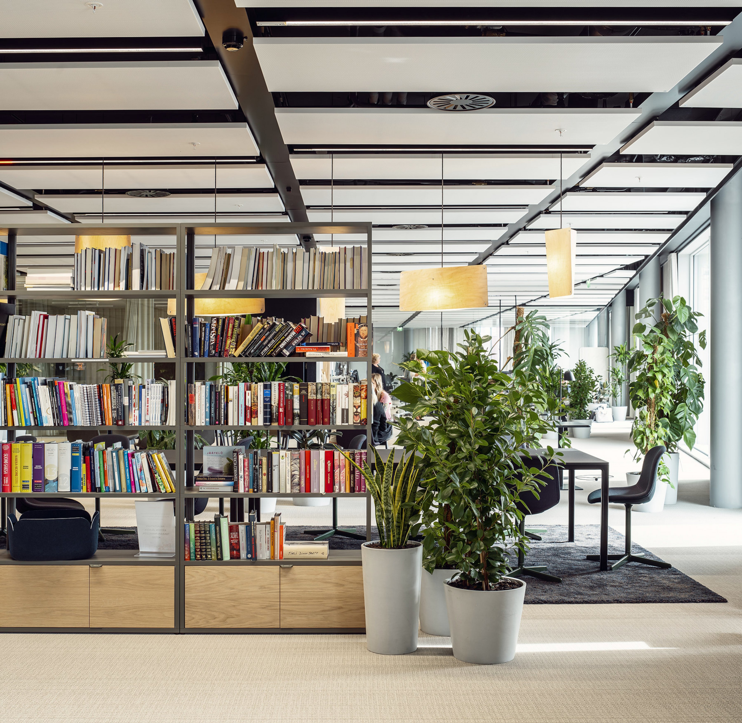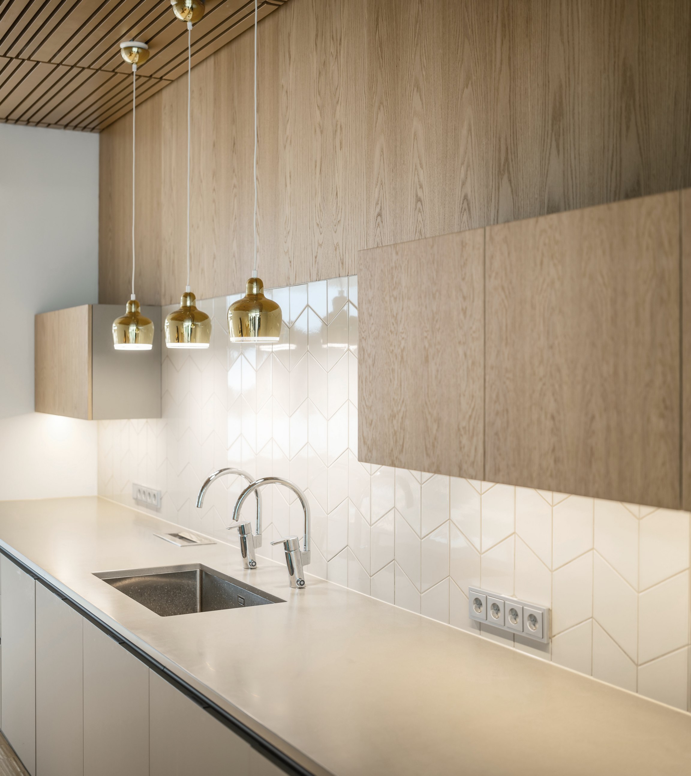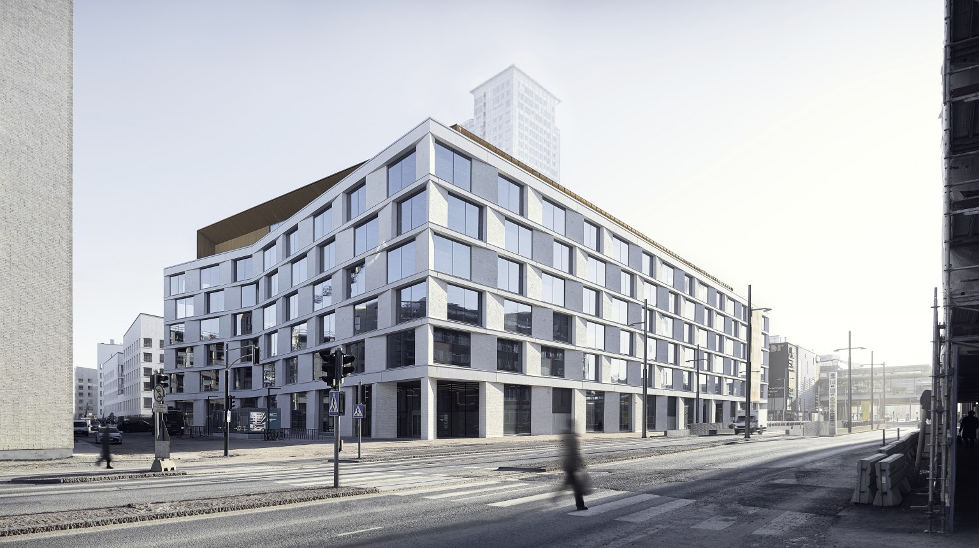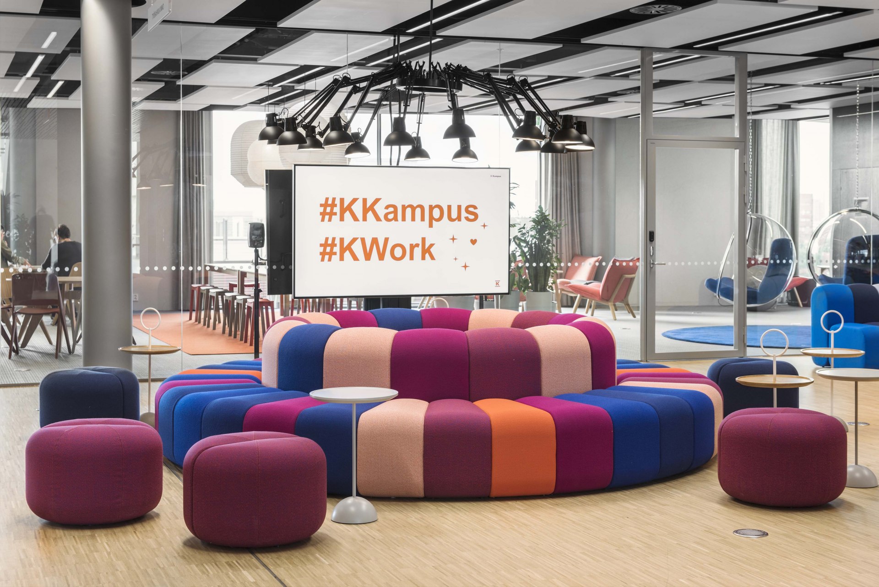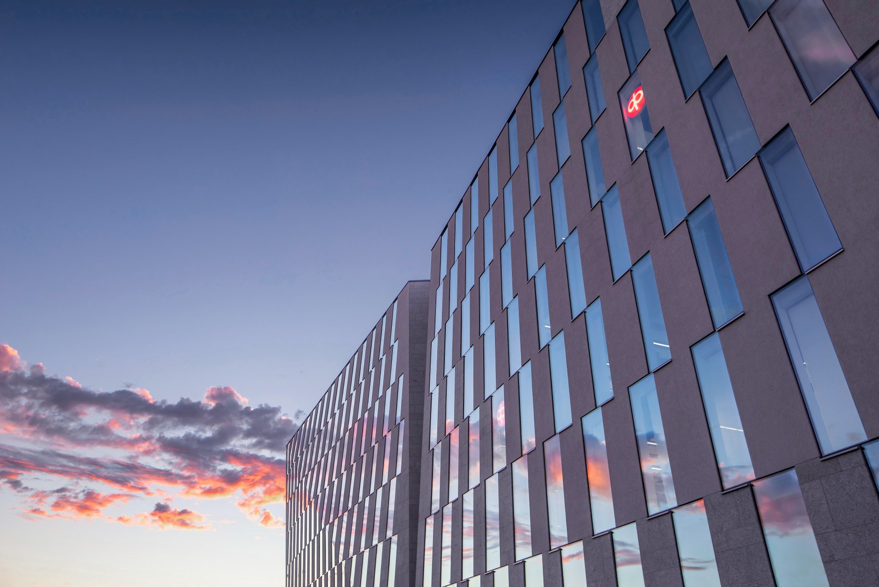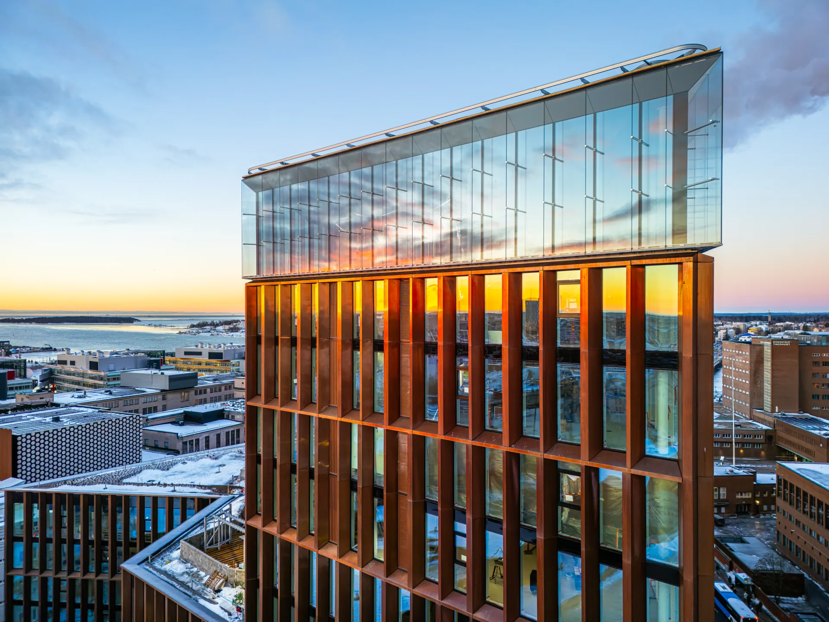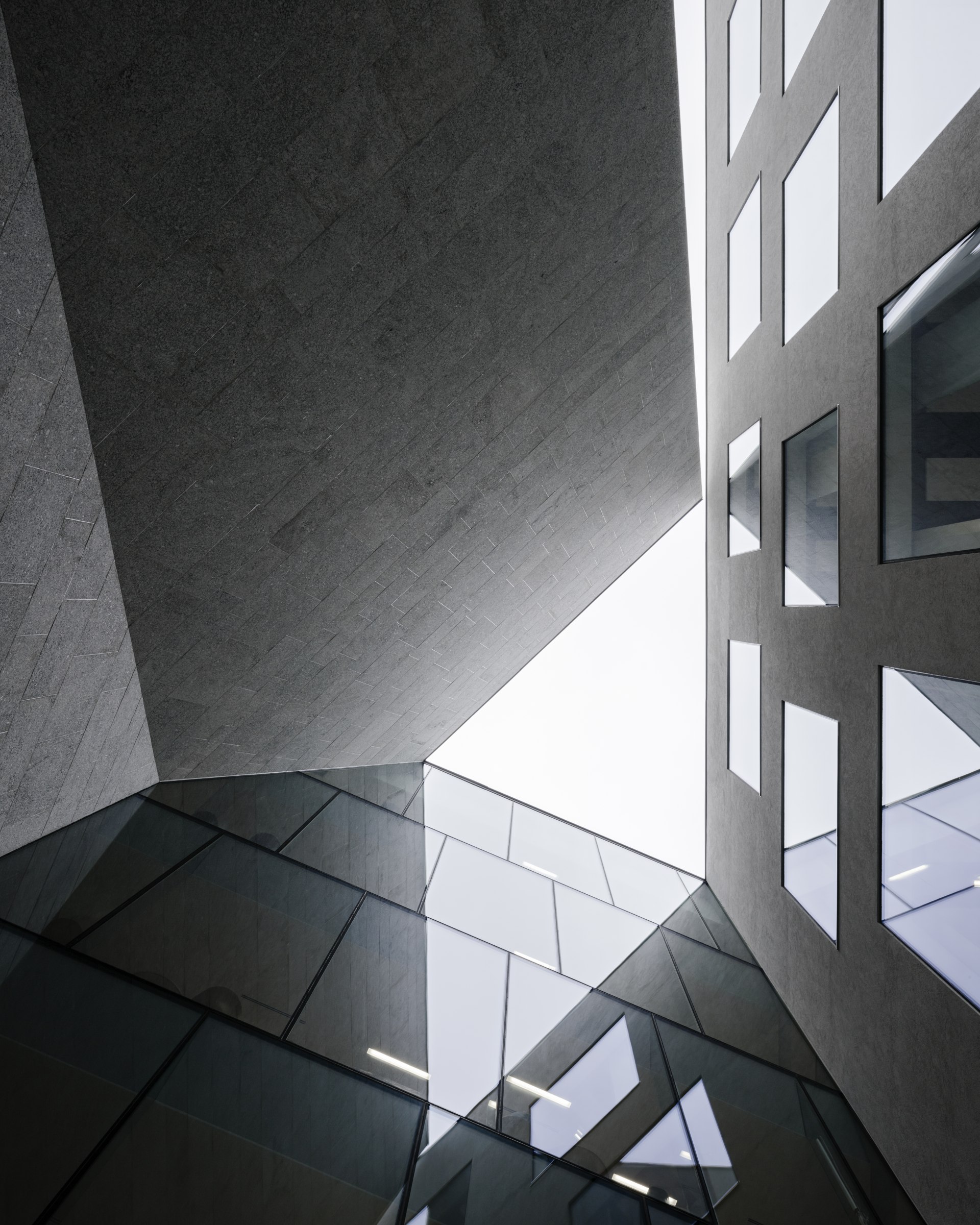K-Kampus
How to bring people together
The new Kesko headquarters in Helsinki completed in 2019, provides office space for nearly 1800 staff and acts as a showroom for Kesko’s products and services. The Kesko retail group is Finland’s biggest retail conglomerate specialising in groceries sales, as well as the building and technical trades.
It’s K-Kampus headquarters is located in Kalasatama, a new district close to the center of Helsinki. After the harbour moved out, Kalasatama is rapidly developing into a modern, urban seafront residential and commercial district. The new Campus enjoys a prominent location next to Redi shopping mall and is a stone’s throw from the metro station, putting it only 10 minutes away by train from Helsinki city center. To the west, are the rapidly developing old Slaughter House and Suvilahti areas, with their diverse array of services.
The Kalasatama Campus covers an entire urban block, with K-Kampus taking up the majority of the plot, this enables not only a wholistic vision for the campus but has resulted in a building with a strong architectonic presence and a distinct identity, that is focused on innovative, sustainable design principles.
The building embodies the important values of functionality and consciousness. The architecture reaffirms these values through its interpretation of Modernist Scandinavian principles, highlighting durability and authenticity. This approach combines a clarity of vision, with care and attention to detail and purposeful sustainable design.
The Campus has light coloured facades, comprising of in situ brick alternating with exposed fair-faced concrete and large glazed panels. From the outside, the warm tones of timber used in the building’s atrium’s and on the roof terrace are visible and add a layer to the architecture’s sense of materiality.
The interiors reinforce the language of the building’s exterior. Architectural detailing combined with a pared-down approach to spaces that are generous and easily legible, facilitate way finding throughout the Campus. A material palette has been selected that feels natural, for example, its oak floors and its ceilings lined in pinewood.
In plan; modern flexible office spaces are gathered around a glazed atrium, where a scaled up staircase creates a focal point, acting as a meeting place and as a symbol for community. The Campus restaurant, cafe and other break out spaces are equipped so that they too can be used as both meeting and working areas. The variety of work-spaces on offer ensure that individual and collaborative work needs are addressed in a convivial way. The contemporary feel of the office environment, future-proofs them against changes in working methods in the years to come.
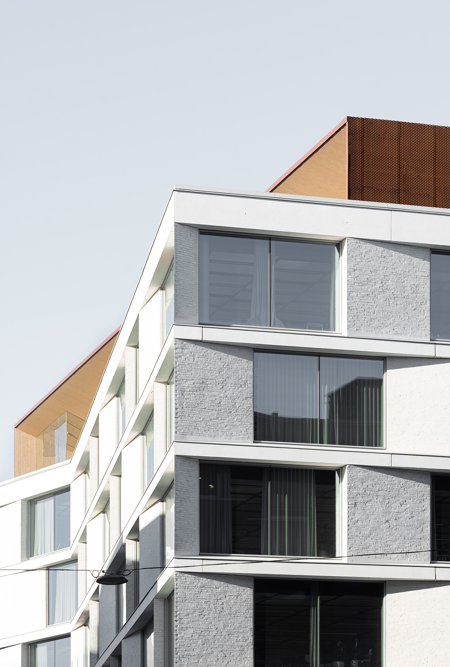
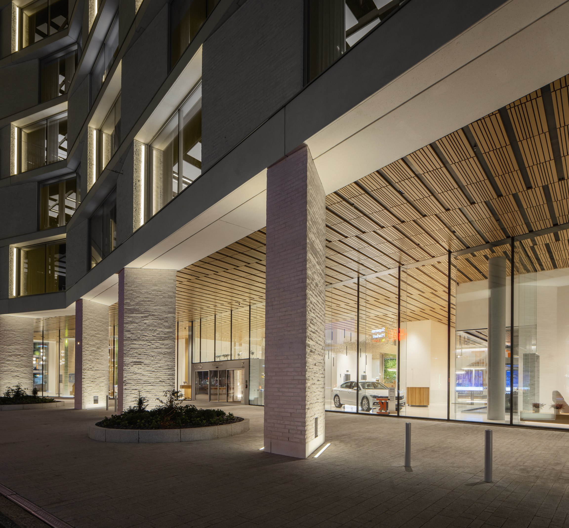
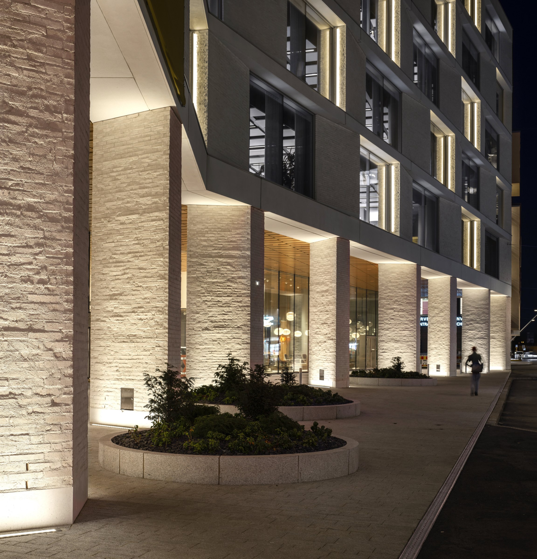
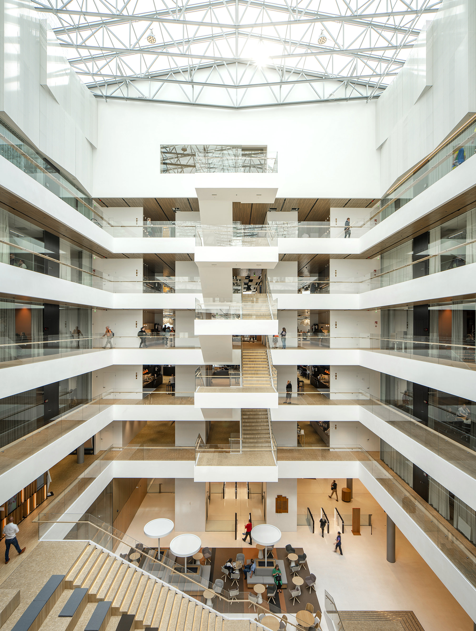
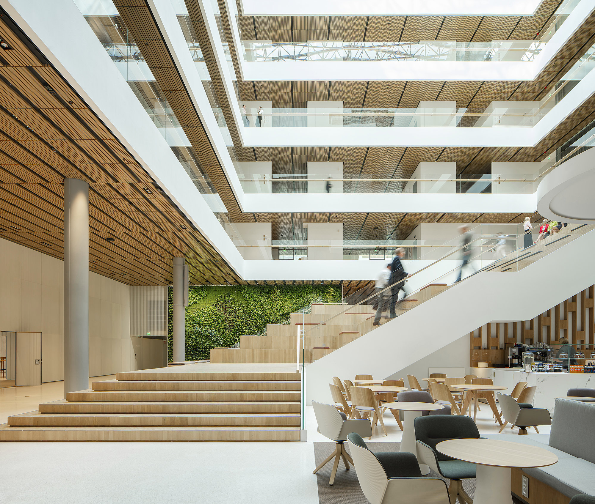
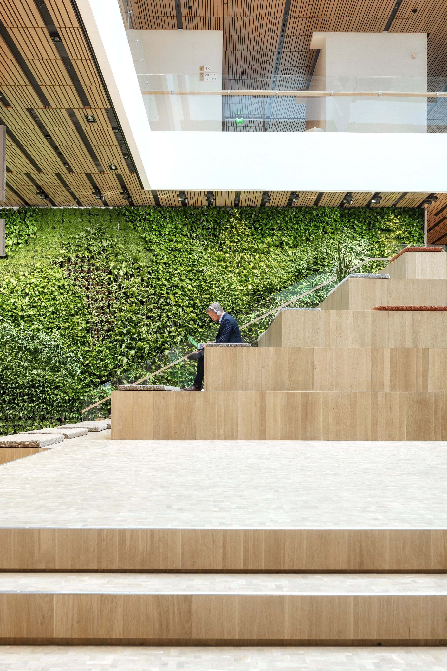
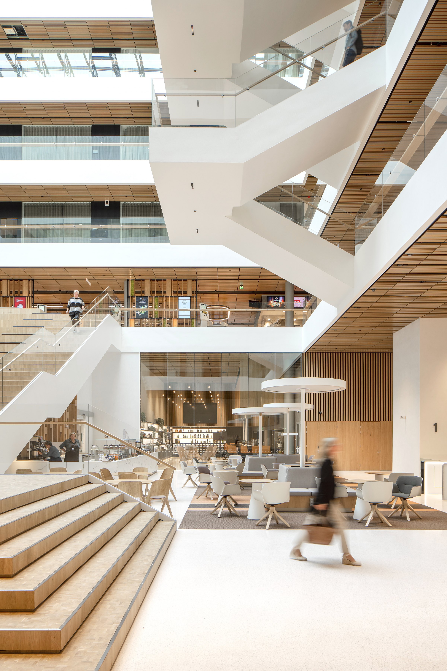
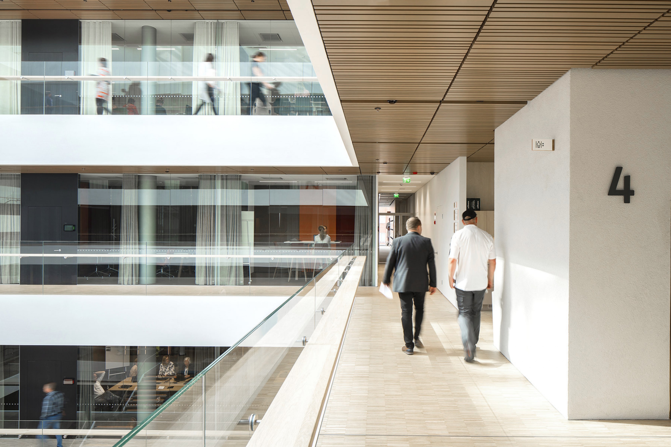
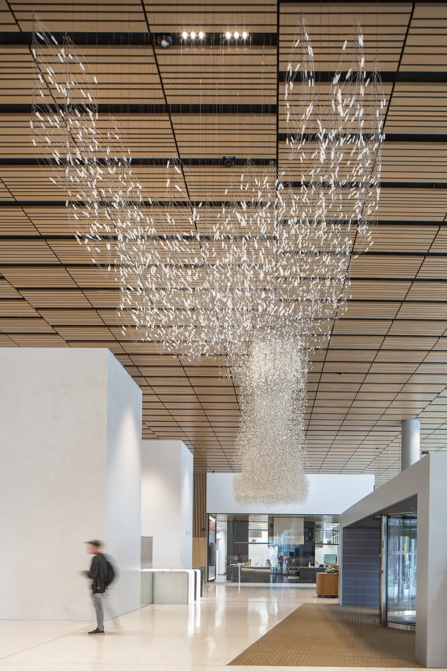
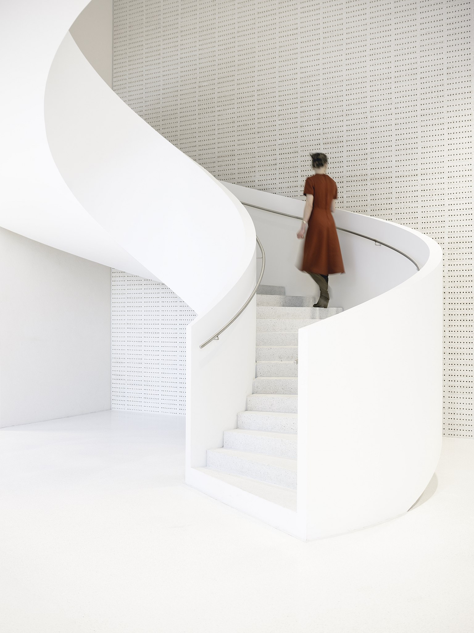
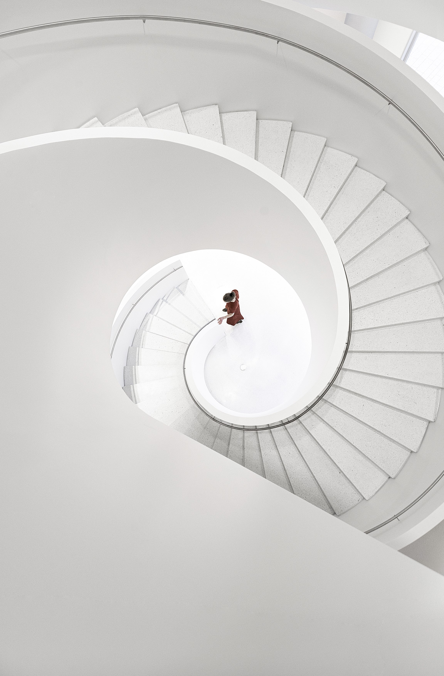
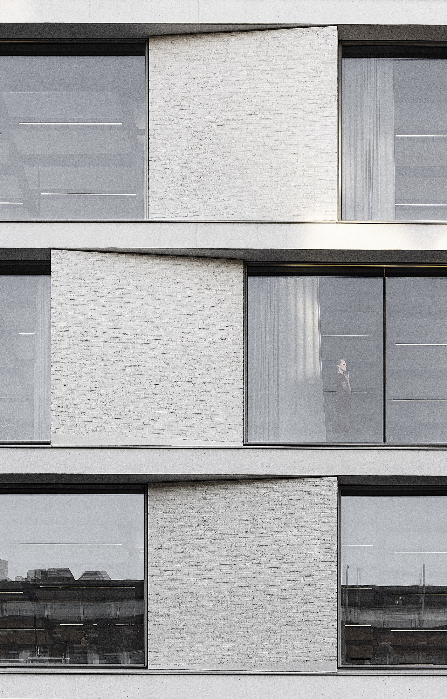
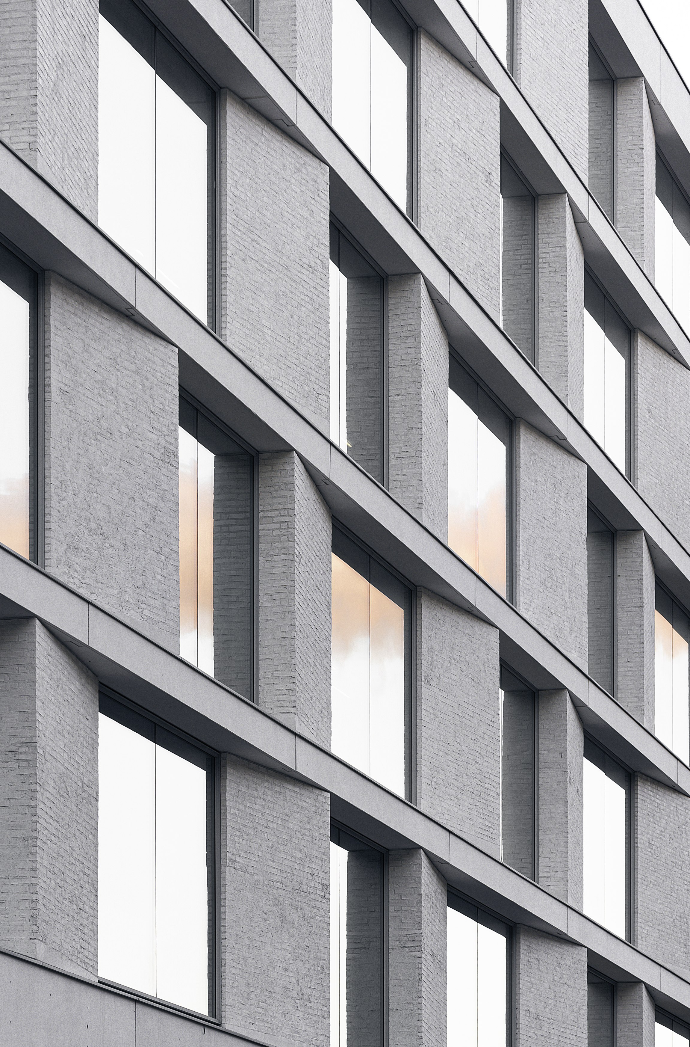
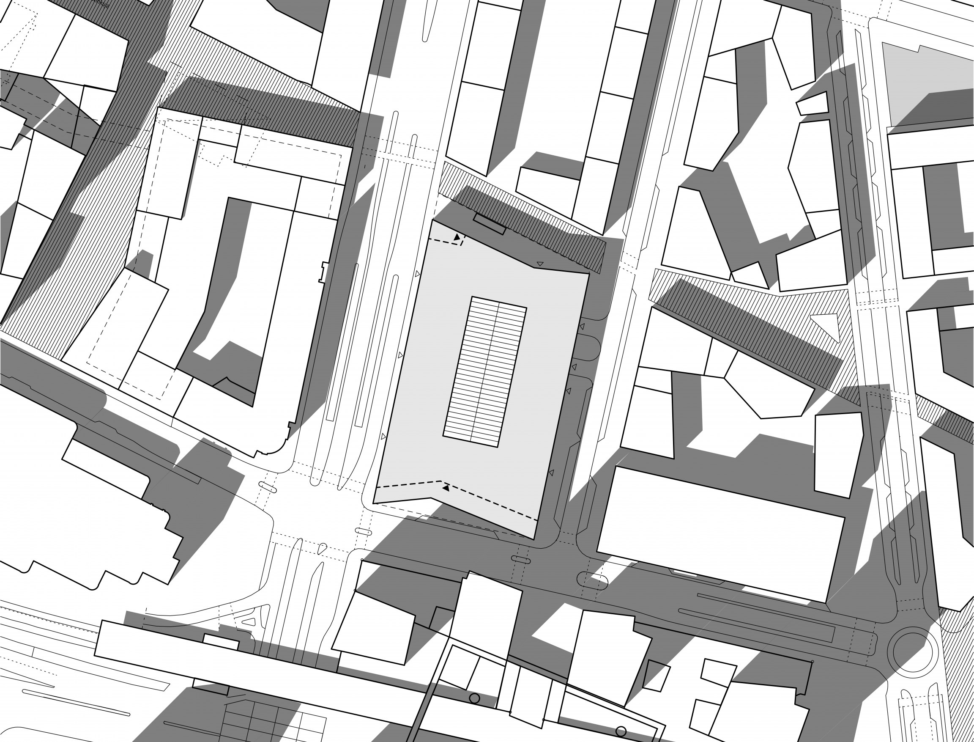
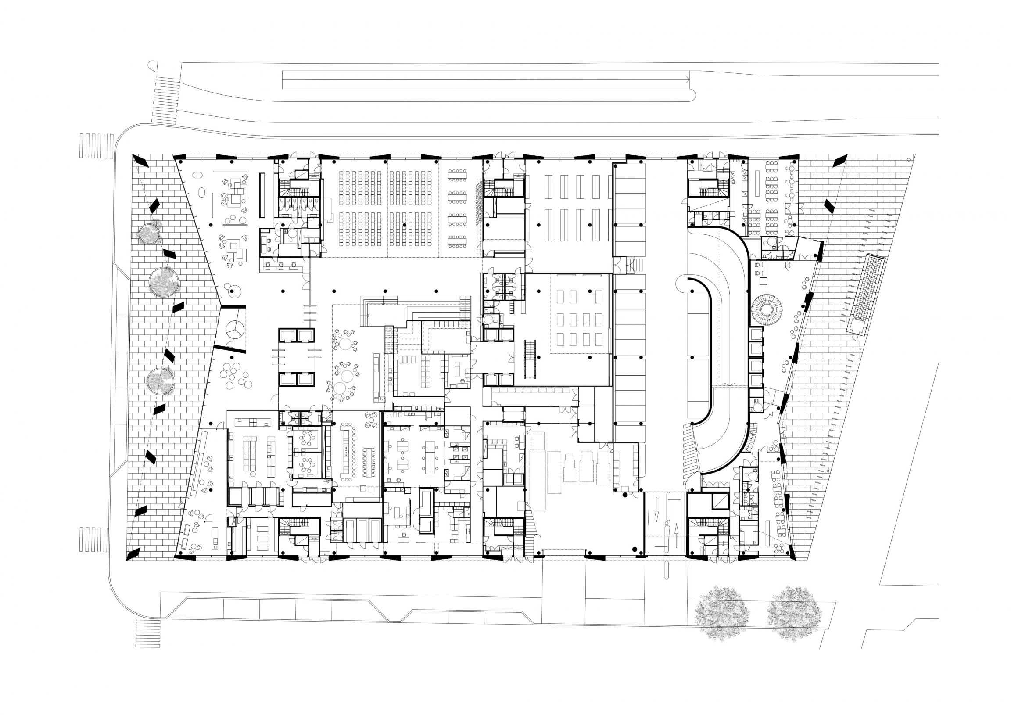
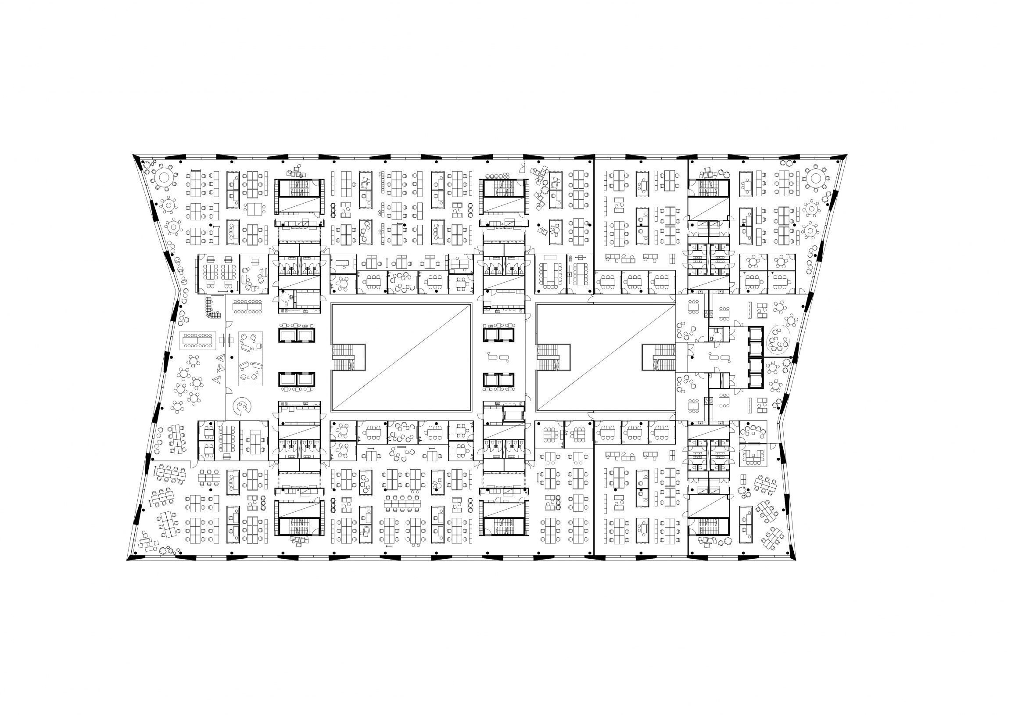
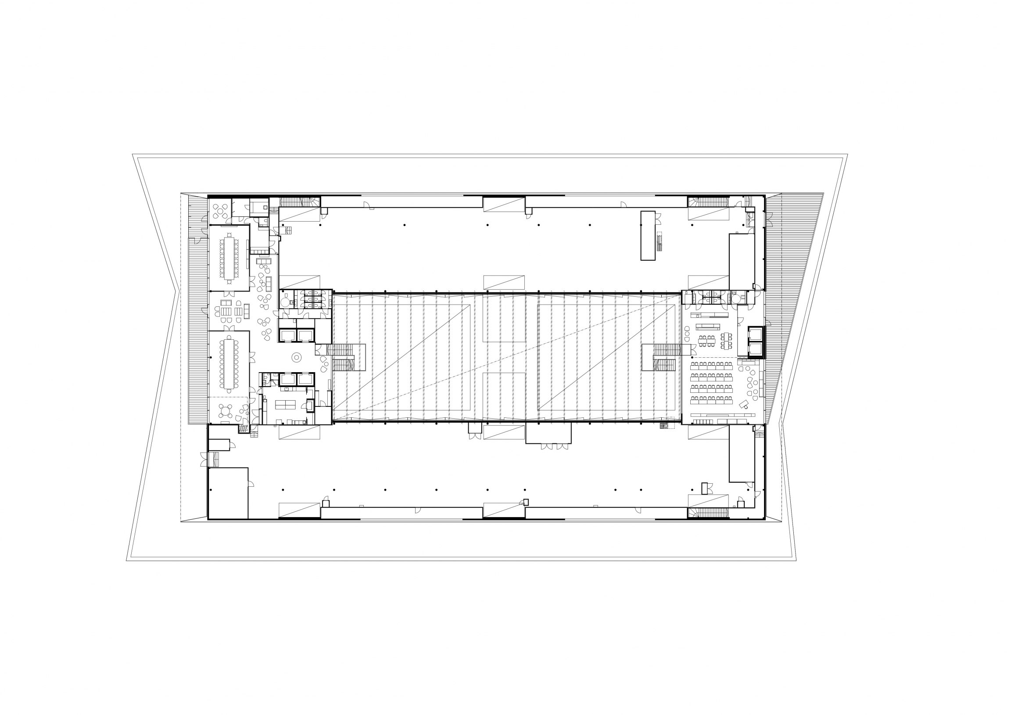
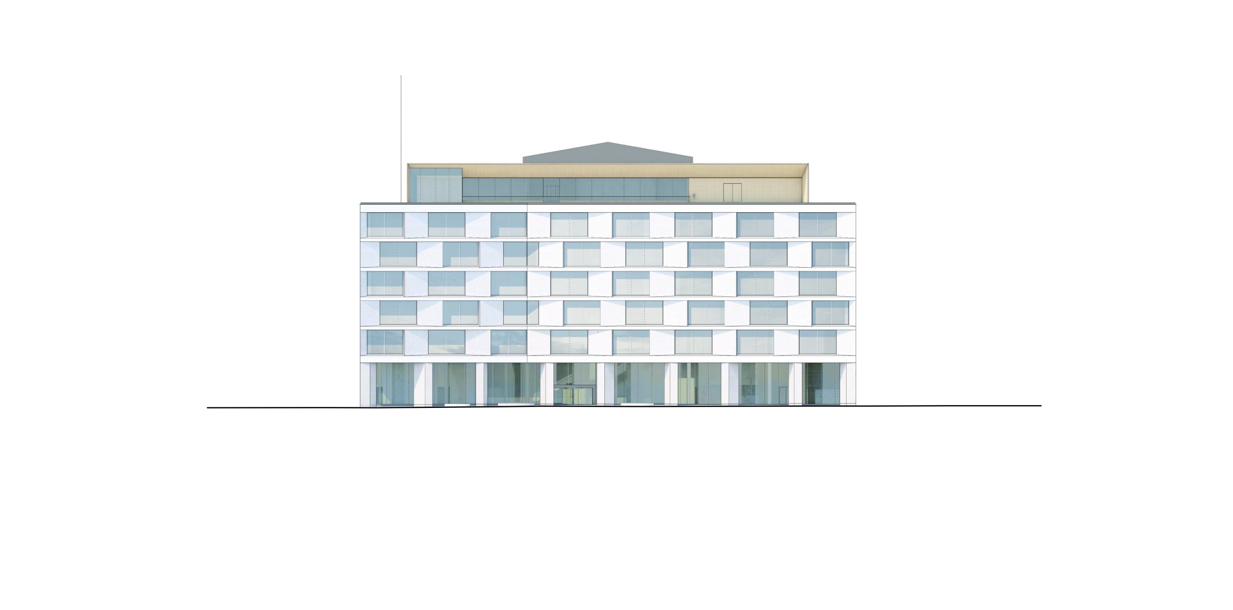
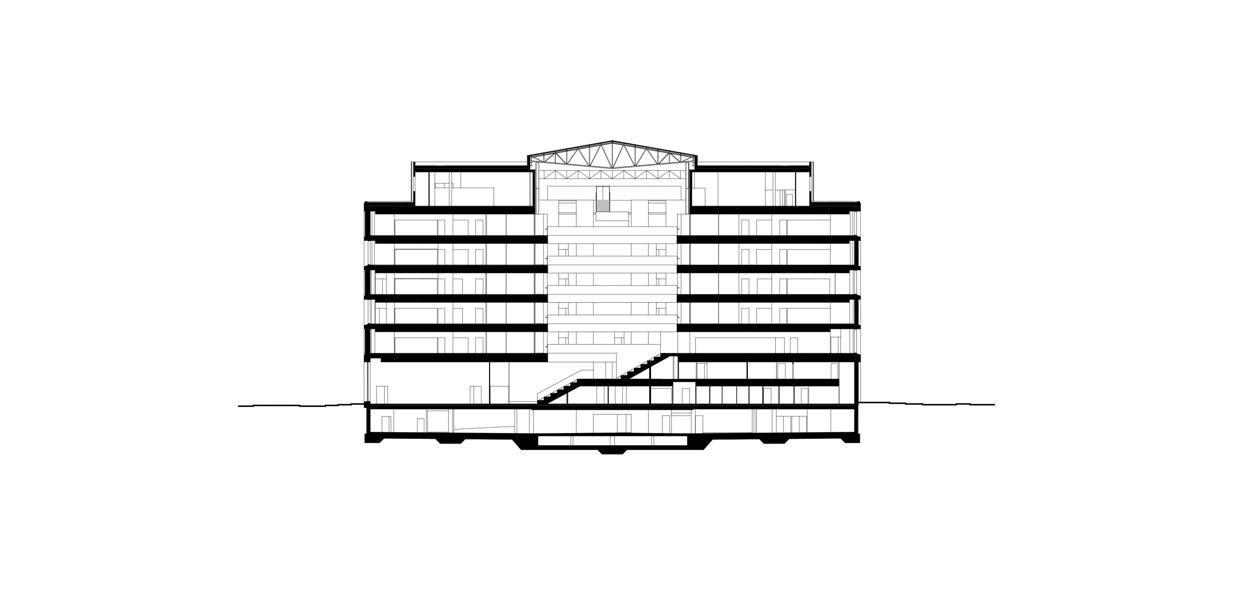
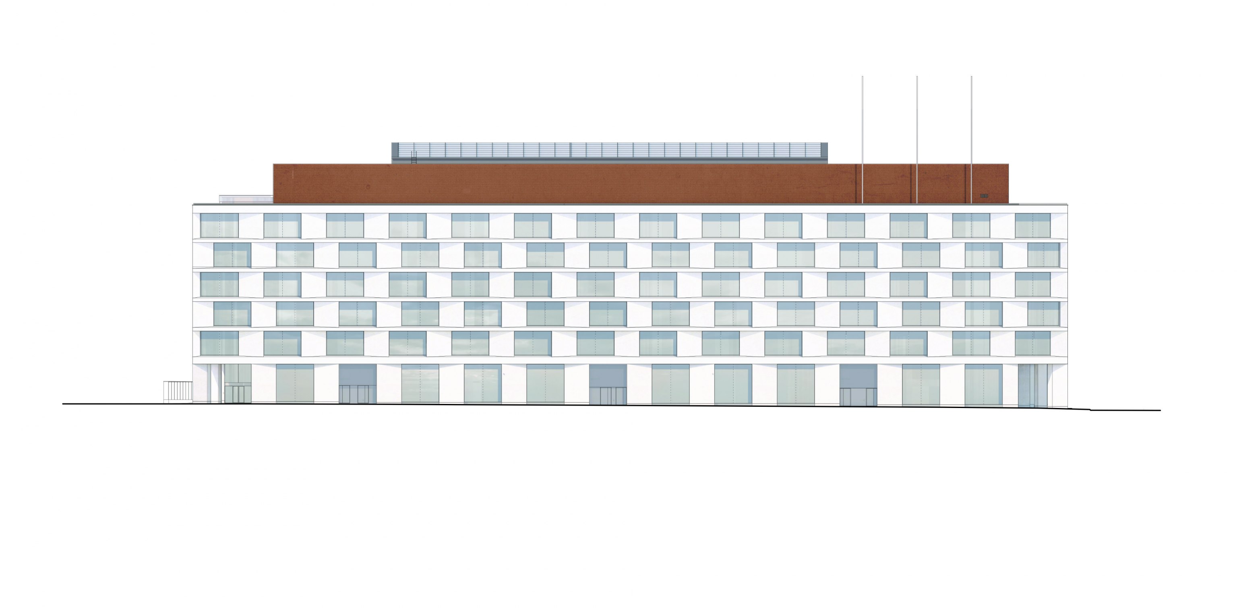
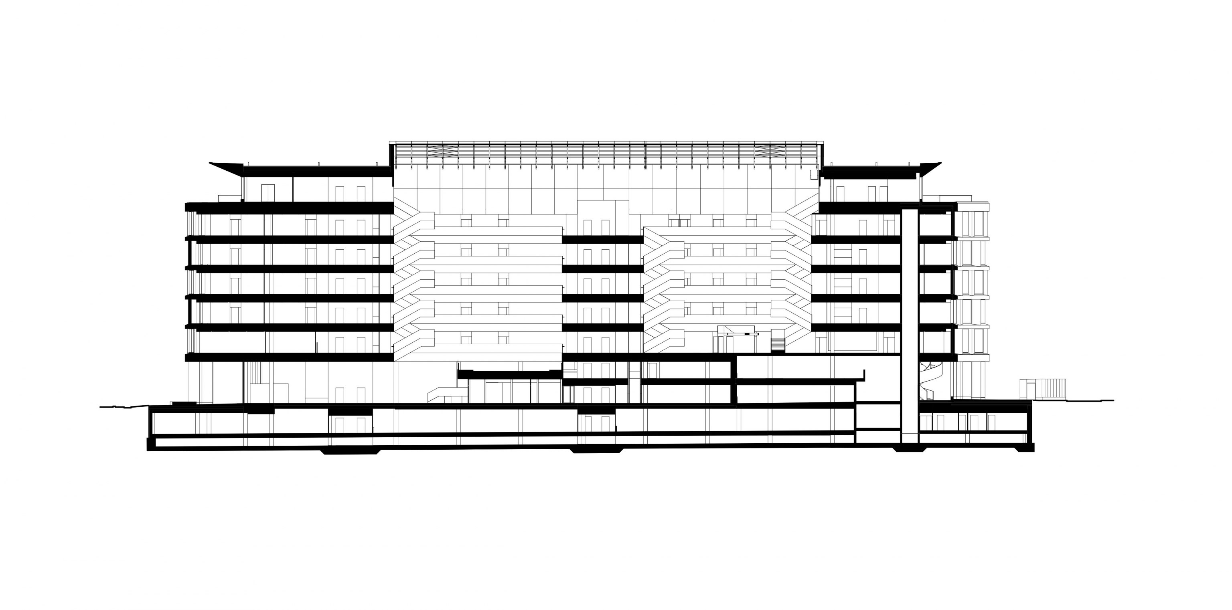
More about the interior >
