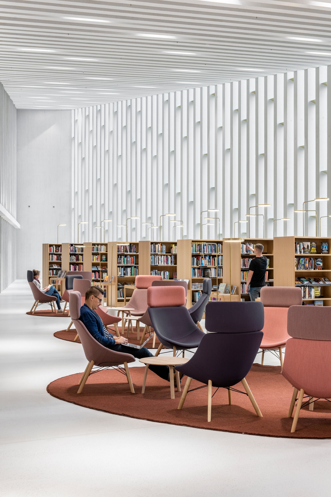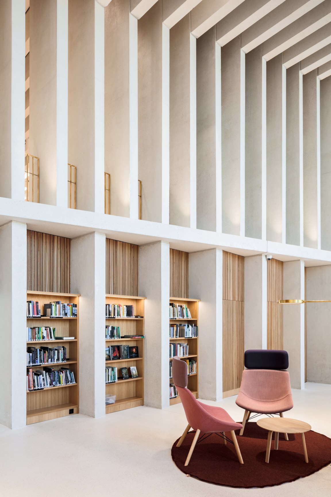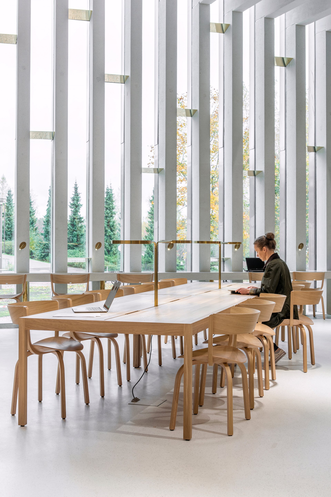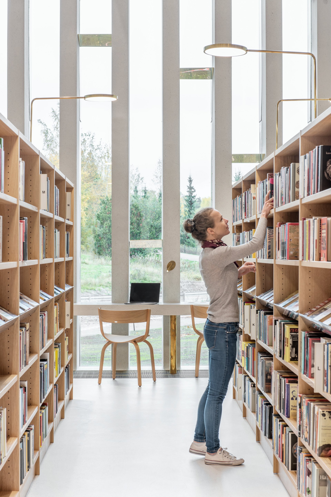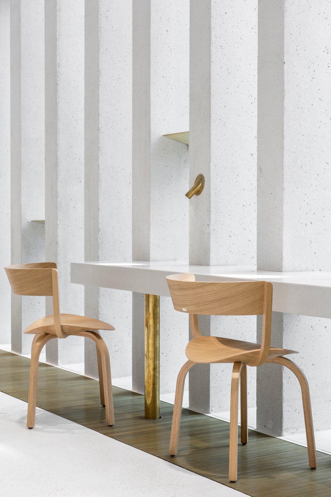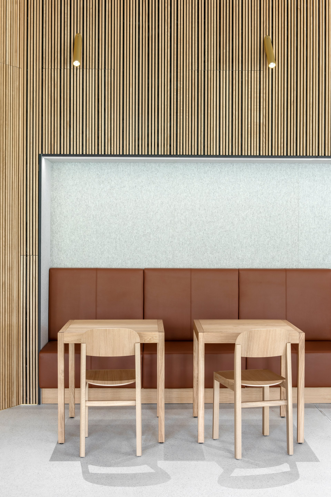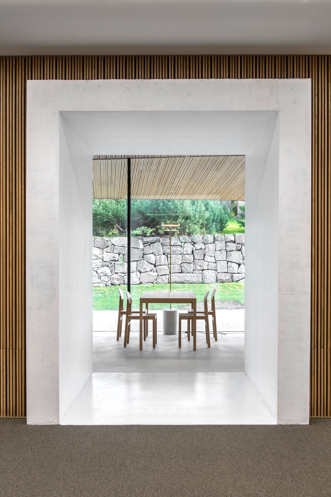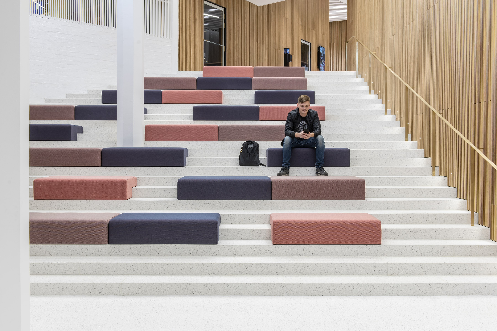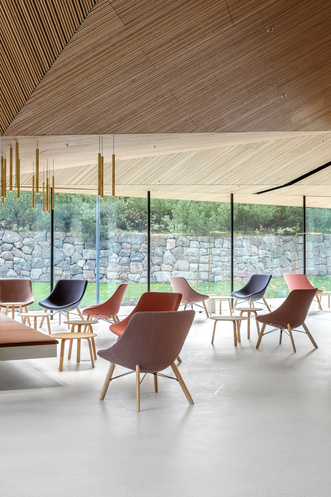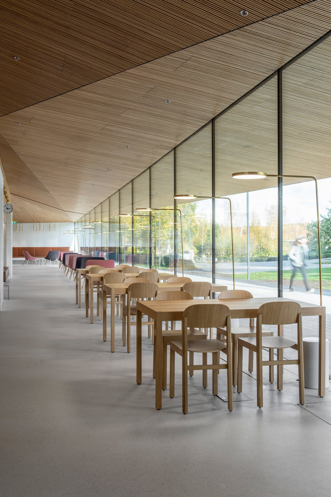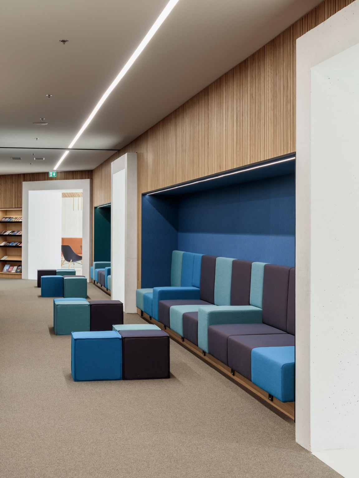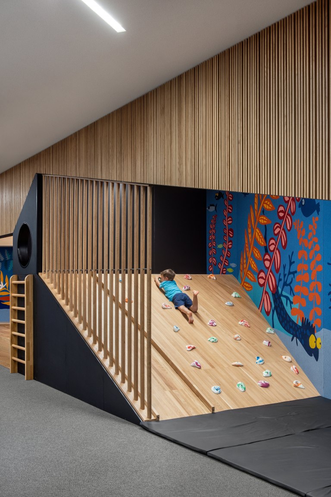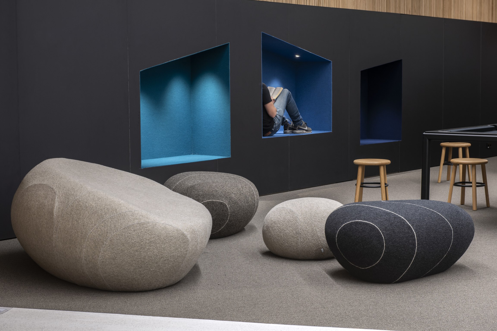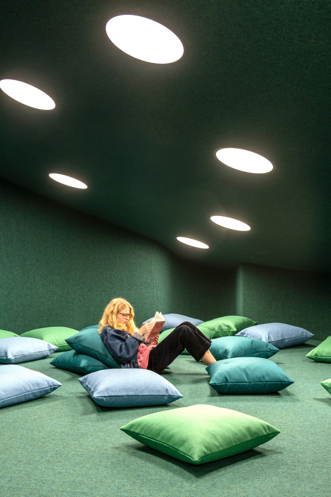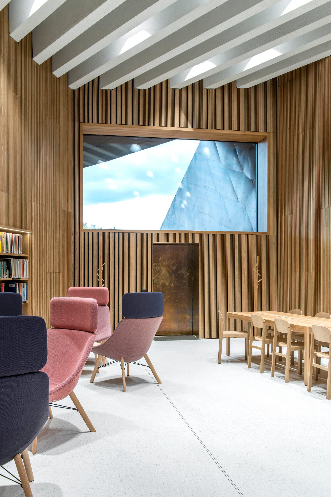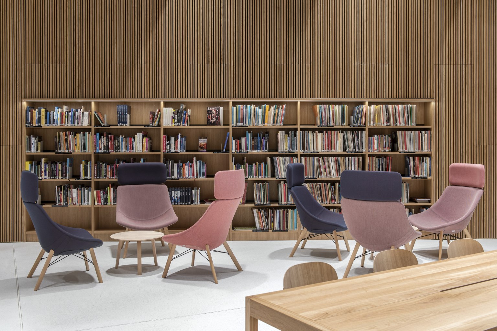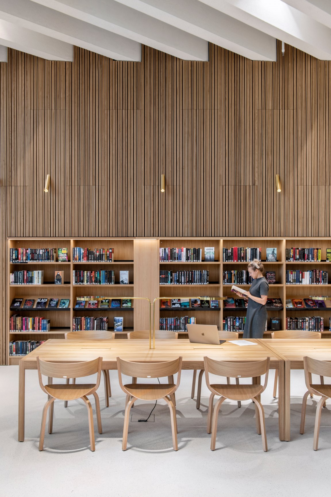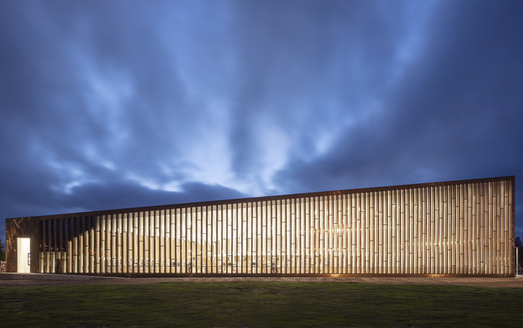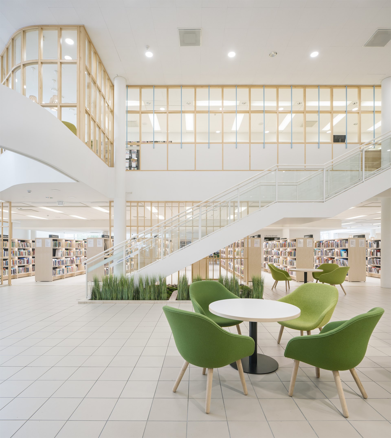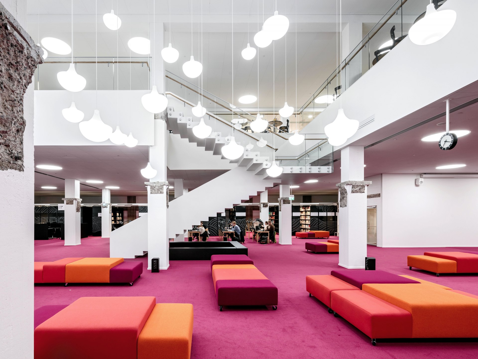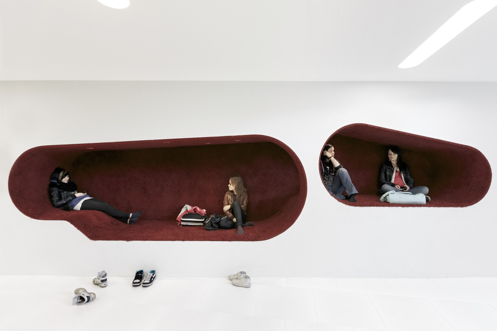Kirkkonummi Library Interior
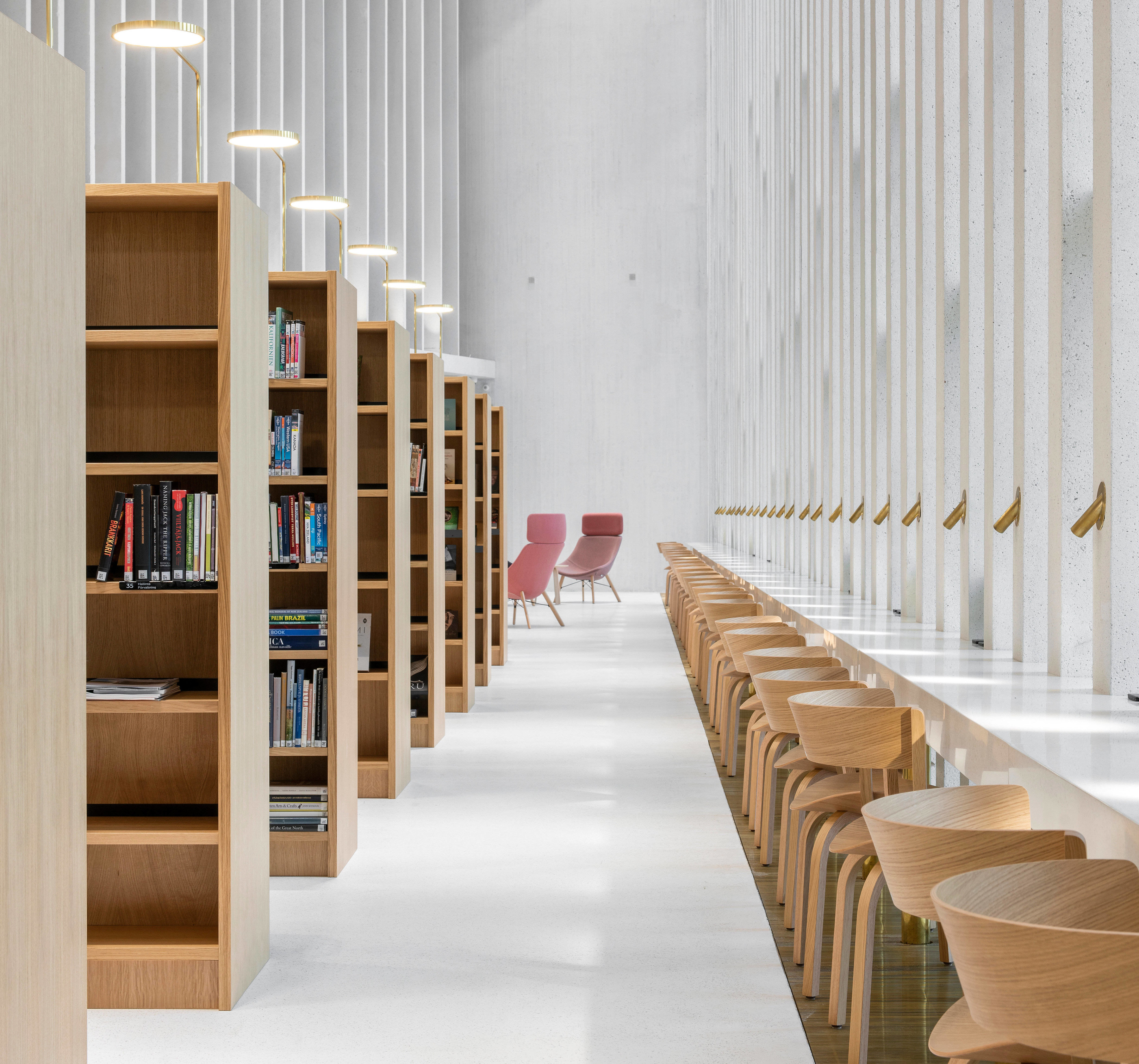
Kirkkonummi library “Fyyri” is an adaptive reuse project built using the existing concrete structure of the original 1980s library. The new library is introducing a large variety of services for community use, such as rooms for toddler group activities, youth clubs, exhibition areas and spaces for events and performances. The café has a generous 198 m2 reading lounge dedicated to newspapers and periodicals, and large outdoor terrace.
In the main adult reading space indirect natural light filters through the tight column-like facade framework, creating patterns that are similar to daylight rippling through a forest of trees. In the children and youth sections special attention is paid to emphasising its coastal theme in its details. A large scale fitted playing unit with a integrated felt intarsia art piece, invites children to play and release energy. The youth section focuses on relaxing whilst enjoying spending time reading books.
The reading rooms at Fyyri respect the Finnish Modernist tradition of libraries that ennoble the idea of books and learning through their highly crafted design and carefully detailed interiors. At Fyyri, the interiors include bespoke lighting with brass fittings that create warmth and also a sense of dignity that is in keeping with this building typology. Brass is also used in the library’s new entrances and hand railings in a way that is inviting and that intuitively leads visitors through its public areas.
Read more about the architecture here.
