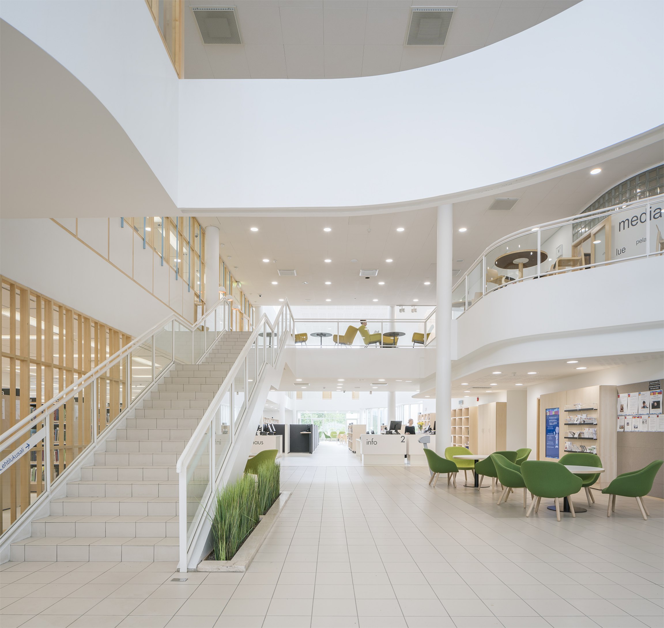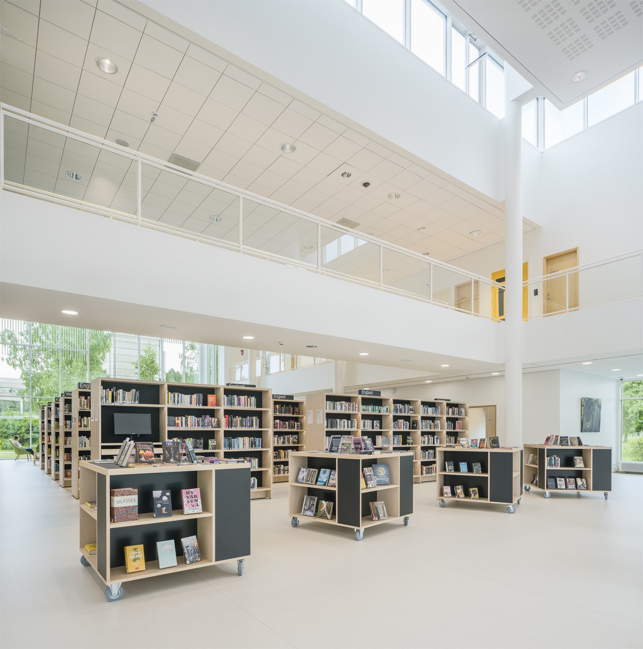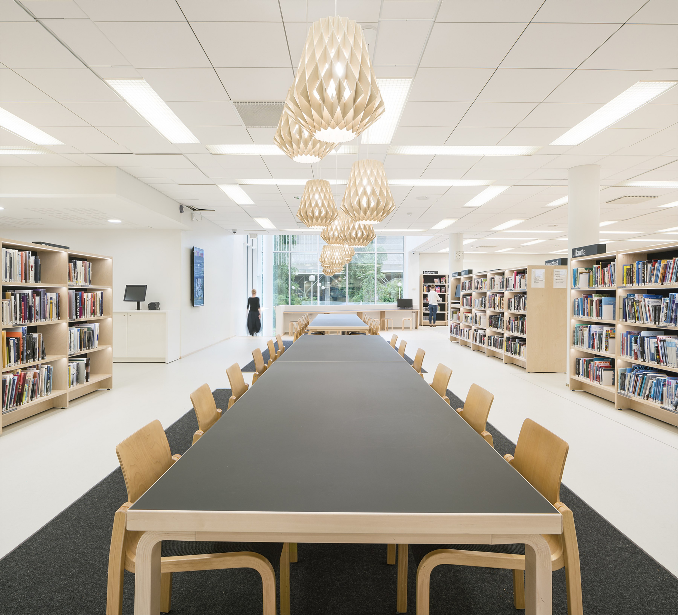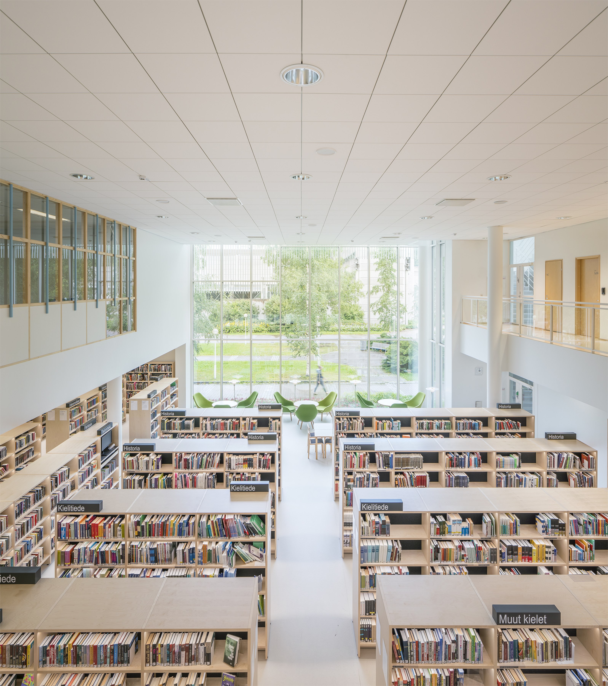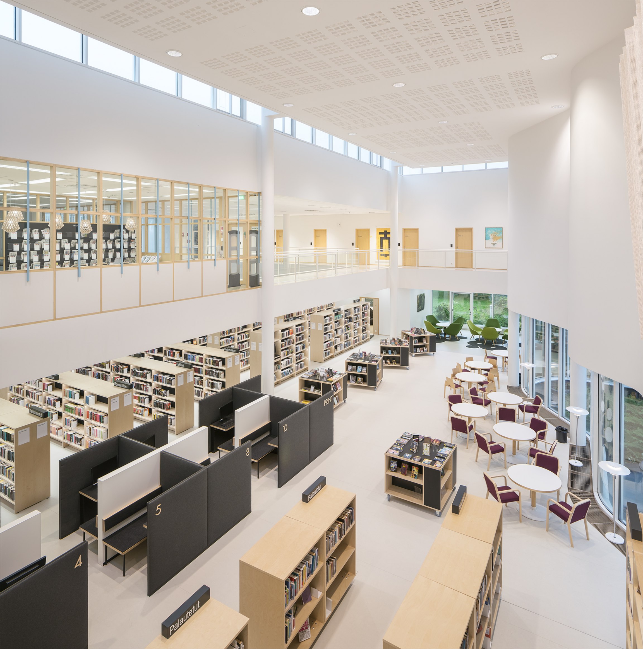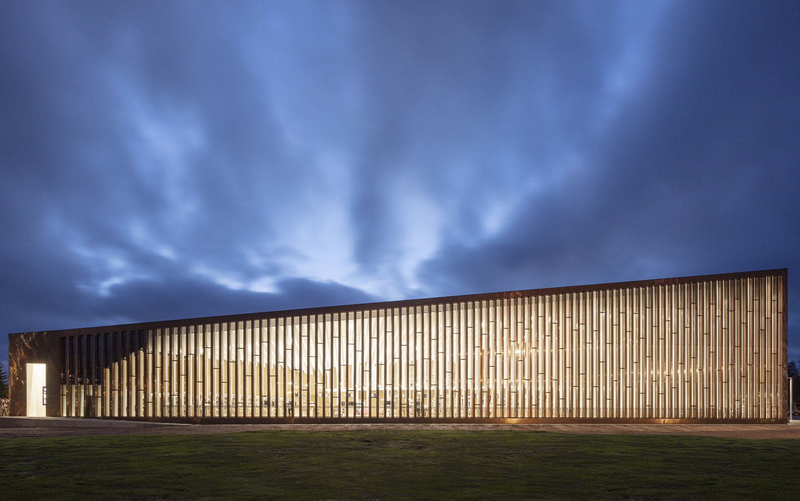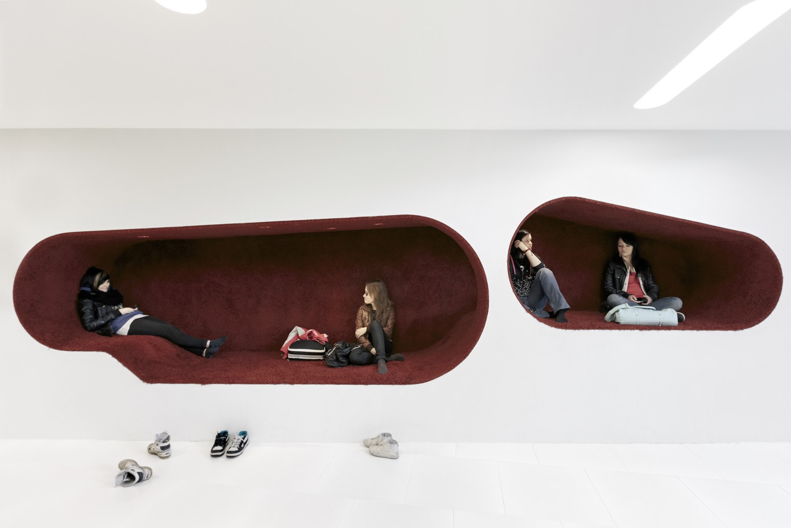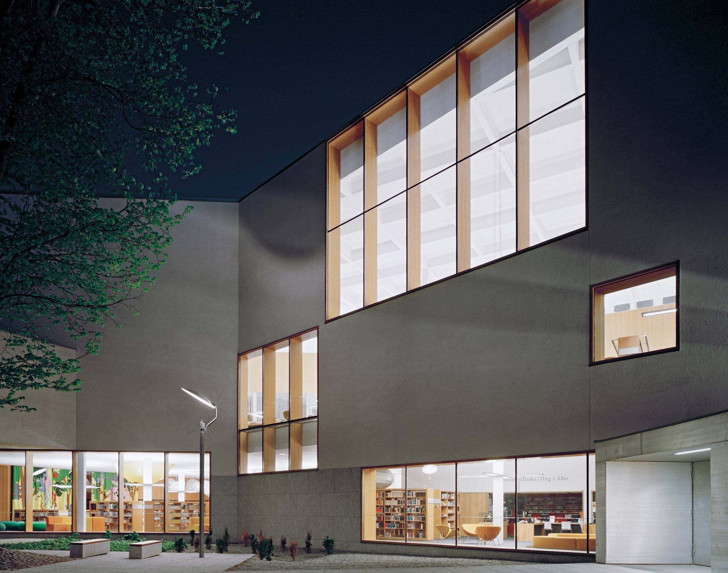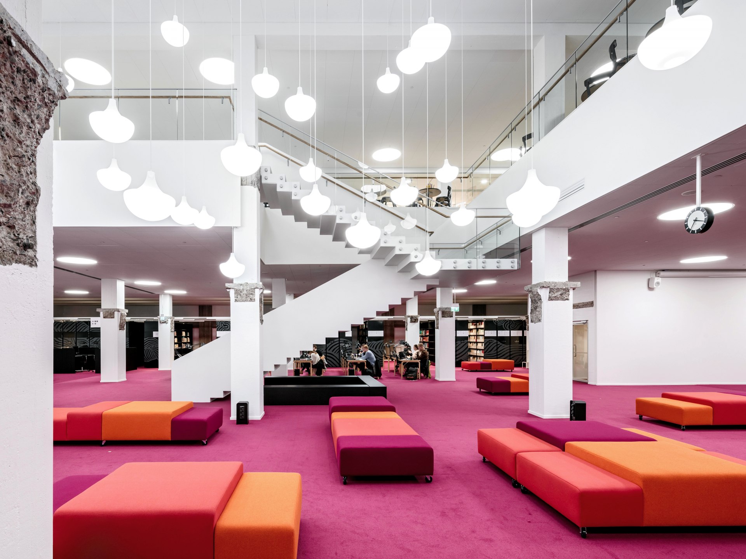Lahti Library Interior
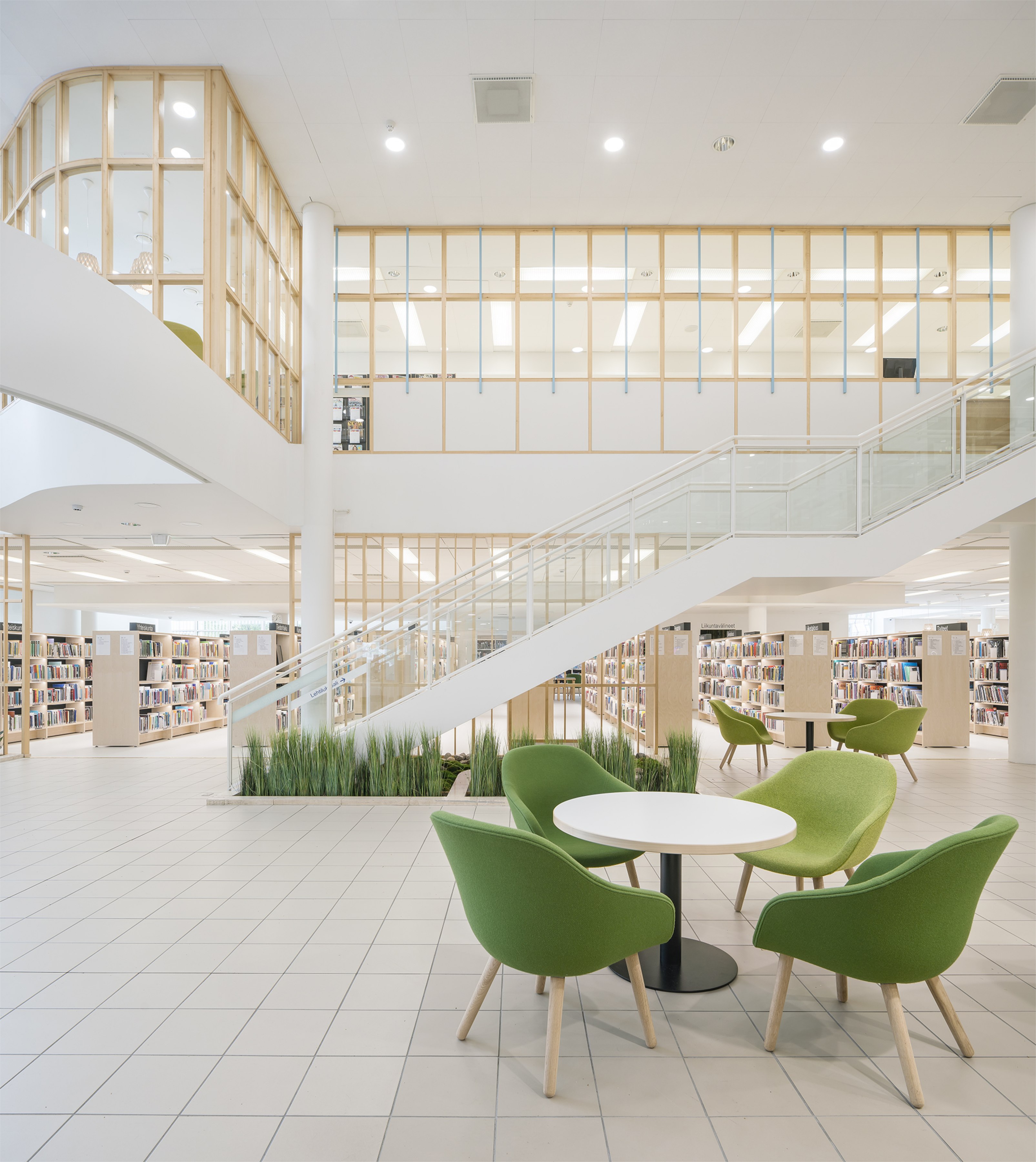
Lahti City Library is another successor in the series of JKMM libraries. Contrary to its predecessors, only the interiors were renovated in this project.
The original architecture is designed by Arto Sipilä, and the interiors by Ursula Lähteenkorva-Nakai and Ulla Korpela. In 1990, the same year the library was completed, it won The Annual Concrete Award.
While the high quality architecture – reflecting aesthetics of its contemporaries – had aged well, the indoor spaces required an update due to ongoing digitalization and the libraries’ changing role. The aim of the interior renovation was to adjust the spaces to meet the modern requirements of a library as a hub for events, meetings and simply hanging out. In addition, the overall aesthetic appearance required attention.
The renovation was delicately done to respect the original design. The functions were reorganized and fixed furniture were rearranged. Most of the furniture and materials were renewed to improve the visual cohesion as well as guide library visitors between the functions. As a result, the library is a public living room for all citizens of Lahti.
The renovation started in 2012 from the childrens’ department and the rest of the departments followed. While most of the spaces are completed, the lobby and the cafe are still under renovation.
