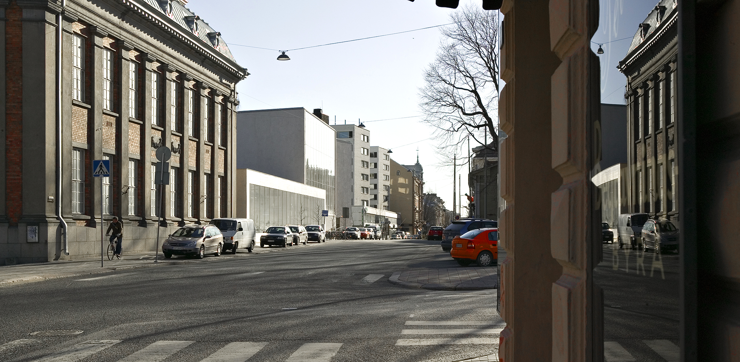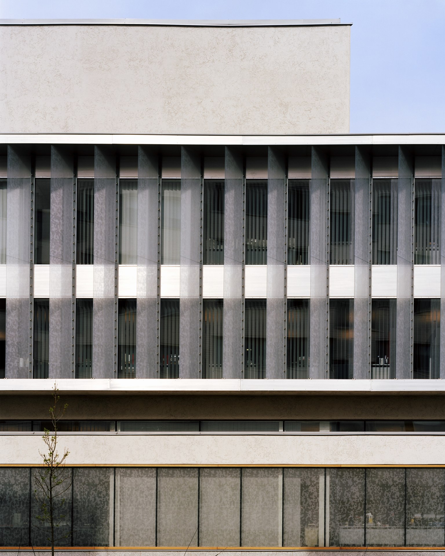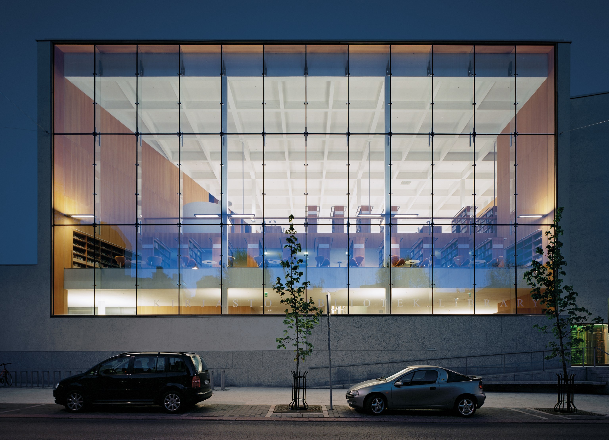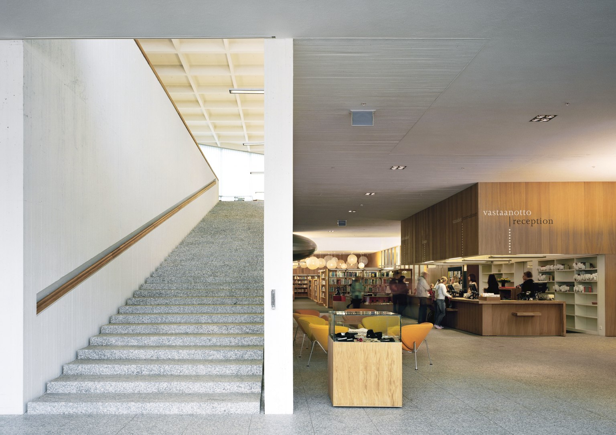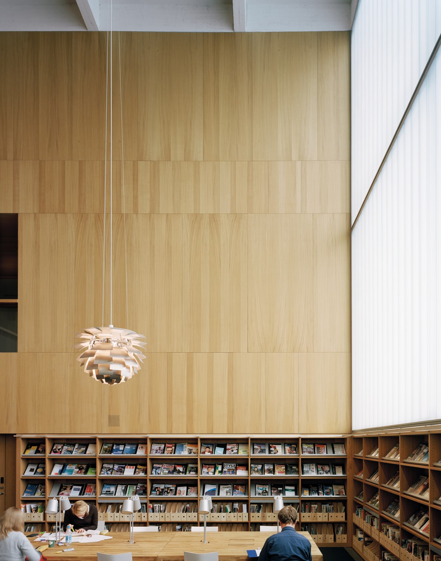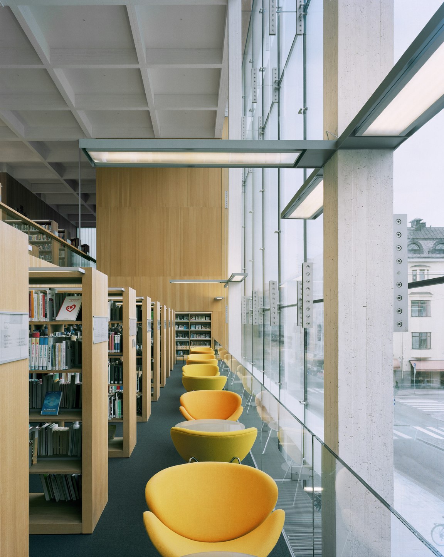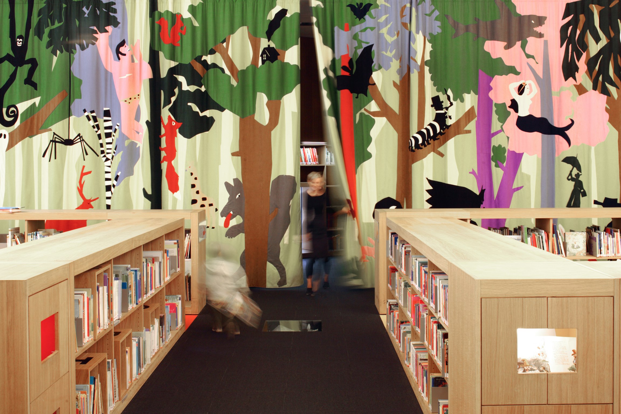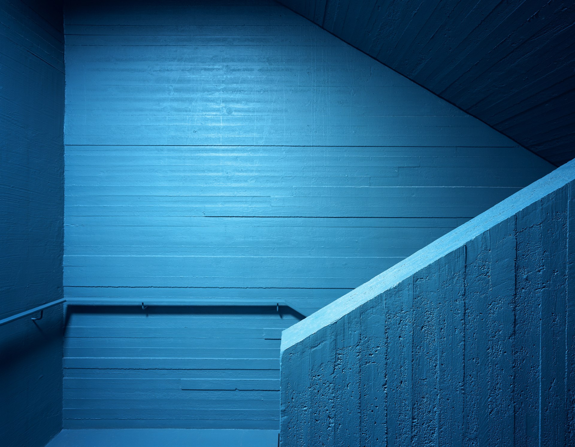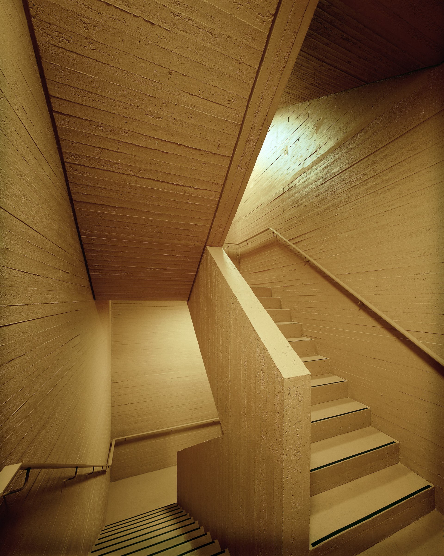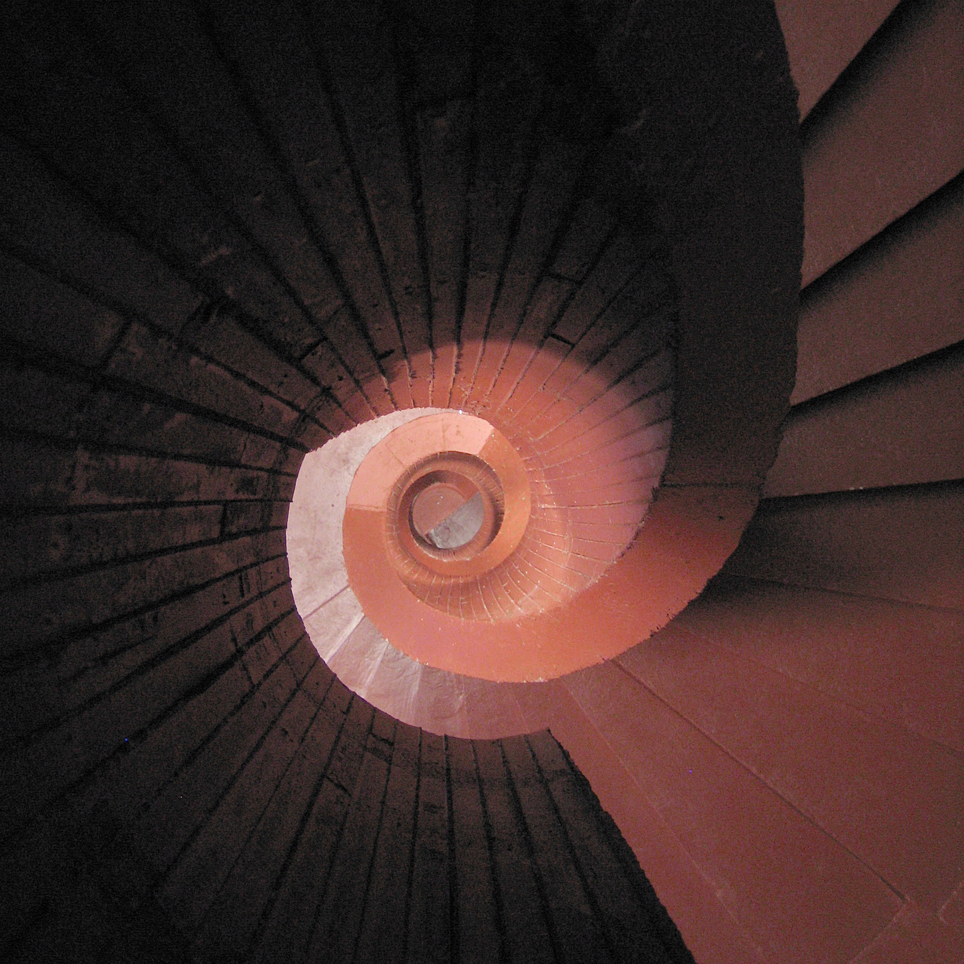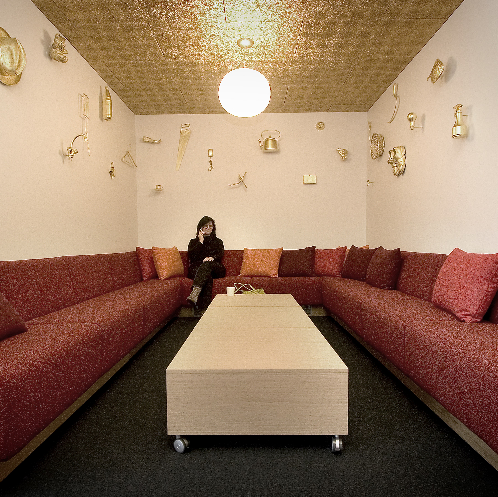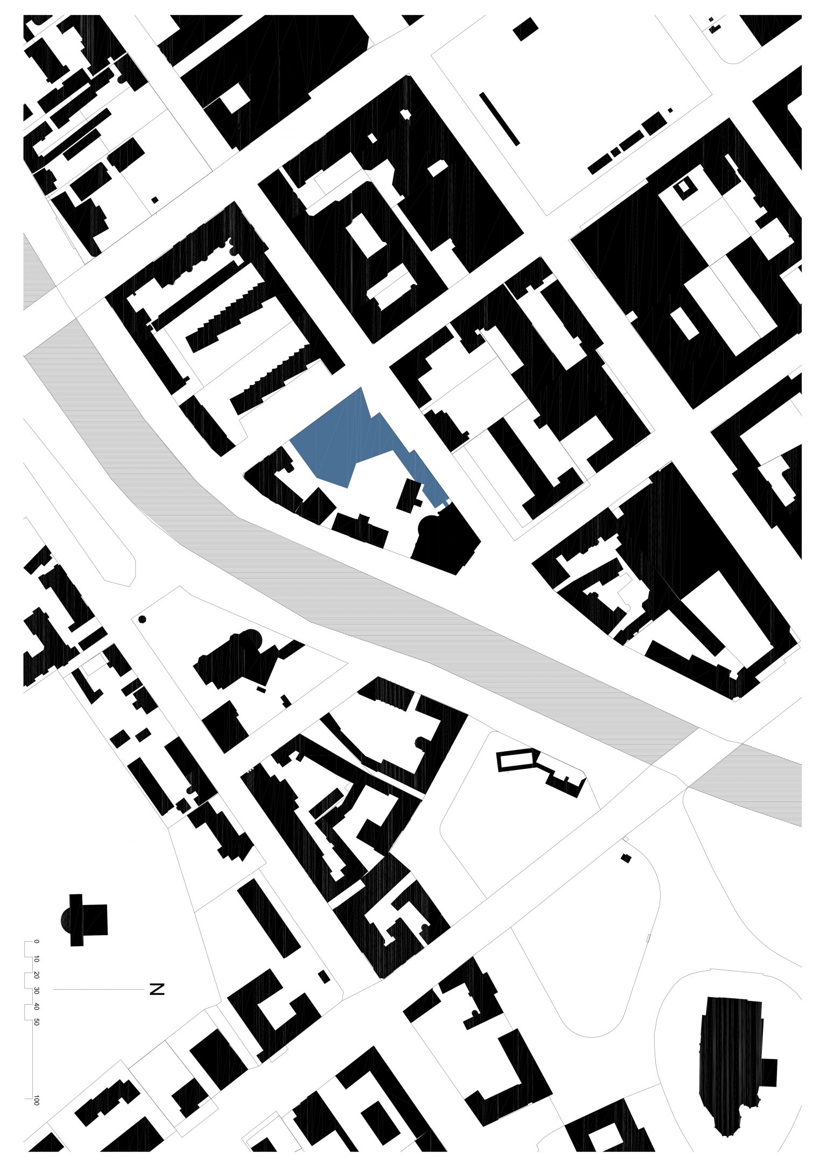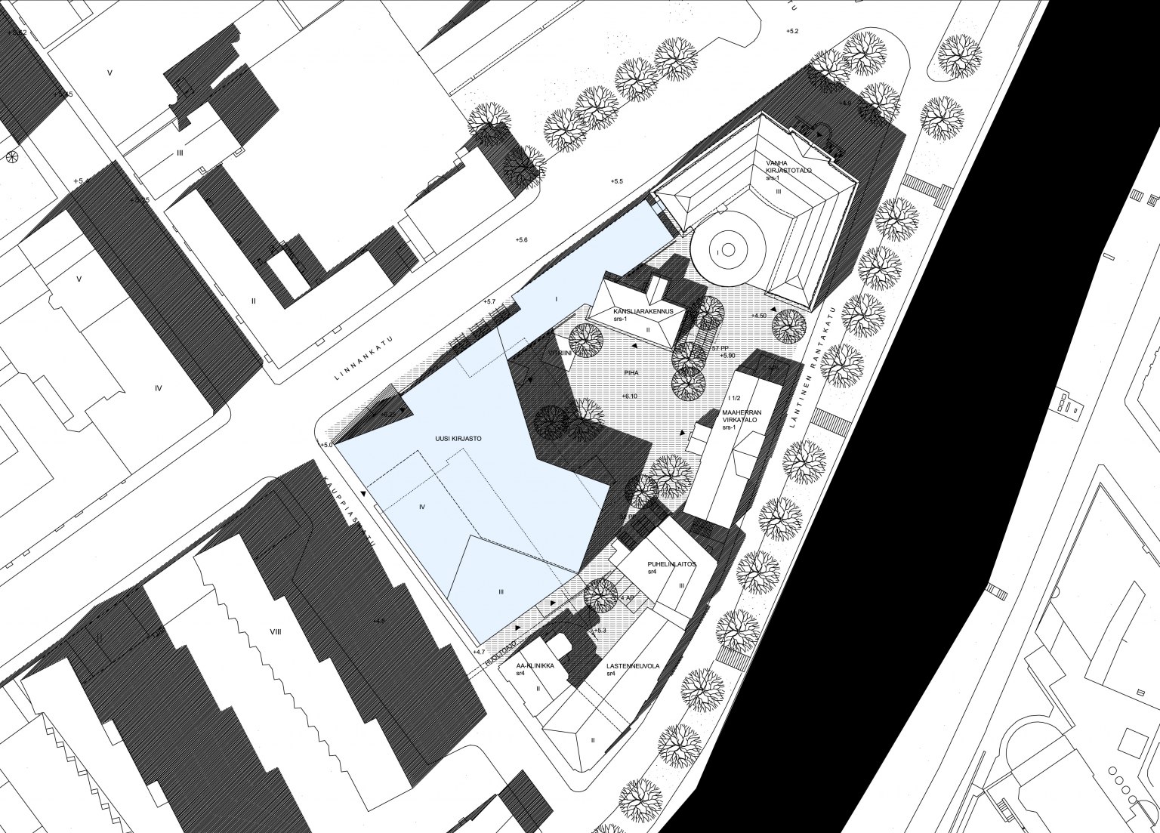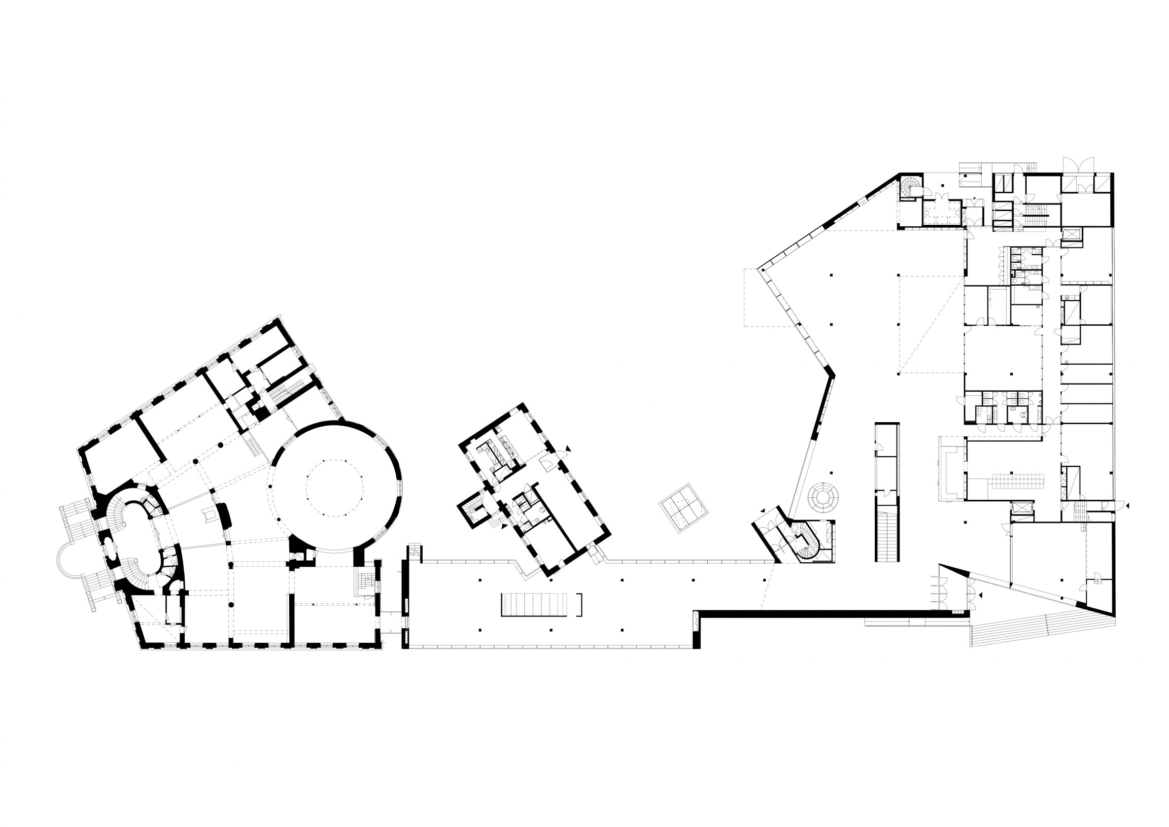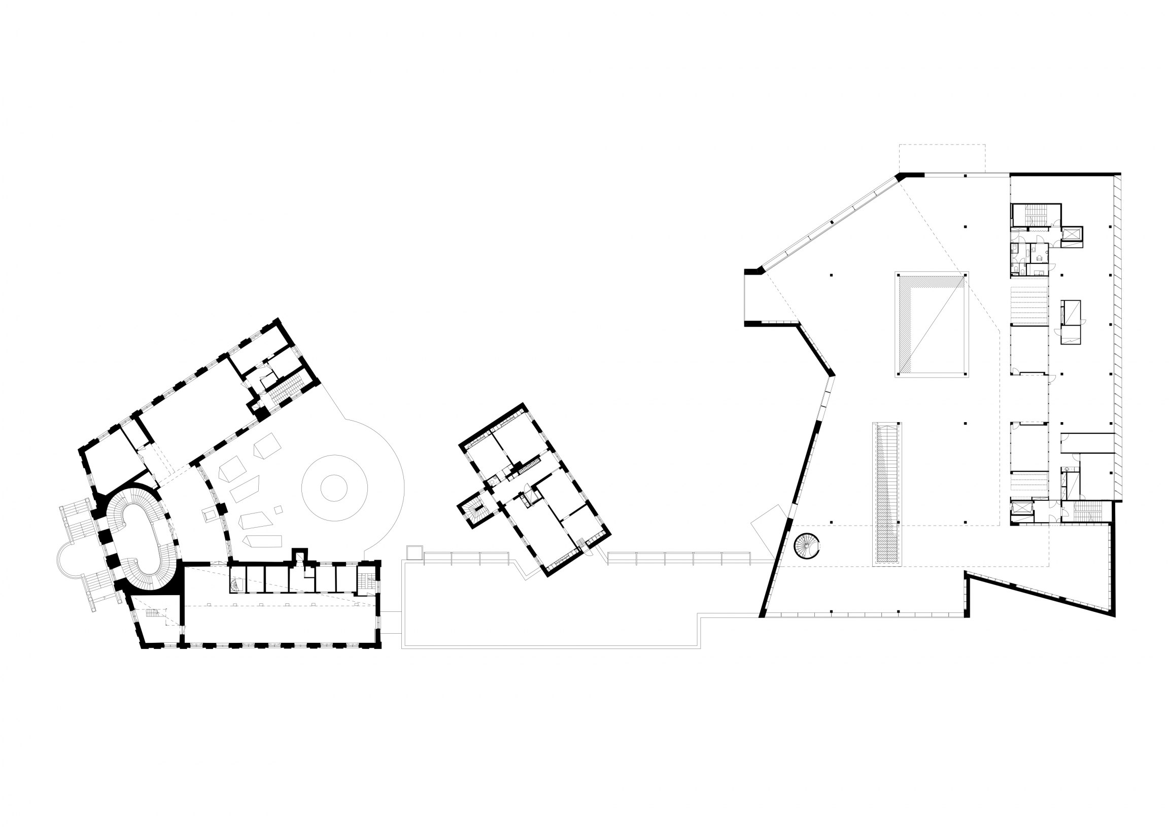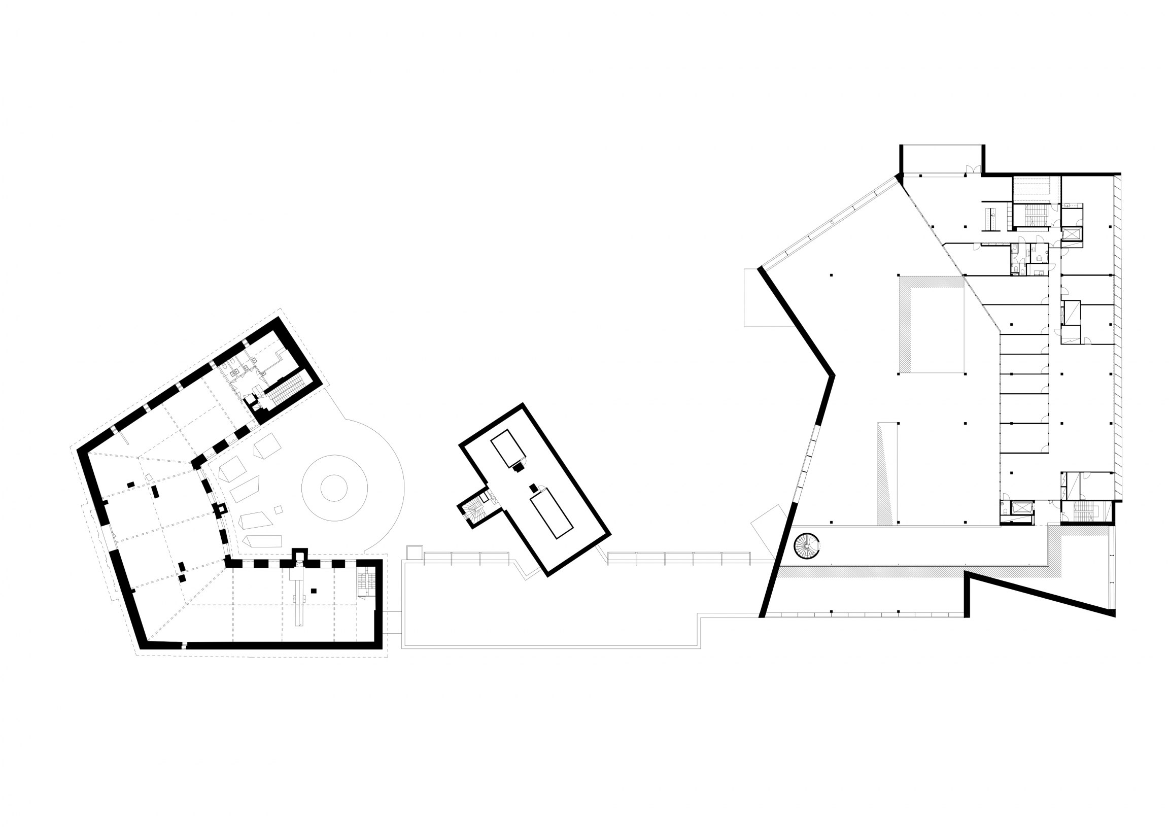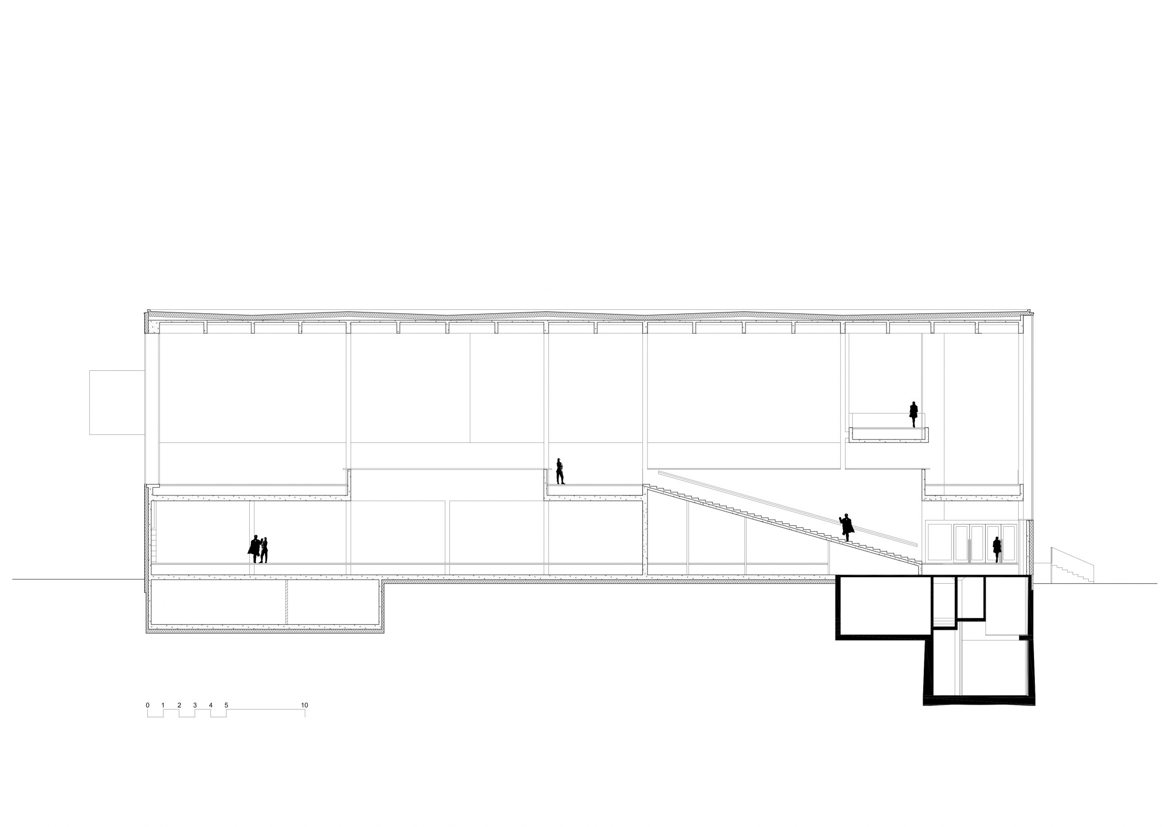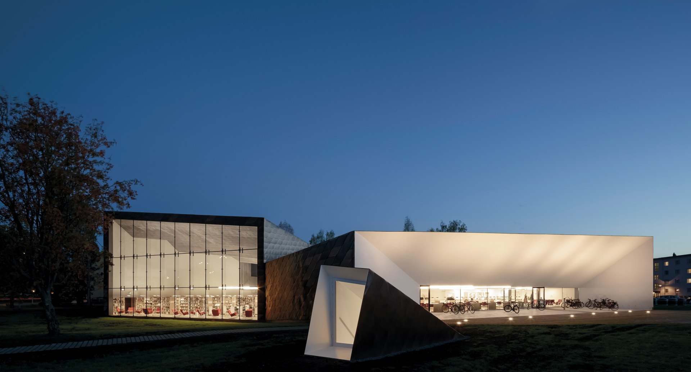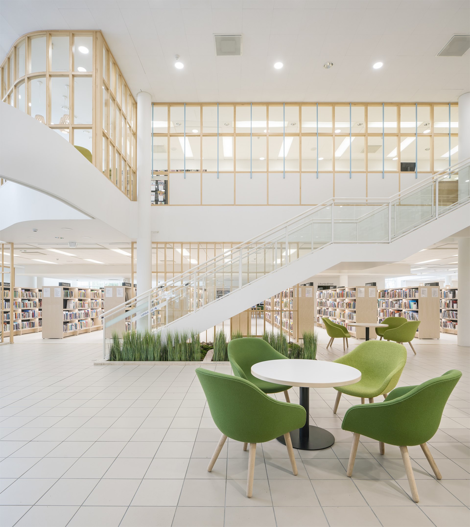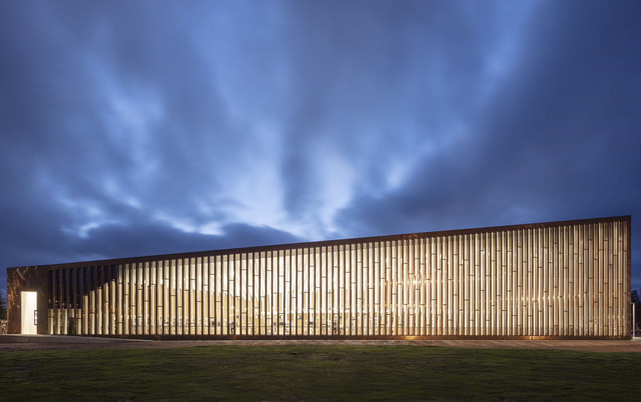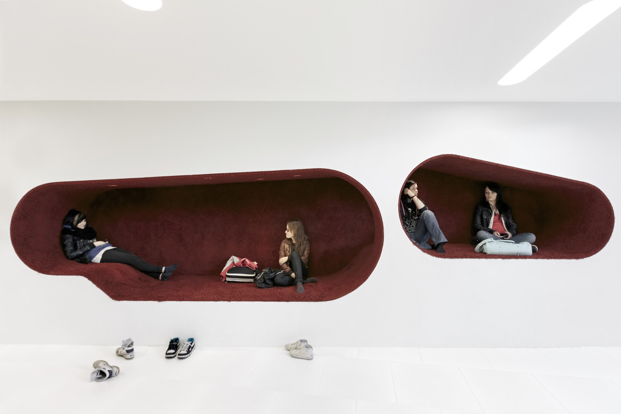Turku Library
How to create a living room for citizens
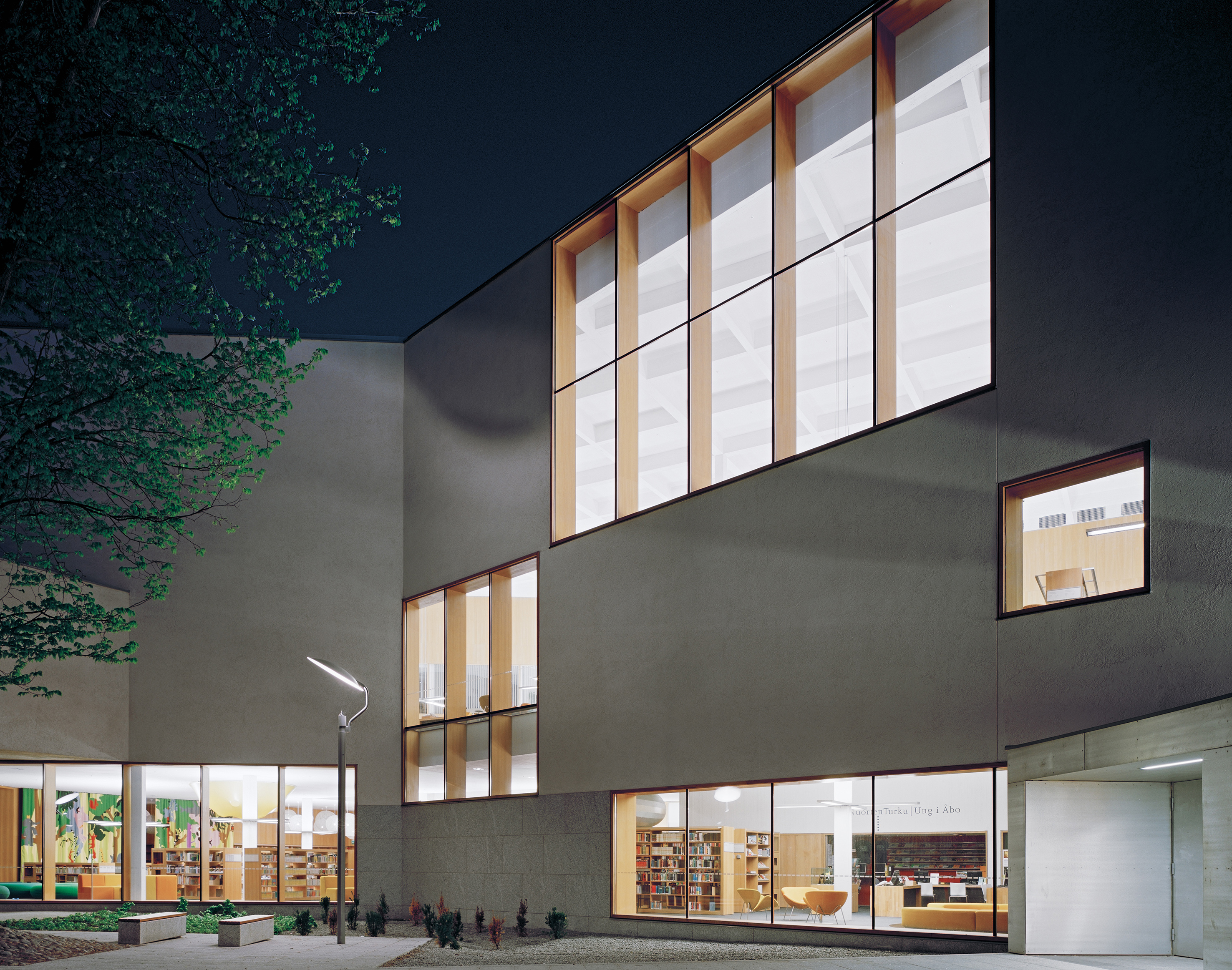
The new Turku Library is the latest addition to a block with the old library and several other historically valuable buildings. By constructing the building on the outer perimeter, we were able to provide an open space in the middle of the lot, which was designed to serve as a courtyard for recreation and a stage for cultural events. The interior of the new building is annexed with the existing 100-year old librarybuilding and the chancellery of the governor built at the beginning of the nineteenth century, now restored and transformed to facilitate a café and meeting rooms.
The new main entrance opens onto the corner of two main streets. The main room of the new building is reached through a main stairway, which opens to a monumental space containing the nonfiction stacks and reading areas. The guiding principle in the space planning was flexibility; the functions of the library may change radically in the future with the introduction of new media. The rooms are open, and the functions are limited only by the transformability of the easy-to-move furniture. The materials of the building were chosen to accommodate the environment.
