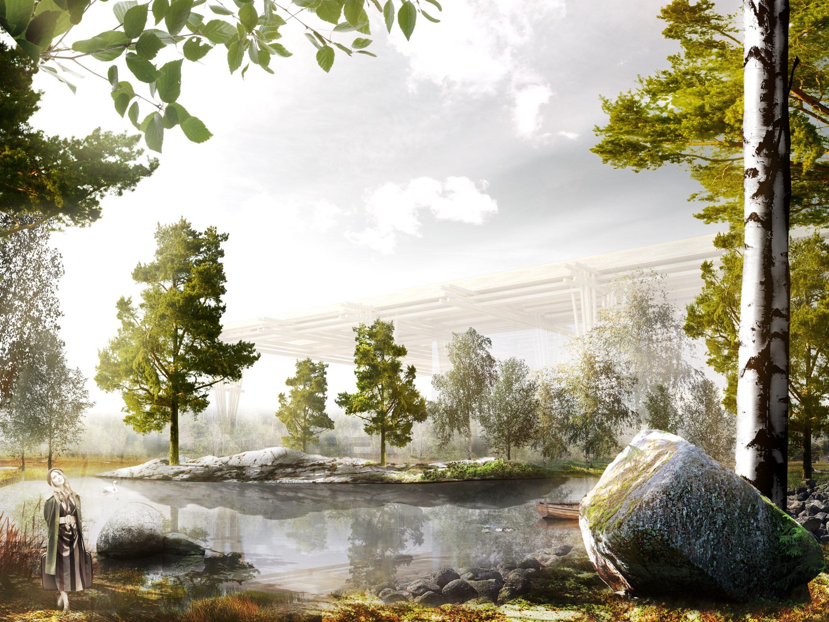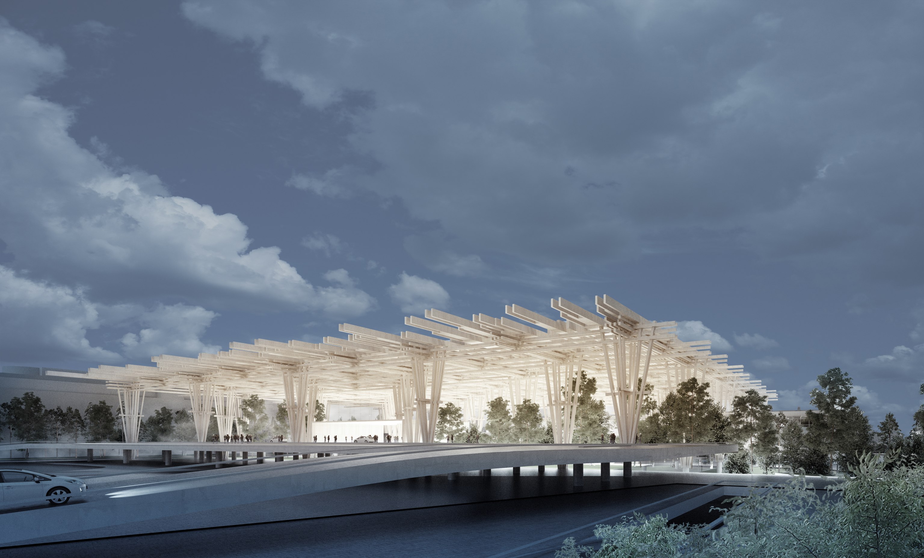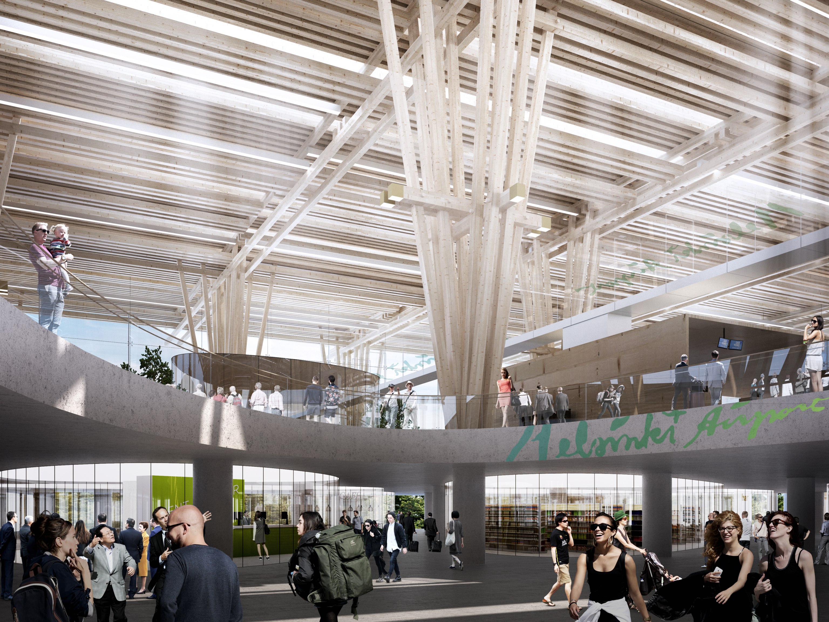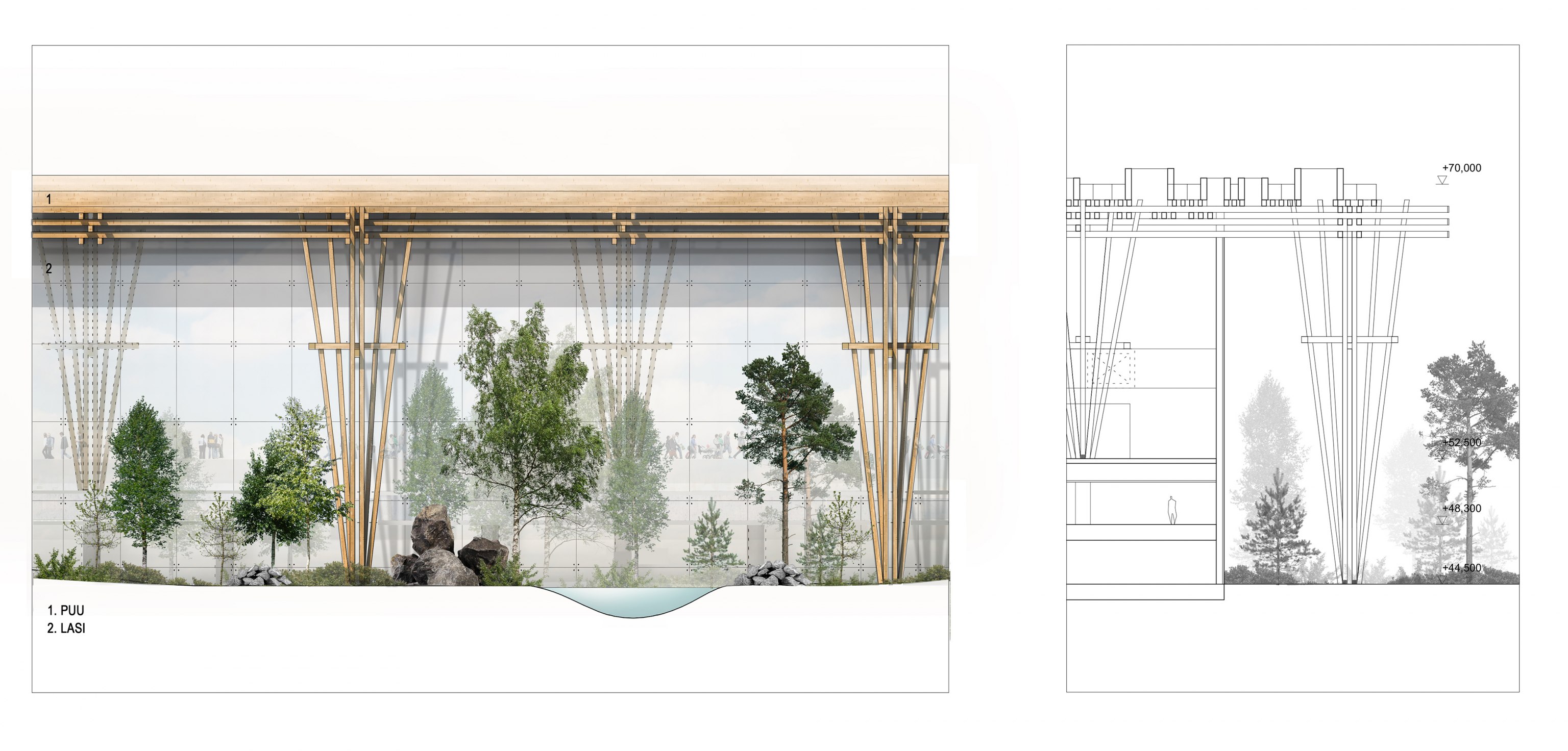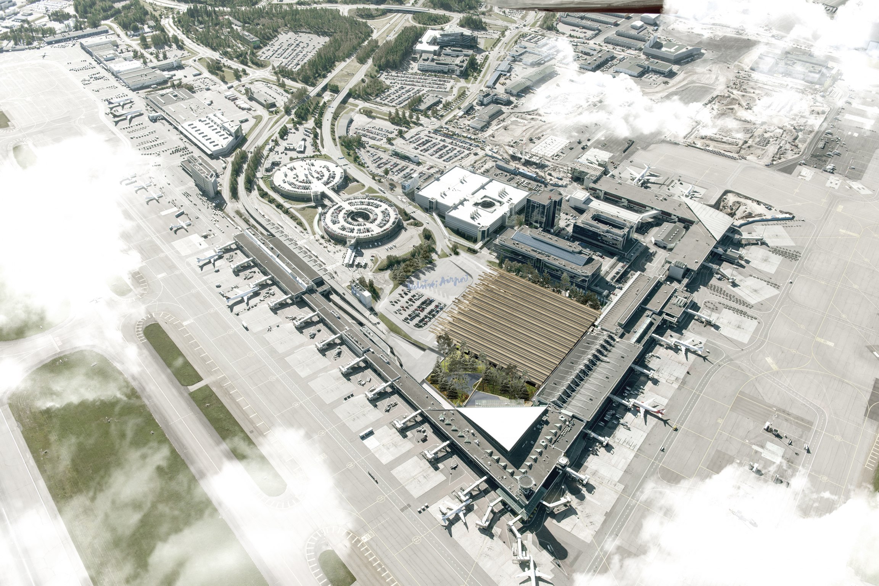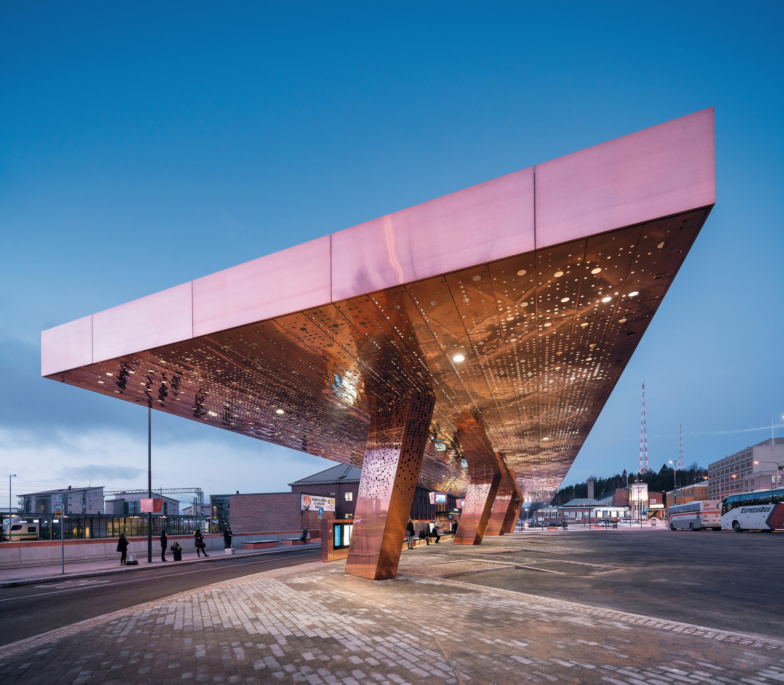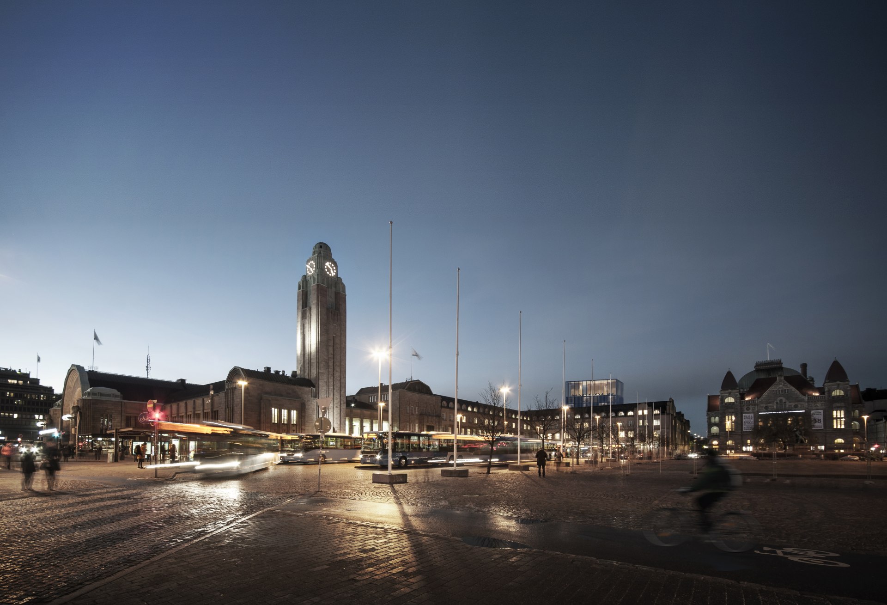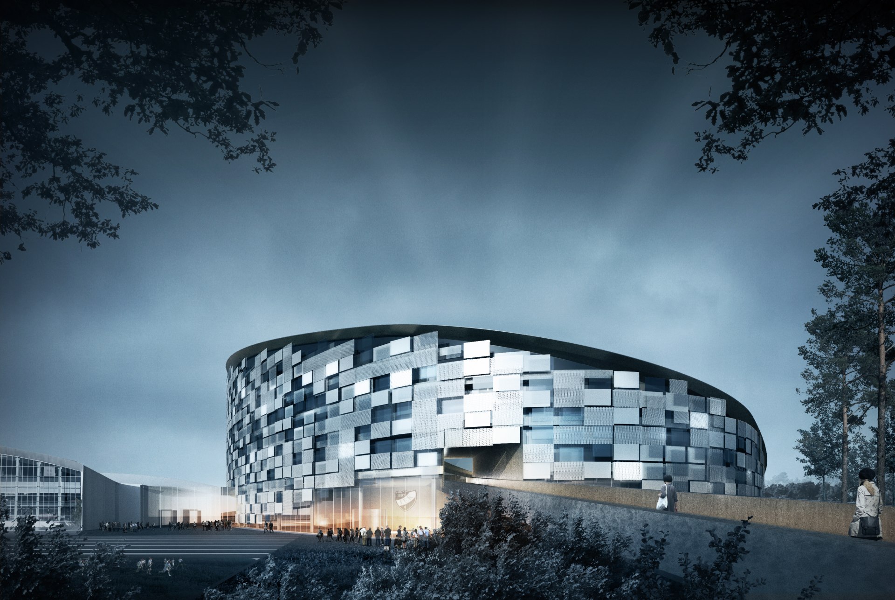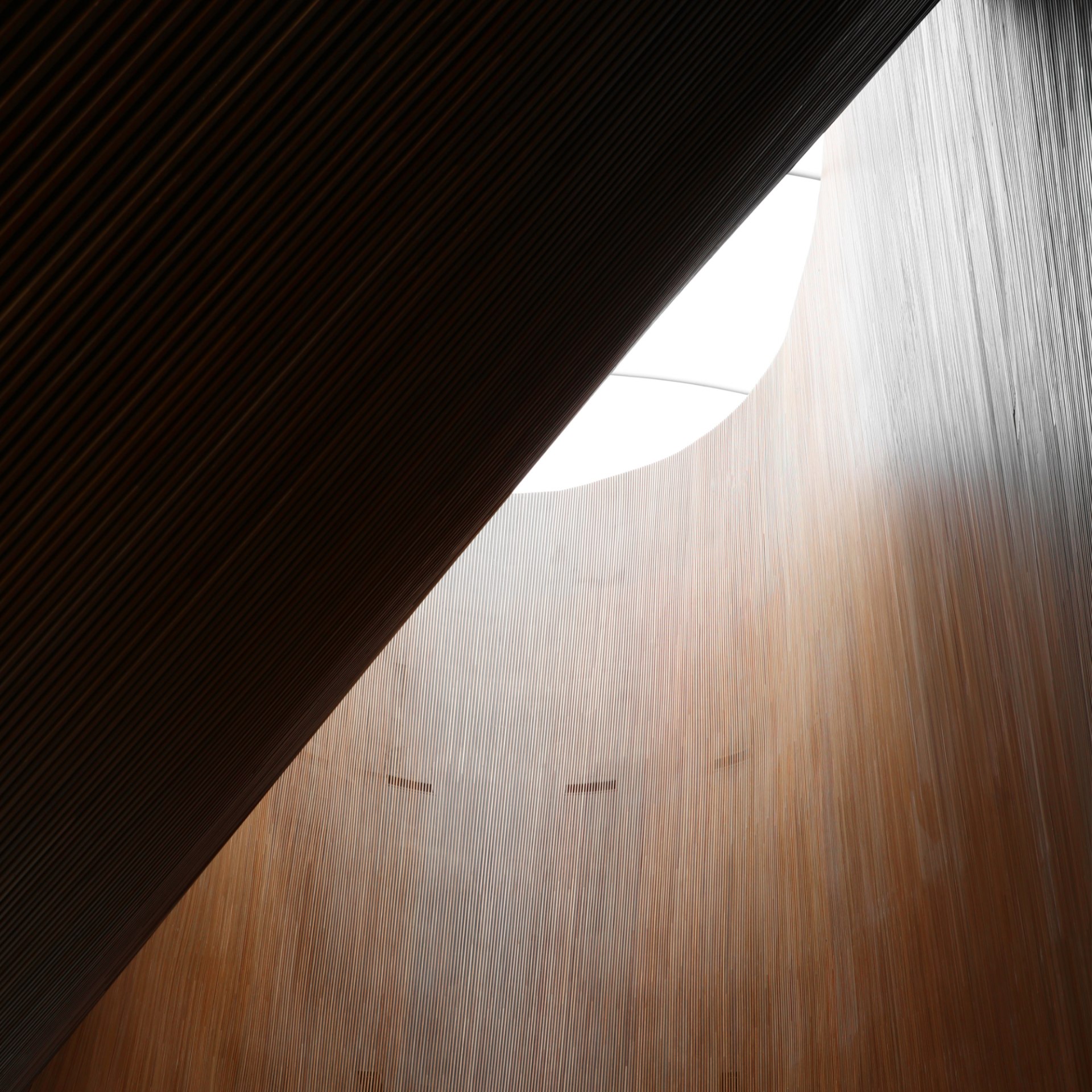New Terminal, Helsinki Airport
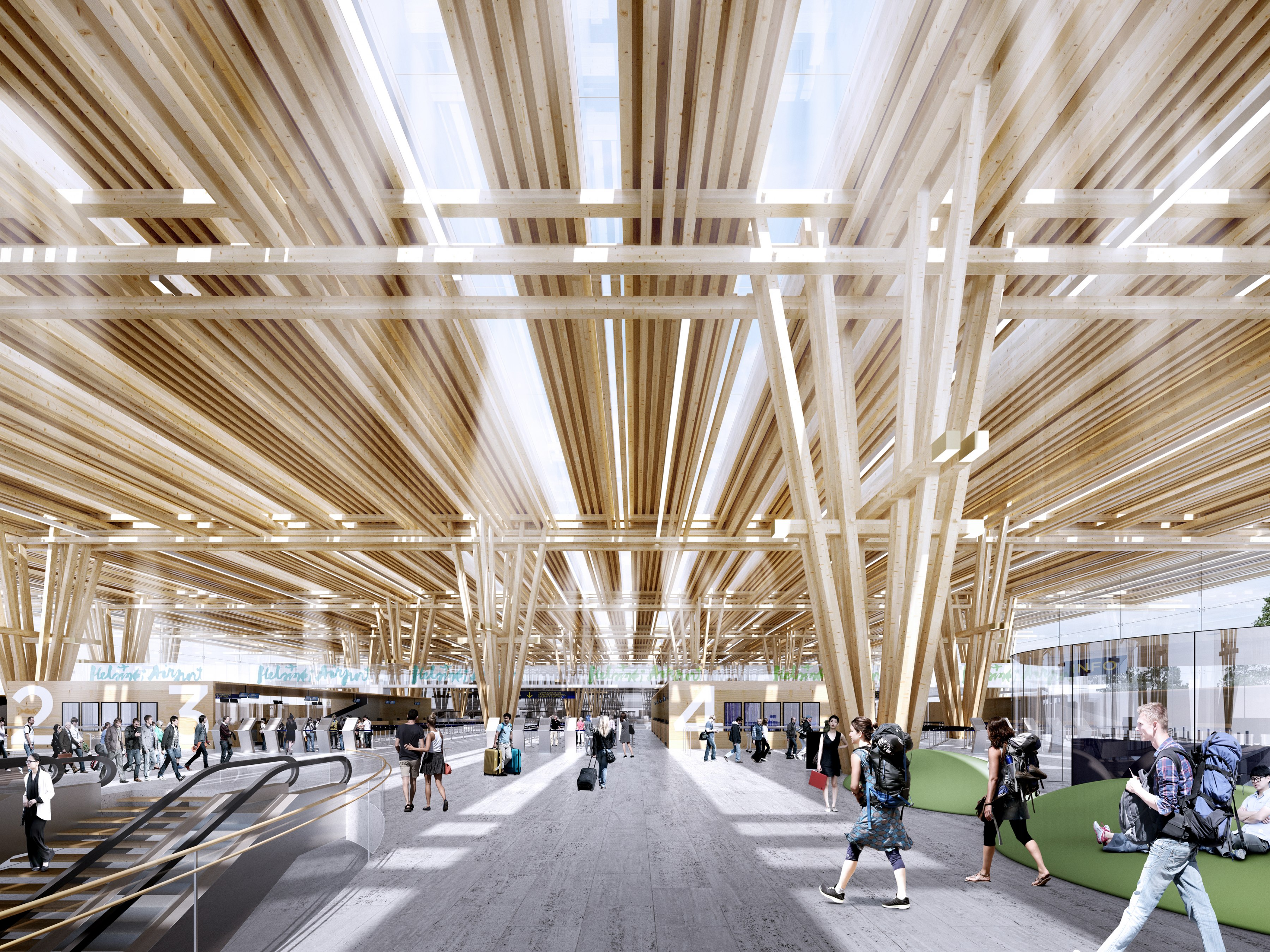
Helsinki Airport was originally built for the Helsinki 1952 Olympic Games. Currently, 90 per cent of international air traffic in Finland passes through the airport.
Our competition entry introduces a wooden terminal building which offers travellers their first experience of Finland and its unique nature. Its statuesque architecture communicates the uniqueness of Finnish nature and construction, standing out from other international airports. The terminal offers a piece of Finnish forests and distinctive wooden architecture to travellers.
The architectural experience derives from the terminal building and natural garden. At the end of a green zone, the large wooden roof structure of the terminal forms a new main facade for the airport. The wooden structures of the roof and pillars come together, forming a tectonic whole, through which natural light enters the building. The garden opening up in the space offers a piece of nature indoors. A view to the roof structure and garden also opens up from the arrivals lobby.
Functionally, the new terminal connects seamlessly to the current terminal, as do new arrival and departure services to the current lobby areas. Functions are arranged into logical zones, and they can be modified and expanded flexibly. The terminal offers direct connections to different modes of transport, such as the Ring Rail Line station, the travel centre and parking areas.
