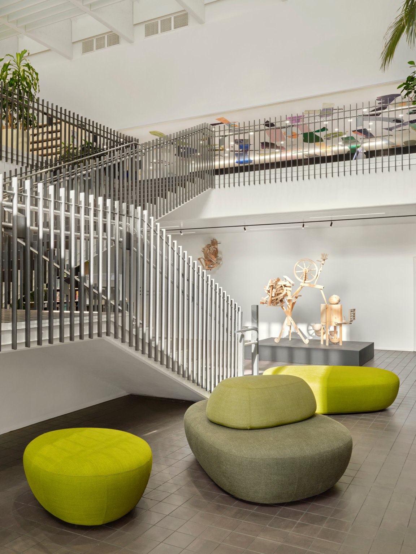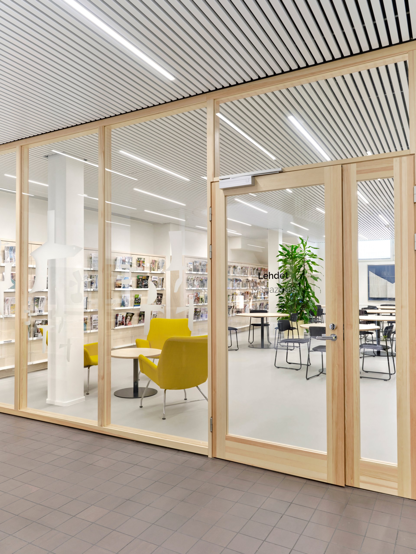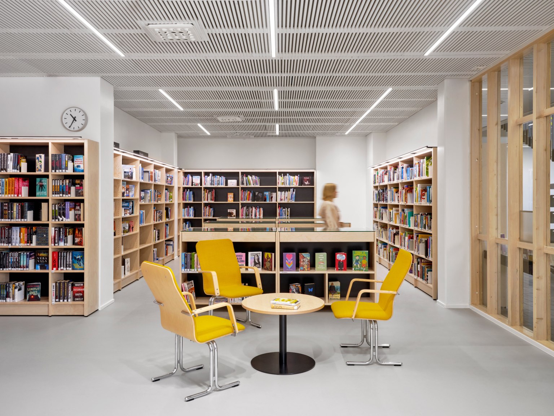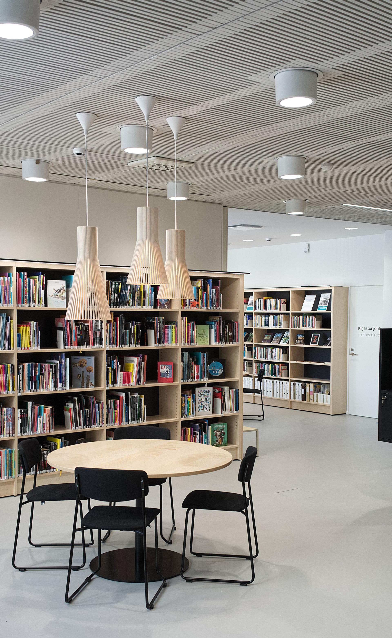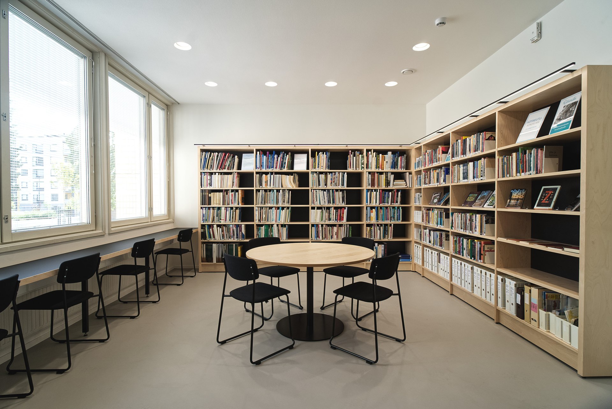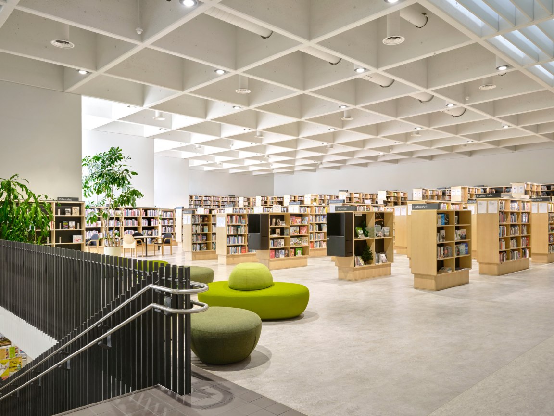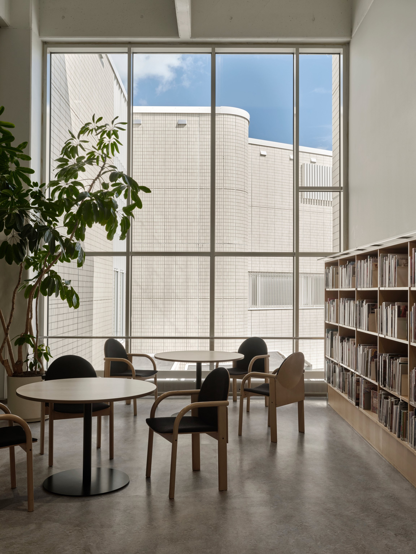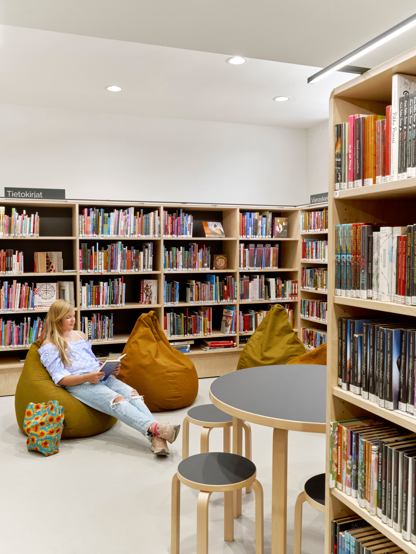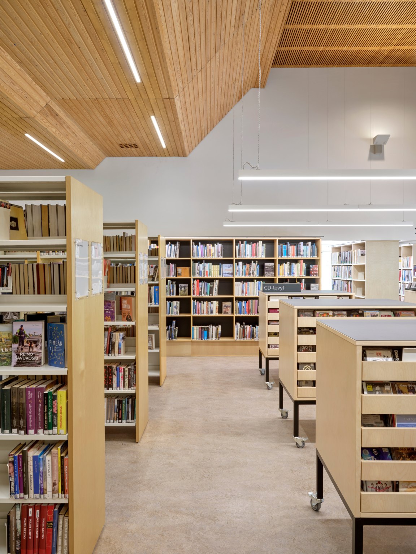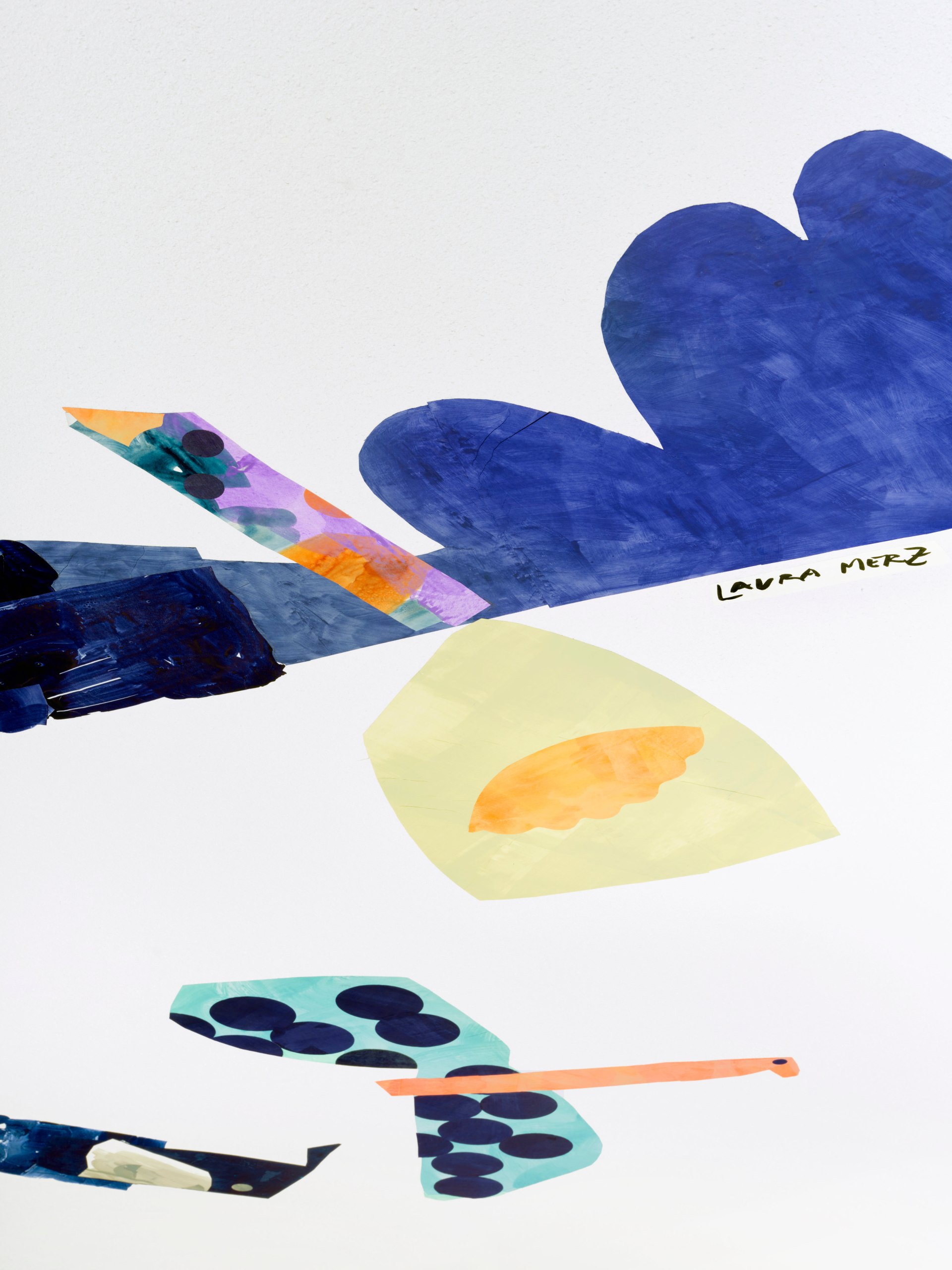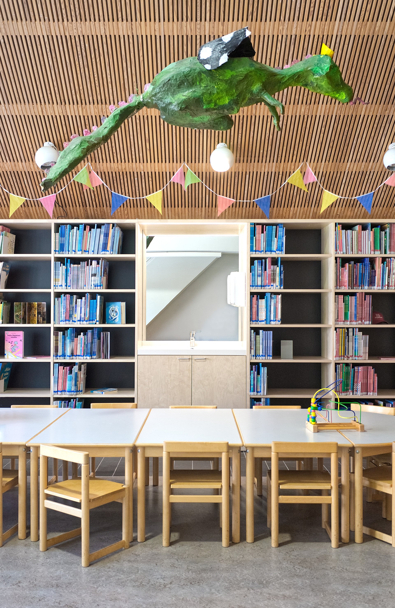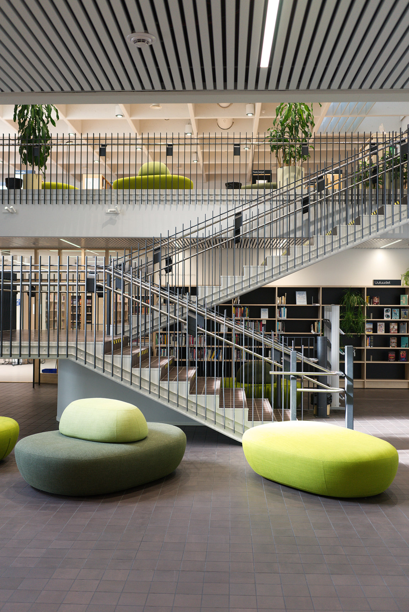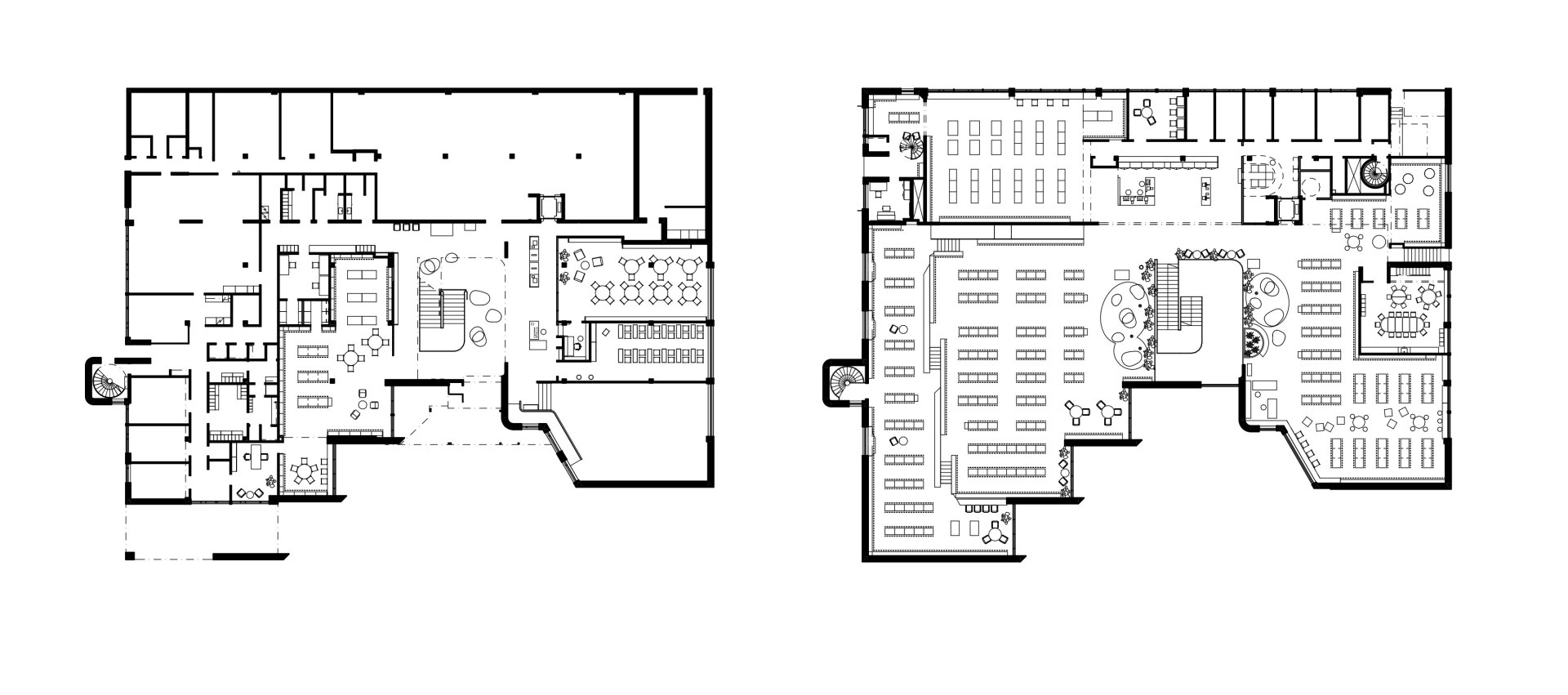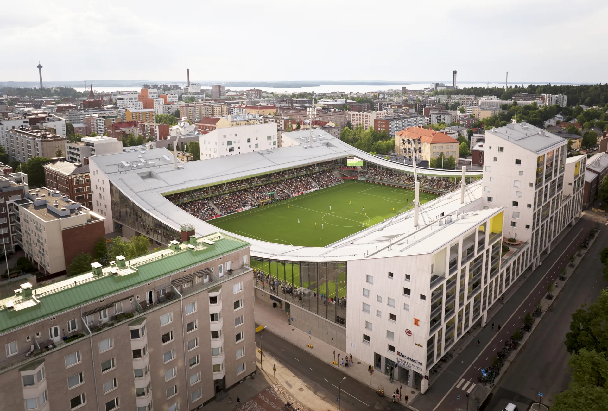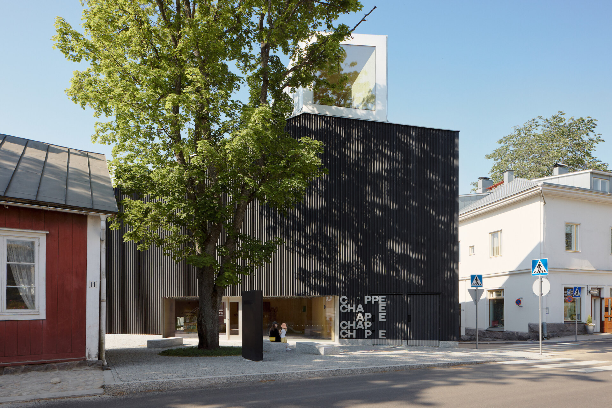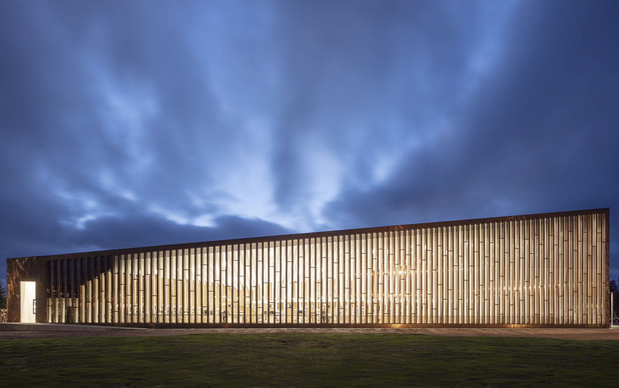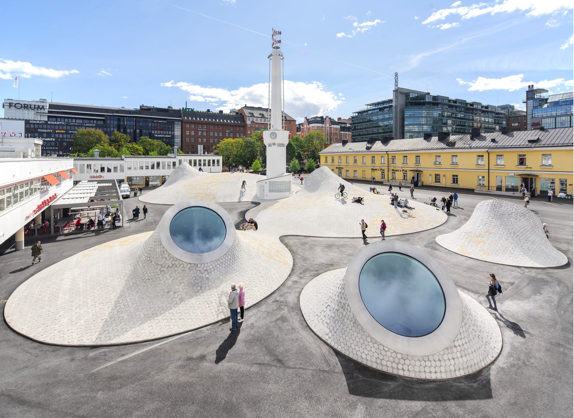Riihimäki Library
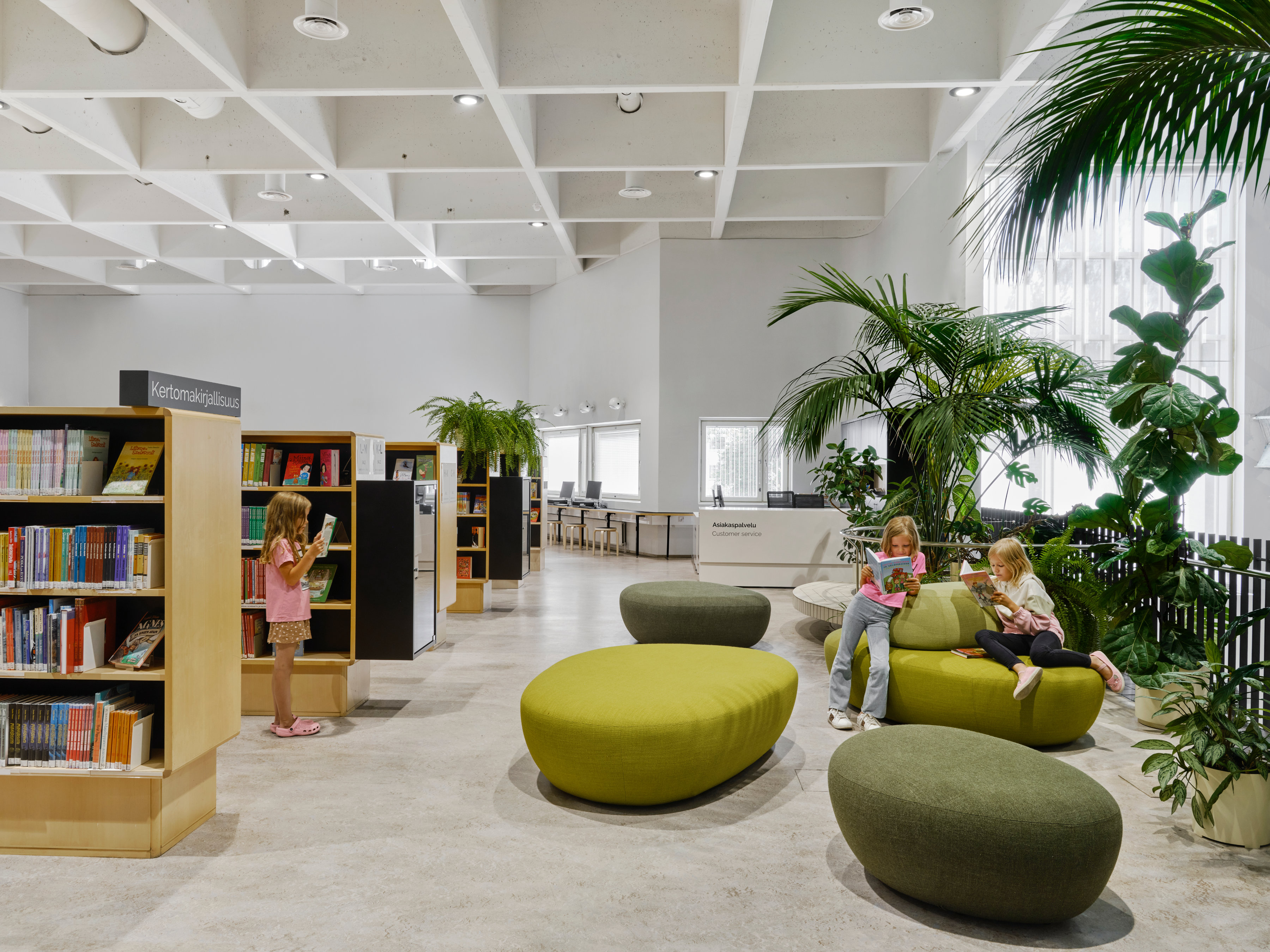
The Riihimäki City Library space and service concept, originally designed by architect Osmo Lapo in 1986, was updated to meet the requirements of the new generation libraries. Today’s libraries are hearts of information, learning and experience, providing facilities and services to meet the needs of communities and citizens of all ages and backgrounds.
The interior design has been developed in close cooperation with the client and users. Surveys show that citizens widely value their own library. The starting point for updating the interior concept was to make changes that respect the original architecture and atmosphere. The library’s potential to provide inspiring and flexible spaces for other city stakeholders was also considered.
One of the basic principles of the new concept is to create an experiential space that is the lifeblood of a functioning library, so that it can continue to attract visitors. The entrance lobby on the first floor has been extended, widened, and clarified, to welcome the visitor. The multi-functional entrance lobby, the lecture hall and the multi-purpose and exhibition spaces, and the extensive interconnection of their services and activities, create an open synergy on the first floor of the library.
Around the open staircase, an active, social core with lounge areas is formed on the second floor. The bookshelves in the library hall are grouped in such a way that they form easily recognisable units and logical passageways and seating areas. Quieter reading and working areas can be found at the edges of the library space alongside the large windows. Appropriate and experiential spaces for children and young people have been designed, for example for music club activities.
Riihimäki Library’s new concept combines library services with modern facilities for learning, socialising and enjoyment, while the updated look and services reinforce the identity of the small town and community.
