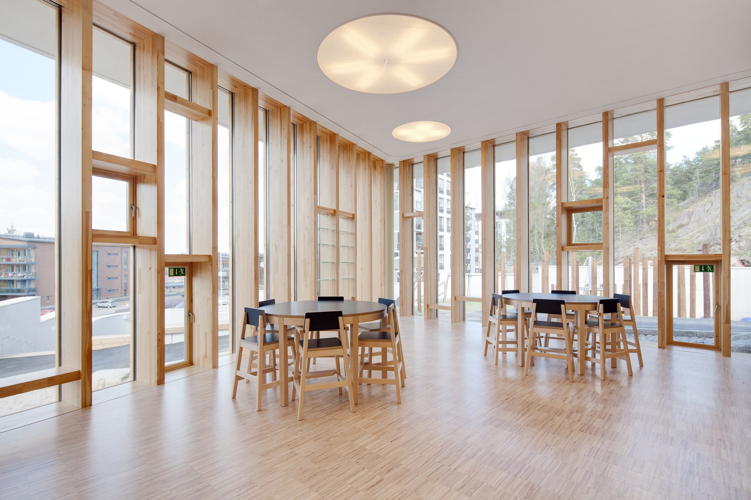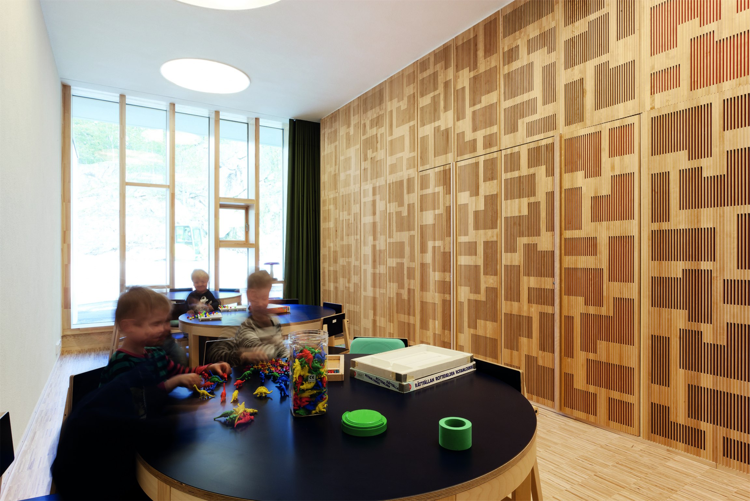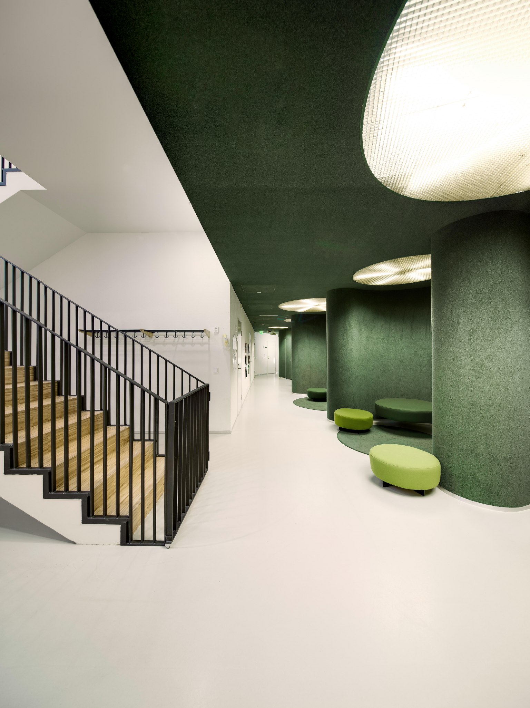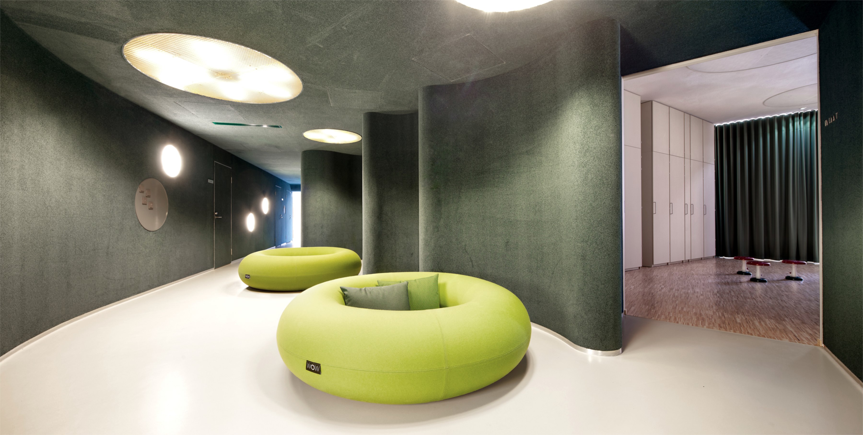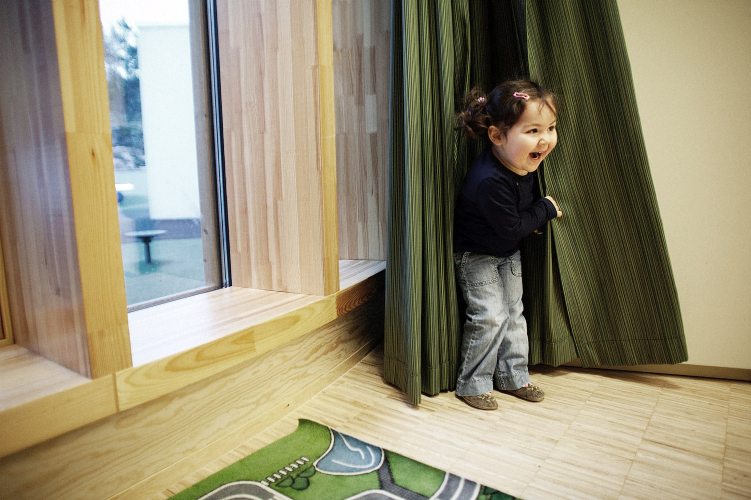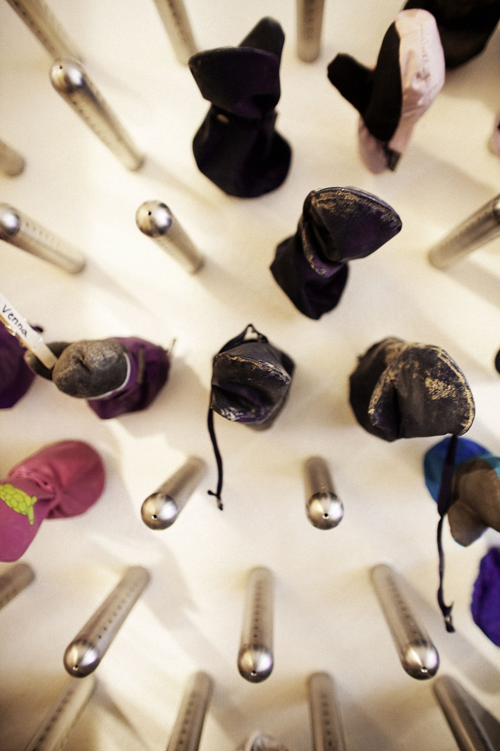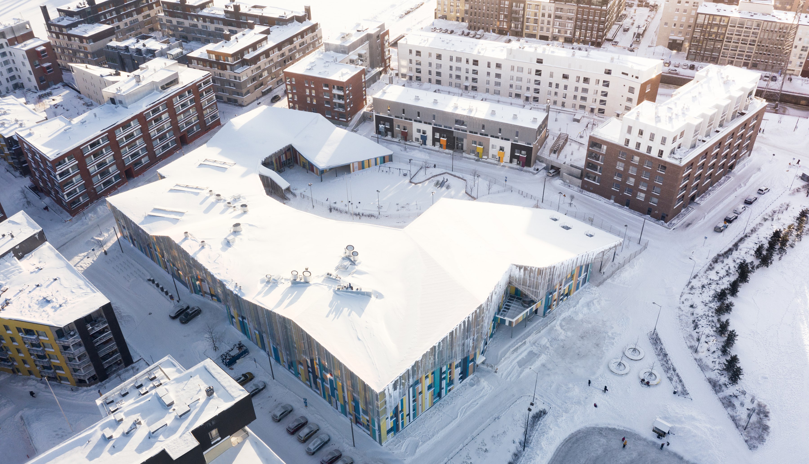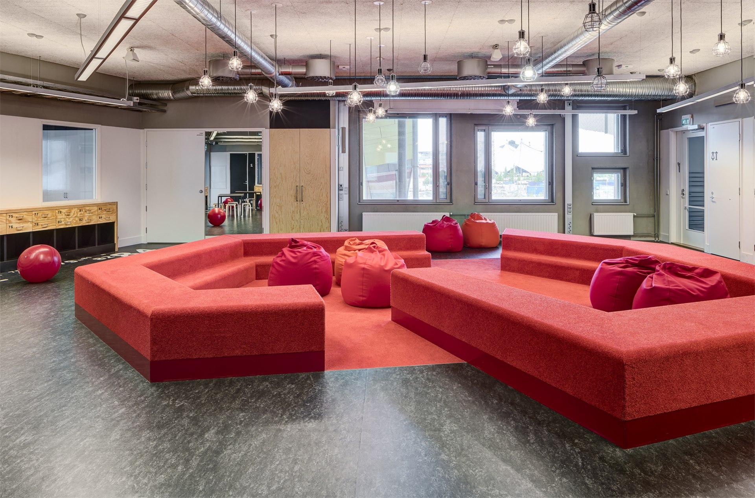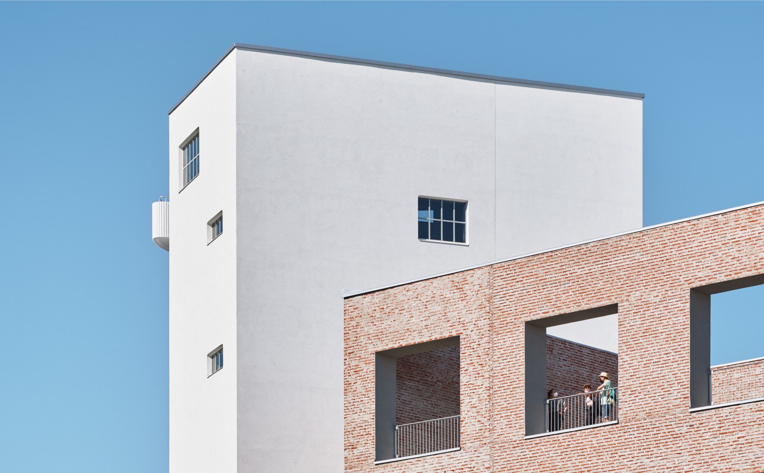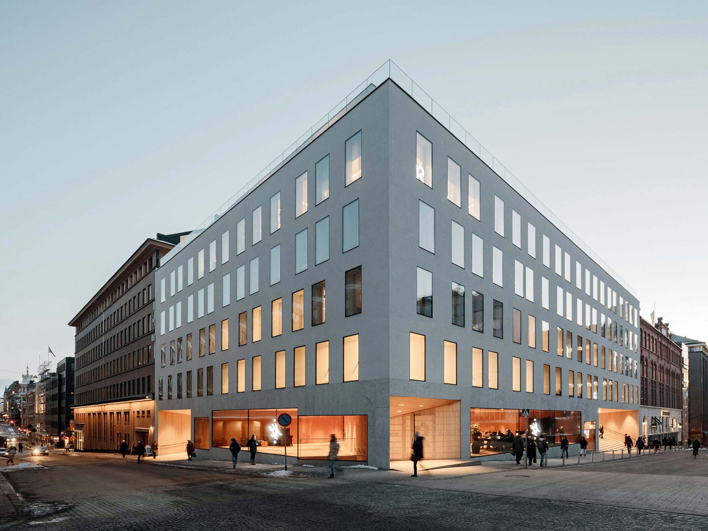Saunalahti Daycare Interior
How to inspire kids to learn
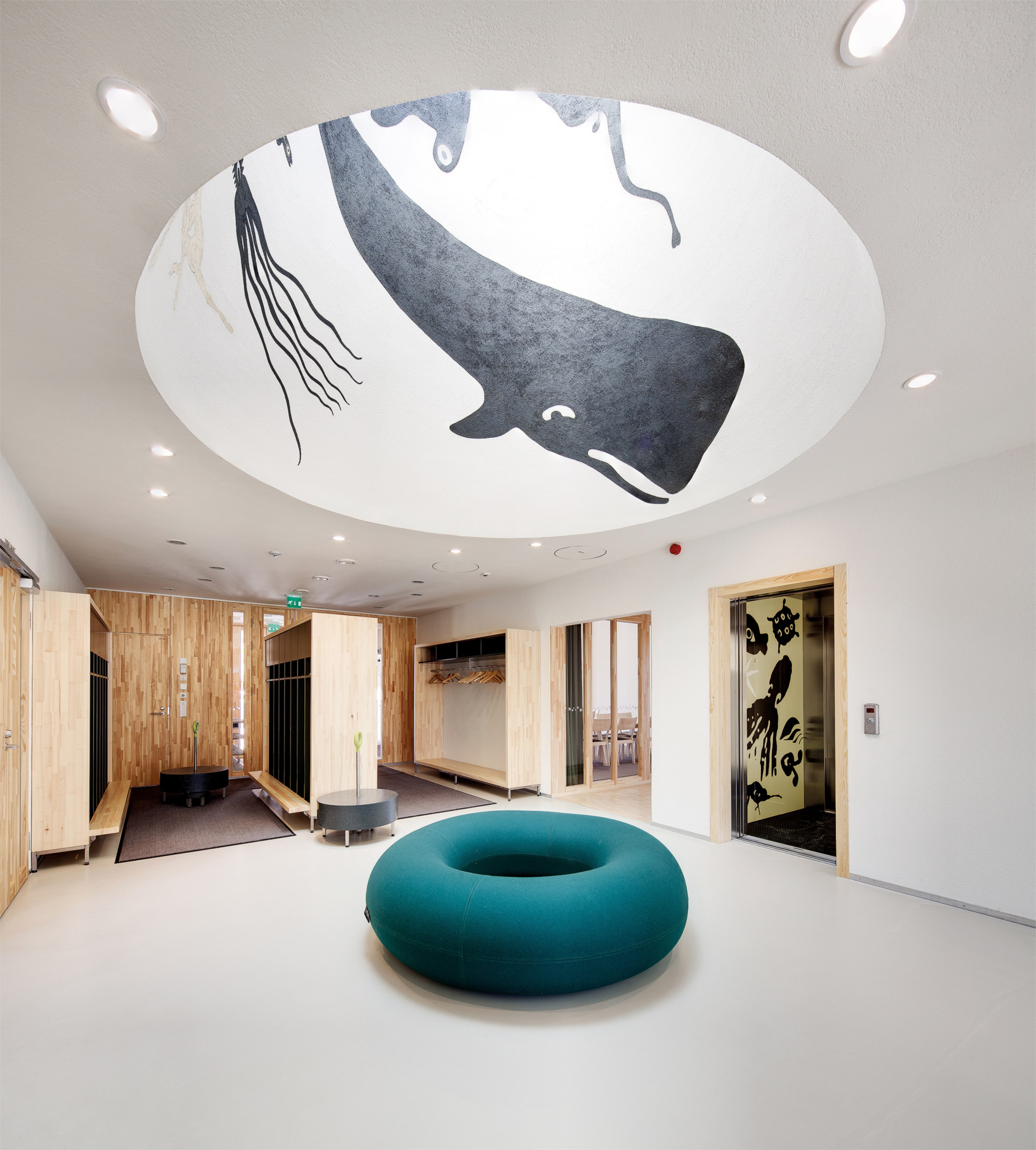
JKMM won the Saunalahti Children’s House competition with a design titled “Lowly Worm”. True to it’s name, the house worms its way across the rocky Kummelivuori hill in Espoo. The two storey building contains a dar-care centre and a child health clinic.
Internally the materials and colours have been inspired by nature and the surrounding landscape and the design of the decorative motifs are intended to stir-up fairy-tale images in the childrens world of playing. Pine has been used for the doors, windows and furniture and ash for the floor parquet. Green tufted carpet, perforated birch acoustic panels and plaster for the walls and paper based acoustic ceilings have been used.
The lighting applications are based on simple industrial solutions, but the luminaires have been appropriately combined with surface structures, walls and ceilings.
Special light fittings and fixtures as well as pieces of furniture and cabinets by Ilona Rista have been individually designed and customized for the building. The inner walls of the cone roof windows feature paintings by graphic artist Aimo Katajamäki.
