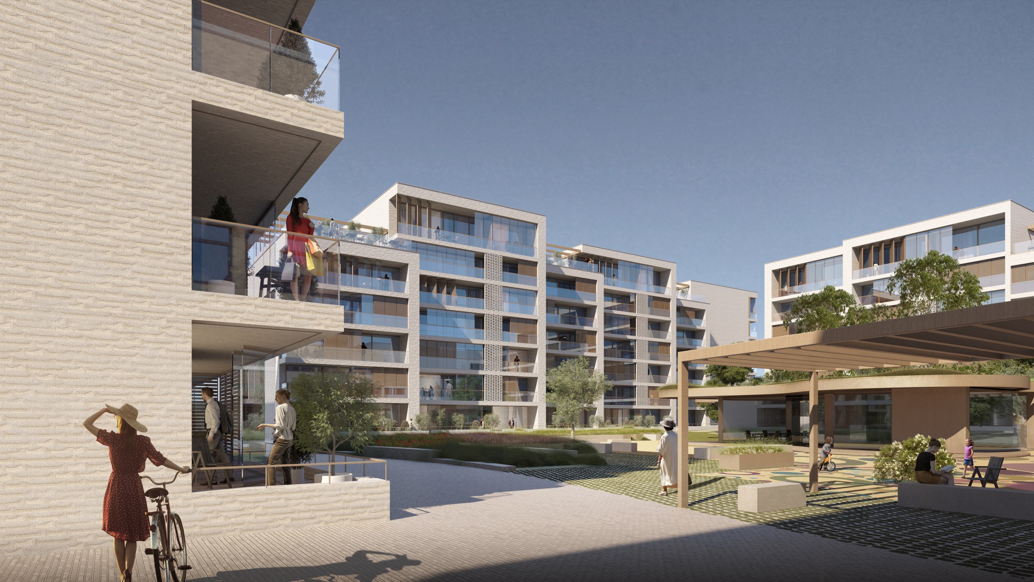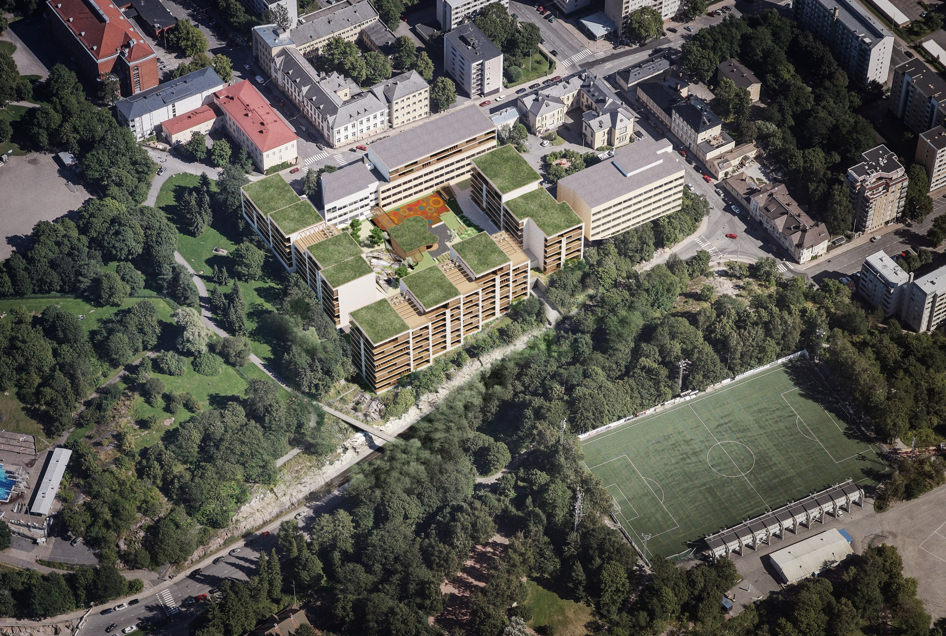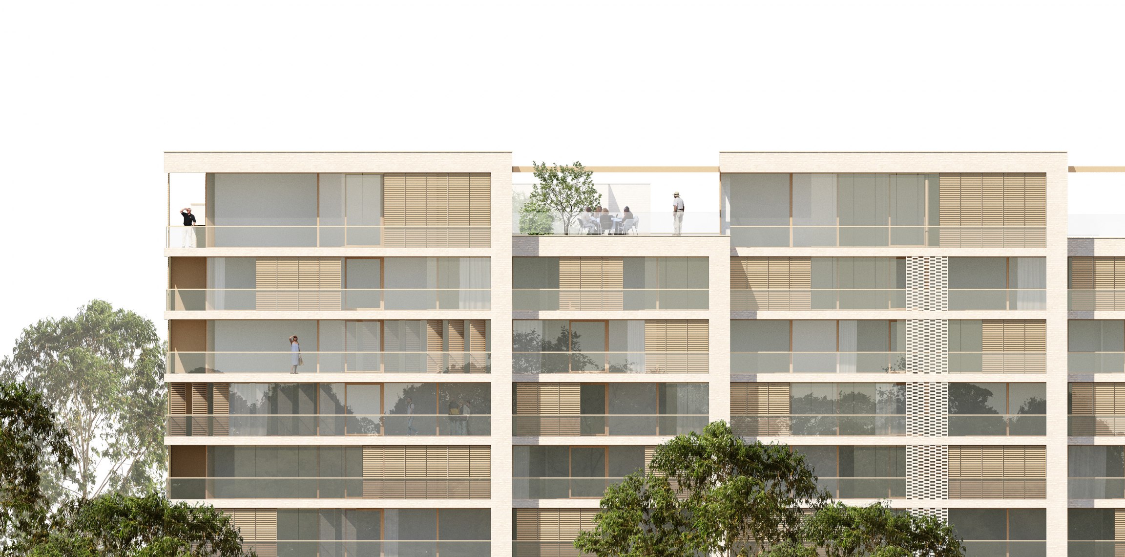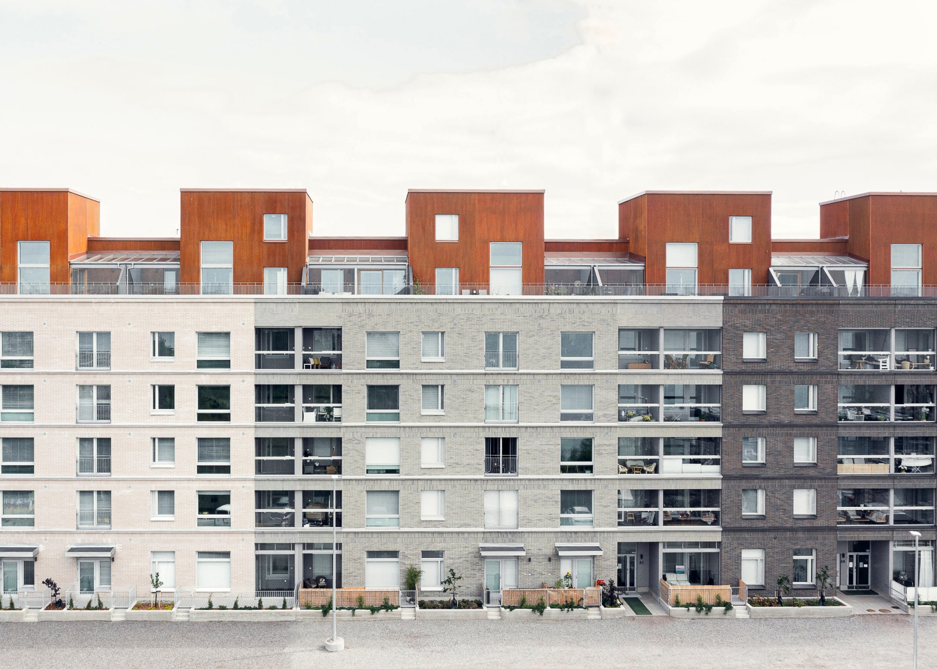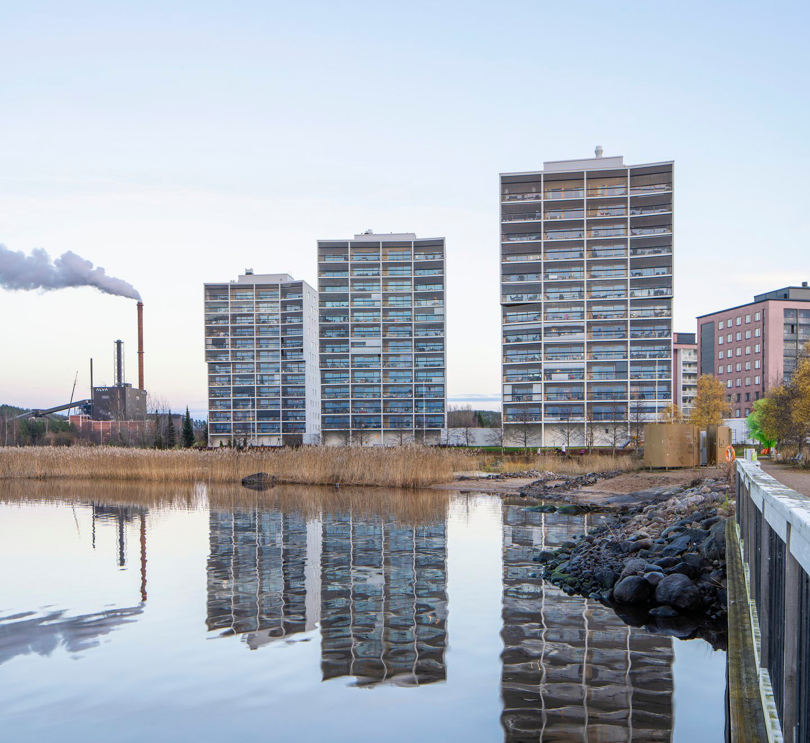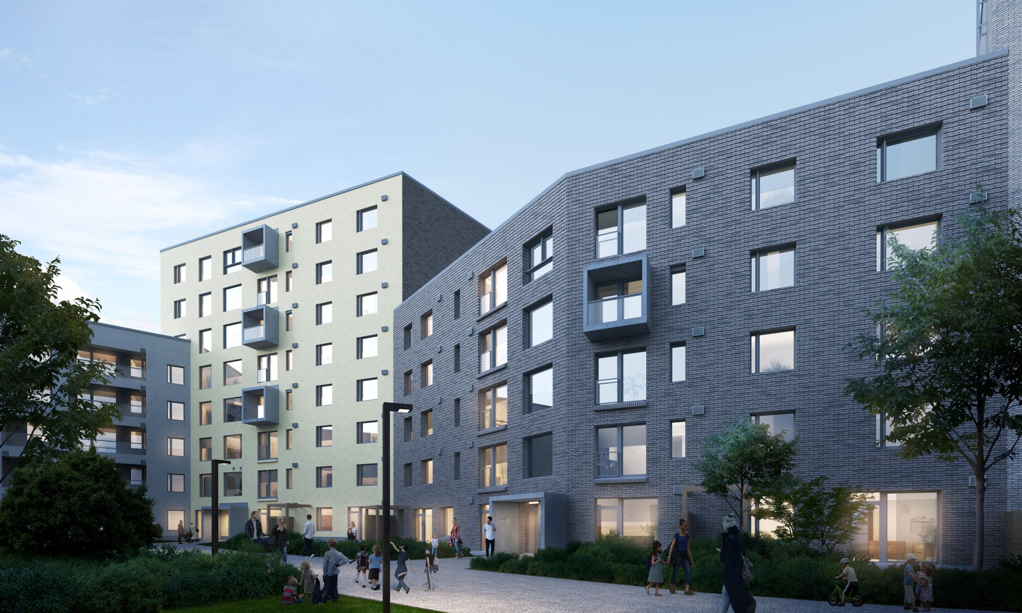Sepänkatu 1 Housing
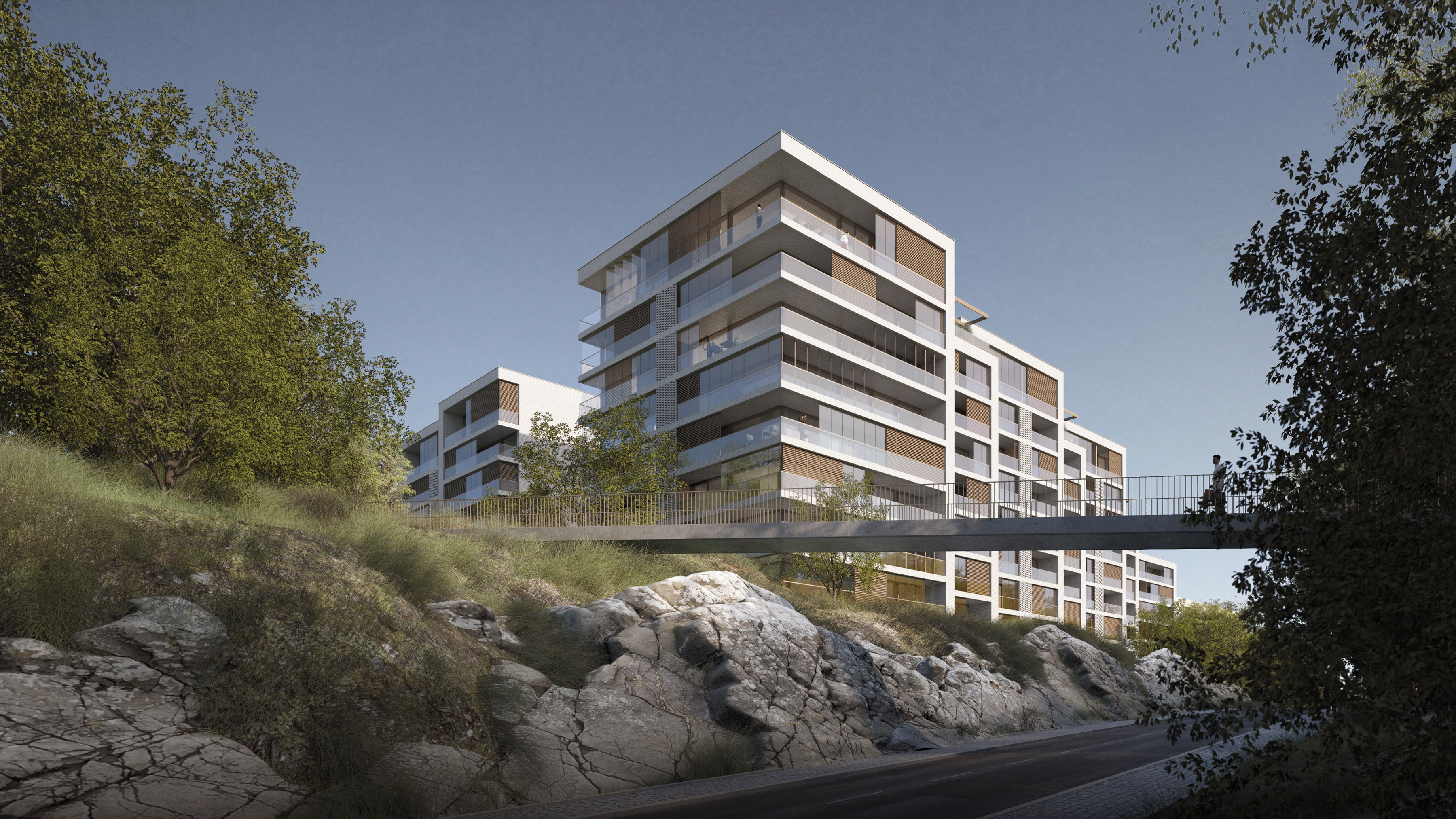
The new interventions thus form a carefully stepped and sculpturesque boundary to the Park and recreation area. Their architecture is a combination of a distinctly contemporary language with timeless qualities, particularly in the selection of materials that age well. The overlays in the brick facades emphasise the materiality of the walls and bring the surfaces to life. Timber details accentuate this effect. The restrained quality of the facades and the carefully selected materials that feel natural with their earthy tones root the buildings into their parkland milieu.
The newly conceived block will offer different types of accommodation including care homes and retirement properties within reach of a good provision of services. Facilities like the daycare centre, general store, and coffee shop in addition to wellness services make this an attractive place for long term residency. They are also important in establishing a sense of community.
Landscape architects Loci have designed a planted, light-filled courtyard that can be used by residents, for example, as an allotment or for gardening and thus reinforcing a sense of communal wellbeing.
