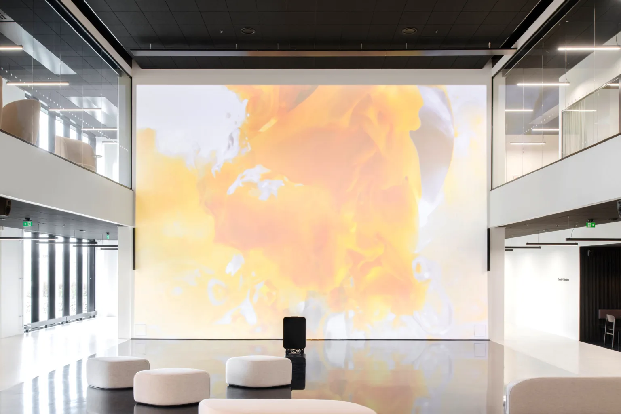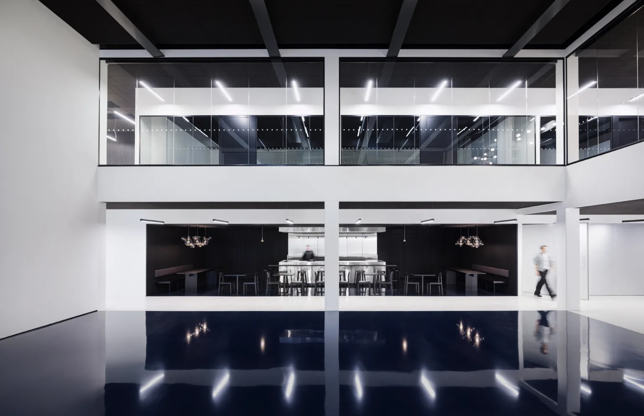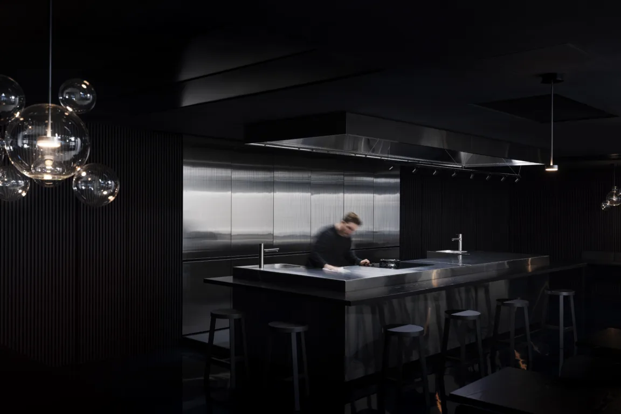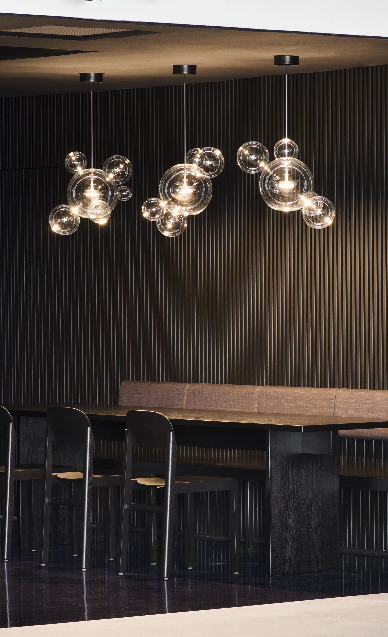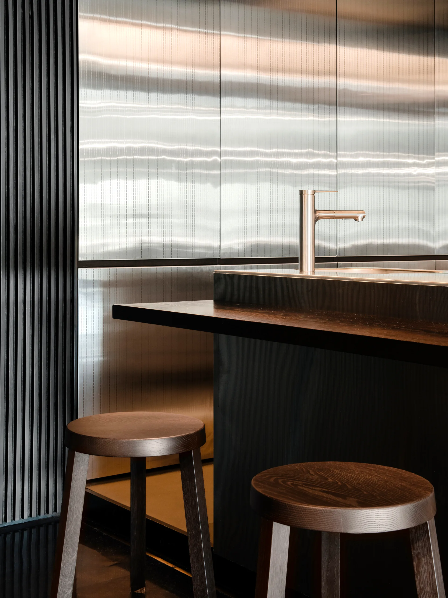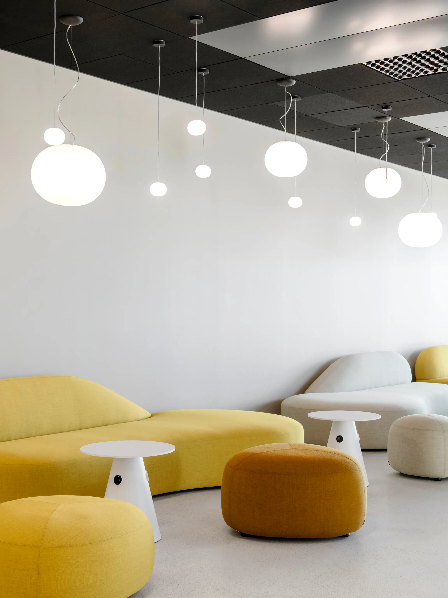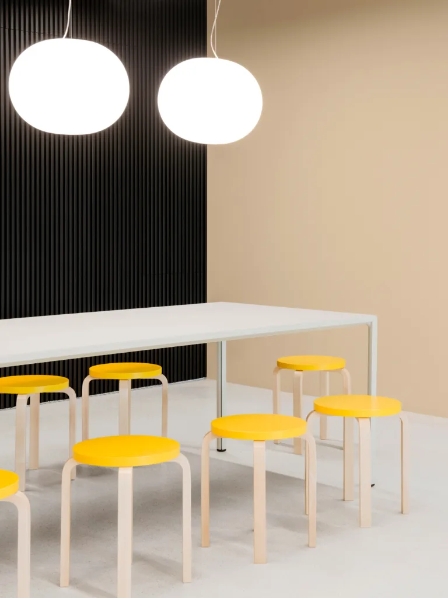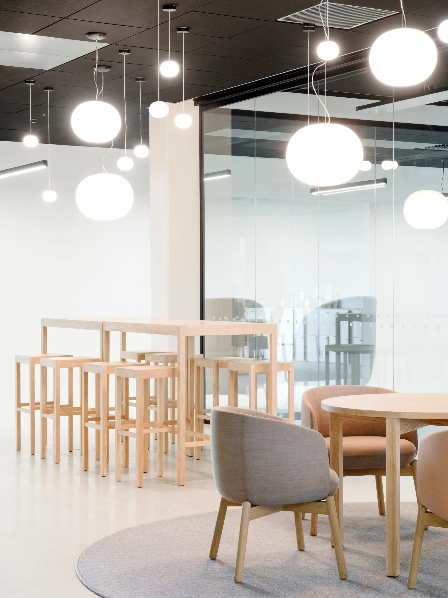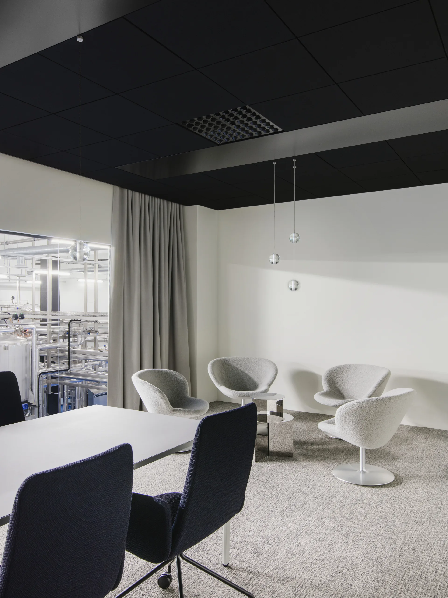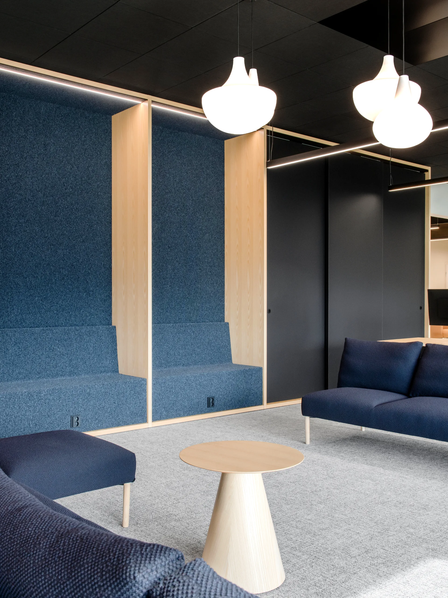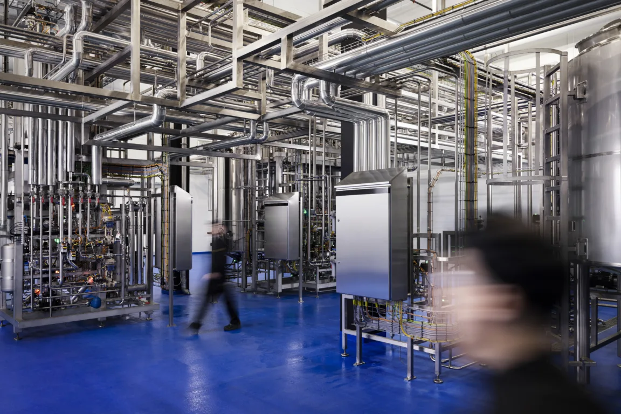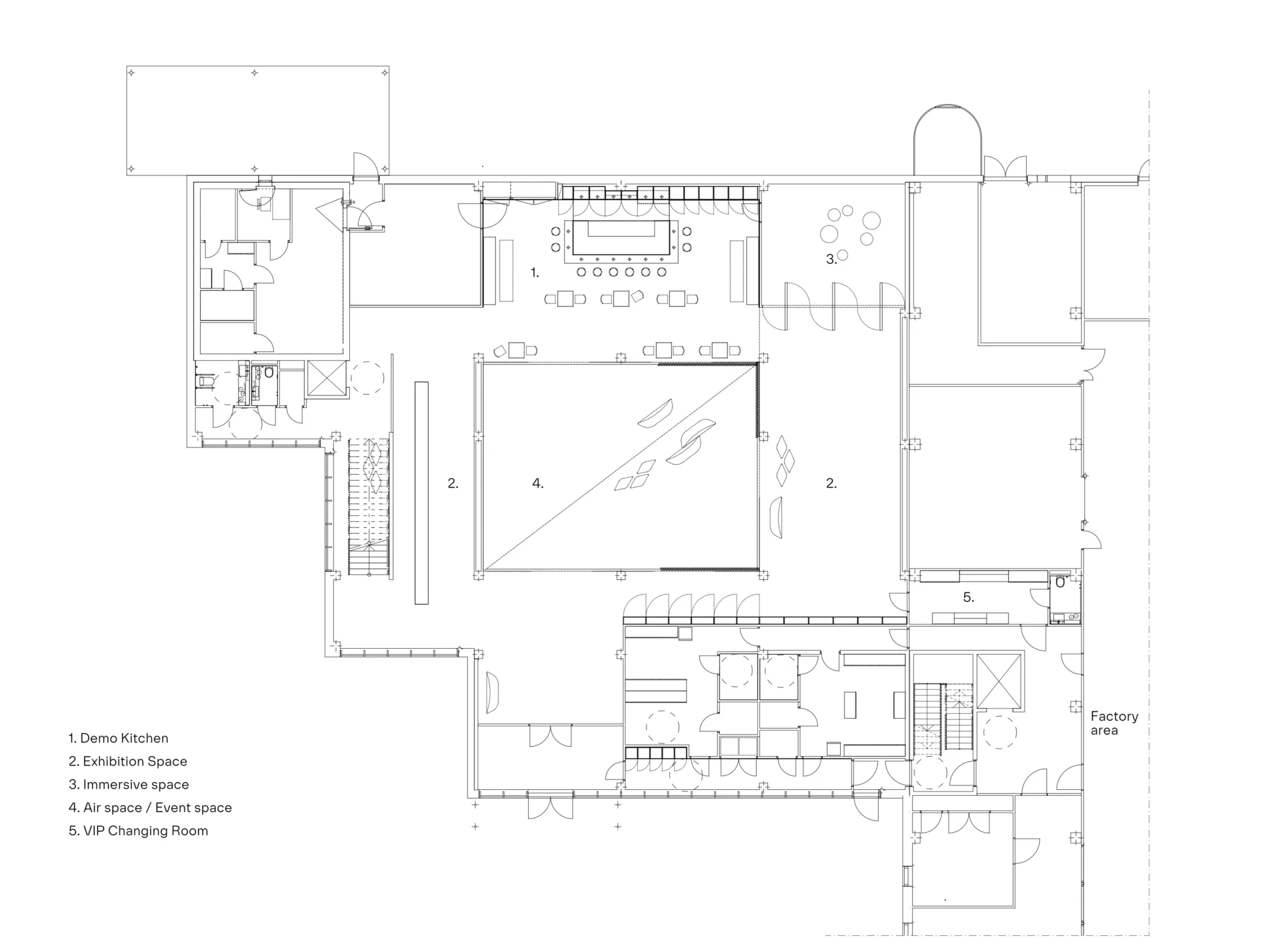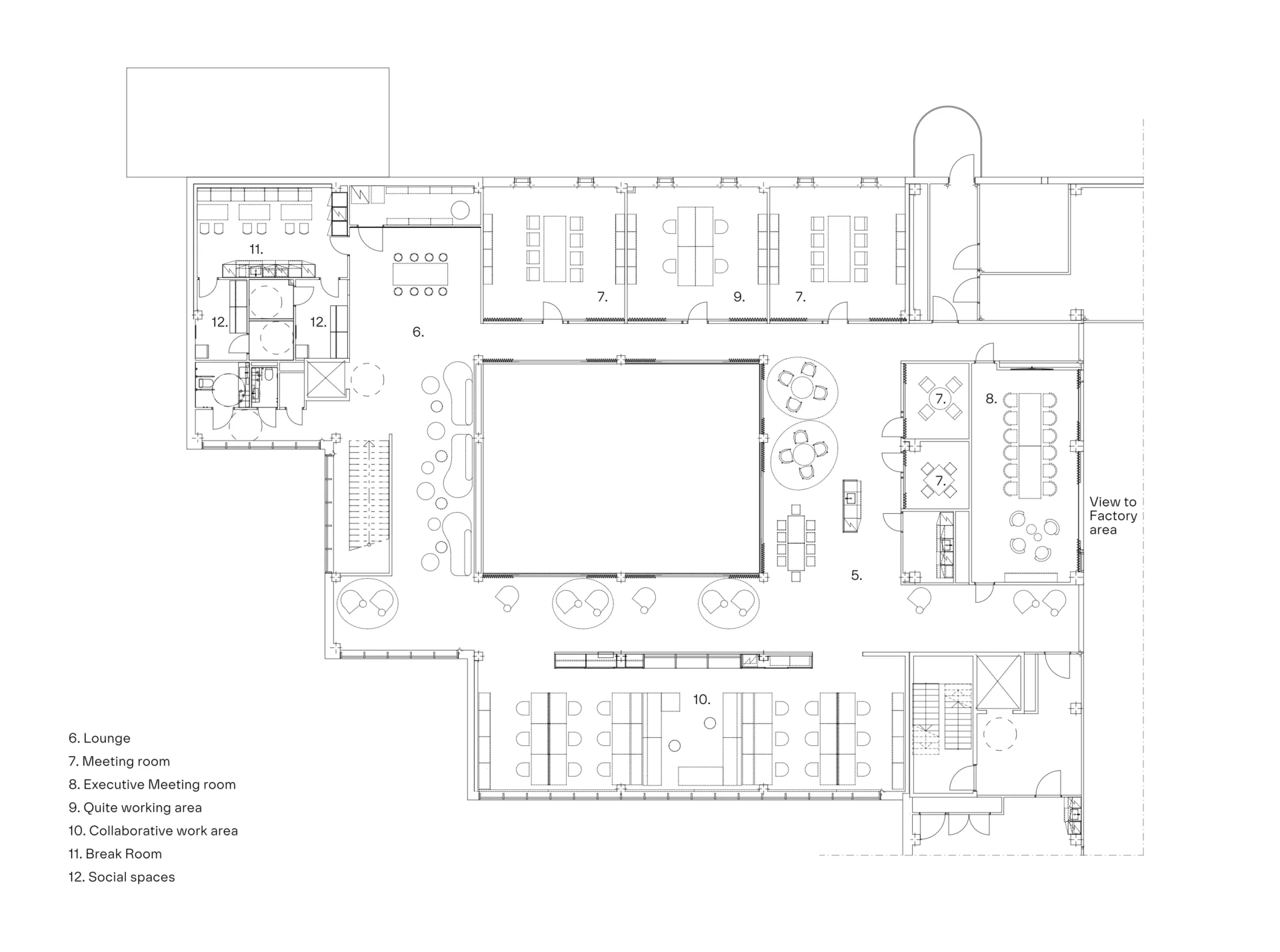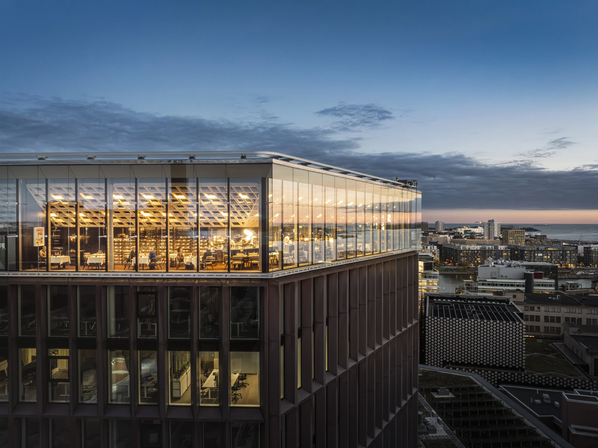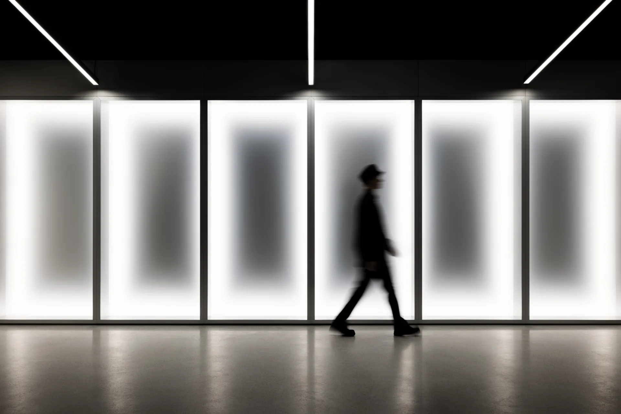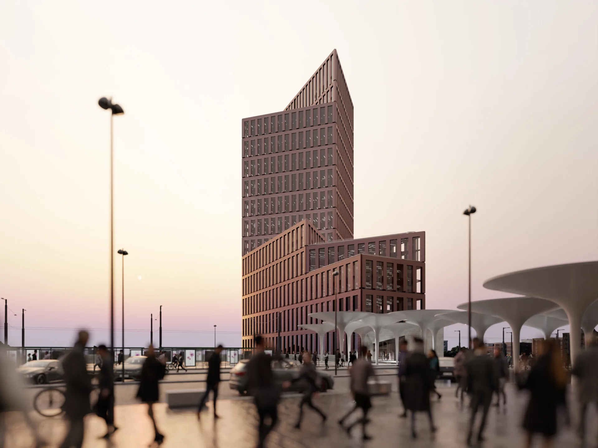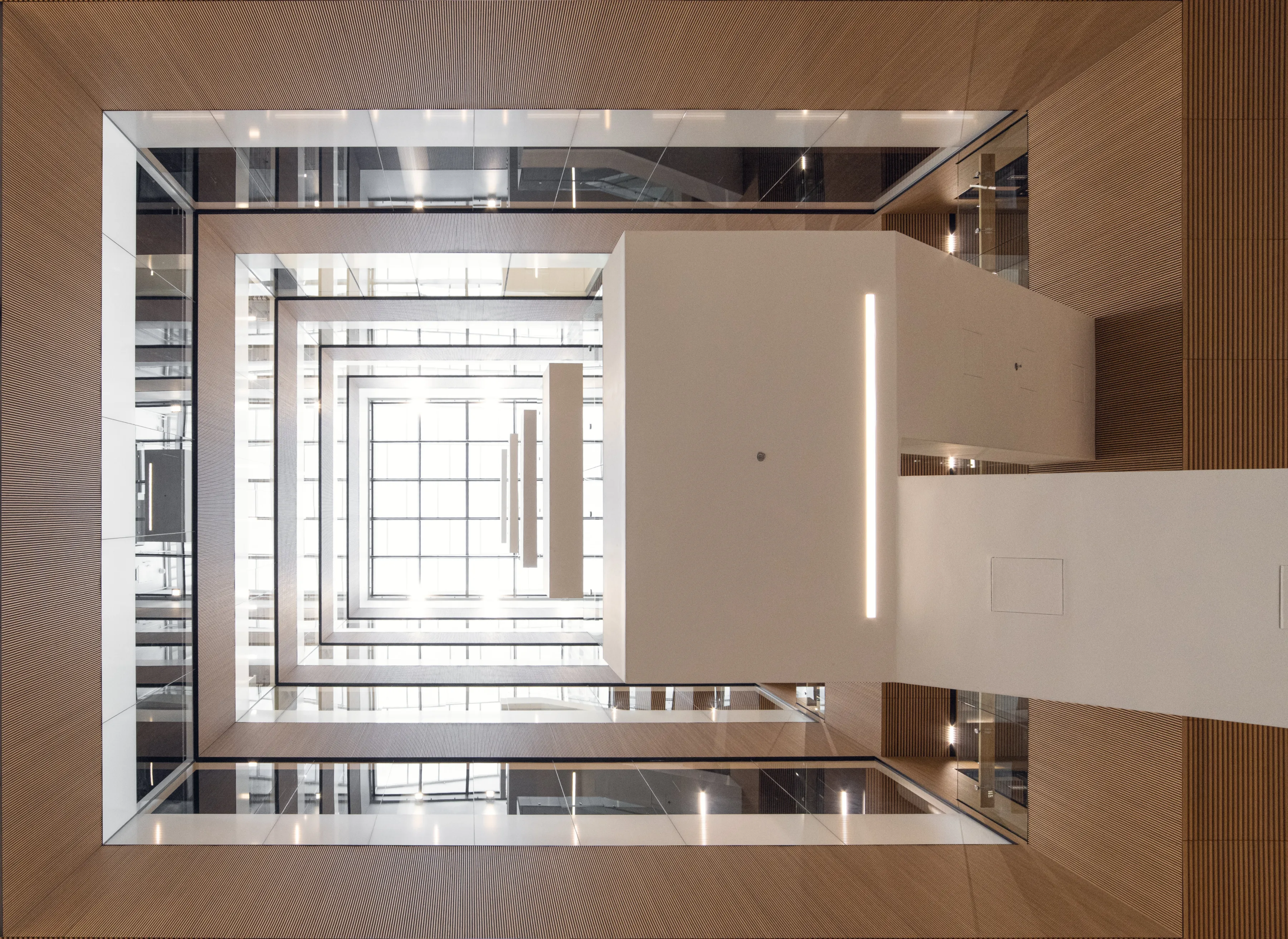Solar Foods Headquarters
How to create an engaging experience for a sustainable food-tech company
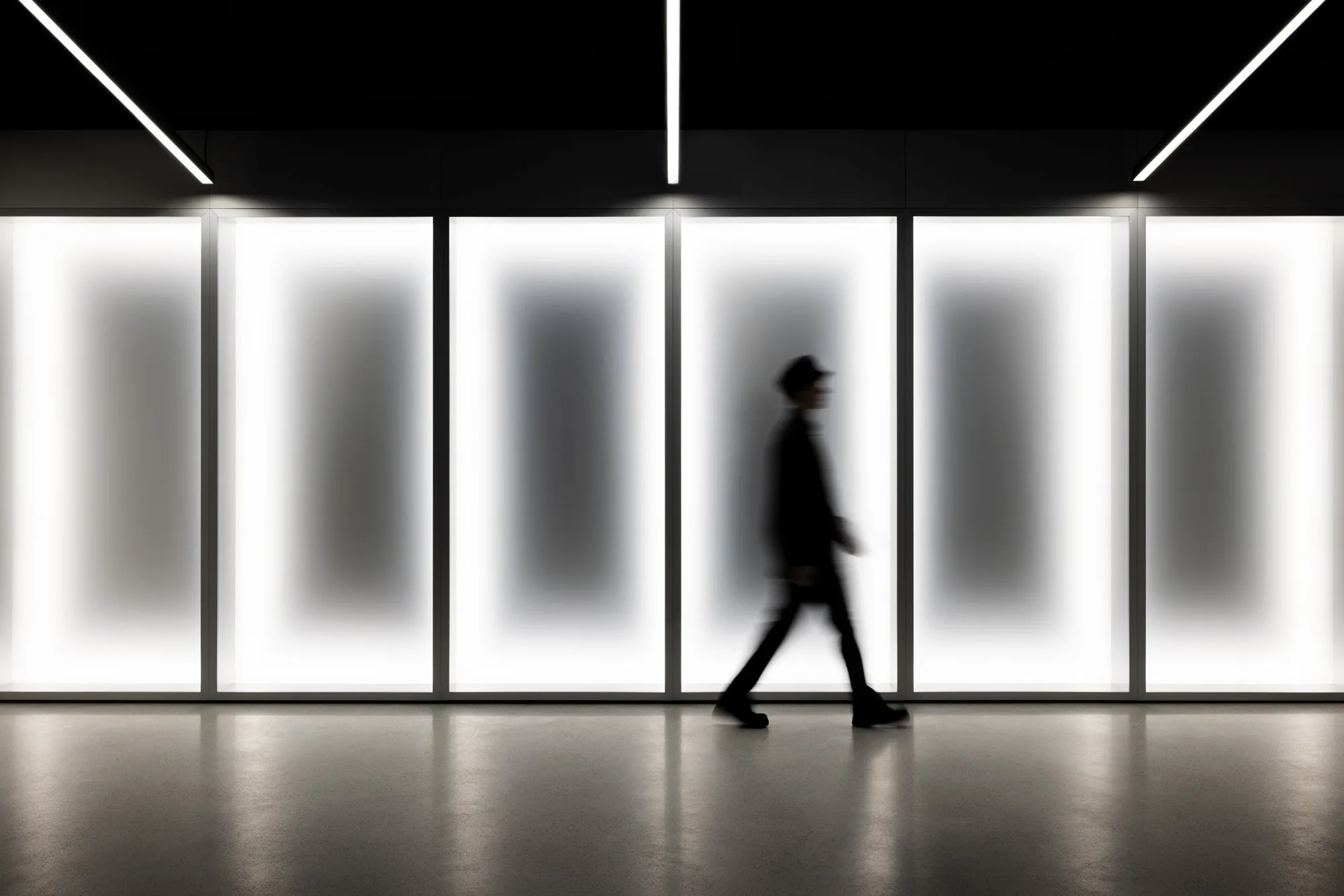
The Finnish company Solar Foods is a global pioneer in sustainable food innovation, revolutionising protein production. In 2024, the company unveiled a groundbreaking site: its new headquarters in Vantaa, Finland, which includes the company’s first production facility, Factory 01. Beyond serving as a headquarters, this unique complex functions as a research and development hub and an engaging flagship for the rapidly growing food-tech trailblazer.
Designed by JKMM Interiors, the interior concept of Solar Foods’ headquarters reflects the company’s innovative ethos. It creates an atmosphere that highlights its groundbreaking production process while offering an immersive visitor experience. The design draws inspiration from the themes of Water, Wind, and Sun – a nod to Solar Foods’ commitment to renewable energy – which guide the material and colour palette throughout the building.
On the ground floor, the theme of Wind is brought to life. The space is characterised by a sense of immateriality and lightness, expressed through large, monochromatic surfaces in matte and reflective black, white concrete, aluminium, and stainless steel. This airy and dynamic palette reflects the open, innovative energy of the headquarters.
At the heart of the 500-square-meter showroom lies the dramatic, two-story “airspace,” a versatile area designed to host everything from large events to intimate exhibitions. Open on three sides, the space can also be enclosed with curtains for privacy. One wall features a large projection surface equipped with cutting-edge audiovisual capabilities, while soundproof glass and additional curtain layers ensure separation from the second-floor offices. The surrounding exhibition space flows around the airspace, offering flexible layouts for displays and experiences.
The Solein® Kitchen restaurant and demo kitchen feature chefs preparing meals of the future. At the centre of the restaurant stands a slightly elevated, stage-like kitchen counter, with seating arranged to ensure all guests have a clear view of the culinary action.
The immersive space, accessible through a small door from the restaurant and via three large, pivoting doors from the exhibition space, offers exceptional flexibility for special events. By closing the doors to the exhibition space, this area transforms into an intimate meeting or dining venue.
The second floor, which houses the HQ office spaces, introduces the themes of Water and Sun. Here, the design shifts towards warmth and tactility, incorporating natural wood finishes, soft textiles, and a warmer colour palette. This approach fosters a welcoming atmosphere that promotes comfort and focus for Solar Foods’ growing team.
The Solar Foods Headquarters is a living, evolving complex that embodies the next generation of food production and sets the stage for a sustainable future – masterfully brought to life through JKMM Interiors’ thoughtful, forward-thinking design.
