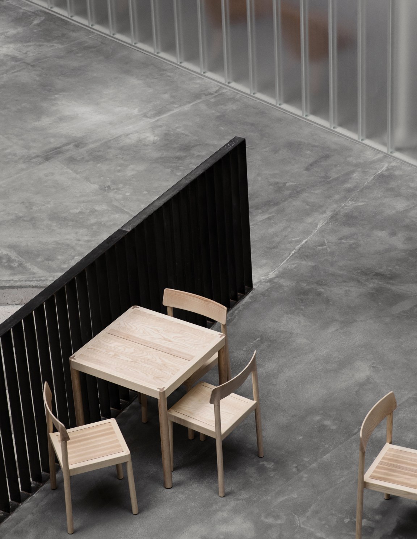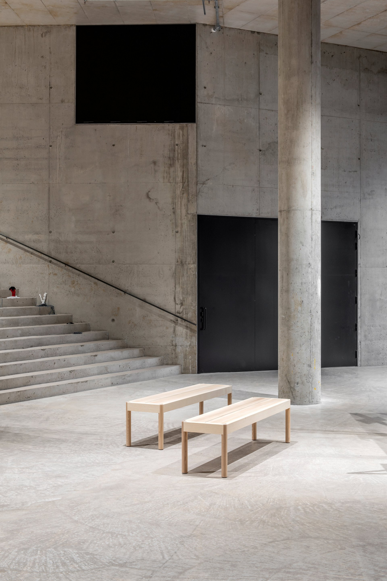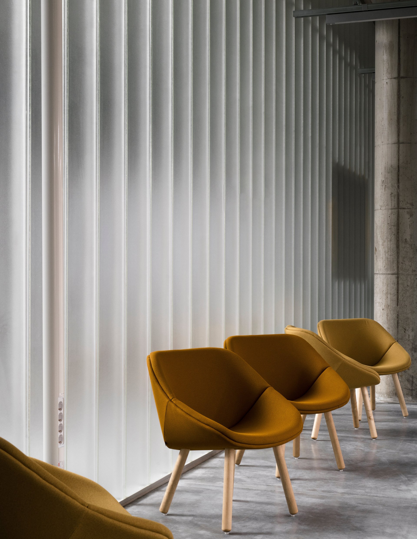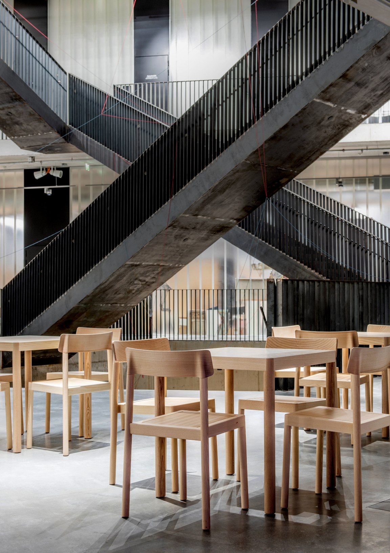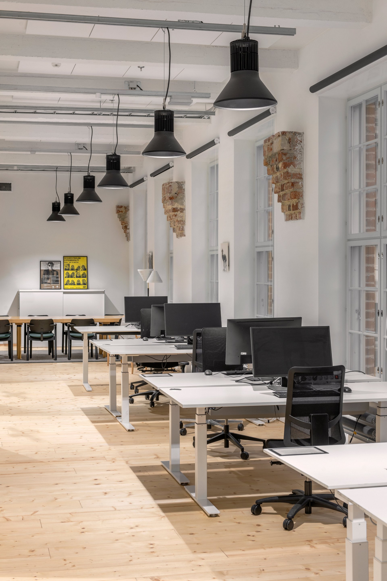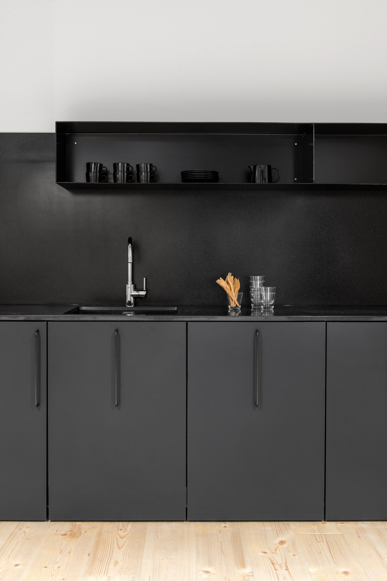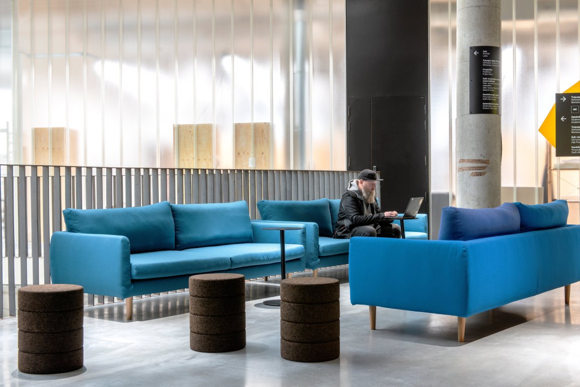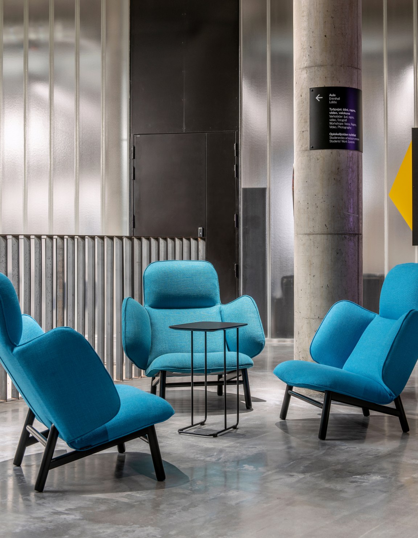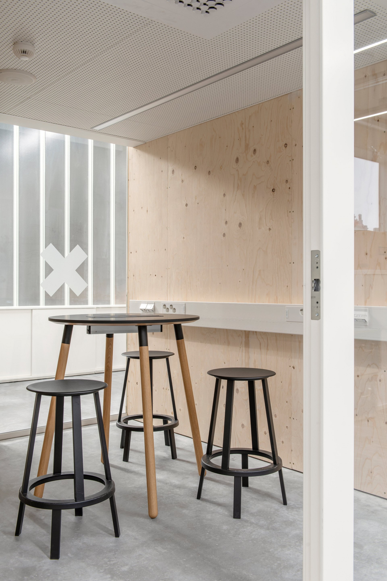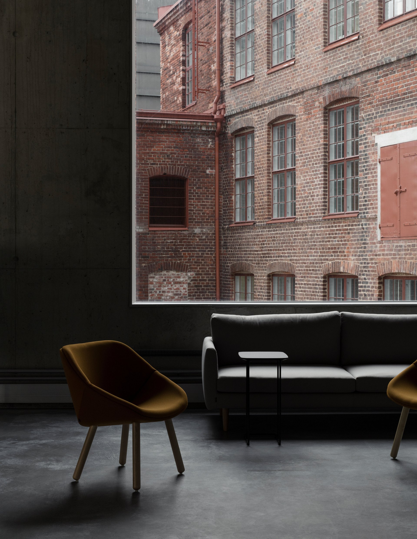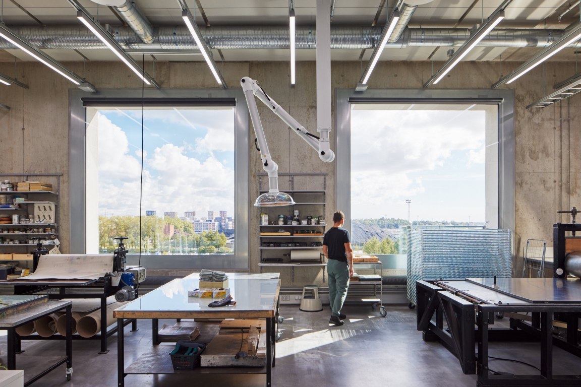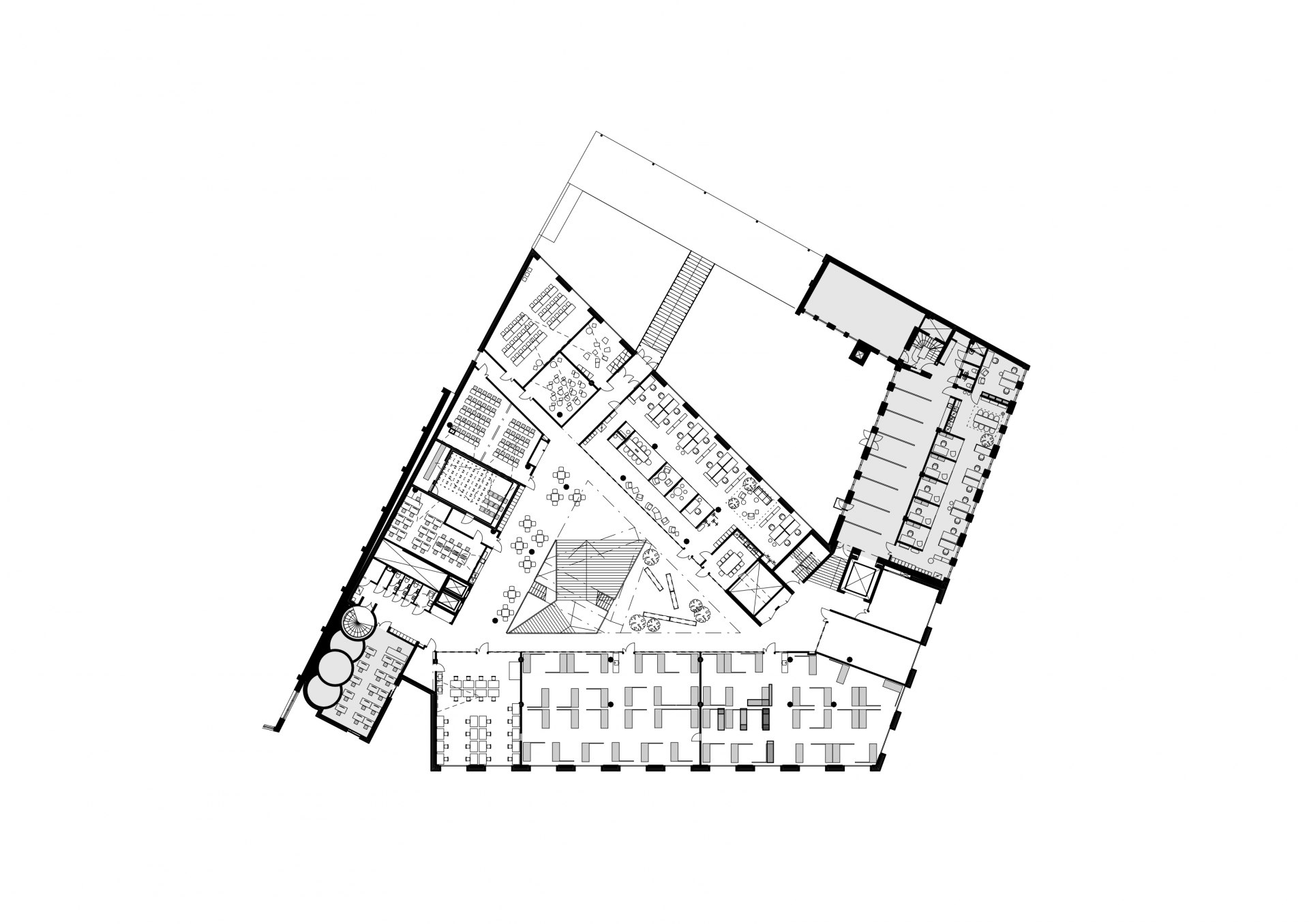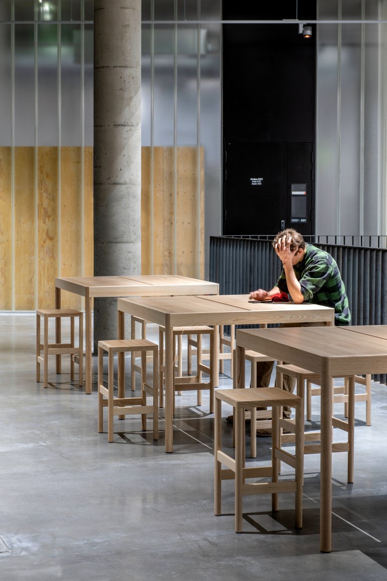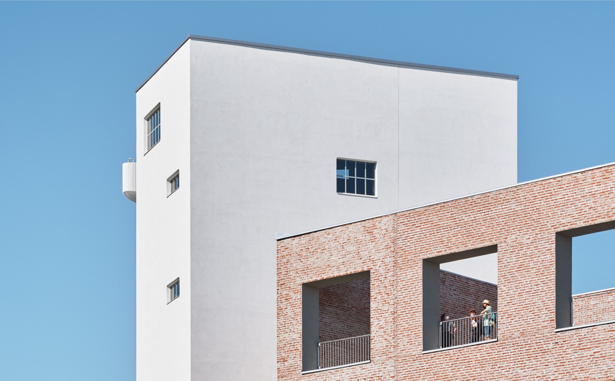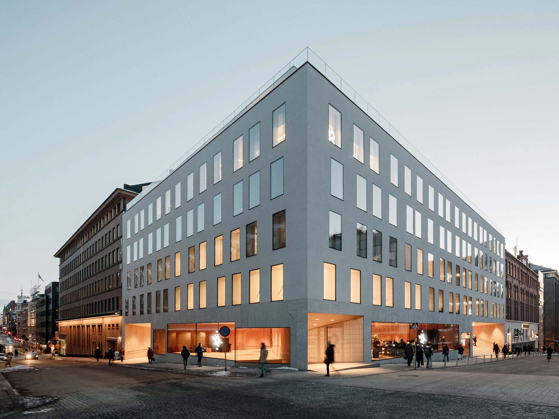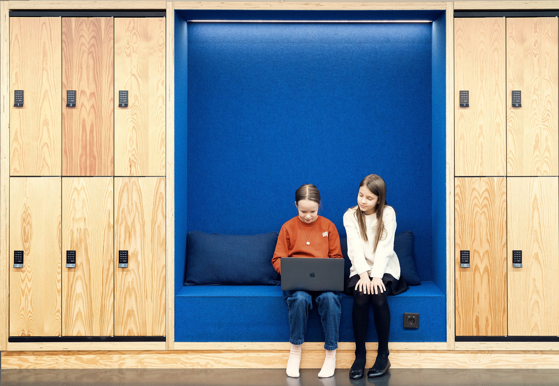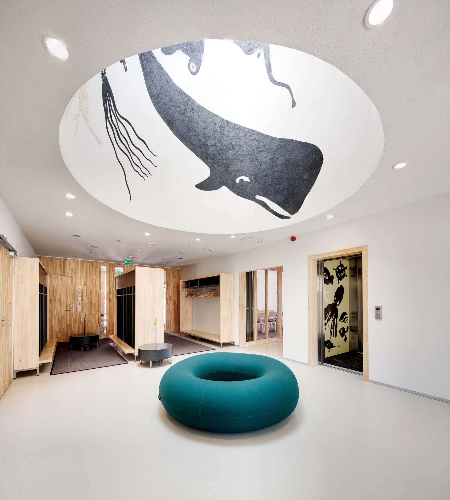University of the Arts Helsinki Interiors
How one space can be enough
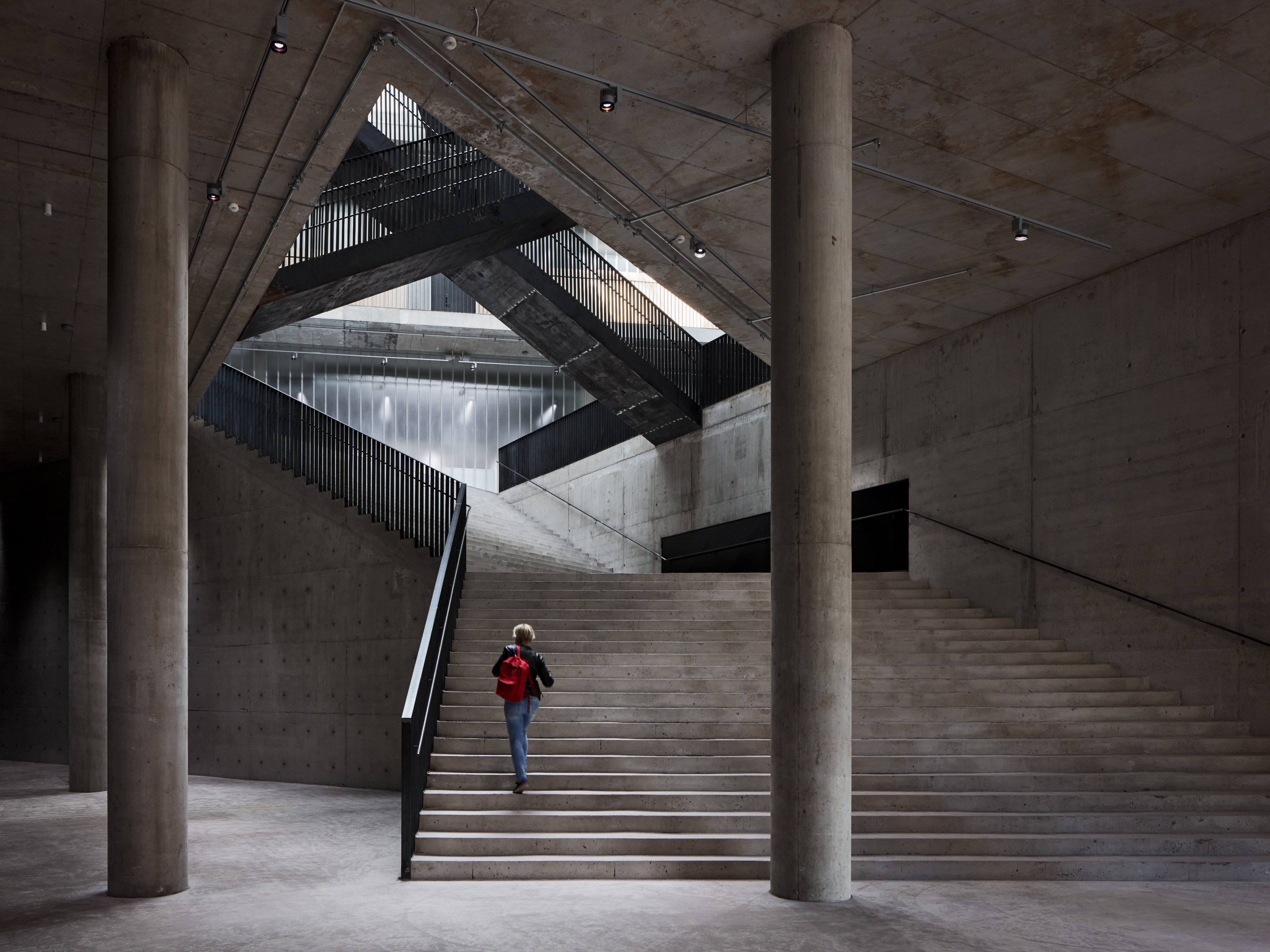
The interiors design team JKMM Interiors felt that the new Academy of Fine Arts building should really embrace in an inspiring way the energy of student life and the process of art being made.
The holistic design vision for both architecture and interiors of the new Mylly (‘mill’) building of Uniarts Helsinki was informed by a need to bring people together into a building that allows flexible use but is also firmly rooted in its urban context.
It was critical for the team that the new spaces did not in any way limit what could be created within the building’s walls but instead would inspire students to be bold and imaginative in pushing the boundaries of what they can achieve in the building. The concept was created in close cooperation with the students and staff.
To future-proof the spaces so they serve generations to come, the interiors design team has thought carefully about the material choices: they have been specified for longevity and ease of maintenance in years to come.
For interiors and furniture design the team selected materials that work well within an old industrial setting and can withstand substantial wear and tear. Fittings are largely made of hard-wearing timber that also ages beautifully. At the same time, it provides a welcome contrast to the concrete and steel surfaces.
Together with the Theatre Academy, the Academy of Fine Arts is part and parcel of a creative campus on a site making fresh use of Helsinki’s seafront in the eastern downtown area.
The Theatre Academy is housed within a former soap factory that has been restored with the JKMM Interios’ input. The interior design team was responsible for the Theatre Academy building’s renovation: The inner courtyard now serves as a more versatile, open event and activity space. The campus library and restaurant connected to the courtyard were also expanded, and at the same time their operations became more prominent.
Read more about the architecture here.
