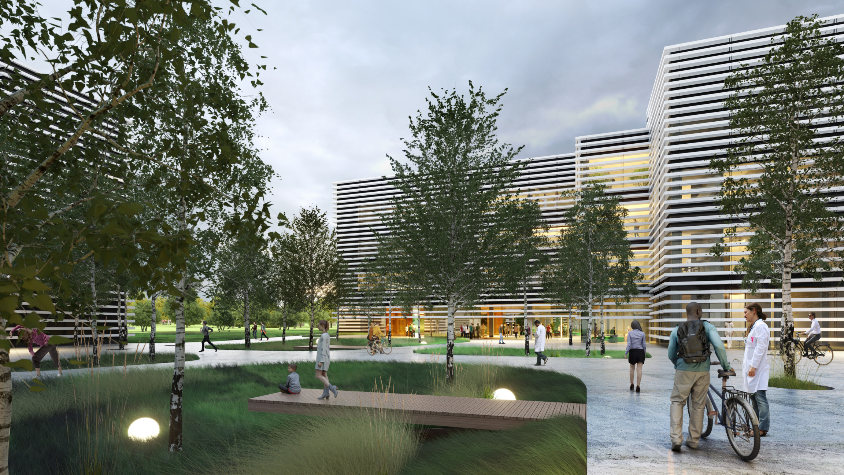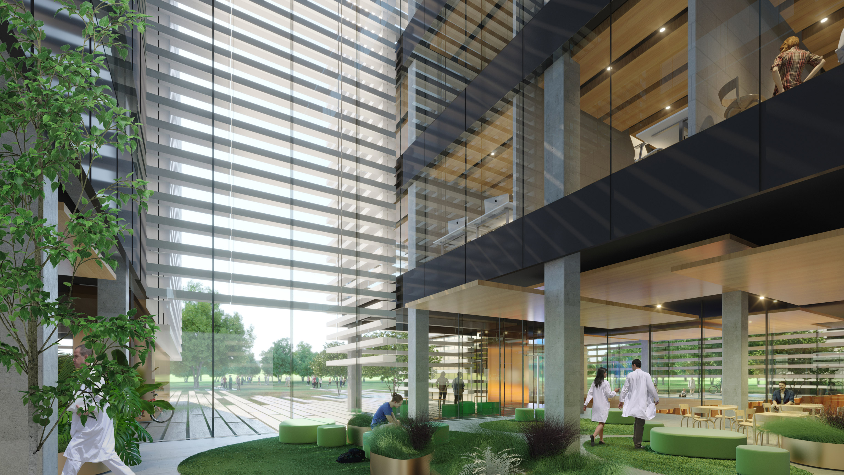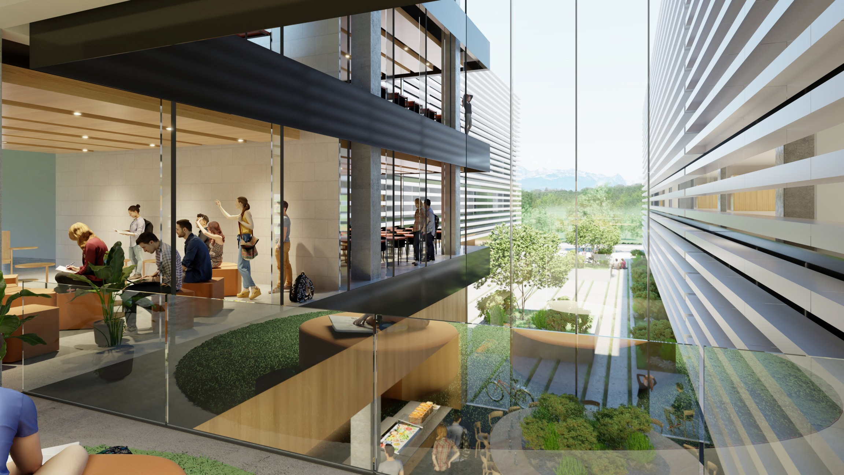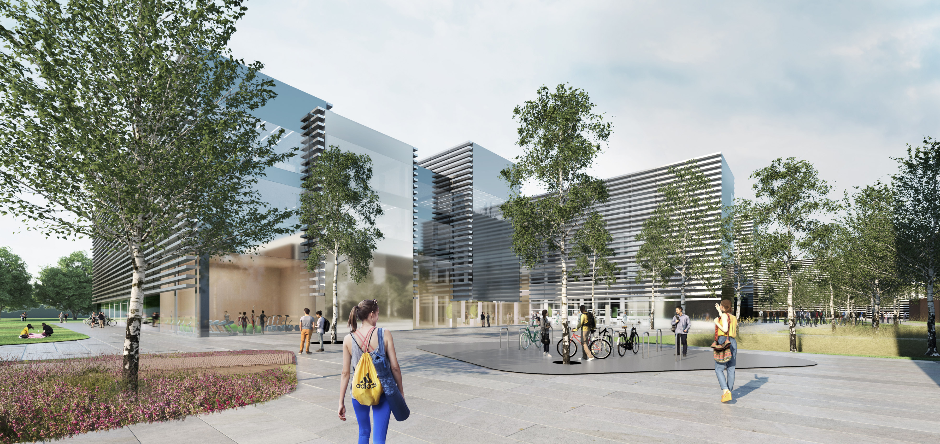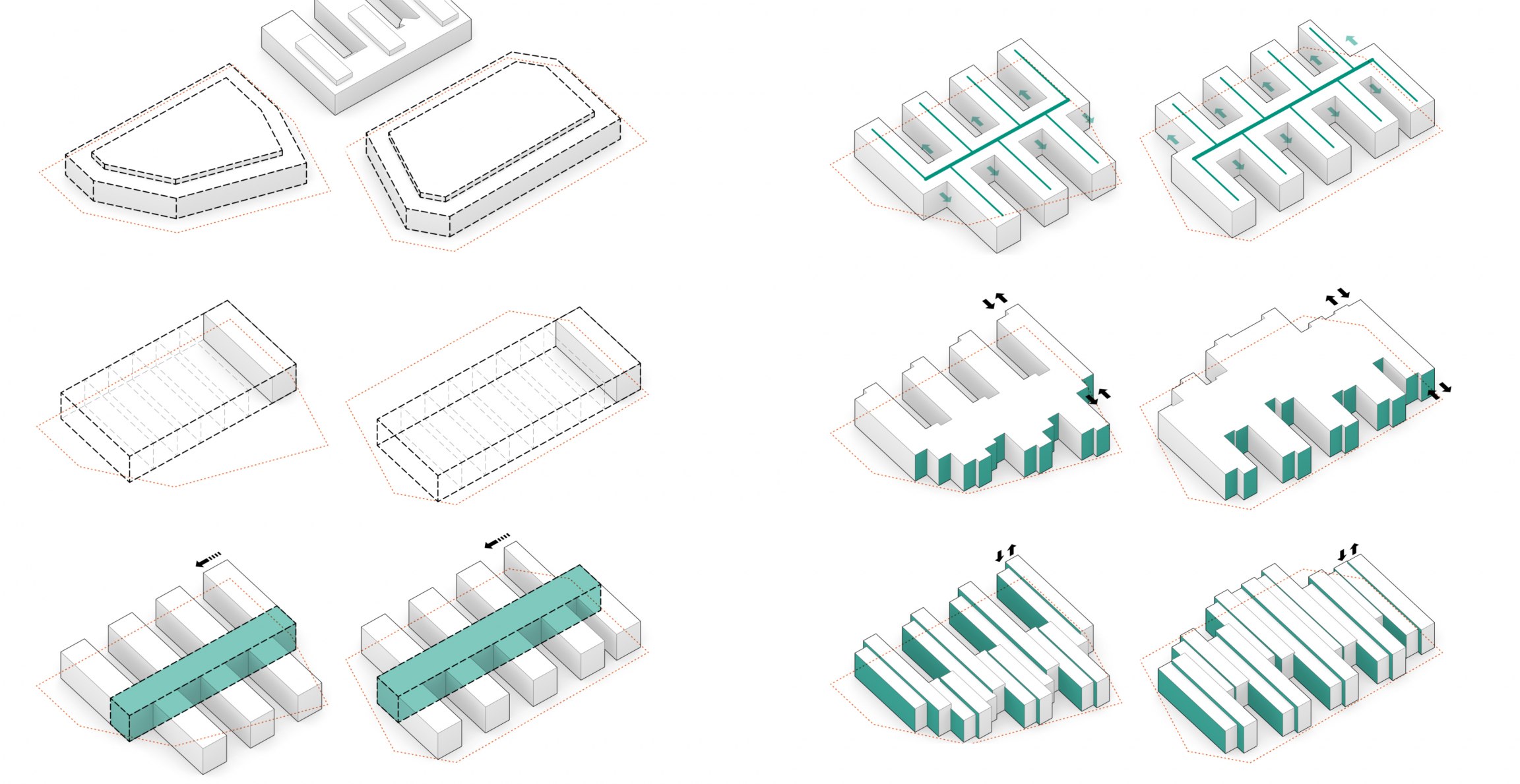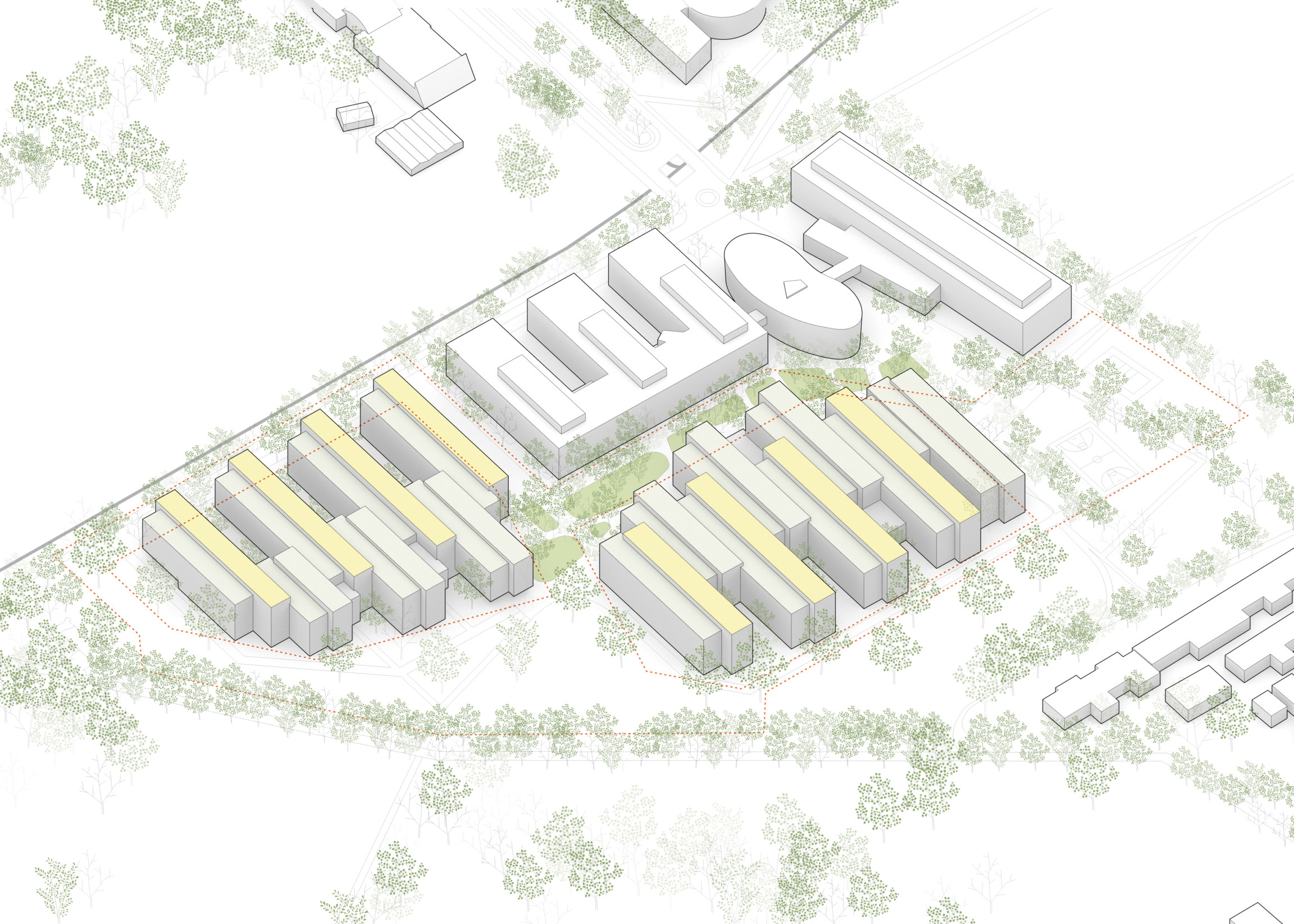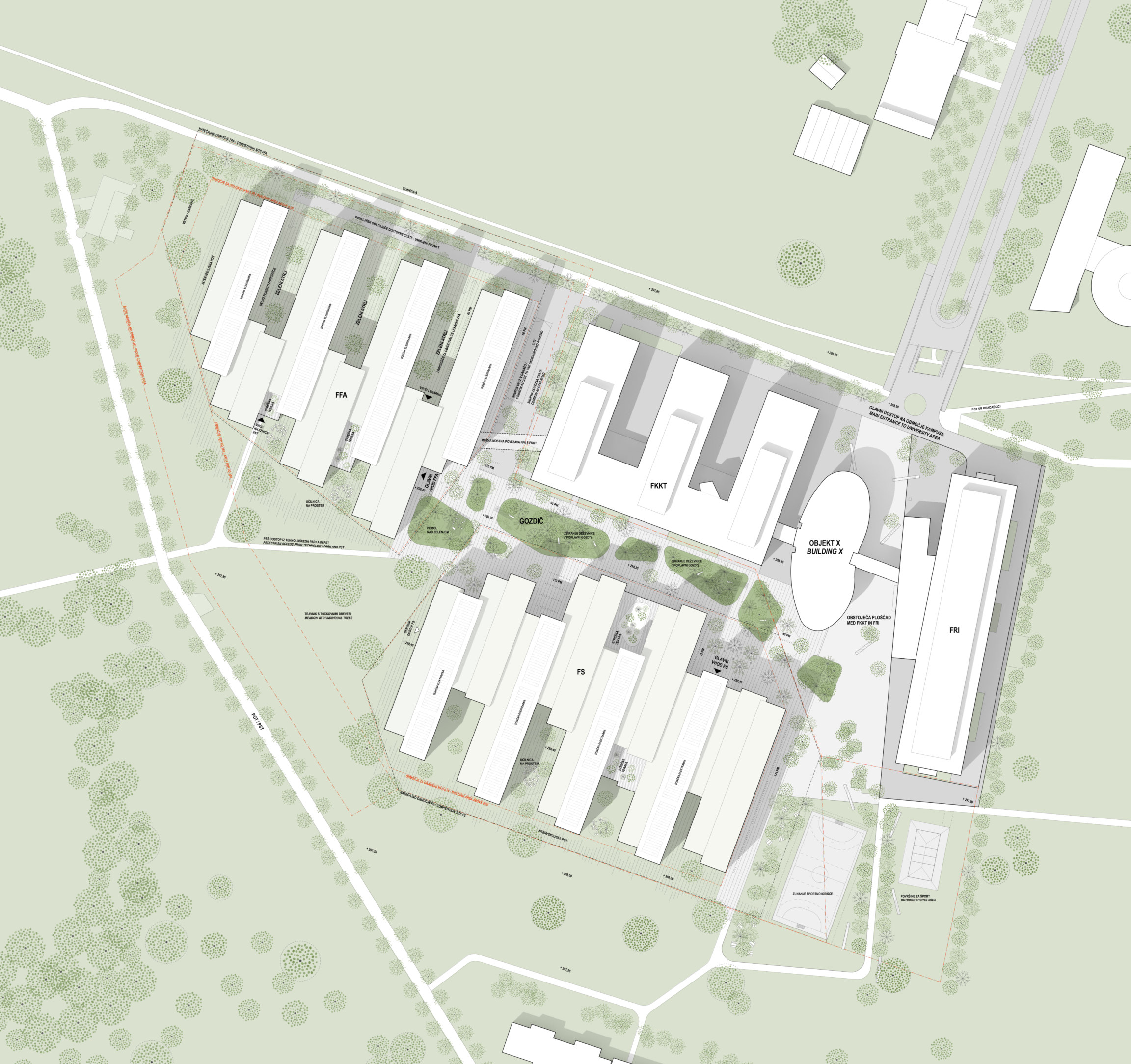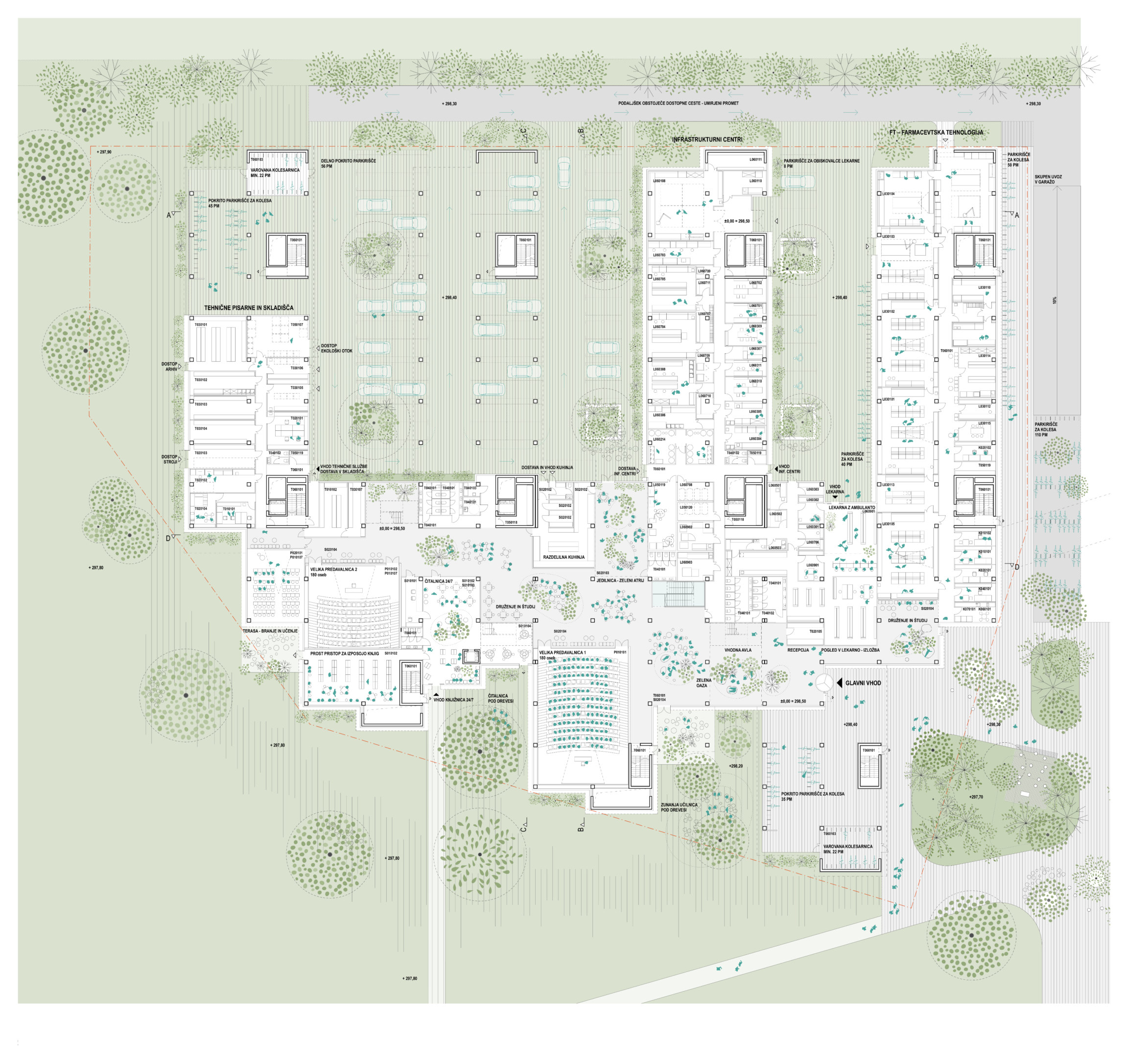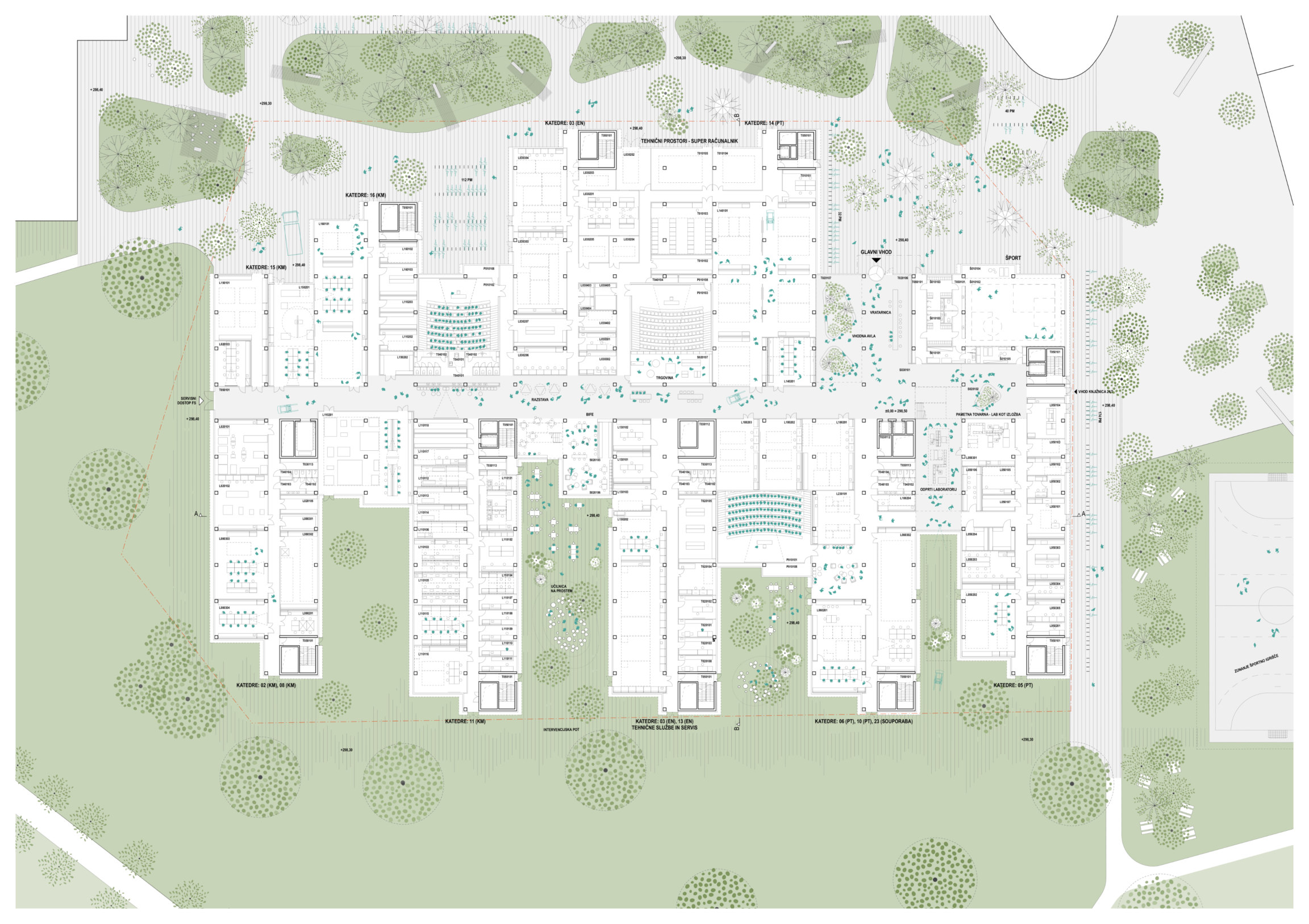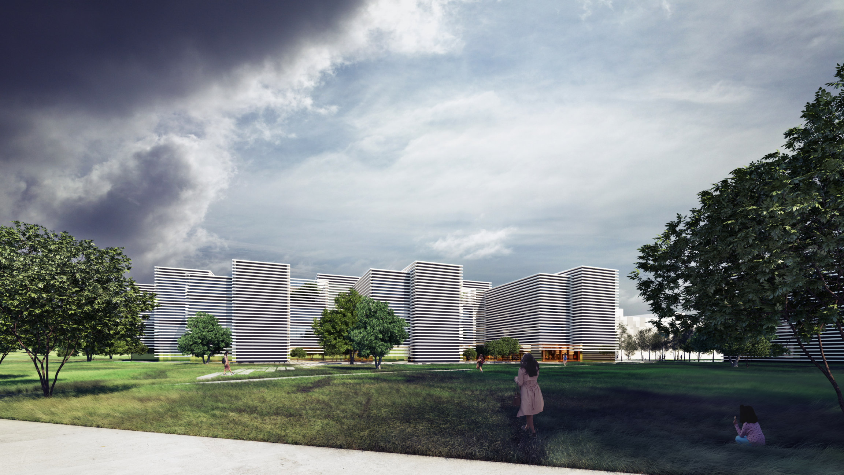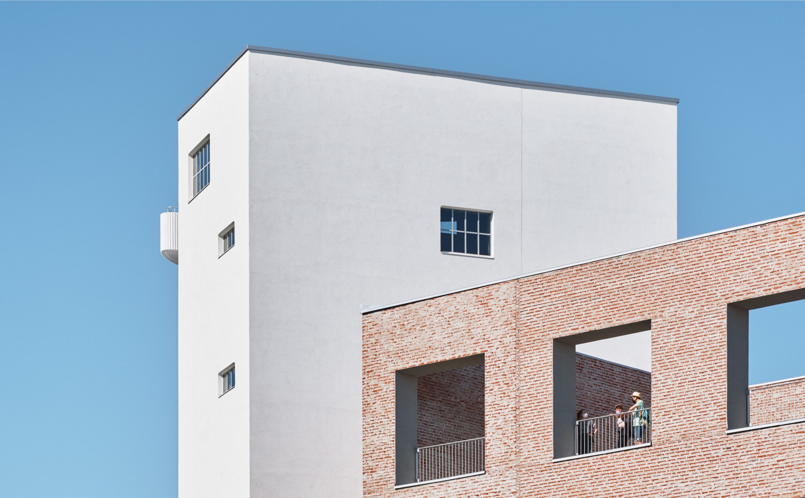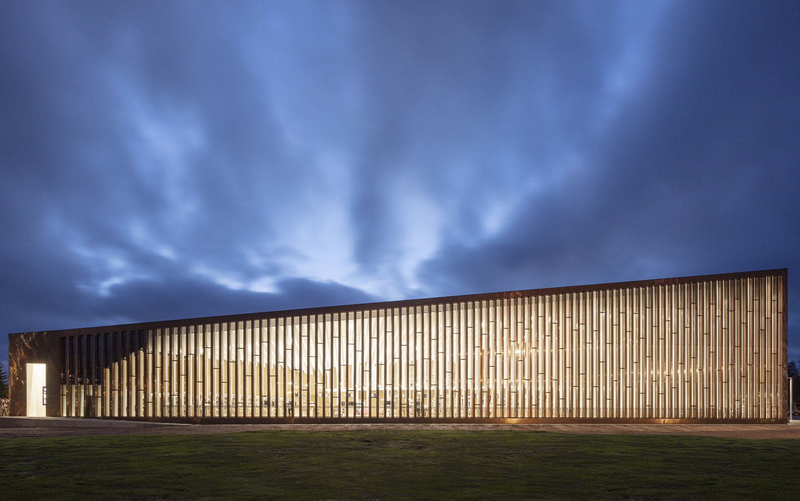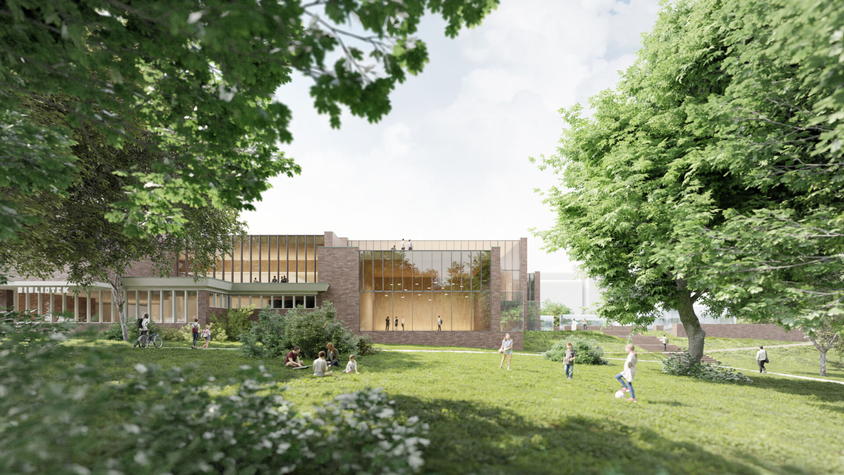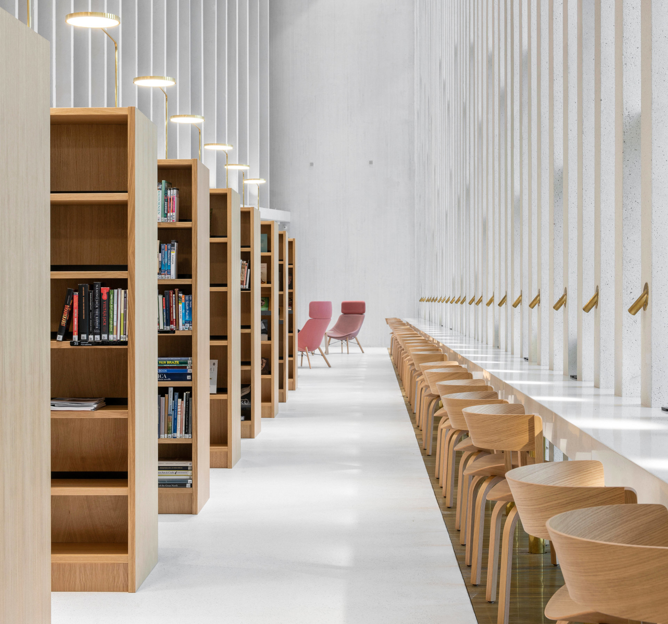University of Ljubljana
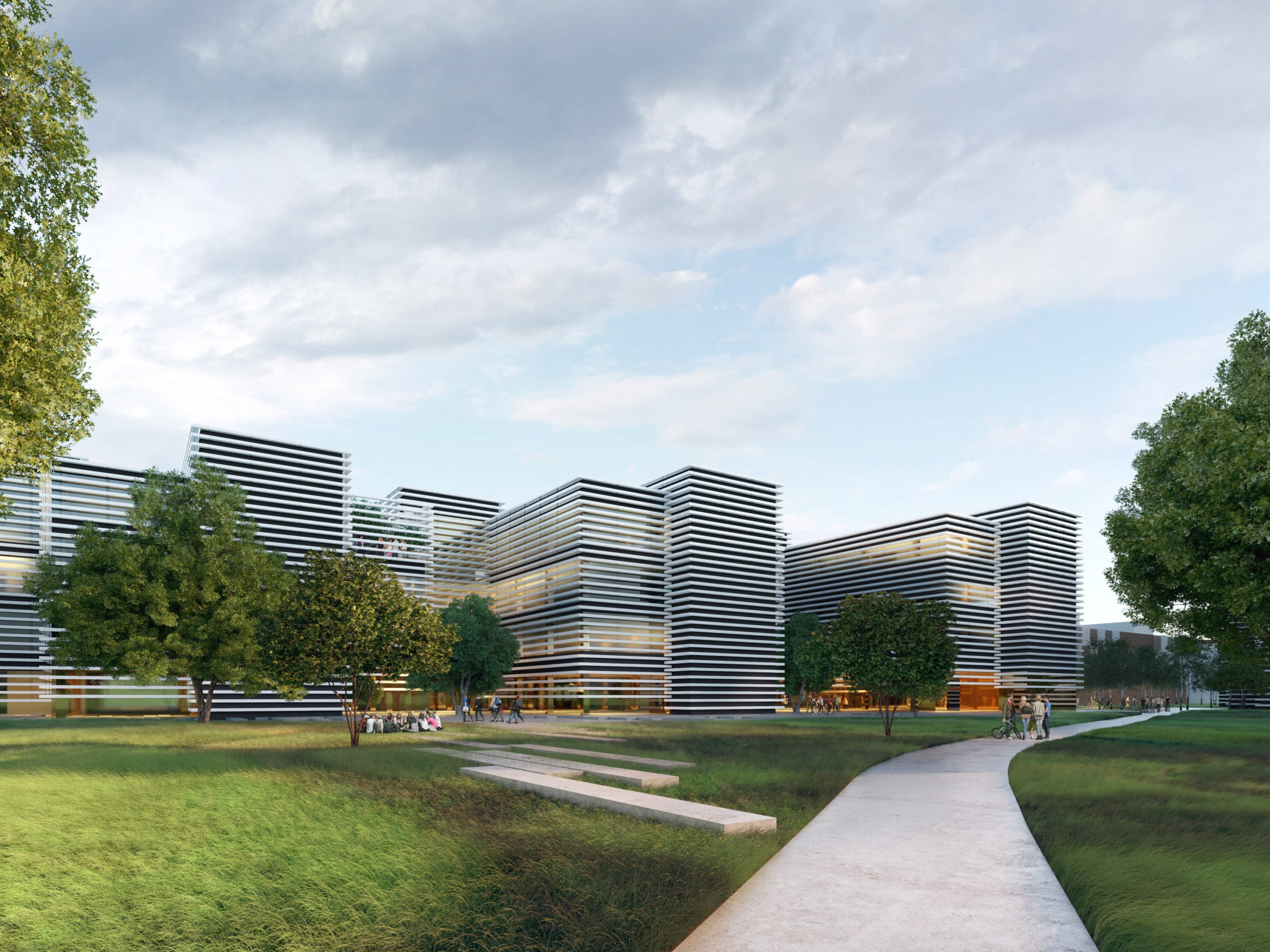
JKMM Architects took part in a twin competition for new Faculty of Farmacy and Faculty of Mechanical Engineering at University of Ljubljana. The aim was to connect new architecture with existing landscape to create a dynamic educational environment with the intertwining of research and pedagogical activities.
New faculties will be built next to existing Faculty of Chemistry and Chemical Engineering and Faculty of Computer and Information Science to form a small campus located just south from Roznik hill, one of the main green recreation areas in the city of Ljubljana. A small floodplain urban forest between new and existing premises will generate lush outdoor meeting point for students, teachers and researchers.
Complex and diverse functional zones of both faculties are organized into a simple set of stacked wings that take full advantage of views to the beautiful surroundings. By horizontal and vertical alteration, the volumes are optimized to assure best possible functional, daylight- and specific microlocation conditions. Central communication lobby with adjacent public functions forms the heart of multidisciplinary learning environment.
The outside façade acts as a double skin system with the base layer answering to internal functional requirements and outer layer responding to orientation and sun path. The inner layer is made of prefabricated sandwich panels and horizontal stripe windows, while outer layer consists of horizontal aluminum louvres that provide passive shading and cooling of the buildings.
The white horizontal louvres also create a recognizable identity of both faculties as elegant white pavilions floating on the existing landscape.
