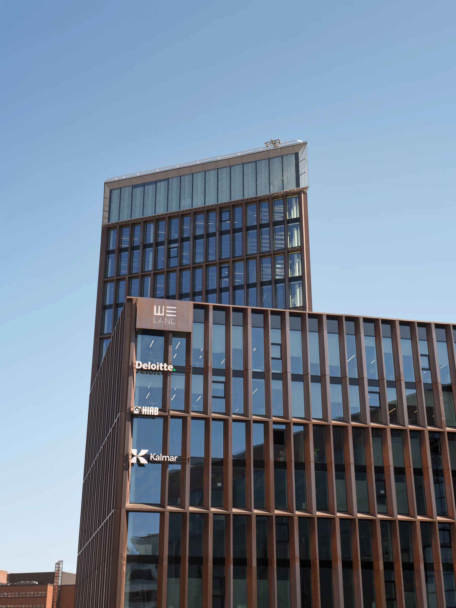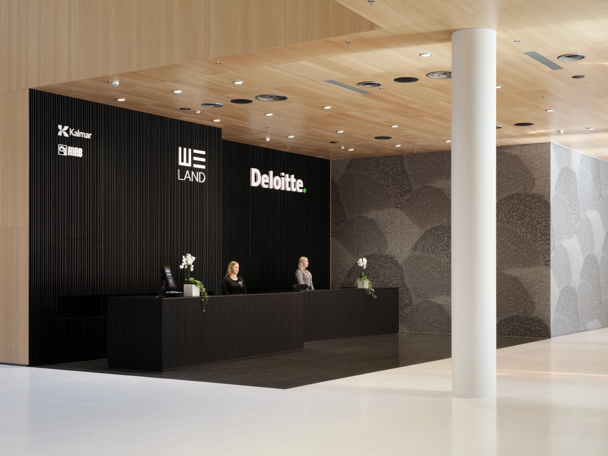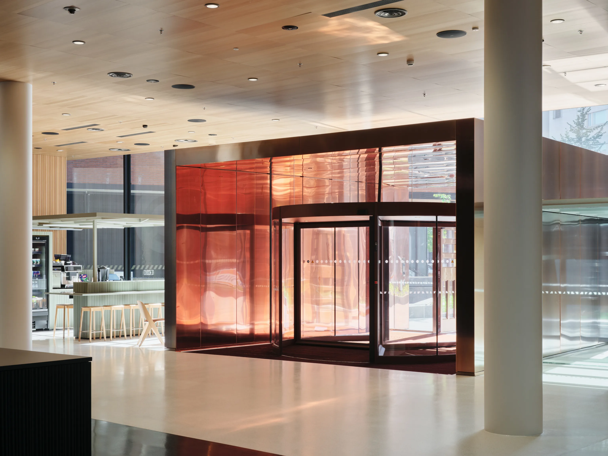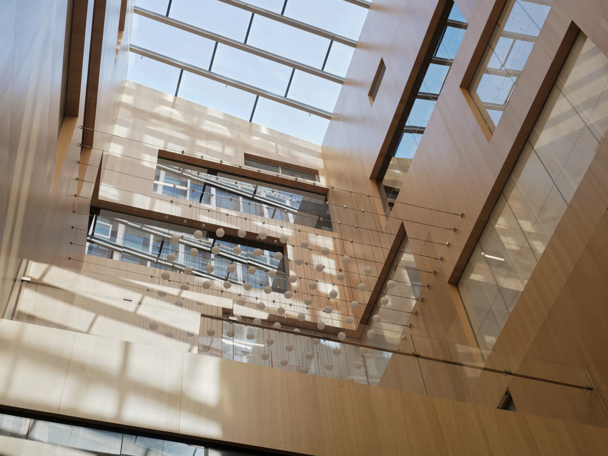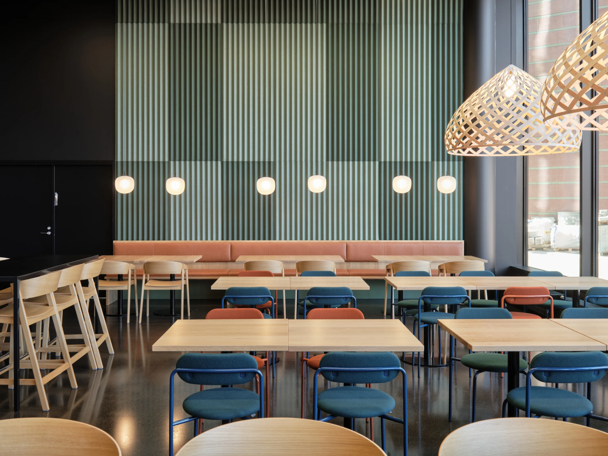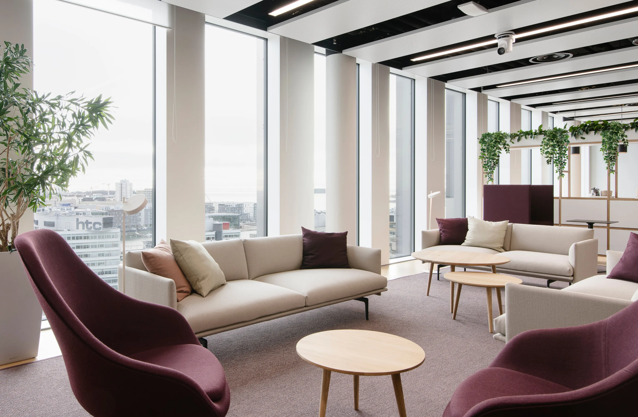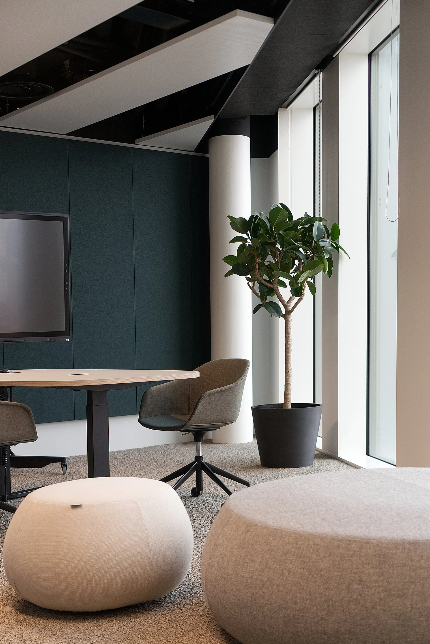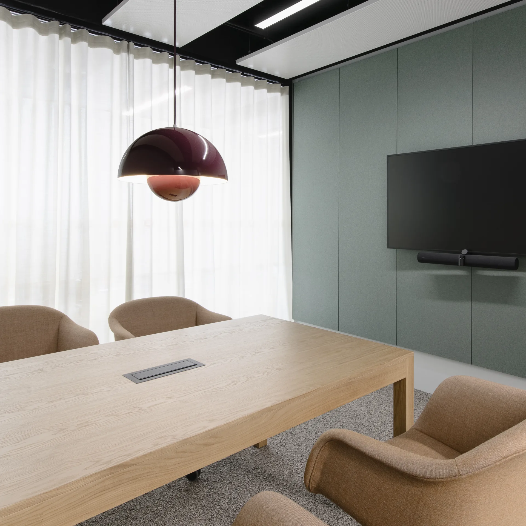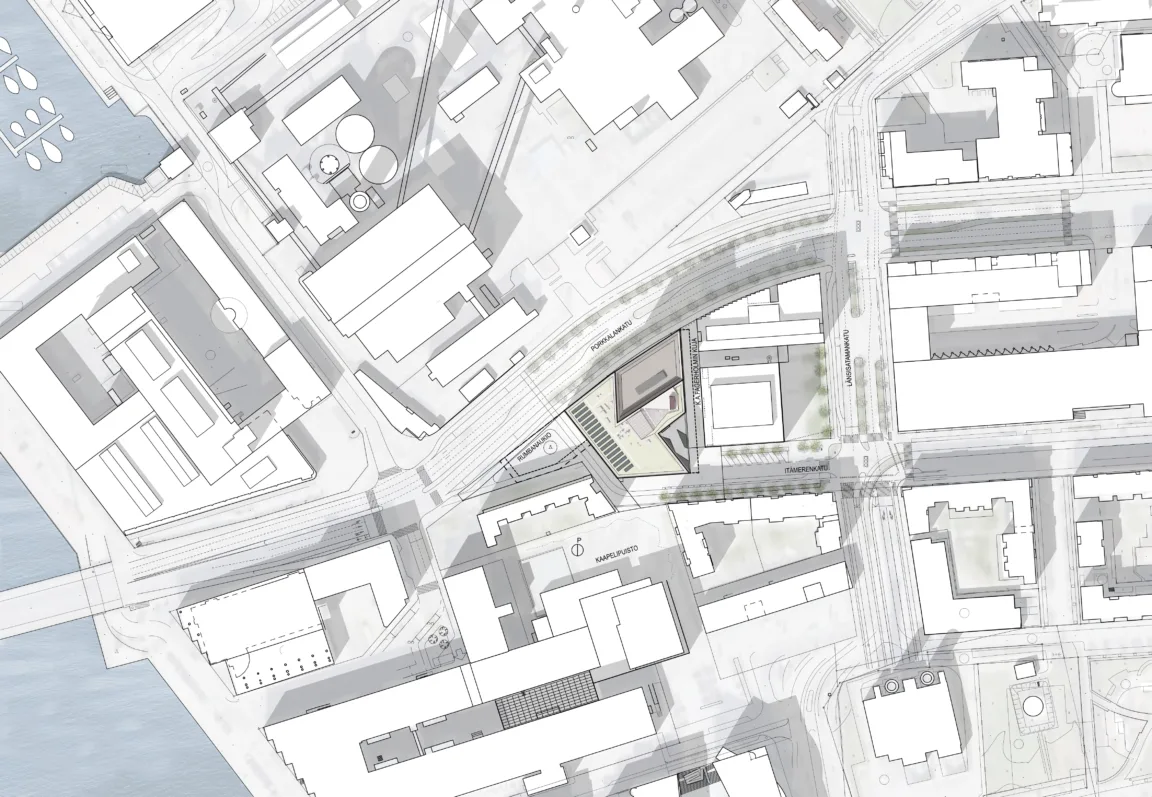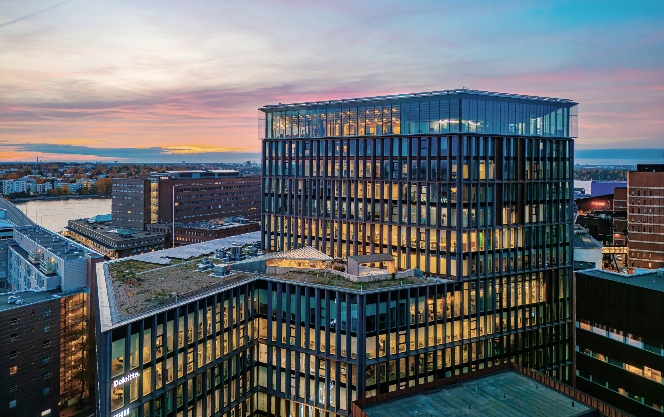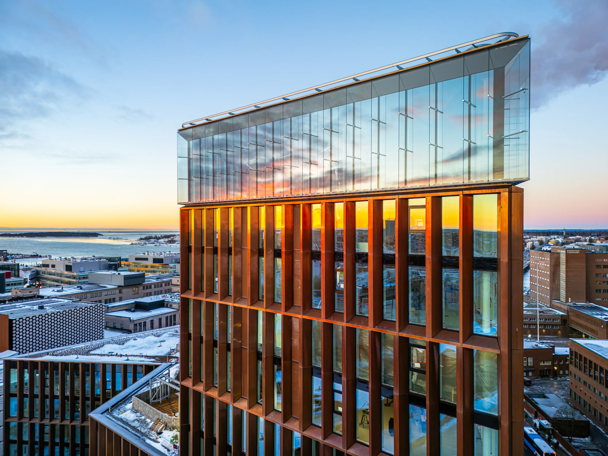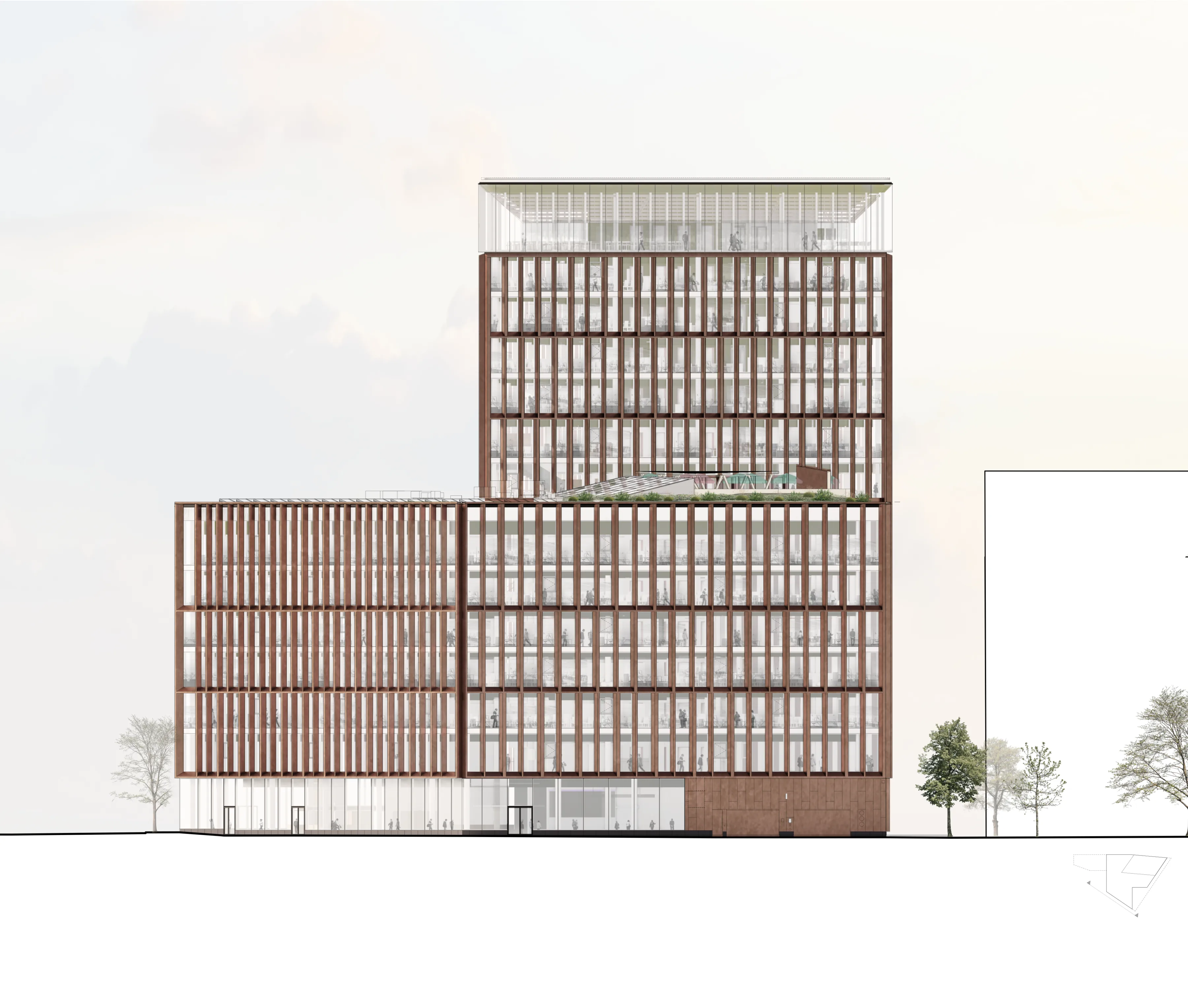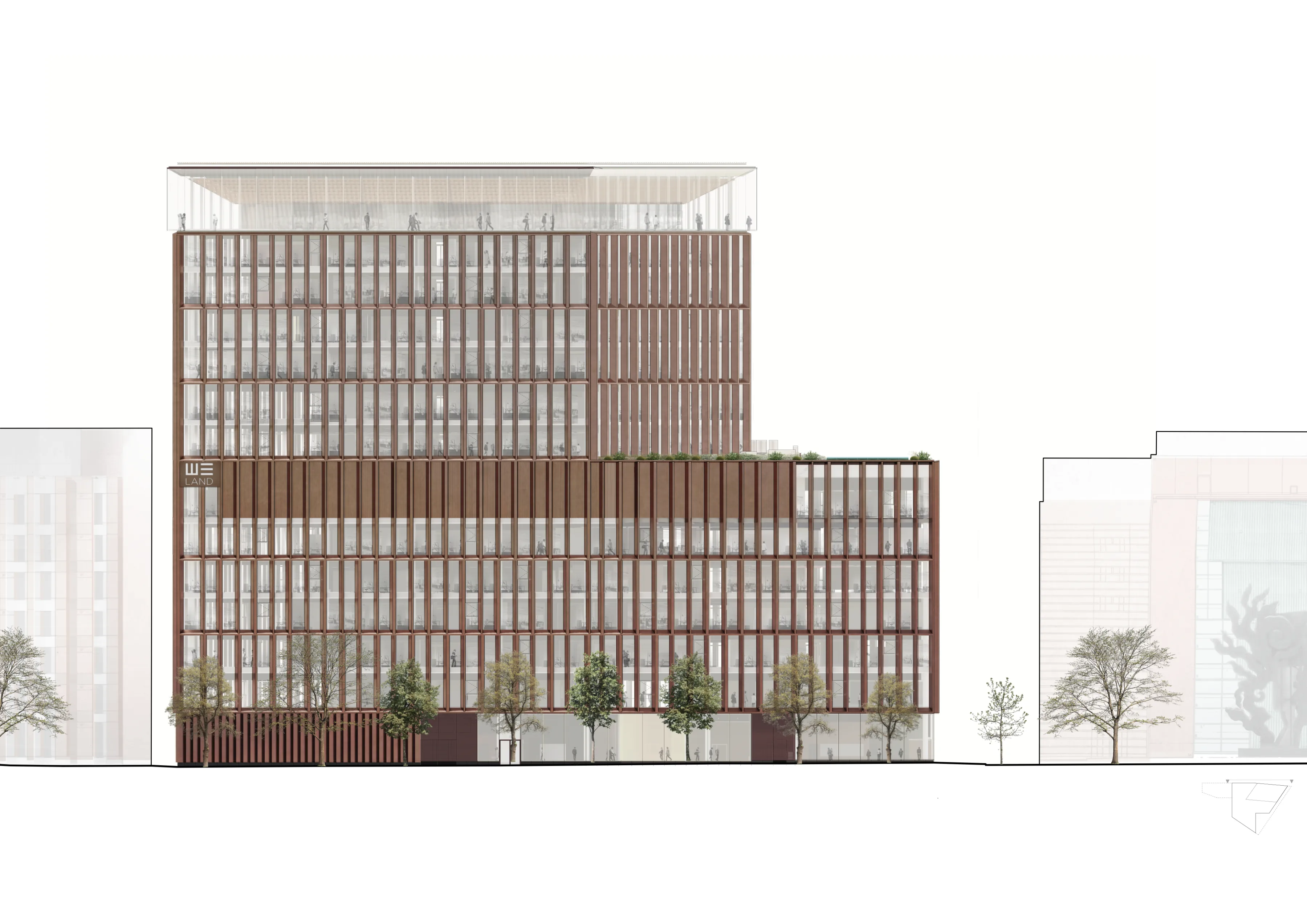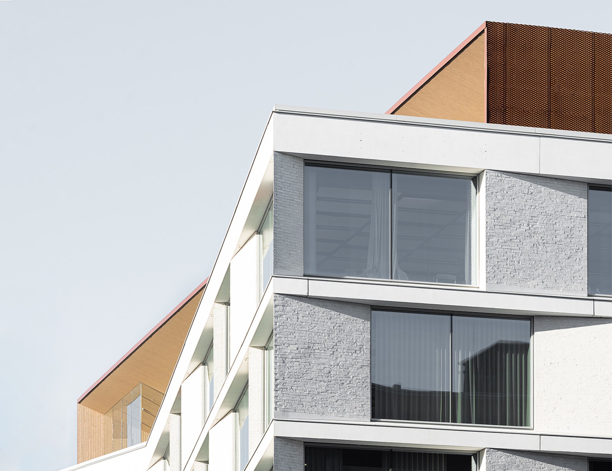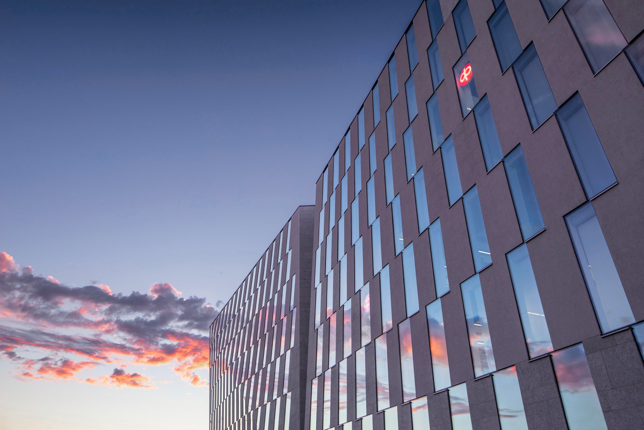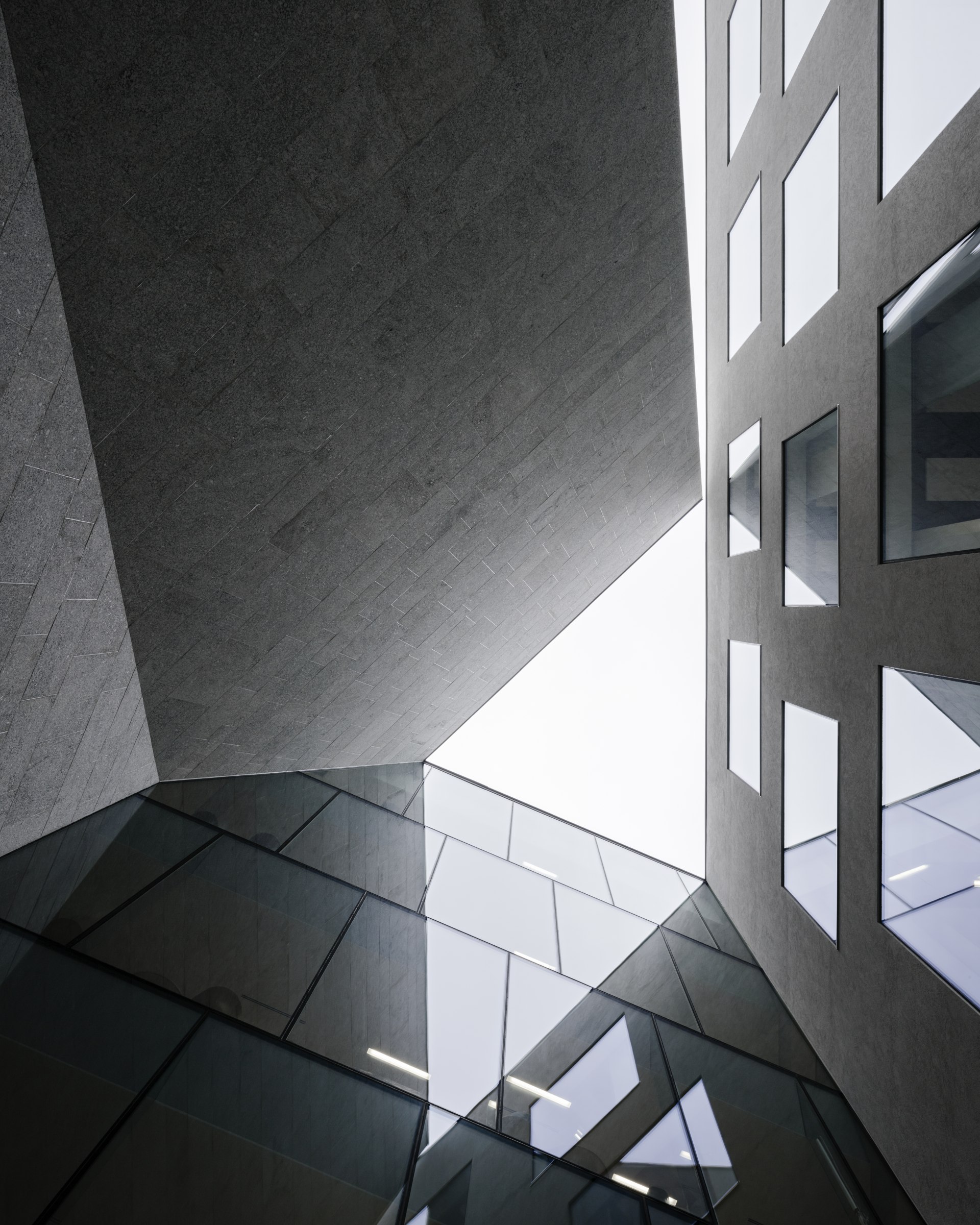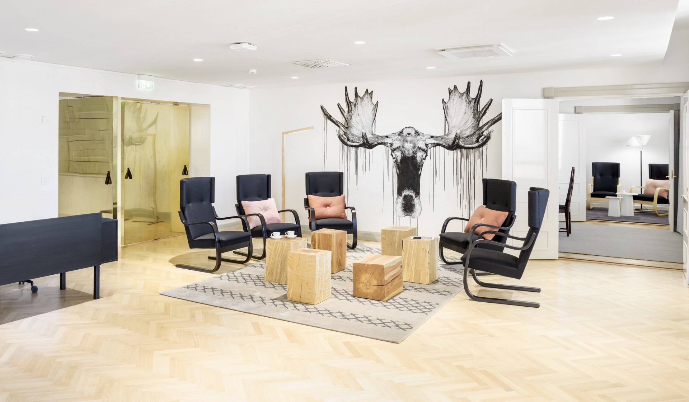We Land Office Building
How to support hybrid work in a sustainable way
We Land is a 37,000-square-meter office building completed in the summer of 2024, located in the Ruoholahti district of Helsinki. Designed by JKMM Architects in close collaboration with NCC Property Development, this 14 storey landmark tower enhances the urban fabric with new plazas and pedestrian pathways, reflecting Helsinki’s vision for a sustainable and accessible future. The building is a masterpiece of office architecture, with it’s copper and glass façades glowing in the sunlight and adding vibrancy to the densely built cultural, office, and residential blocks of Ruoholahti.
The design considers it’s proximity to the sea and the area’s industrial history, aiming for an architecture that integrates seamlessly into the surroundings dominated by large buildings, while introducing a fresh and modern appearance. The building’s massing and orientation create a natural transition between the neighbouring massive industrial structures and the smaller residential blocks. It’s three-dimensional copper and glass façade and the top floor, offer panoramic views, highlighting the building’s generous floor height, while the metal fins function as sunshades, significantly reducing heat loads.
We Land represents a new kind of office building that is designed to be future proof, accommodating evolving hybrid work models: As remote work becomes increasingly prevalent, the emphasis shifts from the quantity to the quality of office spaces. The interiors, characterized by Nordic style, feature warm, natural, high-quality materials like Finnish timber that age beautifully.
The building’s appeal for hybrid workers is enhanced not only by its high-quality architecture and space design but also by its diverse services and excellent location. For example the ground floor features a lunch restaurant and meeting rooms, and the top floor houses a fine dining restaurant with stunning views. Current tenants include; Deloitte, Hiab, Kalmar and Helen.
The materials used in the building, such as the 100% recyclable copper façade, along with its technical solutions, exemplify sustainable development. The building’s location within existing infrastructure, along with its flexible and open floor plans and high-quality spaces, ensures a long lifespan.
The design phase of We Land received the BREEAM Outstanding environmental certification, the highest level in this European scheme. The building is constructed to meet this same rigorous standard, making it the first in Finland to apply for the BREEAM Outstanding level upon completion.
