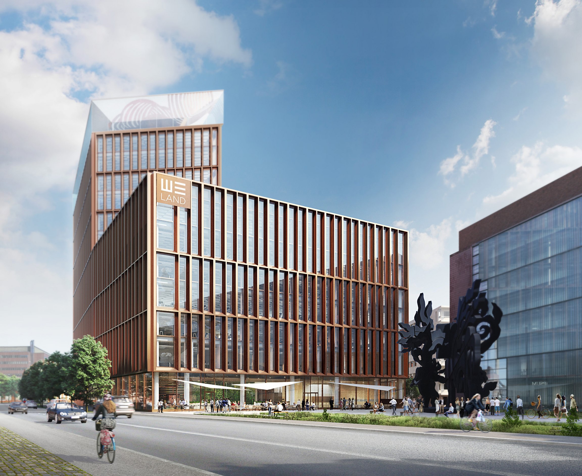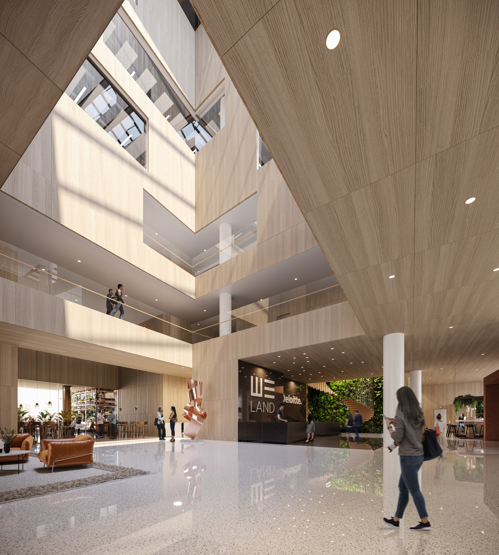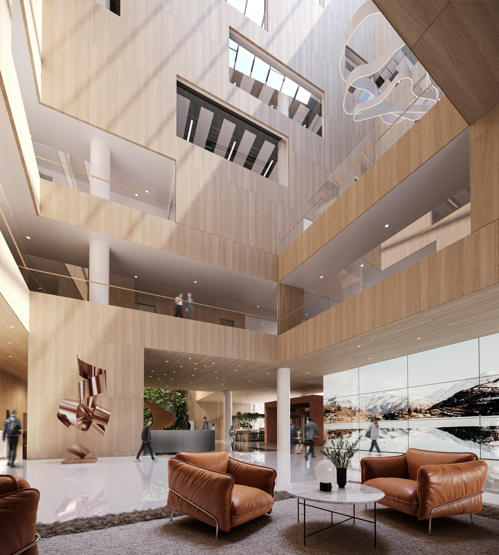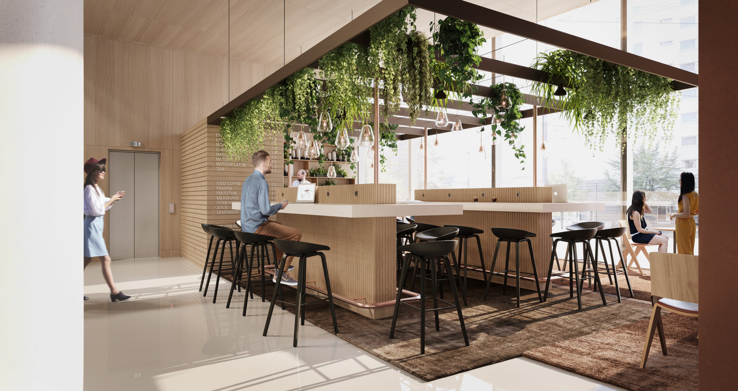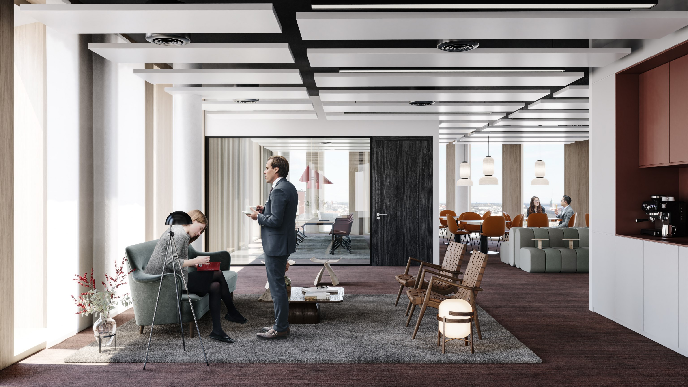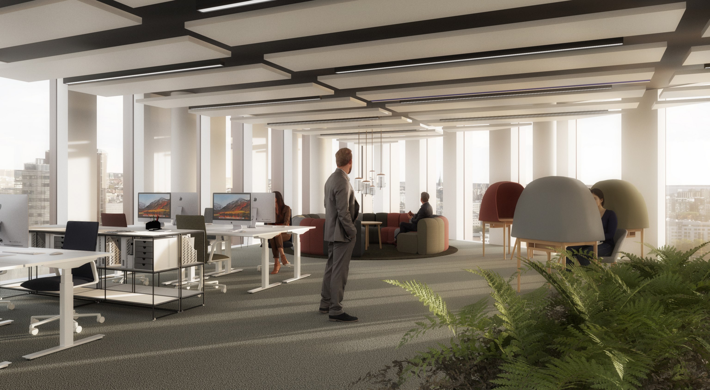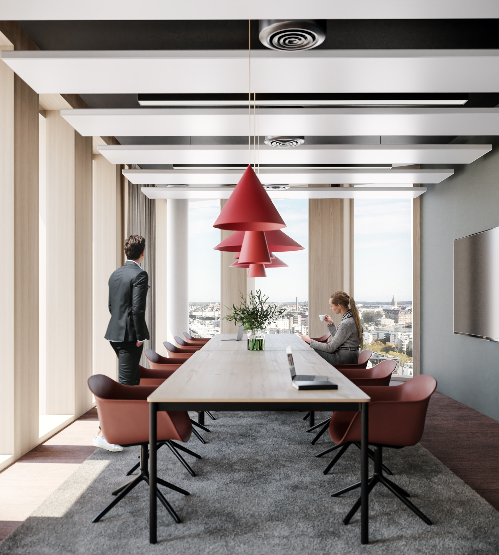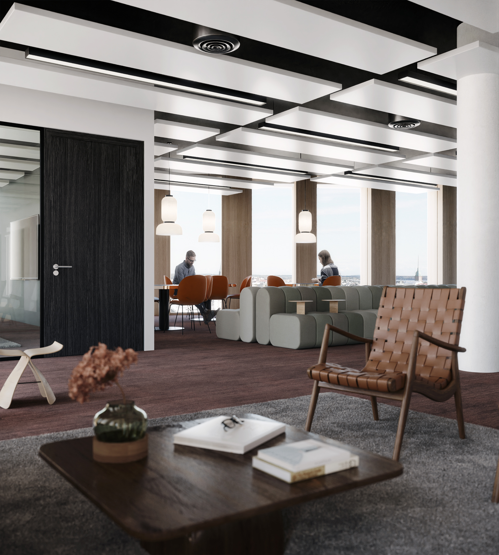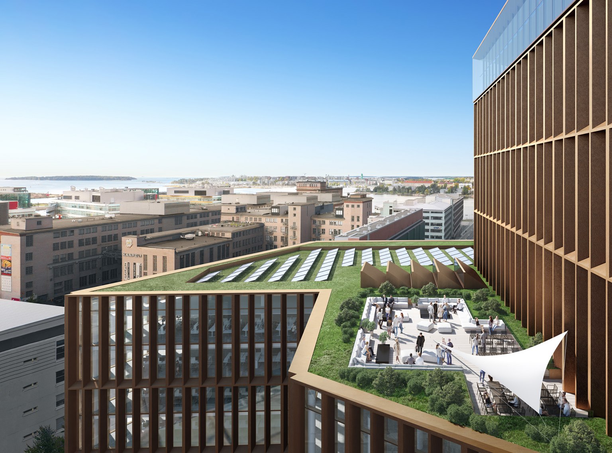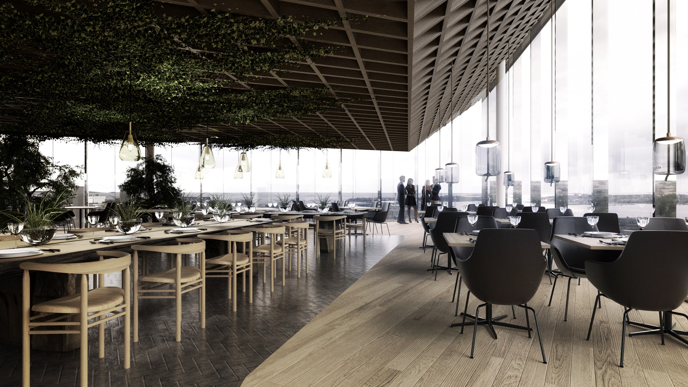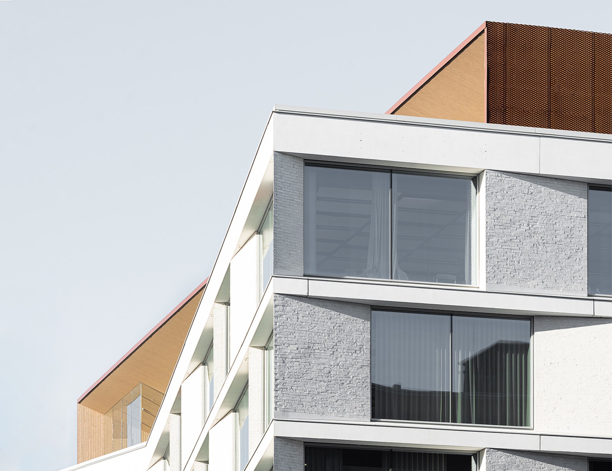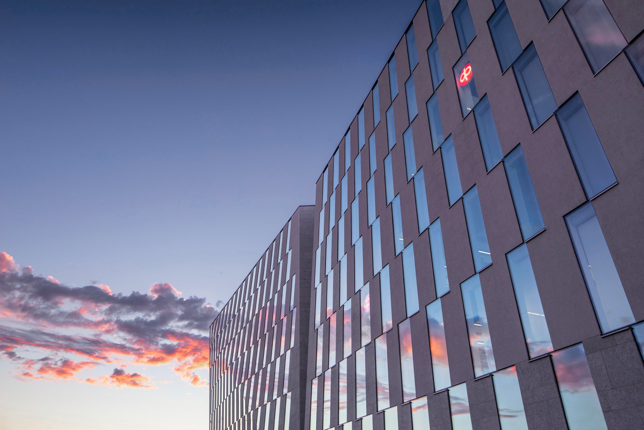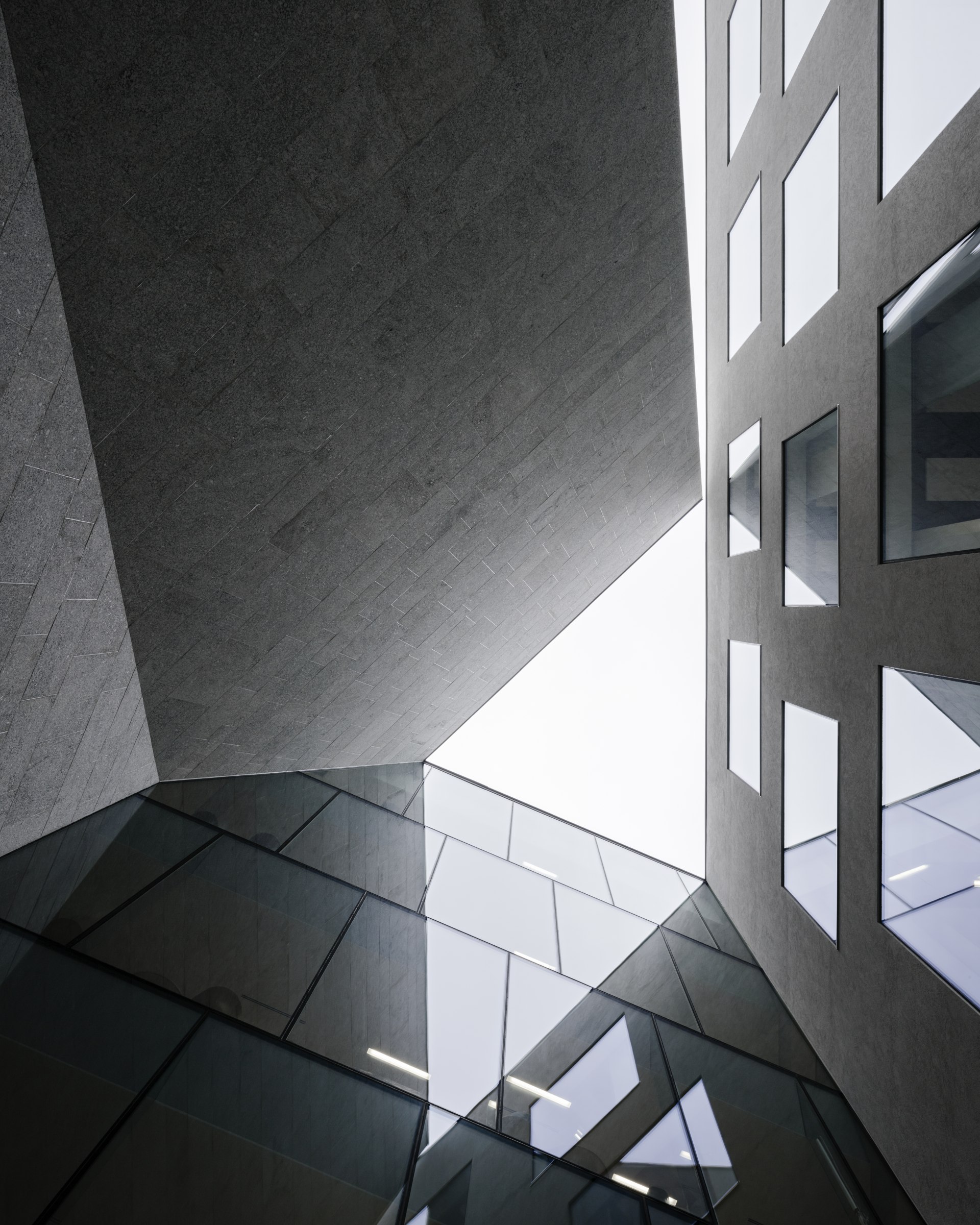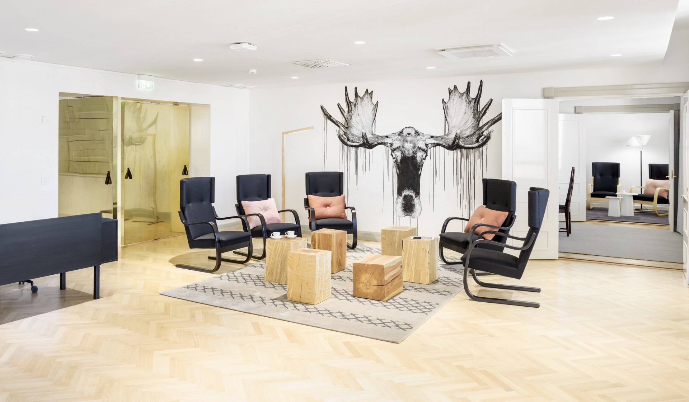We Land Hybrid
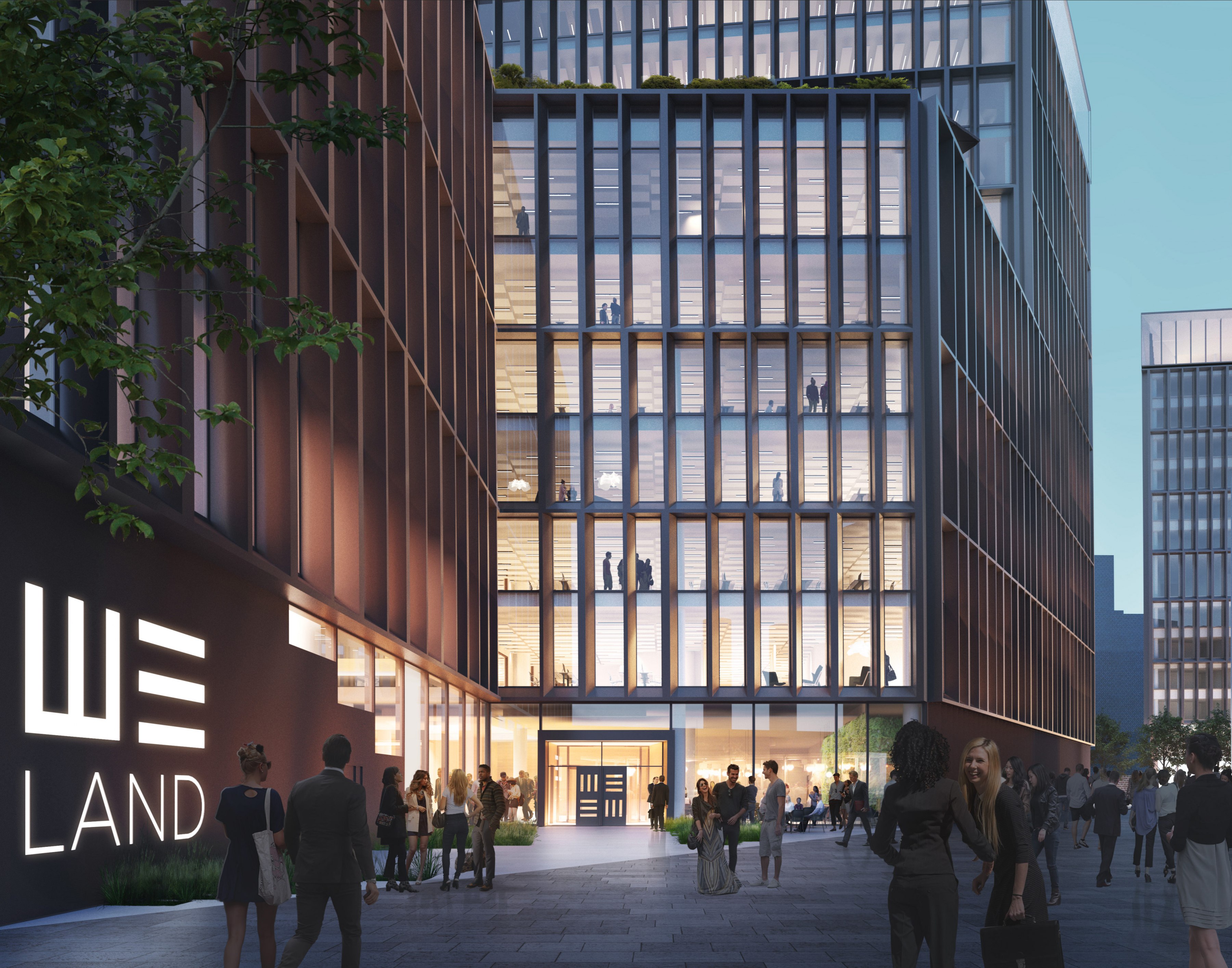
We Land Hybrid is located in Ruoholahti, an early 20th Century industrial area, which is rapidly transforming into both a cultural and business district. We Land Hybrid will be a new landmark expanding Helsinki’s city center’s urban fabric into Ruoholahti. It is a step towards improving the public realm in the area, introducing new squares and pedestrian routes. Its density reflects Helsinki’s vision for a sustainable future.
The massing and orientation of We Land Hybrid mediates between its neighbouring large scale industrial buildings and smaller scale residential blocks. The curtain wall system opens views in all directions while revealing the design’s generous floor heights. The metal fins act as sun shades reducing heat loads significantly.
We Land Hybrid offices are future proofed to accommodate new ways of working. Their Nordic style interiors comprise of warm natural high quality materials that age well, like Finnish timber. The overall gravitas of the design aims to attract the best talent for international companies.
Read more about the project here.
