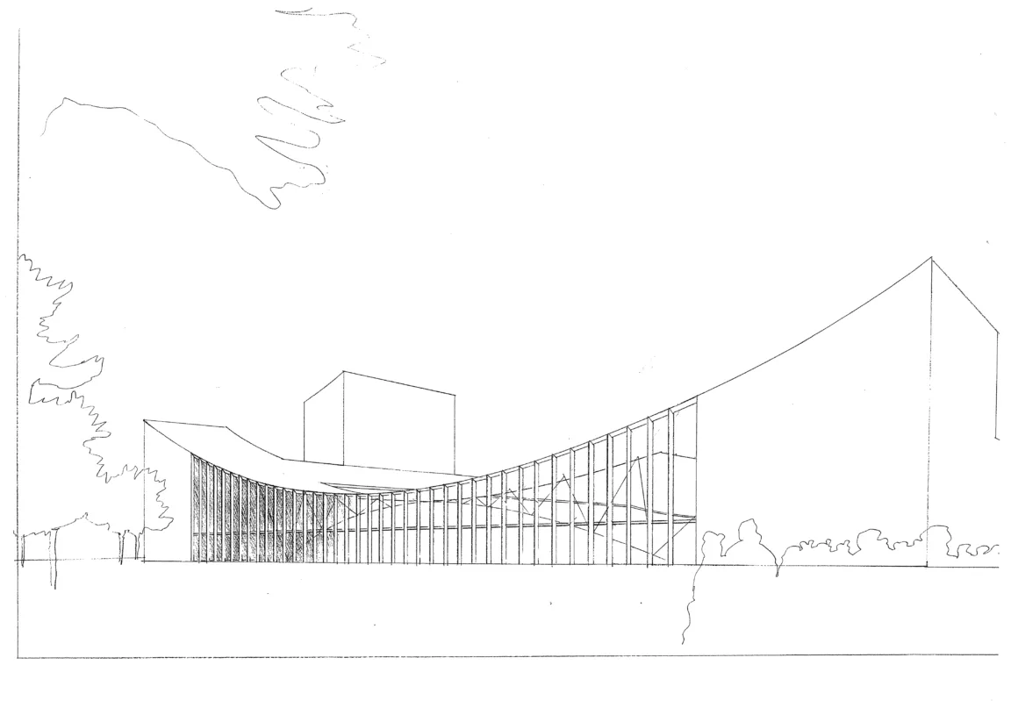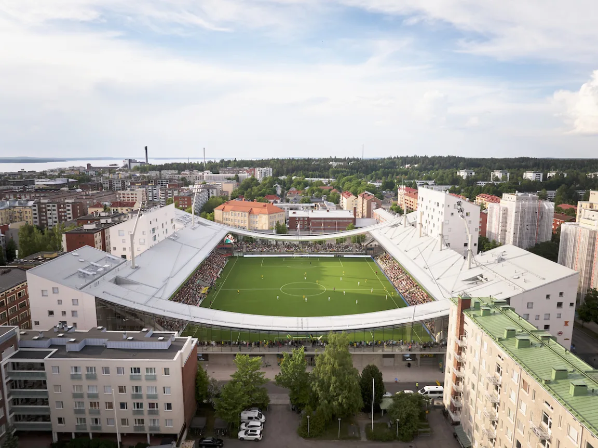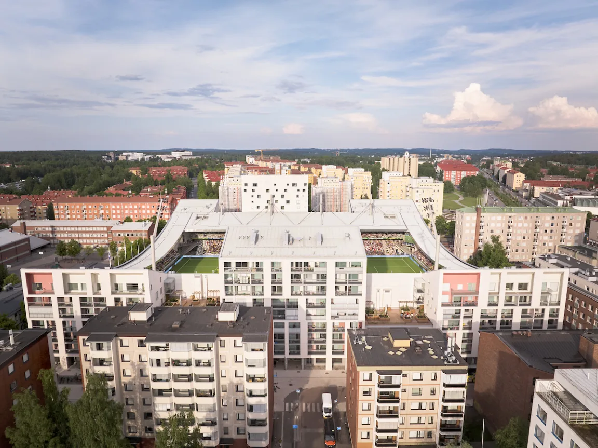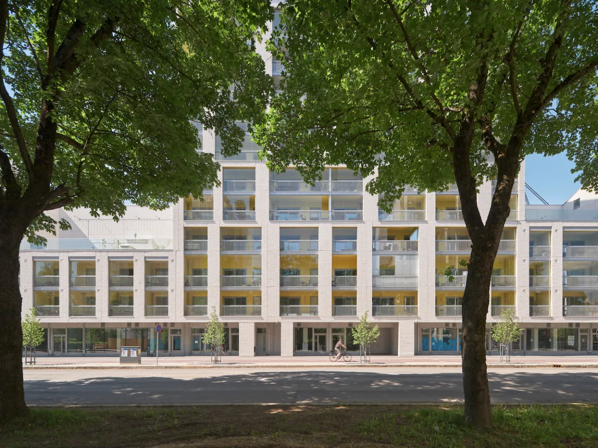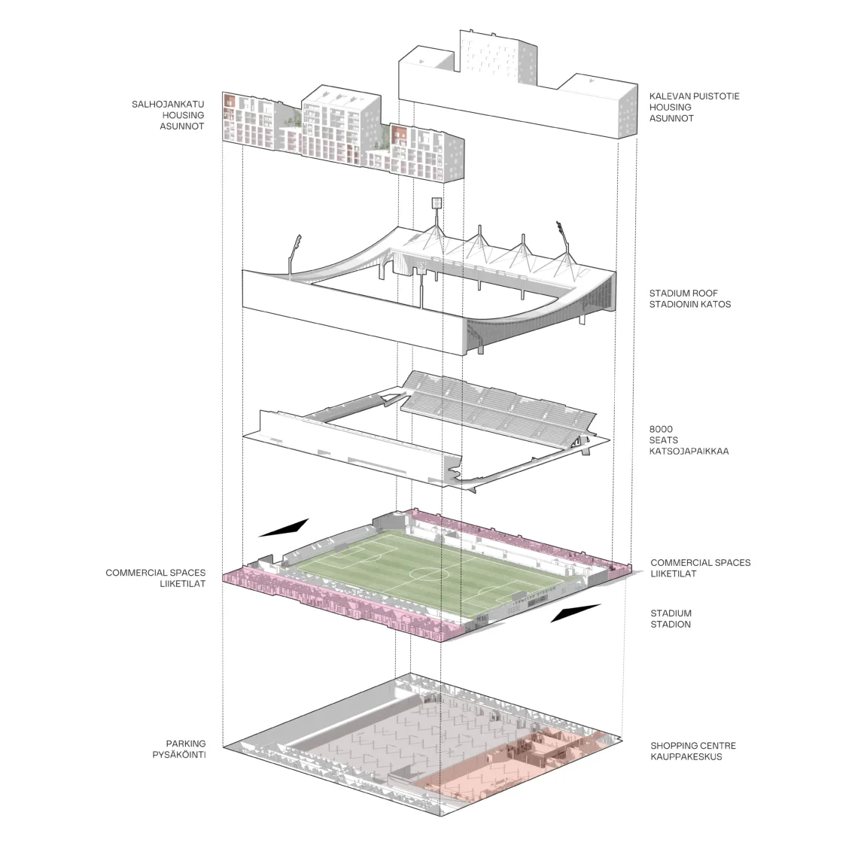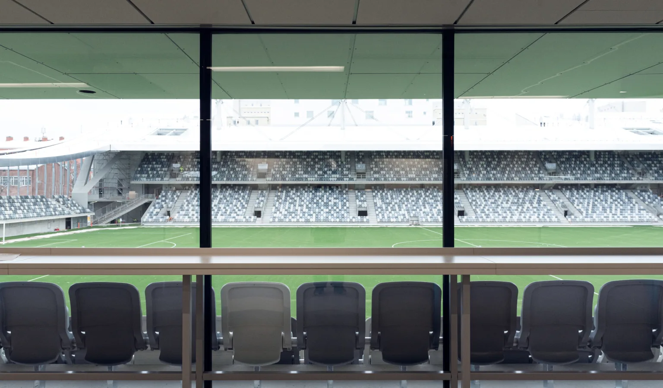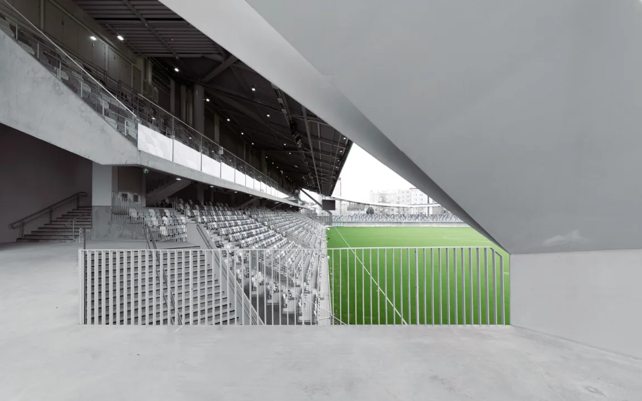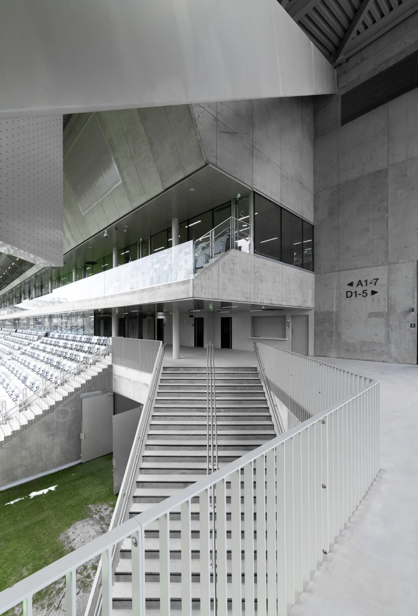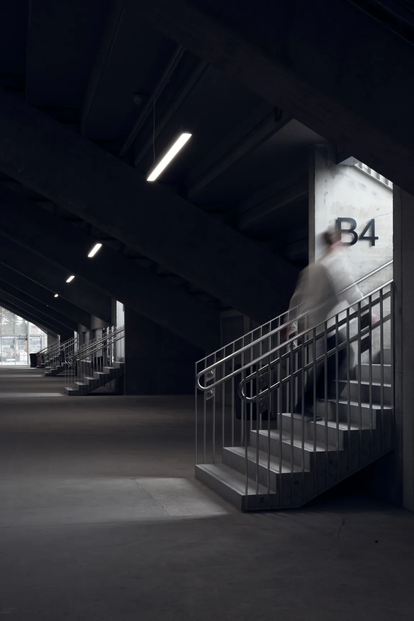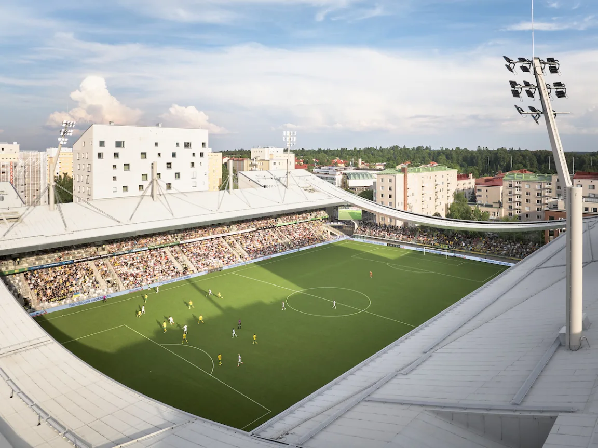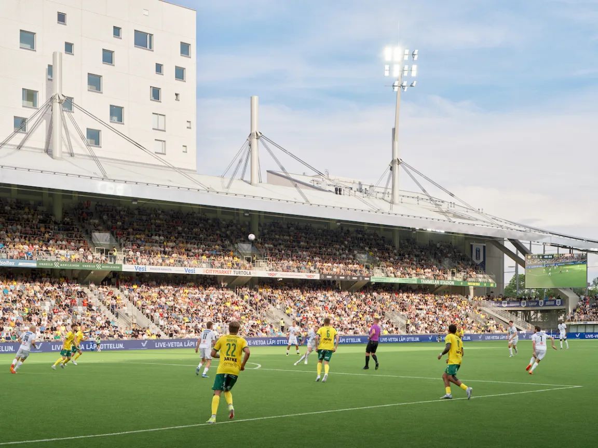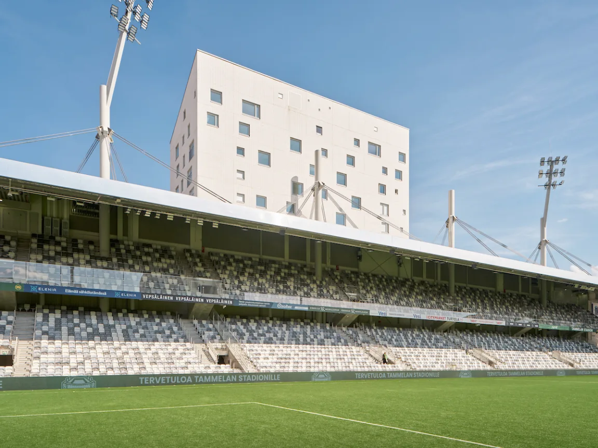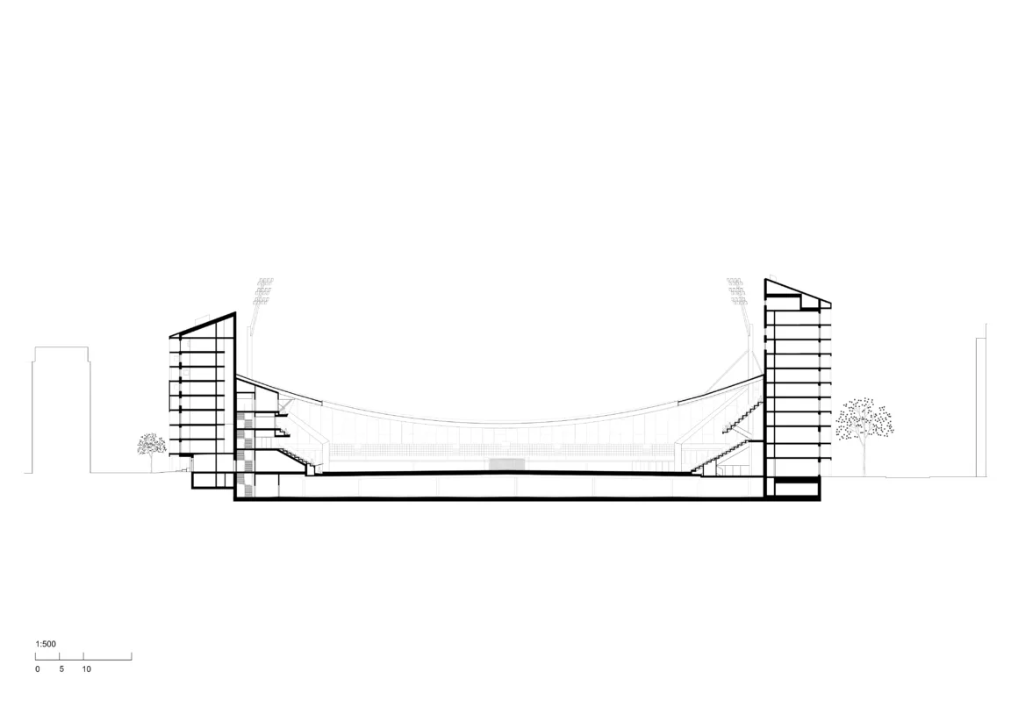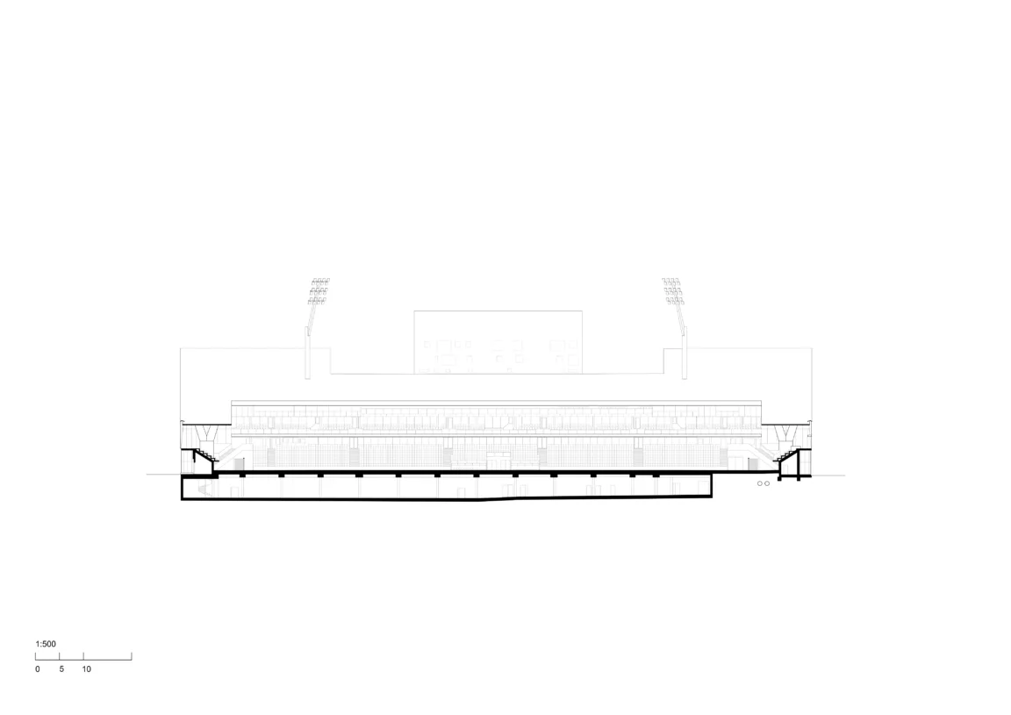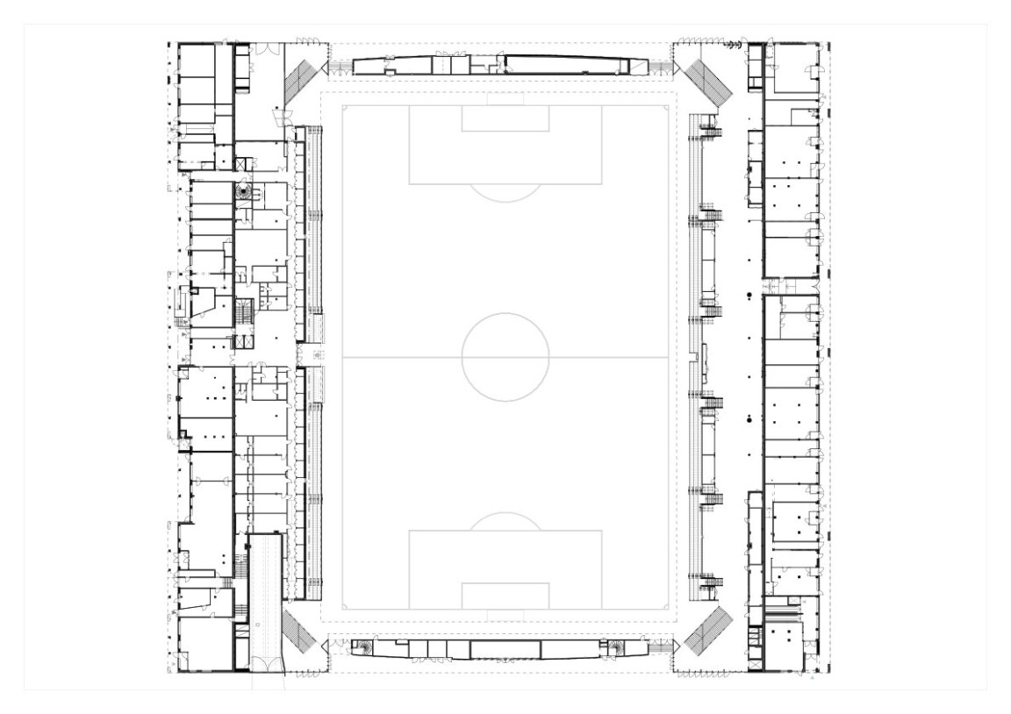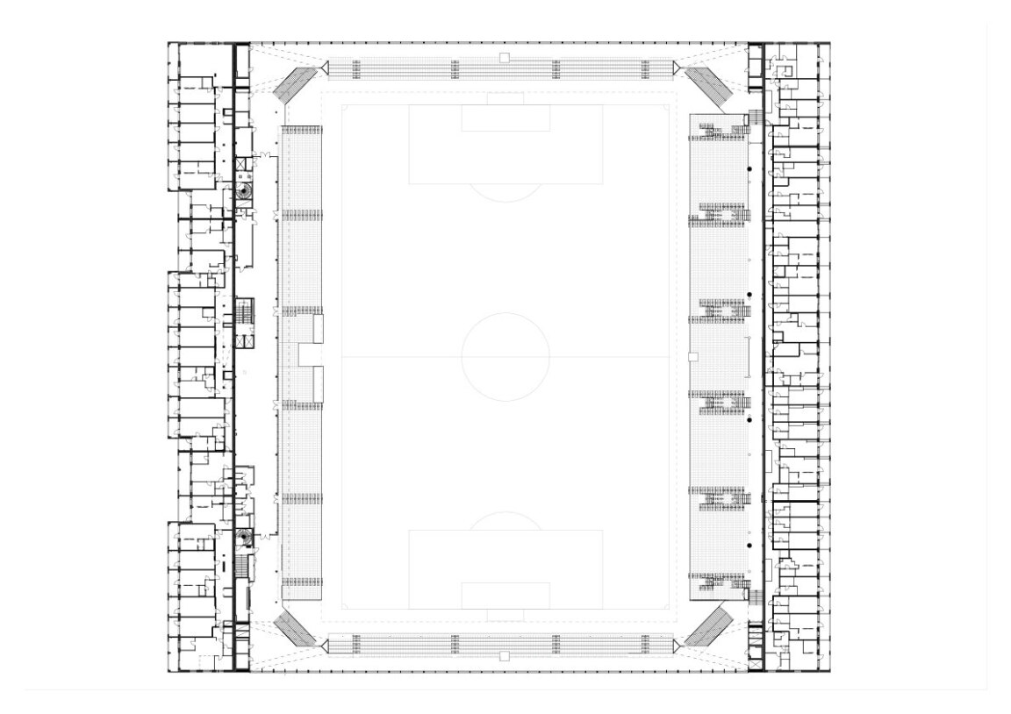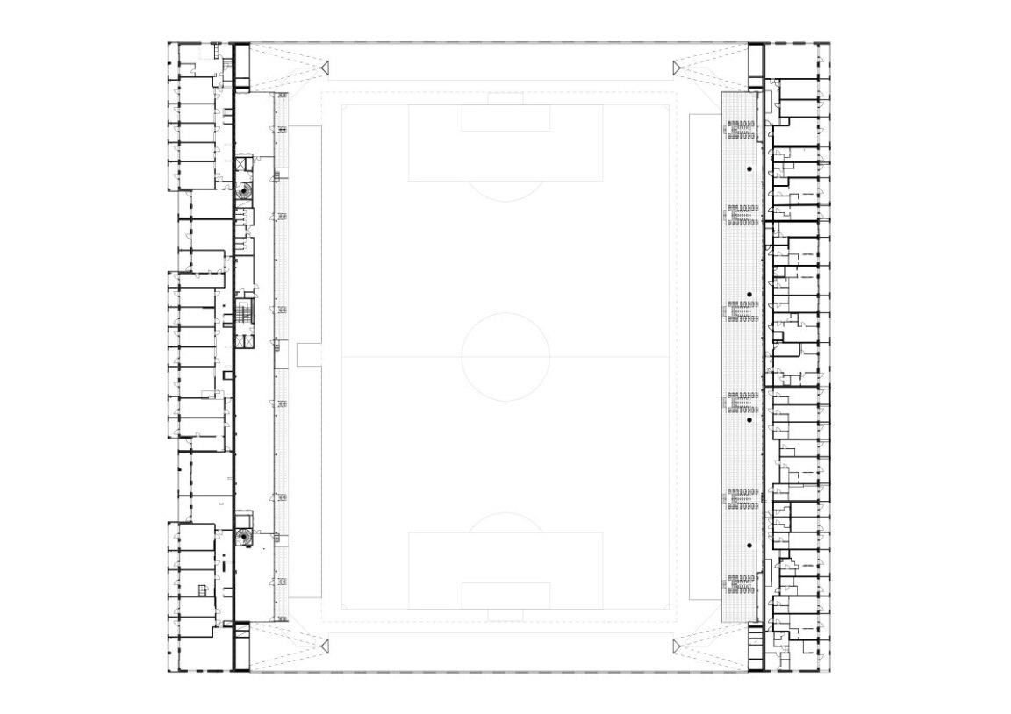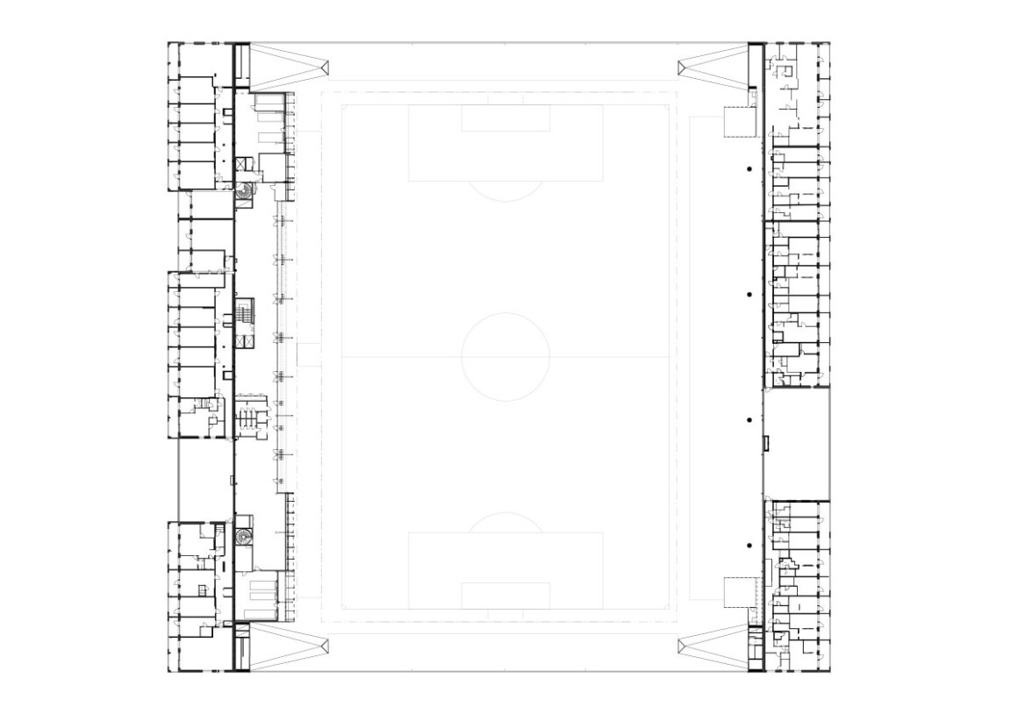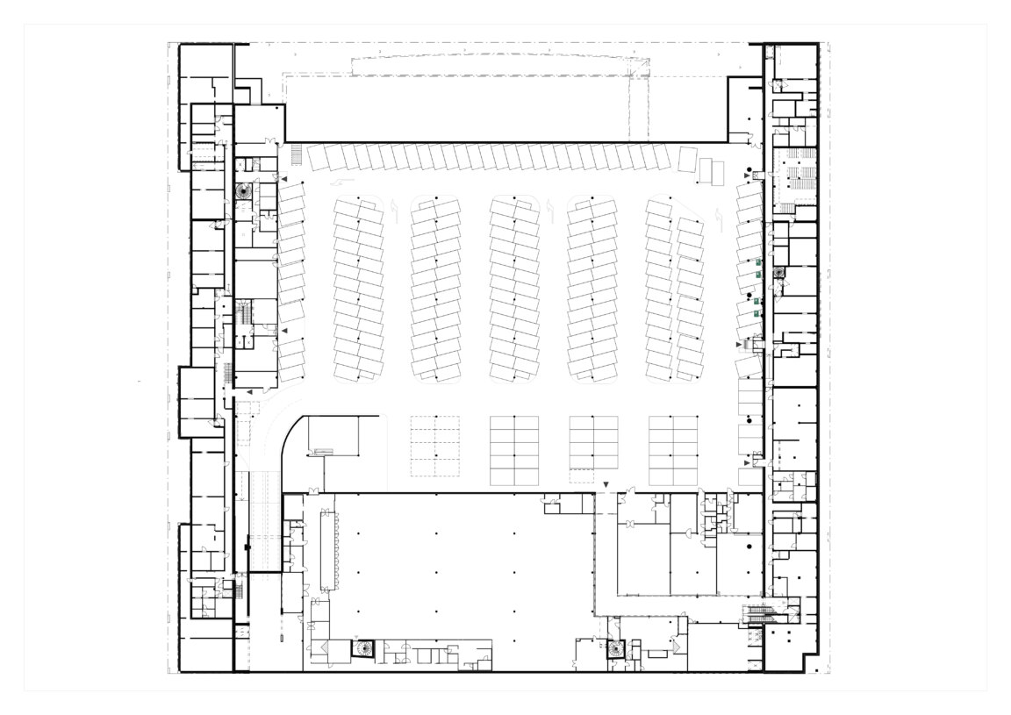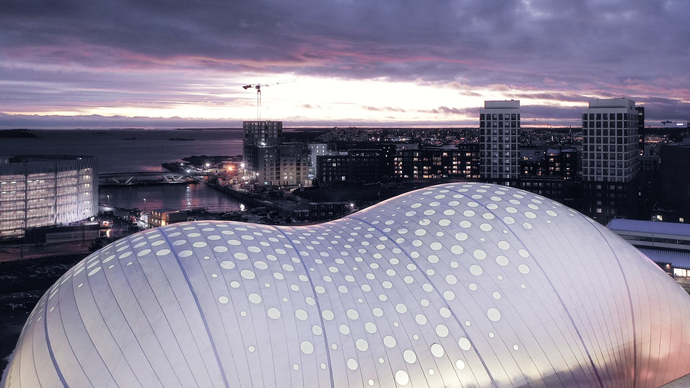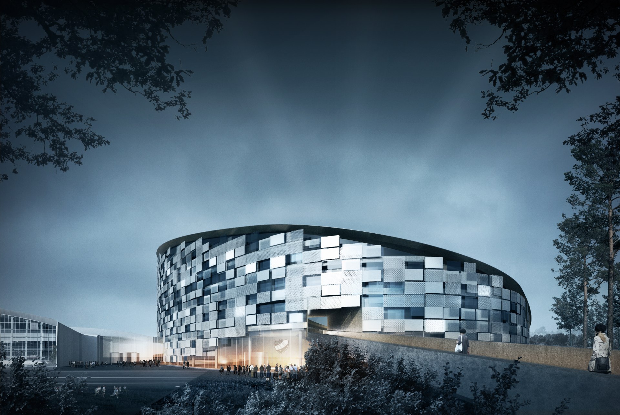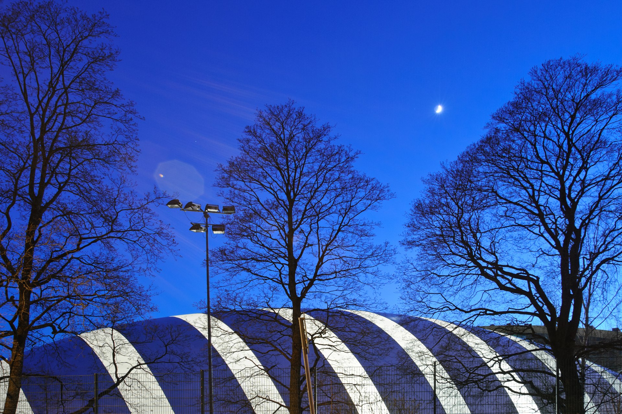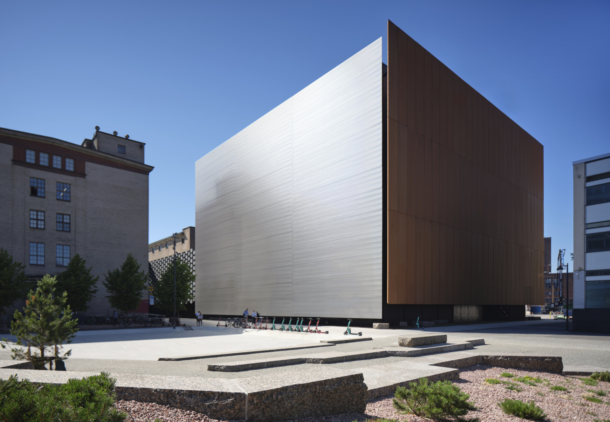Tammela Stadium
Finland’s first hybrid football stadium was completed in spring 2024 in the Tammela district of Tampere. The new stadium has been eagerly anticipated in the city. The project, which is a collaborative effort between the City of Tampere, Pohjola Rakennus, and JKMM Architects as part of an alliance, was in design and construction for over a decade.
The stadium project covers 13,500 square meters and provides high-quality facilities for both residents’ sports activities and top-level football experiences for 8,000 spectators. The stadium meets the main UEFA category 4 requirements, which means it can also be used for example UEFA Europa League and national team matches. Every seating position in the stadium offers an unobstructed view of the entire field. The stadium also accommodates 15,000 people for concerts and other various bigger events. Foremost the completed stadium is the home for the local football club Ilves Tampere.
The aim of the design is to establish a high-graded cityscape and a high-quality setting for football matches and training all year round. At street level, the stadium’s public spaces surround the pitch on three sides, with additional spaces on all sides in the second level. The residential buildings define the outside border of the stadium block, connecting it to the surrounding urban fabric. Parking, the commercial centre, its maintenance, and residential support facilities are in the basement.
The stadium is part of a nearly 50,000 square meter hybrid block, complementing the urban structure, consists of eight interconnected plots, including the football stadium, five residential buildings, a commercial centre, and parking facilities.
