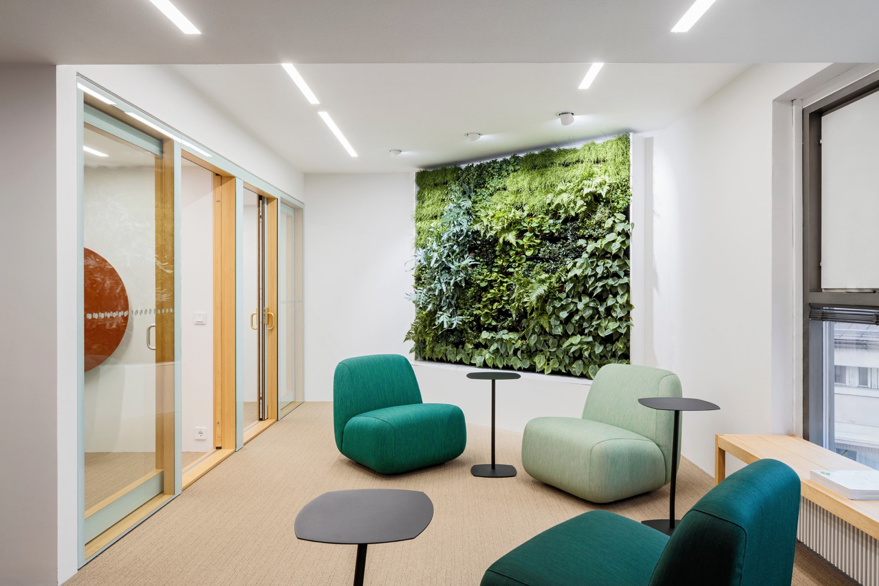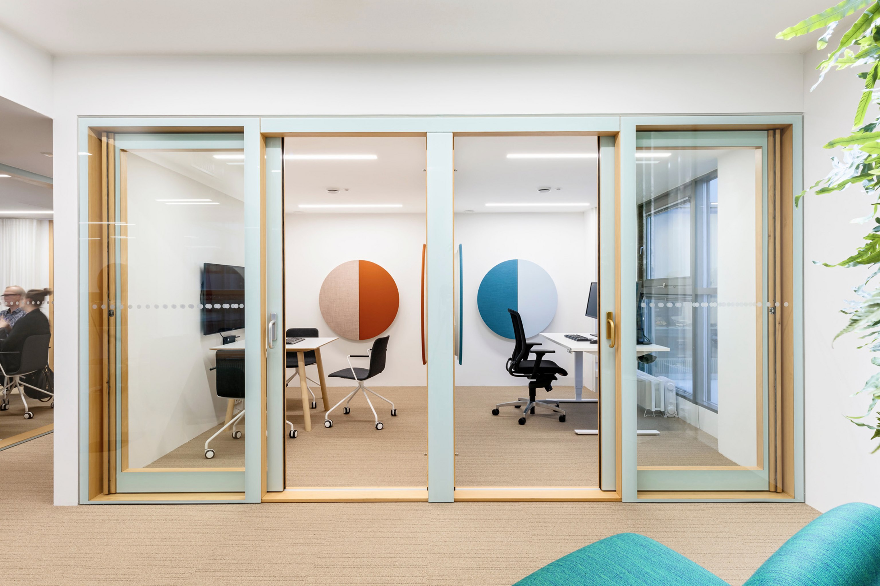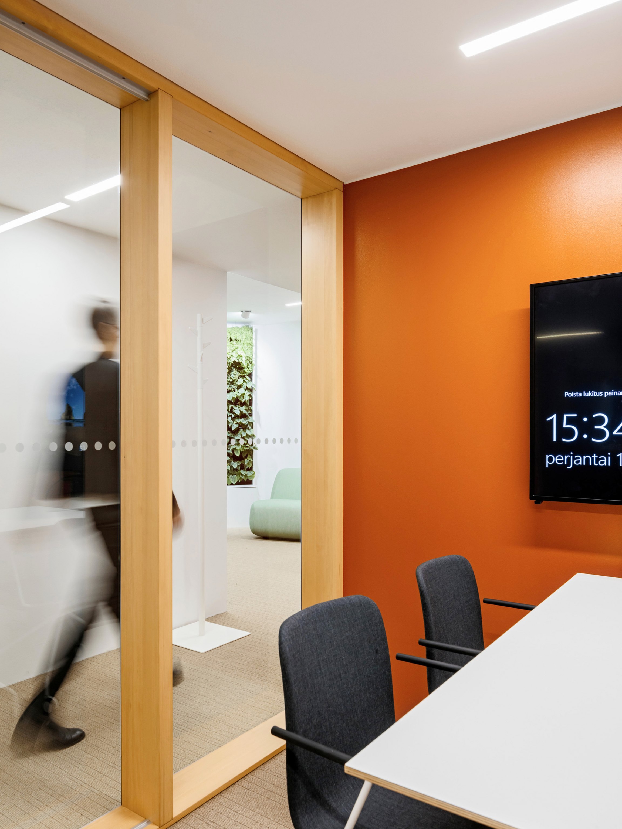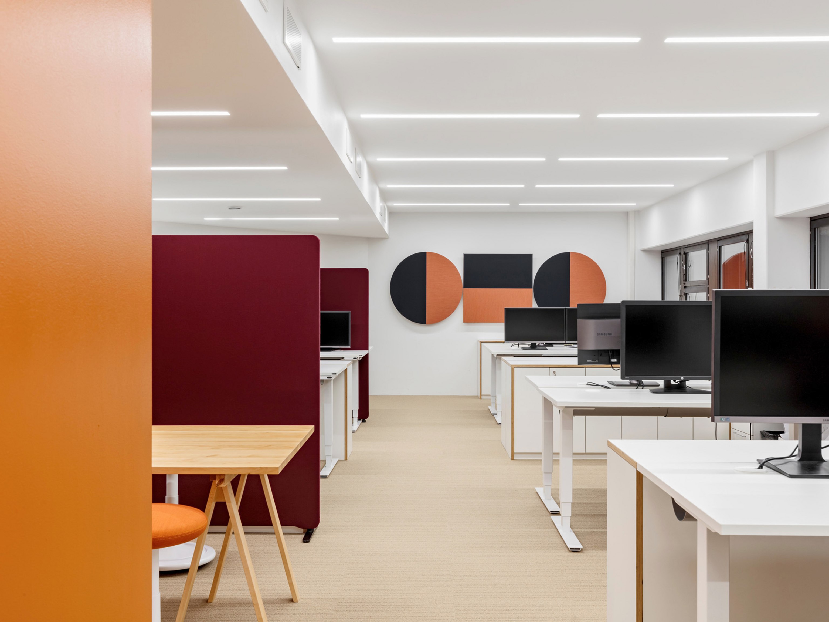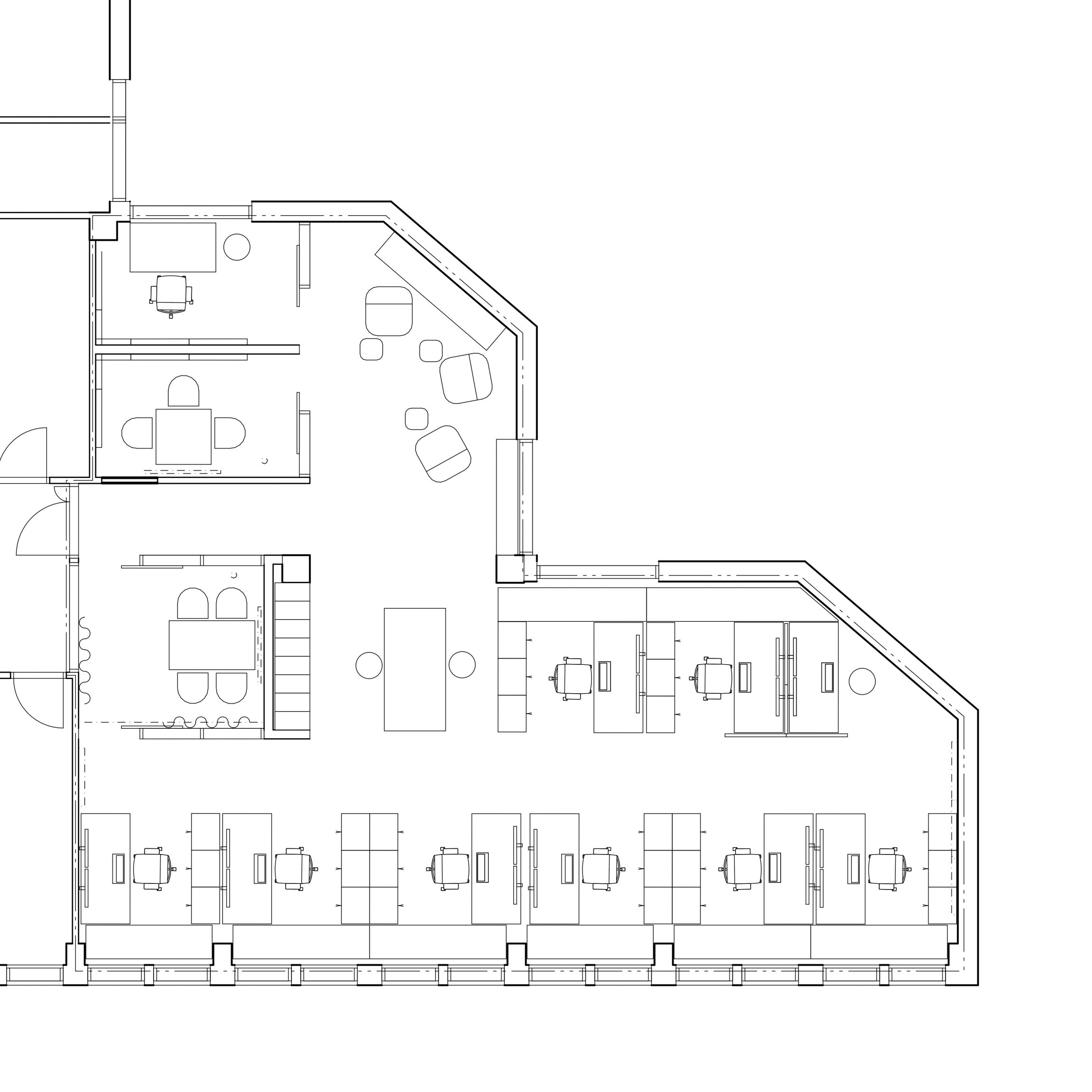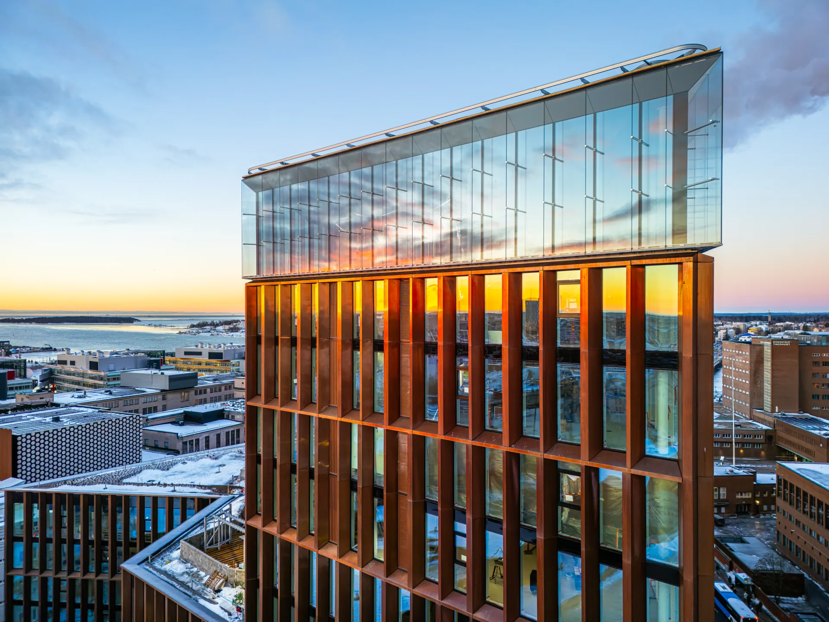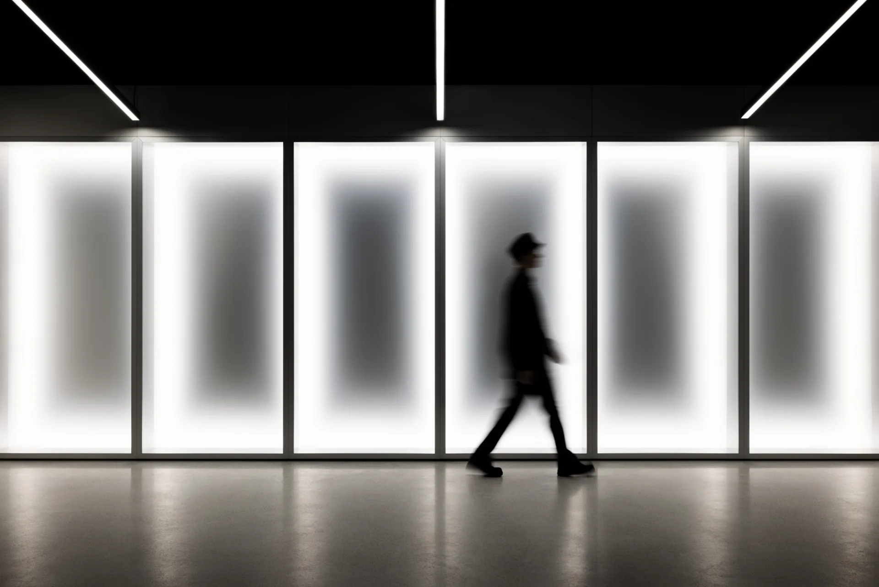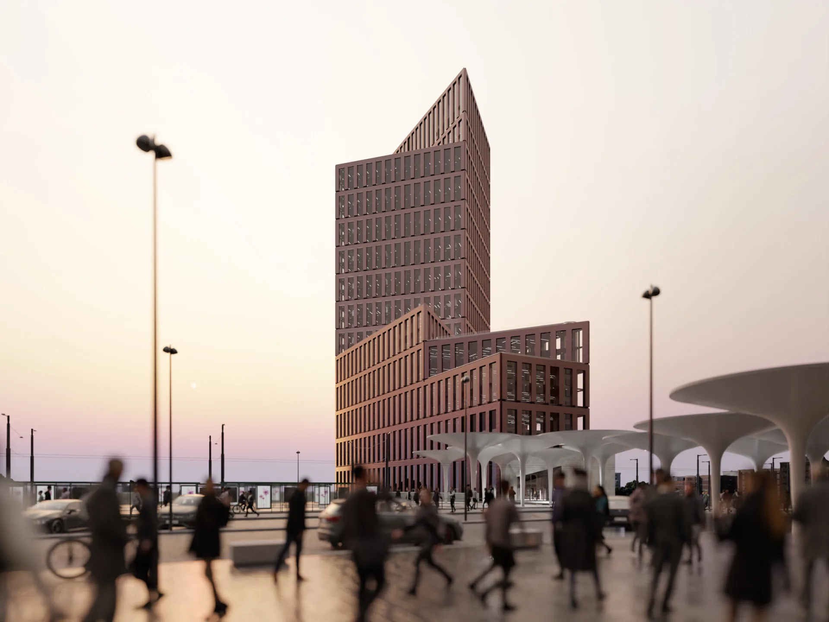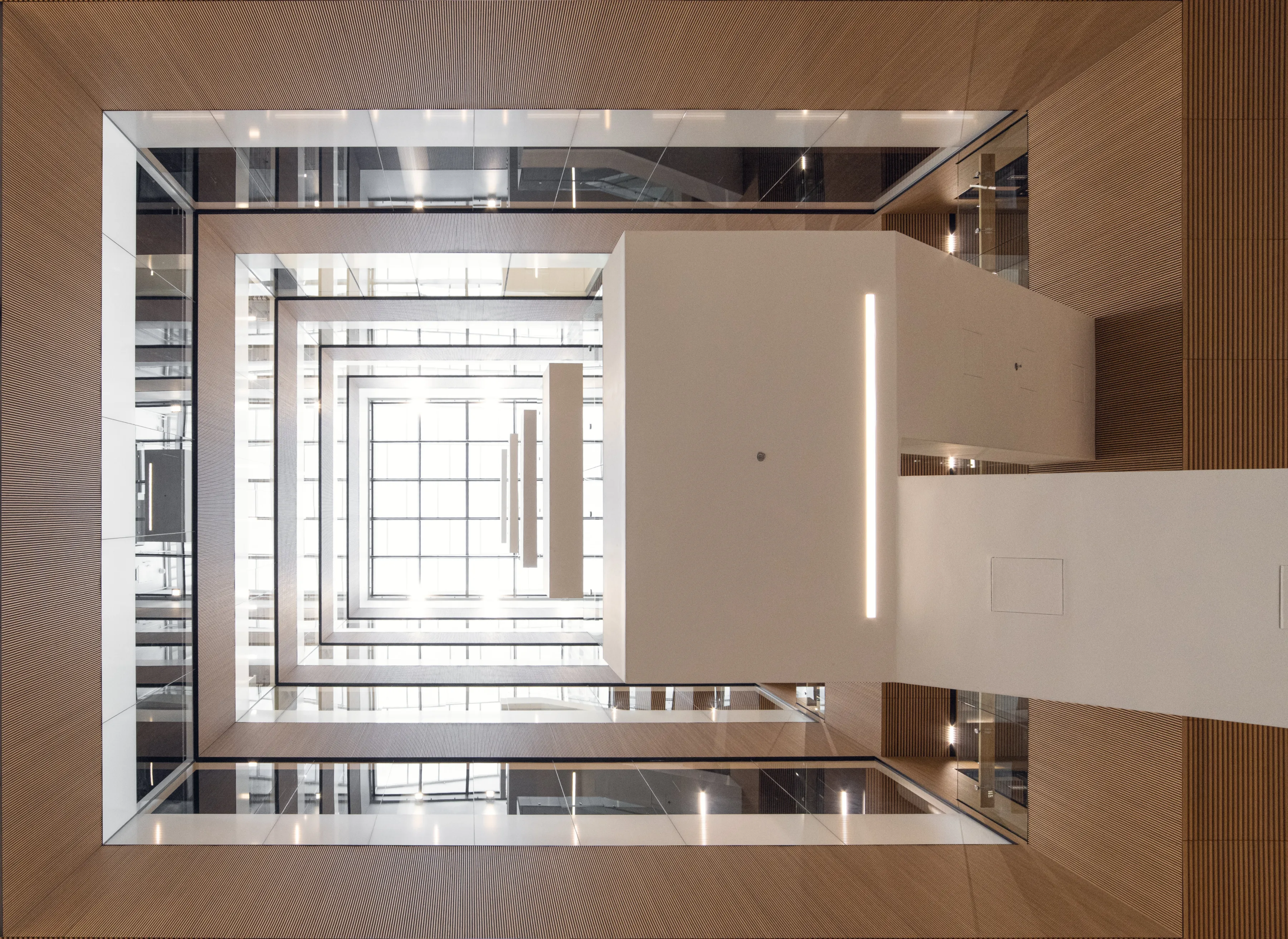Tekvi HUB
Technical Departments of the City of Helsinki
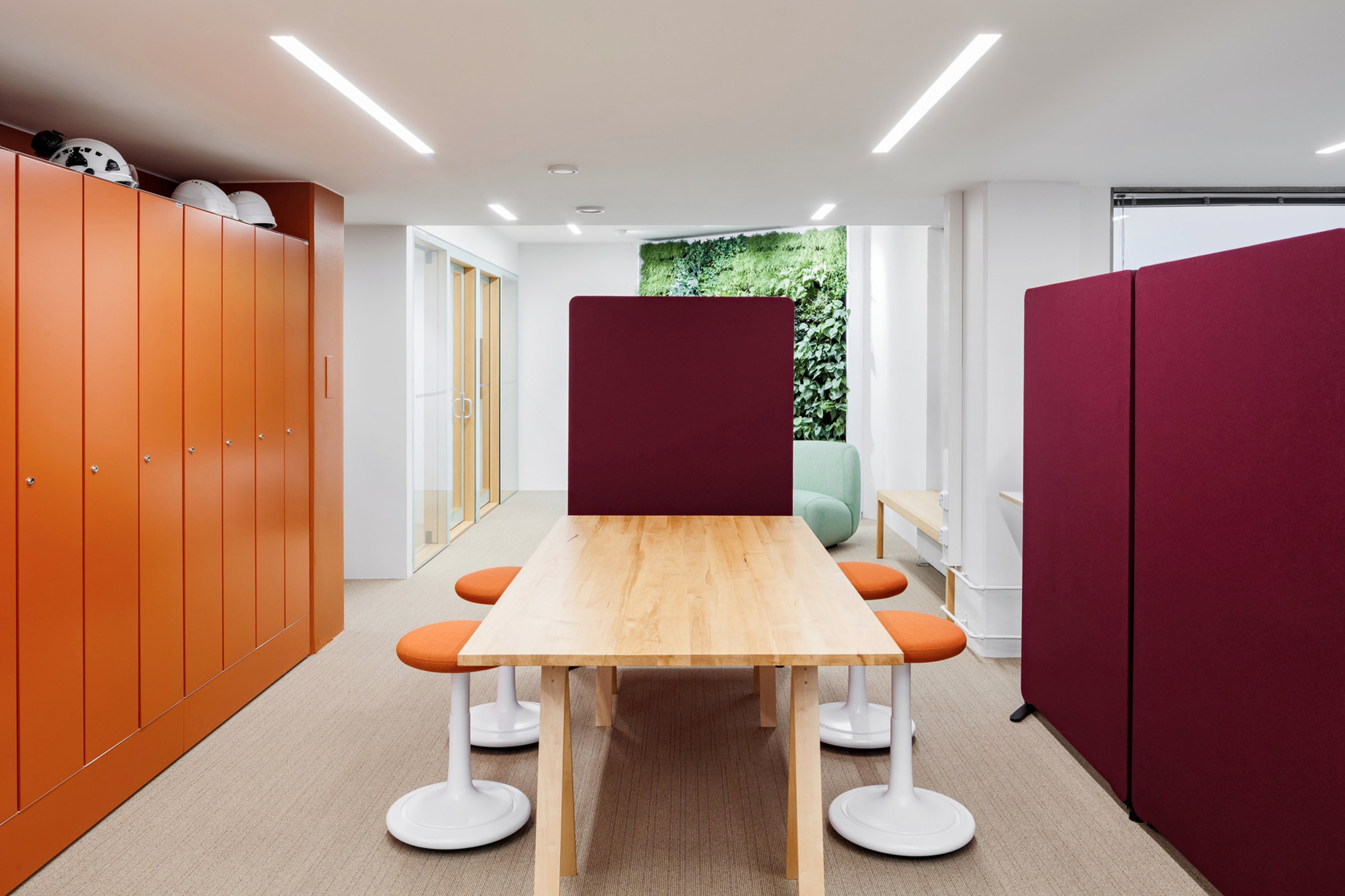
TEKVI HUB is a pilot project for the Technical Departments of the City of Helsinki office concept. The project emerged when a branch office of the Helsinki Building Control Department was in need of renovation. The concepts multipurpose work environment model as well as interior design were applied to match the teams’ current needs.
In addition to employee workstations, the new office includes a lounge area, space for collaborative teamwork as well as two meeting rooms and a quiet room. The layout follows the guidelines of the concept with meeting rooms located close to the meeting areas, avoiding direct passageways through the work areas. The office includes a quiet room where phones will be kept silent to avoid disturbing the employees. Workers can move freely between different areas and select the most suitable space for the work they are currently doing.
Noise cancellation was a key consideration in the new office space. The meeting rooms and quiet room all are equipped with acoustic wall panels. The groupwork area and the work stations are bookended with acoustic screens which improve the working ambiance while also contributing to the overall look of the office.
You can find more information about the concept by following this link.
